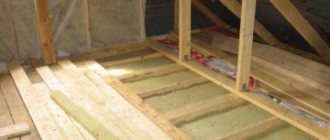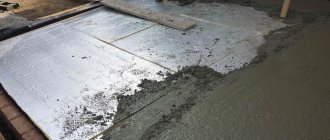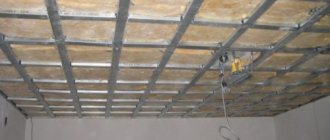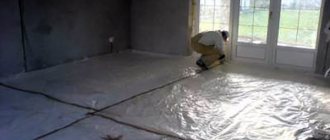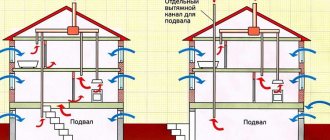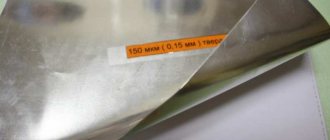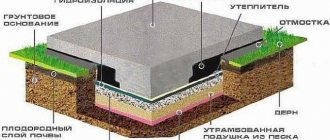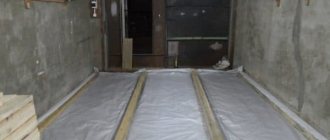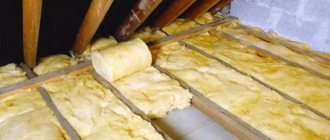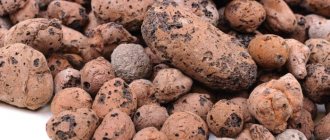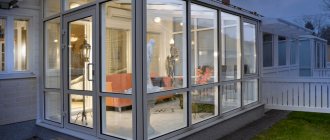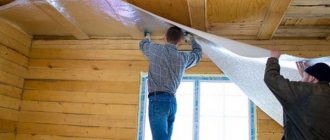Roof insulation with ecowool
At the preparatory stage, the roof is waterproofed and the load-bearing capacity of the rafter system is checked.
If necessary, it is reinforced with wooden beams and metal profile structures. The attic is cleared of debris, and protective screens are installed in places where cables are laid to ensure access to them after laying the wool. Before blowing, you should analyze all the spaces that need to be filled: those formed by the side rafter beams (the thickness of the layer will be identical to the width of the rafters), the upper windproof plate, the lower vapor barrier . The insulator exerts a certain pressure on the base, so it is important to check the gap between the vapor barrier membrane. Lay only high-quality material on the timber and without sagging
The counterbar should create a gap of 45 mm. At the bottom, the material is fixed with a 20-40 mm beam.
Prices for different types of bars
Bar
Layer cake when insulating the attic
Insulating the attic roof requires compliance with the following rules:
- thermal insulation must be protected from excess dampness;
- ventilation in this technology is mandatory;
- The cotton wool is laid in a uniform monolithic layer.
The roof pie consists of a roofing covering, frame, waterproofing layer, ecowool, vapor barrier and finishing material from the inside. The geometry of the roof is quite complex, so wet technology is recommended. Insulation instructions:
- Cover the roof frame with film. At the joints, the sheets are connected with construction tape.
- Spray a layer of ecowool on the surface. It is applied from bottom to top to prevent the top layers from slipping.
- After the insulation has completely dried (up to 2 days), it is covered with a vapor barrier film. The canvases are secured with a stapler.
- The roof is sheathed along the sheathing with plasterboard, siding, and wood.
Features of attic insulation
General principles for installing vapor barriers
1. Under-roof membranes
Rules for installing Izospan under-roofing membranes AS, AM, B, C, D:
A). Izospan AS, AM films are mounted on the outside:
– the protection panels are laid directly on the Ecowool layer;
– laying direction – horizontal with an overlap of one panel onto another with a width of 15-20 cm;
– the vapor barrier is fixed with counter-lattice bars;
– it is mandatory to overhang the edge of the lower panel into the drain or from the cut of the ridge system.
b). Izospan B, C, D membranes are mounted on the inside:
– laying of panels can be vertical or horizontal;
– fixation is carried out using sheathing bars or using a point method;
– width of overlap of panels – 10-15 cm;
– places of overlaps and junctions are sealed with Izospan FL, SL tape.
For cold roofs, there is one difference in the installation rules - the film must have some margin when stretched in order to avoid gusts in winter.
2. Vapor barriers in floor structures
A). On the underside of the ceilings, hydro-vapor barrier is performed with vapor barrier materials Izospan C, D:
– the panels are secured using a stapler to the plank bottom filing of the floors with an overlap of 15-20 cm;
– seams are sealed with Izospan FL, SL insulating tapes;
– the hydro-vapor barrier layer is finally secured with fixing slats;
– the junctions with the walls are fixed with Izospan SL tape and slats.
b). Izospan V material is laid on top. It is mandatory to maintain a gap between it and Ecowool for ventilation and removal of water vapor into the surrounding space.
The panels are fixed with spacer bars, and the subfloor and finishing floor covering are mounted on top of them.
When you place an order for insulation of roofs, walls, floors and attics of buildings in , in a short time you get the opportunity to move into a warm house with reliable steam and waterproofing, which guarantees a long service life between repairs.
Our contact number is 2, you can also use the “Order a call” form on the website pages or use the feedback form in the Contacts section.
Insulation of the second floor in a timber house
The work consists of three stages:
- Thermal insulation of interfloor ceilings.
- Thermal protection of walls.
- Insulating the attic of a house.
We insulate the ceiling between floors
- In order for the insulation to be high-quality and effective, it is necessary to dismantle the floor of the second floor.
- The next stage is laying a vapor barrier layer. We wrote above that you don’t have to do a vapor barrier on the second floor, but to prevent the accumulation of condensation in the insulation and prolong its service, it is best to lay a vapor barrier film on the boards and beams.
- Next, the space between the beams is filled with thermal insulation, the material is laid very tightly so that there are no cracks or gaps between the slabs and the ceiling. If expanded clay is used, then all cavities are filled with granules, and then they are well leveled.
- Then the insulation is covered with a waterproof film, on which a wooden floor is laid.
If thermal insulation cannot be done from the second floor, then work is carried out from below in the following sequence:
- The ceiling of the first floor is being dismantled.
- Waterproofing is stapled to the ceilings.
- Insulation mats are laid between the beams and secured with wooden slats.
- The structure is covered with a vapor barrier film, which is secured with a stapler.
- The ceiling covering is mounted, it can be plasterboard, chipboard, plywood sheets, etc.
Thermal protection of walls
It is necessary to note the disadvantages of insulation from inside the house:
- the usable area of the room decreases;
- the facade remains cold, which causes some cooling of the house;
- Condensation may appear between the wall and the insulation and, as a result, mold may form.
By strictly following the work technology, negative consequences can be minimized.
- First, the cracks are caulked with natural materials, and then the wood is treated with antiseptic impregnations.
- Horizontal slats with a thickness of 20 mm are mounted.
- A waterproofing film is laid. It needs to be tensioned on the slats.
- Vertical counter-lattice posts are installed. The distance between the slats should be slightly less than the width of the insulation boards.
- Thermal insulation is placed in the space between the vertical slats.
- A vapor barrier layer is laid on top of the insulating material.
- Installation of decorative finishing.
Insulation of the attic floor of a log house
- Before insulating the attic, you need to make a vapor barrier for the floor in the attic, which will become an additional barrier to heat escaping from the house and prevent condensation from getting on the insulation. To do this, the surface is covered with a vapor barrier membrane. The film should completely cover the entire floor area. The canvases are placed on top of each other with a small margin and glued together with tape. After this, they are secured to the floor boards with a construction stapler.
- The insulation is installed, the method is selected depending on the selected material. If slab insulation is used (mineral wool, polystyrene foam or polyurethane foam), it is laid in dense layers between the floor beams. Ecowool is applied by spraying with a high-pressure apparatus; all cavities must be well filled. Expanded clay is poured in a thick layer onto the floor and leveled.
- Floor beams can become cold bridges into the house, so they also need to be insulated. To do this, thin insulating material is laid on them.
- The thermal insulation is again covered with a vapor barrier film on top, which, like the first time, is laid overlapping. The membrane is secured to the beams with counter-battens.
- The final stage is laying the covering from boards or plywood.
Briefly about the main thing
The very name of ecowool hints that it is an environmentally friendly and harmless insulation material. In fact, one can argue with this statement, as well as with the fact that this is one of the cheapest and most effective thermal insulation materials.
But when compared with expanded polystyrene or mineral wool, it actually has many impressive advantages, in particular - excellent heat capacity, vapor permeability, resistance to harmful biological factors, and a high degree of sound insulation.
Disadvantages can be found in any material, the main thing is that they are not critical and can be leveled out by following the installation technology. In this regard, ecowool is a very worthy insulation material.
Cold and warm roofs
A roof without the so-called cold is called a roof. roofing pie: a multi-layer insulating building structure between the counter-lattice under the roof deck and the internal cladding along the rafters. The construction of a roofing pie relates to another topic - roof insulation, but we will have to get acquainted with it later. Firstly, for buildings without attics and attics. Secondly, in a private house, the insulation of the ceiling from the attic and the roof are inextricably linked technologically and structurally, as can be seen on the right in the top figure. Insulating the ceiling from the attic along with the roof from the inside provides the following advantages:
- 2 layers of insulation of 100 mm each, separated by an extensive thermal buffer in the form of an attic space, are equivalent to 1 layer of the same material of 270-280 mm;
- From point 1 it follows that costs for insulation are saved by up to 40%, and overall, taking into account the higher consumption of film, by 10-15%, which allows the use of more effective insulating materials;
- By insulating the ceiling from the outside and the roof from the inside at the same time, you can get by with inter-beam insulation (see below), which is technologically simpler and more accessible to an untrained amateur;
- “Two-stage” insulation of the top of the building will allow in the future, if necessary, to additionally insulate rooms from the inside separately without the risk of dampening the room.
In view of all this, the issues of roof insulation will be discussed further, but only from the point of view of the possibility of carrying out work from the inside without dismantling the roof, i.e. at any time of the year, “on the go.”
The process of pouring penoizol
Penofol is foamed polyethylene covered with aluminum foil. Prevents the penetration of cold air, drafts and radon, reflects radiant heat into the room. The material is very light, does not create additional loads, and works very well in combination with mineral wool. Due to its small thickness, it has almost no effect on the height of the room.
Mineral wool contains mainly natural materials: sand, rocks or melts. Available in rolls and sheets of different sizes. It has good heat and sound insulation characteristics and an affordable price. It needs protection from moisture, as when wet it completely loses its thermal insulation properties. It is resistant to temperature changes, restores its shape after load, but cakes over time. The material, unlike glass wool, is almost not scratchy, but still requires protective equipment when working. The main disadvantage is the phenol content, which can easily penetrate human skin.
Basalt wool is made from rock melts. Available in the form of mats and slabs. It is characterized by resistance to loads and high temperatures, hydrophobicity, and elasticity. The material is capable of transmitting water vapor and does not allow it to accumulate inside, does not shrink and can withstand use for up to 70 years without loss of quality. Just like mineral wool, it contains phenolic binders, and the fibers can irritate the skin and mucous membranes.
Ecowool is a bulk material of natural origin, consisting of 80% cellulose with borate additives, which protect it from easy ignition and rotting. Laying work can be carried out wet using a special installation and dry manually. The manual method is extremely simple. It is enough to pour cotton wool between the joists onto previously laid glassine and lightly loosen it. Ecowool increases in volume by 2-3 times. The recommended layer thickness is 30 cm. Thermal conductivity is the same as that of mineral wool, while ecowool is not afraid of moisture and prevents the development of fungi and mold. Serves for more than 100 years.
It is possible to use cheap local materials such as expanded clay, sawdust, hay, pine needles, reeds, clay and slag to insulate the attic floor. Their cost is often equal only to the cost of delivery, but their thermal insulation properties are noticeably lower and they are more difficult to install. Sawdust requires special protective treatment before laying. Otherwise, they can be damaged by rodents, rot and become very flammable. Hay is a tempting place for various small bugs and insects to settle. For a noticeable thermal insulation effect, all bulk insulation materials require a significant thickness - from 30 cm, which leads to a heavy load on the floors.
Good results are achieved by combining sawdust with vermiculite. Both materials are of natural origin, easily absorb moisture and easily release it, maintaining optimal humidity. Vermiculite is made from hydromica and is considered an ideal bulk insulation with environmentally friendly properties. In terms of thermal conductivity, it is comparable to mineral wool. The only drawback of vermiculite is the price.
Laying loose insulation involves filling it between the joists or beams of a specially made sheathing.
Flaws
The disadvantages of cellulose wool include:
- an increase in thermal conductivity during operation, which is caused by two reasons: a decrease in volume due to shrinkage (starts from the second year of operation); increasing the humidity of the insulating layer (when wet, it dries, but not to its previous state);
- significant shrinkage on vertical and inclined structures, and therefore manufacturers recommend increasing the layer thickness by 25% compared to the calculated one, or increasing the insulation density to 65 kg/m3. Both options lead to increased consumption of material, and, consequently, to increased costs of repair work;
- weak rigidity, which requires the installation of gratings on the walls and roof of the attic;
- complex technology for performing work not only in the wet state, but also when blowing dry fibers - without special equipment it is practically impossible;
- long drying time when applied “wet” - up to 3 days;
- strong dependence of the quality of ecowool on the feedstock, which is difficult to control even among leading manufacturers.
Necessary materials
First of all, to insulate the ceiling and the space between the beams in the house from the inside and outside, we will use a layered structure. Each layer of our pie plays a strictly defined function. List of layers used:
- Vapor barrier layer
- A layer of waterproof, high-density thermal insulation
- Waterproofing layer
- Layer of main insulation
- Waterproofing layer
Vapor barrier layer
Glassine or plastic film can be used as such a layer. Its function is to prevent the penetration of water vapor from the living space into the ceiling.
A layer of waterproof, high-density thermal insulation
This layer consists of 50 mm thick foam plastic slabs. It is a reliable insulation material for the ceiling in a wooden house.
Polystyrene foam has a high water-repellent property and a very low thermal conductivity coefficient. It plays the role of the last line of defense against low temperatures.
Foam boards
Layer of main insulation
Mineral wool made from basalt fibers is used as the main protective layer. Thanks to the interweaving of basalt threads, this ceiling insulation retains a huge amount of air.
In addition, basalt fibers have a low thermal conductivity coefficient. All this prevents precious heat from evaporating. Mineral wool is produced in rolls or mats 50 mm thick.
Waterproofing layer
This is a layer of the same material as the vapor barrier layer. The difference lies in the function performed - to retain water in case of possible roof leaks.
Tools for getting the job done
To insulate the ceiling in a wooden house you will need the simplest set of tools:
- Wood hacksaw
- Knife
- Hammer
- Construction stapler (can be replaced with a hammer and small nails with a wide head)
As you can see, such a set can end up in the workshop of almost every home craftsman.
Important to remember! Insulating a wooden ceiling with mineral wool will require the use of a respirator, safety glasses and gloves. Dust from basalt fibers is hazardous to the respiratory tract and can cause irritation to the skin and mucous membranes of the eyes.
Work order
Installed vapor barrier
You are in the attic and all the necessary materials have already been raised there. Now let's look at how to properly insulate the ceiling. The first step is to attach the vapor barrier layer.
If you use polyethylene film (reinforced is recommended), then it is laid out over the entire area of the attic. The film should fit tightly to the beams and the space between the beams, and extend onto the walls with an overlap of at least 10 cm.
A stapler is used to fix it. If it is necessary to lay a new strip of vapor barrier, then make an overlap of at least 10 cm onto the adjacent strip.
After installing the vapor barrier, they begin laying the foam. This material, necessary for ceiling insulation, is usually produced in slabs measuring 1 m x 1 m. For installation, it is marked and cut with a knife so that the slab lies between the beams with force.
A gap of 1 cm is left between adjacent foam plates. Later it is filled with polyurethane foam. It will securely fasten the plates together and eliminate small cracks through which heat can escape.
Mineral wool is laid on top of the waterproofing. It is recommended to lay two layers. The second layer should overlap the joints of the first. The level of insulation should be equal to the height of the floor beams.
https://youtube.com/watch?v=790sgi2anTc
The main insulation is covered with a layer of waterproofing. If you plan to use the attic as a living space or storage, you can immediately lay a floorboard or cover the floor with plywood slabs.
Insulation from the outside is complete, you can begin insulating the ceiling from the inside. To do this, a board or beam with a width of at least 50 mm is attached to the ceiling to the ceiling plank.
Then, between the boards, waterproofing is installed on the ceiling and the insulation is attached to the ceiling (it is laid in the space between the boards). From above, everything is covered with a layer of vapor barrier and a finishing ceiling (plasterboard, plastic, fabric or PVC film).
Now you know how to insulate the ceiling of a wooden house. This ceiling will reliably protect you from the cold and will last at least 30 – 50 years.
Classification of insulation
Comparative table of characteristics, pros and cons of insulation materials.
| material | scope of use | pros | minuses | coefficient of thermal conductivity |
| sawdust | mounds in old attics, between walls | inexpensive material, easy to use, good air permeability, environmentally friendly | easily rots and burns | 0,070-0,093 |
| expanded clay | floors and attics of durable ceilings | does not burn, does not rot, holds heat well | very heavy | 0,085-0,160 |
| Styrofoam | walls, attics | inexpensive material, resistant to moisture and rotting | smoldering from fire with the release of toxic substances, creating a “greenhouse effect” | 0,047-0,065 |
| mineral wool | walls, attics | inexpensive, easy to use, holds heat well | unstable to moisture, shrinks and deforms | 0,048-0,070 |
| ecowool | walls, attics | breathes well, environmentally friendly material | not resistant to moisture | 0,032-0,041 |
Depending on the structure of the material, all ceiling insulation materials that are used in houses with cold roofs can be divided into several groups:
- Monolithic (massive) - these include artificial materials (foam plastic, polystyrene), which are laid on the ceiling in large blocks that reliably prevent heat loss.
At the same time, they block the removal of excess moisture from the air, as mentioned earlier. - Fibrous (porous) are materials with a developed internal structure, represented by numerous fibers.
These fibers form large internal spaces that fill air bubbles that reliably retain heat in the house. A classic example is mineral wool. Threads of mineral wool, as well as ecowool, are able to absorb and retain moisture, but at the same time the protective properties of ecowool are practically not reduced. At the same time, it has been experimentally established. that moistening mineral wool by even 1% of its mass leads to a decrease in thermal conductivity qualities by up to 8%. This is explained by the fact that loose fibers begin to disintegrate, so the material loses density. - Bulk insulation - for example, expanded clay and sawdust. They protect the house from cooling by creating a dense layer that retains heat well. The advantages of these materials are also that they allow the surface to “breathe” and do not create a greenhouse effect in the house.
How to make ecowool with your own hands, equipment and blowing of ecowool
Ecowool is one of the types of thermal insulation materials. This is a cellulose insulation that consists of an antiseptic and recycled cellulose. Cellulose fibers make up almost 80% of the material itself. It creates an excellent homogeneous seamless layer of insulation. What is ecowool insulation, reviews about it - we will talk about this in our article.
Definition of ecowool. Its advantages
Ecowool consists of fibers that contain lignin, a substance that, when moistened, imparts stickiness. This material is completely harmless and absolutely non-toxic.
In addition, all its components are non-volatile, which means that they cannot harm the environment and people.
There are other advantages:
- good thermal insulation and sound insulation material;
- not susceptible to rotting and fungus;
- in the event of a fire, it is not susceptible to fire for a long time;
- trouble-free installation;
It should be noted that in ecowool, as in all thermal insulation materials, rodents appear that consider it as their food.
This material contains substances such as boric acid and borax. They reduce the fire hazard and provide good protection against fungi and rot. The low cost of wool is associated with simple installation and inexpensive raw materials from which it is made.
Do-it-yourself ecowool. Laying methods
Ecowool can be installed by both professionals and amateurs. There are the following installation methods:
Blowing ecowool with your own hands confronts a person with certain problems. This method is used to insulate floors and flows. Ecowool is easy to install with your own hands; no special equipment or special skills are required.
Manual installation includes several stages.
First you need to prepare the insulation by pouring it into a container such as a bucket or basin. The next stage, “fluffing,” is carried out using a drill.
Blowing ecowool with your own hands requires direct manual installation, which consists of filling it into the ceilings. But there are situations in which additional blow molding equipment is required. After filling the insulation, it must be closed. To do this, you can use sheet materials, for example, plywood.
With the mechanized laying method, equipment specially designed for this is used. And wet-glue processing is usually carried out by professionals.
It is the last method that is of the highest quality.
Having considered what ecowool is with your own hands, the equipment that is used in this process is also worth considering:
- blowing installation - necessary for uniform supply of insulation;
- corrugated hoses - supply ecowool to the place of insulation;
- pump set;
- special nozzles for blowing.
This equipment is necessary when it comes to mechanized insulation of a building.
Recommendations for do-it-yourself insulation
Using ecowool, you can insulate your walls yourself. floors, ceilings, attics and roofs. On construction sites you can find out more specifically what ecowool insulation is, reviews about this process and recommendations.
But we will give some basic recommendations in our article:
To determine the density, it is necessary to take into account the material consumption
It is important to know that when insulating with your own hands, the material consumption is much higher than with mechanized insulation. Density control can be calculated using a formula and thereby reduce material consumption. To insulate different floors, there are standards for the thickness of the floor. The thickness of the ceiling for the floor is 15-20 cm, for attic floors - up to 30 cm, the thickness of the ceilings between floors is 15-20 cm. If the ecowool insulation process is carried out manually, then it must be taken into account that the material consumption may be slightly higher than originally envisaged. When insulating materials such as concrete, brick or iron with ecowool, it is necessary to prevent the possibility of the ecowool absorbing condensed moisture. Likewise, when insulating a roof, it is imperative to protect the insulation from penetration of sub-roof condensate. This can affect not only the quality of the building's thermal insulation, but can lead to gradual destruction. This thermal insulation material is excellent for insulating residential buildings and utility rooms, as well as for insulating individual building elements.
This can affect not only the quality of the building's thermal insulation, but can lead to gradual destruction. This thermal insulation material is excellent for insulating residential buildings and utility rooms, as well as for insulating individual building elements.
Manual styling
This material can be used for insulation in various ways.
One of them, industrial, consists of spraying pre-moistened ecowool onto the surface requiring treatment using specialized equipment, as well as pumping dry material into the insulated frame with a powerful compressor. In addition, you can install the material manually, but this will increase its consumption. This process will take an order of magnitude longer.
The manual method of installing the material is labor-intensive, increased time costs, and the impossibility of completely filling all existing cavities, voids and cracks. But many people prefer this option, since it turns out to be much cheaper.
If you intend to insulate a shed, outbuilding or garage, follow the given procedure:
- Since the material is in a compressed state, it is necessary to fluff it well. You can do this using a drill and a paint attachment. The fluffed material can begin to be used.
- The briquette with insulation is opened, the mass is poured into any suitable container.
- This method of using the material can only be used for filling it into floors (when laying it from above), or for dry laying it into a wall space.
- When filling into floors, the mass should be evenly distributed between the joists and rafters. It is used to fill all the required places until a surface with a slide is formed. When the floorboard is subsequently used, the material will be compacted to the required volume.
- When dry filling the mass into vertically located structures, it should be carefully compacted: the density of the material should become only two times less than the original one inherent in the factory briquette.
We insulate the ceiling with mineral wool
As mentioned above, mineral wool is used to insulate wooden floors and ceilings of attic rooms. To prevent the material from becoming saturated with moisture and losing heat resistance, 3 conditions must be met:
- protect the cotton wool from the entry of water vapor from inside the premises;
- ensure ventilation of the outer surface so that the resulting moisture is evaporated from the thickness of the insulation;
- the vapor permeability of the materials used in the “pie” should increase towards a colder room or street, as shown in the diagram.
Slab or rolled mineral wool is located in the space between the ceiling beams, as shown in the insulation diagram. When laying thermal insulation with your own hands, follow the following procedure:
- Roll out a vapor barrier film from the bottom of the beams, laying adjacent sheets with an overlap of 100 mm wide. Make an overlap on the walls 10-15 cm wide. Carefully tape the joints with tape.
- Glue the film overlaps to the walls of the structures with silicone sealant. The goal is to cut off room moisture from entering the attic.
- Work is being carried out from the cold roof side. Therefore, first make a rough padding of the ceiling, where the cotton wool will subsequently lie.
- Lay mineral wool boards as shown in the photo. The rolled material is carefully trimmed and placed between the joists; creasing the cotton wool is unacceptable.
- Lay waterproofing sheets on top of the insulation - a diffusion membrane that allows moisture to pass in only one direction - outward. Overlap 10 cm and glue the joints.
- Arbitrarily lay attic floors from edged boards across the joists. It is not necessary to make a continuous flooring.
Sometimes builders lay the first moisture-proofing film on top of the rough ceiling boards, going around each beam. We do not recommend using this approach - a vapor barrier will block the access of air to the log wood, and from below it will remain open for saturation with steam. Then it is clear - the tree will begin to rot.
How to lay mineral wool on the ceiling if the thickness of one layer is not enough. In such cases, a second tier of heat-insulating slabs is made, shifted by 30-50 cm relative to the first row. If the height of the load-bearing beams is not enough to organize ventilation, a frame of sheathing beams is built up, then a 2nd layer of insulation and waterproofing is installed.
The device for additional sheathing is shown on the left when the height of the beams is not enough
The insulation scheme for the attic floor is very similar to the thermal insulation of a wooden floor:
- A counter-lattice is provided on the roof, the diffusion membrane is rolled out from above along the rafters. If there is no external frame, the waterproofing can be attached from the inside, going around each rafter leg and shooting the edges of the sheets with a stapler.
- The insulation is placed between the rafters at random. If the width allows, we lay the slabs in 2 layers with bandaging, otherwise we install a horizontal counter-lattice.
- We nail the vapor barrier to the rafters through slats, where the interior trim from gypsum plasterboard or lining is subsequently attached.
It is extremely undesirable to insulate concrete ceilings with cotton wool from the inside, especially in wet rooms - the kitchen and bathroom. The porous material will harden and lose its properties if effective ventilation is not provided. Another thing is to attach mineral wool in the space behind the suspended ceiling, where water vapor almost does not penetrate.
Advantages
When considering the pros and cons of ecowool, it is difficult for an ordinary buyer to separate reality from the myths propagated by the marketing services of manufacturers.
Reality
Ecowool has the following advantages:
good level of thermal protection. Not excellent, as many publications claim, but sufficient for insulating various structures of a house or apartment - approximately at the level of mineral wool and polystyrene foam; durability. Insulation manufacturers claim a 50-year service life. The given figure cannot be verified on the territory of Russia due to the short period of application
In Finland and Canada, many houses built more than 70 years ago have such insulation; the absence of connecting seams is an important advantage over other types of thermal insulation materials. Even under conditions of the most complex surface geometry, cellulose fibers fill all cavities and cracks, eliminating the appearance of cold bridges; good sound insulation properties
Slightly lower than basalt wool, but higher than most types of insulation; fire safety - does not ignite when exposed to an open flame;
- ability to retain heat when wet. For example, glass wool, which has absorbed only 1% of water, increases the thermal conductivity coefficient by 8-9%, ecowool, when wet by 25%, increases thermal conductivity by 2-5%;
- vapor permeability - walls under such insulation “breathe”;
- good adhesion to all types of building materials, especially when working wet;
- environmentally friendly, despite the presence of borax and boric acid in the composition;
- high resistance against microorganisms and rodents.
Myths
The marketing services of manufacturers and sellers are actively promoting advantages that do not exist at all or cannot be explained logically:
- low moisture permeability - in fact, insulation based on cellulose fiber perfectly absorbs water. Another thing is that it dries well without losing its properties;
- good absorption. This plus is generally difficult to comment on, since the word “absorption” refers to the ability of a substance to absorb moisture. It turns out that with mineral wool getting wet is a significant disadvantage, while with ecowool it is a plus;
- the ability of insulation to soundproof an apartment from the noise of a construction site, a plane taking off, or passing cars. This is not entirely true. The insulation protects against airborne noise at a fairly good level, but cannot damp out sound waves of the structural and shock type (these noises are well distributed by the ground and the building structure);
- ease of insulation. It is difficult to agree with such a statement, since the vertical and inclined layer of ecowool does not adhere to the base of the insulated surface. It is necessary either to attach a film to the sheathing and add insulation between it and the wall (roof), or to resort to the wet application method, which is not feasible without special equipment;
- quick implementation of thermal insulation - when working manually, it takes several days to insulate, for example, a roof. Using special equipment for applying fibers using the wet method, you have to wait 2-3 days until the thermal insulation layer dries;
- low cost of material. The budget price of insulation is the main mantra of manufacturers. But there are nuances here that are ignored: expensive installation technology (hiring a team of specialists makes the total cost of insulation work equal to that of basalt wool insulation, and in some cases even slightly higher); insulating ecowool with your own hands, instead of saving, leads to excessive consumption of material and a thicker layer of insulation, which, ultimately, again equalizes the cost of work with insulation with basalt fiber wool;
- the possibility of applying it over old insulation is a myth that is difficult to explain. For example, as the experts who proposed this insulation option see, the technology of thermal insulation work on the outside of the building (along the facade) or in the attic space.
Do you need a vapor barrier for Ecowool? Installation methods for Izospan
According to construction specialists, confirmed by many years of experience and customer reviews, the most effective and reliable insulation material is ecowool material. That is why our company uses exclusively this material for thermal insulation of private houses. Like any insulation, ecowool needs protection from atmospheric moisture, as well as internal evaporation, which manifests itself in the form of condensation. For this purpose, various types of vapor barrier materials have been created and tested, of which Izospan films and membranes are recognized as the most effective throughout the world.
Thermal insulation using penoizol
An alternative to expanded polystyrene and polyurethane foam is penoizol, which is a “liquid” foam. Due to the fact that it contains special additives, it does not have the disadvantages that are present in its solid counterparts - flammability and the presence of rodents.
Penoizol has a drawback: to apply it, you need to use the services of a team of craftsmen with special equipment. This kind of work is quite expensive. Insulation with penoizol involves laying a vapor barrier and filling the space between the attic beams with a layer of liquid material 20–30 centimeters thick. An additional layer of roofing material is placed on top and a plank floor is laid.
Sawdust
An old, cheap method of insulation is sawdust. They have many disadvantages, but are still popular. Serious disadvantages of the material include fire hazard and tendency to caking, which requires periodic addition of a heat-insulating layer.
Before laying sawdust, it is necessary to carry out preparatory work. You should check the condition of the electrical wiring and place all wires in metal pipes. It is also necessary to cover the chimney with non-combustible material.
To use as a heat insulator, sawdust is mixed with lime. To prepare the mixture, you will need a large container into which 10 buckets of sawdust are poured, 12 buckets of lime and 1 bucket of cement are added to them. All components must be mixed thoroughly. Then several tablespoons of copper sulfate are diluted in 10 liters of water.
The space between the beams is covered with glassine, as described above. The prepared mixture is laid out on the glassine in an even layer; there is no need to press it down. Having leveled the surface, the mixture is left to harden for 2 weeks. You cannot walk on the resulting surface.
Another way to use sawdust involves adding clay to it. The distance between the beams is divided into cells using timber and boards; PVC or polyethylene film is placed under the partitions. All parts made of wood are treated with an antiseptic.
A large container is filled with water, clay is placed there, and stirred. Sawdust is added to the resulting liquid. The result should be a not very dense, slightly moist mass. The prepared material is laid out in cells in a layer 5-10 cm thick. Drying continues for at least a month. The disadvantages of this composition are:
- danger of mold formation;
- dependence of the quality of thermal insulation on the ratio of the amount of sawdust and clay.
Recommendations for calculating material for ceiling insulation
Ecowool for insulation involves an independent installation process using blow molding units or those made independently. The method of forming a thermal insulation layer directly depends on the area. However, before starting work, you should prepare the cavity for insulation and calculate the amount of materials.
Experts advise using the following calculations:
- For multi-storey buildings, the layer of material should vary from 10 to 15 cm.
- The ceiling of the upper floor (attic) should be covered with a layer of 30-40 cm. This requirement is due to the fact that heat from the entire house accumulates under the attic. Due to this, heat energy losses will be maximum. With the help of ecowool, this figure can be significantly reduced.
- For correct calculation, the volume of the cavity to be filled with cotton wool is multiplied by the density of the material. When laying manually, the density can be 30-35 kg/m³, while the mechanized process assumes a density of 40-45 kg/m².
Note: The density coefficient directly depends on the insulation laying technology.
