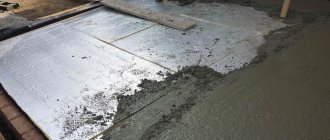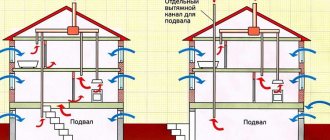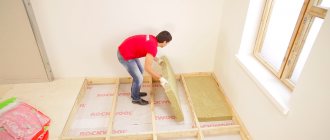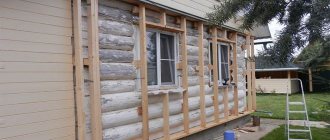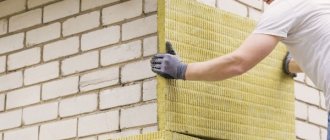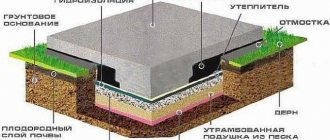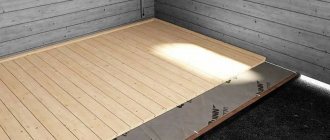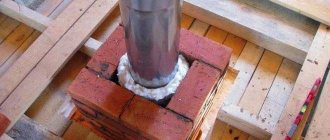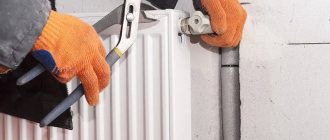In earlier times, it was considered normal practice to lay finished flooring directly on the concrete base of a private or panel house, which resulted in cold floors. This is very uncomfortable for the people living there due to the unpleasant feeling of cold in the legs. In digital terms, heat loss through such a coating amounts to 20% of the total heat loss of the building. This is why it is important to insulate a concrete floor, and we will tell you how to do it correctly with your own hands in this article.
What is the best way to insulate a floor?
The range of materials that can be used to insulate concrete floors in a private home is so wide that it is sometimes very difficult for an ignorant person to choose the appropriate insulation.
To determine what can be used to insulate a concrete floor and which material is the best, you should find out the following points:
- Where is it planned to carry out thermal insulation - in a house, apartment or country house?
- How is the insulated concrete base located relative to other structures: above the basement of a panel house, on the ground on the ground floor of a private cottage, or is it the interfloor ceiling of an apartment?
- Is the purpose of the event to carry out simple insulation or the installation of a warm water floor (as an option - electric)?
- What is the chosen method of thermal insulation?
- the amount of budget allocated for the event.
Generally speaking, you can take any of the currently existing insulation for a concrete floor. The main thing is that it fits the listed conditions. There is only one limitation: materials containing glass wool cannot be used inside residential premises. This is the answer to a frequently asked question: is it possible to insulate a floor with foam plastic?
What does clarification of the first point give us? If we are talking about an apartment in a brick or panel house, then we may be limited by the height of the ceilings, and therefore we need to choose the most effective and thin insulation - penoplex or extruded polystyrene foam. Otherwise, the floors will rise by no less than 150 mm; this must be taken into account when insulating the floors on the loggia. Moreover, penofol or isolon will not work, it has insufficient thermal resistance.
For reference. To imagine the required thickness of different materials for floor insulation, it is suggested to study the diagram with thermal conductivity coefficients. The lower the coefficient value, the better the properties of the insulator, and the thinner the layer.
You can inexpensively insulate a concrete floor in your dacha by using expanded clay for this purpose, you just need to choose the right layer thickness. It should be taken into account that expanded clay transmits 3-5 times more heat than foam plastic. If the dacha is heated constantly and the requirements for thermal insulation are high, then the thickness of the layer on the ground must be at least 300 mm. When periodically heating a dacha, it is enough to make the thickness of the expanded clay insulation 100-150 mm so that the event will cost you quite cheaply.
The greatest heat loss through floors is observed when a concrete screed is placed on the ground. Then there are 2 options: use the best and most effective insulation like penoplex, or something cheaper, but with a thicker layer. As a rule, in these cases, all types of foamed polymers are used, as well as high-density mineral wool. You can also take rolled materials, but there is only one way to put them into insulation - on joists.
It makes sense to insulate interfloor floors in a panel house only in one case - when installing electric or water heated floors. If this is not done, then your heated floor will heat the ceiling of the neighbor below, and there will not be enough heat for your own home. Since the temperature difference on both sides of the ceiling will be small, polystyrene foam up to 50 mm thick or polystyrene foam 25-30 mm thick will be suitable for insulation. You will have to add a larger layer of mineral wool or lay it together with foil foam, which will also serve as waterproofing.
Advice. The ceiling on the ground floor of an apartment or private building should always be insulated if the basement is not heated.
Thermal insulation methods
At the moment, there are only 2 methods for insulating concrete floors in any residential buildings; the choice of a suitable material largely depends on them:
- the so-called dry method - insulation on joists;
- “wet” method - laying insulation under a cement-sand screed.
Note. There is a practice of thermal insulation of rooms on the first floor from below, from the basement. This is convenient and cheap, but not very effective, since it must be combined with insulation of the foundation and basement of the building. When there is none, the cold will penetrate from the street through the edge zones of the concrete foundation.
The method of insulation on joists is quite accessible and, with the proper approach, can be easily done with your own hands. It involves the use of both roll and slab insulation for a concrete floor and is designed for subsequent laying of a finishing coating of linoleum or laminate over a flooring made of boards or OSB (chipboard). The list of insulation materials used is very wide:
- mineral or ecowool in rolls and slabs: has high fire resistance, but easily absorbs moisture and at the same time ceases to be an insulator;
- foamed polymers in slabs (foam plastic, extruded polystyrene foam, penoplex), on the contrary, are not afraid of water, but are susceptible to combustion and have better thermal insulation characteristics than cotton wool;
- foamed foil polyethylene (penofol, isolon): the material repels moisture well and has zero vapor permeability, but is flammable. Works great together with other insulation materials;
- sprayed polyurethane foam: the best insulation of all, but also the most expensive, resists moisture, flame (for a certain period of time) and has the highest thermal insulation rates;
For reference. There is also cork insulation on sale, but it is usually not chosen for insulating concrete floors; it is intended for heat and sound insulation of walls.
The essence of the second method of insulation is to monolith the heat-insulating layer under a cement-sand screed, and lay almost any floor covering on top of it. This means that floors insulated in this way are not only made for laminate or linoleum, but are also suitable for laying tiles. This is true in the kitchen or bathroom, where there is high humidity, where the screed will last much longer.
When installing electric or water heated floors, this insulation method is also the most effective. Of course, you can lay heating circuit pipes between the joists, but this will not achieve a large heat transfer area. And the screed monolith becomes like a solid heating device, heating the room with its entire surface. Therefore, warm floors are usually made of the same type (under screed) throughout the entire house, and not just in the bathroom or kitchen.
It is logical to assume that for the second method of insulating concrete floors it is impossible to use soft or rolled materials. Foamed polymers or basalt wool in slabs are suitable here, and the density of the latter should be at least 115 kg/m3 and thickness 100 mm. Expanded polystyrene can be taken thinner - 50 mm, polystyrene - 80 mm with a density of 35 kg/m3.
Floor insulation with polystyrene foam
If you chose the first method, then you should lay wooden blocks - logs - on the leveled and cleaned concrete screed, maintaining an interval between them equal to the width of the selected insulation. The lags are fastened with anchors or self-tapping screws on steel corners; their leveling is done using wooden spacers. Calculation of the height of the upper plane of the block above the floor looks like this: insulation thickness + 50 mm clearance for ventilation.
Advice. When concrete floors are insulated with mineral or basalt materials, it is better to make the distance between the joists less than the width of the insulation by 1 cm so that the insulation fits there as tightly as possible. For expanded polystyrene boards, the interval should be made smaller by a couple of millimeters for the same purpose.
Now let’s talk about how to properly install the insulation. First, waterproofing is laid from a dense polyethylene film with an overlap of 100 mm between the sheets and the joints are taped. Then the thermal insulation slabs are laid. On top they are again covered with a vapor barrier film so that moisture from the premises does not penetrate into the insulation.
Advice. Contrary to popular belief, polystyrene foam absorbs moisture, although in very small proportions. Therefore, protective films on both sides of the insulation are always needed when using any materials, especially cotton wool and polystyrene foam. This will significantly extend their service life.
Penofol is often used instead of film; it allows you to reduce the layer of the main insulator and protect it from moisture. The joints are also taped, only with foil tape. This completes the insulation of the concrete floor; you can lay the coating and laminate or linoleum.
Floors under cement screed are also insulated using waterproofing laid on a concrete base. If the process begins with the soil itself, then it must be compacted, and then a concrete preparation 5 cm thick must be made. After it has completely hardened, the waterproofing layer film is laid out, and then polystyrene foam slabs are laid out. Usually the cement screed is poured directly on top of the insulation, but we recommend laying a second layer of film first. This is inexpensive, but it will help preserve the insulating material of the floors longer.
For reference. The thickness of the cement screed should be in the range from 50 to 80 mm. The optimal option, taking into account different loads on the floors of a living space, is 70 mm.
When it comes to a wooden house, it should be taken into account that such structures can be slightly deformed because the wood “breathes”. This is almost unnoticeable in an old house, but in a newly built one, concrete floor coverings can crack if damping is not provided. To do this, a thin layer of polystyrene (up to 15 mm) is laid along the entire perimeter along the walls, even before work begins, as shown in the photo:
Similar measures should be taken before installing heated floors, where a special damper tape is laid around the perimeter of the premises, and only then waterproofing is laid, which is reflected in the diagram:
Owners of old houses often wonder whether it is possible to insulate the floor without opening it. There is no definite answer, since everything depends on the condition of the concrete surface. If the screed has retained its strength and does not crumble or crack, then laying insulation on top of it is possible. Only then will you have to raise the thresholds of all the doors and trim their leaves, which will immediately affect the interior. So the best solution would still be to open up the old floors, insulate them and pour a new coating.
Laminate installation
Before carrying out work, it is necessary to select a substrate, on which the service life of the finishing coating will depend. It should not allow moisture to pass through and should be impregnated with antibacterial compounds. The backing can be made of polyethylene or cork, the thickness of each of which varies, but the most preferred thickness is between 3 and 5 mm.
Floor insulation with expanded clay
This insulation can be used for thermal insulation of floors in any way, even by filling it between joists or laying it under a screed. It simply replaces polystyrene foam or cotton wool, and the entire technology remains unchanged. It will cost less, but there is a question about the effectiveness of such insulation. In simple words, the best expanded clay in terms of thermal insulation properties is three times worse than the worst polystyrene foam.
Hence the conclusion: the expanded clay layer must be at least three times larger, otherwise such insulation will be of little use, the concrete floors will remain cold. It turns out that you need to fill in 300 mm of material, but in what rooms is this possible? In an apartment and on a loggia - definitely not, it won’t work above the ceilings either. Floors remain on the ground in buildings with a high base or on joists supported by brick columns.
But in the first case, most often there is a basement floor and there is nowhere to place such a thick layer of insulation, and there is no need to, it is necessary to insulate the foundation there. What remains are floors with joists on brick pillars, the kind found in old houses and on verandas. By the way, such an open veranda can be glazed, and the floors can be insulated with expanded clay from below; there will be enough space for it.
Why do you need to cover the base?
The lack of finishing on a concrete floor leads to an aesthetic deterioration in the appearance of the room.
What is the best way to cover a concrete floor? The concrete base is one of the most durable and strong, so when renovating premises, craftsmen try to give preference to this type of base. The advantages of a concrete base include:
- cheapness;
- high strength;
- wear resistance;
- ease of installation.
However, concrete floors are not without their drawbacks. The absence of at least some finishing provokes excessive dust separation and the appearance of cracks on the surface. Concrete itself is quite hygroscopic and therefore requires additional cladding.
