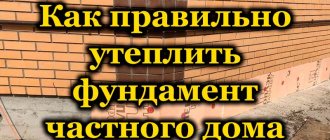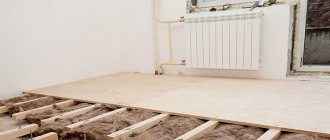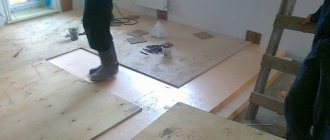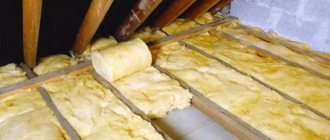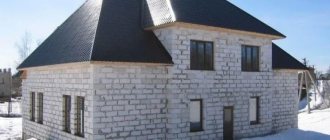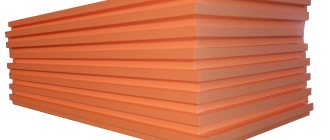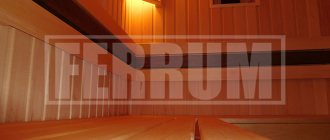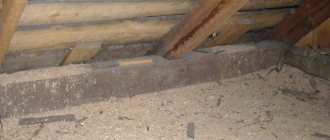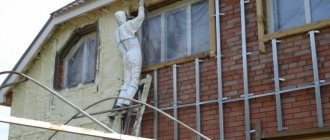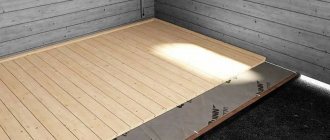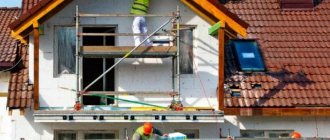Mulwatt
15038 0 4
Mullvatt September 2, 2016Specialization: Capital construction work (laying a foundation, erecting walls, constructing a roof, etc.). Internal construction work (laying internal communications, rough and fine finishing). Hobbies: mobile communications, high technology, computer equipment, programming.
Without gable insulation, it is impossible to maintain a comfortable temperature in the attic.
I have already told you how to insulate an attic space so as to create a cozy and comfortable attic space. But in this material I did not talk about the insulation of the pediment. But this is half the walls that enclose the room and the insulation of the roof between the rafters may not be enough to create a comfortable microclimate inside.
I decided to correct this defect as soon as possible and tell you about how to insulate a pediment with your own hands. The instructions I proposed assume both internal and external thermal insulation, but you can choose the technology that is easier to implement from your point of view.
The difference between external and internal gable insulation
To determine the difference between these types of insulation, let’s turn to the term “dew point”, since the effectiveness of insulation work depends on it. The dew point (DP) is the air temperature at which the moisture in it reaches maximum saturation and, as a result, falls in the form of condensation on the surface of the wall (or other plane).
Important! To determine the dew point, it is necessary to take into account the relative air humidity (RH), in addition, the higher this indicator, the more the t˚C TP tends to the actual t˚C of the air. In this regard, it is necessary to create such insulation so that the dew point moves as much as possible towards the street or is located in the thickness of the insulation.
Insulating the attic gable from the inside is as effective as the outside, but the insulation procedure must be carried out taking into account the smallest nuances. Poorly insulated areas are more susceptible to condensation on their surface than others. Particular attention should be paid to corner and butt joints, since these are the places most susceptible to moisture settling. To determine the “dew point” you can use a special technique using special physical and mathematical functions, but not everyone has a technical mindset, so to simplify this procedure the following table was created:
t˚C HVAC air, Rh
| 0.3 | 0.4 | 0.5 | 0.6 | 0.7 | 0.8 | 0.9 | 0.95 | |
| -10 | -23.2°C | -20.4°C | -17.8°C | -15.8°C | -14.1°C | -12.6°C | -10.6°С | -10 °C |
| -5 | -18.9°C | -15.8°C | -13.3°C | -10.9°С | -9.3°C | -8.1°C | -6.5°C | -5.8°C |
| -14.5°C | -11.3°C | -8.7°C | -6.2°C | -4.4°C | -2.8°C | -1.3°C | -0.7°С | |
| 5 | -10.5°С | -7.3°C | -4.3°C | -2.2°C | -0.1°С | +1.6°С | +3.3°С | +4.1°С |
| 10 | -6.7°C | -3.2°С | -0.3°С | +2.2°С | +4.4°С | +6.4°С | +8.2°С | +9.1°С |
| 15 | -2.9°C | +0.8°С | +4.0°С | +6.7°С | +9.2°С | +11.2°С | +13.1°С | +14.1°С |
| 20 | +1.0°С | +5.2°С | +8.7°С | +11.5°С | +14.0°С | +16.2°С | +18.1°С | +19.1°С |
| 30 | +9.5°С | +13.9°С | +17.7°С | +21.3°С | +23.8°С | +26.1°С | +28.1°С | +29.0°С |
| 40 | +17.9°С | +22.6°С | +26.9°С | +30.3°С | +33.0°С | +35.6°С | +38.0°С | +39.0°С |
In this regard, insulating the attic gable from the outside is a more acceptable method, since the “dew point” is, by definition, located outside, where, when exposed to winds and sunlight, excess moisture will evaporate rather than accumulate on the wall surface.
Nuances
Insulation is made with the same material as the walls. In this case, the mineral wool must be laid as tightly as possible in the plane of the window slope.
Apply a vapor barrier around the perimeter of the window, paying special attention to the joints. The photo below clearly shows how much attention needs to be paid to these design elements
When deep-set roof windows are used, it is much easier to ensure high-quality thermal insulation. In this case, you can lay 100mm or 150mm of mineral wool in the gap between the slope and the rafter system.
Again, the key factor in insulating a roof window is careful installation. The more thoroughly the voids are filled with insulation and the vapor barrier joints are taped, the less likely it is that the windows will freeze and collect moisture, which will penetrate into the thermal insulation layer, worsening its characteristics.
It is advisable to install a heating element directly under the window, thereby eliminating the accumulation of moisture in the form of condensation on the lower part of the window and the window sill.
Pediment - what is it?
Let's look at each point that concerns this design:
- The pediment is the supporting element for the cross beams. This increases the pressure created by the roof.
- The pediment takes on almost all the wind influence. Therefore, in a place that is leeward, the pediment is made without windows and doors. He is created to be deaf.
- The gable should only be built once you have completed the roof. Otherwise, due to misalignment of the rafters, the entire structure may collapse, literally collapse.
- The pediment has practically no protection, so it must be insulated on both sides: internal and external.
- Like the rest of the entire building, this element of the attic is insulated in the same way.
Let's move on directly to the insulation of this structure.
Preparation of materials for insulation
Residents want to insulate the entire attic area and at the same time do all the work themselves in order to save their money. It is possible to do the work yourself if you follow all the rules for insulation. Insulation of this living space can be carried out outside and inside.
In most cases, only two methods are used - thermal insulation from the outer and inner parts under the siding. Typically, the attic is a frame structure. Therefore, it is necessary to use those materials that are suitable specifically for such a design.
First of all, it is necessary to make a choice of thermal insulation, which will be intended for finishing the pediment. Then you need to calculate the thickness of the thermal insulation layer. Also calculate the amount of material required. The materials intended for waterproofing and vapor barrier of the gable also need to be taken care of. For this procedure, special membranes are used. Additionally, you need to impregnate the wooden structure with an antiseptic.
How to insulate the gable of a private house
Despite the importance of insulating the attic with mineral wool, do not forget about the need to install high-quality metal-plastic windows, which also need to be insulated, as well as waterproofing the rafter system. In the first case, you will reduce heat loss in the house through the roof, in the second, you will significantly increase the service life of the entire roof in a private house, protecting the wood from fungus and mold.
Insulation of the pediment with polystyrene foam
Polystyrene foam does not meet modern fire safety standards and is harmful to human health, but at the same time this material is the most inexpensive and most convenient to use. As for extruded polystyrene foam, URSA XPS or Technoplex is an excellent insulation for wet rooms. Expanded polystyrene slabs can be easily laid on absolutely any surface, outside or inside.
How and with what to insulate the gable of a private house from the outside
Penoplex insulation
Penoplex has good thermal insulation properties and low vapor permeability, high strength, good sound insulation and almost zero water absorption. It is easy to process and has a service life of up to 50 years .
Attic floor insulation technology:
- At the initial stage, a layer of primer is applied to the wooden surface.
- Next, to protect against vapors, a vapor barrier film is laid underneath.
- Penoplex sheets are cut and laid in accordance with the distance between the logs and the length of the attic space.
- Next, the insulation is covered with a vapor barrier film or membrane, which is overlapped.
- Boards, plywood sheets or chipboards are attached on top of the penoplex. Their surface must be absolutely flat.
- Finally, the floor covering (laminate, parquet, etc.) is laid.
Pediment insulation technology:
- A waterproofing film is attached to the surface of the pediment over the frame beams, although when insulating with penoplex it is not necessary to install it.
- Fastening foam sheets to the surface of the pediment.
Answers from experts
Vladimir Petrov:
You don't have the right insulation pie, so everything will rot. Take only mineral wool and that will be enough. Plus vapor protection, wind and moisture protection and ventilation gaps. Wall thickness 150 mm ceiling 200 mm
Evgeny Autumn:
Throw out the roofing felt, but it’s better to leave the isover and mineral wool!
Alexei:
Terrible pie. Warm to soft, dry to wet. Do a thermal calculation on the Internet - the enclosing structure will most likely be over-moistened.
Aa Kk:
Roofing material is not needed, this pie is not needed either. Enough mineral wool (mice like to live in penoplex), and sheathing with OSB.
Denis Garan:
Under no circumstances should you insulate from the inside! the zone of transition through the dew point in the cold season will be inside, the pediment made of boards will get wet and rot
kes use:
Mineral wool between membranes (wind-waterproofing to the outside, vapor barrier to the inside)
Bikeev Pavel:
I wouldn’t recommend just doing everything with penoplex - it may not be very safe in the future.
Anton Loginov:
I would advise using certified and high-quality insulation materials.
Artem Posokhin:
no film needed. wood (lining, frame, OSB) must breathe. If you cover them with film, then the dew point in your cake will then rot the entire structure.
Alexei:
Add slats along the OSB, vetrohydroizol on them, and then counter slats on top.
Without windproofing it will blow through.
Sergey Parfilov:
What kind of film and what for. There is enough windproofing and ventilation.
Leela Leela:
On the outside of the OSB there is a wind- and moisture-proof membrane with perforations, on it there are slats and siding, on the inside there is insulation in the frame, a vapor barrier, sheathing and lining or whatever you want to decorate the walls with
Alexander:
OSB itself is like a film and nafik it. Vapor-permeable wind protection on liquid sheathing with the cheapest unedged boards and siding on slats. Advantages of the proposed solution: there is no need to make any significant ventilation vents, insulation can be done without any problems by laying insulation from the inside. If you plan to live in the house in cold weather, you will regret spending on OSB, the attic will dampen.
Vladimir Petrov:
You need a film like Izospan A. And you need to sew it not on OSB, but first on the slats standing in increments of 30 - 40 cm and on these slats. There must be a ventilation gap
Valery Popov:
If there is no insulation, then the vapor barrier will be unnecessary. See here - xn—-jtbgdbpcsdcddj4a2e1goa.xn--p1ai/how-to-insulate-the-gable-of-attic-houses/
Pros and cons of mineral wool
Mineral wool is a heat insulator with a fibrous structure made from mineral raw materials with the addition of synthetic binders. Depending on what raw materials were used, three types of material are distinguished.
Types of material
- Stone or basalt. It is made from molten rocks: diabase, basalt, gabbro. Clay, limestone or dolomite is added to them. The binder is a small amount of formaldehyde resin.
- Slag-like. Produced from melted blast furnace slag. This is waste resulting from the smelting of cast iron and other metals. May be toxic.
- Glass wool. The raw materials for its production are limestone, soda, sand, dolomite and borax. Broken glass and glass production waste are often used.
All types of fiber insulator have different densities. Available in the form of slabs, mats or rolls. The last two varieties are less dense. This is not always convenient at work.
Advantages
- Fire safety. The insulating coating does not ignite or smolder.
- Low thermal conductivity values for all types of wool.
- Resistant to temperature changes. The fibers do not deform when cooled and heated.
- High vapor permeability, which allows the insulator to “breathe”.
- Biological and chemical stability. Insects and rodents do not live in mineral wool. Exposure to chemicals does not destroy it.
- Convenient and simple installation.
In addition, the relatively low price of the insulator is attractive. But you also need to be aware of its shortcomings.
Flaws
They are few, but they are significant.
- High hygroscopicity. In conditions of high humidity or when water enters, cotton wool absorbs a lot of moisture. At the same time, its properties change. The thermal conductivity of a wet coating increases. Moreover, the more water that gets into the cotton coating, the worse it retains heat.
- The material is heavier than light insulators: polystyrene foam, extruded polystyrene foam, etc.
- All cotton wool is prone to dust during operation, for this reason protective equipment is required.
- When choosing insulation for the attic, you must take into account that this is a living space. Therefore, a security certificate is required.
It is better to choose stone wool; slag wool can be toxic. Glass wool is safe, but very dusty. Its small fibers are very sharp, their exposure is harmful to humans.
Choosing insulation
The range of thermal insulation materials for gable insulation both inside and outside the building is quite extensive. For use in residential premises, insulation must meet certain criteria:
- high thermal insulation properties;
- durability - the service life of the material should be comparable to the service life of the building;
- environmental friendliness, confirmed by certificates;
- fire safety - the material should not support combustion;
- maintaining shape for many years without shrinking;
- ease of installation.
Mineral wool
Mineral wool is widely used in construction as insulation. Thanks to its thermal insulation properties and high combustion temperature (+700 degrees Celsius), mineral wool has become the optimal option for insulating houses inside and out, both in terms of material cost and quality.
Thermal insulation material is made from rocks, mainly basalt, which is why it is often called stone or basalt wool. Available in the form of rolls and mats.
Spray polyurethane foam
This material is used in almost all areas of production. From food products to mechanical engineering.
Polyurethane foam is a type of gas-filled plastic. It features improved performance properties. With the development of production and spraying technology, it has become a leader among insulation materials.
During the application process, the air mass fills all cracks and voids, leaving no free space. This eliminates the formation of cold bridges and moisture ingress at the application sites.
The only disadvantage of the technology is the higher price.
Glass wool
Glass wool is a mineral insulation material made from glass waste. Low price and high combustion temperature have made glass wool the most popular insulation material for many years.
This building material is more suitable for insulating floors between floors and utility systems. Working with glass wool requires special care and installation skills, since glass wool is not the safest material. It crumbles easily and causes severe irritation if it gets into the eyes or respiratory tract.
Polystyrene foam and polystyrene foam
Polystyrene foam and polystyrene foam is a foam-like mass of polystyrene, which is 98 percent air. Low price and availability have made the material popular for insulating houses and apartments.
It has low mechanical strength and is destroyed under the influence of ultraviolet rays. Favorite habitat for rodents. It is highly flammable and releases toxic substances when burned. According to fire safety regulations, it is prohibited for use in residential premises .
Alternative method of thermal insulation
How to insulate an attic gable using an alternative method? Due to harsh climatic conditions, the use of a material that is highly efficient is required. This material is polyurethane foam.
Before spraying it, it is necessary to create a covering of lathing (lathing). One layer will be enough. This material is sprayed using a specially designed installation that has high pressure. Thanks to this installation, polyurethane foam is perfectly sprayed onto any surface, without leaving any voids.
Once polyurethane foam interacts with air flow, it becomes foamy. After the polyurethane foam begins to become foamed, a layer is created that is distinguished by its waterproofing and vapor barrier characteristics. The coating also acquires high thermal insulation properties. After this material has dried, cladding can be applied to the surface.
You can use any method of thermal insulation, but it is important to use only high-quality materials. During installation, work must be performed competently and carefully. The use of high-quality material and professional execution are two factors that guarantee excellent results.
Advantages of polyurethane foam
Polyurethane foam is considered to be the best material for insulation and can be used in the form of a liquid substance or in the form of slabs. Spraying is more relevant when insulating the pediment of a wooden house from the inside. It is better to insulate the outside with slabs. It is important to consider the following advantages of the technology:
- The structure of polyurethane foam allows it to be applied in a minimal layer to save internal space without the risk of reducing thermal insulation qualities.
- The application is seamless, so there is no chance of drafts and cold air penetrating through the seams, since this is where the greatest heat loss is observed.
- Thermal insulation characteristics are increased, so this type of insulation is highly valued compared to analogues.
- The service life of polyurethane foam reaches 50 years, subject to proper application techniques and proper operation. Over the years, the material does not lose its thermal insulation properties.
- The technology under consideration allows you to get rid of mold and fungi.
- Even hard-to-reach places can be insulated, which is especially important if you don’t know how to insulate the gable of an attic.
Proper implementation of thermal insulation work using polyurethane foam allows you to achieve 20% savings in heat in the room. Thanks to the peculiarities of the technology, polyurethane foam is rightfully considered a universal material for insulating houses both outside and inside. The ratio of quality and pricing in this case is optimal. These advantages are available only if you use the services of real professionals. Contact the Neva company, whose services include turnkey insulation, seamless insulation, insulation from the inside and outside, noise insulation, waterproofing and much more. We have selected only the best experts in our field for our team, so we guarantee prompt completion of work at a decent level.
Insulation of a frame pediment in a wooden house
The wall of a frame house is a multilayer structure based on a wooden frame made of boards and beams. The insulation is placed in the cells of the frame along the entire thickness of the wall.
On the outside, the insulation is covered with a veto-moisture-proof membrane; this is a polymer film that protects the gable wall from wind and moisture.
On the side of the warm room, a vapor barrier is laid on the insulation to protect the thermal insulation from moistening with water vapor. The film can be used as a regular film or as a reflective layer.
Next, the sheathing bars are attached, which form an air gap of 1-2 cm. This ensures natural air movement and evaporation of moisture. The structure is sheathed with plywood or plasterboard for final finishing.
Roofing pie composition
Insulating a residential attic with mineral wool requires mandatory compensation for the weaknesses of this material: the ability to absorb moisture coming from the room, as well as high airflow and low resistance to precipitation. Therefore, in the roofing pie, provided that fiber insulation is used, two and sometimes three membranes are introduced. In the direction from the room to the outside, the layers are arranged in the following order:
Scheme of attic insulation with mineral wool
- Finishing ceiling cladding. The warmest material for this layer is drywall and a layer of putty (taken into account separately in the thermal calculation).
- The air gap formed by the sheathing for attaching the finishing cladding. Equal to the thickness of the slats (or galvanized profiles) of the sheathing. This gap is not necessary for the operation of the heat-insulating system.
- Vapor barrier film. Protects the insulation from steam rising from the room.
- Basic insulation (2 - 3 layers of mineral wool).
- High diffusion membrane (waterproofing). Its peculiarity is the one-way passage of water. Moisture coming from below (evaporated by mineral wool) should freely penetrate through the membrane, and water coming from above (precipitation and condensation) should flow under the roofing down to the street. Films of this type combine the functions of a water barrier and wind protection. In domestic practice, three-layer isospan membranes have proven themselves well. It is better to use Izospan AQ proff for the attic, which is characterized by high strength and good steam transmission (1000 g/m2 per day). There is no need for a gap between isospan and mineral wool.
- Ventilation gap between the membrane and the roof deck. It is formed by sheathing strips located perpendicular to the rafters in plan. The thickness of the lathing is usually 4 - 6 cm.
- Roofing flooring.
Insulation of the pediment in houses made of block materials
In houses of this type, experts recommend insulating the gable from the outside of the building, this eliminates the occurrence of condensation and freezing of the walls.
Violation of technology can cause a number of problems:
- a shift in the dew point into the room leads to the appearance of moisture on the walls, temperature changes lead to its destruction;
- the appearance of dampness contributes to the development of fungus and mold - an unhealthy microclimate in the house;
- cold bridges form along the wall;
- the internal space is reduced due to the thickness of the insulation;
- not all materials can be used in residential premises.
How to insulate the gable of a house with your own hands
It is always better to carry out insulation from the outside, especially if the gable of the house is made of brick. The fact is that when working from the inside, brick walls are exposed to negative temperatures, and a dew point appears between the masonry and the thermal insulation. When insulating from the street, all structures are reliably protected from freezing, and the dew point in the wall shifts towards the insulation.
Do-it-yourself waterproofing and roof insulation
Outside
For insulation use:
- Styrofoam;
- penoplex (EPS);
- mineral, stone wool, basalt slabs;
- polyurethane foam;
- cellulose, ecowool.
One of two technologies is used:
- laying heat insulation for wet finishing, plastering;
- ventilated facade.
In the first case, the procedure is as follows:
- The surface of the pediment is cleaned of dirt and dust. Primed.
- Sheets of Penoplex or foam plastic are laid in a row, starting from the bottom. Secure with adhesive and plastic dowels. The glue is applied around the perimeter, leaving gaps for air to escape in a zigzag pattern inside the sheet. Dowels are used to first secure the sheet in the center, and after installing adjacent sheets in all corners and in the middle of the edge, capturing all adjacent sheets with one fastener.
- Along the gable part of the roof, limited by the joists, a strip of 10-15 cm of mineral wool is laid and secured to create an air-permeable gap as part of the ventilation system of the under-roof space. Sheets of foam plastic are cut to the shape of the edge of the slope, taking into account the distance from the edge of the structure for laying mineral wool.
- Next, the surface of the pediment is plastered with polymer mesh reinforcement. The thickness of the plaster layer is at least 5 mm. Protective panels and ventilation grilles are fixed along the upper edges, where mineral wool is laid.
- A canopy is fixed along the interface between the pediment and the wall for additional removal of precipitation.
All that remains is the exterior finishing and painting of the pediment.
In the second case, using breathable materials and a ventilated facade, the procedure is as follows:
- A support corner along the lower border and a canopy that will divide the space between the wall and the pediment are attached to the clean and primed surface of the pediment.
- Next, a frame is attached from wooden beams 40x30 or a metal CD profile with a pitch of 600 mm. Mineral wool is laid in strips or slabs between the frame elements. The distance between the boundaries of the sheathing elements should be 10-15 mm less than the width of the insulation to eliminate gaps and cracks.
- A vapor-permeable membrane is mounted on top of the insulation. The waterproofing layer is fixed with a counter-lattice, fixed parallel to the frame elements. The ends of the counter-lattice elements should not reach the supporting corner and roof elements by at least 10 cm to form ventilation gaps. Next, a windbreak and another batten are attached to secure the selected siding.
Mineral wool insulation scheme
From the inside
For internal insulation, the usual approach of forming a sandwich panel or frame-type insulation is used. The outer boundary is sheet material made of moisture-resistant chipboard or sheathing the frame with edged boards. On the outside, the shield is protected by wind protection and a vapor-permeable membrane; the outer trim is attached to the sheathing. A frame made of wooden beams or a metal profile is attached from the inside, between which the insulation will be fixed.
It is best to use the same insulation as for the roof, or mineral wool without any tricks. For materials such as polystyrene foam or polyurethane foam, the external and internal finishing of the gable must be moisture-proof, not forgetting the installation of ventilation channels for the under-roof space. The latter option is not applicable if there are roof support structures as part of the gable. If these are wooden beams, then they need to be provided with ventilation to remove moisture, so it is preferable to use vapor-permeable materials.
Insulation diagram from the inside of the attic
Work order:
- The main frame is mounted from 50x150 (200) boards. They must be secured between the base of the wall and the joists parallel to the wide side at a distance of 590-600 mm from each other so that the gap between them is 10-15 mm less than the width of the insulation used.
- On the outside of the frame, a sheet of moisture-proof chipboard or edged board treated with protective compounds is stuffed. Next, a vapor-permeable membrane is attached and a wind barrier along the sheathing with a 25x30 or 30x40 bar. The last layer is siding.
- Mineral wool is laid inside between the frame elements. Channels are laid or gaps are formed, combining the ventilation of the under-roof space with the ventilation of the gable insulation layer.
- A vapor barrier membrane is fixed along the entire gable plane, extending onto the roof slopes and combining with the vapor barrier screen of the roofing pie. The interior trim is attached to the sheathing with 30x40 timber, fixed perpendicular to the frame.
The interior finishing can be plasterboard, lining or PVC panels. This completes the insulation of the gables. With the correct choice of insulation thickness, the outer surface of the gable under the cladding is 1-2 degrees higher than the external temperature, thereby maintaining active ventilation and removing excess moisture and condensation.
Best answers
Sergey Parfilov:
Of course it is possible. Just make sure it's tight
Vladimir Petrov:
If you want to properly insulate, then do this with 100 mm min of wool from the side of the house, then bars from the street, then 50 min of wool for wind and moisture protection and siding. Just as you wrote above, don’t forget about the vent gap with the faces and the vent gap with the house after vapor barrier and finishing the house upholstery
Roman Shved:
It is possible, only taking into account that the staples from the stapler will be covered with a block, that is, beacons for the siding.
Alexander:
Good thermal insulation will allow you to maintain the appropriate temperature in the attic of the house both in winter and in summer. Roof slopes must be well insulated. Only a thick (20–25 cm) layer of thermal insulation will allow achieving a heat transfer resistance of R = 5–6.25 (m2•K)/W. It is most convenient to place thermal insulation material between the rafters. But usually the height of the rafters does not exceed 18 cm, so it will not be possible to completely lay the insulation between them. Part of the required thickness of thermal insulation, which does not fit between the rafters, is laid in the second layer, between the bars of the internal sheathing, nailed to the rafters from the attic side. If there is a ceiling in the attic of the house, then the insulating material covering part of the attic can be laid in the roof pie at the ceiling level.
Alexei:
Well, in principle, we didn’t even cover it with bars, we just rolled the joints into a tube so that it wouldn’t blow through
Pavel Kharlamov:
No you can not. Insulation is done from the outside.
Insulation of mauerlat and walls
The insulation of the attic walls should form a closed loop with the insulation of the roof slopes. Thermal calculations for walls are carried out separately. In most cases, it shows the required insulation thickness 1.5 times less than for the roof.
Insulation of the attic mauerlat
Mauerlat is a log or beam that serves to transmit and average pressure from the rafter beams to the upper end of the wall. It is recommended to insulate the Mauerlat before installing the hydrobarrier. The Mauerlat is insulated from above and from the street side. Then the membrane is installed.
