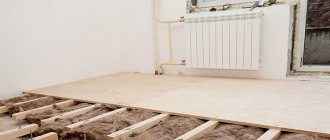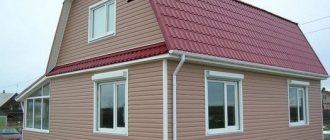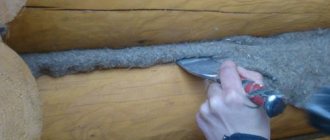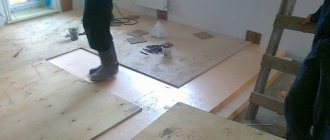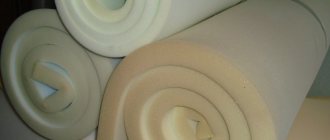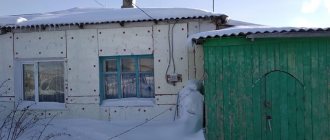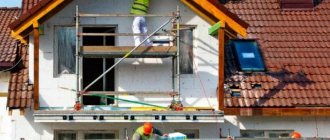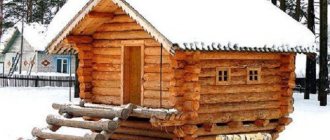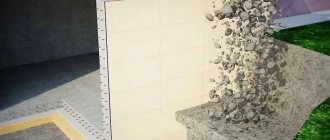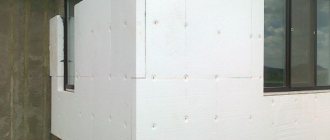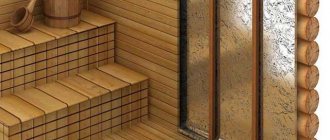Insulation of the foundation structure in regions characterized by harsh climatic conditions is a mandatory measure that extends the service life of the foundation, and, accordingly, the structure erected on it. The foundation needs thermal insulation just like the walls or roof, since in winter it is exposed to moisture and low temperatures, which contributes to rapid wear. You can eliminate this problem by insulating the base, at the same time reducing heat losses and ensuring warmth and comfort in the house, on your own. In this case, you need to know what materials can be used and how to properly insulate the foundation structure.
Why does the foundation need to be insulated?
Thermal insulation of the foundation solves a number of problems caused by fluctuations in air temperatures and soil moisture, and also promotes energy conservation, resulting in lower costs during the heating season. In the absence of a high-quality thermal insulation coating, the foundation freezes, which negatively affects its service life, especially when it comes to shallow foundations that are most susceptible to frost heaving.
Thus, good thermal insulation allows you to get rid of several negatively influencing factors at once and solve problems such as:
- Heat losses when heating the room, amounting to about 15-20%, high heating costs.
- The destructive effect of frost heaving forces, cracking of the base.
- Condensation indoors.
- Dampness and mold in the basement, on the ground floor.
By insulating the base of the building from the outside, waterproofing is also ensured. As for the question of whether it is necessary to insulate the foundation of a house without a basement, the construction standards do not directly speak of such a need, despite this, it is better to protect the foundation, and insulation of structures is carried out even during their construction.
Thermal insulation process
See also
Nord Fox ventilated facades: product review, customer reviews
If the basement area is at risk of freezing, and you also want to make the house more comfortable without spending extra money on heating, you need to address insulation issues.
The main steps when insulating the basement are carried out are as follows:
- preparing the base, which is thoroughly cleaned of all contaminants;
- if there are slabs or panels on the site, they will have to be removed;
- dismantling the old layer of plaster and mortar, all defects and sealing cracks;
- treatment of areas that have suffered from mold and mildew;
- removing a layer of soil to a depth of about 10 cm and a width of 50 cm;
- leveling the walls of the base, as well as plastering in areas with strong differences;
- after drying, treatment with graters and sandpaper;
- installation of the selected insulation according to the material laying technology;
- exterior finishing.
I will not talk in detail about how this or that insulation material is attached. A number of points can be found on the pages of the site.
Key requirements for insulation
When deciding to insulate the foundation of a house, the issue should be approached with all responsibility. The insulation must meet the following requirements:
- Low thermal conductivity.
- Waterproof properties.
- Resistance to temperature changes and negative environmental influences.
- High strength characteristics.
The insulation should not have strict requirements for vapor permeability, since the concrete base does not have a high rate, but insulation with low permeability is usually used. Flammability is also unimportant in this case, since the material will be mostly underground and the likelihood of fire is extremely low.
Basic mistakes
The main mistake that is often made when insulating a foundation is loose installation of the insulator, which results in the formation of cold bridges .
They actively form condensation and become overgrown with frost or ice.
It is impossible to correct the situation without excavating soil from the sinuses of the trench , so it is necessary to carefully monitor the density and tightness of the insulator installation. The second common mistake is installing the material only from the outside or from the inside.
This does not give a sufficient effect, since both layers each work in their own mode . They complement each other and allow you to get the expected result only when installed together.
Choosing insulation for the foundation
To prevent winter from taking you by surprise, insulation should be done in advance. There are many variations of insulation, as well as methods. When deciding how to insulate the foundation of a house from the outside, do not forget that the materials have characteristic features, and therefore, in search of the optimal solution, it is worth taking into account the climate of the region, the type of soil and the magnitude of the load on the foundation. As follows from the requirements for insulating materials, mineral wool is not suitable for foundation insulation, but there are many high-quality insulation materials on the market, including inexpensive options.
Building materials should be purchased at specialized sales points, where the seller will be able to provide you with all the necessary certificates guaranteeing the quality of the products.
Expanded polystyrene
Expanded polystyrene (foam plastic) is used to insulate a variety of surfaces and structures, including foundations. This is an inexpensive, practical material, produced in the form of large rectangular sheets of various thicknesses.
Foam plastic is distinguished by:
- Low thermal conductivity.
- Low level of moisture absorption.
- Light weight.
- Preservation of properties even under the negative influence of salty, chlorinated water, alkalis and acids.
- Easy to install.
- No tendency to shrinkage and deformation.
- Possibility of contact with bitumen mastic, cement-based compositions.
Expanded polystyrene is not durable and can be damaged by mechanical stress, and therefore the material should be protected, for example, with brickwork. The price per cubic meter varies between 2500-3000 rubles, and the material will last up to 40 years if the installation technology is followed.
To insulate the foundation structure, foam plastic sheets with a thickness of at least 50 mm are used. They are glued to the waterproofing surface of the base and additionally secured with disc-shaped dowels.
You should not use polystyrene foam for insulation if there is a bathhouse or sauna in the basement, since heating the material provokes the release of harmful substances.
Insulation with polystyrene foam
This is the cheapest and fastest way to insulate the base, and can be easily done independently. It does not require special skills from the performer, and for installation you will need small tools - a knife, a construction mixer and a hammer drill. The consumables used are adhesive composition for PPS, disc-shaped dowels, construction mesh, primer, and plaster.
The process consists of several steps:
- If the house already stands on a foundation, the foundation will need to be dug out, for which a trench about a meter wide and a height equal to the foundation structure is dug along the perimeter of the building. The surface must be cleaned, after which work is suspended for a week to allow the moisture to completely evaporate.
- Then the surfaces are primed with a latex-based composition (mastic can be used) - this will protect the resulting cracks and gouges from moisture.
- The sheets are glued, lightly pressing them to the surface. Where the polystyrene foam is above ground level, the sheets are fixed with umbrella dowels, for which holes are pre-drilled.
- The seams between the PPS boards are patched with polyurethane foam or rubbed with glue.
- The trench remains to be filled with earth, and the soil must be compacted well.
- Upon completion of the insulation process, the PPS located above ground level must be plastered with a preliminary mesh application to give it an aesthetic appearance. The applied layer will dry in two days.
Extruded polystyrene foam
Extruded polystyrene foam is a type of foam with improved characteristics, which is obtained through the extrusion process used during the manufacture of the material. Thus, EPPS is distinguished by the following qualities:
- High density.
- Waterproof.
- Low thermal conductivity coefficient.
- Increased thermal insulation characteristics.
- Sufficient strength to withstand mechanical loads without shrinkage or deformation.
- Resistance to chemically active substances and biological environments.
- Low weight.
To insulate the foundation with penoplex, you will need to purchase sheets 40 mm thick. The slabs are mounted using adhesive and disc dowels. The price tag per cubic meter of material varies from 4,500 to 5,000 rubles; if installation rules are followed, the insulation will last up to 50 years.
Polyurethane foam
The material is a liquid insulation, sprayed using special equipment onto the foundation structure and forming a seamless thermal insulation layer. Polyurethane foam has the following qualities:
- Increased thermal insulation characteristics due to seamless application.
- Carefully fill cracks and gouges.
- Good grip on various surfaces.
- Easy to insulate hard-to-reach places.
- Waterproof, no need for waterproofing layer.
- Resistance to negative external influences and temperature changes.
- No tendency to deform.
In addition, polyurethane foam does not emit toxic substances, and the applied layer hardens in just a few seconds, which significantly reduces the time spent on the procedure. This is the most effective of the insulation materials, but its drawback for many will be significant - the cost and the need for special equipment to apply the material to the surface. The price tag for two 50 kg canisters varies around 25,000 - 30,000 rubles. This is enough to insulate about 40 squares when applying a 5-centimeter layer of material. If insulation of a small area is required, you can use polyurethane foam in cans. The service life of the insulation will be over 40 years.
Insulation with polyurethane foam
Since this method involves the use of special equipment, and purchasing it to insulate a private home is quite an expensive solution, you can use the services of specialists. The work is carried out in several steps:
- A trench is dug along the perimeter of the building and the base is cleaned of dirt (no need to prime), the surface is dried.
- Polyurethane foam is applied in a layer of 3-5 cm (sometimes in a second layer).
- After the material has completely dried, the trench is buried, and finishing work is carried out on areas of the foundation above ground level.
Expanded clay
The inexpensive, environmentally friendly material also has good thermal insulation characteristics. The main advantage is its low cost (about 1,500 rubles per cubic meter). However, the need to pour a layer of great thickness due to the material’s ability to absorb moisture, and as a result, increase thermal conductivity, neutralizes this advantage of expanded clay.
Due to a significant drawback - the tendency to absorb moisture, it is rarely used as foundation insulation in modern construction. Expanded clay is also fragile, so if the technology for creating the thermal insulation layer is disrupted, the granules will crumble, as a result of which the thermal insulation properties deteriorate significantly. To lay the material you need to arrange a blind area. If installed correctly, the insulation will last more than 50 years.
Insulation with expanded clay
The backfill method of insulation involves the following actions:
- A trench at least half a meter wide and 1 meter or more deep is prepared along the perimeter of the building, based on the depth of the foundation.
- Waterproofing work is being carried out. A waterproofing film is laid at the bottom of the trench and the wall.
- The trench is filled with expanded clay and the material is leveled.
- Then a layer of plastic film is made, the edges of which are folded towards the base, and a layer of sand is poured.
Upon completion of the work, a blind area is installed, which serves as additional protection from moisture and low temperatures.
Mastics
This is a liquid multi-component mixture on a bitumen basis, usually used as a primer before using thermal insulation materials, since the mastic itself does not have high thermal insulation characteristics. But it perfectly fills cracks and voids, and is applied in 3-4 layers to increase the strength of the structure and provide protection from moisture.
Basic installation methods
First of all, you should divide the procedure into two main parts:
- External insulation . The heat insulator is installed on the outer part of the tape. The process requires direct access to the surface of the base, so the best option would be to insulate it immediately during construction.
- Internal insulation . Installation of a heat insulator from the basement side. Can be done during construction or later, although it is recommended to complete the work as early as possible. This will prevent the accumulation of moisture in the material that was absorbed when condensation settled on the surface.
In addition, there are different technologies for installing heat insulators, depending on the features and properties of each of them.
Depending on the installation method, there are heat insulators:
- Pasting.
- Backfill.
- Sprayable.
The choice of the most successful option is determined by the capabilities of the owner, the construction budget, and the operating conditions of the belt.
One of the most important requirements for the material is thickness, which provides the greatest insulation effect..
In addition, it is important to consider the material’s resistance to moisture.
NOTE!
The use of heat insulators that are prone to absorbing or absorbing moisture is excluded, since instead of saving heat, they will contribute to wetting and destruction of the tape.
Insulation of various types of foundations
In order to properly insulate the foundation of a private house, you should take into account its type, since this is what you need to start from when choosing materials and methods. Work can be performed both during the construction of the foundation structure and during the operation of the building. Moreover, you can insulate the foundation of a house inside or outside with your own hands, without involving specialists. The main thing here is to take into account the advice of professionals and strictly follow the technology.
How to insulate the foundation of a house from the outside
The technology for installing the heat-insulating layer is selected depending on the type of base, as well as the time of year the work is performed. To insulate the underground part of the strip foundation, you should get close to its surface. Of course, the easiest way to insulate the foundation is at the construction stage; then the insulation is installed after removing the formwork before backfilling. But it is possible to lay insulating material during the operation of the building. In this case, a trench is dug along the perimeter of the building at least half a meter deep to the freezing point of the soil.
The slab foundation is insulated with thermal insulation boards exclusively at the stage of construction of the structure.
How to insulate the foundation of a house from the inside
Insulation of the foundation is also done from the inside, for which purpose the walls of the basement or basement are covered with a material that retains heat loss and prevents the penetration of cold air. In addition, insulation reduces the likelihood of condensation, which contributes to the growth of mold on the walls of damp rooms.
Extruded polystyrene foam is ideal as insulation - the slabs are glued to the walls of the room with an adhesive composition.
Strip foundation
A strip foundation is a closed structure of beams located under the walls of the building and made of reinforced concrete, rubble stone or brick. This type of foundation is often used for frame houses.
There are many options for how to insulate a strip foundation. Any materials can be used for this.
The work is performed in the following order:
- A trench is dug along the perimeter of the building (depending on whether the foundation is deepened manually or using special equipment).
- Sand and crushed stone are poured into layers at the bottom of the trench to improve moisture removal from the structure.
- The base surfaces are cleaned of dirt.
- Waterproofing is carried out (it is effective to use polymer or bitumen mastic). If polyurethane foam is used as insulation, this step is skipped.
- When the waterproofing layer has dried, install the insulation. The material is laid from top to bottom in horizontal rows.
- The surface must be completely dry (depending on the material used, work must be suspended for up to several days), after which the trench is filled with earth.
- If necessary, finishing work is carried out in the part of the base that rises above the ground level.
Columnar and pile foundations
Insulation of a columnar or pile foundation, which is a structure of separately located supports united by a grillage, can also be done by hand.
These types of foundation structures are similar, but there are a number of differences. Piles have a smaller cross-section and are buried 5 meters or more. The foundation can be made of driven or screw piles. So, a functioning pile will have a foot or side. As for the columnar foundation, the pillars are buried below the freezing point. They have a larger cross-section and rest on the ground with their lower part.
Insulation of a columnar or pile foundation can be done in various ways depending on the design and material of the base. Thermal protection options:
- Thermal insulation of the base from the outside along the perimeter of the building.
- Thermal insulation of the base from the inside along the perimeter of the room.
- Insulation of the first floor floor.
Regardless of the insulation method, work is performed in the following sequence:
- Construction of a brick base (a brick wall should cover the space from the blind area to the bottom beam of the house) or a fence (a foundation wall where the insulation is attached) on a frame with cladding.
- External or internal insulation of the basement, or complete insulation of the floor of the first level of the building.
The fence can be made of brick or metal profiles on which a wooden board is laid.
The work involves, among other things, insulating pillars or piles from moisture, for which the supports are wrapped in roofing felt. Metal elements are treated with mastic, wooden elements are treated with a special compound that prevents rotting. Grillage beams are also processed. Further, the insulation procedure is similar to a strip foundation.
Slab foundation
This type of foundation is a reliable monolithic reinforced concrete structure. Insulation of the foundation slab is carried out during construction; in the future this will no longer be possible. So, the work involves several stages:
- The soil at the base of the pit is compacted, after which geotextiles are lined to protect it from moisture.
- A cushion is created from a sand-crushed stone mixture that increases the bearing capacity of the soil.
- Lay a waterproofing layer.
- Sheet insulation (PPS, EPPS) is lined.
- A slab is being made.
If there is no thermal insulation layer in the structure, as an option, you can lay the material under the floor screed.
Features of the work performed
A shallow strip foundation rests on layers of soil that can freeze in winter.
This creates the risk of heaving loads that can deform the supporting structure or even destroy it.
Under the house there is a section of heated soil, which reduces the intensity of heaving loads. To obtain greater efficiency in the insulation of the tape, insulation of the blind area is used .
A layer of heat insulation is laid under it with a slope section towards the drainage pipes located around the perimeter of the house at a certain depth.
The blind area is poured over the heat insulator, which forms a protective screen that cuts off cold and moisture from the side walls of the tape.
As a result, the temperature of the soil layers adjacent to the foundation increases, and heaving loads are significantly reduced.
Insulation of the foundation of an old wooden house
The method of how to insulate the foundation of a wooden house is selected based on the type of foundation on which it is built. In old buildings, the foundation structure usually consists of wooden piles; in such cases, treatment with protective compounds is necessary to prevent rotting of the wood. To protect against destruction of wooden supports, they are lined with bricks. You can also install new metal or reinforced concrete ones next to the old supporting elements. In the future, the principle of work is similar to the above-described insulation actions.
Ensuring the thermal insulation of the foundation is a responsible task, therefore, in the absence of self-confidence, it is better if professionals take up the matter.
Thermal insulation methods
See also
Siding colors: the best combinations to suit your home
When insulating the base, you need to think about how best to do this.
Insulate the area outside and inside. But the method directly affects the effectiveness of thermal insulation.
By providing internal insulation, this only protects the room from the cold. But the base itself remains vulnerable. Also, condensation will accumulate between the insulator and the walls, which only provokes destructive processes.
It is much more effective to insulate the base of a wooden house from the outside. This also applies to other building construction materials. Water will collect near the insulator, which repels it and also prevents the cold from penetrating inside.
And another important point. It is better to think about isolation in advance. Namely at the construction stage. Otherwise, insulating the lower level in an already built house will be much more difficult.
Video description
You can get acquainted with the features of polystyrene foam insulation technology in the video:
Insulation with sprayed polyurethane foam
Among all polymer insulation, sprayed polyurethane foam is the most expensive type. Its advantage is that the thermal insulation layer has no seams, and foamed polyurethane has very good adhesion to all types of building materials.
Application of polyurethane foam to a surface cleared of dirt is very quick. There are two types of materials: two-component and one-component.
In the first case, professional equipment is needed, the work of which is to supply both components under pressure to the working head, where they are mixed and foamed.
Single-component polyurethane foam is produced in liter aerosol cans, and even an untrained beginner can handle them correctly. But this technology is good for a small area of work, or when it is necessary to apply a small layer up to 2 cm thick.
Spraying polyurethane foam is similar to painting with a spray gun, so it is better to cover the cladding of the house. Source ppuspb.ru
If the soils are dry, the water level is low and proper drainage work has been carried out, then waterproofing of the foundation and base need not be carried out - there are no seams, and the water absorption of hardened polyurethane foam is small (no more than 2%). When finishing the base with plaster, reinforcement is not necessary - there are no joints, like with foam plastic slabs, and, therefore, there are no prerequisites for cracks to occur.
In addition to the price, polyurethane foam has one more small drawback, which is a consequence of its advantage - good adhesion. When carrying out work on insulating the basement, it is necessary to protect walls that already have finishing (or do not require it) - this is easier than cleaning off hardened foam.
Insulation with expanded clay
Recently, this bulk material is rarely used for foundation insulation. Its use is limited by two factors: quite high, compared to polymer insulation, water absorption and thermal conductivity.
The thickness of bulk thermal insulation can reach 60 cm Source obustroeno.com
The first indicator lies in the range of 8-20% of the volume. Moreover, such water absorption is typical for “fresh” expanded clay - over time it becomes even higher. For comparison, for ordinary polystyrene it is no more than 4%. Therefore, waterproofing of both the foundation and the entire insulation layer is necessary.
It is impossible to ensure complete “tightness” of expanded clay, and it will take a long time to dry underground, wrapped in film - its use is not recommended in conditions of high seasonal rise of groundwater.
Thermal conductivity also does not meet modern requirements for thermal protection of buildings - 0.07–0.18 (W/m*°C) versus 0.02–0.04 for polyurethane foam, 0.03–0.04 for EPS/EPS. Therefore, the recommended thickness of bulk thermal insulation for our middle latitudes lies in the range of 40–60 cm.
The insulation scheme looks like this:
- dig a trench of the estimated width (or clear the cavity of the pit) to the heel of the foundation;
- lay a waterproofing film over the entire area of the trench - foundation-bottom-wall;
- fill and level expanded clay;
- cover with film on top;
- pour a layer of sand;
- make a blind area.
Typical scheme for insulating a foundation with expanded clay Source sevparitet.ru
The advantage of expanded clay is its environmental friendliness and low price. Although, taking into account waterproofing and a large volume of materials, the cost of work in the end will not be so low. In addition, the base will have to be insulated using one of the above methods.
TISE
From the title it is not immediately clear what we are talking about. In fact, an abbreviation of these words refers to a foundation built using this technology. Its “trick” consists of piles that expand towards the bottom, so that the soil cannot push them out when freezing or heaving. Another feature of the TISE foundation is a grillage raised above the soil by 10 - 15 cm, which allows it not to experience loads during the above-mentioned phenomena. It is this part of the base that is subject to mandatory insulation.
Carrying out work with a grillage is to some extent easier, since there is no need to dig a pit around the base. The same materials as in the previous version are suitable for insulation: polyurethane foam, EPPS, etc. The only thing is that in this case, cladding is needed, which is not necessary underground.
A separate issue concerns the gap, which we have already discussed. There is still debate on this issue. Someone suggests placing glass-magnesite sheets under the grillage and, screwing them to it, covering it with external finishing. Some people advise not to touch this gap, especially if there are floods in the area. As in any controversial cases, it makes sense to consult with specialists.
Application of polyurethane foam
This method of creating thermal insulation for a strip foundation from the outside is considered the most expensive, since it requires professional skills and special equipment. The price of polyurethane foam itself cannot be called low either. Although the structure of the material is very similar to polystyrene, its strength is much lower. In this parameter, it is better to compare the foam with high-quality polystyrene foam.
Tool for spraying polymer foam
The main advantage of polyurethane foam is the application method, which assumes the complete absence of seams and joints on insulated walls. In this case, there is no need to additionally use waterproofing, since such a coating can perform both functions.
The most effective and most expensive
Insulating a house with polyurethane foam
Polyurethane foam is the best material in terms of thermal insulation of the basement. This is one of the most promising materials for insulating foundations from the inside.
Thanks to its characteristics, it provides a uniform and seamless coating. Regardless of the design features and shapes of surfaces, this insulation fits perfectly and is not susceptible to rotting or bacterial aggression.
The material has a high thermal conductivity coefficient and a wide range of applications: from automotive to construction.
In addition to the fact that this material is quite expensive, it also has a number of significant disadvantages. It does not tolerate ultraviolet radiation and in order to neutralize this disadvantage, it is necessary to protect it by painting.
The second disadvantage is that it gets very hot and there may be a risk of fire. Due to these features, its contact with flammable materials is not recommended.
