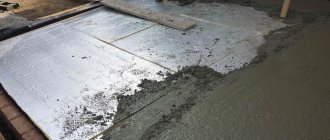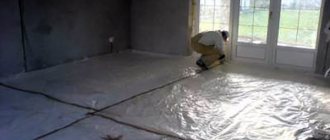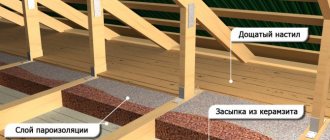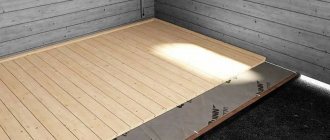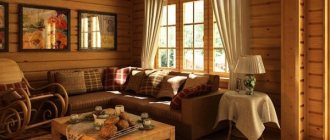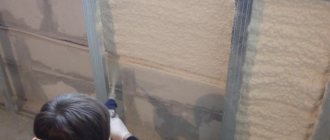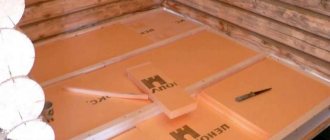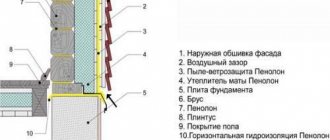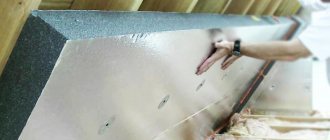Beton-House.com
Website about concrete: construction, characteristics, design. We combine the experience of professionals and private craftsmen in one place
Insulation of concrete floors with thermal insulation boards
Concrete allows you to create strong, durable foundations that can withstand significant loads, which is why this material is most often used for flooring in private homes. With all its positive qualities, a concrete floor has the ability to release heat from the room, and since its area is rather large, the heat loss is very noticeable.
Therefore, one of the measures for installing a concrete floor is its insulation. This article will tell you how to insulate a concrete floor in a private house.
- Insulation in the screed
Choice of insulation
The first stage is the analysis of thermal insulation technology, which depends on the room. General requirements for the material are low thermal conductivity, resistance to moisture and temperature changes. The arrangement of the finished floor depends on the insulation.
For fibrous, sprayed and partly bulk materials, a hard finishing surface must be installed. If you need to choose how to insulate a concrete floor under a laminate, it is better to use monolithic sheets.
| Material | Thermal conductivity, W/m*K | Density, kg/m³ | View |
| Mineral wool | 0,034-0,05 | Up to 75 | Sheets, rolls |
| Styrofoam | 0,037 | Up to 16 | Sheets |
| Expanded polystyrene | 0,028 | Up to 45 | Sheets |
| Expanded clay | 0,16 | Up to 800 | Bulk |
Popular types of thermal insulation materials:
- Mineral wool. It is made by heat treatment of basalt rocks. The result is hollow fibers that are bound with a special compound. Advantages: non-flammable, retains heat well. Disadvantages - low density, installation of a finished floor is required.
- Styrofoam. Despite the good thermal insulation qualities, it is not recommended to insulate concrete floors with foam plastic in apartments and second floors of private houses. It has low mechanical strength; an additional screed or a system of wooden logs with a floor covering is needed on top of the sheets. This increases the load on the interfloor ceiling.
- Extruded polystyrene foam. Unlike polystyrene foam, it has an increased density (up to 75 kg/m³), which allows you to install a decorative coating on top of it - linoleum, parquet. Advantages: ease of installation, minimum heat losses at the joints. Disadvantages - flammable material.
- Expanded clay. After firing a mixture of clay and shale rock, small balls with a porous structure are obtained. There are a number of restrictions on use, granules absorb moisture well, and to create a good heat-insulating layer you need a large volume of material. You can insulate a concrete floor with expanded clay on the ground floor of a private house, garage or bathhouse.
The use of sprayed coatings (polyurethane foam, ecowool) for a relatively small volume of thermal insulation is impractical. To form a layer you need special equipment, which increases costs.
Installation of a wooden floor on joists with tongue and groove boards
If a wooden floor is installed on joists and the plank flooring is made with tongue and groove boards, then you can make the floor with your own hands as follows. To install a finished floor on joists, it is better to use boards connected to each other in a quarter, on an insert strip or in a tongue and groove; these types of connections ensure a tight fit of the floor boards. The tongue and groove board differs in its sidewall: one sidewall has a groove, the other has a ridge. To fasten a tongue-and-groove board to a wooden joist, nails are driven at an angle into the corner of the ridge and the head is slightly recessed so as not to disturb the tightness of the boards.
When laying each subsequent board, for greater joint density, the laid board is knocked down from the side with a small hammer through a wooden block. You should not hit the board with a hammer, especially from the joint side, so as not to damage it. Use a wooden block. The block is placed against the board and the block is struck with a hammer. So the board fits tightly into the ridge with a groove.
Calculation part
Before choosing a technology, you need to calculate the heat transfer resistance of the heat insulator - R (m²*C/W). This value is the sum of the R of all layers. For optimal heat retention, R should not be less than 3.3. The concrete coating has a heat transfer resistance of 0.29 with a thickness of 230 mm. We need to increase this value by 3.01.
Then a heat insulator is selected, and its thermal conductivity is used to calculate the thickness. To do this, you need to multiply the remaining R value by the thermal conductivity.
An example for how to insulate a concrete floor with polystyrene foam in a house or apartment: 3.01*0.028=0.084 m
The largest thickness will be for expanded clay - 3.01 * 0.16 = 0.48 m. Therefore, it is often used to create a heat-insulating cushion for reinforced concrete foundations. For mineral wool, the thickness for this example will be 3.01 * 0.034 = 0.102 m.
It is recommended to add a small margin to the obtained values - 10-15%. This is necessary for additional protection against heat loss in the event of an abnormally low drop in outside temperature.
Installation Tips
You should leave a gap of 1-3 cm between the wall and the floor.
To properly lay the insulation on the floor on the screed, you need to follow some simple recommendations. Every nuance can be decisive during the installation process.
When making a screed, you should leave a gap of 1-3 cm between the wall and the floor. Without waterproofing, thermal insulation for a concrete screed is not done. It is important to follow the sequence of work when organizing thermal insulation. The floor cake must consist of at least five layers.
Upon completion of laying the thermal insulation for the concrete floor screed, professionals recommend additionally installing insulation reinforcement.
Concrete floor insulation technologies
It is necessary to take into account the operational properties of the room. For example, before insulating a concrete floor in a bathhouse, you should make good waterproofing. Otherwise, moisture will enter the concrete structure, which will lead to its partial destruction.
An exception is the use of heat insulators with low or zero moisture absorption. These include polymer materials - polystyrene foam or extruded polystyrene foam.
The preparatory stage is common for all types of technologies. Large cracks in concrete are sealed, grease stains and residues of other substances and compounds are removed. It is recommended to level the surface if bulk heat insulators are not used. The height difference in the room should not exceed 1.5 cm per 1 m. The solution is the use of leveling mixtures.
Since it is necessary to insulate a concrete floor in a private house over the entire area, the type of waterproofing is selected for each room. For living rooms (bedroom, hallway, living room) a waterproofing film is chosen, but it is better to use vapor-waterproofing.
It will help remove excess moisture from the concrete, but at the same time reduce the likelihood of water affecting the insulation. For the kitchen and bathroom (wet areas) only waterproofing is needed. You can use polymer materials or special mastic.
Continuous layer
You can use polystyrene foam for this method. It is recommended to choose extruded one, as it has better rigidity. There is no need for additional load-bearing structures - joists, lathing.
The problem with sheet materials is the formation of cold “bridges” at the joints. This will increase heat loss. The solution is to install sheets with special grooves. They are mounted with overlap. But in order to properly insulate a concrete floor with penoplex, preliminary cutting is done.
Stages of work.
- Preparing the base.
- Laying waterproofing. The layers should overlap and be secured to each other using construction tape.
- Damper tapes are installed near the walls. They minimize the influence of thermal expansion of polystyrene foam.
- Checking the level.
- Installation of finished floor.
If installed correctly, there is no need to attach polystyrene foam to the floor with dowels. The sheets should fit snugly at the ends (locks). This method is convenient for insulating a concrete floor in an apartment under laminate or parquet. It is not suitable for linoleum, as it will not provide the required surface rigidity.
Frame method
This method is chosen for soft insulation, for example, basalt wool. The idea is to install an additional structure on the concrete surface - a log system. A finishing base made of sheets of chipboard, OSB or similar materials is mounted on top of them. A heat insulator is placed between the joists.
Before insulating a concrete floor under linoleum, the logs need to be dried and then their dimensions checked.
Stages of installation of a frame structure.
- Marking the base for the logs. The distance between them is 0.5-0.7 m.
- Installation of a wooden structure. The logs are located along the length of the room, and wooden jumpers are installed between them for rigidity. Under the base there is waterproofing. Contact between concrete and wood must not be allowed.
- Laying insulation. Its height should be 1.5-2 cm less than the log level. This is necessary to form a ventilation gap.
- Installation of steam-waterproofing film.
- Spacer strips are attached on top of the joists.
- Installation of finished floor.
Important! Basalt wool absorbs moisture, so it is not recommended to use it in a kitchen or bathroom without high-quality waterproofing. This will reduce the heat transfer resistance.
Under the screed
Convenient if you plan to place a large load on the surface. This way you can insulate a concrete floor in a garage or utility room. A screed is poured over the insulation layer. The method is relevant for arranging heating for warm water or electric floors. The screed will reduce the thermal effect on the heat insulator.
For this method, you can use all materials - expanded clay, basalt wool, expanded polystyrene. But for cotton wool, it is recommended to install a metal frame on top of the insulation layer. It will evenly distribute the load of concrete and reduce compression.
How to make thermal insulation under a screed.
- Laying waterproofing.
- Installation of damper tape around the perimeter of the walls. Its height should be 2-3 cm greater than the thickness of the screed. After the surface has dried, the remainder can be cut off.
- Installation of insulation, sealing of joints.
- Laying vapor-waterproofing.
- Installation of metal mesh (frame).
- Pouring concrete.
The last layer must be uniform, the thickness does not exceed 3-4 cm. Otherwise, the load on the heat insulator will increase, which will lead to a decrease in thickness due to compression. This does not happen only with polymer sheet materials, for example, expanded polystyrene.
What does “insulate” mean?
In order for concrete floor insulation to be most effective, you need to understand how it works. All materials have such a physical parameter as thermal conductivity - the ability to transfer energy, that is, heat transfer. The thermal conductivity of different materials is not the same. For example, diamond has the highest value, and air has one of the lowest.
Another important parameter in thermal engineering is thermal resistance . This is a quantity inversely proportional to thermal conductivity - the ability of a material or its surface to resist heat transfer. That is, an ideal warm house should be built from materials with high thermal resistance.
Heat loss at home on the thermal imager screen
However, this is impossible: building structures must not only have a low thermal conductivity coefficient, but also meet other requirements, for example, strength. Therefore, the main task of insulation is to increase the thermal resistance of building structures , or to reduce thermal conductivity.
When we are cold, we wear a sweater. The sweater itself is neither warm nor cold. However, we consider one item of our wardrobe “warm” (for winter), and the other “cold” (for the off-season).
A sweater is a heat insulator
Thick, tightly knitted and woolen items fall into the “warm” category. A sweater does not warm us, it simply does not allow the heat that our body produces to evaporate. Or reduces heat loss. A sweater is a thermal insulator; it insulates body heat from external cold.
What is “in fashion” in the thermal insulation market these days?
Common mistakes
In addition to the correct choice of insulation and calculation of thickness, you need to take into account a number of nuances. The first is preparing the material for installation. It is unpacked at least 1 day before the start of work and stored indoors at room temperature. So it will take on normal linear dimensions, which will not change significantly after installation.
The following factors are also taken into account:
- After installing the heat insulator, I install the upper decorative and protective surface (finished floor) as quickly as possible.
- Pre-treatment of lag with an antiseptic. This will protect them from the appearance of fungus and mold.
- The use of impermeable membranes to protect against water can cause an increase in humidity in one of the layers. It is better to use a vapor barrier.
- Sealing of joints, there should be no “bridges” of cold.
To insulate the floor of an apartment or residential building, you can install polystyrene foam in a continuous layer. It is more difficult to install basalt wool on logs. For the garage they make thermal insulation under the screed. All materials can be used here, including expanded clay. It is important to meet the basic conditions - good thermal insulation, mechanical strength of the surface. In apartments, allowable loads on interfloor floors are taken into account.
Thermal insulation methods
There are two ways to insulate floors in a country house - along joists and along a rough foundation. The first option is used for both concrete and wooden surfaces, and any of the above materials can act as insulation. The entire load goes directly to the logs, so the density of the material and its resistance to mechanical stress do not play a role. When choosing this method, it is necessary to take into account that the floor will rise by 10-15 cm, depending on the total thickness of the beams, flooring and finishing coating.
Floor insulation using joists
Laying insulation on a rough base requires a certain rigidity from the material in order to prevent shrinkage under the influence of mechanical loads. The rough base can be compacted soil, concrete or semi-dry screed, as well as wooden flooring. The thermal insulation layer can be laid directly under the coating or filled with a screed with reinforcement, which is a more reliable and durable option.
Installation of insulated screed on the ground
Pouring the mixture
The method for pouring a polystyrene concrete floor involves installing beacons that need to be leveled in the same plane. To obtain a sufficiently warm surface and, at the same time, not reduce the height of the room too much, the upper part of such guides is installed at a level of 5 cm from the base. Then they begin to screed, moving from one of the far corners of the room to the wall and leveling the material using a rule soaked in water. To speed up the process, it is advisable to perform the pouring not alone, but with an assistant - while one performer pours the material, the second levels it.
During the work, you should also pay attention to the walls from which the remaining mortar must be removed in a timely manner. And, having finished pouring the lightweight floor screed, it is recommended to immediately provide the correct conditions for its drying - from 15 to 25 degrees, low humidity and complete absence of drafts
Failure to comply with the permissible microclimate can lead to the appearance of cracks on the surface.
A day after finishing the work, it is necessary to remove the guides and seal the remaining holes with the same mixture. Date: September 25, 2022
Preparation of the solution
To prepare the mortar from which the screed will be made, not only the main components (cement and expanded polystyrene), but also several additional components can be used. For example, adding sand increases the strength of the floor covering. Although this reduces the thermal characteristics of the material and, conversely, increases the density. Natural stone, which increases the abrasion resistance of the material, and gravel or pebbles can be used as fillers for underfloor heating screed. It is not recommended to add concrete chips, slag and ash to the solution, which reduce the strength of the floor covering.
Another composition is possible using sand, which you can make yourself
It is important to observe the correct proportions of cement; preparation without the use of sand is possible. To save money, the composition is as follows; take 1 part cement, 2 parts sand and 5 polystyrene foam granules and mix
This composition can be used in the construction of walls.
One of the most popular ways to make a heated floor screed with your own hands involves the use of polystyrene concrete grade 300, which requires 240 kg of cement per 1 cubic meter of polystyrene granules, 0.65% by volume of SDO and up to 120 liters of water.
The ratios of components required to obtain a material of a different strength can be taken from the table.
| Brand of polystyrene concrete | Volume of polystyrene, cubic meters. m | Mass of cement, t | Volume of water, cubic meters m | Percentage of SDO additive, % |
| 200 | 1 | 0,16 | 0,1 | 0,8 |
| 300 | 1 | 0,24 | 0,12 | 0,65 |
| 350 | 1 | 0,29 | 0,13 | 0,62 |
| 400 | 1 | 0,33 | 0,15 | 0,6 |
| 500 | 1 | 0,41 | 0,17 | 0,45 |
The process of preparing the solution is quite simple - when deciding how to make the right mixture for a warm screed, perform the following steps:
- The required amount of water is added to the container;
- Cement spills out;
- The mixture is stirred using a drill until its consistency becomes similar to yogurt;
- Polystyrene is poured into the resulting solution.
At the final stage of preparation, the mixer is set to press the polystyrene granules into the solution and used until most of them are covered with cement. After this, the direction of rotation is switched in the opposite direction and additional mixing is carried out for several minutes. The result should be a material resembling coarse-grained caviar, with virtually no fluidity.
Video:
