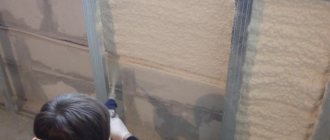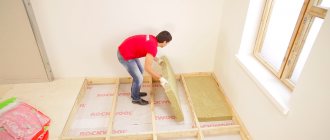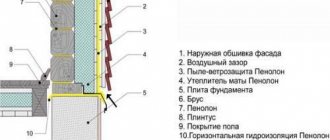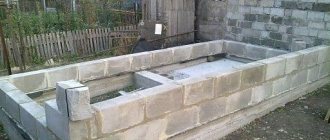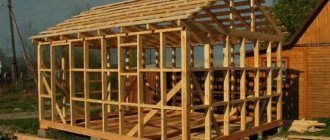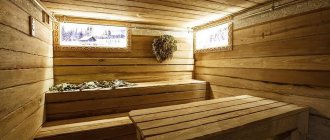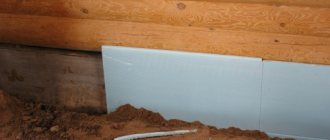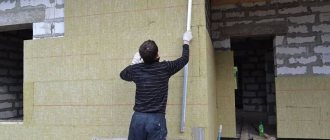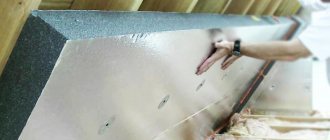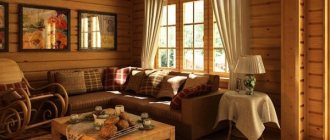As a building material for a bathhouse, cinder block has long established itself as a reliable and economical option. Its porosity and the presence of voids provide an air layer, which helps retain heat in the room for up to several days, provided there is good thermal insulation. But such walls will only be durable if they have high-quality external and internal protection from moisture, because the blocks can absorb it in large quantities. Since this structure initially has a “wet” purpose, the question of how to insulate and finish a cinder block bathhouse from the inside is especially important. You shouldn’t skimp here, because with all the costs of insulation, such a bathhouse still remains the most budget-friendly.
Today's generation of insulating materials makes it possible to reliably protect all surfaces that need protection from heat transfer and moisture. The developer makes a choice based on finances, the time allotted for construction, environmental friendliness, thermal conductivity and the structure of insulators. An important criterion in the choice is fire resistance, since the presence of a stove makes the bathhouse a place of increased fire danger. However, most thermal insulators lose their properties when wet, so the second important issue here is the absolute waterproofing of surfaces.
The materials for internal thermal insulation of a bathhouse are usually the following: glass wool, mineral wool, polymers (for example polystyrene foam). It should be noted that many polymers are very toxic and release toxic substances as they heat up, so it is better to give preference to more expensive and safe types of insulation. For waterproofing, foil-clad propylene, aluminum foil and aluminum tape are used. Sand, expanded clay and slag filling will be needed to insulate the floor at the initial stage of construction.
Building a bathhouse from blocks: the correct sequence of actions
Now you can proceed directly to construction work.
Creating a bathhouse from expanded clay concrete blocks involves the following sequence of actions:
- Preparation and creation of the foundation.
- Construction of walls and flooring.
- Roofing.
- Work on insulation, steam and waterproofing of the premises.
Now let's take a closer look at each of the stages.
So:
make a strip foundation in accordance with the project plan. After it is ready, two layers of roofing material should be laid on top of it. This is necessary for good waterproofing. Then, a reinforced mesh must be laid on the mortar layer to give additional strength to the structure; Then you can move on to laying the first row of block walls. And here you simply cannot do without a building level. Because the reliability of the rest of the building will depend on the accuracy of the very first row. Also, in this case, the risk of cracks in the walls due to non-compliance with the level becomes almost minimal; You need to continue laying the remaining walls, observing the same conditions as for brick - making an offset by half the length of the block. The only difference from brickwork is that when using expanded clay concrete, a reinforced mesh should be installed every 2 to 3 rows. This is necessary to give rigidity and additional strength to the building; Having reached the very top row of walls, it is necessary to provide for the presence of niches for beams - the basis of the roof. In the case of a gable roof, which would be the best option, it is necessary to install rafters and sheathing. You can choose any roofing material based on your personal wishes; you should know that the type of material chosen for the roof will depend on the step with which the sheathing is filled. Also, it should be taken into account that in the niches between the rafters it is necessary to place heat-insulating material, and then, along the protective layer, to carry out a vapor barrier; after the bathhouse is built, great attention should be paid to thoroughly insulating it from the inside
This is especially important for a steam room, in which a special design should be made to prevent heat loss through the walls. First, you should insulate the floor, overlapping it with the walls by about 20 cm, then proceed to insulate the walls. It includes installation of the sheathing (in increments equal to the width of the insulation), the insulation itself and a special foil that reflects heat
In this case, the reflective material should be overlapped and additionally glued.
Perhaps these are the most basic points that you should know on this topic. Having studied the pros and cons of a bathhouse made of expanded clay concrete blocks, weighing all the pros and cons, you can safely begin construction and create a real masterpiece with your own hands!
Advantages
Cinder block baths are very common.
Such buildings are popular due to the possibility of quickly obtaining results at relatively low costs. The advantage of building a cinder block bathhouse is:
- low cost of material;
- availability of choice of block size options;
- simplicity and speed of installation;
- high degree of thermal insulation;
- immunity to mold and fungi;
- fire resistance;
- light weight;
- long service life.
A significant list of advantages of such a building often tempts people who want to build a building with their own hands to this option.
Features of using expanded clay when insulating the ceiling of a bath room
When insulating the ceiling of a bathhouse using expanded clay, the characteristics of the building material should be taken into account. It is not recommended to insulate with expanded clay if there is no attic space above the ceiling, since this material is capable of absorbing moisture. In the absence of an attic space, this may negatively affect the thermal insulation properties of the material. In addition, the moisture absorbed by the material contributes to the weighting of the material, which increases the load exerted by the insulation on the floors of the premises of the bathhouse complex.
In order to avoid such a situation when installing an expanded clay insulation layer, additional waterproofing should be laid, which will prevent moisture from penetrating from the air to the insulation layer. A layer of insulation should be placed on top of a layer of expanded clay.
Making a layer of insulation using expanded clay is quite simple, since during the installation process it is not necessary to adjust the elements and carry out fastening work. During the work, it should be remembered that expanded clay, like any other bulk material, is capable of generating a large amount of dust when working with it. For this reason, it is recommended not to pour this building material onto bare boardwalks. To prevent dusting, it is recommended to lay expanded clay on a prepared substrate.
Before using expanded clay as the main insulating building material for the ceiling, the feasibility and effectiveness of using expanded clay should be analyzed. This is required due to the fact that the effectiveness of the material appears only with a layer thickness of over 100 mm.
To ensure high-quality thermal insulation, in some cases it may be necessary to form an insulating layer from 200 to 400 mm. Before forming a layer of insulation in the thickness of the floor, you will need to lay a layer of hydro- and vapor barrier between the floor boards and the layer of heat-insulating material.
External insulation
Cinder blocks with a porous structure quickly lose their properties without proper cladding, so you should not skimp on insulation. For external insulation, lining, siding or block house are often used, which are attached to wooden blocks fixed directly to the walls of the bathhouse.
In any case, special attention should be paid to creating an air gap. In this case, the layer of air between the materials will serve as a heat insulator. Some experts recommend insulating a bathhouse using plaster, but this method is labor-intensive and less effective.
Execution of work
Objects made of expanded clay material have a porous structure and can perfectly retain heat, preventing moisture from accumulating in the material.
Wall insulation
To insulate expanded clay concrete walls from the inside, you should install a sheathing of wooden slats, the thickness of which will be five centimeters. A layer of insulating material chosen by you is applied to it. To ensure reliable waterproofing, the insulation material is completely covered with aluminum foil.
To insulate a bathhouse more efficiently, experienced builders advise using a vapor barrier layer made of foamed polypropylene with a foil coating. This material can withstand temperatures of one and a half hundred degrees. If such protection is not enough, mineralized wool can be additionally laid between the walls and the vapor barrier layer.
The insulation of walls made of expanded clay concrete blocks from the inside is completed by the installation of finishing materials. For this you can use wood paneling and other products.
Floor insulation
It is worth emphasizing that it is from this element that the internal insulation of the bathhouse begins. On the base of the soil, a layer of expanded clay stone, slag or glass wool is arranged. Its thickness must be at least thirty-five centimeters so that the heat is retained inside the building. A screed of expanded clay concrete with a reinforced layer is placed on top of the insulating material, then you can make a finished floor from ceramic tiles or regular boards.
If the floor is filled with concrete, then the following work is performed to insulate it:
- First, a waterproofing layer is placed on the concrete base. Here it is allowed to use both roll and coating materials;
- on top of such a layer is laid polystyrene foam, expanded clay stone or mineralized wool. The thickness of the layer is determined based on the material used;
- plastic stands are placed on top to create a gap for ventilation;
- Reinforced mesh material is attached to such stands, and a screed of concrete mixture is placed on top;
- All that remains is to arrange the finishing floor. The choice of materials is yours.
The wooden floor is insulated as follows:
- First, a rough board flooring is installed;
- its surface is covered with a vapor-proof waterproofing material. The film is laid out around the perimeter so that it extends fifteen to twenty centimeters onto the walls. It is fastened with a stapler, the joining areas are glued with double-sided tape
- after that we lay out the insulation, cover it with a waterproofing layer of film or roofing felt;
- The work is completed by arranging the subfloor.
Ceiling insulation
The insulation of the ceiling is of no small importance. This need is explained by the fact that it operates in almost extreme conditions - on the one hand it is hot, on the other it is cold
To retain heat inside the bathhouse, the ceiling can be insulated in one of two known ways:
- closed;
- open.
The second option is used for baths that do not have a floor in the attic. For this purpose, a layer of loose material is poured onto the ceiling structure, covered with a waterproofing layer. The minimum backfill thickness is twenty-five centimeters. Expanded clay is perfect for this. A waterproofing layer is again applied on top. In this case, you can use roofing felt or polyethylene, strengthening it with a construction stapler.
There is an old method of arranging an open insulation layer. Instead of waterproofing material, a layer of clay mixed with sawdust is laid out. Its thickness must be at least four centimeters. After complete drying, it is sprinkled with soil and dry oak leaves.
The closed method is in most cases used for baths with an attic floor. The flooring of the structure is fixed using joists. Below it, the following materials are laid out one after another:
- vapor barrier membrane;
- basalt wool for insulation;
- roofing felt as a waterproofing layer.
Advantages of using expanded clay blocks in construction
This material has a lot of advantages:
- it is an environmentally friendly and non-toxic material;
- moisture absorption is minimal and is not destroyed by exposure to steam and liquid;
- excellent thermal insulation qualities that contribute to the conservation of thermal energy indoors;
- light weight.
In order to efficiently insulate a building made of such material from the inside, it is recommended to take into account the design features of the object and the influence of climatic conditions on its elements.
Important point
Vapor barrier is especially important when constructing a bathhouse ceiling, since issues of vapor permeability in this case are of higher priority than issues of low thermal conductivity - it is important to ensure the steam “layer cake” principle.
Let's try to explain what it is.
The first portion of steam from the heater tends to rise. According to the laws of physics, hot steam rises to the ceiling and stands there - the vapor barrier serves as a barrier to its escape into the attic.
We splash water on the heater. Fresh steam, hotter, displaces the previous batch from under the ceiling, which has had time to cool down a little. And it is located just below the fresh portion of steam.
This process is repeated several times until the steam fills the entire volume of the steam room. It turns out to be a layer-by-layer distribution from the coldest at the bottom to the freshest and hottest at the very top. But the formation of such a “pie” without a normal vapor barrier of the ceiling is impossible - the steam will simply go into the attic. Having soaked the ceiling insulation along the route with moisture. Therefore, vapor barrier of the ceiling is mandatory!
In the old days, this was done using a thick layer of fatty clay covered with a mixture of lean clay with sawdust or straw (or dry earth), but this option is very difficult. Therefore, the method with aluminum foil should be considered optimal here too.
And only after a layer of vapor barrier can you think about how to insulate the ceiling.
And we remind you once again: do not forget about ventilation!
Ventilated facade
The most reliable way to insulate a bathhouse is the ventilated facade method. Before starting work, brackets in the form of corners should be secured to the walls, and the space between the brackets should be narrower than the width of the seal.
Ventilated facade of a bathhouse using aerated concrete as an example. In a cinder block bathhouse, installation is carried out in the same way.
Between the metal corners we reinforce mineral wool mats. We seal the connecting joints with special tape. A waterproofing layer fixed to mineral wool mats will protect the insulation from moisture. After this, you can install additional fasteners for the final cladding of the facade. Glass wool or polystyrene foam can be used as insulation materials for exterior work.
Any owner of his own plot would like to build his own bathhouse on it with a real Russian steam room. In the classic version, this is a bathhouse made from a log house, but the cost of such a building is quite high. A more economical option is to build a bathhouse from blocks.
Today, the building materials market offers us a lot of options for building a bathhouse. The most popular include block materials, such as aerated concrete, cinder blocks, expanded clay concrete, foam blocks and so on. The growth of their popularity is explained by the following characteristics of these materials:
- Functionality;
- Hygroscopicity and heat resistance;
- Convenience and speed of installation;
- Retains heat well.
Let's summarize: blocks are quite functional and convenient material.
For residential buildings, external insulation is most often used to protect the walls from rapid destruction.
Internal thermal insulation is installed for additional insulation of the living premises.
Unlike residential buildings, internal insulation is most important for a bathhouse made of blocks, since:
- Materials made from stone and blocks heat up much more than wood structures, which increases the risk of burns significantly. That is why block baths need internal lining made of wood, and this allows you to conveniently place the insulating layer under the lining;
- Operating a bathhouse is an intermittent process, usually once a week, and the rest of the time it remains unheated. And the main task of the insulating layer in a bathhouse is to retain heat in the room during its use. In this regard, external thermal insulation has almost no effect on the freezing of walls, losing its effectiveness. At the same time, temperature changes quickly destroy building materials;
- In turn, with well-equipped internal thermal insulation, external insulation will be an excellent addition, which will reduce the risk of freezing of the walls in the bathhouse.
How to make a project?
To prepare a project for a future sauna, you can contact a special company, where they will develop a plan for the owner. You can also search for ready-made projects on the Internet or purchase from friends. What to consider when drawing up such a plan :
- The area of the plot, its boundaries, allocated for the construction of the sauna.
- Condition of the soil in the selected location.
- Necessary communications that will be connected to the sauna.
- How will communications be entered into the bathhouse?
- Dimensions of the building itself.
- Interior layout.
It is favorable to place a green area around the steam room: trees, bushes. To prevent the foundation from subsiding later, it is important to know the condition of the soil. To do this, samples are taken and examined. , as well as the arrangement of pits for drainage and sewerage, depend on the condition of the soil Electricity and water will be supplied to the building; all this is provided for in the project.
Note! In suburban areas, free-standing bathhouses are not made large. Often these are buildings measuring 6x4 meters and a ceiling height of 2.5-3 meters. A building built from cinder blocks will retain heat better if it is small.
It is important to immediately think about the number of rooms and their sizes - this will determine how much cinder block stone is needed for internal walls and partitions. The rooms that are most often located in a bathhouse are: steam room, locker room, waiting room, shower room, cooling area, relaxation room, toilet.
Photos of bathhouse projects of different sizes and layouts:
Thermal insulation with expanded clay for wooden floors
Despite the fact that recently durable concrete floors are increasingly being installed, wooden floors remain relevant in bathhouses. They have a number of positive qualities:
- high level of environmental friendliness;
- good thermal insulation effect;
- When using the necessary protective equipment, their service life is quite long.
Before starting the process of insulating wooden floors in a bathhouse building, you will need to disassemble the flooring from the boards and thoroughly dry them naturally. The duration of their further operation will largely depend on the quality of drying. The insulation technology will look like this:
- removal of wooden flooring;
- laying skull beams;
- installation of vapor barrier material;
- securing rough boards;
- filling between the beams with an expanded clay layer;
- laying a layer to insulate from moisture;
- installation of floorboards.
Design
Before you build a cinder block bathhouse, you need to have a clear idea of where and how it will be located on the site. This must be recorded in the construction design.
The drawing should indicate:
- all premises;
- their area;
- thickness, height of walls;
- location of window and door openings;
- roof type.
The project is drawn up on the required scale, proportional to the natural size of the future bathhouse. Based on it, the future estimate of the necessary materials is calculated.
Bathhouse made of expanded clay blocks
The use of expanded clay concrete for the construction of a bathhouse is not something exceptional. The technology of super-light concrete based on expanded clay pellets and a plastic cement-sand matrix has been used in construction for more than half a century. Therefore, it is not surprising that the idea of building a bathhouse from expanded clay concrete blocks with your own hands arose. True, screeding or insulating a floor with expanded clay with concrete pouring is somewhat different from a full-fledged block used in the construction of a bathhouse.
What you need to know about sauna blocks:
- Expanded clay concrete stone is a cast rectangular block measuring 39x19x18.5 cm, with or without internal cavities. Accordingly, the weight of the stone ranges from 10–18 kg, depending on the number of voids. On this basis, blocks are divided into wall and partition;
- The most important characteristics for bath walls are thermal conductivity and frost resistance are 0.24-0.57 W/m2*C and F25-F100, respectively. This is about the level of a good red brick.
Important! Unlike all existing wall blocks, with the possible exception of wood concrete, expanded clay concrete has a specific cellular structure, so the process of shrinkage of “fresh” bathhouse walls proceeds unnoticed, with minimal changes, which is practically not taken into account for one-story buildings.
The material absorbs water vapor, this indicator is an order of magnitude less than that of foam blocks and aerated concrete, so some bathhouse owners do not even spend money on protective external wall decoration. In this case, the insulation of a bathhouse made of expanded clay concrete blocks is carried out from the inside of the room.
Is it possible to build a bathhouse from expanded clay concrete blocks?
The technology for making expanded clay blocks, simple and accessible for home-made use, also has a downside. The quality and safety of expanded clay concrete stone depend on the characteristics of the filler. According to the requirements of GOST 6133-99, expanded clay 10-12 mm from clay with a high content of fluorspar should be used. Due to fluorine compounds, expanded clay granules are obtained with a smooth and durable surface.
Despite the high toxicity of fluorine, its salts are in a vitrified state, so they do not pose any danger, especially under a layer of concrete. If the raw materials have passed radiation and environmental control, then any residential premises can be built from such expanded clay concrete blocks.
Sometimes in semi-handicraft production, burnt quarry yellow clay is used instead of scarce expanded clay. After drying and firing, small pieces are obtained, light and porous, like pumice. Since the glass transition of the granules did not occur during the drying process, the heavy metal impurities contained can easily get into the water or onto the walls of the bathhouse. Often manufacturers simply sin by adding blast furnace or furnace slag, whose background radiation is always 60-80% higher than natural.
Advice! If you are not completely confident in the safety of expanded clay concrete blocks purchased cheaply for a bathhouse, then it would be useful to check the surface with a quarry dosimeter.
Well, according to the rules, such material must be tested for the content of lead, chromium, antimony and mercury salts.
Bathhouse made of expanded clay concrete blocks: pros and cons
If we consider the material only as a means for constructing the walls of a bathhouse, then it can be noted that expanded clay concrete is much better than cinder block, foam and aerated concrete.
It is clear that a bathhouse made of expanded clay blocks has its pros and cons. There are much more of the former than the latter.
The obvious advantages of building a bathhouse from expanded clay concrete include four points:
- Low cost of expanded clay concrete blocks. The price of one standard stone ranges from 0.3-1.0 dollars per piece;
- Expanded clay concrete is easy to transport and lay. On average, it will take a maximum of a week of time to assemble a bathhouse box made of expanded clay concrete blocks according to a design of 5x4 m or 6x4 m;
- Excellent fire resistance. The bathhouse box, even when completely engulfed in flames, can stand without destruction or deformation for almost three hours.
To build a bathhouse, the manufacture of a rigid foundation such as MZLF or a monolithic slab is not required.
The only disadvantage that can be noted is the tendency of expanded clay to absorb water. And although most of the moisture is drawn out of the filler by the cement grain, local “wet” areas may remain, through which frost can easily penetrate the walls of the bathhouse.
Advice! You can indirectly confirm the quality of the material using a square and a ruler.
For a commercial block, the dimensions are always the same; for a semi-handicraft stone, the geometry is not all right. Therefore, there is reason to doubt its quality.
From the inside
Thermal insulation of the house from the inside is literally not required. It is necessary to erect a reliable hydrophobic barrier that can keep both moisture and vapors in the air from penetrating into the foam concrete. It is necessary to understand the low thermal capacity of foam concrete in order to increase the efficiency of the entire range of systems for maintaining the internal microclimate in the house. Based on this, the characteristics of the interior decoration of foam concrete walls are as follows:
- low vapor permeability;
- waterproofing;
- heat shield;
- high heat capacity.
For a bathhouse, the priorities are waterproofing and heat capacity, but without compromising the remaining two characteristics. For a private home, low vapor permeability and the presence of a heat shield that can reverse most of the radiant thermal energy become more important.
House
Interior wall decoration must necessarily be multi-component. There is no material that would provide all the characteristics at the same time without the help of additives or additional means.
For waterproofing, you should use an acrylic primer, which is used to impregnate the walls before plastering. This will increase the adhesion of subsequent layers of finishing and strengthen the outside of the cellular concrete.
Plastering walls made of foam blocks up to 5 cm thick immediately solves the problem of low vapor permeability and high heat capacity. Adding liquid glass or polymer additives will provide additional water protection and antiseptic properties, preventing the formation of mold or mildew.
Further finishing can be arbitrary:
- plasterboard covering;
- wallpapering;
- laying tiles;
- cladding with clapboard and other types of wall panels.
Bath
The main thing for good insulation of foam concrete walls in a bathhouse will be a material with high heat capacity.
A simple and effective option is to build an additional internal wall half a brick thick. It will not carry loads or provide structural strength. Its task is only to ensure low vapor barrier of the inner layer and heat accumulation, which will significantly increase comfort during the operation of the bathhouse.
A heat-reflecting screen is distributed between the main wall and the brick false wall. For this, thin penofol, a roll of polyethylene foam coated with aluminum foil or a polymer composition with similar heat-reflecting properties, is suitable.
All other points are similar to the previous option for a residential building:
- priming the surface of a foam concrete wall;
- primer, impregnation of a brick wall;
- plastering up to 2-3 cm;
- interior decoration.
The presence of a brick wall made of new brick can eliminate the need to plaster it if cladding is then used, for example, with clapboard or PVC panels.
Method of insulating an expanded clay concrete house from the outside
Expanded clay concrete walls can be insulated with foam plastic using the wet facade method.
Let's consider two options for insulating expanded clay concrete walls from the outside. The first is the installation of thermal insulation with the preliminary construction of a wooden frame. This method is called a ventilated facade. The second is the installation of insulation boards under the plaster. The method is called wet facade.
Insulation of a wall made of expanded clay concrete blocks using the ventilated facade method allows you to reduce the heating of the room in the summer. Thus, the house will have a comfortable temperature all year round. The essence of the method is to leave a ventilated gap between the thermal insulation and the exterior finish, in which air always circulates from bottom to top. It simultaneously cools the façade finishing in summer and carries away steam that escapes from the room through the walls and thermal insulation.
Installation work is carried out in accordance with the following rules:
- there should be no air pockets between the insulation and the wall;
- thermal insulation in slabs or rolls is placed between the sheathing;
- glue is used for fastening to the wall;
- a wind barrier or diffusion membrane is laid on top of the thermal insulation (a vapor barrier cannot be used);
- the counter-lattice is filled with bars with a cross-section of 15 mm or more.
You can attach any finish to the counter-lattice, for example, vinyl siding or blockhouse. There should be gaps at the bottom and top of the finish so that air can penetrate under it. Creating conditions for convection is an important aspect when constructing a ventilated façade.
Thermal insulation boards are attached directly to the wall using universal construction adhesive. During installation, the principle of brickwork must be observed, that is, the seams of adjacent levels should not coincide. The slabs are additionally secured with plastic mushroom dowels, 4-5 pieces per slab. Immediately on top of the insulation, the first layer of plaster is applied, which is reinforced with fiberglass mesh before drying, the ends are closed with corners.
After the first layer of plaster has dried, you can apply the second, finishing layer. It can be made smooth or with indentations, the so-called bark beetle. Finally the finish is primed and painted. In addition to following the technology, you need to calculate the thickness of the insulation for walls made of expanded clay concrete blocks. To do this, the easiest way is to use an online calculator on one of the resources of heat-insulating material manufacturers.
Characteristics of materials and selection rules
When choosing the best way to insulate a cinder block house from the outside and inside, you should pay attention to the following characteristics of the materials:
- Minimum thermal conductivity coefficient. A parameter within 0.05 W is considered optimal. Less is even better.
- Small mass. This simplifies installation without the involvement of assistants and specialists.
- Flexibility, ease of cutting, installation. The material will have to be cut and bent in order to lay the sheets as tightly as possible to the walls.
- Low moisture absorption. For example, polystyrene foam absorbs only 4% of its own mass - this is the highest level.
- Resistance to rodents, mold and fungi.
- Long service life.
- Price.
Insulation for walls
For finishing the inside of a house, a material with a minimum thickness is useful, and if you are insulating a cinder block house from the outside, you can choose sheets of any thickness. Also, preference is given to products with minimal flammability, maintaining shape stability and practical qualities throughout their entire service life. The additional qualities of vapor barrier and heat reflection will not harm.
It is difficult to find materials that meet all the requirements, so you will have to combine several types of products or insulate the house both outside and inside. Let's look at several types of insulation for working in a cinder block house.
Mineral wool and glass wool
The materials differ:
- low thermal conductivity;
- reduce noise levels;
- non-flammability;
- flexibility;
- resistance to pests;
- laid on uneven walls;
- do not contain harmful substances.
Types of insulation
The disadvantages include low moisture resistance and shrinkage. They are produced in sheets, rolls, are easy to cut and allow you to reach the most difficult areas. The thermal conductivity indicator is only 0.041 W - this is the main advantage of the products. And for waterproofing, you can use polyethylene to protect the sheets from getting wet.
When choosing between mineral wool and glass wool for insulation from the inside, it is better to buy mineral wool material. Glass wool falls out, fragments hang in the air and can get into the respiratory tract, causing irritation of the nasopharynx.
Features of foam
The material is ideal for insulating the outside, but not the inside. Being a flammable product, polystyrene foam can release harmful substances when the temperature rises. But there are a number of advantages that offset this small nuance:
- The lowest thermal conductivity coefficient of all other materials.
- Light weight, available in square shape. This makes transportation and installation easier.
- Low moisture absorption.
- Immunity to biological life forms.
- Long service life.
Styrofoam
But there are also disadvantages. In addition to flammability, absolute vapor permeability should be taken into account - in a house finished with foam plastic, the effect of a thermos appears; the walls “do not breathe.” Mice also like to live in slabs, and such insulation becomes unusable.
The release of harmful substances during heating and combustion appears only with constant thermal exposure. If the room temperature does not rise above +20°C, there is no health hazard.
Properties of expanded polystyrene and penoplex
First, the differences between types of materials should be explained. Expanded polystyrene is the same foam plastic, produced in thick slabs. Penoplex is an improved product with greater strength and less thickness, which is not afraid of moisture, does not burn and is not damaged by rodents. The price of penoplex is higher, however, and the practical characteristics are better.
Types of insulation
The thermal conductivity of penoplex is minimal, it resists moisture, is easy to install, and does not burn. When choosing between expanded polystyrene and penoplex, you should prefer the second option, especially if you need to insulate walls made of cinder blocks from the inside - the smaller thickness of the sheets is the main advantage.
To reduce the effect of a thermos, a vapor barrier membrane is used. The material removes excess moisture without accumulating condensation.
Step-by-step instructions for thermal insulation of a block bath
The insulation of a bathhouse made of blocks begins with the work on thermal insulation of the floor, which will help to significantly reduce heat losses. First, an insulating waterproof layer, in the form of slag or expanded clay, about 35 cm high is poured onto the ground. A layer of reinforced concrete screed is laid on top, on top of which, after drying, ceramic tiles are laid.
To insulate the walls of a steam room from the inside, you need to prepare the following materials:
- wooden slats;
- foil material;
- mineral wool slabs;
- dowels;
- bars for counter-lattice;
- construction tape.
To do the job well, you also need to prepare tools such as a drill, a hammer, a building level and a stapler.
Below is a detailed plan on how to properly insulate a bathhouse:
- Installation of vertical wooden sheathing on previously cleaned walls. The frame cells are filled with heat-insulating material.
- A vapor barrier is installed overlapping the insulating material, which is secured with a stapler and the joints are sealed with tape.
- Next, the counter-lattice is installed, which serves as a ventilating layer.
- At the last stage, finishing is carried out, usually using natural wood.
Polymer materials such as polystyrene foam or polyurethane foam are suitable for the dressing room and washing area. A frame is installed on the walls, followed by laying a layer of insulation. Next, the vapor barrier and finishing material are installed.
Insulating a bathhouse from foam blocks from the inside - video with detailed instructions.
Materials for insulating a bath made of foam blocks must meet a number of characteristics, including fire resistance, thermal conductivity, strength, environmental friendliness and sound insulation.
Finishing
The final finishing can be done with wooden paneling or any other materials, taking into account the wishes and capabilities of the owner. Thin wooden slats are applied to a layer of waterproofing, foil film or aluminum foil, onto which the finishing material is attached. Experts recommend installing wooden lining horizontally in order to be able to replace the lower individual layers - over time, under the influence of moisture, they can become unusable.
Technology of building a house from expanded clay concrete
If you are building an expanded clay concrete house, follow the recommended technology and you will succeed.
Foundation
Professionals say that a strip foundation is most suitable for building a house made of expanded clay concrete blocks (by the way, just like a monolithic house). The technology for its arrangement is simple, so you can easily make the foundation needed for your house from expanded clay concrete blocks yourself. We carry out the following work:
- we dig a trench under the foundation (the width exceeds the width of the wall by 10-15 cm, and the depth is 50 cm);
- Place a sand cushion on the bottom (height – 15 cm);
- moisten the sand generously with water and tamp;
- pour a layer of crushed stone (15 cm high);
- compact the crushed stone;
- we arrange a waterproofing layer (for example, roofing felt);
- we install the formwork, which must be waterproofed;
- We make a reinforcing frame inside the formwork;
- pour concrete;
- after 5 days we remove the formwork, waterproof the upper and side surfaces of the foundation with mastic and roofing felt;
- fill the cavities between the foundation and the trench with sand;
- we take a break for 1-3 months so that the foundation settles;
- We are starting to lay the walls.
We lay expanded clay concrete wall blocks
The masonry algorithm looks like this:
- We lay roofing material on the foundation in 2-3 layers (coat each layer with mastic);
- place 2 blocks on the solution from each corner;
- along the entire perimeter we stretch a cord between the corner blocks, along which we align the laying of expanded clay concrete products of the first row;
- we check the masonry with a level, adjust the position of each block using a rubber mallet;
- we take a break for 1 day so that the row of masonry settles;
- We build subsequent rows in a checkerboard pattern, starting from the corner (we lay no more than 3-4 rows per day);
- Before laying the floors between the floors and the roof truss system, we install reinforcing belts.
Options for laying standard blocks depending on the desired thickness:
Step-by-step construction of a bathhouse
Before starting the practical part, first fully understand the theoretical part:
- choose a project that suits your site with the most convenient layout;
- purchase the necessary material;
- prepare the appropriate tools;
- wait for suitable weather conditions - and go!
We design the supporting structure
The choice of foundation directly depends on the type of soil on the site. If it is dry and sandy, and the size of the bathhouse is expected to be rather large, then it is better to prefer a strip base. This way the load will be distributed evenly across all corners - and the structure will be more solid. The photo below shows what the foundation will look like in this case.
If the soil on the site is clayey and the area is small, then in order to save both time and money, you can choose the columnar option.
- a cushion is formed under each supporting pillar, into which a mixture of fine gravel and sand is poured;
- the larger the bathhouse, the more columns should be placed around the perimeter, approximately 2 meters apart;
- Then connect all the pillars with a metal grillage for optimal reliability.
A few photos so that you can better imagine how a bathhouse made of expanded clay concrete blocks is made with your own hands.
We mount the walls
- we install beacons in each corner and stretch a rope or wire;
- we lay the first row of blocks on cement mortar, level it with a rubber hammer and bandage it; if there is excess cement left on the surface, then simply remove it with a trowel;
- as soon as you have laid out the third row, put a metal mesh on top and press it into the solution as much as possible;
- lay out the reinforcing mesh every 3rd row;
- install some kind of pockets from the blocks for laying ceiling and floor beams - treat them with an antiseptic solution and seal all existing cracks with insulation;
- when laying out the last row, use only solid blocks;
- fix anchor-type bolts on them, which will be useful for erecting the roof of the building.
We build in the stove and arrange the roof
A separate base needs to be prepared for the stove. Which stove is best for such a bath? There is not much difference, but if you use the iron version, you will still have to line it with bricks to preserve heat. Only after you have done this can you begin to build the roof.
- mount the support beams in the places where the anchor bolts are fixed and secure the rafters to them;
- lay the prepared vapor barrier film on them and hammer in the beams;
- form the sheathing - choose a step depending on what roofing material you have chosen for installation.
Bathroom insulation with expanded clay
In construction, expanded clay is used not only in the form of blocks for building walls, but also as insulation. We are talking about its initial state: small and large granules are mixed with each other and poured into free cavities.
Insulating the floor and ceiling in a bathhouse with expanded clay is also very popular because the material itself is cheap, but its characteristics are simply wonderful.
Therefore, it would be a sin not to use it to solve the important issue of insulation. Moreover, otherwise it will not be possible to achieve normal temperature in the steam room during the winter season
And what pleasure can a bathhouse bring in which people are freezing from the cold?
Interior and exterior finishing
We have already mentioned above that a bathhouse made of expanded clay concrete blocks requires painstaking internal and external finishing. And if the outside of the wall can be beautifully and inexpensively finished with plaster, then the inside of the bathhouse is best lined with clapboard. Or just wood. This is the best option that will help create the desired threshold of comfort in the room. In addition, there will be a pleasant and recognizable smell of fresh wood in the air. What's not to love?
Flaws
However, a bathhouse made of cinder block also has some disadvantages. This type of structure:
- absorbs moisture well;
- does not look very aesthetically pleasing from the outside;
- does not have very high sound insulation.
Because of this, careful interior finishing and additional external wall treatment are required. Slight difficulties are caused by connecting communications to the cinder block bath.
If such shortcomings are not significant, then you can begin to make your dream come true.
Scheme of a cinder block bathhouse. Dimensions.
