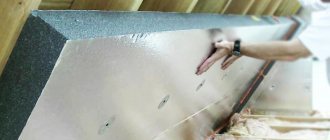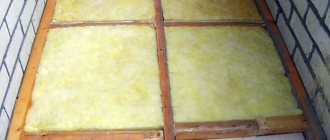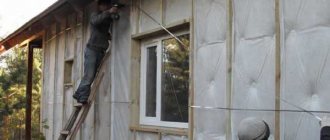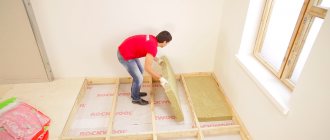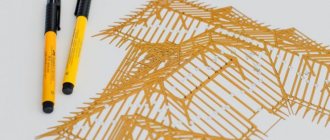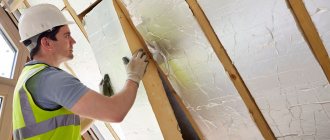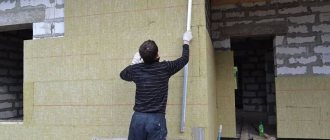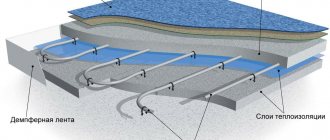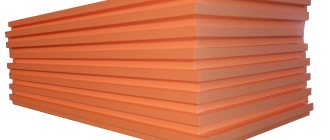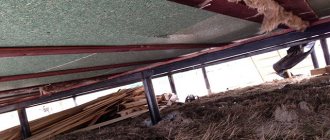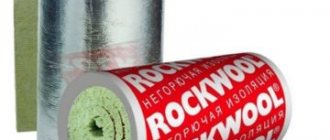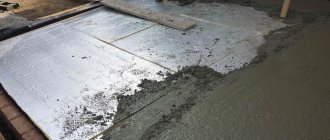Thermal insulation of floors in the country has its own characteristics. Here you can use inexpensive practical materials, the main thing is to reliably protect them from moisture and rodents. Insulation is most often carried out in two ways - on the subfloor or on top of the finishing coating (plank floor). Both options have simple technology, so everyone can insulate the floor in their dacha on their own.
Insulate the floor in the country house
Thermal insulation is an important stage of arrangement
Nowadays, an insulated floor for a dacha is no longer a luxury; the owners of modern country houses want to be able to relax there not only in the summer, but also, say, comfortably celebrate the New Year.
Contrary to popular belief, it is not so difficult to make insulated floors in a dacha with your own hands; the main thing is to choose the insulation correctly, so that later repairs to the dacha floors do not become a regular occurrence and do not turn into a kind of hobby.
The market leaders in this case are the following materials:
Mineral wool has many advantages; it is widely used for insulating walls and ceilings in almost any type of residential or commercial buildings. Available in the form of soft cotton rolls and dense mats. This material does not burn, does not melt and has good heat and sound insulation characteristics. But it also has serious disadvantages. The price of environmentally friendly, water-repellent mats is quite high, and cheaper options will quickly become unusable. In particular, budget options for mineral wool can get wet and lose their quality. Plus, they dry out and begin to crumble, forming microscopic and very harmful dust. Since the floor is constantly in motion, this dust will spread.
- Extruded polystyrene foam or, in the budget version, ordinary polystyrene foam, can be called perhaps the most common type of insulation. It belongs to environmentally neutral materials, retains heat perfectly, does not get wet and has decent soundproofing qualities.
- One of the disadvantages is that it does not allow air to pass through, in other words, it does not breathe and when exposed to open fire it can melt and burn. But this is more relevant for wooden structures. If country houses are insulated from block containers, then polystyrene foam is the best option.
Expanded clay is currently considered one of the market leaders. This is a completely environmentally friendly, harmless bulk material. It is natural clay, fired and foamed in special ovens. The result is granules made of solid porous material that are not afraid of moisture.
Justification for carrying out the work
Insulating a floor on the ground with sawdust
Some gardening enthusiasts work at their summer cottage not only in the summer, but also in the fall. And they usually start work in early spring. However, a country house, as a rule, is not insulated, which can cause discomfort in cool weather.
In the absence of insulation of the house, heating the room is problematic and expensive, especially if many communications in the country house are missing. Attempts to heat the dacha end with the heat from the heating devices escaping through the floor and ceiling.
You can carry out floor insulation work in your dacha with your own hands. To reduce the cost of purchasing materials, as well as to reduce labor costs, you can insulate only one or two rooms. However, insulating the entire room will be much more comfortable for spending time in spring and autumn.
When planning insulation activities, it is necessary to schedule the work for the summer period, this will improve their quality.
How to choose floor insulation
Professional builders have been arguing for a long time about the best thermal insulation material for a dacha floor, but in most cases, owners of their own homes care not only about the efficiency of the insulation, but also about its cost, and it is desirable that it be as low as possible. A warm floor in a country house can be made using inexpensive bulk materials, thermal insulation mats or slabs, and if funds allow, you can organize polyurethane foam spraying and forget about drafts forever. There are plenty of insulation products on the market, but almost always the choice is based on financial capabilities.
There are a number of requirements for floor insulation:
- Light weight so as not to create additional load on the foundation.
- Waterproofness - the insulation should not allow or minimally allow water to pass through, not dampen and provide additional waterproofing (ideally).
- Durability - agree, no one wants to undertake such large-scale work to change insulation every 3-5 years.
- Fire safety - insulation should not be easily flammable or support combustion.
- Ecological cleanliness.
If your financial situation allows, you can purchase modern insulation materials that can be easily and quickly installed without the help of specialists. There is a solution for budget-conscious owners - traditional insulation schemes using cheap materials, but you will have to tinker with their installation. Let's consider all the options.
Inexpensive insulation materials
If you want to save money on construction without sacrificing quality, there are several thermal insulation materials that reliably protect against the cold and are inexpensive. For example, our ancestors used dry sawdust to insulate floors. They can be purchased at a minimal price or even obtained free of charge from a woodworking industry. However, in this case, you will have to strengthen the waterproofing, because sawdust easily absorbs moisture, and when it gets damp, it stops retaining heat.
A more practical option is sawdust pellets - this is a product of modern production, the raw materials for which are wood processing waste. Sawdust is pressed under pressure into small hard granules, which do not easily succumb to moisture and last longer. The granules are treated with fire retardants (agents that prevent them from easily catching fire) and antiseptics. This material is mainly used for thermal insulation of floors on the ground. In addition, chemical-free pellets are an excellent, economical fuel for stoves and boilers. They are also used as cat litter, which speaks in favor of their environmental friendliness and safety.
Expanded clay has excellent thermal insulation qualities and is a favorite insulation material for budget-conscious builders. These are clay granules foamed under the influence of high temperature, which practically do not absorb moisture and can give the house warmth for many years and even decades.
The only drawback of expanded clay is its fragility, so care should be taken during transportation. For high-quality thermal insulation of the floor in the middle latitudes of Russia, it is recommended to pour a layer of expanded clay about 30 cm thick
Another inexpensive insulation material is mineral wool in rolls without a corrugated shell or foil layer. However, it, like sawdust, requires enhanced waterproofing. The same applies to rolled materials based on fiberglass, stone wool, and slag wool.
Foam boards are also inexpensive, but they are very fond of being damaged by rodents, which sooner or later appear in any private home. In addition, the foam should be protected from fire - and although it does not burn on its own, when melted it emits acrid smoke, which can lead to suffocation.
Expensive modern materials
If you want to carry out high-quality insulation of floors in your country house and are not short on funds, you have a lot of options open to you, each better than the other.
The most popular modern insulation materials:
Insulation forms
All existing types of insulation can be divided into groups based on the shape of the material. Each of them has its own advantages in certain conditions. Let's take a closer look at them:
Liquid heat insulator
Liquid thermal insulation is a material that is applied by pouring or spraying. In air they harden or (more often) foam, forming a continuous sealed canvas. The disadvantage of such materials is the need to use special equipment
However, there is an important advantage - liquid materials can be applied to any surface with a large number of small parts, potholes or other flaws. In any case, the coating will be smooth and airtight
In addition, the thickness of the layer is relatively small and does not create excessive load on the supporting structures.
Liquid types of insulation include:
- polyurethane foam;
- penoizol;
- insulating paint;
- liquid rubber.
The use of such materials is limited due to installation difficulties and high cost.
In slabs
Slab types of insulation are convenient because they are able to retain their shape during installation and do not require the installation of load-bearing structures. These include the following materials:
- Styrofoam;
- penoplex;
- stone (basalt) mineral wool;
- wood concrete;
- foam glass.
The disadvantage of slab forms is the need for careful preparation of the base. In a house without basement heating, the condition of the surfaces is rarely ideal. It is necessary to level the plane, eliminate potholes, dents and other defects. Installing insulation on uneven surfaces will not bring the expected effect. Moreover, water will gradually accumulate in the dent cavities, which will lead to gradual peeling of the insulation. Before installation, you have to do careful preparation, apply a leveling layer of plaster or sheathing to the subfloor.
In rolls
Rolled types of insulation represent the most extensive group. These include:
- mineral wool;
- penofol;
- isolon.
The advantage of rolled materials is the ability to be installed on convex or concave bases. They can be mounted on cylindrical walls, pasted over spherical surfaces, and complex shapes. Disadvantage: lack of self-supporting ability. Before insulating the floor in a private house with rolled materials, you will need to assemble additional supporting structures, use adhesives or other auxiliary materials.
Bulk thermal insulation
Bulk materials are used only on horizontal planes - for insulating floors, attics, ceilings, and ceiling slabs. This group includes:
- expanded clay;
- sawdust;
- expanded polystyrene granules;
- perlite
The use of such insulation materials is limited due to the peculiarities of their structure. The best option for use is floor insulation in a wooden house. The main advantage is the ability to extract and reuse the material. The disadvantages include the need to create a fairly thick layer of backfill - the desired effect appears with a layer thickness of 25 cm. Because of this, they are most often used to insulate floors in a private house with a cold subfloor.
Insulation on wooden floors
If the floors in the dacha are very strong and smooth, and there is no desire to open them, you can perform insulation directly on the boards. The disadvantage of this method is that the ceiling height will decrease by about 8-10 cm.
Tools and materials
To work you will need:
- grinding attachment;
- jigsaw;
- building level;
- primer;
- wood putty;
- bars 50x50 mm;
- sheet material, for example chipboard;
- vapor barrier film;
- insulation;
- self-tapping screws;
- screwdriver;
- construction tape.
The bars will serve as lags, so they must be smooth, without defects, and well dried. Since the work process will take very little time, the bars should be pre-treated with antiseptic impregnation and dried.
Floor preparation
Step 1. Carefully remove the baseboards and clean the floor from dust. Check the horizontality of the surface with a level gauge.
Step 2. If there are protrusions on the floor, the surface is treated with a sanding attachment. The gaps between the boards and recesses are filled with putty.
Puttying a wooden floor
Step 3. Cover the working surface with two layers of primer mixture and allow the floor to dry.
Step 4. The beams are laid out on the floor in parallel rows with a step of 30 cm. From the outer beams to the walls the distance is 2-3 cm. Using a level and wooden wedges, the beams are aligned exactly horizontally and screwed to the base with self-tapping screws.
Laying and fastening lags
Step 5. The space between the beams is filled with insulation. Mineral wool and polystyrene foam are best suited for this. The resulting seams need to be blown out with foam.
Laying insulation in the space between the joists
Step 6. Cover the top of the insulation with a vapor barrier membrane, carefully straightening the material and securing the seams between the strips with tape.
Mineral wool is covered with a membrane
Step 7. For convenience, the sheet material is cut into squares and the flooring begins. Starting from the second row, the sheets are laid with the joints offset by 20-25 cm. The seams should be minimal, so fit the squares as tightly as possible.
Laying sheet material on joists
Step 8. If you plan to lay boards over chipboard, no additional treatment is needed for the subfloor. For thinner finishes, it is necessary to fill the joints and sand the entire floor with a sanding attachment. After this, remove the dust, apply a primer and wait until the floor dries.
The described options are the most practical for a summer residence; If you follow the technology, you won’t have to change the thermal insulation layer for at least 10 years.
An insulated floor in a country house will last at least 10 years
Comparative table of floor insulation
Thermal insulation of a wooden base
Insulation of wooden floors is usually carried out using mineral wool along the joists. The old wooden floor is removed. After inspecting the boards, it is necessary to remove the old paint, sand them and treat them with antiseptic substances. After they dry, you need to lay them horizontally.
Debris and dust from the rough base must be removed. Rotten logs need to be replaced, and the resulting structure needs to be treated with an antiseptic and allowed to dry. When laying dense polyethylene, it is advisable to insulate the joints with construction tape. Secure the waterproofing to the joists using a stapler.
Then you need to cut the mineral wool and lay it tightly between the joists. Next, you should provide a layer of vapor barrier over the entire structure, connect the joints with tape and secure with a stapler.
The next step will be laying the old boards and installing the baseboard. The protruding parts of the waterproofing must be cut off and then the coating must be painted.
Insulation with expanded polystyrene should begin with the removal of the final finish. Then you need to inspect the base and check its level. If the height difference exceeds 1.5 cm per linear meter, it is necessary to level the base.
Then you will need to remove debris and dust, as well as pour a cement screed of the required height and wait until it dries.
We cut out polystyrene foam and lay thick polyethylene. We connect the edges of the canvas with tape, place it on the walls and secure it.
The insulation must be laid in two layers. The first layer should be laid with ligation of vertical joints. The second - in the same way, only its location should be strictly above the seam of the first layer;
We install a reinforcing mesh with a post height of 3 cm. Prepare the mixture for the screed. We concrete the base in parts, smoothing the compartments with a trowel and checking the level, waiting for drying (this process usually takes a whole month). We carry out finishing work.
Types of materials used in floor assembly
For the construction of floors from natural building materials in the countryside, the following options are most often used:
- Sheet type building material. This variety includes plywood, chipboard and OSB;
- Uncut board;
- Lumber from laminated veneer lumber;
- The boards are folded.
The first two types of material are used in the construction of a rough foundation. In the future, a top decorative covering will be laid on the subfloor of the basement or first floor, which can be formed from boards, laminated veneer lumber or seamed lumber. The decorative coating is subsequently painted or varnished, as shown in the photo.
To ensure that the floors are not only beautiful, but also durable, it is important to choose high-quality wood of the right species. You can find out which wood species is best suited for floor assembly by watching the detailed video review attached to the article.
Work on joists
This insulation option is distinguished by its simplicity, but at the same time high efficiency, since it is possible to significantly reduce thermal energy losses.
The procedure is as follows:
- Install wooden joists.
- Attach the panels to the boards on which the heat insulation will subsequently be laid. They should be hemmed from the bottom.
- Between the logs, insulation, gyro- and vapor barriers are laid.
- Finally, the installation of floorboards and final finishing of the floor covering takes place.
Maybe
Ways to protect your dacha floor from moisture
The problem when installing a floor in a country house on a strip foundation is often its protection from dampness coming from the ground. The durability of the floor largely depends on good ventilation of the subfloor. Therefore, taking care of it begins with a project that necessarily provides for the arrangement of vents in the strip foundation. Vents are holes located oppositely. They are opened in the warm season and closed for the winter if the country house is intended to be used in winter.
In areas where the groundwater level is high, simple subfloor ventilation may not be enough. Evaporation rising from the ground saturates the logs and leads to their rotting. Plastic film will help correct the situation. It needs to be spread under the entire area of the house and covered with a layer of regular sand.
By taking these precautions, you can significantly increase the durability of your entire floor structure.
By definition, a columnar or screw foundation allows for free passage of air. The logs on such a foundation will never rot, but the lack of strapping and warm filling around the entire perimeter leads to the need for more serious insulation of the floor.
Errors
Below are some points that should not be allowed during the process of insulating floors:
- You cannot partially insulate a room if it requires major repairs;
- If you have a conventional meter, it is unacceptable to use an infrared or water floor;
- Cheap materials in most cases are harmful to health. They can not only cause allergies in humans, but also lead to undesirable consequences;
- During the installation of a heated floor system, the heating circuits must not be kept empty while pouring the screed. There should be no heating;
- It is prohibited to use expanded polystyrene and polystyrene foam to fill the space between beams in a wooden structure that consists of several floors. When fastening the sheets, they are poorly insulated and therefore accessible to oxygen. Therefore, during the combustion process, fire can easily penetrate inside.
You can watch the following video about mistakes when insulating the floor in a private house.
Installation of a wooden floor on joists with tongue and groove boards
If a wooden floor is installed on joists and the plank flooring is made with tongue and groove boards, then you can make the floor with your own hands as follows. To install a finished floor on joists, it is better to use boards connected to each other in a quarter, on an insert strip or in a tongue and groove; these types of connections ensure a tight fit of the floor boards. The tongue and groove board differs in its sidewall: one sidewall has a groove, the other has a ridge. To fasten a tongue-and-groove board to a wooden joist, nails are driven at an angle into the corner of the ridge and the head is slightly recessed so as not to disturb the tightness of the boards.
When laying each subsequent board, for greater joint density, the laid board is knocked down from the side with a small hammer through a wooden block. You should not hit the board with a hammer, especially from the joint side, so as not to damage it. Use a wooden block. The block is placed against the board and the block is struck with a hammer. So the board fits tightly into the ridge with a groove.
How to insulate from below
To create a reliable barrier against heat loss, you need to insulate the floor from below, adhering to the following plan:
- Lay wooden joists. Secure them from below onto wooden boards. Such a coating will act as an additional base on which the heat insulator will be installed.
Insulation between wooden floor joists - The insulation will be installed between the joists. The process of laying it is carried out tightly, and the gaps formed between the logs and sheets are eliminated by filling, using polyurethane foam.
- Place a layer of vapor barrier on the insulation. Fix it on the joists, and seal all joints and spaces with metallized tape.
- Lay the wood flooring and move on to finishing.
Installing a concrete floor at the dacha
The specifics of insulating floors in a country house with a concrete base allow for several methods of insulation. The first is reminiscent of working with a wooden floor, and the second is only suitable for a concrete base. So, insulating the floor using film and layers of heat-insulating material in a dacha can be done with your own hands. The film is laid in one layer, its footage is easy to calculate. In this case, preliminary work is necessary - sealing cracks and chips using cement screed and putty.
After the surface has dried, a wooden frame is set up on it. The distance between the beams is at your discretion, but it is better that it is no more than 80 cm. A film is laid on this base and secured with a stapler. The space between the beams is filled with heat-insulating material.
The second option for the floor in the country house is a little more interesting. First, the floor is leveled using putty or screed. Next, you can lay a layer of roofing felt for additional insulation. Insulation is laid on it - always in the form of slabs. They are glued together to form a single layer. Filling with screed secures them completely. After drying, the flooring is laid depending on your preferences.
We insulate the wooden base
Insulating the floor of a country house involves several stages, the correct implementation of which requires detailed instructions:
- We prepare the foundation. To do this, it is necessary to dismantle the old coating.
- We lay logs on the subfloor. The distance between them depends on several aspects:
- Thickness of the finished floor material (boards, laminate, etc.).
- Thickness of insulation boards.
The average distance between the logs is 60-80 cm.
- We fix the beams to the base using anchors.
Logs with installed film and insulation.
- We lay a film of 150-200 microns on the joists, without stretching it, but laying it in the spaces between them.
- We lay insulation boards. They should fit tightly between the joists.
- A waterproofing material – polyethylene film – is placed on top of the lag. It overlaps onto the bars. The joints are sealed with tape.
- The final layer is the finishing coat.
Concrete floors
In modern construction, wooden floors are used very rarely; they have long been replaced by concrete floors. The main advantage of a concrete floor is its low cost, ease of installation, high strength and durability, as well as environmental friendliness and fire resistance.
But there is one big “BUT”: the concrete floor has high thermal conductivity, which is why even on the hottest days it feels cold. Therefore, it is necessary to cover the concrete floor with special insulation. You can use the same materials as for a wooden floor along the joists.
A well-dried concrete floor must also be covered with a waterproofing film before laying the thermal insulation layer. The technology for laying thermal insulation with joists is the same as for a wooden floor. It should be noted that when insulating using joists, the floor height will increase by 10-15 cm.
Another good way to insulate concrete floors is to use particle boards. This material is in no way inferior to mineral insulation and is quite often used for insulation in private homes and country buildings. Organic insulation materials include wood shavings, moss and sawdust. You can also add straw, small dry grass, reeds, hay, sedge or peat chips.
To protect the chipboard from moisture, the concrete is covered with polyethylene film with high waterproofing. Then chipboards are laid. In this case, the slabs do not need to be laid close to the walls, maintaining a distance of about 1.5 cm. This is necessary so that the slabs do not warp due to strong changes in temperature and humidity.
The plates are firmly fixed with dowels. After fixing the slabs, all joints must be reinforced with construction mesh and covered with putty, which is mixed 1:1 with oil paint. Then a plinth is installed around the perimeter. Linoleum or carpet is laid on the finished structure.
You can insulate the floor in your house with your own hands using “warm” linoleum. This material consists of two layers - a warm base and polyvinyl chloride, resistant to chemical and mechanical damage. The backing of such linoleum is made on the basis of natural felt or synthetic non-woven material. Its thickness is about 3-4 mm.
When laying insulated linoleum, it is cut so that there is a small distance between it and the wall, otherwise after a few days it will warp due to its increase in size as it is trampled down.
Concrete floors can also be insulated using technical cork, which is practical and durable. It is made from cork oak bark, which is glued together with the resin contained in the cork mass. This material is 100% environmentally friendly, does not allow water to pass through, has high heat resistance and does not burn. But there is also a significant drawback - high cost.
Isolon is also considered one of the best and most effective heat insulators. It is very easy to insulate a floor with its help - you need to roll it out on a well-dried concrete floor, and then start laying the floor covering.
Insulating the floor in your dacha is a necessary measure by which you will make your home even more comfortable. It’s so nice to sit down on a warm floor with the whole family when the weather outside is “non-flying” and play, for example, Monopoly or Twister.
Alternative methods of insulation
If heat loss through the floor is small, then you can use simpler insulation methods. Their essence is to use a material with a low thermal conductivity coefficient as a floor covering.
The simplest thing is to lay a carpet or carpet over the existing floor. Products made from natural wool with long pile have the greatest insulating properties.
Another option is to use thickened linoleum on a warm substrate (felt, jute) or on a foam base. Similarly, you can “insulate” the laminate by laying a thickened backing made of cork, polyethylene foam or polystyrene foam underneath it.
Thus, in order for the floor to maintain a comfortable temperature even in winter, it is not necessary to use additional heating systems and “warm floor” structures. In most cases, to increase the floor temperature by several degrees, it is enough to properly insulate it using available materials.
How to insulate a dacha floor with your own hands without removing the old one
Warm floors in a country house are a prerequisite for comfortable living in the winter. The funds invested in insulation are compensated by a reduction in heating costs and the absence of colds in the family.
Almost all technologies require the dismantling of the top covering and the installation of mineral fiber or polystyrene foam thermal insulation between the joists of the floor frame. What to do if the need for floor insulation occurs during the heating season? The traditional sequence of thermal insulation work with removal of the coating can create many problems for the owners living in the house.
On construction forums, owners of problem dachas offer their options, from which you can choose the most acceptable one.
To insulate floors using joists, our experts recommend
| Rockwool Light Butts | Baswool Light 35 | URSA GEO M-11 |
Methods for insulating a floor without pre-installation
In temperate climates, oriented strand board (OSB) flooring is practiced. The structure of the coating is characterized by low thermal conductivity. For decoration, several layers of colored varnish are applied to the surface. Naturally, the base must be fairly level. As waterproofing, you can use a fairly dense polymer film, sealed at the seams by heat welding.
In regions with difficult climatic conditions, high-density hydrophobized mineral wool panels are recommended for floor insulation. In the budget version - extruded polystyrene foam 30 mm thick. The insulation can be covered with any sufficiently strong and moisture-resistant panels; linoleum, laminate or material with identical properties can be used as the front covering.
Floor insulation in mineral wool version
- Panel stone wool, the thermal conductivity of which is sufficient for the implementation of the most complex projects, is characterized by stable working properties, chemical inertness, and a long service life.
- The material is environmentally friendly, therefore it has no restrictions on the internal insulation of residential premises. It is possible to use semi-rigid panels to insulate concrete screeds under floor tiles.
- Moisture-repellent impregnation of mineral wool panels works quite effectively, but the presence of a damp basement determines the need to use film or mastic waterproofing.
More affordable polystyrene foam and expanded polystyrene retain their insulating properties even in damp environments. To seal the system, it is enough to seal the seams and joints with moisture-resistant putty or glue them with construction tape.
When choosing insulation, this disadvantage should be taken into account first.
To insulate floors under screed, our experts recommend
| Penoplex Geo | URSA XPS N-III-L | Ravatherm XPS Standart G4 |
Expert recommendations
Indeed, the proposed schemes are workable and can be used in a budget option for floor insulation. It should be noted that manufacturers of cheap facing materials continue to use old technologies using phenol-containing components. Savings are possible, but it is better to refrain from purchasing cheap panels and insulation at the selection stage.
How thick should modern floor insulation be? It is difficult to recommend volumetric coverings, since raising the floor by only 80 mm significantly affects the reduction in the volume of the room. The low thermal conductivity of both insulation materials allows the use of slabs with a thickness of 20-30 mm. Even taking into account the panel cladding, the floor height will increase by only 40-45 mm.
Installation of different types of thermal insulation
Options for thermal insulation are offered that differ in the technological process (spraying and laying insulation).
Video - Insulating the floor above a cold basement
Spraying of polyurethane foam
Before starting work, it is necessary to dismantle the floor covering. The rough foundation and logs should remain.
Step 1 . It takes specialists about an hour to prepare the equipment for work. The future foam (polyol) and hardener (isocyanate) are mixed under high pressure (150 atmospheres). To insulate the floor, a closed-cell material is used that is not afraid of moisture (open-cell polyurethane foam is more suitable for insulating interior partitions).
The future foam is mixed with a hardener
Step 2 . It is better to cover surfaces that are of value (to a height of about 0.5 meters from the floor along the entire perimeter), since during work the finely dispersed mass can stain objects and cladding.
Sockets are covered with film
Step 3 . The flooring begins. Work must be carried out in protective suits and masks (only half an hour after application the foam becomes completely harmless).
Floor pouring begins
It is necessary to ensure that no open cavities are left. The result is a monolithic base made of foam insulation.
Monolithic PPU coating
Step 4 . The room must be ventilated. What needs to be done after the foam has hardened? Clean it off the beams. After this, the finishing coating can be laid. If excess polyurethane foam has formed, it can be removed with a regular stationery knife.
Laying mineral wool insulation
Such work is completely within the capabilities of every home owner. This is the floor that needs to be insulated (there is no finishing coating, but if it is present, it will have to be dismantled).
This floor needs to be insulated
Step 1 . All joists and rough boards must be treated with an antiseptic.
Step 2 . A vapor barrier is laid on the surface of the rough base. The canvases should be placed overlapping (if there is no moisture penetration from below, you can skip this step). If you attach the material with double-sided tape, this will ensure the tightness of the coating.
Laying vapor barrier material
Step 3 . The insulation will be made of mineral wool 5 cm thick, laid in three layers. The first layer is made of rolled material to minimize the number of joints. It needs to be cut using a construction knife so that it fits tightly between the lags (it is recommended when cutting to ensure that the width of the thermal insulation is about a centimeter greater than the distance between the lags). Having straightened out, it will fill the entire space.
Mineral wool is laid between the joists
Step 4 . Next, the slab material, cut to width, is laid.
During installation, the offset of the slabs of adjacent rows must be observed. This must be done so that the seams are located at a distance from each other. Thus, the thermal insulation characteristics of the coating will be higher.
Thermal insulation boards laid
Of course, it is easier to work with slabs, they are denser, and easier to lay.
Step 5 . A vapor-waterproofing membrane is also overlapped on top (smooth side down). A construction stapler is perfect for securing. The coating should extend slightly onto the walls of the building.
The membrane should extend slightly onto the walls
It is recommended to secure the edges of the membrane to the walls with double-sided tape (the protective film is then removed).
The edges of the membrane are fixed with double-sided tape
The floor is ready for finishing.
You can start finishing
Wooden houses are always associated with comfort. However, for your home to be truly comfortable, you need to take care of its insulation. Thermal insulation of the floor is the most important step, which is usually performed immediately after the construction of the structure.
Wood floor insulation
Wooden floors often deteriorate. If you purchased a house or inherited it, you need to meticulously inspect its condition. It happens that a house, quite suitable in terms of decoration and layout, turns out to be resting on half-rotten beams. Perhaps the builders did not saturate them with a solution that improves the properties of wood, and over time it became damp. If the floor is unusable, you need to dismantle it. All boards must be torn off from the base in the form of a ceiling of beams. This is labor-intensive work, but it must be done.
It is better to lay the floor in the dacha from new boards. It is better to fasten them with self-tapping screws rather than nails. They are easier to handle and dismantle. In addition, their fastening will not be a test for the tree, since the hole can be shot with a power tool. The boards should fit tightly together to prevent air from leaking from the basement or crawlspace. By the way, it can be filled with a metal mesh to prevent the movement of rodents if they get started.
A layer of insulation will provide a warm floor in the country house. Install wooden logs around the perimeter of the floor - beams, between which the insulation will be laid. The distance between them can be from 40 cm to a meter. A vapor barrier film is laid on them, which is fastened with a furniture stapler. It is better to seal any gaps or breaks. Secure the film at all folds so that it adheres to the joists and floor. Both polystyrene foam and expanded polystyrene are suitable for insulating floors in a dacha. Mineral wool is recommended as a filler for seams and joints. Insulation blocks are easy to cut, crumble and cover, so anyone can handle this job. The layer can be from 5 to 20 cm, depending on whether you plan to live indoors in winter.
The top layer will already become the finishing coating; it can be laid from chipboard, wooden panels, plywood
Here it is important to level the base so that all the boards are on the same plane. Between them, gaps are acceptable, and even necessary, that will allow the material to expand and contract depending on humidity, in its natural mode
Fastening here should be done carefully so that there are no protruding screw heads or other irregularities on the surface. Such a floor in the country house will retain the heat that will be produced by a fireplace or convector, and will also maintain the temperature inside slightly higher than that outside, even during your absence.
Double protection
With this floor insulation scheme, the height to the ceiling will be reduced to around 12-20 cm. This is worth taking into account, and if conditions allow, you can proceed to work. The algorithm here is:
- Remove the baseboards, then inspect the floorboards and make repairs if necessary. All cracks are filled with polyurethane foam, a mixture of sawdust and wood glue. A combination of paste and moistened paper is also suitable.
- Place the logs, the step between them should be from 60 to 70 cm, but not more than 90 cm.
- Before you start insulating the floor in your dacha, you need to check the height of the logs with a building level. If it is exceeded, remove the excess with a plane; if there is a deficiency, compensate by placing roofing material under the beam.
- A waterproofing layer or vapor barrier is laid as a continuous sheet.
- The “boxes” between the joists are filled with the selected thermal insulation material. At the same time, one should not forget about the ventilation gap.
- Cover everything with another insulating layer.
- Lay boards, plywood, GVLV or any other similar material to form the finished floor.
- At the final stage, the floor covering is laid and the baseboard is put in place.
If the foundation of the house is supported on piles (including bored and screw modifications), then, regardless of the technological scheme for insulating the floor, it is necessary to provide protection using a wind barrier. It is located outside.
Wood flooring installation process
In the process of constructing a wooden floor covering, whether in a country house or in a brick cottage, there is nothing complicated: the work can be done with your own hands. However, in order to obtain a beautiful, strong and durable coating as a result of the work, it is necessary to take into account many nuances when performing it, and also to study well the theory of floor laying.
In a brick house, cottage or small wooden building, you can arrange the floors with your own hands in different ways. Let's look at the two most popular options:
- A floor covering created on a rough layer and with an additional layer of insulation (sound insulation), located on a base of soil or on overlapping beams;
- The floor is made of wood, built on a concrete base with an insulating layer.
In country houses, the first option is more often used. Moreover, this method creates floors on the first floor or basement, and it can also be used when arranging floor coverings on different floors of the building.
In the second option, the flooring design is built completely differently and can be modified and modified to reduce costs. More often, this method is used to make floors in brick cottages and apartments; it makes sense to lay floors in the kitchen on a concrete base.
Features of insulation of houses on a pile foundation
Before starting thermal insulation work, it is necessary to thoroughly prepare the surface, removing all debris. Now it is fashionable to move on to installing the joists on the base on both sides. Walk with antiseptic. At the same time, make sure that the floorboard touches all the joists without exception. But the fastening of the logs themselves should be done on both sides, with a corner on each.
Upon completion of these works, you can proceed to the arrangement of the subfloor layer. It serves to make it possible to lay a heat insulator between the joists. To obtain a rough coating, it is worth using an edged board with a section of 100x25 cm.
First you need to screw 5x5 cm bars from below and across the joists. Divide the space into several zones. Attach the boards to a wind and moisture protective membrane. This will create reliable protection against moisture that forms due to sudden temperature changes.
Video of insulating the floor of a house on a pile foundation:
The membrane is fastened in increments of 20-25 cm between the lags. In this case, you must definitely go to them. Now you can proceed to the direct installation of the insulation itself. This needs to be done in 3 layers. At the end, cover everything with a membrane and lay the finished floor.
Polyurethane foam - do you need a device to work with it?
This building material consists of two types of foam - light and hard. To work with the floor, the second option is used, because it does not require special vapor barrier from the basement and has better thermal insulation characteristics. The first type is very similar to mineral wool - in the same way, when working with it, you will have to leave gaps for ventilation and waterproof the lower surface. PPU consists of two components:
- polyol or hydroacid with emulsifiers, polyesters and reagents responsible for foaming;
- isocyanate or polyisocyanate and diphenylmethane diisocyanate mixed with each other, which together are strong reagents.
The chemicals are kept liquefied in two different containers. During installation, they are fed through hoses into a special apparatus, mixed and supplied to a sprayer, with the help of which the finished foam is applied to the surface. They must be fed into the equipment strictly in a one-to-one ratio, because the first is responsible for thermal conductivity, and the second is the density of the structure.
High-quality floor insulation with polyurethane foam
Advantages of the building material:
- fills all cracks and corner spaces thanks to spraying technology;
- suitable for installation from below;
- does not shrink, is fireproof;
- does not require protection from vapors;
- durable - lasts up to 50 years;
- high level of adhesion to all materials;
- high installation speed;
- complete environmental friendliness;
- has no seams, because represents a single canvas after drying.
Among the disadvantages are the high cost, the need for skill in application and the use of special equipment - a high-pressure apparatus, which can be rented.
Mineral wool - fiber insulator
Mineral wool is a building insulation material consisting of many fibers, presented in three separate types: glass; stone or basalt; slags For working with the floor, basalt cloth is preferable, because... it is easiest to install under the floor structure. Of the two options - rolled and mats in the form of slabs - choose the second one, because... it holds its shape well. Advantages:
- good level of thermal insulation;
- simple installation technology;
- relatively low level of perception of moisture from the environment;
- reasonable price;
- heat resistance and fire safety;
- The material does not harbor bacteria, mold or mildew.
Flaws:
- When laying with your own hands, you must use special protection - gloves, clothing, a respirator, glasses, because... there will be many particles of fibers and dust in the air, causing irritation to the skin and respiratory system;
- protection from moisture is required, because the structure is susceptible to vapor absorption;
- If installed incorrectly, severe shrinkage may occur;
- when laying between the joists, you need to leave a gap of 5 centimeters to the main structure.
Floor insulation with mineral
wool If you decide to choose mineral fiber, select the material of the required thickness. Specific data depend on the climatic zone, for example, for central Russia, an indicator of 100-150 millimeters is suitable. Basalt wool is suitable for all types of floors, including attics.
