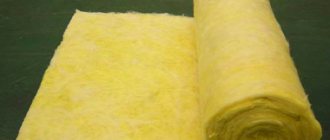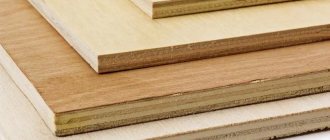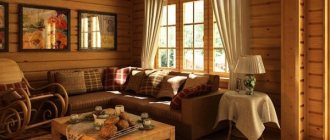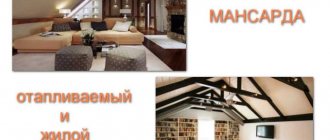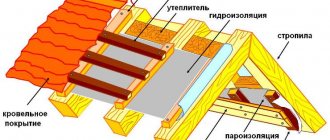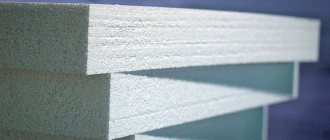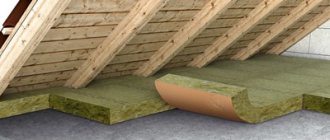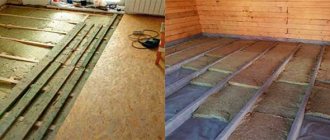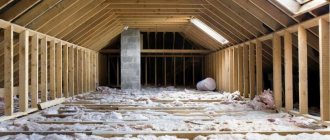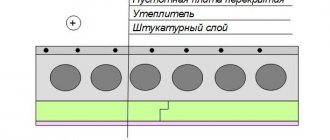The attic is a non-residential space located under the roof. Not everyone wants to create a full-fledged attic here. But even in this case, it’s worth thinking about insulating the attic floor.
A large amount of heat can escape through the ceiling of a residential floor. In order to preserve it, as well as ensure a comfortable temperature in the house all year round, insulating the ceiling of a cold attic will be the best solution.
Today you will learn how, with what technologies, and also with what materials this can be done.
Why do you need to insulate your attic?
To install the roof slope, you need to adhere to a certain angle of inclination. It is formed between the rafters and the floor beams located on the upper part of the walls of the house. They form the floor of the attic. To carry out technical work, a boardwalk is installed underneath them.
Timely insulation of the attic floor of a house is necessary for the following:
- Reducing heat losses through the upper ceiling. Warm air rises, so the ceiling of the top floor of the house should be insulated as much as possible from the air of an unheated attic. Good thermal insulation allows you to maintain a temperature in living areas around the dew point. The result of any violation will be condensation formed on the ceiling, and in just a few weeks there will be a need to repair it.
- Waterproofing. The correct configuration of the heat-insulating layer implies the mandatory installation of waterproofing materials. If a roof leak occurs, moisture should not penetrate into the living room.
- The temperature difference in the areas where ceilings and walls meet becomes a decisive factor for the occurrence of mold and microscopic fungi - the causative agents of various allergic diseases.
The installation technology is practically no different from the traditional floor-mounted one for a living space. It is important to choose the right material for making the heat insulator. Recently, the most common way to insulate attic floors is with mineral wool. In essence, this is the arrangement of a durable and durable coating made of thermal insulation material with low thermal conductivity.
Attention
Material of dubious quality or non-compliance with technology can lead to tragic consequences.
Preparation of materials and tools
Before insulating the attic floor in a private house, it is necessary to prepare lumber, hydro- and vapor barrier, standard carpentry and power tools. Thus, to carry out the technical part of the work, you will need:
From hand tools:
- a pair of hammers (heavy and light);
- rip and cross saw;
- plane;
- set of chisels;
- roulette;
- building level.
From power tools:
- drill;
- screwdriver with replaceable attachments;
- Instead of a crosscut saw, sometimes it is much more convenient to use an electric cutting machine.
Requirements for attic insulation
Insulation of the attic floor of a house, its quality, significantly affects not only heat loss, but also the durability of the rafter system and roof covering. Water vapor from internal warm rooms diffuses intensively into the attic, but, as is known, in order for the insulation to provide the calculated thermal insulation efficiency, it must be dry. Therefore, it is protected from humidification by warm air vapor by laying vapor-proof material on the “warm” side.
Good vapor and thermal insulation, in addition to thermal protection, helps to increase the durability of the roofing structure. Indeed, in the absence of a vapor barrier, water vapor penetrates through the ceiling into the attic, condenses from the attic side on the surface of the roof covering and flows down onto the rafters. As a result, metal coatings and parts corrode, wooden rafters and roofing pie are destroyed.
The thermal insulation properties of the structure are also reduced due to a violation of the tightness of the vapor barrier layer.
Ventilating it through vents: ridge, eaves, as well as slotted and dormer windows helps to dry the layer and remove moisture from the attic space. To ensure optimal ventilation intensity, the total area of ventilation openings should be about 0.2–0.5% of the attic floor.
Properly carried out work prevents the intensive formation of icicles on the roof. After all, how do icicles appear? If it is poorly insulated, the heat passing through it begins to warm up the roof, melting the snow lying on it. The resulting water, flowing down the roof, freezes and turns into icicles.
Insulation of the attic floor is almost always carried out not from the side of the living space, but from the attic floor. Performed in several ways. The choice of technology depends on the design of the structure and the insulation used.
Briefly about the main thing
Thermal insulation of the attic, like any other construction work, requires calling specialists. If you want to save money and have the necessary skills to work with tools, then you can try to do it yourself.
When choosing how to insulate an attic, you first need to decide on the material. At this stage, it is important to consider the further use of the premises, as well as correctly calculate your budget.
There are many thermal insulation materials. The cheapest of them are sawdust and reeds. Expanded clay, penoizol and mineral wool are a little more expensive. They have better quality properties.
Thermal insulation is carried out in three stages - insulation of the ceiling, then the roof and gables. In the process of insulating the attic yourself, it is important to follow the instructions presented above with all the recommendations. The result of the next one depends on the quality of one stage.
Insulation of beam floors
An option for heat conservation in such a structure is between the beams. Usually, their height is enough for this, but if there is not enough, you can fill a block on top. The floor from below is covered with molded material, say, clapboard or plasterboard sheets, and the attic subfloor covering is laid on top of the beams: tongue and groove boards, plywood sheets, OSB, MDF boards, etc.
The insulation must be laid on a layer of special vapor barrier or polyethylene film.
On a note
If the material is foil, then lay it down with the shiny side.
The gap between the beams is then filled with insulation of the required thickness. It is recommended to lay an additional layer of insulation on top of the beams, this will help avoid “cold bridges” and reduce possible heat loss
If high-quality, well-processed timber is used for the beams, then the finishing, say, a solid board, is laid directly over the beams. The insulation is placed between them, and the attic floor covering is laid on top. This technology is quite common in houses made of rounded logs or timber.
Light fibrous materials are blown by air currents and drafts, that is, heat is removed from them. These troubles, of course, can be avoided if protection is provided with windproof, vapor-permeable materials. Thus, the thermal protection of the attic is improved. Moreover, the insulation is protected from moisture droplets. Let's say the roof has minor damage and minor leaks.
The insulation must be protected from the wind and from the eaves side. For this, slabs of high-density mineral wool or a wooden board left on edge are usually used.
Partial penetration of thermal insulation onto the external wall will ensure complete heat retention of the house.
What insulation materials are most often used
The installation technology is practically no different from the traditional floor-mounted one for a living space. It is important to choose the right material for making the heat insulator. Recently, the most common way to insulate attic floors is with mineral wool.
Why mineral wool?
This is a heat-insulating material made from basalt rocks of volcanic origin. They undergo heat treatment in a special drum-type oven. During this process, the molten mass swells and stretches into fibers. To form a dense material, they are processed with special binding materials.
As a result, a material with unique properties is formed, which is successfully used to insulate attic floors. For an objective analysis, it can be compared with other types of heat insulators - polystyrene foam and expanded clay.
- Thermal insulation. The heat transfer coefficient for mineral wool is 0.035 W/m*K. For foam plastic it is slightly higher - 0.04 W/m*K. Expanded clay has the worst performance – 0.4 W/m*k.
- Hygroscopicity. Foam plastic does not allow moisture to pass through, so if you insulate the joints during installation, you do not need to use an additional waterproofing layer. Mineral wool is hygroscopic - it absorbs moisture. But this does not lead to its swelling. Expanded clay also slightly absorbs moisture.
- Flammability. In this regard, basalt insulation is an ideal option. It does not burn, and its structure melts when exposed to a temperature of 700°C. This quality is very important - a chimney passes through the attic, the surface temperature of which can reach high values. Polystyrene foam, when burned, releases substances harmful to humans.
Mineral wool can be used to insulate almost any surface, even uneven ones. It is produced in soft slabs or rolls. It is advisable to use a material that has a metallized heat-reflecting surface. Cut mineral wool using an ordinary knife. Place it tightly between the beams, without jamming, without gaps. This is an inexpensive, but durable and effective option.
The work requires some precautions: glasses, gloves, and those with allergies are advised to use respirators.
The layers are laid in the same sequence:
- vapor barrier;
- mineral wool;
- vapor-permeable moisture-proof membrane.
The floor film is spread overlapping, and the joints must be either glued or secured through wooden slats with staples using a construction stapler. The thickness of the layer is selected based on thermal engineering standards for each specific region.
On a note
Insulating and soundproofing the floor with cotton wool materials is considered the simplest and most effective solution.
Stone wool
Mineral wool slabs today are often replaced with stone wool. Unlike mineral wool, which is often made from low-grade slag-basalt using bitumen binders, stone wool is an environmentally friendly material.
This insulation is distinguished by excellent characteristics - both technical and operational. The unique structure of the internal structure of stone wool: a chaotic arrangement of fibers, provides an effective thermal conductivity of 0.036-0.045 W/m*K. It significantly exceeds the insulation of its class in these indicators, provides excellent protection against temperature changes and guarantees microclimatic comfort.
Polystyrene boards
This niche is represented by polystyrene foam and extruded polystyrene foam.
Their thermal insulation is excellent, but the problem is different - polystyrene foam and especially EPS do not allow steam to pass through at all.
EPS on floor slabs can withstand even a concrete screed
. They are suitable for insulating reinforced concrete floor slabs, but if you put polystyrene between the rafters or wooden beams, they will rot in a few years, and here even forced ventilation does not help.
Further in the video in this article, a specialist shows what happens when polystyrene is preferred when choosing insulation for wooden structures.
Advice! how to insulate a bathhouse ceiling from the attic side
Thermal insulation of tiled floors
The principle of insulation of prefabricated reinforced concrete slabs or monolithic floors is similar to a similar process in the case of beam type. True, since the vapor permeability of reinforced concrete slabs is quite low, performing a vapor barrier on the “warm” side is not necessary. The thickness of the thermal insulation layer is calculated taking into account the type of supporting slab. A tiled floor with a flat surface can bear a large load.
How best to insulate
Let's start with the fact that you can install wooden beams on the slabs and place insulation between them. These can be backfill materials or mats of various types.
Installation technology
To install mineral wool, you will need to first prepare the attic space. To do this, you should remove all unnecessary things from there. The surface of the subfloor is cleaned of dust and dirt. If it is wooden flooring, it is recommended to install a layer of waterproofing.
It is best to use rolled polyethylene foam for this. In addition to thermal insulation properties, this floor insulation film has almost zero moisture absorption. A slight thickness (2-4mm) will not affect the increase in the insulation layer.
Advice
It is important to choose the right thickness of basalt wool - it should not exceed the height of the logs, taking into account the waterproofing layer. Models with a thickness of 50 mm and a density of up to 30 kg/m³ are often used.
The installation technology consists of the following stages of work.
- Preparatory work. Before installation, you need to insulate the chimney pipe. This is necessary to prevent direct contact of its surface with the heat insulator. The best option is to make a small circular masonry of refractory bricks around the pipe.
- Installation of insulation on the floor should be carried out only after installing thermal insulation on the inner surface of the roof slope. This additional measure will significantly improve the thermal energy conservation rate not only of the attic space, but of the entire house as a whole.
- Installation of waterproofing protection. As mentioned above, it is best to use polyethylene foam film for waterproofing the attic. It should be located on the entire surface of the subfloor, including on the floor beams. The joints are insulated using special tape.
You can use double-sided adhesive tape for fastening, but do not use a staple gun or nails. This may lead to seal failure.
- Installation of heat insulator. Proper insulation of the floor of a cold attic begins with calculating the amount of material. The main indicators are the total area of the room and the distance between the beams. The latter is necessary to select the optimal insulation model. The width of standard slabs is 600 mm.
Advice
If the distance between the ceiling elements is greater, you need to use a rolled type of mineral wool. Depending on the manufacturer, its width can reach 1 m.
Having calculated the required amount of insulation, you can begin its installation.
Roll material is installed from the roof. The edge of the heat insulator should extend slightly onto the surface of the slope - this will help to avoid the appearance of gaps between the different layers of the heat-insulating layer.
The material is pressed tightly to the floor surface. It does not require additional fastening. When the entire surface between the beams is insulated, the roll is cut using a knife.
The rest of the attic floor is installed using the same scheme. After this, technological wooden flooring can be installed on top of the beams. These can be ordinary boards, the thickness of which can support the weight of an adult.
Backfilling of thermal insulation material
Backfilling of insulation can be done without installing lags. Expanded clay or slag is poured in a layer of 25–30 cm, leveled and filled with a thin layer of screed. It is recommended to stick roofing felt onto the slabs.
It is possible to insulate without floor joists using rigid insulation. Foam glass is considered the most effective, but also expensive. Sometimes foam concrete is used, however, it is somewhat heavy and the estimated height of its layer should be approximately 40 cm. In this case, a screed is not used.
Proper insulation of the attic floor is the main factor in maintaining heat in the house. It is important to follow the order of installation of all materials of the thermal insulation layer. You should also worry about operational safety - be sure to install a protective structure around the chimney pipe.
© 2022 prestigpol.ru
Vapor barrier
The vapor barrier film protects wooden beam ceilings from moisture formed in the air of residential premises. In addition, it protects floors from the appearance of mold and mildew in the insulating material.
Regardless of how the attic floor is made, the vapor barrier for the floor should form a continuous carpet that does not allow condensation to penetrate. Particular attention should be paid at the joints with walls, where there is a high probability of condensation penetration. To do this, the covering film is overlapped and its edges are glued together with tape.
Vapor barrier under insulation
Review of the main vapor barrier manufacturers
There are several popular vapor barrier manufacturers on the market:
- surpasses all other companies in quality (according to the Test Purchase program).
- does not lag behind the leader either in quality or in the use of the latest technological developments. This is a domestic company that produces a very high quality product.
- The product is good for both industrial and residential construction, but is not suitable for creating temporary roofing.
Not included in the top three:
- Polish - the company's products are distinguished by the fact that they can withstand very low temperatures.
- "Ondutis" - low prices, excellent connecting tapes, rolled materials.
- Tyvek products provide ideal wind protection.
- German DELTA - steam and wind protection.
