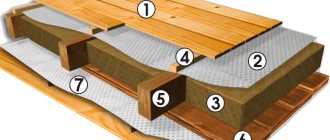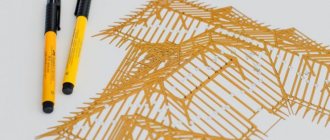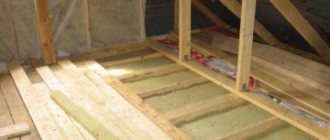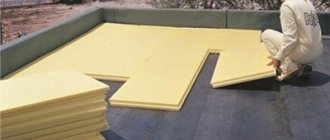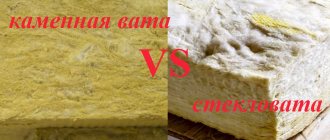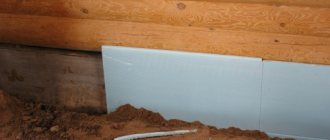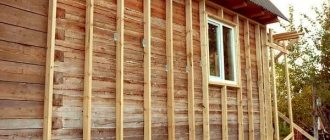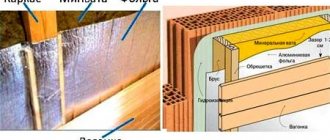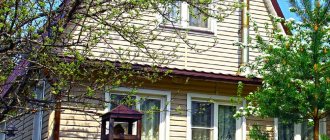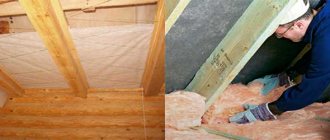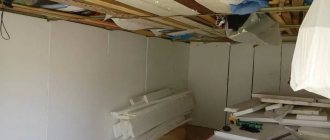Nowadays, attic-free country houses and cottages are increasingly being built. However, most older buildings have a classic attic. After all, its purpose is not only to organize a warehouse, but also to provide ventilation and thermoregulation of the entire house. As we remember from the basics of physics, warm air rises, which means that most of its losses occur in the roof pie. Insulating the attic can reduce heat loss. Let's try to figure out how to insulate a cold attic through proper roofing
Features of the attic design
When starting work on insulating the attic space, it is important to consider how exactly you will use it. Because it affects the humidity level and temperature conditions. There are three main use cases.
- Heated attic. This is a living space that involves heating and is an integral extension of the house. Therefore, this type requires a minimum of waterproofing costs. The vapor barrier layer may not be used at all. It will be enough to seal the gaps and joints..
- Warm attic. That is a room that is heated by ventilation pipes from the living space. This type is used for construction of several floors.
- Unheated attic. The air temperature is maintained only by thermal insulation.
Examples of attics
Summary
The design of a cold roof is similar for all types of finishing coating, only the types of lathing differ:
- For metal tiles - horizontal sheathing with a pitch equal to the pitch of the wave;
- For corrugated sheeting - horizontal lathing with a pitch depending on the type of sheet and the slope of the roof;
- For soft roofing - continuous flooring.
It is important to choose the right waterproofing - a vapor-permeable membrane. If a decision is made to install a roof without a moisture-proof layer, it is necessary to take a particularly responsible approach to the choice of the finishing coating and its installation.
The ventilation gap will ensure the safety of wood components from rotting and create natural steam removal, which will significantly extend the life of the roof.
How to insulate a cold attic
Floors
Regardless of the type of attic, it is important to carry out work with floors according to strict rules, you should ensure:
- safety margin covering the design load and dead weight. Under full design load there should be no deflection or deformation
- level of sound insulation allowed by standards or simply recommendations
- fire resistance limit.
By design, load-bearing elements of floors can be beamed or beamless. The first involves the use of insulation between the spans of beams. The second are continuous coverings, made of slabs or panels. Beam floors must be installed with the same spacing at a certain distance from each other and are made of wood. Reinforced concrete and metal are practically not used. Wooden blocks are light in weight compared to slabs, but have a significant disadvantage - it is impossible to install too long ones and you will have to install additional supports.
it is necessary to lay vapor-impermeable material
With an interfloor option, the beam span is no more than 5 m. And for a technical, non-residential attic, it is possible to increase the permissible value by 1 m. When there is a need to increase the span, metal structures are used. This solution is not used for small dimensions, for example, when building a summer country house. Often the covering that goes over the beams simultaneously acts as a ceiling for the lower floor and a floor for the attic or attic . A bead and a layer of insulation are nailed to the beams and flooring.
What kind of ventilation is there in a private house?
Rectangular houses are covered parallel to a short wall. To avoid deflection of the beams (in a loaded state), a strict distance and cross-section of the structure is necessary . These indicators are interrelated. Under a cold roof, beams are installed with a larger gap than under the attic due to the difference in load. It is necessary to insulate the ceiling in such a way as to avoid water getting into the rafters. A vapor-impermeable material must be laid on top of the protective layer.
Protecting the attic floor from moisture
Proper insulation always begins with natural drying of the attic. It is enough to open all available windows. It is important to take into account that work is being done on the floor of the attic, and not on the ceiling of the living rooms. Thermal insulation is similar in structure to a multi-layer cake. One of its layers is a vapor barrier film, which prevents the penetration of moisture. It is placed in front of the insulating layer (from the side of the living rooms) to prevent evaporation. To do this, the film must have a moisture impermeability index higher than that of thermal insulation, which will allow quickly removing moisture that could get into the protection through the insulation. If water gets on the structure, then we see the effect as in the photo below.
This is what happens when water gets on a roof structure
Steam can arise from household fumes and their diffusion through the ceiling. And also because of the temperature difference between the attic and the house. A vapor barrier is used on the ceiling; if the attic is unheated, the rest of the space is not insulated. Slopes and rafters are waterproofed to eliminate external influences from the street. They also create natural ventilation from condensation that occurs due to the temperature difference in the house and outside. The ventilation standard is 1/300 of the horizontal projection area of the roof or ceiling. If calculated correctly in winter, the difference in temperatures will be 5-6 degrees between the attic and the street.
Installation of vapor barrier for ceiling in wooden floors
Ceiling vapor barrier device
The ceiling is attached to the lathing, the thickness of the slats is usually 2-3 cm. This is followed by a layer of vapor barrier and insulation. So the thickness of the thermal insulation is slightly less than the height of the floor beam, this allows you to create an air gap for ventilation.
The rubber-cork backing on the floor beams performs the shock-absorbing and waterproofing function of a wooden ceiling. To avoid the negative effects of moisture, the ceiling must have double protection: waterproofing on top and vapor barrier on the bottom.
Preparation
It all starts with preparation for the installation of a vapor barrier. To do this, carry out the following steps:
- Clean the surface from dust and debris.
- Cover the cracks with special compounds.
- Prime and dry the ceiling.
Stages of installing insulating material using the example of vapor barrier films
Mount the pre-cut film to length on the inside/outside of the ceiling in a wooden ceiling with overlapping strips of 10-15 cm and fasten with a construction stapler. The film is mounted with its clean side facing the insulation, and with the logo facing out. To obtain strong and reliable connections at the joints, use a special waterproof mounting tape (for example, Ondutis ML), and the places that are adjacent to the passage elements and surfaces are additionally insulated with tape (for example, Ondutis BL)
It is very important that the insulating material covers the ceiling completely (in a continuous layer) and without gaps. The vapor barrier should lie freely, without tension. Professionals recommend that the material sag a little
This ensures a safety margin and the vapor barrier will not break during sudden temperature changes. wooden blocks are fixed on top of the installed film for installation of interior decoration.
Selection of material for insulation
Construction stores offer a wide selection of insulating materials, which can be divided into three main groups:
- slabs
- roll
- bulk
Insulation materials
All three varieties meet the following requirements:
Types of roofing materials
- resist decay and rotting
- are light in weight
- fireproof
- have a low thermal conductivity
- have moisture-repellent properties.
Let's talk in more detail about each type of insulation for the attic space:
Materials for insulation: 1-5
Before using linen insulation, all cracks must be covered with clay.
- Expanded clay. A crumbly mass of baked clay. It is used for insulating concrete slabs, although it can also be used for other types of flooring. The optimal layer is at least 16 cm. Resistant to fire, long service life, good sound insulation, environmentally friendly.
- Styrofoam. A cheap material for insulation, it is light in weight, easy to install, but there is a big disadvantage - it is fire hazardous (dangerous substances are released when burning, it is not an environmentally friendly material), and is susceptible to mold. Professional roofers do not recommend using this material.
- Sawdust and clay . The optimal layer is 10-20 cm. The advantages include low cost and environmental friendliness, as well as the availability of materials. The disadvantages of this material are: susceptibility to rodents, although this can be combated by adding slaked lime and carbide.
- Linen insulation. This type of material is considered better than mineral wool and is suitable for wooden houses. Easy to use, before installation you need to cover all the cracks with clay.
- Vermiculite is a mineral with a complex structure. Manufacturers heat the mineral to 900-1200 degrees, as a result of which its granules increase 20 times, after which the structure becomes porous, similar to puff pastry, which is why its low thermal conductivity is ensured.
Materials for insulation: 6-9
Extruded polystyrene foam
- Ecowool - the insulation is based on cellulose (waste paper and waste from woodworking industries). It is something between bulk materials and cotton wool. Use on walls and between rafters is possible only with the help of special tools; when insulating beams it is not needed. The advantages of this material are: environmental friendliness and vapor permeability, but a significant disadvantage is that it burns very well.
- PPU - polyurethane insulation is good for use in areas of the attic that have complex geometries and are hard to reach. Sold in cylinders. Pros: sealed layer without mold and mildew, not subject to temperature changes, perfect for absolutely any surface, no seams, which provides additional warmth, high speed of application to the surface (in 2 minutes using 1 balloon, 2 sq.m. layer of 3 cm is applied .)
- Extruded polystyrene foam is considered a good material for attic insulation. A smaller amount will be needed when compared with mineral wool (2-3 times less). Many manufacturers have established a production line for this material and therefore in the store you can find material of different appearance. The disadvantage of extruded polystyrene foam is its fire hazard; in order to increase fire resistance, antipyrine can be added.
- Intertwined fibers . At this point we will combine into rolls, mats and types of cotton wool. The most convenient type of insulation. Mineral mats - easy to cut, do not form “cold bridges”, minimum working time (only half a day of work is enough)
Insulation of a timber house
Several more types of insulation
Insulation with stone wool: convenient to use rolls
- Glass wool is made from sand, limestone, and soda. Maximum heating temperature 500C. Despite the excellent soundproofing qualities and strength of the material, this material should be used carefully, because the fiber itself is fragile and will cause harm when interacting with human skin. Glass wool produces dust, invisible to the human eye, which gets into the lungs and eyes (can lead to serious lung diseases), so it is simply necessary to use protective equipment when working. When using glass wool in a non-residential attic space, invisible particles can easily. The fact is that these small particles can pass through cracks and be carried by air, and with natural ventilation, sooner or later they will enter the living room. So, if you choose this material for insulating your attic, take care of high-quality insulation. The advantages include low cost.
- Basalt (stone) wool . A popular type of roof insulation. It does not have harmful dust particles due to the treatment of finished fibers with formaldehyde. It is used to give the thread smoothness and flexibility, as well as enhance water-repellent qualities. This wool is not a flammable material, and therefore you can save on thermal insulation in places of contact with heating elements in the attic. Stone wool has good density, it can be used as a floor screed in the attic.
- Spray insulation. Penoizol, a modern material. It has many positive qualities: heat and sound insulation, lack of condensation, the ability to work in places where other materials cannot be found, ease of application to any surface. Tip: Thoroughly degrease the surface before spraying.
Spray insulation
Is it possible to use roofing felt?
Sometimes roofing felt and its analogues are used as waterproofing for pitched roofs. But these materials are intended for waterproofing flat roofs over a continuous floor.
The technological map of the TechnoNikol company for the installation of bitumen roll materials indicates that the roofing material is attached to the base using mastics or by fusing.
Mechanical fasteners at large roof slope angles are used as additional “point” fixation to prevent bitumen waterproofing from slipping in hot weather. And this limits the scope of use of roofing felt on pitched roofs.
On those roofs where the slope angles are large and the technology for laying the roof is continuous, lathing is not needed, it is not economically profitable to install it, even though roofing felt is cheaper than waterproofing films. But only mechanical fastening along a row sheathing does not provide sufficient reliability of fixation due to the low tensile strength of roofing material.
Preparation for insulation work
And yet, how to insulate a cold attic? However, before starting the main work, it is important to carry out preparatory activities. Check the floor joints. There should be no cracks or gaps; if such a problem is discovered, then simply use tow and lime mortar. Treat the frame with fire retardant and antiseptic compounds. If you did not have ventilation ducts, then it is better to make them. When planning roll insulation, install the floor slabs, securing them with dowels or concrete screws. Clean the ceilings and attic space, remove all things. Prepare for use or purchase tools:
- several hammers (differing in weight),
- plane,
- set of chisels,
- saw (preferably transverse and longitudinal),
- roulette,
- building level,
- screwdriver with replaceable attachments,
- drill.
Insulation with mineral wool
Video description
Watch this video for possible errors and their correction when insulating the roof:
Attention! It is important to monitor the density of the thermal insulation material. The further result depends on this. If gaps form in the insulation, they must be filled. This can be done using scraps of thermal insulation.
You also need to remember about fixing the insulation. To do this, you need to drive nails into the rafters and once again tighten the threads in a zigzag. Upon completion of the process, you need to make the sheathing using slats or boards. Their thickness should be at least 2 cm.
Insulation of gables
Pediments are usually insulated from the outside together with the facade. But if this work is not planned, you can make thermal insulation from the inside.
Attention! To insulate the gables you will need beams. If they are not there, you can replace the material with boards. In this case, it is necessary to measure their width so that it matches the width of the heat-insulating material.
Gables can be insulated using dry blowing. Source oboiman.ru
To insulate gables, you should follow 6 steps:
- Fastening on the surface of the slats to ensure ventilation between the heat-insulating material and the wall (in this case, you must adhere to the distance parameters - half a meter vertically, about 10 cm horizontally);
- Placement of the vapor barrier membrane on a plane of slats (here you should pay attention to the position of the slats and correct unevenness, and the film should not sag);
- Installation of vertical racks in the form of beams or boards, followed by fastening with screws and metal corners (it is necessary to compare the distance between the beams - it should be 2 cm less than the width of the insulation);
- Filling the space with heat-insulating material (the insulation should fit tightly - this is an indicator of the correctness of the previous steps; if the mats fit easily, then additional reinforcement will be required);
- Re- attaching the vapor barrier ;
- Installation of sheathing.
After all the work has been completed, you can begin the final finishing of the room. Before purchasing material, you should analyze the further use of the room. For residential attics, drywall and finishing putty are suitable.
Advice! If the attic is cold, you should give preference to materials designed for low temperatures. The finish will quickly deteriorate if operating conditions are not followed.
The process of insulation with mineral wool
We attach a vapor barrier layer to the beams (staples for a 14-16 mm stapler). Mats are laid in the gaps of the flooring, which are nailed with slats with a cross-section of 20x50 mm. Next, the plank deck is installed and the ceiling is arranged.
Insulation with mineral wool: be sure to use protective equipment
To insulate pipes, use penofol , this is an insulating multilayer material with a thin layer of foil applied to polyethylene foam. When a pipe passes through a load-bearing wall, the use of a thermal insulation sleeve is necessary. In cases where the ventilation pipe goes through the room, thermal insulation is laid where freezing is felt, and installation is carried out here first. And then they proceed to the entire main part. The denser and thicker the wool, the higher its thermal insulation.
In cases where the ventilation pipe goes through the room, thermal insulation is laid where freezing is felt, and installation is carried out here first.
Mistakes when installing roof windows
When constructing an attic, you need to install attic windows correctly - with high-quality insulation of their frame around the perimeter to the entire thickness of the roof’s thermal insulation layer and maintaining its tight connection with the vapor and waterproofing layers of the roofing “pie”. Mistakes are often made when creating internal window slopes. According to the requirement of GOST 30734–2000 “Wooden attic window blocks. Technical conditions", the lower slope should be perpendicular to the floor plane, and the upper slope should be parallel to it. In addition, a heating system radiator must be installed under the window (even if there are heated floors). This allows for convection of warm air along the window opening to prevent freezing of the window and the formation of condensation on it. Meanwhile, in many attics there is either no radiator under the window, or, if there is one, the upper and lower slopes are located perpendicular to the roof slope, which results in the appearance of a cold zone in the window area, and within one or two years after installation it begins to “leak”.
Roofing pie
In order to correctly understand how to insulate a cold attic, you should understand what the roof itself, the so-called roofing pie, consists of.
Scheme for laying the “pie”:
- solid board, 30x100 or 25x100mm;
- double-layer membrane that protects from wind;
- timber 5x5 cm mounted perpendicular to the overlapping beams (59 cm distance between blocks);
- beams based on double timber 5x20 cm;
- vapor barrier (preferably with aluminum foil);
- boards over the overlaps of the vapor barrier.
Density must be taken into account when the total load on the ceiling is important. And the thickness is important, depending on the flooring material, for example concrete, which has high thermal conductivity (wadding thickness from 10 cm). The wooden floor is warmer and allows for a smaller layer of insulation; 8 cm will be enough.
Review of the main vapor barrier manufacturers
There are several popular vapor barrier manufacturers on the market:
- surpasses all other companies in quality (according to the Test Purchase program).
- does not lag behind the leader either in quality or in the use of the latest technological developments. This is a domestic company that produces a very high quality product.
- The product is good for both industrial and residential construction, but is not suitable for creating temporary roofing.
Not included in the top three:
- Polish - the company's products are distinguished by the fact that they can withstand very low temperatures.
- "Ondutis" - low prices, excellent connecting tapes, rolled materials.
- Tyvek products provide ideal wind protection.
- German DELTA - steam and wind protection.
How to insulate a cold attic: a few more nuances
Insulation of reinforced concrete floors
For even surfaces, it is recommended to insulate with EPS (Extruded Polystyrene Foam). Between the slabs it is necessary to putty, apply waterproofing, and lay EPS in several layers. If there is a need for a screed, then reinforce it with mesh and pour the solution along the beacons. If desired, lay several layers of board material, such as plywood or OSB, staggered.
Ceiling insulation
In most cases, a rafter system is used as the ceiling of the attic. The construction of a work scheme for insulating rafters is similar to insulating an attic using beams. A vapor-permeable membrane that protects from wind is mounted across the rafters (from above) using a counter-batten with a thickness of 0.5 cm. Next is the flooring or sheathing for the roof covering, and below, between the rafters, insulation (in those regions of Russia where low temperatures reach their maximum, a double layer is required). A vapor barrier is nailed on top of the insulation (a gap for ventilation is not needed). Then again the counter-rail and the material on which the attic ceiling will be mounted.
Insulation of communications
In cases where there are no plans to install an attic in the attic, we carry out work to insulate the ventilation ducts. The easiest way is to wrap the pipes in mineral wool and secure the roofing material on top using ordinary wire. To achieve aesthetic perfection, use a special design for communications, the so-called fan “shell” made of polystyrene foam, polyurethane foam and other modern materials. The installation method for these structures is simple; just snap them onto the pipe and tape them with electrical tape.
Insulation of communications in the attic
Fire prevention measures
It is not enough to know how to insulate a cold attic; it is extremely important to properly protect the attic space and roof from fire. Even if you used fire-resistant materials for insulation, slopes and wooden floors can catch fire. Therefore, you should not neglect the use of fire retardants (specially developed means for protection against fire). When using varnishes and paints, choose those that protect against fire. You can protect yourself and your family if there is a fire hatch on the roof.
Installation stages
Let's figure out how to properly install metal tiles so that they last a long time. When laying the membrane to protect against moisture, it should be taken into account that it should remain with a slight sag, about 20 mm. In this way, it will be possible to ensure the drainage of condensed moisture, thereby protecting the rafter system and other roofing elements from rotting. To allow water to evaporate in a timely manner without stagnating and thereby creating an unfavorable environment, care should be taken to include in the design a ventilation gap, which is placed between the moisture-repellent film and the roof ridge.
This technology for installing metal tiles implies that the clearance will allow air flows to easily circulate in the space under the roof, removing all condensation. The laid membrane must be free of ruptures and other damage. To secure it, it is best to use a construction stapler. The layers of the membrane are laid with a slight overlap, and its edges are sealed with tape.
The design of the roof with a cold attic is such that it can be used in regions with any climatic conditions. Quite a lot of people believe that this type of roofing is not applicable to northern regions, although in fact this is not the case. Often, cold attic spaces are most often installed in such regions. The attic itself is insulated, and the cold roof does not in any way affect the internal microclimate of the upper floors. You don’t even have to use the attic, because laying a layer of insulation between the top floor and the under-roof space eliminates all the nuances that affect heat loss.
When installing a cold roof made of metal tiles, it is necessary to take care of the thermal insulation of ventilation openings, chimneys and exits to the attic. In this case, you will not have to worry about the accumulation of condensation, icing, heat loss, or the flow of rain and melt water.
In what cases does condensation harm the roof?
The presence of condensation in itself is not something unacceptable. It is not its presence that is dangerous, but the accumulation of moisture in various layers of the roof. This means that there is no air movement in the roof that could remove excess water.
- Insulation - has a low density and easily absorbs water, which leads to the loss of its insulating properties.
- The rafter system can absorb water, which leads to the spread of mold and deterioration of its structural properties.
Lumber for roofing should be treated with antiseptic agents, this will avoid problems with fungus when the material is temporarily moistened.
