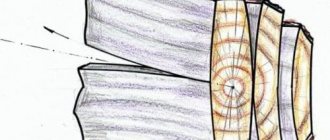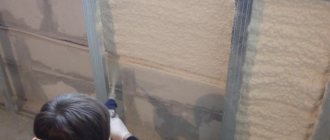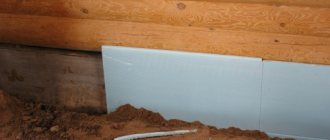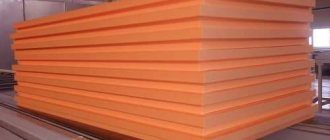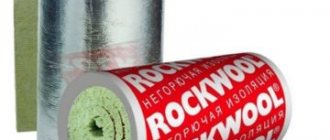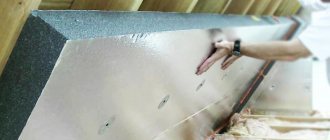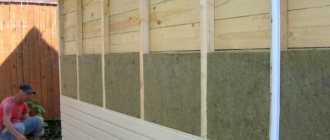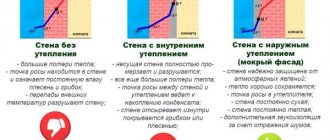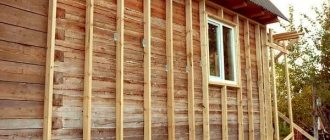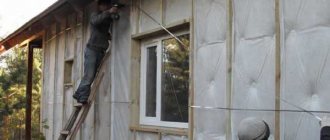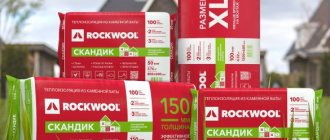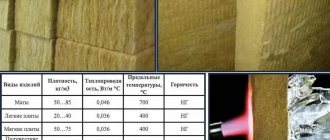The type and properties of insulation in a flat roof pie have a direct impact on its estimated cost and performance characteristics.
Errors during selection or installation are not allowed; with the right approach, all parameters of the insulating layer and the technology for its fastening are determined in advance.
Read on to learn about thermal insulation inside and outside the roof and types of insulation.
The nuances of thermal insulation of a flat roof
The insulation of flat roofs is carried out according to special rules that differ from the principles of thermal insulation of pitched roofs.
The analogy can be traced only in the sequence of laying the layers of the roofing pie. Flat structures do not have rafter systems, among the elements of which it is convenient to place a thermal insulation layer. There is nothing to nail the sheathing to, forming a ventilation gap to ventilate the components. Instead of channels for ventilation, if necessary, original vents are created due to partial gluing of the coating to the underlying base.
According to building traditions, a flat roof roofing pie is constructed by sequentially placing its components on top of each other. Traditional components include:
- Vapor barrier. Acts as a barrier to household fumes. Located on the side of residential, commercial, etc. premises.
- Thermal insulation. Prevents the passage of heat waves from the inside to the outside of the building and in the opposite direction. At the same time, it copes with the duties of a barrier to sound vibrations.
- Waterproofing. Covers the thermal insulation from the outside, protecting it from atmospheric water. It is laid in 4-6 rows, depending on the size of the roof slopes that direct water to the water intakes, and on the technical characteristics of the roofing material. The outer layer of waterproofing of a conventional roof serves as the finishing coating. When constructing ballast roofs, gravel, soil and vegetation layer, paving slabs, etc. are laid on top of the waterproofing.
Violation of the sequence of layers and installation rules ends in failure for owners, who are forced to shell out considerable sums for repairs or even for a total reconstruction of the roof.
Note that the indicated layers, together with their laying sequence, are used only if it is necessary to retain the heat obtained by heating the premises.
There is no reason to insulate the roof of a summer kitchen or a shed for storing country equipment. In such situations, the roofing pie includes only waterproofing if it is installed on a concrete base, or consists of a prefabricated screed and waterproofing if corrugated sheeting is used as the base.
This is interesting: Equipment for the production of metal tiles and manufacturing technology: we describe the essence
Methods for laying thermal insulation
Insulation of a flat roof from the outside can be carried out in one or two layers.
The first option has found application in industrial buildings and temporary structures. One layer is suitable for both used and unused roofs. It is worth understanding that with increased loads that arise as a result of using the roofing plane, the reliability of a thin layer will not be enough, therefore, to provide additional rigidity, a reinforced mesh is placed in the base. Make sure that the insulation boards are located in the same plane, this will prevent temperature changes and the occurrence of condensation.
Two layers of thermal insulation will give the roof the required thickness, which will lead to more comfortable living in such a building.
The material of the bottom layer of thermal insulation should be slightly different from the top. It must have great thermal stability, despite its small size. As a rule, the thickness of such a product ranges from 70 to 170 millimeters. As for the top layer, it will distribute the mechanical loads arising from the elements above. The thickness of the top plates is significantly less than the heat-resistant layer and is about 30-50 millimeters. Despite such small parameters, they tolerate high loads well.
Summary
New generation roofing insulation PENOPLEX, used in conjunction with the multifunctional waterproofing membrane Plastfoil, allows you to create profitable solutions with attractive characteristics:
- durability due to high quality materials;
- ease of operation (such a roof does not need to be cleaned of snow);
- maintainability;
- the ability to choose solutions to suit any financial capabilities, design ideas and functionality.
By choosing these materials for your roofing system, the developer receives reasonable benefits based on the durability and practicality of modern innovative solutions.
Subscribe to our Telegram channel Exclusive posts every week
Board materials for thermal insulation of flat roofs
The three materials that were described above, if you want to use them to insulate a flat roof, will require special equipment.
Moreover, in the case of foam concrete and polystyrene concrete, it is very bulky, add to this mountains of sand and cement or many trips of concrete trucks, so noise, din, dirt and other attributes are guaranteed. Only polyurethane foam is an exception: a small installation + compressor and 4 barrels (ton) of liquid turn into 15-20 cubic meters of insulation already on the roof.
And yet, often those who insulate flat roofs have neither the equipment for spraying polyurethane foam nor the desire to use these technologies. 95% of contractors prefer to use “slab” materials. Firstly, it is often cheaper, and secondly, the only thing needed to install them is “human hands”
For many, this is also important when “Get Smart” is not needed (that movie was so funny - have you seen it?).
So, all that is needed is to lay the slab insulation, and then grade it using a cement-sand mortar, and then waterproof it with liquid rubber.
This group includes: polystyrenes, mineral wool, stone wool, foam glass
Expanded polystyrene for roof insulation
Now, when we say expanded polystyrene, we mean extruded polystyrene foam. I believe that few people already use conventional PSBS for thermal insulation of construction projects. It seems they don't sell it anymore. Although, Russia is big, maybe they are still producing it somewhere and continue to install it.
Now in Russia there are many dozens (and maybe more than a hundred) producers of extruded polystyrene foam. Describing what it is and how it’s done is off topic here. I would like to note that today, this is the most widespread method and material for insulating a flat roof. The process involves laying the sheets tightly across the entire surface, possibly gluing them together with resin. It looks like in the photo below.
Orange slabs of extruded polystyrene foam indicate that polystyrene foam may be used. Previously, only this material was this color. But today there are many manufacturers. Therefore, the color differentiation of extruded polystyrene foam no longer makes it possible to determine belonging to a particular brand, in contrast to the color differentiation of pants on the planet Plyuk, in relation to the social status of chatlans and patsaks.
Roof insulation with stone wool
The method of insulating a flat roof with Rockwool stone wool is identical to the previous one: we crush the pack and lay the sheets, adjusting them to each other. The slabs are usually bi-density: on one side the density is greater than on the other. The side with higher density is usually marked with a black stripe. This side is where the rockwool slabs are laid on top.
The photo shows the classic insulation of a flat roof. It can be seen that a vapor barrier has been installed. Stone wool slabs are laid on top.
Thermal insulation of flat roofs with foam glass
Foam glass is, on the one hand, a relatively new material, but on the other hand, it has been known for a long time. They just didn’t use it. I believe in the Union they didn’t do this, so as not to “waste” raw materials - broken glass, bottles.
In general, in my subjective opinion, this is better than the 2 previous slab materials.
This completes a brief overview of the methods of insulating a flat roof with various materials.
After the insulation has been insulated or repaired, the next step is ventilation and de-sloping, after which it will be possible to begin waterproofing with liquid rubber.
If there are any questions that were not raised in this article about methods of insulating a flat roof or in other materials on the site b2bb2c.ru regarding bitumen-polymer emulsion or polyurethane foam, make a request through the form in the Contacts section.
Pitched roof: how and how to insulate it
This type of roofing is most common in private construction and is the most in demand. Let's consider which insulation is better for a sloped roof.
According to the degree of insulation, there are two types of sloping roofs:
- A warm roof is a roof in which the insulation is mounted directly on the roof slopes between the rafters. This method of roof insulation is used when it is planned to build an attic in the attic.
- Cold ventilated roof. In this case, only the lower part of the roof is insulated, and the slopes are left alone to the delight of the winds. It is impossible to live in such an attic - it is suitable only for household needs.
The main types of insulation used
First, let's look at the so-called warm roofs. This roof has a slightly more complex structure than a flat one. To insulate it, a so-called “roofing cake” is created, which includes insulation for a pitched roof, a vapor barrier layer and a moisture protection layer. Otherwise, condensation will inevitably appear. The main thing in insulating slopes is a good fit of the heat insulator to the rafters and sheathing.
An example of a roofing pie for a roof covered with flexible tiles. From top to bottom: flexible tiles, sheathing and base for roofing, moisture protection, insulation, vapor barrier.
The following materials are suitable for warm roofs:
#1. Basalt wool is the most fireproof of all insulation materials. It has low thermal conductivity and high environmental friendliness. Mice and rats do not like this cotton wool, it does not get wet in the rain, is easy to cut with a knife and weighs little. And she is also very elastic.
Insulation of the attic with basalt wool.
#2. Polyurethane foam - this insulation is made directly on the construction site and applied using a special gun into the space between the rafters. PPU has wonderful adhesion to any surface, light weight, monolithic layer, long (50 years) service life. And he is not afraid of fire. But to spray it, you will need special equipment and the involvement of a specialized team in the insulation process that performs this work.
Roof with polyurethane foam applied between the rafters.
#3. Ecowool - 80 percent consists of cellulose fibers. The rest is antiseptic and fire-resistant additives. This “breathable” insulation is not susceptible to fungus or mold. The coating is seamless, which means there will be no cold bridges. Ecowool is designed to last at least 50 years. It absorbs noise well, and saves heat no worse than polystyrene foam.
The attic is insulated with ecowool.
#4. Penoizol is a modified foam plastic; for sloping roofs it is often used in the form of slabs. This elastic continuous coating does not burn (and does not melt), does not get wet and has low thermal conductivity.
The attic is insulated with foam insulation boards.
All the heat insulators listed above are suitable for a cold roof. But besides this, you can also use glass wool, which has a budget price. It does not burn, is environmentally friendly, and does not contain organic matter. If it is tightly connected to the insulated surface, the house will be warm. Various types of fiberglass roofing insulation are not recommended for insulating roof slopes. This is because, due to their weak elasticity, they will eventually begin to lag behind inclined surfaces. As a result, the level of thermal insulation will significantly deteriorate.
Popular brands of insulation for pitched roofs
#1. Basalt stone wool.
The manufacturer Technonikol produces this insulation in rolls (Teploroll) and in slabs (Rocklight).
Rolled basalt wool is more suitable for stingrays. In addition, you can name the products of the Danish company Rockwool and Linerock Light slabs.
Isover pitched roofing is a material produced using TEL technology by the French concern Saint-Gabin. These are slabs 5 and 10 centimeters thick and 61 centimeters wide.
Knauf insulation glass wool is produced by the largest German company in the form of rolls 1.2 meters wide. Innovative technology has made it possible to obtain a practically non-caking material.
URSA GEO fiberglass insulation is distinguished by a large length of thin glass fibers, due to which there are many air layers between them. This will save more heat.
#3. Polyurethane foam and penoizol.
As for polyurethane foam and penoizol, there are a lot of manufacturers of these insulation materials. If you decide to use any of these types of thermal insulation, then find a specialized company in your region that insulates the room using these thermal insulators.
Thermal insulation technologies
The method of insulation and the sequence of work depends on the type of flat roof. They are traditional and inversion. Inversion roofs are usually used. Traditional roofs do not perform additional functions.
Thermal insulation of a traditional roof
The “roofing pie” of a traditional type roof is made of the following layers:
- concrete base or metal profile;
- vapor barrier;
- insulation material;
- waterproofing layer.
Inversion roof type
The sequence of layers for thermal protection of an inversion roof is somewhat different. In this case, the insulation system looks like this:
- load-bearing base;
- waterproofing;
- insulation material;
- geotextiles;
- backfilling with crushed stone;
- finishing coating.
Operated and non-operated roofs
Unused roofs serve only the main protective function. The surfaces of exploited roofs can additionally serve as a garden, terrace, sports ground, or recreation area. Therefore, the insulating structure of the roof in use must be especially strong and reliable. When installing a single-layer insulation system on such a roof, a concrete screed must be placed on top of the insulation.
Single and double layer insulation
Depending on the number of layers of insulation, the insulation system can be two-layer or single-layer. With a single-layer system, the thermal insulation layer is made of insulating material of the same density. In this case, the heat insulator must be sufficiently dense and durable.
This design is usually used when reconstructing an old roof or during the construction of warehouses, industrial buildings and garages.
When installing a two-layer insulation system, two layers of insulation are laid. The bottom layer has the main heat-protective function. It has a greater thickness compared to the top layer and high thermal insulation characteristics. In this case, the strength of the material can be relatively small.
The top layer of insulation additionally has the function of redistributing the load. Its thickness is smaller, but the density and compressive strength should be high.
The two-layer design allows for high strength insulation systems with relatively low weight. As a result, the load on the floors is reduced.
Installation of vapor barrier
Water vapor in the room rises, which can lead to undesirable consequences. Collecting under the ceiling, it gradually seeps through the ceiling and comes into contact with the roofing pie.
The temperature of the cake materials is lower than that of the steam, and it begins to condense on cold surfaces, accumulating and causing various undesirable effects .
For example, water can freeze and cause the destruction of concrete structures, or the insulation may swell.
To eliminate these phenomena, it is necessary to install a cutoff at the boundary between concrete and pie . Its role is played by a vapor barrier layer - a roll of film material that is fused or laid on the surface of the ceiling.
For installation of weld-on materials, preparation is required in the form of a primer layer for better connection with the surface . When laying, the strips overlap by about 15 cm, and the joint is glued with special tape.
The entire vapor barrier layer must be a solid sealed plane without holes or cracks.
Vapor barrier should not be confused with waterproofing. Despite the external similarity of materials, vapor barriers do not let anything through - neither water nor steam. Polyethylene films are often used as vapor barriers .
CAREFULLY!
It is recommended to carry out all work on installing vapor barrier films in soft shoes, trying to step on the material as little as possible. The concrete base must first be thoroughly swept , otherwise small particles, when stepping on the film, can damage it and disrupt the operation of the insulation.
The edges of the film should be wrapped around the wall (or attic, if available). The minimum height is the thickness of the insulation layer; the attic is completely covered. It is forbidden to leave areas of the roof uncovered.
Installation of vapor barrier
Which insulation for a flat roof is better to choose?
Expanded polystyrene brand URSA XPS. The excellent quality of thermal insulation material produced by the international holding URALITA attracts many developers. It contains fire retardants, which increase the fire resistance of the insulation. This material is excellent for thermal insulation of an inverted exploitable flat roof. The slabs have cutouts on the sides that guarantee their perfect joining without the formation of gaps.
Penoplex Roofing. Russian-made extruded polystyrene foam is produced in the form of slabs, along each side of which there is an L-shaped edge. It ensures perfectly smooth joining and continuity of the thermal insulation layer, which prevents the formation of cold bridges. Penoplex slabs do not absorb water, which means in this case you can do without additional protection from precipitation.
EPPS TechnoNIKOL. A few words about the products of the domestic company - TechnoNIKOL. The following types of materials are suitable for roof insulation:
- XPS CARBON ECO – insulation for roofs of low-rise or country houses.
- XPS CARBON ECO DRAIN – drainage grooves on the slabs help ventilate the flat roof.
- CARBON PROF is an especially rigid and durable polystyrene foam that can withstand enormous loads. Used in roofing pies of high-rise buildings, shops or warehouses.
- CARBON PROF SLOPE is no less durable than CARBON PROF, but this material has a special “trick”. It is supplied as a set of five slabs with different inclinations of the top plane. With their help, they form a slope on a flat roof.
Basalt mineral wool TECHNORUF from TechnoNikol. TECHNORUF 45, 50, 60 and 70 are intended for installation of single-layer thermal insulation of flat roofs. The numbers in the markings indicate the compression density of the slabs. The thermal conductivity of the material is so low that these slabs can be used to insulate parking lot roofs.
TECHNORUF slabs are also used for two-layer thermal insulation: 50, 60, 70 for the top layer and 25, 30, 35, 40 for the bottom.
https://youtube.com/watch?v=dpkpAXvQVqI
Let's sum it up
How to insulate a flat roof? Rigid, non-flammable, strong and durable material, which, if possible, should not absorb moisture.
The best ones for this are:
- Expanded clay is environmentally friendly, non-flammable, cheap, but heavy and fragile.
- Polystyrene foam is cheap and lightweight, but flammable.
- Extruded polystyrene foam retains heat very effectively, is dense, lightweight, inexpensive, but also releases toxic substances when burned.
- Mineral wool is an environmentally friendly, fireproof, durable material that absorbs moisture like a sponge.
Polyurethane foam retains heat better than all other insulation materials, is dense, hydrophobic, but very expensive.
Internal insulation of a flat roof
Insulation of flat roofs from the inside of the room, as a rule, is carried out with an already existing and operating structure, since this is a less effective method
heat preservation. But the most significant
The disadvantage of this option is that the installation of the thermal insulation layer is carried out by reducing the height of the rooms, and this, as you understand, is not always aesthetically pleasing.
Installation from the inside of the building is quite simple and does not require special skills and knowledge; the only unpleasant thing can be called the inconvenience of carrying out the work. Before starting work, you will need to think through the room's lighting system and provide output points for connecting lighting fixtures. Then, retaining strips are nailed to the existing ceiling so that cells measuring 350 - 500 mm are formed. The height of the planks is selected depending on the thickness of the heat-insulating layer, which in turn is determined by the thermophysical properties of the material used and the calculated value of the required heat transfer resistance.
Fig.5
First, the bars are nailed along the perimeter of the room, then with the help of planks the rest of the space is divided into squares. Pre-cut thermal insulation material is inserted into the formed cells. Do not forget that when cutting soft insulation, it is necessary to provide mounting allowances of 10 - 15 mm, which will ensure installation of the workpiece by surprise. When using rigid materials, you will have to use temporary fastening to hold the insulation in the cells. This can be done 1 – roof covering; using short wooden planks or 2 holding strips; use the cord by pulling it “cross 3 – power structure; cross" along the top of the insulation in the cell. Also 4 – usable ceiling; you can resort to the gluing method, 5 – insulation; but not advisable. Temporary fastening 6 – vapor barrier layer; removed after filling the gaps 7 – finishing coating; between the thermal insulation material and the cell frame with polyurethane foam. When expanded, it will fix the insulation in the desired position. After this, you will need to deal with the electrical wiring system; for its installation, steel pipes of square or round cross-section are used and brought to the required points. This work is performed after installing the thermal insulation layer. Don’t forget about the vapor barrier membrane, which will prevent moisture from getting inside the insulation. Otherwise, dampness will significantly reduce the service life of the insulation system. At the end, finishing work is carried out, installation of lighting fixtures and the design of a new ceiling.
Video description
Should you trust online calculators, watch the video:
The calculator helps estimate the cost of workSource www.strojmag.ua
Using the calculator, you can calculate the number of bricks for masonry, the cost of finishing, the dependence of insulation consumption on the width of the material, and many other parameters.
It is important to remember that the calculator does not provide exact numbers that can be used when designing or purchasing materials. It only helps to understand the principle of calculations and determine how much the same work will cost using different materials or projects
Full construction calculations can only be performed by qualified specialists.
Outdoor installation
With this approach, all layers of insulation and waterproofing are located on the outside of the ceiling. Accordingly, it is necessary to create a heat-saving “pie” that can withstand all temperature and climate changes. There are two main types of flat roofs, insulated differently:
- Classic
- Inversion
A classic roof is insulated according to a standard scheme and the layers are laid in the following order, counting from bottom to top:
- Floor slab
- Vapor barrier film
- Insulation
- Waterproofing
This scheme has a significant drawback - external waterproofing requires periodic maintenance and repair. It is produced every two to three years and this entails additional costs, although such a roofing device is slightly cheaper than the other option - the inversion one.
This type of roofing is considered more expensive to install, but it withstands temperature changes better and does not require such frequent repairs. Its fundamental difference from the classic version will be a different scheme for laying layers and arrangement:
- The first will be, as in the previous case, the floor slab
- Then - screed
- Next comes waterproofing
- Next is insulation
- A special film is placed on top - a filter.
- Cover the pie with expanded clay or gravel, at least 50 millimeters thick
This solution allows you to protect the waterproofing gasket and significantly increase its service life.
Video description
How to properly make hydro- and vapor barrier insulation of a cold attic floor, see the following video:
If you do the opposite, then water vapor from warm air will penetrate into the pores of the wood, but will not be able to erode - there is a vapor-proof barrier on top. This will lead to wetness of the wooden elements of the supporting structure, and no treatment with antiseptics will save the wood from waterlogging and rotting.
The scheme for insulating the wooden floor of a cold attic looks like this:
- On the side of the room there is a vapor barrier, on top of which there is lathing for decorative finishing of the ceiling. Vapor barrier can be of several types: simple film, with an anti-condensation surface, with a reflective (reflective) surface. In addition to protecting the thermal insulation from getting wet, it protects the room from insulation particles getting inside.
- Thermal insulation between beams is stone wool mats or expanded clay.
- A layer of waterproofing superdiffusion membrane.
- Distance bar.
- Attic flooring.
Typical scheme for insulating a wooden floor in a cold attic
Inverse operating surface
A common problem with a roof in use is wear and tear of the waterproofing layer. Once the integrity of the insulation is compromised, the roof begins to leak and often cannot be repaired. Manufacturers of roofing products have thought about this problem and released a completely new material. Their brainchild was polymer membranes. They were different from all types of roofing and were very elastic. Over the course of several years of actual use, it became clear that such a product can easily withstand sudden temperature changes, does not lose its properties even in extreme cold, and is resistant to direct sunlight and mechanical damage.
The polymer membrane is laid using heat welding.
This is a completely safe method for humans, but it is unlikely that you will be able to carry out such work yourself. The fact is that a welding machine for this task costs quite a lot, however, if desired, you can rent it.
Now, let's return to the inversion sequence of roofing layers. If you make a cross section, you can immediately notice the differences from traditional installation, namely: the thermal insulation material is located above the waterproofing. It is laid on the base and acts as a vapor barrier layer. A strengthening solution is applied on top of the thermal insulation boards, but most developers simply pour another layer of cement-sand screed.
This surface has some advantages:
- Waterproofing material that is covered with a thick roofing pie will last much longer than usual.
- Moisture will never penetrate into the thermal insulation product, therefore, the properties of this material will always be at a high level.
- Roof repairs are very easy. To do this, the external screed is dismantled and the thermal insulation slabs are pulled out.
If you plan to create a serviceable roof, then it is best to do this using the inversion method.
Double density slabs
PIR boards are produced laminated on both sides with foil, fiberglass, as well as with smooth or profiled ends. Photo: TECHNONICOL
Large distributed loads that arise during the installation and operation of flat roofs are successfully withstood by double-density roofing slabs made of Ruf Butts D Extra/Optima/Standard stone wool (Rockwool). They have a combined structure of a rigid upper (outer) layer with a density of 205 kg/m³ and a lower (inner) layer with a density of 120 kg/m³.
Unlike the traditional two-layer solution, using double-density slabs of the same thickness in most cases it is possible to achieve higher thermal resistance of the insulating layer, as well as speed up the installation process by reducing the number of insulating layers by 2 times. The cost of packaging Roof Butts D Extra/Optima with slabs measuring 1000 × 600 mm, thickness 60–200 mm ranges from 490 to 1440 rubles.
The internal drainage of flat roofs is less susceptible to weathering, more durable and reliable than the external one. Photo: ShutterStock/Fotodom.ru
Expanded clay backfill - its disadvantages
Expanded clay backfill is fragile; by itself, it is not capable of being the basis for a built-up waterproofing carpet. Therefore, it is necessary to install a reinforcing cement-sand screed on top of it. Moreover, it is worth keeping in mind that such a screed, being a cold bridge, increases heat loss from the roof. A screed over the thermal insulation will also have to be done if liquid polyurethane foam is used, since its strength is not enough to withstand the roofing carpet. It is recommended to apply the screed only after the material has completely hardened, otherwise it will be difficult to achieve an even base. Creating a durable base from expanded polystyrene concrete is also not easy, since this requires pouring the material in thin layers and waiting until they completely harden, only then the polystyrene foam granules are distributed evenly and voids do not appear. However, in practice, builders speed up installation by pouring thick layers of expanded polystyrene concrete, which creates voids that cause shrinkage and even failure of the base for the roofing carpet, which ultimately leads to unevenness on the carpet itself. Water gets into these irregularities, which, when frozen, can rupture the waterproofing. It is worth noting: the cement-sand mortar, which is the binding component of expanded polystyrene concrete, needs at least 28 days to gain strength. Moreover, if the screed does not dry completely, and a waterproofing coating is already deposited on it, then swelling and bubbles may soon form on it. Due to bubbles, the roofing carpet will lose its elasticity, and over time, cracks will appear in it and leaks will begin. Foam concrete, like expanded polystyrene concrete, contains cement mortar, which means that if the material does not dry completely, there is a possibility that the waterproofing deposited on it will swell in some places and begin to let moisture through.
