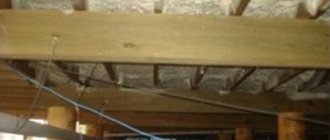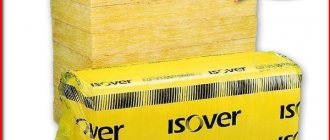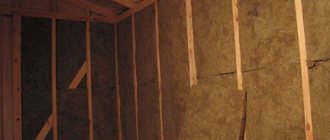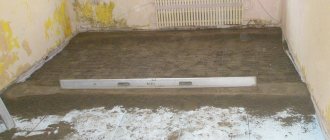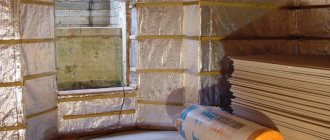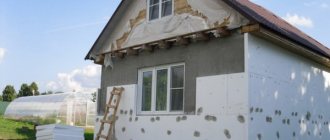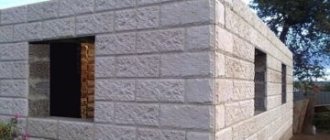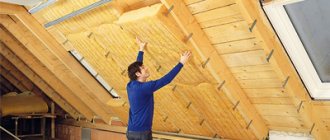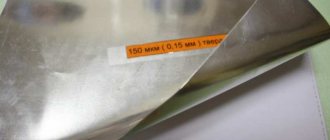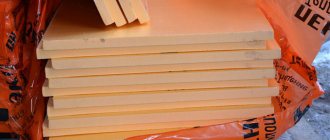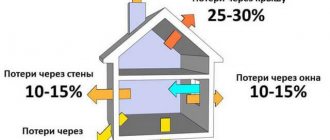The basement is the coldest part of any private home, regardless of what material it is built from. Therefore, thermal insulation of the bottom of the house is a mandatory measure, which is carried out either at the construction stage or immediately after construction. For wooden houses, insulation of the subfloor is a vital necessity. The tree instantly absorbs moisture from the soil and atmosphere. To prevent rotting processes from developing in the wood, it is necessary to equip a high-quality insulation system, which, in addition to thermal protection, includes waterproofing, protection against vapor penetration and ventilation. In the article we publish instructions on how to insulate the underground in a wooden house; you will also learn the various nuances of this work.
The need for basement insulation
Under the influence of humidity and dampness coming from the ground, as well as condensation formed on wooden elements due to temperature differences, the wood becomes moldy, becomes covered with fungus, and cracks appear on it.
In such conditions, wood becomes a conductor of cold, although initially it is a good heat insulator. In addition, the wood begins to rot and its structure is destroyed. All this requires careful consideration of the issues of basement insulation, without which the service life of the house will be noticeably reduced.
Determining the source of the problem
The main factors contributing to cellar freezing are melt water. In some cases, groundwater that rises close to the surface becomes a problem. Therefore, before insulating the cellar from the inside against freezing, it is necessary to determine the source of the problem. Having found out the causes of moisture, you need to determine to what depth the soil freezes during the frost period. And based on the information received, you can decide on the thickness and choice of heat-insulating materials.
The illustration clearly demonstrates critical places for protecting cellar structures from freezing
Stages of insulation
It is important to note here that work on thermal insulation of the subfloor must be carried out comprehensively. It is advisable to carry out insulation during construction, since it will be much more difficult to do later.
Basement insulation is carried out in stages:
- organization of good ventilation;
- arrangement of an insulation cake, including heat, hydro and vapor barrier;
- insulation of the foundation and basement of the house.
It should be noted that for good insulation, the distance between the ground and the floors is of great importance. An air layer is formed under the house, which serves as additional protection for the house from the cold coming from the ground. In this regard, it is advisable to locate the basement at a height of at least one meter from the ground.
Types of cellars
The main function of the cellar is to store food, so the location and type of structure are chosen for its arrangement. The most dangerous thing for a storage facility is flooding, as a result of which all supplies will be spoiled. To avoid such a situation, it is necessary to know the groundwater level at the site of the building, and according to this classification, cellars are divided into the following types:
| Cellar view | Ground water level | Design |
| Bulk or underground | Not higher than 2.5 m | It is usually carried out in the form of a rectangular pit (2-3 m underground) under a flat roof or a small superstructure (cellar). More often it is built with access to residential premises. |
| Buried (semi-underground) | Above 2.5 m | The pit is dug less deep (above 1.5 m), and the above-ground part is completed above it. It can be a separate building or have a common wall with the house. |
| Ground | 0.5 m and above | An above-ground structure with a small depth (up to 0.5 m) covered with an embankment on all sides except the doorway. It can be built separately or adjacent to a house or outbuilding. |
All three types of cellars have direct contact of the walls with a thick layer of soil, which allows creating a stable temperature in the cellar. A bulk cellar will be most protected from temperature fluctuations in the external environment if it is not located in a zone of prolonged subzero temperatures with deep freezing of the soil. Therefore, in order to have confidence in providing the necessary conditions for the preservation of food, it is worth creating additional protection for the cellar both from severe frosts in winter and from summer heat.
Ventilation system design
Proper basement ventilation system
To create an optimal microclimate in the basement, good ventilation is needed, the main function of which is to ensure air circulation. If there is no movement of air masses, dampness and humidity will constantly be present in the basement, which, even with high-quality insulation, threatens the appearance of mold and fungal colonies.
To install a ventilation system in the basement, two pipes are installed on different sides, usually on the south and north. One pipe serves to bring in fresh cold air, the other removes warm air from the room.
When installing pipes, you must be guided by the laws of physics, according to which cold air always tends downward, and as it heats up, it rises to the ceiling.
Therefore, the lower part of the supply pipe is located at a distance of 20-30 cm from the basement floor, and the upper part - 40 cm from the ground. The hole in the pipe that goes outside is covered with a fine metal mesh to prevent rodents. The lower part of the exhaust pipe should be 30 cm below the ceiling of the cellar, and its upper part should lead to the roof.
External or internal?
The choice of the method of insulating the cellar, taking into account specific conditions, is made at the construction stage. If this is the case, then you should opt for the external method. This is due to the following advantages of this method:
- a microclimate is created in the cellar, which ensures a long shelf life of products;
- this option is more economical;
- there is no need to reduce the usable space of the cellar by installing insulation;
- the walls and ceiling of the cellar have a higher temperature, which reduces the likelihood of condensation occurring on them;
- it is possible to avoid the occurrence of cold bridges;
- provides more reliable waterproofing.
But if the cellar has already been built, then the external option will require too much material and labor costs. Therefore, for this case, internal insulation will be optimal. It can also be reliable and not greatly reduce the usable area, with the right choice of materials, for example, strong and durable Teplofom panels.
Choice of insulation
The first question that arises before starting work is: how to insulate the basement from the inside? Today there are many materials suitable for cellar insulation. Let's list them:
- Styrofoam;
- mineral wool;
- ecowool;
- polyurethane foam;
- expanded polystyrene
- expanded clay
Each insulation has both pros and cons. Polystyrene foam is an inexpensive and durable material, but it is highly flammable and releases toxic substances when ignited.
Ecowool and polyurethane foam are sprayed insulation materials that have excellent thermal insulation characteristics. The materials are able to completely cover the entire surface, right down to the most inaccessible areas and small crevices. But their application requires special equipment, as well as skills to work with it, so insulation is quite difficult to do with your own hands.
Mineral wool has low thermal conductivity, retains heat well, but strongly absorbs moisture and steam. In this regard, it is undesirable to use it for thermal insulation of baths and saunas. When using this material to insulate a log house, it is necessary to install high-quality hydro- and vapor barrier. It is best to finish the top of the heat insulator with water-repellent materials.
Extruded polystyrene foam. It practically does not absorb moisture, has low thermal conductivity and light weight, and is easy to install. But the material breaks easily, so you need to be careful when working, and after installation the insulation must be reinforced with mesh.
Insulating the basement floor with expanded clay also gives good results. This natural insulation consists of porous granules with excellent thermal insulation characteristics. The advantages of the material are also non-flammability, low cost, and low weight. Disadvantages: fragility of granules and high water absorption.
Thermal insulation materials for floors
1. Mineral wool.
A commonly used heat retaining medium. Non-flammable lightweight material with good sound insulation properties .
There is slag, stone, and glass wool.
Prices for expanded clay
It is made from clay or slate. Expanded clay is fired at elevated temperatures.
Table 1. Properties of expanded clay.
| Advantages | Flaws |
| Excellent sound insulation | The density of the insulation mass increases under the influence of its own weight |
| Can be used in sub-zero temperatures | May cause subsidence of the structure |
| Eco-friendly, safe for the home microclimate and human health | Absorbs moisture |
Small wood shavings, waste from the wood processing industry.
They are quite cheap, but they provide a good insulating effect and can create sound insulation. They require special treatment to prevent rodents and insects from appearing in the sawdust. Next, it is mixed with cement and water and applied as insulation. It also makes sense to use clay. This will increase the thermal insulation properties of sawdust.
When working with sawdust, it is extremely important to carefully lay the material, obtaining a dense and fairly even insulating layer. If the technology is not followed, the effectiveness of thermal insulation is greatly reduced.
Aka polystyrene foam. Resistant to moisture, fire, chemical factors. Good thermal insulator . Easy to install and remains in good condition for a long time.
80% consists of cellulose fibers . For production, waste paper, waste and waste from paper production are used. It also contains sodium tetraborate, which makes it resistant to fire. Boric acid in ecowool provides protection against bacteria and fungi.
It is advisable to use ecowool for insulating houses with high humidity , as this prevents the appearance of abundant condensation in the walls and other internal environments of the structure.
There are three ways to apply ecowool. These are dry, wet and glue methods.
- dry application mainly works for country houses;
Cellulose wool is supplied using specialized equipment. During the work, dust is created, which is why it is better to use masks, respirators and goggles for safe installation of insulation.
- the wet application method is used when there is a need for further wall covering;
Water is added to the raw material.
- The adhesive method is used to insulate reinforced concrete or metal structures.
Methods of thermal insulation of a basement
The main source of cold is the floor, so when insulating this area, special attention is paid.
There are two ways to insulate a basement floor:
- With the creation of a floor on the ground.
- With bulk insulation.
The first option will require a lot of money and time; it involves arranging a complex insulation pie, which is covered with a cement screed. Typically, this method is used when it is necessary to equip a warm basement, which will be used for household needs and storage of household supplies.
Often, owners of country houses made of timber or logs are limited to a simpler option with bulk insulation. It is much simpler and faster and does not require large investments.
Arrangement of the floor on the ground
This method is best used during the construction phase. This technology can also be used during the operation of the house, but only when there is enough empty space under the base. Of course, if the insulation of the underground space is carried out in an old house, it is necessary to completely dismantle the basement floor.
Important point! Insulation of the floor on the ground is possible if the depth of the foundation from the floor line is at least 70 cm.
Layout of a floor on the ground
Stages of floor insulation work:
- Before starting work, it is necessary to compact the soil under the house well.
- One layer of roofing material is laid on a flat area. The strips must lie on top of each other with an overlap of at least 20 cm. The material must be laid so that its edges extend to the sides of the foundation by 15-20 cm.
- The seams between the sheets need to be filled with bitumen, and the edges of the roofing felt that extend onto the wall should also be coated with mastic.
- Gravel is poured on top in a layer of 5-7 m, leveled and covered with another layer of roofing felt. It must be laid in the same way as on the ground, but the panels overlap each other and the side edges can be made within 5-6 cm.
- Then thermal insulation is laid. The thickness of the layer depends on the selected material. Below are data on the thickness of different types of insulation.
- The thermal insulation is covered with a vapor barrier film or membrane, the panels of which are laid overlapping each other and glued with tape.
- A cement screed with a thickness of 6-8 cm is poured. For strength, it must be reinforced with a metal mesh made of wire 10x10 cm.
- The flooring is laid on top.
Thickness of layers of different types of insulation:
- polyurethane foam – 50 mm;
- mineral wool – 100 mm;
- expanded polystyrene – 80 mm;
- expanded clay – 200-220 mm.
Bulk insulation
Using this method, you can eliminate cold bridges coming from the ground, but the basement will not be as warm as in the first case.
The work is performed as follows:
- The soil is compacted and covered with roofing felt as described above.
- The joints between the sheets and the edges of the roofing material adjacent to the side surfaces of the foundation are coated with melted bitumen.
- If the site is located in a place where groundwater lies high, it is necessary to coat the entire floor area with bitumen.
- Sand is poured over the waterproofing; the thickness of the layer should be in the range of 50-100 mm.
- The sand is leveled and expanded clay with a thickness of 300-500 mm is laid on it.
If the basement is not intended to be used for economic purposes, you can leave everything as is. You can also make a concrete screed on top of the expanded clay. In this case, before pouring the solution, the insulation is reinforced with a metal mesh.
Installation technology
Insulation with mineral wool from below
The fastening methods for each material are different, but when installing reliable thermal protection, it is necessary to follow the order of layers, which is the same for all. When insulating from a cold basement or underground, materials for insulation and protection of the insulation are arranged in the following order:
- waterproofing;
- thermal insulation layer;
- vapor barrier;
- floor design;
- floor construction.
Compliance with just this order will ensure normal temperature and humidity conditions in the house. Next, it is necessary to consider in more detail the arrangement of protective materials.
In a house with an existing wooden floor on the 1st floor, insulation from below can be done by attaching bars with a cross-section from 50x50 to 50x100 to the beams below and placing insulating material between them. After waterproofing, the resulting pie can be hemmed with boards.
Waterproofing
Cold air from the basement can fall out in the form of condensation onto the warm surface of the ceiling. The constant presence of moisture on the structure will lead to the formation of mold or mildew, and subsequently to rotting, even if the wood is treated with special compounds. In addition, condensation is very harmful to the thermal insulation layer. It can lead to increased thermal conductivity. To avoid this, a layer of waterproofing is laid on the cold air side.
Vapor barrier
On the warm side, the situation changes. Here the problem is not liquid water, but warm steam. Penetrating into the thickness of the material, as it approaches the outer surface, the steam cools and turns into water. This process is especially dangerous because, unlike the previous case, moisture does not form on the surface, but in the thickness of the structure. This increases the risk of wetting and destruction of the insulation and rotting of wood elements.
Vapor barrier – polyethylene film
A vapor barrier layer prevents steam from penetrating from the room.
When insulating the ceiling of the upper floor, the arrangement of layers changes. Based on physics, it is necessary to place protection against steam on the warm air side, and against moisture on the cold air side.
In the simplest case, polyethylene film can be used as both types of protection. When insulating a basement floor, moisture and windproof membranes are sometimes used as waterproofing. They do not prevent air movement, but reliably retain moisture.
In order to reliably protect the house from the penetration of cold, it is necessary to think about this at the design stage, but measures to protect the basement floor from below allow work to be carried out during operation.
This installation method does not require dismantling the floor covering and does not create uncomfortable conditions for residents.
Video about floor insulation from the basement side with polyurethane foam:
It is important to carefully choose the material for insulation and follow all the manufacturer’s recommendations. This will ensure reliable and long-term operation. The thickness of the layer is selected depending on the climatic region and the selected insulation. Knowing the thermal conductivity and thickness of the layer, even a non-professional can perform competent calculations. This is possible thanks to the convenient Teremok program, which is freely available.
Korovin Sergey Dmitrievich
Master of Architecture, graduated from Samara State University of Architecture and Civil Engineering. 11 years of experience in design and construction.
Insulation of the foundation and basement
Thermal insulation of the underground must be carried out both inside and outside.
The foundation is insulated from the outside with cement-bonded particle boards 12-20 mm thick or polystyrene foam, which is placed on a special glue. The insulation on top is reinforced and lined with natural stone or covered with decorative plaster. The basement floor is usually insulated from the inside so as not to spoil the external attractiveness of the log house. This is done in the following sequence:
- To improve thermal insulation, the lower crowns of the log house are lined with felt or tow.
- A slatted frame is placed on the basement walls, into which insulation is laid in the form of slabs with a thickness of at least 60 mm.
- Then the structure is reinforced with mesh and plastered.
Thermal insulation of the basement ceiling, as a rule, is not done, since the floor of the first floor, if there is a basement, is usually insulated in a wooden house from below. You can read more about this in the article “How to properly insulate the floor from below - rules and nuances.”
What should you pay attention to?
The density of the purchased polystyrene foam should be 35 kg per m3 or higher. Materials for work should be purchased only from sellers with a good reputation. Expanded polystyrene boards are often sold with defects, so it is important to visually check their quality before purchasing.
- Saving on the thickness of the insulation can negate the results of the work done.
- For installation of anchors, only high-quality drills should be used.
- With significant ceiling heights, it is safer to use strong sawhorses or low scaffolding than stepladders or chairs.
- It is recommended to hold the hammer drill with both hands, as it may jam during operation.
What is the best way to fill an underground space?
Dampness under the floor in a private house.
What to do How to dry the underground in a private house One of the most important tasks in filling and insulating the underground in a wooden house is the choice of material for filling the excess space. It should be noted that insulating the subfloor can have a negative impact on the ventilation of the basement, so there are other methods of thermal insulation.
Expanded clay
The most commonly used material in a wooden house to fill the underground floor is expanded clay - baked clay. It is very convenient to work with it, due to the lightness of this material.
Insulation with expanded clay is one of the easiest and cheapest methods.
When filling the subfloor of a wooden house, the following rules should be followed:
- For ventilation to occur at least at a minimum level, there should be a space of approximately 20-50 mm between the material being poured and the floor;
- The backfilled material should not block the ventilation openings;
- Expanded clay must be dried before backfilling; the concentration of moisture in it will lead to rotting of the floor boards.
Filling the subfloor with a mixture of wood shavings
There is a procedure for filling the subfloor space with a mixture of foam and wood shavings, which become hard after hardening. If the underground space is densely filled with such foam, protection from moisture and cold is practically guaranteed. However, this method is not suitable for wooden houses with independent floors. The reason for this is the method of such filling itself. The mixture is supplied under high pressure and can undermine floors.
Mineral wool
To insulate the basement space in a wooden house, mineral wool can be used. Unlike the notorious glass wool, it contains much less small particles dangerous to the human respiratory tract.
The subfloor, insulated with mineral wool, does not allow drafts to pass through.
And the way it insulates basements eliminates any contact of these particles with humans. The first layer of waterproofing material is attached to the back side of the floor; this is done using a construction stapler. After fixing the waterproofing, it’s the turn of the cotton wool. Special fastenings with large caps that prevent the cotton from tearing will help to secure it.
Mineral wool will provide reliable protection from drafts. In addition, it is considered an environmentally friendly material and has high thermal insulation characteristics.
Expanded polystyrene
Protecting the floor with its help is quite effective. At the same time, nothing prevents the ventilation of the subfloor in a wooden house. Expanded polystyrene itself is considered a moisture-resistant material, so when fixing it, the use of other waterproofing methods is not necessary. The only exceptions to floor ventilation are joints and protection of load-bearing beams.
The positive characteristics of expanded polystyrene include ease of installation, due to the lightness of the material and its density, in contrast to mineral wool. The price of expanded polystyrene is also quite low compared to other means of thermal insulation, and by the way, very high compared to competitors.
