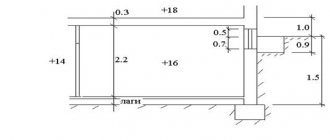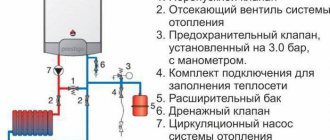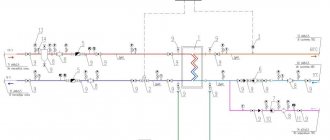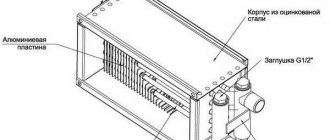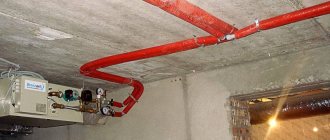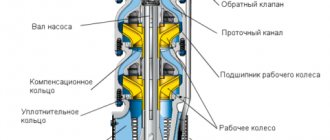The average consumption of thermal energy for hot water supply to the consumer is determined using formulas 20 and 21
(20)
(21)
where: Qgv, Qgvl - average heat consumption for direct hot water supply to the consumer without taking into account heat losses, respectively, in winter and summer, W;
a is the rate of water consumption for hot water supply, l/day per person, approved by local authorities or management. In the absence of approved ports, it is accepted according to the application in accordance with SNiP 2.04.01-85;
m - the number of units of measurement per day (number of residents, students in educational institutions, beds in hospitals)
tхз, tхл - average temperature of cold (tap) water in winter and summer, respectively, °C. Taken during the heating period tхз=5оС, in the summer period tхл=15оС;
c is the specific heat capacity of water, in calculations we take it equal to 4.187 kJ/(kg °C)
0.28 is the conversion factor for the dimensions of physical quantities.
Note: we find the number of residents of residential buildings based on the calculation of n+1 people per n-room apartment, for the remaining buildings we find it according to Appendix B based on the volume of the building given to us and the results obtained experimentally for buildings of a different volume, but of the same type.
m - found by the formula:
m=V/v (22)
where: m is the number of units of measurement per day;
V is the volume of the building according to external dimensions, m3;
c- obtained experimentally, obtained by application
Table 5.1 - average heat consumption for hot water supply in summer for various types of buildings
| Building type | a, l/day person | m, units | Qsrgvz,W | Qsrgvl,W |
| Residential building 9 floors | 120 | 297 | 87047,73 | 69638,18 |
| Residential building 5 floors | 120 | 165 | 48359,85 | 38687,88 |
| Residential building 12 floors | 120 | 132 | 38687,88 | 30950,3 |
| Administrative buildings | 7 | 132 | 2256,79 | 1805,43 |
| Cinemas | 5 | 600 | 7327,25 | 5861,8 |
| Theaters | 5 | 750 | 9159,06 | 7327,25 |
| Kindergartens | 30 | 139 | 10184,87 | 8147,90 |
| Schools | 8 | 100 | 1953,93 | 1813,28 |
| Clinics | 6 | 972 | 14244,17 | 11395,33 |
| Hospitals | 180 | 224 | 98478,24 | 78782,59 |
| Hotels | 200 | 225 | 109908,75 | 87927,00 |
The required amount of heat for hot water supply needs for a certain period is determined by the formula:
(23)
where: nз, nл - the number of hours of operation of the hot water supply system per day, respectively, in winter and summer, hours.
zз, zл - duration of operation of the hot water supply system
respectively in winter and summer, days.
The calculated values of the required amount of heat for the needs of hot water supply for a certain period are shown in Table 5.2.
Table 5.2 - Calculated values of the required amount of heat for hot water supply needs for various types of buildings
| Building type | Qsrgvz,W | nz, h | zz, days | Qsrgvl,W | nl,h | zl, days | Qgv,gJ |
| Residential building 9 floors | 87047,73 | 24 | 250 | 69638,18 | 24 | 85 | 2391,65 |
| Residential building 5 floors | 48359,85 | 24 | 250 | 38687,88 | 24 | 85 | 1328,70 |
| Residential building 12 floors | 38687,88 | 24 | 250 | 30950,3 | 24 | 85 | 1062,96 |
| Administrative buildings | 2256,79 | 12 | 250 | 1805,43 | 12 | 85 | 31,00 |
| Cinemas | 7327,25 | 16 | 250 | 5861,8 | 16 | 85 | 134,21 |
| Theaters | 9159,06 | 5 | 250 | 7327,25 | 5 | 25 | 44,51 |
| Kindergartens | 10184,87 | 16 | 250 | 8147,90 | 16 | 85 | 186,55 |
| Schools | 1953,93 | 12 | 250 | 1813,28 | 12 | 25 | 23,06 |
| Clinics | 14244,17 | 12 | 250 | 11395,33 | 12 | 85 | 195,68 |
| Hospitals | 98478,24 | 24 | 250 | 78782,59 | 24 | 85 | 2705,71 |
| Hotels | 109908,75 | 24 | 250 | 87927,00 | 24 | 85 | 3019,76 |
Note: the number of days of hot water supply in summer for residential buildings, administrative buildings, cinemas, kindergartens, clinics, hospitals and hotels is determined by the formula:
Zl=365-Zht-30
where: Zht is the duration of the heating season in days;
30 - the number of days allocated for repairing the heating main.
For schools and theaters, the number of days of hot water supply in summer is determined by the formula:
Zl=365-Zht-30-60
where: Zht is the duration of the heating season in days;
30 - the number of days allocated for repairing the heating main.
60 - summer holidays (tours).
Determining the load on the DHW source.
Table 5.3 - Calculated values of thermal load on the source of hot water supply
| Building type | Qgv,gJ | Number of buildings, pcs | Qgw total, gJ |
| Residential building 9 floors | 1700 | 17 | 40658,11 |
| Residential building 5 floors | 944,45 | 14 | 18601,75 |
| Residential building 12 floors | 75,56 | 7 | 7440,7 |
| Administrative buildings | 30,36 | 3 | 93,00861 |
| Cinemas | 262,35 | 2 | 268,4235 |
| Theaters | 86,65 | 1 | 44,51303 |
| Kindergartens | 182,18 | 4 | 746,217 |
| Schools | 60,86 | 5 | 115,3039 |
| Clinics | 191,28 | 2 | 391,3614 |
| Hospitals | 2646,99 | 1 | 2705,709 |
| Hotels | 2957,46 | 1 | 3019,765 |
(25)
Calculation of heat load on hot water supply
Name of object: Beauty salon
Content:
- Initial data
- Calculation of heat load for hot water supply
- Technical conclusion
- List of normative, technical and special literature
- Complete information on calculating thermal loads
Calculation of heat load • Coordination with MOEK
Find out in detail
General principles for performing Gcal calculations
Calculating kW for heating involves performing special calculations, the procedure of which is regulated by special regulations. Responsibility for them lies with utility organizations that are able to help with this work and give an answer regarding how to calculate Gcal for heating and the decoding of Gcal.
Of course, such a problem will be completely eliminated if there is a hot water meter in the living room, since it is in this device that there are already pre-set readings that display the heat received. By multiplying these results by the established tariff, it is possible to obtain the final parameter of the heat consumed.
Methods for determining load
First, let's explain the meaning of the term. Thermal load is the total amount of heat consumed by the heating system to heat the premises to the standard temperature in the coldest period. The value is calculated in energy units - kilowatts, kilocalories (less often - kilojoules) and is denoted in formulas by the Latin letter Q.
Knowing the heating load of a private house in general and the needs of each room in particular, it is not difficult to select a boiler, heaters and batteries of the water system according to power. How can you calculate this parameter:
- If the ceiling height does not reach 3 m, a larger calculation is made based on the area of heated rooms.
- For ceiling heights of 3 m or more, heat consumption is calculated based on the volume of the premises.
- Determination of heat loss through external fences and the cost of heating ventilation air in accordance with SNiP.
Photo of the building taken with a thermal imager. The first two calculation methods are based on the use of specific thermal characteristics in relation to the heated area or volume of the building.
The algorithm is simple, used everywhere, but gives very approximate results and does not take into account the degree of insulation of the cottage. Calculating thermal energy consumption according to SNiP, as design engineers do, is much more difficult. You will have to collect a lot of reference data and work hard on calculations, but the final numbers will reflect the real picture with 95% accuracy. We will try to simplify the methodology and make the calculation of the heating load as easy to understand as possible.
Similar
| Ministry of Education and Science, Youth and Sports of Ukraine National Metallurgical Academy of Ukraine Yu. A. Gichev. Heat supply sources for industrial enterprises. Part I: Lecture notes: Dnepropetrovsk: NmetAU, 2011. – 52 p. | Ministry of Education and Science of Ukraine Ministry of Industrial Policy of Ukraine National Metallurgical Academy of Ukraine - State Institute for Training and Retraining of Industrial Personnel (Gipoprom) Edited by Professor Shestopalov G.move to 0-16320291 |
| Ministry of Education and Science of Ukraine Ministry of Industrial Policy of Ukraine educational and scientific complex "National Metallurgical Academy of Ukraine State Institute for Training and Retraining of Industrial Personnel (Gipoprom)" Edited by Professor Shestopalov G.move to 0-3612123 | Ministry of Education and Science, Youth and Sports of Ukraine National University of Physical Education and Sports of UkraineThe work was carried out at the National University of Physical Education and Sports of Ukraine, Ministry of Education and Science, Youth... |
| Ministry of Education and Science, Youth and Sports of UkraineMinistry of Education and Science, Youth and Sports of Ukraine, Sevastopol National Technical University (Sevntu) from 23 to… | Ministry of Education and Science, YOUTH AND SPORTS OF UKRAINE Ministry of Education and Science, Youth and Sports of the Autonomous Republic of Crimea RVU "Crimean Humanitarian University" (Yalta) Institute of Economics and Management control work in the discipline |
| Ministry of Education and Science of Ukraine Ministry of Industrial Policy of Ukraine National Metallurgical Academy of Ukraine - State Institute for Training and Retraining of Industrial Personnel (Hypoprom) Edited by Professor Shestopalov G. Sociology. Course of lectures // Shestopalov G. G., Amelchenko A. E., Kurevina T. V., Laguta L. N., edited by Prof. G. G. Shestopalov. – Dnepropetrovsk:... | National University of Physical Education and Sports of Ukraine Gridko Lyudmila AnatolievnaThe work was carried out at the National University of Physical Education and Sports of Ukraine, Ministry of Education and Science, Youth... |
| National University of Physical Education and Sports of UkraineThe work was carried out at the National University of Physical Education and Sports of Ukraine, Ministry of Education and Science, Youth... | National University of Physical Education and Sports of UkraineThe work was carried out at the National University of Physical Education and Sports of Ukraine, Ministry of Education and Science, Youth... |
Documents
Documents
Thermal engineering calculation of an individual residential building
The above methods of aggregated calculations are most focused on sellers or buyers of radiators for heating systems installed in typical multi-story residential buildings. But when it comes to selecting expensive boiler equipment, or planning a heating system for a country house, in which, in addition to radiators, underfloor heating, hot water supply and ventilation systems will be installed, using these methods is highly not recommended.
Each owner of an individual residential building or cottage, even at the construction stage, is quite scrupulous in developing construction documentation, which takes into account all modern trends in the use of building materials and house structures. They must not be standard or obsolete, but made using modern energy-efficient technologies. Consequently, the thermal power of the heating system should be proportionally lower, and the total costs of installing a home heating system are much cheaper. These measures make it possible to reduce energy consumption costs in the future when using heating equipment.
Heat loss calculations are performed in specialized programs or using basic formulas and thermal conductivity coefficients of structures; the influence of air infiltration and the presence or absence of ventilation systems in the building are taken into account. Calculation of recessed basement rooms, as well as outer floors, is carried out using a method different from the main calculations, which takes into account the uneven cooling of horizontal structures, that is, heat loss through the roof and floor. The above methods do not take this indicator into account.
Thermal engineering calculations are carried out, as a rule, by qualified specialists as part of a heating system project, as a result of which further calculations are made of the number and power of heating devices, the power of individual equipment, the selection of pumps and other related equipment.
Initial data:
- A room with external dimensions of 3000x3000;
- Window dimensions 1200x1000.
The purpose of the calculation is to determine the specific power of the heating system required to heat 1 m².
Result:
- Qsp at 100 mm insulation is 103 W/m?
- Qsp at 150 mm insulation is 81 W/m?
- Qsp at 200 mm insulation is 70 W/m?
As can be seen from the calculation, the greatest heat losses are for a residential building with the smallest insulation thickness, therefore, the power of boiler equipment and radiators will be 47% higher than when building a house with 200 mm thermal insulation.
Other methods for calculating heat volume
You can calculate the amount of heat entering the heating system in other ways.
The formula for calculating heating in this case may differ slightly from the above and have two options:
- Q = ((V1 * (T1 - T2)) + (V1 - V2) * (T2 - T)) / 1000.
- Q = ((V2 * (T1 - T2)) + (V1 - V2) * (T1 - T)) / 1000.
All variable values in these formulas are the same as before.
Based on this, we can say with confidence that the calculation of kilowatts of heating can be done on your own. However, do not forget about consultation with special organizations responsible for supplying heat to homes, since their principles and calculation system may be completely different and consist of a completely different set of measures.
Having decided to construct a so-called “warm floor” system in a private house, you need to be prepared for the fact that the procedure for calculating the volume of heat will be much more complicated, since in this case it is necessary to take into account not only the features of the heating circuit, but also provide for the parameters of the electrical network from which and the floor will be heated. At the same time, the organizations responsible for monitoring such installation work will be completely different.
Many owners often face the problem of converting the required amount of kilocalories into kilowatts, which is due to the use of measuring units in the international system called “C” by many auxiliary aids. Here you need to remember that the coefficient converting kilocalories into kilowatts will be 850, that is, in simpler terms, 1 kW is 850 kcal. This calculation procedure is much simpler, since calculating the required volume of gigacalories is not difficult - the prefix “giga” means “million”, therefore, 1 gigacalorie is 1 million calories.
In order to avoid errors in calculations, it is important to remember that absolutely all modern heat meters have some error, but often within acceptable limits. The calculation of such an error can also be done independently, using the following formula: R = (V1 - V2) / (V1+V2) * 100, where R is the error of the common house heating meter
V1 and V2 are the parameters of water flow in the system already mentioned above, and 100 is the coefficient responsible for converting the resulting value into a percentage. In accordance with operational standards, the maximum permissible error may be 2%, but usually this figure in modern instruments does not exceed 1%.
Average calculation and accurate
Taking into account the described factors, the average calculation is carried out according to the following scheme. If per 1 sq. m requires 100 W of heat flow, then a room of 20 sq. m should receive 2,000 watts. A radiator (popular bimetallic or aluminum) of eight sections produces about 150 W. Divide 2,000 by 150, we get 13 sections. But this is a rather enlarged calculation of the thermal load.
The exact one looks a little scary. Nothing complicated really. Here's the formula:
- q1 – type of glazing (regular = 1.27, double = 1.0, triple = 0.85);
- q2 – wall insulation (weak or absent = 1.27, wall laid with 2 bricks = 1.0, modern, high = 0.85);
- q3 – ratio of the total area of window openings to the floor area (40% = 1.2, 30% = 1.1, 20% - 0.9, 10% = 0.8);
- q4 – street temperature (the minimum value is taken: -35 o C = 1.5, -25 o C = 1.3, -20 o C = 1.1, -15 o C = 0.9, -10 o C = 0.7);
- q5 – number of external walls in the room (all four = 1.4, three = 1.3, corner room = 1.2, one = 1.2);
- q6 – type of calculation room above the calculation room (cold attic = 1.0, warm attic = 0.9, heated residential room = 0.8);
- q7 – ceiling height (4.5 m = 1.2, 4.0 m = 1.15, 3.5 m = 1.1, 3.0 m = 1.05, 2.5 m = 1.3).
Using any of the described methods, you can calculate the heat load of an apartment building.
How to calculate the cost of hot water
According to Decree No. 1149 of the Government of the Russian Federation (dated November 8, 2012), the cost of hot water is calculated according to a two-component tariff for closed and open heat supply systems:
- in open ones - using components for coolant and thermal energy (according to Article 9, Clause 5 of Federal Law No. 190);
- in closed ones - using components for cold water and thermal energy (according to Article 32, paragraph 9 of Federal Law No. 416).
The format of the invoices has also changed, dividing the service into two lines: consumption of hot water (in tons) and thermal energy - Q. Previously, the tariff for hot water supply (hot water supply) was calculated for 1 m3, already including the cost of this volume of cold water and thermal energy consumed to heat it.
Dependency of calculation order
Depending on the price of the components, the estimated cost of 1 m3 of hot water supply is determined. For calculations, consumption standards in force in the territory of the municipality are used.
The procedure for calculating the cost of hot water by meter depends on:
- type of home heating system,
- the presence (absence) of a common house appliance, its technical characteristics that determine whether it can distribute Q for water supply and heating needs,
- presence (absence) of individual devices,
- suppliers of thermal energy and coolant.
The division into the price per cubic meter of cold water and heating costs, among other things, should encourage management companies servicing the housing stock to combat direct heat loss - to insulate the risers. For owners, two-component tariffing means that the payment for 1 m3 of hot water supply may vary relative to the standard if the actual consumption Q exceeds.
Apartment buildings without building flow meters
The quantity Q for heating 1 m3 of hot water is determined according to the recommendations of the State Tariff Committee, according to which the volume of thermal energy is calculated using the formula: Q = c * p * (t1– t2) * (1 + K).
This formula for consumed cubic meters takes into account the heat loss coefficient on centralized hot water pipelines.
- C – heat capacity of water (specific value): 1×10-6 Gcal/kg. x 1ºC;
- P – weight of water (volume); 983.18 kgf/m3 at t 60° C;
- t1 is the average annual temperature of hot water from centralized systems, taken as 60°C (the indicator does not depend on the heat supply system);
- t2 is the average annual cold water temperature from centralized systems, taken according to the actual data of those enterprises that supply cold water to organizations that prepare hot water (for example, 6.5°C).
Based on this, in the example below, the amount of thermal energy will be:
Q=1*10-6 Gcal/kg * 1ºC * 983.18 kgf/m3 * 53.5°C * (0.35 + 1) = 0.07 Gcal/m³
Its cost for 1 m3:
1150 rub./Gcal (DHW tariff) * 0.07 Gcal/m³ = 81.66 rub./m³
DHW tariff:
16.89 RUR/m³ (cold water component) + 81.66 RUR/m³ = 98.55 RUR/m³
Example No. 2 of calculation without taking into account the heat loss coefficient on centralized pipelines for one person (without an individual water meter):
0.199 (Gcal - standard hot water consumption per person) * 1540 (rubles - cost of 1 Gcal) + 3.6 (m3 - standard hot water consumption per person) * 24 (rubles - cost of m3) = 392.86 rubles.
Apartment buildings with house flow meters
The actual payment for hot water in houses equipped with communal meters will change monthly, depending on the volumetric indicators of thermal energy (1 m3), which, in turn, depend on:
- quality of the metering device,
- heat loss in hot water supply networks,
- excess coolant supply,
- degree of adjustment of the optimal flow rate Q, etc.
If there are individual and common household appliances, payment for hot water supply is calculated according to the following algorithm:
- The readings of the house flow meter are taken according to two indicators: A - the amount of thermal energy and B - the amount of water.
- The amount of thermal energy spent per 1 m3 of coolant is calculated by dividing A by B = C.
- The apartment water meter readings in m3 are taken and multiplied by the result C to obtain the Q size for the apartment (D value).
- The D value is multiplied by the tariff.
- A component is added to heat the coolant.
Example for consumption of 3 m3 according to an apartment meter:
Moreover, if it is difficult to influence the results of general house readings using one apartment, then the readings of individual water meters can be influenced by legal methods, for example, by installing water savers: https://water-save.com/.
Read more
List of normative, technical and special literature
Heat consumption is calculated in accordance with and taking into account the requirements of the following documents:
- Methodological guidelines for determining the consumption of fuel, electricity and water for heat production by heating boiler houses of municipal heat and power enterprises (SUE Academy of Public Utilities named after K.D. Pamfilov, 2002);
- SNiP 23-01-99* “Building climatology”;
- Calculation of central heating systems (R.V. Shchekin, V.A. Berezovsky, V.A. Potapov, 1975);
- Designer's Handbook “Internal Sanitary Installations” (I.G. Staroverov, 1975);
- SP30.13330 SNiP 2.04.-85* “Internal water supply and sewerage of buildings.”
- “Technical regulations on the safety of buildings and structures.”
- SNiP 23-02-2003 “Thermal protection of buildings”
- SNiP 23-01-99* “Construction climatology”
- SP 23-101-2004 “Design of thermal protection of buildings”
- GOST R 54853-2011. Buildings and constructions. Method for determining the heat transfer resistance of enclosing structures using a heat meter
- GOST 26602.1-99 “Window and door blocks. Methods for determining heat transfer resistance"
- GOST 23166-99 “Window blocks. General technical conditions"
- GOST 30971-2002 “Mounting seams of junctions of window blocks to wall openings. General technical conditions"
- Federal Law of the Russian Federation of November 23, 2009 N 261-FZ “On energy saving and increasing energy efficiency, and on introducing amendments to certain legislative acts of the Russian Federation.”
- Order of the Ministry of Energy of Russia dated June 30, 2014 N 400 “On approval of the requirements for conducting an energy survey and its results and the rules for sending copies of the energy passport drawn up based on the results of the mandatory energy survey.”
View other heat load reports.
Heat meter calculation
Calculation of a heat meter involves choosing the standard size of the flow meter. Many people mistakenly believe that the diameter of the flow meter must correspond to the diameter of the pipe on which it is installed.
The diameter of the heat meter flow meter must be selected based on its flow characteristics.
- Qmin — minimum flow rate, m³/h
- Qt — transition flow, m³/h
- Qn — nominal flow rate, m³/h
- Qmax — maximum permissible flow rate, m³/h
0 – Qmin – the error is not standardized – long-term operation is allowed.
Qmin - Qt - error no more than 5% - long-term operation is allowed.
Qt – Qn (Qmin – Qn for flow meters of the second class for which the Qt value is not specified) – error no more than 3% – long-term operation is allowed.
Qn - Qmax - error no more than 3% - work is allowed for no more than 1 hour per day.
It is recommended to select flow meters for heat meters in such a way that the calculated flow rate falls in the range from Qt to Qn, and for flow meters of the second class for which the Qt value is not indicated, in the flow range from Qmin to Qn.
In this case, one should take into account the possibility of reducing the coolant flow through the heat meter, associated with the operation of the control valves, and the possibility of increasing the flow through the heat meter, associated with the instability of the temperature and hydraulic conditions of the heating network. Regulatory documents recommend selecting a heat meter with the closest higher value of the nominal flow rate Qn to the calculated coolant flow. Such an approach to choosing a heat meter practically eliminates the possibility of increasing the coolant flow rate above the calculated value, which quite often has to be done in real heat supply conditions.
The above algorithm displays a list of heat meters that, with the stated accuracy, will be able to take into account a flow rate one and a half times higher than the calculated flow rate and three times less than the calculated flow rate. A heat meter chosen in this way will, if necessary, increase the consumption at the facility by one and a half times and reduce it by three times.
Simple area calculations
You can calculate the size of heating batteries for a specific room based on its area. This is the easiest way - to use plumbing standards, which stipulate that a thermal power of 100 W per hour is needed to heat 1 sq.m. We must remember that this method is used for rooms with standard ceiling heights (2.5-2.7 meters), and the result is somewhat inflated. In addition, it does not take into account such features as:
- number of windows and type of double-glazed windows on them;
- the number of external walls in the room;
- the thickness of the building walls and what material they are made of;
- type and thickness of insulation used;
- temperature range in a given climate zone.
The heat that radiators must provide to heat the room: the area should be multiplied by the thermal power (100 W). For example, for a room of 18 sq.m the following power of the heating battery is required:
18 sq.m x 100 W = 1800 W
That is, 1.8 kW of power is needed per hour to heat 18 square meters. This result must be divided by the amount of heat that the heating radiator section produces per hour. If the data in his passport indicates that this is 170 W, then the next stage of the calculation looks like this:
1800 W / 170 W = 10.59
This number must be rounded to the nearest whole number (usually rounded up) - it will be 11. That is, in order for the temperature in the room to be optimal during the heating season, it is necessary to install a heating radiator with 11 sections.
This method is only suitable for calculating the battery size in rooms with central heating, where the coolant temperature is not higher than 70 degrees Celsius.
There is a simpler method that can be used for normal apartment conditions in panel houses. This approximate calculation takes into account that one section is needed to heat 1.8 square meters of area. In other words, the area of the room must be divided by 1.8. For example, with an area of 25 sq.m., 14 parts are needed:
25 sq.m / 1.8 sq.m = 13.89
But this calculation method is unacceptable for a radiator of reduced or increased power (when the average output of one section varies from 120 to 200 W).
Terms used in calculations
The specific heating characteristic of a building is an indicator of the maximum heat flow that is needed to heat a particular building. In this case, the difference between the temperature inside the building and outside is determined to be 1 degree.
We can say that this characteristic clearly shows the energy efficiency of the building.
There are various regulatory documents that indicate average values. The degree of deviation from them gives an idea of how effective the specific heating characteristics of the structure are. The principles of calculation are taken according to SNiP “Thermal protection of buildings”.
What does energy efficiency class mean?
The figures obtained from the specific heat characteristic are used to determine the energy efficiency of the building. According to the law, starting from 2011, all apartment buildings must have an energy efficiency class.
In order to determine energy efficiency, we start from the following data:
- The difference between the calculated normative and actual indicators. The actual ones are sometimes determined by thermal imaging examination. The standard indicators reflect the costs of heating, ventilation and climatic parameters of the region.
- They take into account the type of building and the building materials from which it is constructed.
The energy efficiency class is recorded in the energy passport. Different classes have their own indicators of energy consumption throughout the year.
