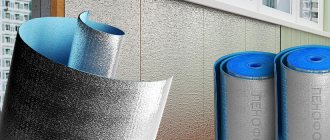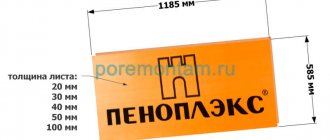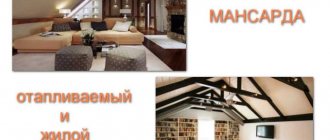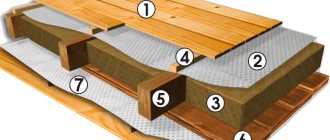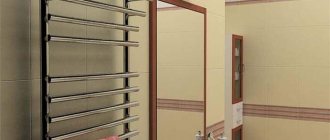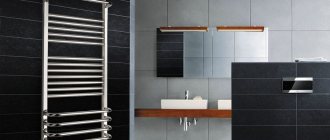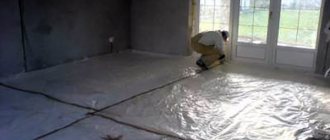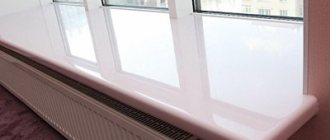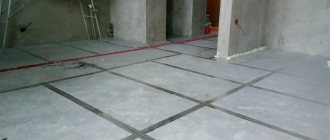Insulation
05/12/201607/09/2016 balkoninfoLeave a reply
The notorious housing problem has been troubling us since the times when Adam and Eve were expelled from paradise. “What does heaven and balconies have to do with it?” - the reader will ask. And despite the fact that the balcony is a structural component of our home. And the solution to the question: the better way to insulate a balcony or loggia may ultimately bring either heavenly pleasure or a headache due to wasted money, time and effort. After all, correctly selected insulation will turn your balcony (loggia) into additional cozy square meters, expand the space of the apartment and reduce the energy consumption of this area to preserve heat in the winter.
First, let's look at what types of insulation for balconies and loggias exist. Then we’ll compare them, highlight the advantages and disadvantages, after which you can determine which insulation is best suited in your case.
Understand the basics
How does a balcony differ from a loggia?
First of all, let's clearly separate these concepts. Both are glazed, so most people call the resulting space a balcony, although this is incorrect. And some people mistakenly believe that if you install windows on the balcony, it automatically turns into a loggia.
Balconies on the left, loggias on the right
The key difference between the two designs is that the balcony has no walls and protrudes beyond the facade, while the loggia has side walls and, on the contrary, is recessed deep into the building. In other words, outside air affects the balcony from three sides, but the loggia only from one or two, if the apartment is corner.
What result should you expect?
You can insulate both, but the final effect will vary greatly. A well-insulated loggia is no different from a room. If there is a heat source, it becomes a full-fledged living space for year-round use.
Due to the absence of solid walls, the thermal resistance of an insulated balcony is much worse - it is comfortable to stay there until late autumn at most. A sufficient level could be achieved with an additional layer of thermal insulation, but this is irrational due to the small area of the room. After insulation there will be almost no free space left.
What about glazing?
Since 25% of heat loss occurs through windows, it makes sense to insulate a loggia or balcony only if you have energy-saving windows. If wooden frames with one glass are installed, you will first have to replace them with modern ones.
Double-chamber double-glazed windows with higher thermal resistance weigh a lot, and they can only be installed on loggias. Balcony floors have weak load-bearing capacity, and it will most likely not be possible to install such windows there.
Is it legal to insulate a balcony?
Following the letter of the law, only the loggia can be insulated; the balcony room cannot be insulated. The reason is the structural difference between these rooms. Thus, the loggia rests on the walls, and accordingly, it can withstand almost the same load as living rooms. The balcony is a platform with a fence located behind the facade. The load on it should be much less.
The structures are insulated from the inside with mandatory glazing. The heat-saving window system has significant weight, which the balcony slab simply cannot withstand. Therefore, permission must be obtained before installing windows. Some new buildings already have glazing. In this case, permission will be required only if you plan to change the type of windows or their appearance. For buildings of historical value, obtaining permission for glazing is mandatory.
The law prohibits the installation of double- or triple-glazed windows, electrical wiring, relocation of heating radiators, or demolition of the partition between the room and the balcony area without an examination and obtaining permits. All these actions are dangerous due to overloading the balcony slab, and redevelopment and relocation of the battery will provoke disruptions in the operation of the heating system of the entire building.
Instagram mbm.studio
Instagram antei.by
Think over the design
Before starting work, you need to decide on the type of insulation, choose the option for wall finishing and finishing flooring, and also decide how the room will be heated. All this will determine the design and the algorithm for its installation.
Insulation
Since the insulation of a balcony or loggia is done from the inside, it is important to use a vapor-tight material to avoid the formation of condensation and the appearance of fungus.
instrumentgid.ru
Extruded polystyrene foam (EPS) is best suited for this. When installed with sealing of joints, it allows you to turn the room into something like a thermos, which will retain heat well by cutting off the outside cold. At the same time, with EPS you can achieve sufficient thermal insulation, taking away a minimum of precious space from the room.
Some people consider polystyrene foam to be toxic. This is not entirely true. The material is indeed flammable and releases harmful substances when heated above 60 °C, but this does not make it dangerous, since EPS is always covered with finishing.
Wall decoration
After good insulation, any type of finishing can be applied to the loggia or balcony. Depending on the chosen coating, the technology for thermal insulation works is slightly different.
- Wooden lining, PVC or MDF panels - to attach to the wall you will need to first make a sheathing.
- Decorative plaster or putty followed by painting - this type of finish can be applied directly to the insulation.
- Wallpaper - the easiest way to glue it is on drywall attached to a wooden sheathing.
Flooring
The floor of an insulated loggia is no different from the floor of a room, so all existing finishing coatings can be used there. However, for each type you will need one or another version of the subfloor.
- Laminate, linoleum, carpet are laid on sheets of plywood, chipboard (chipboard), CSP (cement particle board) or OSB (oriented strand board) fixed over wooden joists.
- Tiles and porcelain tiles are laid on a concrete screed.
Balcony floor slabs have low load-bearing capacity, so only floors on wooden joists are allowed on them. On more durable loggia bases, in addition to this, you can also pour a screed under the tiles.
In both cases, if desired, you can equip an electric floor heating system. The only difference is that a film infrared floor is used for the construction on the joists, and a heating cable or heating mats are used for the screeds.
Heating
It is important to understand that insulating a balcony or loggia will only prevent the walls from freezing and slightly increase the temperature compared to the street temperature. To maintain a comfortable microclimate in winter, you cannot do without a heating source.
There are three main ways to heat a room:
- Electric underfloor heating is the most expensive and difficult to install option, but at the same time the most effective and convenient.
- Convector - a heater installed near an external wall can be turned on only on the coldest days or only when there are people in the room.
- Central heating radiator - according to the law of the Housing Code of the Russian Federation, Article 25. Types of reconstruction and redevelopment of premises in an apartment building It is prohibited to move the device to a loggia or balcony, but if the partition is removed or the door is constantly open, the battery will cope with heating even from the room.
Mineral wool
There are several types of this insulating material. For a balcony, it is better to choose basalt mineral wool as the most environmentally friendly type with the best technical and operational characteristics.
The material has an impressive list of advantages:
- low thermal conductivity coefficient (only slightly higher than that of penoplex);
- hydrophobicity - basalt mineral wool does not absorb moisture, other varieties (glass wool and slag wool) get wet and change their characteristics;
- good air and vapor permeability - unlike foam plastic and penoplex, this insulation does not interfere with the natural movement of air, due to which a comfortable and healthy microclimate is formed on a closed balcony;
- fire resistance – the melting point of basalt mineral wool is about 1100 degrees; such thermal insulation can stop the spread of fire;
- good sound insulation - mineral wool has a chaotic structure, the air between the fibers effectively absorbs sound waves and significantly reduces the penetration of noise into the room;
- sufficient strength of the sheet allows the use of any finishing materials; some types of mineral wool are suitable for floor insulation;
- resistance to chemicals;
- environmental friendliness and hygiene - no harmful substances are released during use, no biological life in the form of fungi, mold, insects or rodents arises inside the thermal insulation.
Mineral wool also has its disadvantages:
- work must be carried out in protective clothing - when cutting sheets, dust is generated, which causes skin irritation;
- high cost of material.
Prepare surfaces
Take things out, remove shelves, hangers and other items. Clean the walls of old paint and plaster. If there are areas of fungus, remove it and thoroughly treat the areas with a special antiseptic, and then dry all surfaces thoroughly.
YouTube channel “We build for ourselves”
To prevent blowing, seal all cracks around the perimeter of the fence slab, as well as in areas adjacent to the side walls, floor and ceiling. Remove old plaster from the joints and fill them with foam.
The point is to cut off any flows of cold air from the street and make the room as airtight as possible.
Common mistakes when insulating
Inexperienced craftsmen make mistakes during the work process. This negatively affects the result. We have collected the most common shortcomings and ways to fix them.
Wrong choice of insulation
When selecting material, you must follow the manufacturer’s recommendations. They accurately describe temperature conditions, recommended layer thickness, and operating conditions. Sometimes they choose unusual options; for example, many are interested in whether it is possible to insulate a balcony with foam. This is undesirable since it is intended for other purposes. Foam decomposes from ultraviolet radiation and water and retains heat less well. It is necessary to choose proven modern heat insulators.
Violation of insulation installation technology
Even correctly selected insulation can be damaged by improper installation. For example, if there are gaps between the sheathing elements and the insulating plates, the cold will flow inside through them. All cracks and joints must be foamed. Sometimes craftsmen use putty instead of foam. It is not intended for thermal insulation; it forms “cold bridges” and allows moisture to pass inside the insulating “pie.” This shouldn't happen.
Instagram premium_balcony
Instagram mbm.studio
Install sockets and lighting
If you plan to use the insulated space as a work office or recreation area, you must install the electrical wiring in advance. To do this, install sockets, lighting and switches in the right places.
YouTube channel “We build for ourselves”
It is better to run the cables along the internal wall adjacent to the room. It is not insulated, so all the wiring will be easy to hide inside the frame or layer of plaster. Sockets and lighting can be connected from the nearest outlet in the room. But to power the heated floor, it is advisable to run a separate cable from the distribution panel.
Learn the technology of working with EPS
Expanded polystyrene is sold in the form of slabs measuring 60 × 120 cm and thicknesses from 20 to 150 mm. The sheets have an L‑shaped lock along the contour, which simplifies installation and prevents blowing through the joints.
You can attach EPS to walls in different ways. The most common is foam adhesive in cans, which is applied around the perimeter of the sheet and in the middle. Another option is to fix it in the corners and in the center with umbrella dowels with a plastic or metal core. Also, polystyrene foam is attached over the entire sheet area using adhesive mixtures for insulation.
To form a single thermal insulation contour, all junctions must be sealed. It is important to leave 10-15 mm gaps at the walls in the corners, under the ceiling and at the floor, so that you can fill them with polyurethane foam later. It is recommended to coat the joints in the locks between the plates with foam adhesive or seal them with foil tape.
YouTube channel DendenTV
The required thickness of insulation can be achieved either with one sheet or with a combination of two. In this case, the second option is even preferable, since the fragments of polystyrene foam are tightly adjacent to each other and form a single layer, and by shifting the joints between the plates, maximum protection against blowing can be achieved.
After completion of the work, you should end up with an inextricable structure, where each EPS sheet fits tightly to the adjacent one, and all joints between them in the corners, under the ceiling and near the floor are sealed with polyurethane foam.
Methods for attaching insulation
There are two ways to attach the insulation. The first way is to attach it directly to the wall surface using dowels or glue. The second method is to install insulation in a specially mounted wooden or metal niche.
How to insulate a loggia when combined with a room
To attach the insulation to the surface using dowels, you will need to make a small hole in the insulation, drill a hole in the wall and drive a plastic dowel into it. Then install the mushroom dowel into the insulation and tighten it to the wall using a self-tapping screw.
Insulating a loggia from the inside with your own hands, step-by-step instructions
To make the frame, you will need to prepare wooden blocks with a thickness equal to the thickness of the insulation. The bars must be treated with a special anti-rotting solution. These bars must be secured to the entire perimeter on the floor and ceiling, as well as along the entire perimeter of the parapet. It is necessary to fix a block on the floor that will divide the floor along the balcony into two parts.
Insulate the parapet
The fence slab borders the street and is exposed to cold air the most, so the thickness of the thermal insulation here is maximum - 80 mm. It is better to use not one 80 mm sheet, but a “pie” of slabs: 50 + 30 mm.
YouTube channel “We build for ourselves”
If dimensions allow, the wooden sheathing is mounted on top of the second layer of EPS, securing the bars with anchors or dowels directly through the insulation. When the width of the window sill is limited, the sheathing is attached to 50 mm polystyrene foam, and the second layer of insulation is laid between the frame bars.
If plaster is chosen as a finish, you can do without constructing a frame. In this case, the mixture is applied directly to the surface of the EPS. For better adhesion, the sheets must be treated with a grater or scratched with a regular hacksaw.
How best to insulate a balcony from the inside - tricks and tips from a professional
Practice shows that it is best to insulate balconies from the inside with penoplex and penofol. It is better not to use mineral wool for this. Although it is soft and comfortable, it does not like dampness. And temperature changes on the balcony are inevitable, therefore condensation is also inevitable.
Foam plastic, 4-5 cm thick, will be quite enough to insulate the walls of the balcony. Use liquid nails or special glue as an adhesive material. Do not use heavy mixtures for gluing. To ensure that the repair progresses in stages and the finishing materials do not interfere with each other, perform the work in a certain sequence.
Stages of work on insulating a balcony:
- Install plastic windows;
- It is best to start insulating a balcony from the ceiling;
- Having finished it, go to the floor.
- Lastly, the walls are insulated.
If you do everything correctly, then in the end your renovation will come together into one harmonious idea.
Insulate the walls
YouTube channel “We build for ourselves”
For walls, a 50 mm layer of EPS is sufficient. The work is carried out according to the same principle. If necessary, the sheets are cut to the required size with a sharp knife. To join the pieces together, an L-shaped lock is formed at their ends using the same knife.
It is better to insulate in two layers (30 + 20 mm), and attach the frame on top of the EPS. But if the window is installed without additions and the space is limited by the width of the frame, the second layer of polystyrene foam can also be laid between the frame bars.
YouTube channel "XPS TechnoNIKOL"
If you are going to plaster the walls in the future, then lathing is not needed. It is enough to secure the sheets and roughen their surface with a grater or hacksaw.
Comparison table of characteristics
We have compiled a comparison table with the presented materials so that you can choose what is suitable for your renovation.
| Material | Thermal conductivity | Diameter, mm | Price, rub |
| Styrofoam | 0.052 W/mK | 20-500 | 1180 -3750 |
| Penoplex | 0.03 W/mK | 30-100 | 4555 – 4995 |
| Mineral wool | 0.034-0.093 W/mK | 90-120 | 332 – 1621 |
| Penofol | 0.037-0.052 W/mK | 3-10 | 38 – 355 |
| Izolon | 0.031 W/mK | 3 -10 | 1000 – 3000 |
Insulate the ceiling
The ceiling borders the neighbor's apartment, not the street. Therefore, the same layer of EPS as on the walls is sufficient here - 50 mm. Laying is done according to a familiar principle. Fastening of your choice: glue-foam, dowel-umbrella, adhesive mixture. Expanded polystyrene is a very light material and is securely attached to the ceiling solely with glue.
YouTube channel “We build for ourselves”
When installing, pay attention to the height of the windows. If the frame is installed right up to the ceiling without additional profiles, then due to the thick layer of insulation, the window sashes may not open. Take into account the thickness of the sheathing and finishing so that after installation there is a gap of at least 5–7 mm to the sash.
Izolon
Its composition is polyethylene foam with a foil layer. A lightweight universal material, most often produced in roll form and is an excellent choice for insulating a balcony:
- service life – more than 100 years;
- does not support combustion, upon contact with an open flame it breaks down into water and carbon dioxide;
- resistance to temperature changes without changing properties;
- high rates of heat and sound insulation;
- flexible roll material allows you to effectively and easily insulate the most inaccessible places;
- It is used not only as an insulating layer, but also as a protective layer against leaks when pouring floors.
Main disadvantages:
- high price;
- it is necessary to strictly follow the installation technology;
- thin material breaks easily, and damage to the structure leads to loss of characteristics.
Insulate the floor
To insulate the floor, you will need EPS with a thickness of at least 50 mm, or better yet, 80 mm in two layers. Extruded polystyrene foam has a high density and can withstand loads of up to 30 tons per square meter, so it can serve as a floor base.
YouTube channel "XPS TechnoNIKOL"
After installation on the EPS, it is enough to lay down plywood, chipboard, DSP or OSB - and on top you can lay a finishing floor covering like laminate or linoleum. When installing a heated film floor, you must first lay penofol or other heat-reflecting substrate.
YouTube channel “Vladimir Odorov”
For laying tiles or porcelain tiles, a reinforced cement screed is poured directly onto the EPS, into which, if desired, cable underfloor heating or thermomats can be installed. If the heating elements are small in thickness, they can be easily placed in a layer of adhesive when laying tiles.
The floor on a balcony or loggia is always lower than in the room, so many people prefer to bring them to the same level and remove the step. This is done using logs made of wooden beams 50 × 50 mm or 40 × 40 mm.
YouTube channel “We build for ourselves”
First, transverse logs are laid in increments of 40–60 cm and secured to the slab with anchors. Then the gaps between them are filled with insulation and foamed, and longitudinal logs with a similar pitch are attached on top and leveled. Next, a second layer of insulation filled with foam and plywood or other sheet material is laid.
Expanded polystyrene
Insulating your loggia inside with polystyrene foam gives fairly good results. This material is produced by mixing polystyrene and special foaming components. The mixture is heated, subjected to high pressure, then foamed and carbon dioxide added.
To insulate a loggia with polystyrene foam, slabs 45-50 mm thick are perfect.
- They are fastened using dowels, double-sided tape and glue (which type of fastening to choose depends on the material of the walls). When insulating a loggia from the inside with polystyrene foam, it is best to place the material slabs in a checkerboard pattern so that they do not move under their own weight during operation.
- In order to prevent the occurrence of cold bridges, seams, gaps and joining areas must be filled with construction foam with your own hands (when insulating with expanded polystyrene and polystyrene foam, the problem of cold bridges is especially relevant).
- As soon as the polyurethane foam has dried, you need to cut off the excess with your own hands.
- To provide additional insulation, which is required when insulating with expanded polystyrene and polystyrene foam, it is imperative to lay a layer of special foamed polyethylene 5-8 mm thick. In this case, the layer with foil should be located inside the loggia. This approach will allow you to create a high-quality vapor barrier layer with your own hands and ensure heat reflection. The seams must be taped with construction tape yourself.
- You can attach a wooden sheathing to the heat-insulating layer (for this it is better to use small-sized bars that have been pre-treated with antiseptic compounds). In addition, instead of lathing from the inside, the loggia is often finished with plasterboard sheets.
- Any finishing materials can be applied to wooden lathing or plasterboard sheets with your own hands.
You can do without lathing and use mesh for reinforcement for finishing.
Finish
At the very end, the ceiling, walls and floor are finished. If plaster is chosen, then a reinforcing mesh is glued onto the sanded EPS surface, and then two layers of plaster and paint are applied.
YouTube channel “Vladimir Odorov”
When covering with clapboard, plastic or MDF panels, molded materials are attached to a wooden frame on the walls and ceiling.
YouTube channel “Loggias. bye"
For wallpapering, the easiest way is to cover the walls with moisture-resistant plasterboard. Use the sheathing as a frame, seal the joints between the sheets with putty and, having primed the surfaces, stick the wallpaper.
Legal subtleties
Many people solve the problem of insulating a loggia by combining it with a living room. However, these construction works have some difficulties from a legal point of view, subject to the dismantling of the walls. This will be considered a redevelopment, so all permitting papers must be completed. The process of obtaining permission to insulate a loggia with your own hands in a panel house consists of the following steps:
- First, you should obtain a housing registration certificate from the BTI.
- Then develop a project with the involvement of specialized bureaus or companies.
- For a completed project, permission must be obtained from several departments: the Ministry of Emergency Situations, Sanitary and Epidemiological Supervision, resource organizations and the management company.
- After receiving all the documents, you can contact the housing inspectorate to obtain permission.
- With the permit in hand, you can begin construction work, after which housing inspectors must draw up a report.
- After completing the act, you should again contact the BTI to obtain a new technical passport.
To save time, you can contact specialized companies that provide services for drafting and obtaining permits.
Refusal can only be in cases where the redevelopment may violate the integrity of the structure of the house, create obstacles for evacuation in case of fire, or the building is an architectural monument. In rare cases, problems with heating may occur, which will serve as a reason for refusal.
Lay the flooring
The final stage of finishing is installation of the finishing floor. Laminate or linoleum is laid on the previously prepared base. If you plan to have a warm floor, then it is installed first. Next, the baseboards are installed.
YouTube channel “We build for ourselves”
The exception is tiles. Due to wet processes during installation, it is better to install it at the stage of floor insulation and before starting to work with the walls.
Material selection criteria
In terms of functionality, materials can be universal or specialized. The first ones are suitable for interior and exterior decoration of balconies. Properly selected materials perform a number of important functions that must be taken into account during the insulation process. The reliability and durability of the work done depends on the effectiveness of the insulation. Correct installation is one of the key points when performing insulation.
The main criteria that people pay attention to when choosing a material:
- thermal insulation;
- durability;
- fire safety;
- steam conductivity;
- soundproofing.
