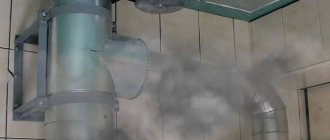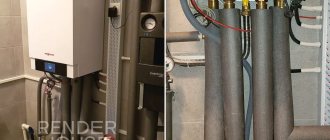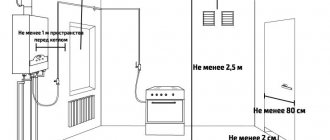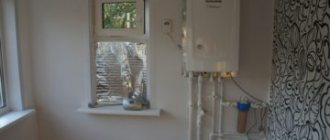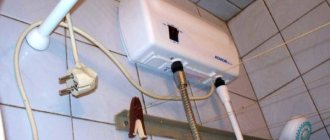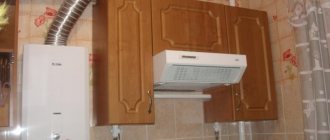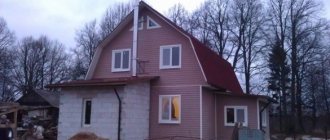To install heating equipment, a separate room is often required, which is called a furnace room, boiler room, but more often - a boiler room. Since any fuel is potentially dangerous, the premises in which boilers are installed are subject to fairly stringent requirements designed to ensure the maximum degree of safety. What a boiler room should be like in a private house, requirements for premises and standards - everything is in the article.
A boiler room in a private house must meet a lot of requirements
Regulations
You should immediately decide on the regulatory framework. Until mid-2003, SNiP standards No. 2.04.08-87 were in force. On July 1, 2003, SNiP 42-01-2002 came into force. All requirements and standards for installing boiler rooms in a private home must be taken from this document.
It is advisable to know the standards, although the design of a boiler room in a private house should be drawn up by a specialized organization. This way you can decide on the possibility and impossibility of installing this or that heating equipment, as well as what work you have to do in order to adjust the existing or under construction premises to the standards. For every difficulty or controversial issue, it is worth going to the design department of the gas supply organization and talking with them. There are a lot of nuances associated with the features of each house, which can only be solved by being tied to the house plan or its design.
Project approval
If we compare the costs of installing boiler houses of the same type, then for heating units operating on different energy sources, organizing a boiler house for gas heating will cost the most. This is due to the fact that the project needs to be approved by regulatory authorities, and it is advisable to entrust its development to professionals.
In addition to the project documentation itself, the homeowner must provide the following package of documents:
- technical passport of the boiler unit;
- sanitary and hygienic conclusion;
- certificate of boiler compliance with current requirements;
- operating instructions for the selected gas boiler.
Video on the topic:
Rules and regulations for installing a gas boiler in a private house
The choice of installation location for a gas boiler depends on its power:
- with a power of up to 60 kW, installation is possible in the kitchen (subject to certain requirements);
- from 60 kW to 150 kW - in a separate room, regardless of the floor (provided that natural gas is used, they can be installed in the basement and ground floor as well);
- from 150 kW to 350 kW - in a separate room on the first or ground floor, in an extension and in a separate building.
This does not mean that a 20 kW boiler cannot be installed in a separate boiler room. You can, if you want, to collect all life support systems in one place. There are just requirements for the volume of premises. The minimum size of a boiler room in a private house should be:
- for boilers with a power of up to 30 kW, the minimum volume of the room (not area, but volume) should be 7.5 m3;
- from 30 to 60 kW - 13.5 m3;
- from 60 to 200 kW - 15 m3.
Only if a gas boiler is installed in the kitchen, other standards apply - the minimum volume is 15 cubic meters, and the ceiling height is at least 2.5 m.
Installation option for a wall-mounted gas boiler - at least 10 cm to the wall
Each option for premises for a gas boiler room has certain requirements. Some of them are general:
- Any boiler room in a private house must have natural light. Moreover, the window area is standardized - per 1 m3 of volume there must be at least 0.03 m2 of glazing. Please note these are glass dimensions. In addition, the window must be hinged and open outward.
- The window should have a window or transom for emergency ventilation in the event of a gas leak.
- Ventilation and removal of combustion products through the chimney are required. The exhaust of a low-power boiler (up to 30 kW) can be exhausted through the wall.
- A boiler room of any type must be supplied with water (feed the system if necessary) and sewerage (coolant drain).
Another general requirement that appeared in the latest version of SNiP. When installing gas equipment for hot water supply and heating with a power of over 60 kW, a gas control system is required, which, if triggered, will automatically stop the gas supply.
If there is a boiler and a heating boiler, when determining the size of the boiler room, their power is summed up
Further, the requirements differ depending on the type of boiler room.
Main types of heating boilers
- Solid fuel (process wood, coal, etc. as materials);
- Liquid fuel (powered by diesel fuel);
- Gas;
- Electric (these boilers are safer than others, but they require a continuous supply of electricity).
Before you finally decide on one of the options, it is worth finding out what exactly you need from a heating boiler. What level of safety, reliability and comfort should it provide? It is important to consider all the disadvantages and advantages, the consistency of quality and investment. In order to choose the right boiler, you should refer to some rules.
- Before choosing a boiler, you need to understand all the differences between each of the presented options.
- It is also worth calculating the optimal power of heating equipment for your home. This will make future acquisitions more profitable.
- It is worth choosing the room where the boiler room will be located in advance, before purchasing it. The permissible dimensions and weight in a particular case directly depend on the location. In large rooms it is possible to place a cast iron structure; in more compact ones it is better to opt for small, possibly less powerful options.
Boiler room in a private house in a separate room (built-in or attached)
Separate boiler rooms for the installation of gas boilers with a power of up to 200 kW must be separated from other rooms by a non-combustible wall with a fire resistance rating of at least 0.75 hours. Brick, cinder block, concrete (light and heavy) meet these requirements. The requirements for separate combustion chambers in a built-in or attached room are as follows:
- The minimum volume is 15 cubic meters.
- Ceiling height: with power from 30 kW - 2.5 m;
- up to 30 kW - from 2.2 m.
If the boiler room is located in the basement or basement, the minimum size of the boiler room will be larger: 0.2 m2 is added to the required 15 cubic meters for each kilowatt of power used for heating. A requirement is also added for walls and ceilings adjacent to other rooms: they must be vapor-gas-tight. And one more feature: the furnace room in the basement or ground floor, when installing equipment with a power of 150 kW to 350 kW, must have a separate exit to the street. Exit to the corridor leading to the street is allowed.
It is not the area of the boiler room that is standardized, but its volume; the minimum ceiling height is also set
In general, it is advisable to choose the size of a boiler room in a private house based on ease of maintenance, which usually far exceeds the standards.
Special requirements for attached boiler rooms
There aren't very many of them. Three new requirements are added to the points stated above:
- The extension should be located on a solid section of the wall, the distance to the nearest windows or doors should be at least 1 meter.
- It must be made of non-flammable material with a fire resistance limit of at least 0.75 hours (concrete, brick, cinder block).
- The walls of the extension should not be connected to the walls of the main building. This means that the foundation must be made separate, incoherent, and not three walls must be built, but all four.
The extension is made of non-combustible building material
Things to keep in mind. If you are planning to install a boiler room in a private house, but there is no room of suitable volume or the ceiling height is slightly lower than the requirements, they may meet you and demand that the glazing area be increased in return. If you are planning to build a house, then you must meet all the requirements, otherwise the project will never be approved for you. They also take a strict approach to the construction of attached boiler houses: everything must comply with the standards and nothing else.
Types of storage boilers
Storage heaters are divided into two types:
- Open (non-pressure).
- Closed (pressure).
A boiler device for heating open (non-pressure) water consists of a small container of approximately 5-10 liters, equipped with a special mixer that can shut off the water when the device is finished using. The heater does not create pressure and is suitable for use in garden areas for summer showers.
Closed (pressure) heaters can provide hot water to a country house. They have a large capacity - 50-200 liters, are built into the water supply system, and work on the principle of uniform mixing. That is, when hot water is taken, there is no sudden replacement of cold water, but new portions are gradually added, which contributes to a more even supply of hot water to the house.
Installing a gas boiler in the kitchen: room requirements
As already mentioned, gas boilers with a power of up to 30 kW can be installed in the kitchen. Combustion chamber type - any (open, closed), combustion products can be discharged into ventilation ducts (in apartments), a chimney, through the wall to the street. The boiler can be installed on a wall or floor type.
Other requirements for kitchens for installing a gas boiler:
- ceiling height of at least 2.5 m;
- the volume of the room is at least 15 cubic meters;
- the ventilation system must provide three air changes per hour;
- an influx of fresh air must be provided in a volume sufficient for gas combustion;
Wall-mounted boilers must be hung on non-combustible walls. In this case, the boiler must be positioned so that the distance to the side walls is at least 10 cm. If there are no non-combustible walls, installation on slow-burning or combustible materials is allowed, but under one condition: they must be covered with plaster or a fire-resistant screen. The minimum thickness of the plaster layer is 5 cm.
The requirements for installing a gas boiler in the kitchen mostly relate to volume and ventilation
The screen for the gas boiler is made of sheet steel. The metal is fixed on top of a sheet of thermal insulation material with a thickness of at least 3 mm (asbestos or mineral wool cardboard). The dimensions of the screen should be larger than the dimensions of the boiler in the casing by 70 cm on top and 10 cm on the other sides.
Chimneys
Chimneys are divided according to the type of installation: - External attached - Double, horizontal, that is, coaxial turbocharged - Internal vertical - Horizontal chimney Horizontal chimneys are very easy to implement, you just need to make a hole in the side wall of the boiler room. Such chimneys are made only with forced ventilation of exhaust gases. Since side winds can disrupt the natural release of gases. The height from the exit pipe from the building to the street floor (ground) should not be less than 2 meters. It is especially problematic to do this in basements, where when exiting through the side wall we do not have enough height from the street floor. The low altitude is fraught with the possibility of snow accumulations in winter, which may prevent exhaust gases from escaping.
It is also not safe; passing gases can pass through people passing by or nearby and poison their breath. Typically, coaxial or turbocharged wall-mounted gas boilers are equipped with a horizontal chimney. In such boilers, the chimney has two pipes (a pipe in a pipe) and there is an additional flow of air for combustion of gases
Vertical chimneys
Vertical chimneys in which the end of the chimney pipe reaches the roof or higher, ventilation occurs naturally, since the warm exhaust gas is lighter than atmospheric air, and as a result of this, there is a force pushing the exhaust gas to the top. Such chimneys must be thermally insulated to reduce the formation of abundant condensation on the pipe walls. The resulting liquid leads to premature aging of the pipe due to corrosion. Even if you have thermally insulated the pipe, condensation will still accumulate, but much less. A hole must be made at the bottom of each pipe to remove condensate. It is also necessary to provide for cleaning the chimney.
The pipe must be strictly vertical so that gas services can check the pipe for clearance. There may be a pocket at the bottom of the pipe to catch falling sediment. Over time, deposits build up on the pipe walls and these deposits can fall down. And to prevent these deposits from clogging the pipe, it is necessary to make a small pocket at the bottom for the accumulation of debris. To avoid fires, the chimney pipe should not be touched by flammable materials, at least at a distance of at least 200mm.
The internal diameter of a chimney with a natural smoke outlet must be at least 130mm. According to the websites: elport.ru, interiorgid.ru, better-house.ru, pro-teplo.info
Requirements for free-standing combustion chambers
Such boiler houses are made with high boiler power - above 200 kW. In addition to those already stated earlier, there are several specific requirements. Here they are all:
- The material of walls, finishing and roofing must be fireproof.
- The volume of a separate boiler room is at least 15 cubic meters, plus 0.2 square meters for each kW of power used for heating.
- Ceiling height is at least 2.5 m.
- The glazing area is calculated based on 0.03 sq.m for each cubic volume.
- The window must have a window or transom.
- A separate foundation is required for the boiler; its height should not be higher than 15 cm above the floor level.
- With a relatively small weight (up to 200 kg), installation on a concrete floor is allowed.
- There must be an emergency gas shut-off system (mounted on the pipe).
- The doors are not reinforced, weakly secured.
- Ventilation in the room should provide three air changes in 1 hour.
When accepting and installing gas equipment in a separate boiler room, acceptance will be strict: all standards must be observed. Only in this case will you be given permission.
A separate boiler room can be like this
Boiler types
There are different heater designs made for different heat sources or fuel types.
The choice of type is determined by the availability of a certain type of energy or fuel. If there are several options, the most economical option is usually used.
The most common types of heaters are:
- Indirect. The transfer of thermal energy between different media is used.
- Flow-through. The pipe section heats up. Efficiency depends on the flow rate: the higher it is, the less efficient the heater is - the liquid does not have time to heat up to the required temperature. At the same time, you can use such a device immediately, without waiting for the required volume to heat up, and the hot water will never run out.
- Cumulative. Heating a liquid in a container of a certain volume. You can create any pressure - the temperature will not change. But when the tank is empty, you will have to wait for the new volume to heat up, which takes some time.
What kind of doors should there be in the boiler room?
If this is a separate room in a residential building, then the doors leading from the furnace room must be fireproof. This means that they must hold the fire for 15 minutes. Only those made of metal meet these requirements. Factory or homemade - it doesn’t matter so much, as long as the parameters fit.
If the furnace room has an exit to the street, there should be unsecured doors. Moreover, SNiP says “weakly fortified.” This is necessary so that during an explosion the box is simply squeezed out by the blast wave. Then the energy of the explosion will be directed to the street, and not to the walls of the house. The second advantage of easily “removable” doors is that gas can escape freely.
Doors to the boiler room are sold with a grille at the bottom
Often the project sets an additional requirement - the presence of a grated hole in the lower part of the door. It is necessary to ensure air flow into the room.
What a boiler room should look like
In principle, no matter the size of such premises, they are subject to certain technological rules:
- Each room of individual houses must have finishing that matches the project. For this purpose, special materials are used that are highly moisture resistant. They should not be afraid of large temperature changes.
- Every boiler room project must include a powerful ventilation system.
Detailed diagram of the boiler room arrangement - A sewer drain must be installed in the boiler room.
- Fire safety requirements must be strictly followed.
- For electrical equipment, a special package is included in the house design.
A separate room is specially designed for an apartment building.
For private houses, the best location for the boiler room is the basement; the ground floor is also suitable.
Ventilation for a boiler room in a private house
As already mentioned, the calculation of ventilation performance is calculated based on the volume of the room. It must be multiplied by 3, add about 30% to the reserve. Let’s get the volume that needs to be “pumped” in an hour.
For example, a room 3*3 m with a ceiling height of 2.5 m. Volume 3*3*2.5=22.5 m3. A threefold exchange is required: 22.5 m3 * 3 = 67.5 m3. Adding a reserve of 30% we get 87.75 m3.
To ensure natural ventilation, there must be an inlet hole at the bottom of the wall, covered with a grille. The exhaust pipe must exit through the roof; it is possible to exit through the wall in its upper part. The ventilation pipe must be installed at the same height as the chimney.
Requirements for boiler houses for installing solid and liquid fuel boilers
The requirements for volume, dimensions and materials for the boiler room are the same. However, there are several specific ones that are related to the need to organize a chimney and a place to store fuel. Here are the basic requirements (mostly they are specified in the boiler passport):
- The cross-section of the chimney should not be less than the diameter of the boiler outlet pipe. Reducing the diameter along the entire length of the chimney is not allowed.
- It is necessary to design a chimney with the smallest number of bends. Ideally it should be straight.
- There should be a supply hole (window) at the bottom of the wall for air to enter. Its area is calculated based on the boiler power: 8 sq. see per kilowatt.
- The chimney can be discharged through the roof or into the wall.
- There should be a cleaning hole below the chimney entrance for inspection and maintenance.
- The chimney material and its connections must be gas-tight.
- The boiler is installed on a non-combustible base. If the floors in the boiler room are wooden, lay a sheet of asbestos or mineral wool cardboard, with a sheet of metal on top. The second option is a podium made of bricks, plastered or tiled.
- When using a coal-fired boiler, the wiring is only hidden; installation in metal pipes is possible. Sockets must be powered from a reduced voltage of 42 V, and switches must be sealed. All these requirements are a consequence of the explosiveness of coal dust.
Please note that the passage of the chimney through the roof or wall must be made through a special non-combustible passage unit.
Liquid fuel boilers are usually noisy
It is worth saying a few words about liquid fuel boilers. Their work is usually accompanied by a fairly high noise level, as well as a characteristic odor. So the idea of putting such a unit in the kitchen is not the best idea. When allocating a separate room, you should make sure that the walls provide good sound insulation and that the smell does not penetrate through the doors. Since the internal doors will still be metal, make sure there is a high-quality seal around the perimeter. Perhaps noise and smells will not interfere. The same recommendations apply to attached boiler rooms, although they are less critical.
Operation and Safety
Since the system operating with gas is not safe, in case of any deviations from the norm, you must turn off the equipment and contact the company involved in its repair and maintenance. The fuel supply must be stopped immediately in several cases. These include:
- the appearance of a gas smell;
- coolant overheating;
- power outage;
- alarm activation;
- violation of the integrity of the pipeline section;
- a flame that goes out without shutdown or any other reason;
- poor quality ventilation, insufficient draft in the chimney;
- changes in sensor readings, which clearly indicate problems in the system;
- detection of incorrect operation of the system or control devices, one or more.
To prevent emergency situations, it is recommended to check the electrical cable and its insulation daily. Any defect requires its prompt replacement. The presence of water supply or water containers in the gas boiler room is a prerequisite
Additional precautions include:
- purchase of fire extinguishers;
- fire alarm installation;
- supply of sand and other safe bulk material.
For large boiler houses it is necessary to prepare evacuation plans, however, this requirement, as a rule, does not apply to “gas rooms” serving private houses.
The room for this type of heating equipment is, first of all, designed to ensure the safety of people, so it is not entirely correct to talk about the operating principle of a gas boiler room. It is the equipment that operates in it, and the room only creates optimal conditions for the devices. And for a person protected by its walls from a far from safe type of fuel.
To conclude the topic, there is a popular video, short, succinct and, judging by the reviews, honest:


