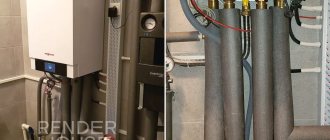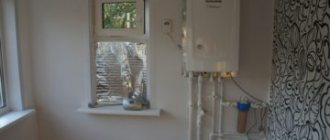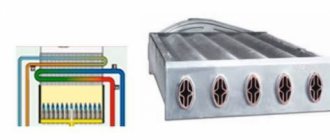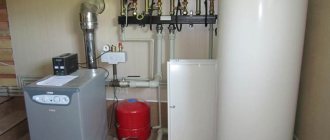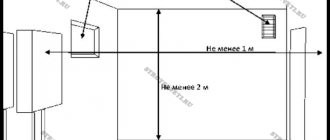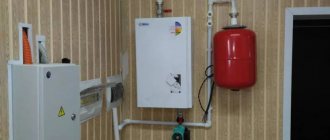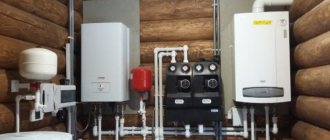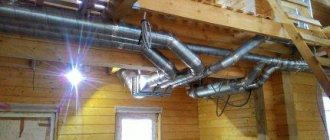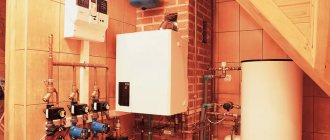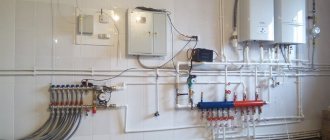Gas heating equipment belongs to the category of high-risk devices, therefore its installation is clearly regulated and controlled by relevant standards and authorities. To install a gas boiler in a private house, it is necessary to comply with the requirements for the room, the location of the boiler in it, the requirements for ventilation and the chimney.
The installation of the boiler itself can be carried out independently, however, only the local gas service has the right to carry out acceptance and commissioning (connections to the gas main and commissioning). Before this, it is necessary to obtain permission, draw up a project, and conclude a contract for servicing the boiler unit.
Regulatory documents and supervisory authorities
All rules and requirements for installing a gas boiler in a private house are specified in:
- SNiP 41-01-2003 “Heating, ventilation and air conditioning”;
- MDS 41.2-2000 “Instructions for the placement of thermal units intended for heating and hot water supply of single-family or semi-detached residential buildings”
- SNiP 42-01-2002 “Gas distribution systems”;
- SNiP 21-01-97 “Fire safety of buildings and structures.”
It is not necessary to study the entire list of documents in detail. In this article we will outline all the most necessary requirements for the room, ventilation and chimney. Compliance with the requirements is checked by specialists from the local gas service, usually Gorgaz, less often Oblgaz or Raigaz.
It is at the local gas service that you need to draw up all the necessary documents (more on them later), conclude a contract for servicing the gas boiler, invite their specialists to check for compliance with the requirements, connect the boiler to the gas main, set it up and start it up for the first time.
Please note that the first start-up must also be carried out exclusively by certified gas service specialists, who will put the appropriate stamp in the boiler passport: without it, manufacturers usually refuse warranty obligations.
Room standards for a boiler unit with an open combustion chamber
Such a boiler must be installed in a separate room that complies with SNIP standards. Installation in bathrooms and toilets is prohibited.
Special requirements for these modifications of boilers are due to the fact that they take combustion air directly from rooms that should not be residential.
Therefore, in addition to the general requirements for installing boilers, the following are added:
- The need for a separate furnace door with access to the street.
- Air intake must not be carried out from internal rooms.
- Exhaust ventilation and flue ducts must comply with the parameters specified by the manufacturer in the technical documentation for the boiler and its installation design.
Requirements for the premises for installing a gas boiler in a private house
In accordance with the standards SNiP 42-01 and MDS 41.2-2000, the room in which the gas boiler is installed must meet the following minimum parameters:
- room area – more than 4 square meters;
- ceiling height – at least 2.5 m;
- room volume - at least 15 m3 (when placed in the kitchen there are differences described below);
- the presence of a door with a doorway width of at least 800 mm; according to fire safety, the door must open outward;
- presence of a gap under the door of at least 20 mm;
- the presence of natural light (through a window) at the rate of 0.03 m2 of glazing area for every 1 m3 of room volume (for example, for a room with a volume of 15 m3, the glazing area is 0.03 * 15 = 0.45 m2);
- the presence of ventilation in the boiler room based on - exhaust in the volume of 3 air changes per hour, air flow - exhaust volume + air required for gas combustion (if the boiler has an open combustion chamber. If there is a closed combustion chamber, combustion air is not taken from the room, and through a coaxial chimney);
- walls separating the room from neighboring ones must have a fire resistance limit of at least 0.75 hours (REI 45) or be covered with a structure with the same fire resistance limit, the fire spread limit must be zero (non-combustible materials);
- the floor in the room is horizontally flat, made of non-flammable material.
In addition to the requirements for the room, to install a gas boiler, the location standards (described below) and the chimney parameters must be met at the same time. Volatile wall and floor models must be reliably grounded (point-to-point or connected to the house ground loop).
How to choose a room thermostat and save up to 30% per month on heating
Current standards for installing a boiler in the kitchen
According to MDS 41.2-2000, boilers with a power of up to 60 kW are allowed to be installed in the kitchen. Gas service workers can often refer to other regulations that indicate a maximum permissible power of 35 kW, so before installing a 35-60 kW boiler, consult your local gas service. Only the power of heating equipment is taken into account; other gas appliances are not taken into account. Otherwise, in addition to the above requirements for a separate room, there are some differences when placed in the kitchen:
- the minimum volume of the room is at least 15 m3 + 0.2 m3 for every 1 kW of boiler unit power (for example, when installing a 24 kW boiler, the volume of the room is 15 + 0.2 * 24 = 19.8 m3);
- the window must be openable or equipped with a window;
- the presence of a gap necessary for air flow in the lower part of the door with a cross-section of at least 0.025 m2 (Section = Width * Height).
Proper organization of an extension for a boiler room
If it is impossible to allocate a separate room for a boiler room, and you do not want to install a boiler in the kitchen, the boiler room is simply attached to the external wall of the house. Extensions are also relevant in wooden houses, when, after providing the walls with a fire-resistant structure, the dimensions of the room will not meet the minimum standards. The same requirements apply to the extension as for standard boiler rooms, but with some additions:
- the extension must be officially registered; without registration, the gas service simply will not allow connection;
- the boiler room is attached to a blank wall, at a distance of at least 1 meter from the nearest windows and doors;
- the walls of the extension should not be connected to the wall of the house;
- the walls of the extension and the wall of the house itself must meet a fire resistance limit of at least 0.75 hours (REI 45).
Gas heating boilers: the most detailed selection instructions. Checklist for selection criteria, rating of models in 2021.
Technological diagram of the boiler room
After installing the heat generators, it’s time to connect the devices to the utility networks of the country house - heating, water supply, electricity. It will not be possible to consider all possible schemes, but we will present the main options for piping boilers and water heaters in a boiler room:
- The simplest option is to connect one double-circuit wall-mounted boiler. Since the unit is initially equipped with its own pump, expansion tank and automation, it can be placed in the kitchen or in the hallway, and communications can be hidden in the walls. There is no need to separate or attach the room.
- The boiler room design with a solid fuel boiler provides protection against cold “return” and condensation inside the firebox. The key role is played by the three-way valve, which prevents coolant from the radiators from entering the jacket until the bypass circuit warms up to 50–55 °C.
- Connection with a heat accumulator increases the efficiency of the TT boiler, which operates in maximum mode, transferring most of the energy to the buffer tank. The second three-way valve limits the water temperature at the inlet to the radiator network, the balancing valve is used to adjust the layer-by-layer loading of the tank.
- Typical connection diagram for a wall heater with an indirect heating boiler. The temperature in the tank is monitored by a thermostat, which sends a signal to the boiler controller. The electronics switches the three-way solenoid valve and alternately directs the coolant to the coil of the water heater or radiator.
- If necessary, the indirect boiler is connected to the small circulation circuit of the TT boiler, as shown in the following picture.
- A scheme with two boilers - electric and wood - is often used when there is no gas in the house. The wood-burning heat generator serves as the main source of heat, the electric boiler as an auxiliary one (it automatically turns on after the solid fuel burns out).
- When it is necessary to combine several power plants and consumers in a boiler room, a scheme of primary and secondary rings is practiced. In residential buildings of small and medium area, this option successfully replaces the more expensive hydraulic arrow with a manifold.
A more detailed description of each technological scheme is given in the relevant articles - methods of piping heat generators and installing an electric boiler with your own hands.
Where you can and where you can’t place a gas heating boiler
The most common and suitable accommodation options are a kitchen or a separate room:
- on the first floor;
- on the ground floor;
- in the basement of the house;
- in the attic.
As for the corridor, hallway, veranda and other similar premises: in more than 90% of cases they do not comply with the requirements of SNiP 42-01 and MDS 41.2-2000, as well as the manufacturers’ requirements for the distance from the boiler to the nearest objects specified in the installation instructions allowing for maintenance.
– Is it possible to install a gas boiler in the bathroom?
No, it's not possible. The opinion is becoming increasingly widespread that gas boilers with a closed combustion chamber do not take air from the room, and therefore can also be installed in the bathroom. Firstly, this still does not comply with SNiP standards, so the gas service is almost guaranteed to prohibit this location option. Secondly, even if the combustion chamber is isolated from the room, the high humidity characteristic of the bathroom will greatly reduce the service life of other metal elements of the boiler, especially electronics.
– Is it possible to install a gas boiler in the garage?
It is possible if the garage meets all the requirements for the size and volume of the room, glass area, has a foundation, official design and appropriate ventilation. Also in the garage itself you can organize a separate room for a furnace room.
– Is it possible to place a gas boiler in the studio?
The question most likely applies to apartments, but they often connect the kitchen and living room/hall in private houses. In any case, placing a gas boiler in a standard studio is prohibited, since the room with the boiler must be separated by a door. A glass door also counts as a door. And even any sliding structure.
– Is it permissible to install a gas boiler in a residential area?
No, placing a gas boiler in bedrooms, living rooms and other residential premises is prohibited.
– Are a fireplace and a gas boiler allowed in the same room?
There is no rule in any document prohibiting the installation of devices in the same room.
How to accurately calculate the required boiler power Individual calculation, formula and correction factors
Additional items
At this point we stop considering the boiler itself - the main reason for re-equipping the building. But there are also some related factors that need to be paid attention to. They are also subject to a number of conditions that must be observed. The main mistake of many cottage owners is often that they concentrate their attention on the dimensions of the room and forget that the inspection may well issue a fine for more prosaic reasons. Next, we will focus on the details that must be taken into account.
Ventilation
The ventilation system is connected to the smoke outlet. This saves space and resources during construction.
The boiler room must be ventilated, even if the dimensions of the gas boiler for a private home are minimal. The limit of three complete indoor air cycles every hour must still be reached. That is, complete air exchange should take place within a time range of 20 minutes.
The only way to avoid such a need is to install electrical equipment.
Chimney
Installed if combustion products are present. All norms are quite standard. The diameter of the chimney itself must exceed the pipe. It is important that the chimney outlet is above the roof. That is, this is the highest point. The internal structure does not matter: brick, metal or modular pipe.
Doors
As already noted, there should be two of them. One leads to a residential building, the second to the street. Street can be almost anything. There are requirements only for dimensions, but this already depends on the opening. The tenant can even make it out of wood.
But a fire-resistant door should lead into the living area, which can easily withstand direct flame for at least 10-20 minutes. Therefore, only one material is suitable for this task - metal.
Requirements for the location of the boiler
In the installation instructions, manufacturers usually indicate the minimum required clearances and distances required for normal maintenance or repair of the boiler unit. For example, such requirements are presented in the passport of the famous Buderus Logamax U072-18K (see photo below).
Requirements for distances in the instructions for the gas wall-mounted Buderus Logamax U072-18K.
Minimum distances often differ depending on the model, but on average you need to calculate:
- a gap between the boiler and the wall of 2 cm (usually provided by standard fastening);
- free space of 1 meter in front of the boiler front panel;
- free space of 80-150 cm to the left and right of the boiler;
- a distance of no less than 150 cm to the ceiling;
- the wooden wall must be insulated with non-combustible material or metal sheet with a thickness of at least 3 mm;
- the wall must withstand a load of 35-70 kg (depending on the model), otherwise it must be strengthened.
Both floor-mounted and wall-mounted models are mounted on mounting kits supplied with the boiler from the factory. There are no special requirements for fastening; as a rule, the manufacturer has already calculated the minimum required structure and its strength, so it is enough to use the factory fastening.
Unit layout options
Having studied all the requirements of regulatory documentation, we can begin designing the furnace and arranging equipment. If you are planning to equip a boiler room in a private house with your own hands, then you need to make a list of thermal power units in advance and find out their sizes. Then you’ll be able to play with the layout options on paper - draw a room plan and arrange the equipment in different ways.
Let's move directly to recommendations on how to fit equipment inside the boiler room:
- If you still have the opportunity to change the dimensions of the room, try to get away from the square shape in plan. Since water heaters and other elements are located along the walls, the middle of the square room will remain free, that is, unused.
- A good solution is a rectangular room with a window and a door on opposite short walls. Another option: the entrance and window are made in adjacent partitions, and the remaining 2 walls and 2 corners will be occupied by equipment.
- If there is not enough space, choose small-sized or suspended units. Examples: a horizontally mounted wall-mounted boiler or a slim-type floor-mounted tank extended upward.
- How to rationally use the area near the window: install low floor-standing equipment nearby, for example, a gas stationary heat generator. If the chimney is positioned well, the pipe will hardly block the light opening.
- Try to hang as many units as possible on the walls at a height of 1.6...2 m; under them the underfloor heating manifold and the rest of the heating distribution will fit.
- Push the bulky heat accumulator into a corner, but leave 5-10 cm gaps for laying piping pipelines.
- Any floor-standing boiler can be placed sideways close to the wall. Then on the other side there will be a passage for maintenance and cleaning of the chimney, as shown in the video below.
In a wide boiler room there will inevitably be free space, since all units are located along the walls
Note. If there is a catastrophic lack of space, the electric storage water heater can be moved to the next room. An indirect heating boiler is more difficult to move; the tank is connected by several pipes + a recirculation system.
The most difficult thing is to place 2 floor-standing large boilers in a boiler room, for example, a diesel + pellet boiler with a hopper. Try placing them near a long wall without a window, and assemble the heating circuit there. Leave a passage of 0.6 m between boilers and other equipment. Consider the option of arranging them near opposite walls or against each other, but then you will have to run the lines through the room.
Give the remainder of the area along the walls and partitions to a water treatment system with a hydraulic accumulator. If you managed to use only wall-mounted heating units, there will be room in the boiler room for various useful things - a sink, a small tub for shoes or a washing machine.
Chimney requirements
The building codes also specify the requirements for the chimney:
- the cross-section of the outlet pipe must correspond to or be larger than the cross-section of the boiler outlet pipe;
- the material of the chimney outlet pipe is stainless or carbon sheet steel, the use of asbestos and other layered materials is possible only at a distance of more than 50 cm from the boiler outlet pipe;
- gas boilers, in which the outlet pipe is located at the top, must be connected by a vertical section at least 25 cm long, only after which bends are possible;
- no more than 3 bends are allowed along the entire length of the chimney;
- there must be at least 20 cm between the chimney outlet through the wall and the ceiling;
- the height of the chimney must ensure the proper force of natural draft (see photo).
The optimal height of the chimney according to SNiP 41-01-2003.
How to choose the right gas wall-mounted single-circuit boiler
Composition of the heating project
The project includes a list of drawings and plans describing all elements of the heating system and boiler room. The following documents are required:
- plan of the heating system and heated floor, if it is being installed;
- axonometric diagrams of both systems;
- drawings of serial connections and fastenings of the pipeline;
- thermal diagram of the boiler room;
- foundation plan, if any;
- chimney laying diagram;
- boiler equipment placement plan;
- specification of equipment and materials used;
- general drawings.
The boiler room for a gas boiler is a special room. It is built with your own hands in accordance with a number of very strict rules. Fire safety, sanitary standards, air exchange requirements, and boiler operating rules are taken into account.
The procedure for obtaining permission to install and connect to the gas main
- We go to the local gas distribution organization (Gorgaz, Oblgaz, Rayongaz, etc.), fill out and submit an application for the installation of a gas boiler. As for documents, you must have your passport and any evidence of ownership of the house with you. On average, after a week, technical specifications (TU) - this is permission to install the boiler.
- In the local housing and communal services or fire inspection authorities, we find out the contacts of the organization involved in checking chimneys and ventilation ducts, and invite specialists for inspection. If the chimney meets all the requirements, experts will issue a conclusion on the proper condition of the chimney , otherwise - a list of necessary changes. In practice, this item is not mandatory in all regions and gas workers often accept a boiler without it; details can always be found in the gas service.
- After receiving the specifications, you can order a project from any of the certified bureaus or from the same Gorgaz. In addition to the specifications, the compilation requires accurate data on the models of the gas boiler and meter. It is not necessary to buy them at this stage, but you need to decide on the model for sure, since making changes to an already finished project is impossible.
- With all the documents available at this stage (specifications, design, conclusion on the condition of the chimney), we go to Gorgaz, where we coordinate the project and conclude a contract for servicing the gas boiler unit. Now you can begin installing the boiler yourself or with the help of a gas service.
- After installation is completed, all that remains is to invite the gas service to accept the work performed, connect the boiler to the gas main, and carry out commissioning work.
Registration of a gas boiler is a rather lengthy bureaucratic process, lasting on average 2-3 months. It is recommended to start registration in April-July.
Gas boilersInstructionsBoilers
What can be placed in the furnace room
Before arranging a boiler room, you need to draw up a list of equipment that you plan to install in a country cottage. First of all, this includes units that ensure the operation of the heating system, cold and hot water supply (CW, DHW), and various electrical installations. Here is a complete list:
- heat sources – boilers using different types of fuel, internal units of a geothermal heat pump;
- units for preparing hot water - electric or indirect heating boiler, geyser, instantaneous water heater;
- buffer capacity of the required volume;
- hydraulic separator (hydraulic arrow) with manifold;
- comb with mixing unit for water heated floors;
- cold water treatment and water treatment equipment - filters, hydraulic accumulator, pump, automation (pressure switch);
- piping elements - pipes, circulation pumps, expansion tanks, shut-off and control valves;
- house electrical panel.
Note. The storage water heater does not have to be placed in the furnace room. An electric boiler can be placed in the bathroom, a gas water heater in the kitchen. But if the dimensions of the boiler room allow, it is better to assemble all the devices in one technical room.
The electrical panel can also be installed inside the heat generator room, on a separate wall. In the remaining free space, you can place bulky household appliances, for example, a washing machine, a freezer.
