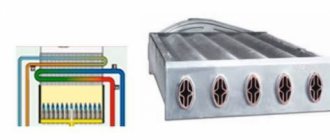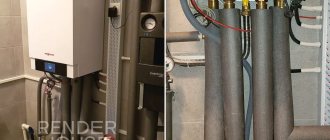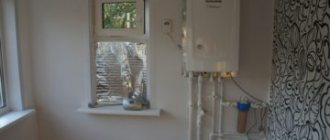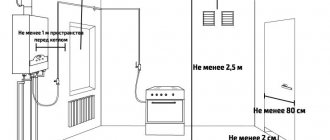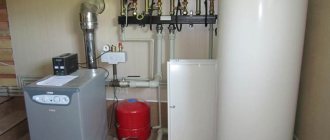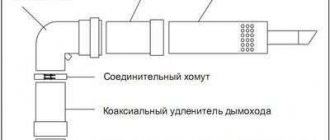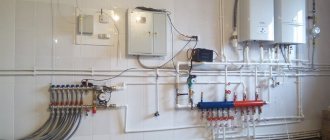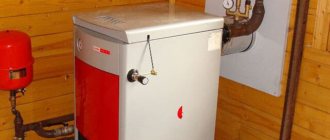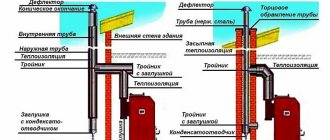Creating an optimal ambient temperature for living is simply necessary for comfortable living in the house. Today there are many ways to heat a living space.
One of the most effective and economical installations is the installation of a wall-mounted gas boiler. Gas heating will significantly save the family budget. Its installation will not require much labor or special equipment, and the use of such equipment does not cause any great difficulties.
Where is it possible to install a gas boiler?
Installing a gas boiler in a house must meet certain requirements. Moreover, they are mandatory, regardless of whether it works for hot water supply or not.
1. The boiler should be installed in a separate room with an area of at least 4 m2, and the ceilings must be at least 2.5 meters. The rules also indicate the volumetric size of the room - at least 4 m3.
2. In a room with a boiler, an opening window or window is required. The door must be no less than 80 cm wide.
3. Interior decoration made of flammable materials is prohibited. Suspended ceiling technology is prohibited.
4. It is necessary to organize a constant flow of fresh air into the room. The inflow opening must be constantly open, and its cross-section must be from 8 cm2 for every 1 kW of the declared power of the heating equipment.
Please pay attention! In order to install a gas boiler in a house with a power of 30 kW, you need 8 m3 of free space. Further increase in power - for 31-60 kW 13.5 8 m3 should be provided, for 61-200 kW 15 m3 of free volume is required
In addition, for the operation of heating equipment of any type, the following standards must also be ensured:
- The exhaust pipe must be routed into a separate flue. Connection to ventilation ducts is prohibited.
- The horizontal flue should be no more than 3 meters long indoors. It is allowed to organize no more than three corners and turns.
- The flue exits the house vertically. The height is 1 meter greater than the highest point of the pediment.
- The chimney must be made of bases highly resistant to chemical and thermal influences. The use of a layered base (asbestos-cement pipes) is permitted only at a distance of 5 meters from the edge of the outlet pipe.
When connecting a gas boiler in the kitchen, the following requirements are also added:
- The hanging height of the boiler must be organized according to the following scheme - the lowest pipe should not be lower than the top of the spout at the sink. However, in any case, the height from the floor should not be less than 80 cm.
- There must be free space under the hung boiler.
- The floor under gas equipment must be covered with a metal sheet (size 1000 x 1000 mm). The requirements of gas workers and the fire service do not allow asbestos-cement coatings, because it wears off over time. On the other hand, the requirements of the SES do not allow the presence in the house of elements that contain asbestos.
- Premises with gas equipment should not have any cavities in which explosive mixtures or combustion products can accumulate.
As you can see, the rules strictly regulate the installation process. However, there is a justification for this, because... gas is a dangerous thing. That is why you can forget about installing a gas boiler if:
1. You are the owner of an apartment in a multi-storey building (Khrushchev), which does not have a main gas duct.
2. The kitchen has equipped false ceilings or heavily made wooden furniture.
3. In the absence of privatization for the apartment. Only installation of a water heating device is possible. The thing is that redevelopment will be required, which only the owners are allowed to carry out.
In other cases, the installation of water heating boilers in apartments is permitted. Wall heating is allowed, but with floor heating there will be big problems.
A private house will be simpler in this regard. In such a case, there are no clear requirements for installing a boiler room in the house itself. You can build an extension that does not raise unnecessary questions.
In private housing, the best option would be to install a wall-mounted boiler. It will not require the installation of cunning protective structures.
Documents for gas equipment
Let's assume that the boiler room is already equipped in accordance with the requirements. Before purchasing a boiler, you should check the availability of documents:
- A concluded agreement for the supply of gas, subject to the installation of a heating boiler. If you are a sub-consumer, you will only be able to install a water heating device.
- All papers for the gas meter. In any case, installation of a gas boiler is prohibited without a meter. If it is missing, you will have to register and install it.
- Only after checking the documents can you begin to select a boiler. However, even after purchase it is too early to start installing it. Before that you still need the following:
- Conduct agreement with the BTI on changes in the technical passport.
- Submit an application to the gas section for the creation of a project and technical conditions. The required documents from the applicant must include a passport for the boiler.
- Install the boiler, but do not install the gas part. This can be done during the project development process, provided that the premises have already been agreed upon.
- Submit a request for a specialist to visit you to connect the gas part.
- Submit an application for commissioning.
- Wait for the gas section worker. He must double-check all points and issue permission to start the equipment.
Please pay attention! Permission to install a gas boiler is not issued to individuals. To connect the gas you need to call specialists
You can do without this, but later you will have to solve this problem with the inspector when commissioning takes place. Usually the first solution costs much less than negotiating with the inspector.
Installation of a gas boiler in combined kitchens
In modern construction, the arrangement of studio apartments or layouts in which the living room and kitchen are combined into one large space is actively practiced. Of course, such a solution has a lot of advantages - for example, it opens up a large portion of free space, which is perfect for implementing all kinds of design ideas.
The problem is that gas services regard such layouts as residential, so the installation of any gas equipment in them is prohibited. In studios this problem cannot be solved, but when combining a living room with a kitchen, options are possible.
Norms, requirements
To install a gas boiler, you will need to obtain permission from the local administration, gas and fire services.
Without permission, installation of such heating is considered illegal.
Gas units are explosive and fire hazardous. In addition, if there is a gas leak and poor-quality removal of combustion products, the residents of the apartment or house may be poisoned.
When installing a gas heating boiler, it is necessary to comply with the legal requirements for the room and the system:
with a power of 150 kilowatts or less, the boiler can be installed in any non-residential room (kitchen, bathroom, etc.);
Room for installing a gas boiler
The volume of space for a gas boiler depends on the type of unit and its power. All requirements for the boiler room or other place where the device is located are specified in SNiP 31-02-2001, DBN V.2.5-20-2001, SNiP II-35-76, SNiP 42-01-2002 and SP 41-104-2000 .
Gas boilers differ in the type of combustion chamber:
- units with an open combustion chamber (atmospheric);
- devices with a closed firebox (turbocharged).
To remove combustion products from atmospheric gas boilers, you will need to install a full chimney. Such models take air for the combustion process from the room in which they are located. Therefore, these features require a separate room for the gas boiler - a boiler room.
Units equipped with a closed firebox can be placed not only in a private house, but also in an apartment in a multi-story building. The exhaust of smoke and the influx of air masses is carried out by a coaxial pipe that exits through the wall. Turbocharged devices do not require a separate boiler room. They are usually installed in the kitchen, bathroom or hallway.
Boiler room requirements
The minimum volume of the room for installing a gas boiler depends on its power.
| Gas boiler power, kW | Minimum boiler room volume, m³ |
| less than 30 | 7,5 |
| 30-60 | 13,5 |
| 60-200 | 15 |
Also, a boiler room to accommodate an atmospheric gas boiler must meet the following requirements:
- Ceiling height – 2-2.5 m.
- The width of the doors is at least 0.8 m. They must open towards the street.
- The door to the boiler room should not be hermetically closed. You need to leave a 2.5 cm wide gap between it and the floor or make holes in the canvas.
- The room is provided with an opening window with an area of at least 0.3×0.3 m², equipped with a window. To ensure high-quality lighting, for every 1 m³ of combustion chamber volume, 0.03 m2 of window opening area should be added.
- Availability of supply and exhaust ventilation.
- Finishing from non-combustible materials: plaster, brick, tile.
- Electrical light switches installed outside the boiler room.
Note! Installing a fire alarm in the boiler room is not mandatory, but recommended. It is strictly forbidden to store flammable liquids and objects in the boiler room. There must be unobstructed access to the boiler from the front panel and from the side walls.
There must be unobstructed access to the boiler from the front panel and from the side walls.
It is strictly forbidden to store flammable liquids and objects in the boiler room. There must be unobstructed access to the boiler from the front panel and side walls.
Room requirements for installing a turbocharged unit
Gas boilers with a closed combustion chamber with a power of up to 60 kW do not require a separate combustion chamber. It is enough that the room in which the turbocharged unit is installed meets the following requirements:
- Ceiling height is more than 2 m.
- Volume - at least 7.5 m³.
- Has natural ventilation.
- There should be no other appliances or flammable elements closer than 30 cm next to the boiler: wooden furniture, curtains, etc.
- The walls are made of fire-resistant materials (brick, slabs).
Compact wall-mounted gas boilers are even placed between cabinets in the kitchen and built into niches. It is more convenient to install double-circuit units near the water intake point so that the water does not have time to cool before being released to the consumer.
In addition to generally accepted standards, each region also has its own requirements for the room for installing a gas unit
Therefore, it is important to find out not only how much space is needed to install a gas boiler, but also all the placement nuances that apply in a given city
Step-by-step installation of equipment
Before starting installation work, you should remove all packaging elements and check that the unit is complete. The presence of all necessary parts can be checked according to the list in the attached operating instructions.
If any elements are missing, you should immediately replace the heat generator from the supplier.
Photo from source https://avtovelomoto.by
- Carefully inspect the appearance of the boiler itself, as well as each element for installing the system. There should be no dents or signs of ongoing repair work on the equipment.
- Check all the performance characteristics specified in the data sheet with those on the unit itself.
- Before installation, it is worth flushing all existing pipes, since debris, dust or packaging elements may remain in them. Heating lines should also be cleaned.
To install a wall-mounted boiler in a wooden house, double-circuit appliances with a closed heating system are most often used. Therefore, it is worth describing in detail the installation work of just such equipment.
Stage 1. Installation of the wall mounting system
To properly hang the unit on the wall, you must use special brackets. They must support the weight of the boiler and its equipment, and, at the same time, keep it in one level position, avoiding tilts and distortions. Usually they are already included with the heating heat generator. Fasteners for strengthening them must be selected in accordance with the characteristics of the wall material.
Special markings must be applied to the wall, which will indicate the exact location of each element of heating equipment. This is done using a special paper stencil, which should be included with the equipment. It will help you mark the exact locations for the holes for the fasteners.
After the brackets are securely fastened to the wall, the boiler itself can be hung on them. For heating, in addition to the gas boiler itself, you will need to install pipes for supplying coolant.
Stage 2. Installation of pipes for the heating system
Since the heating system may vary, the number of connected pipes may vary. But, in any case, you first need to remove the plugs from the heating pipes.
To protect the boiler from dirt particles getting inside along with the water coming from the well (from the central water supply), it is worth connecting the return inlet with a strainer. If the tap water is too hard, you need to consider additional equipment to prevent scale from accumulating on the walls of the heating system. Otherwise, the heating boiler will serve for a much shorter period.
All connections must be made in strict accordance with all rules and regulations. It is imperative to reliably seal each fastener, not only for safety, but also to save gas. The sealant can be paint, tow, or modern materials for sealing threads.
Experts also advise installing shut-off valves, both on the supply and return side.
This will greatly simplify equipment repair if any malfunction occurs. Also, the presence of taps will help correct the airing of radiator batteries.
Stage 3. Connection to the water circuit
Work on connecting water is the same as when installing heating pipes. They differ only in the diameter of the pipes and the use of taps.
The cold water supply must be equipped with a filter to prevent excess particles from entering the heat generator, which can damage all equipment.
Stage 4. Launch of the gas pipeline
The launch of a wall-mounted heat generator can only be carried out by an inspector from a gas supply organization with permission, because any mistake at this stage can turn out to be very disastrous. Before setting up the gas line and putting the boiler into operation, the correct connection is checked again by a specialist.
Before starting the boiler, he will make sure that the installation standards for the gas boiler are met. The first launch is also carried out with it.
Stage 5. Connecting to the electricity network
This is only relevant for units with a closed chamber, since they run on electricity. Usually a standard three-wire circuit is sufficient. Experts advise connecting the boiler to electricity only with the help of a stabilizer, which will protect the system from power surges and will not allow the equipment to fail.
We recommend: How to choose a stabilizer and what it is needed for
Stage 6. Connection to the chimney
It is quite simple to connect equipment with a closed combustion chamber to the chimney. For this purpose, special coaxial pipes are prepared. If the boiler is installed in an apartment building, it must be connected to a common chimney.
When installing an open gas boiler in a private house, it is necessary to have an individual chimney. The device is connected to it using a pipe of a certain cross-section. If the chimney has been previously used, it must be thoroughly cleaned of soot and possible debris. The pipe should be installed at a slight angle towards the boiler.
Choosing a gas boiler
Before installing a boiler in an apartment, you need to make the best choice. In a multi-storey building, you can install wall-mounted and floor-mounted boilers. Wall-mounted models are considered more aesthetically pleasing and convenient for placement. Their dimensions are comparable to the dimensions of kitchen wall cabinets and therefore they fit well into the interior of the room.
Installing floor-mounted units will be more difficult, since they cannot always be moved close to the wall. This nuance depends on the location of the smoke exhaust pipe. If it is on top, then the device can be moved towards the wall if desired.
Boilers are also single- and double-circuit. The first of them work only for heat supply, and the second for heating and water heating. When other equipment is used for DHW, then a single-circuit model will be sufficient.
If the water is heated by a gas boiler, then you will have to choose one of two methods: an indirect heating boiler or a flow-through coil. Both options have disadvantages. When a coil is used, which means flow-through heating is carried out, not all units are able to maintain the set temperature.
For this reason, boilers need to be set to special operating modes; they are called differently in different devices. For example, in Navien models (read about Navien boiler malfunctions), Beretta is “hot water priority”, and in Ferrolli it is “comfort”.
The disadvantage of boiler heating is that gaseous fuel is consumed to maintain a stable temperature of the water in the tank. In addition, the reserve of heated water is limited. After it is consumed, you have to wait until the new portion heats up.
The choice of the methods described above is an individual matter, but you need to remember that with a flow-through option you will have to focus on the water heating capacity per minute, and with a boiler - on the volume of the tank.
Gas units differ in the type of burner used, which are:
- single-position;
- two-position;
- modulated.
The cheapest are single-position ones, but at the same time they are the most wasteful, since they always operate at full capacity. A little more economical are two-position ones, which are capable of operating at both 100% power and 50%. Modulating burners are considered the best because they have many operating modes, which saves fuel. Their performance is managed automatically.
The burner is located in a combustion chamber, which can be open or closed. Oxygen for open chambers comes from the room, and combustion products are removed through an atmospheric chimney.
Closed chambers are equipped with a coaxial chimney structure, and oxygen for combustion is supplied to them from the street. In this case, combustion products are discharged along the central contour of the chimney, and air enters through the outer one.
Selection and equipment of premises for installation
In many ways, the choice of equipment and accessories depends on SNiP 42-01-2002 “Gas distribution systems”. This significantly narrows the range of choices, since a particular boiler may not be suitable for the selected room due to a discrepancy between the area and specific power.
IMPORTANT! SNiPs are regularly updated, and current laws amend them. It is necessary to check the legal framework immediately before installation. Previously, for example, it was impossible to install a boiler in the basement of a house, but now it is possible if the house is single-family
Previously, for example, it was impossible to install a boiler in the basement of a house, but now it is possible if the house is single-family.
General requirements:
- The room should be well ventilated;
- The room should have window openings;
- The larger the boiler power, the larger the area.
Room standards for installing a gas boiler, where it is better to install the device
The premises where the gas unit is planned to be installed are subject to the most stringent requirements.
According to current standards, it is allowed to install them in non-residential premises equipped with high-quality ventilation.
In addition to the presence of ventilation, the area of the room must correspond to the power of the unit and the design of the combustion chamber. When a boiler and a gas water heater are installed together, their capacities are summed up.
Important! According to existing standards, the installation of two gas devices is allowed in one room. The following standards have been established:. The following standards have been established:
The following standards have been established:
- gas boilers with a power of less than 30 kW are allowed to be installed in rooms with a volume of at least 7.5 m³;
- boilers with a power of 30-60 kW require a space of more than 13.5 m³;
- for installation of more efficient boiler equipment, the minimum volume is 15 m³.
Standards for installing the device in the kitchen of wooden and other types of houses
It is important for homeowners planning to place equipment in the kitchen to know that there are special standards for this room:
- The area is more than 15 m².
- The height of the walls is at least 2.2 m.
- A window opening outward, equipped with a window. For 1 m³ of room volume there should be 0.03 m² of window area.
Photo 1. Gas boiler located in the kitchen. The device is installed in a special cabinet, which is closed with a lattice door.
- If the building is wooden, then the wall adjacent to the boiler is covered with a fire-resistant shield. The size of the shield is determined so that it protrudes 10 cm beyond the boiler at the bottom and sides, and covers 80 cm of the wall at the top.
- When choosing a floor-standing model, a base made of fire-resistant material (brick, ceramic tile) is installed under it, protruding 10 cm on all sides of the boiler.
- In addition to the presence of exhaust ventilation, there is a gap at the bottom of the door for fresh air to enter. It ensures constant air circulation.
- When installing a heating unit, it is necessary to maintain a certain distance between the wall and the boiler (more than 10 cm).
Requirements for a separate boiler room
When constructing an extension to the main building to accommodate boiler equipment, the following conditions must be met:
- the foundation of the extension is carried out separately from the main building;
- the design is made of fire-resistant materials, the same requirements are imposed on the interior decoration;
- mortar is mixed on sand;
- the foundation for installing the boiler is poured separately, after the completion of the extension;
- the base intended for installation of equipment is 15-20 cm higher than the floor surface.
Further requirements correspond to the conditions for installing boilers in non-residential premises:
- ventilation system providing three air changes within an hour;
- the distance between the floor and ceiling is at least 2.5 meters;
- boiler room volume is more than 15 m³, a larger volume ensures comfortable maintenance of all equipment elements;
- Water must be installed and a drain must be installed in the floor;
- all electrical outlets in the room are grounded;
- daylight;
- When placing the boiler installation, free access to the unit is ensured.
Photo 2. Boiler room with two gas boilers. The devices are installed on a special pedestal, providing access to sunlight.
Certain requirements are also imposed on the equipment used when operating the boiler:
- only metal pipelines are used for gas;
- The device is grounded using a separate grounding circuit;
- Without a gas meter, an automatic valve that shuts off the gas supply in the event of a leak, and a gas analyzer, the equipment cannot be put into operation.
Reference. Modern gas units are equipped with protective automatic systems of varying complexity that shut off the gas supply in the event of a malfunction.
Regulations and design documentation
Absolutely all requirements for the installation of gas boilers are freely available in the following building codes and regulations:
- SNiP 31-02-2001;
- SNiP 2.04.08-87;
- SNiP 41-01-2003;
- SNiP 21-01-97;
- SNiP 2.04.01-85.
Further, data and figures taken from the relevant SNiPs are used.
1. You need to start by submitting an application for approval of technical conditions. The presence of this document gives the applicant the right to begin installation and connection of heating equipment to the central gas main. The application is submitted to the gas service, where it is reviewed by specialists within thirty calendar days.
To speed up the receipt of the above document and avoid possible delays, the application must indicate the estimated average daily volume of natural gas that will be required to meet heating needs. This figure is calculated individually according to the standards given in the first of the listed SNiPs.
- For a domestic gas boiler with a hot water supply circuit and used in central Russia, fuel consumption is 7-12 m3/day.
- A gas stove for cooking consumes 0.5 m³/day.
- The use of a flow-through gas heater (gas water heater) consumes 0.5 m³/day.
For a number of reasons, after the gas service has reviewed the application for permission to connect, it may be refused. At the same time, the responsible body is obliged to issue the owner of a private house a document that officially indicates all the reasons for the refusal. After they are eliminated, the application is resubmitted.
2. The next step after receiving technical specifications is an even longer but necessary process - creating a project. The main part of this document is a plan diagram, which indicates the location of the boiler, metering equipment, gas pipelines, as well as all connection points.
An appropriate specialist is always involved in drawing up the project. He must have permission to do this work. It will not be possible to develop a project on your own. In any case, the gas service will not accept for consideration a document prepared by a non-specialist.
After drawing up the project, it must be submitted for approval. This is done by the gas service department that controls gas supply in a specific locality or area. As a rule, it takes up to 90 days to approve the project, and only after receiving a positive response can work on arranging the boiler room and installing the heating unit begin.
The following documents must be attached along with the project and the application for its consideration:
- technical passport (available with the equipment);
- official operating instructions (a copy is possible);
- certificates;
- a document confirming the compliance of specific equipment with safety requirements.
It is also recommended to consult with a specialist drafting the project. He will provide the most up-to-date information on these issues, talk about possible innovations, changes in legislation and common pitfalls. This knowledge is guaranteed to save you a lot of time and nerves.
Approval of the project, just like receiving specifications, may result in refusal. At the same time, the owner is given an order indicating errors, shortcomings or inconsistencies that need to be eliminated. After corrections, the application is submitted and reviewed again.
Gas boiler location
A gas boiler in an apartment is usually placed in the kitchen, which is determined by the presence of all the necessary communications, and the distance from the gas pipe to the boiler is maintained without problems. As a rule, wall-mounted boilers are used for apartments, which are attached to the walls using special brackets that come with the equipment.
If the house has a staircase leading to the top floor, the owners have a desire to install a boiler under it.
As a rule, the volume of space under the stairs is enough for a boiler, but there are problems with ventilation, so it has to be arranged separately using large-diameter pipes. Date: September 25, 2022
Basic regulatory documents
Requirements for gas boiler houses are given in the following regulatory documents in force in 2022:
- SP 62.13330.2011 Gas distribution systems. (Updated edition of SNiP 42-01-2002) (mandatory for use according to post.985)
- SP 402.1325800.2018 Residential buildings. Rules for the design of gas consumption systems (acting on a voluntary basis under Order 687)
- SP 42-101-2003 General provisions for the design and construction of gas distribution systems made of metal and polyethylene pipes (of a recommendatory nature)
- Instructions for the placement of thermal units intended for heating and hot water supply of single-family or semi-detached residential buildings (MDS 41-2.2000) (is advisory in nature)
Let us highlight the most important requirements (point by point) that must be met when designing and building a gas boiler room in a house, as well as when designing the route for laying a gas pipeline:
According to SP62.13330.2011:
pp. 5.1.6* Gas pipeline entries into buildings should be provided directly into the room in which gas-using equipment is installed, or into an adjacent room connected by an open opening.
It is allowed to provide for gas pipelines entering apartment kitchens through loggias and balconies, provided that there are no detachable connections on the gas pipelines and access is provided for their inspection.
It is not allowed to enter gas pipelines into the premises of the basement and ground floors of buildings, except for the introduction of natural gas pipelines into single-family and semi-detached houses and industrial buildings, in which the introduction is determined by the production technology.
pp. 5.2.1 Gas pipelines should be laid at a depth of at least 0.8 m to the top of the gas pipeline, casing or ballasting device, except in specified cases. In those places where traffic and agricultural machinery are not expected, the depth of laying steel gas pipelines must be at least 0.6 m.
pp. 5.2.2 The vertical distance (clear) between the gas pipeline (case) and underground utility networks and structures at their intersections is recommended to be taken in accordance with Appendix B* SP62.13330.2011.
According to Appendix B*, when laying a gas pipeline underground (gas pressure up to 0.005 MPa) and the most common communications on the land plot of a private house:
- Vertically (at intersection) with water supply and sewerage - at least 0.2 m in clear space (between pipe walls)
- Horizontally (parallel) with water supply and sewerage - at least 1 m
- Horizontally (in parallel) with power cables up to 35 kV - at least 1 m (when installing a protective wall, it can be reduced to 0.5 m)
Installation features of floor-standing models
How to install a floor-standing gas boiler (what are floor-standing double-circuit gas boilers for heating a private house)? Its main difference from mounted analogues is its large mass. Therefore, it is advisable to make your own foundation for such models.
If this is not done during the construction of the house, the foundation is poured at the installation site. Immediately before installation, place a sheet of non-combustible material under the boiler. Wall cladding must also be non-flammable. A free gap of at least 10 cm should be left between the wall and the boiler.
It is recommended that the installation of the system be carried out according to a previously drawn up project, in which the space of the boiler room has already been marked out, the locations of all the main elements (the boiler itself, pump, manifold, boiler, expansion tank, etc.) and the required distances are indicated.
The corresponding marks are transferred from the drawing to the walls, and holes for fastening are made. The placed equipment is connected by pipes to heating devices.
The boiler is installed last, otherwise connecting the system components to the pipes may be problematic.
When installing the boiler itself, adapters and connections are installed on it and connected to the pipeline. The cross-section of the adapters depends on the characteristics of the system: for circuits with natural circulation it is larger, if there is a pump, it is smaller.
Next, the boiler is connected to the chimney. The hole for a traditional chimney is located in the ceiling, for a coaxial pipe - in the wall above the boiler (what is a coaxial chimney for a gas boiler). At the final stage, automation and safety devices are connected (types of automation for gas heating boilers).
