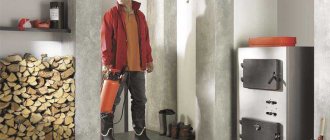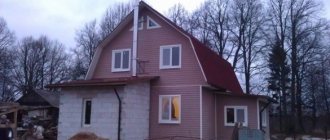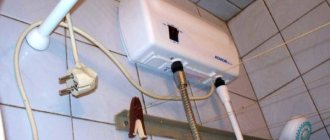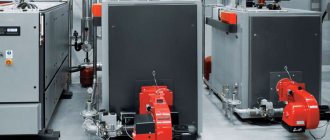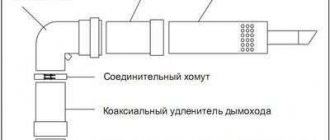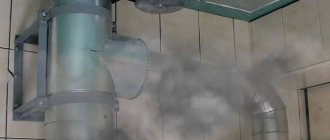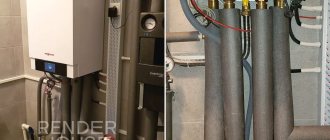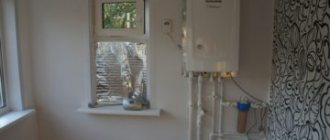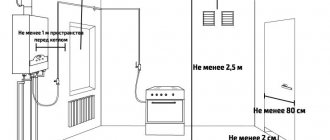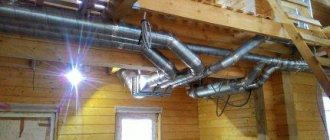Initially, the schematic diagram of the boiler room is designed for specific thermal power equipment. Before installing a home heating network, the list of water heating installations is often changed or supplemented. For example, the owner wants to install a second boiler, boiler and other devices in the furnace room that are not provided for in the project.
A problem arises: how to fit all the heating equipment plus piping elements into a small room. Moreover, a boiler room in a private house must comply with design standards; compliance with requirements = safety during operation. Let's consider ways to solve this problem.
No. 1. Types of boiler houses by location
Of course, there are safety requirements that must be observed when arranging a room such as a boiler room, but they still give us the right to choose in matters of the type of fuel, size and location of the furnace room.
Depending on the type of placement in a private house, the boiler room can be::
- built into the house . In this case, all equipment is placed in one of the rooms of the house (usually the kitchen or hallway). In terms of simplicity and low cost of installation, this is the best option, but it is only suitable if you plan to use a low-power compact boiler. In this case, it is not recommended to use a gas boiler with an inflatable burner due to its high noise level, and equipment operating on diesel fuel can cause a lot of inconvenience due to the strong unpleasant odor;
- in an extension or separate room of the house. All boiler equipment is located in a separate room, which is connected to the house by one or more walls. The door to such a boiler room is covered with non-combustible materials. This is the best option in terms of convenience and safety. If the boiler room is adjacent to living quarters, then it is advisable to provide additional sound insulation: SNIPs do not say anything about this, but it will be much more comfortable;
- detached building. All equipment can even be moved into a separate small building, equipped in accordance with all rules and regulations. It will be connected to the house through heating mains. In this case, your hands are free: you can use any type of equipment and not worry about noise or odors. Often such boiler rooms are equipped when a high-power gas boiler is used. The downside is the cost of constructing a separate building and laying communications;
- block-modular boiler room. All equipment in this case is located in a container that can be relatively easily moved from place to place. It is used as a backup or temporary type of heating in enterprises and industrial facilities, but can also be used in a private home.
Ideally, it is necessary to think about the location of the boiler room at the stage of designing a house . If the house has already been built, the number of possible location options is reduced, and because of this, you may be faced with the fact that the choice of heating equipment will be significantly limited. In any case, when starting to arrange a boiler room, it is better to seek help from professionals. In Moscow, the region and neighboring regions, it is engaged in the installation of boiler houses: since 1997, the company’s specialists have commissioned more than two hundred household and industrial facilities. Specialists accompany each facility from design to commissioning. Examples of work and other details can be found on the page https://migplus.ru/montazh-kotelnyh.html.
Regulations
You should immediately decide on the regulatory framework. Until mid-2003, SNiP standards No. 2.04.08-87 were in force. On July 1, 2003, SNiP 42-01-2002 came into force. All requirements and standards for installing boiler rooms in a private home must be taken from this document.
It is advisable to know the standards, although the design of a boiler room in a private house should be drawn up by a specialized organization. This way you can decide on the possibility and impossibility of installing this or that heating equipment, as well as what work you have to do in order to adjust the existing or under construction premises to the standards. For every difficulty or controversial issue, it is worth going to the design department of the gas supply organization and talking with them. There are a lot of nuances associated with the features of each house, which can only be solved by being tied to the house plan or its design.
No. 2. Basic elements of a boiler room in a private house
It’s good if the house is small, and the problems of heating and hot water supply can be solved with one small double-circuit gas boiler. But in most cases this will not be enough - you will need a whole set of equipment, which may consist of a set of the following elements:
- The boiler is the heart of the entire boiler room. It will be responsible for heating water for the heating system. Heat can be produced by burning different types of fuel: liquid, gaseous or solid. A special case is electric boilers. In some cases two boilers are installed at once to provide a private home with complete energy independence;
- boiler _ If a single-circuit boiler is used, then a boiler will have to be used to heat water for the hot water supply system;
- expansion tank . Water from the heating system will flow into this container if the pressure in it increases. Thus, pipes and radiators are protected from breakthrough;
- heat accumulator . It is not always installed, despite the fact that it is a very useful element. This container accumulates superheated coolant, “excess heat,” which is then supplied to the heating system. This significantly saves resources and increases safety. The presence of this element is especially important for solid fuel boilers and in the presence of two boilers of different types;
- distribution manifold . Necessary for proper distribution of coolant throughout the system, regulates temperature;
- circulation pump . Necessary only in systems where the coolant circulates forcibly;
- chimney _ Necessary for removing combustion products outside the house. A chimney is not needed only for an electric boiler;
- safety and control group - a set of devices that monitor the temperature and pressure in the boiler and system. This may also include sensors that monitor the air condition in the boiler room;
- automation receives commands from the user regarding the required temperature, collects security group data and allows you to correctly adjust the main parameters of the system;
- shut-off valves are necessary to control the flow of coolant;
- pipes through which water from the boiler goes to the radiators;
- a filter is necessary to purify water before it enters the boiler and boiler. If the water in the region is saturated with salts and contains mechanical impurities, then you cannot do without a filter - otherwise the equipment may soon fail.
It is not necessary to use all of these elements; their selection depends on many factors. First of all, this is the size of the house and the type of fuel.
No. 3. Types of boilers for boiler rooms
Many of the nuances of arranging a boiler room depend on what type of boiler will be used.
According to the type of fuel, boilers are divided into:
- gas , operate on natural or liquefied gas, are characterized by high efficiency and ease of control. They can be converted from one type of gas to another. The optimal choice for most private homes;
- solid fuels (coal, firewood, peat, briquettes) are more economical in terms of operation, but you will have to constantly monitor the system and add fuel;
- on liquid fuel (diesel). Such boilers are usually installed where it is not possible to use natural gas or supply liquefied gas. If, over time, a gas pipeline appears in the area, then such a boiler can be converted to work with gas;
- electric boilers are the safest, most convenient and silent, but also the most expensive. It is not profitable to heat an entire house with them, but they are suitable as a backup heat source.
According to the installation method, boilers are:
- wall;
- floor
Wall-mounted boilers in a compact housing contain such necessary elements as automation, sensors, expansion tank, etc. Boilers with a power of up to 60 kW are produced in a similar design. If the boiler power does not exceed 35 kW, it is allowed to be installed in the kitchen or hallway. Wall-mounted models are often more sensitive to water conditions. Floor-standing models can be of any power; they are indispensable for heating large areas.
What power does the boiler need? It is better to entrust the calculation to specialists who know that many parameters need to be taken into account. To roughly understand how much power the equipment will need, you can use the rule that for every 10 square meters of house area you will need 1 kW of boiler power. If it is to be used in a hot water supply system, then another 10% must be added to the power. To ensure that the boiler does not operate at the limit of its capabilities, another 20% is added to the obtained value.
Open and closed heating circuits
Typical boiler room circuits are divided into “open” and “closed”. An open circuit is cheaper to install, but operating costs are significantly higher. In a closed system, the coolant is heated directly in the system, and the pump circulates it.
The main difference between these systems is that in an open system, the coolant in the expansion tank comes into contact with air. This means that some of the heat is lost.
The closed circuit (the most common) is labor-intensive to install, but due to its tightness, heat loss tends to zero.
No. 4. Boiler room in a private house: safety requirements
The fact that the boiler room is a high-risk facility does not need explanation. The question is different. How to arrange the premises in such a way as to ensure maximum safety, comfort and ease of access to equipment?
General requirements for a boiler room in a private house:
- walls must be made of concrete or building bricks. It is allowed to use ceramic tiles or plaster - these are non-combustible materials;
- when installing the boiler on the floor, a concrete screed is required; the floor can also be covered with a sheet of metal;
- when installing a wall-mounted boiler, a section of the wall must be tiled or covered with a sheet of metal;
- Explosive and flammable substances must not be stored in the boiler room. This does not only apply to fuel that will be stored in a special way;
- Enough space should be left around the boiler to allow easy access for operation, maintenance and repairs. If a small room is allocated for the boiler room, then it will not be easy to place all the equipment - it is better to first draw up a diagram of the location of the boiler and other elements;
- the door that leads from the boiler room to the house must be fireproof.
Ideally, even before the construction of a boiler house, it is better to draw up a project for the placement of equipment and take into account all the requirements that are put forward by such regulations as SNiP for boiler installations II-35-67, Code of rules for the design of autonomous heat supply systems SP-41-104-2000 and Instructions for placement of heat generators MDS 41-2.2000.
Boiler rooms with gas boiler
Gas boilers, if installed and operated incorrectly, can cause a fire or even an explosion.
When installing a gas boiler, the following features should be taken into account:
- the room where all equipment will be located must have an area of at least 6 m2;
- room height of at least 2.5 m;
- room volume – 15 m3 or more;
- boiler room walls adjacent to residential premises must have a fire resistance of at least 0.75 hours;
- the minimum size of the window opening is 0.03 m2/1 m3 of room;
- the presence of a podium for a floor-standing boiler with a height of at least 5 cm;
- there must be a free space of 1 m2 in front of the boiler; there must be a passage at least 70 cm wide between equipment, walls and other objects, otherwise access to the boiler will be difficult;
- mandatory availability of ventilation and sewerage;
- the width of the doorway is at least 80 cm, the door opens outwards;
- for boilers with a power of more than 350 kW it is necessary to build a separate building;
- if the boiler room is located in an extension, it must be near a blank wall. The minimum distance to the nearest window is 1 m.
This is in addition to the fact that all general requirements must be met.
Boiler rooms with solid fuel boiler
In this case, the following requirements should be taken into account:
- the distance from the boiler to the nearest walls and objects is from 10 cm;
- for every 1 kW of power it is necessary to provide 8 cm2 of window opening;
- the chimney along its entire length must have the same diameter and as few turns as possible;
- the inner surface of the chimney can be plastered, but this is not necessary;
- there must be a special hole in the chimney for its maintenance;
- for boilers that will operate on coal or wood, the area of the boiler room must be at least 8 m2;
- when using a coal-fired boiler, it is necessary to do hidden wiring, since coal dust is highly explosive;
- the space in front of the boiler must be free so that fuel can be added and the ash pan can be cleaned;
- walls made of insufficiently fire-resistant materials are sheathed with a sheet of steel 2.5 mm thick.
Boiler room with diesel boiler
The list of requirements is as follows:
- in the boiler room, or preferably outside it, it is necessary to place a thick-walled metal tank with a volume of at least 1.5 m3. From it, fuel will flow into the boiler tank. Free access to the tank must be provided;
- There must be at least 1 m of space from the boiler burner to the opposite wall.
Boiler room with electric boiler
An electric boiler does not burn fuel, does not make noise and does not smell. It is not necessary to allocate a separate room for it, and there are no special requirements for ventilation. The only thing that needs to be remembered is that the conductive terminals of the boiler must be grounded.
No. 5. Requirements for the boiler room chimney
The combustion products of a gas, liquid and solid fuel boiler must be discharged outside the boiler room using a chimney. When designing and arranging it, consider the following nuances:
- the chimney must be higher than the roof level . This is a prerequisite for normal traction;
- Brick, single- and double-walled steel pipes, ceramic, asbestos-cement and vermiculite pipes can be used as a material for the chimney. The most popular option is still steel, followed by brick. Sometimes single-wall steel pipes are placed in a brick chimney;
- whatever the material, it is necessary to provide an opening for inspection and cleaning;
- if the chimney runs along the wall of the house, then it must be firmly fixed;
- It is recommended that the diameter of the boiler opening intended for exhaust gases be smaller than the diameter of the chimney.
No. 6. Requirements for boiler room ventilation
For an electric boiler, ventilation is not particularly needed; in other cases, you will have to carefully study the existing requirements:
- boiler room ventilation can be combined with the general supply ventilation of the house;
- it is necessary to provide 3 times air exchange in 1 hour, i.e. if the volume of the boiler room is 15 m3, then 45 m3 of air should enter it per hour. It is necessary to maintain the combustion process, part of it is necessary for exhaust;
- To organize natural draft ventilation, a hole with a diameter of 13-15 cm is made in the wall opposite the boiler with a boiler power of up to 40 kW and 17 cm with a higher power. A special ventilation pipe with a damper and mesh is placed in the hole;
- if the boiler room is a separate room, then ventilation can be organized thanks to the presence of louvered grilles at the bottom of the entrance door. For 1 kW of boiler power, I provide 8 cm2 of ventilation hole area;
- when using general house forced ventilation, the size of the hole is calculated based on the proportion: per 1 kW of boiler power 30 cm2 of hole;
- forced ventilation should work more efficiently, will not depend on various weather factors, but will consume electricity. To save some money, you can synchronize the operation of the boiler and ventilation so that the fan turns on only when the boiler is running. When using gas and diesel boilers, the fan is placed in the housing to prevent ignition.
What to consider before starting work
The extension must be officially registered. Without the appropriate document, gas services do not have the right to authorize gas supply to it, so you will need to order a project from a specialized design organization and coordinate it with the regulatory authorities: architecture, SES, Ministry of Emergency Situations and the gas supply company.
Before starting design, the owner of the house will have to take technical specifications from gas workers, power engineers and water supply organizations, which must be taken into account in the extension projects.
Before starting construction, the following mandatory measures are carried out:
- selection of a site for the construction of a furnace;
- preliminary calculation of the size of the extension with the choice of material;
- calculation of communications for compliance with the increased power in connection with the commissioning of the boiler house;
- making a decision on the arrangement of the passage between the building and the furnace, door and window structures.
After completing the construction of the extension for the furnace room, it will be necessary to make changes to the technical passport of the house in the architectural authorities and BTI.
No. 7. Modular boiler rooms
If you can’t find a suitable room for a boiler room in your house, the extension seems unaesthetic, and it’s not possible to build a separate building, you can use special modular boiler rooms. They are produced ready-made, have the entire set of necessary elements, so installation takes a minimum of time.
A modular boiler room is a metal container no more than 2.5 m long. It has double walls, and a special felt insulation is used between them. The power may vary, but usually such boiler houses are used to heat rooms with a volume of up to 1300 m3 (with a ceiling height of 2.7 m, this is about 480 m2). Depending on what type of boiler is used, diesel, coal, wood, etc. are used as fuel.
A three-layer metal pipe with insulation leads from the modular boiler room to the house. The standard length is 6 m, but it can be increased. Installation of such equipment is simple. It just needs to be installed near the house (if necessary, the boiler room can then be transported to another place), connected to electricity and filled with water to the heating system. As a rule, such equipment has a backup power supply.
Summing up
The legislative framework changes frequently, so already at the preliminary stage of designing a combustion chamber it is important to study all current standards and regulations. When planning to install a powerful furnace, it is wise to contact specialized organizations.
Believe me, saving on the work of professionals often leads to a significant overpayment during operation, as well as extremely unpleasant and dangerous consequences for the life and health of your household. Even if the boiler room is small, be sure to consult with specialists.

