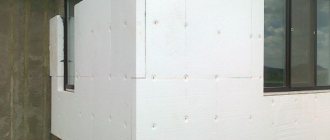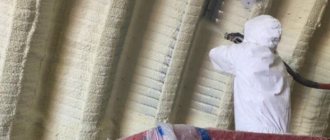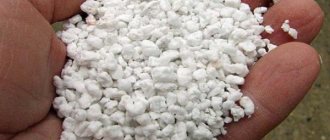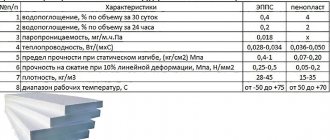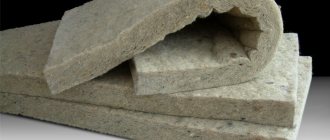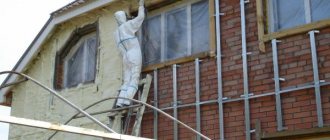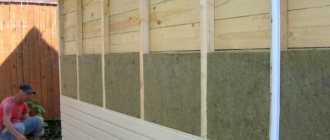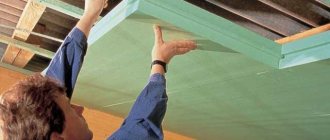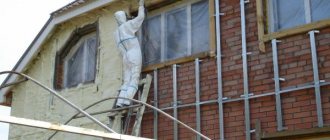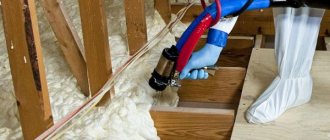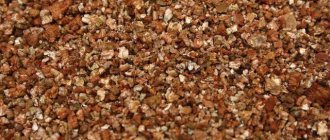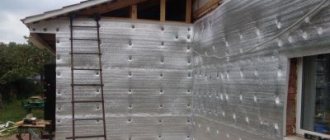Proper thermal insulation of a house solves several problems at once - increases living comfort, reduces heating costs and protects the building from harmful environmental influences. For walls and partitions, modern non-combustible mineral-based fibrous materials are most often used. Let's consider what special mineral wool for wall insulation is, what is its scope of application, what types exist, what are its pros and cons, how installation is performed, and also what safety rules must be followed when working with it.
External insulation of walls of an aerated concrete house Source kronotech.ru
Mineral wool - what is it and where is it used?
Mineral wool became available to the average consumer more than 10-15 years ago. Since then, manufacturers have only improved its properties - by reducing the harmful effects on the environment and increasing thermal insulation characteristics. However, its main basis remains unchanged - mineral fibers in an air-structural spatial arrangement.
The material has a shapeless or granular structure with lumps, yellow, brown or green in color with an admixture of various shades. Mineral wool is produced by melting sand, glass, rocks and slag and then centrifuging the molten mass using the blow molding method (similar to the production of cotton candy).
As a result, a cotton mass is formed with three directions of fibers - horizontal, vertical and chaotic. To give the product the required strength, the fibers are impregnated with binding components - synthetic resins, bitumen and other substances. Next, the mass is formed into a form convenient for use - slabs or mats.
Structure of mineral wool Source gipsohouse.ru
Mineral wool is used not only for insulating the walls of a private house from the outside or inside, but also in a number of other cases:
- Thermal insulation of communication networks - water supply, sewerage, gas lines.
- Soundproofing of interior partitions.
- Production of sandwich panels.
- Protection against heat loss through horizontal ceilings and roofs.
- Equipment casing.
- Manufacturing of a filtration system.
- Creation of a wet and ventilated facade.
Note! Mineral wool is often used to line chimneys in attics and attic rooms for better heating and to prevent condensation accumulation. However, when heated to 300-4000C, the material undergoes destructuring with loss of properties. In the future, it will simply crumble. To avoid this, you need to choose a heat-resistant option - basalt wool.
Features of ceiling thermal insulation with mineral wool
The stages of insulation and thickness directly depend on which ceiling needs to be insulated: under a heated or unheated room, in contact with external cold (in the attic, attic). In addition, the climatic zone of the region and the building structure (floors, walls) are important. Taking these parameters into account, before calculating the cost of mineral wool insulation, its thickness is selected.
Insulation thickness
For a ceiling inside a heated building, as a rule, 50-100 mm is sufficient, and if the ceiling is directly adjacent to a cold attic or roof covering with a slight slope, it is better to focus on 150-250 mm. In the northern region, this figure will have to be increased to 2 times, but in any case, before making the final choice, you need to check whether the planned insulation thickness meets the requirements of your region (in the next section we will look at how this can be done). In the case of reinforced concrete floors, the recommended value is at least 100-150 mm. The Izover Profi packaging contains two slabs, each 50 mm thick, 1220 mm wide, 4100 mm long, which will allow you to vary the degree of thermal protection at your destination based on one product. There is Izover Profi, already cut in half during production: the package contains 4 long slabs 610 x 4100 x 50 mm.
The Isover smart calculator will help you calculate the quantity and required thickness of the material that is optimal for insulating your home.
Material calculation
The peculiarity of the calculator is that it will help you calculate the required amount of insulation, and at the same time the benefits that await you in the short and long term. You only need to fill in the design parameters of the house, its location (region), heating source, and comfortable temperature. As a result, you will receive a detailed calculation of the cost of thermal insulation and how you will save on heating (monthly and annually) and how quickly you will recoup the costs. For example, just by changing the thickness of mineral wool, you can increase the energy efficiency and comfort of staying in your home: from class B with a layer of 50-150 mm (comfort in the off-season, protection from overheating in summer) to the highest class A+++ (at 200 -250 mm), adopted in Norway and Finland for permanent residence and allowing to minimize heating costs. Using the Isover calculator you can easily calculate the thermal insulation of floors, walls, roofs, ceilings, as well as apartments and balconies. In this case, the calculator will redirect you to the online aggregator, where you can place an order from the official distributor.
Varieties
Thermal insulation wool is classified according to the raw materials used in production into the following 3 types:
- Stone.
- Slag.
- Glass.
Let's look at their features in more detail.
The principle of insulating a wall from the outside with stone wool Source fasadec.ru
Stone
Stone or basalt wool is made from rocks of volcanic origin - mainly granite, porphyrite and basalt. Due to the fine-grained nature of the raw materials, the fibers during production are very thin (about 1-3 microns) and long - up to 50 mm. Such structural features determine a number of the following positive properties of the material:
- Resistance to aggressive environments.
- Preservation of structure when heated to 1000°C.
- High levels of elasticity, strength, flexibility, porosity.
- Attenuation of sound air and shock sound vibrations.
- Applicability for interior decoration.
- Possibility of installation under plaster.
- 50 years of service.
- Hygroscopicity – no more than 1%.
Stone mineral wool for insulating house walls is not without its drawbacks. First of all, they are associated with the highest price among analogues and reduced heat resistance (for polymer-based varieties).
Insulating the attic from the inside with stone wool Source recn.ru
Slag
The production of the slag type of heat-insulating material is based on waste from metallurgical production. In this case, the average parameters of the fibers are as follows: length 15-16 mm, diameter - 5-12 µm. Since the material cannot withstand a large number of temperature change cycles and contains harmful acidic components, it is not used for finishing residential premises, but mainly for outbuildings.
Against the background of the general advantages characteristic of this type of thermal material, slag wool has a fair number of disadvantages:
- The minimum heat resistance is only 300°C.
- High hygroscopicity.
- Manifestation of causticity during styling.
- Presence of harmful components in the composition.
- Reaction with metal surfaces.
However, slag wool is an inexpensive insulation option with good durability, sound insulation and the ability to be easily installed in hard-to-reach places.
Mineral wool is suitable for insulating the external walls of any building Source stroy-podskazka.ru
See also: https://m-strana.ru/brands/uteplenie-domov/
Glass
Glass wool is made primarily from glass mass with the addition of limestone, soda and dolomite. The length of the fibers of the material can reach 5 cm. Among its main advantages are:
- Heat resistance up to 450°C.
- High elasticity, vibration resistance and impact noise resistance.
- Chemical resistance.
- Versatility in use.
However, insulation with glass mineral wool has a number of limitations. It has a high water absorption coefficient, insufficient heat resistance and is caustic during installation.
On a note! Mineral wool in rolls is always characterized by a minimum density. This is due to the fact that the material itself is very fragile, and with a high density value it would simply break when trying to roll it.
Vapor barrier of walls
When carrying out work on wall insulation, you need to do so as to minimize the penetration of moisture from the interior of a residential building under the insulation.
To do this, you need to provide a layer of vapor barrier; it is laid directly on the wall. To do this, you can use an air-permeable diffuse membrane.
The vapor barrier material is attached using a construction stapler; individual strips must be secured with staples. To preserve the insulating properties of the material, it is best to overlap the fabric by 10 -12 cm.
The seams can be additionally insulated with adhesive tape (stationery tape is suitable for this purpose).
Dimensions, shape
Modern manufacturers package tepid wool in two main forms:
- Rolls or mats. The length of the product is 7-10 m, width 120 cm, thickness – 50 mm. The density of the material is quite low. This is due to the purpose of the rolls - for finishing floors, roofs, partitions and other non-load-bearing structures.
Mineral wool slabs and rolls for thermal insulation of walls Source o-cemente.info
- Plates. Standard dimensions are 120 x 60 cm, width 5-10 cm. Density is medium or high. Designed for installation in hard-to-reach places and structural elements with loads.
Good to know! The main advantage of mineral wool as insulation for wooden walls is the unhindered transmission of water vapor. This allows you to maintain the natural microclimate in the house. However, before laying the material, the wood surface must be treated with antiseptic compounds to avoid the formation of mold and fungi due to possible accumulation of dampness.
Mechanical fastening of slabs with disc dowels
Additional fastening of the mineral wool “coat” with disc-shaped dowels is one of the conditions for the longevity of such insulation.
To secure such plates, due to their fairly large mass, disc-shaped dowels with a metal core should be used.
Disc dowel with metal core
We arm ourselves with a hammer drill, a hammer and dowels, and... Forward!
Fastening the insulation with a disc dowel
It should be taken into account that there should be 5-7 dowels per m2 of insulation for a building height of up to 5 floors. Next 7-8 pcs. inclusive up to the 9th floor - then you need to calculate... And it is practically advantageous to place them in the corners of the slabs, and one dowel is driven in the middle.
The location of the dowels depending on the height of the building
Important! After driving the dowels, the recesses from them must be filled with adhesive solution before reinforcing the slabs with mesh.
Advantages and disadvantages
General benefits of using mineral wool:
- Good thermal insulation properties.
- Noise absorption.
- Environmental Safety.
- Fire resistance.
- Moisture resistance.
- Vapor permeability.
- Durability.
- Resistance to biological factors.
- Processability.
- Easy installation.
- Strength.
Negative factors of using the material include:
- The need to use protective equipment during installation.
- High cost compared to alternative synthetic insulation.
To insulate a large area, you will need to invest a lot of money Source imageban.ru
- Deformation of the structure under the influence of load, wind, vibration, shrinkage, and wetting.
- Insufficient heat resistance.
Important! With all the obvious pros and cons, mineral wool has long established itself as a reliable material for insulating the walls of a house. However, in order for its service life to correspond to that declared by the manufacturer and for the structure not to suffer from the effects of moisture accumulation under the cladding, it is necessary to strictly follow the installation technology.
Bottom line
It would seem that initially complex questions turn out to be simple, the solution of which requires basic knowledge and banal skills. Therefore, just delving into the theory, it immediately became possible to insulate the house with mineral wool with your own hands. After all, this does not even require special tools - moreover, most of the work can be easily done with hand tools. The material is easy to process, has a low weight, which means you can recruit “everyone who catches your eye” as assistants. At the same time, it’s really quick to bring them up to date, so that for them the question of how to properly insulate a house with mineral wool will also be simple and transparent.
Insulation technology
When finishing the walls of a house with mineral wool, first of all it is necessary to take into account the following important aspects:
- Material will be laid on the inside or outside of the walls of the house.
- Calculation of dew point.
- The thickness of the required layer and its density.
Let's look at these features in more detail.
External
Insulation of walls using wet technology is carried out according to the following algorithm:
- The outer surface of the wall is cleaned, if necessary, primed and treated with an antiseptic.
- The base plate is installed.
- Next, the mineral slabs are laid, glued and screwed onto dowels onto the prepared surface.
External insulation diagram Source kronotech.ru
- A reinforcing mesh is mounted on top of the material layer.
- After this, the wall is primed, plastered and painted.
If the walls are made of wood or foam concrete, ventilated facade technology is used. It differs from the one described above in that the tepid material is placed in a pre-installed lathing frame. At the same time, its depth is such that there is a gap of several centimeters between the finishing material mounted on it in the final stage and the insulation. In addition, the surface of the cotton wool must be lined with a wind-moisture-proof film.
Internal
Sometimes it becomes necessary to insulate the walls of a house with mineral wool not only from the outside, but also from the inside. In this case, external insulation may be absent altogether. Then the installation technology is performed in a similar way - except that there is no need to leave a gap. In addition, it is extremely important to perform high-quality steam and moisture protection. It is performed in several options:
- If the wall is made of breathable material (for example, wood), steam should leave the room, but external moisture should not enter.
Installation of insulation
Insulation of the facade with mineral wool is carried out using several technologies. Here are instructions for the most common methods: insulation of frame walls, facades under siding and decorative plaster.
Insulation of frame walls
Insulation of frame walls has the following work algorithm:
- from inside the room, a para-insulating membrane is attached along the frame posts, with the smooth side facing the insulation;
- a block is placed on top of the membrane or a metal profile is screwed on to create a ventilation gap;
- OSB or plasterboard (gypsum plasterboard) is fastened onto a padded block (profile) for finishing;
- mats are installed between the racks. Here, home craftsmen often do not know how to attach mineral wool to the wall of a frame house. There is no need to be tricky - it is held between the posts due to its rigidity and slightly larger size;
- A windproof film (type A) is fixed on top of the insulation with staples;
Important: the outer layer of the vapor barrier cannot be stretched, as in frosty weather the film shrinks in size and may burst. There should be 1 cm of sag between the posts.
- the counter-lattice is filled with a block of 5.0x6.0 cm (according to SNiP, the ventilation gap should be 6 cm);
- the walls are sheathed.
Quite often, especially in cold zones of the country, double insulation of a frame house is carried out. In this case, a sheathing of horizontal timber is placed on the outside of the frame. Basalt wool mats are installed between the beams.
The insulation is covered with a windproof film, on top of which a counter-lattice is placed to create a ventilation gap. An OSB board 9 mm thick is laid over the counter-lattice if the façade will be finished with artificial or natural stone. The siding panels are attached to the counter battens.
Insulation under siding
Under the siding, mineral wool slabs are laid from bottom to top, as closely as possible to each other in the absence of a horizontal beam. In the cells - in space. Non-standard pieces in corners, near window openings and doors last. Cutting to size is done with a construction knife.
The top of the insulation is covered with a windproof film. A counter-lattice with a beam height of 2-6 cm is placed on it (violation of SNiP regarding the size of the ventilation gap does not lead to negative consequences). Cladding panels are attached to the padded slats.
Insulation of facade under plaster
Applying decorative plaster to basalt wool requires rigid fixation of the mats to the wall. This makes changes to insulation technology. The process consists of the following operations:
- prepare the glue according to the instructions printed on the package;
- The adhesive mass is applied with a notched trowel to the mat over the entire surface, pointwise or along the perimeter and with a point in the center of the slab.
Important: some authors of works on construction sites recommend applying glue to the ends of the insulation, which is a serious mistake.
- the mat is pressed against the wall. The 1st row is pasted. The mats of the second row are attached with an offset of at least 150 mm (like brickwork);
Attention: it is impossible to accommodate all the subtleties of the technological process in one work. Therefore, we strongly recommend that all home craftsmen who perform facade insulation with mineral wool look at the works: “Wall insulation with stone wool” and “Wall insulation with foam plastic.”
- corner, top and mats adjacent to door and window openings are cut to size with a construction knife;
- in the corner the mats should overlap each other one at a time, in a checkerboard pattern;
- corner joints are reinforced with plastic or metal plaster corner;
- The plates are additionally secured with dowels with a large plastic head at 5 points: 4 in the corners, one in the center. Fastening between seams is allowed. In this case, the dowel fixes two mats at once;
- The insulation surface is reinforced with fiberglass mesh. The glue is the same as that used to attach the slabs. The mesh is overlapped, overlapping the previous strip by 20 cm. The top is covered with glue 2-3 mm thick;
- dried glue is primed twice;
- After the primer has completely dried, the facade is finished with decorative plaster.
Important: insulation of the outside walls of a wooden house with mineral wool is carried out using the same technologies as given above.
You can insulate the attic using thermal insulation technology under siding.
Video description
Video instructions for external installation of mineral wool under plaster:
- If the wall does not allow air to pass through (for example, made of brick), steam should not pass either into the wall or from the wall into the room.
Otherwise, there is a high probability of moisture accumulation in the wall material and the thermal insulation layer. In this case, the development of all the accompanying negative processes is inevitable - freezing of the walls, the formation of fungi and mold.
Dew point
The most important factor in the proper arrangement of a thermal insulation layer is taking into account the dew point. If its position is inside the wall, this means that moisture will begin to accumulate inside it and destroy the material. Thermal insulation shifts its location in two ways:
- Outside – when laid externally they are a little warm.
- Inside – with internal insulation.
Calculation of the amount of heat insulator
The calculation begins by determining the surface area of the brick walls . To do this, they take as a basis the formulas of perimeter and area. The surfaces of the openings of windows and doors are subtracted from the result obtained.
For example, for a house with dimensions of 10x10 m in plan, with a wall perimeter of 40 m and a height of 3 m, the area of 4 standard windows with a height of 1.35 m and a width of 1.20 m will be: 4x1.35x1.20 = 6.48 m. The area of a standard doorway is equal to: 2x2.0x0.9=3.6 m. Total insulation area: 40x3-3.6-6.48=109.92 m2. The volume of mineral wool with a thickness of 100 mm will be: 110x0.1=11 m3
Briefly about the main thing
Mineral wool is an air-structured fibrous material produced by air centrifuging molten rock, slag and glass. It is widely used for heat and sound insulation of walls, partitions, ceilings, communications, equipment and structures.
Based on the type of mineral wool raw material, there are 3 varieties:
- Stone.
- Slag.
- Glass.
Each of them has its own pros, cons and purpose. The material is produced in the form of slabs and mat-rolls. The main advantages of mineral wool are resistance to fire, dampness and biological factors, and durability. Disadvantages - high cost and possible destruction of the structure over time. When laying, it is necessary to take into account which side the installation is being carried out on - from the inside or outside, where the dew point will be located and what the thickness of the heat-insulating layer should be.
Carrying out waterproofing work
Since mineral wool is a thermal insulation material with high water permeability properties, the façade of the house must be provided with good waterproofing.
In order to ensure the process of removing moisture from mineral wool boards, which is formed as a result of temperature differences indoors and outdoors, it is necessary to install a waterproofing film or diffusion membrane.
To ensure water movement only in the outer direction, it is necessary to fasten the waterproofing with the wide side of the pores to the mineral wool, and the narrow side to the sheathing. Self-tapping screws should be used as fastening elements. The waterproofing is laid overlapping, from top to bottom, the seams are taped with mounting tape.
Waterproofing under siding
