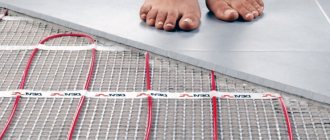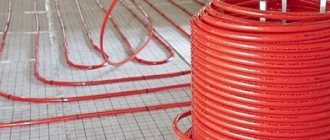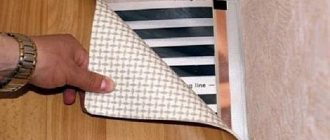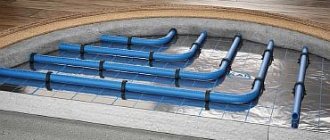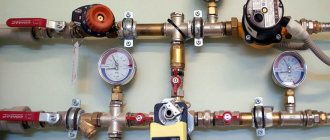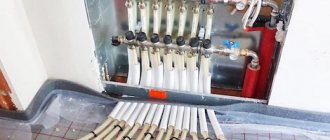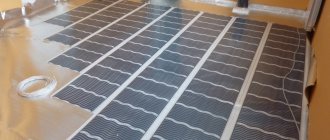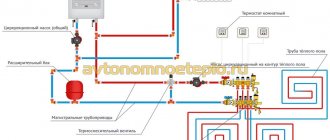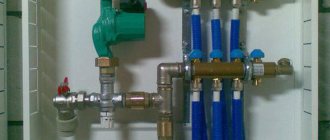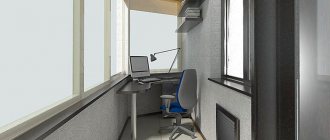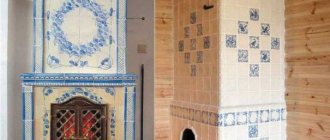Recently, underfloor heating has become an increasingly popular way of heating a country house. This heating system can be used as the main and only source of heat, or can be used to create additional comfort .
A warm floor in a private house distributes heat evenly throughout the room, unlike a radiator heating system. The floor itself and the lower layers of air are heated, which, gradually rising upward, increase the temperature of the room as a whole.
The variety of systems allows you to choose the only one that is optimally suited for a particular private home and the needs of its owner. One of the advantages of this method of heating a room is the combination of increased comfort and attractive appearance . All components of the system are hidden from view, while effectively doing their job . This not only pleases the eye, but also makes the house reliable: the heating elements are located under the covering. Thus, the premises are completely safe, which is especially important if there are children in the house.
Variety of heating systems
The heating system is responsible for creating a warm, favorable microclimate in the house. In a private home, this could be radiators or heated floors. The disadvantage of the battery is its small surface area of the device. Due to the increase in temperature, the speed of air movement increases. In addition, dust often accumulates in batteries.
But a warm floor has a large heat transfer area, which allows you to heat large volumes of air faster. The most common type of heated floor is considered to be a water floor, which is powered by a gas boiler : it heats the water, it goes through pipes and becomes a source of heat for the floor.
The entire variety of types of heated floors is divided according to the following criteria:
- according to the operating principle: infrared or convective;
- by type of boiler: it can operate on solid or diesel fuel, gas or electricity;
- by coolant: they are air, water, electricity.
Choosing the required heating system is a complex and responsible matter that should be entrusted to professionals. They can take into account all the advantages and disadvantages of heating types and the conditions of a particular home. The heating system is selected at the design stage . After all, one of the factors influencing the choice is the material from which the building is constructed. This is also important to consider.
Installation of underfloor heating with liquid coolant
If you live in a country house permanently, you should take advantage of the centralized gas supply and choose water as a coolant. If a country house is used as a summer cottage, for the weekend, it is worth taking a closer look at antifreeze. It will allow you not to flush the water every time you come to the dacha.
Warm water floors in a private house are a closed circuit . It is laid out from pipes and mounted under the floor covering. Coolant water circulates through pipes that are built into the screed. The boiler heats the water, from which it passes into the main collector and enters the distribution unit. From here it is evenly distributed throughout the pipes, transferring heat to the screeds. Having lost temperature, it goes back to the boiler for the next cycle.
A heating system with liquid coolant can be open or closed circuit . The difference between them is the design of the expansion tank.
In an open circuit, the tank communicates with the environment; when heated, liquid can be added to it to compensate for its deficiency.
The closed-type design has special features, in particular the presence of a membrane tank.
The water system is installed in one of three ways:
- on the ground;
- on the base, usually a concrete slab;
- on a wooden floor.
It is quite rare to lay it on a wooden floor. Most often, it is removed, a screed is poured, and then the system is laid. A simpler option is when all elements of the system are laid on the subfloor (base) and filled with self-leveling mixtures. True, this reduces the useful volume of the floor due to an increase in its thickness. This option will not be convenient for rooms with low ceilings.
A warm wooden floor in a private house is usually installed on the ground . A warm floor on the ground is laid as follows: remove the top layer, form a cushion of up to 10 cm from sand and crushed stone, and lay a material with waterproofing properties on top. As a rule, this is roofing felt, a special membrane. A rough screed is laid over all this, and pipes and insulation are placed on it.
The easiest way is with a concrete base. It is leveled, the cracks are sealed, and the base for laying the heated floor is ready.
The system consists of the following components:
- pipes, which are usually made of polypropylene or metal-plastic;
- fasteners;
- thermal insulation materials;
- manifold and fittings with which they are connected.
A double-circuit boiler is used for heating. It also provides hot water to the home.
A water-heated floor does not heat more than 55°; usually the coolant temperature is 35-45° maximum. At the same time, the temperature of the floor surface is 26-31°: 26° in places where people are constantly present, and 31° in rooms where the stay is temporary.
The circulation pump is mounted outside the boiler or built into it. It allows you to withstand one of the requirements for a water floor: the temperature difference between the supply water and the return water should be no more than 10°.
There are a large number of options for connecting a water heated floor to a heating system. Let's look at four schemes for water heated floors in a private house.
- Direct connection diagram.
- Circuit with three-code valve.
- Scheme with a pumping and mixing unit.
- Scheme with a thermostatic kit for one loop.
In this table we will see a small comparative analysis of the advantages and disadvantages of these schemes. This will help you choose the best scheme for a particular home.
Features of installation of water heated floors
Before pouring a heated floor in a private house, it is necessary to lay high-quality waterproofing and provide protection against leaks. When installing a heated floor, you need to cover the screed with a thick layer; this is the only way to hide the pipes well . The system consists of several layers and is a three-dimensional structure.
This is what the structure of a water-heated floor in a country house looks like.
Laying heated floors is carried out in several ways:
- snake;
- double snake;
- corner snake;
- snail or spiral.
You should not do the installation of a water heated floor in a private house yourself; the risk of making a mistake is too great. It is better to leave this matter to specialists with experience working with similar systems.
Preparing the soil base
Situations are common when the construction process of private houses takes place without the use of a floor slab.
This option is chosen in cases where the project does not provide for a basement. Preparatory activities boil down to creating a primary layer based on sand and crushed stone . Moreover, they are laid out in the form of separate layers on top of each other, maintaining a height of no more than 10 cm. A mandatory procedure that each layer must undergo is moistening and compacting.
Next, they begin to pour the concrete mixture into the area of the room selected for laying the water-heated floor. It would be useful to place a reinforcing mesh, which will increase the reliability of the structure. It is necessary to ensure that the surface is horizontal, using a building level for verification.
When pouring concrete, you need to focus on lighthouse slats . Their benefit lies not only in simplifying the observance of horizontality, but also in their role as expansion joints. Following building codes and regulations, it is necessary to ensure that horizontal differences do not exceed 1 centimeter.
Pros and cons of using water floors
Water heated floor technology in a private home has the following advantages:
- economical consumption of electricity: installing a water heated floor in a private house can significantly reduce heating costs;
- uniform heating of all rooms;
- eliminating the risk of burns;
- the possibility of using such a heating system as the only one in the entire house;
- no electromagnetic field is created;
- the air in the rooms is not dried;
- the ability to regulate the microclimate if each room has its own heating circuit;
- its maintenance is inexpensive;
- any technology can be used to cover the floor: heating the surface will not damage it and will not lead to the release of toxic substances;
- creates a comfortable stay for all residents. Warm floors are especially pleasant for young children, who spend most of their time sitting on its surface.
With water heating it is much easier to remodel.
To be fair, the disadvantages of water heated floors should also be outlined:
- installation is quite complex and is a lengthy process. For example, a concrete screed takes at least a month to dry;
- sometimes leaks occur; to eliminate them, complete dismantling of the coating is necessary;
- there is a risk of a decrease in pressure in the heating system;
- you need to install mixers to regulate the temperature;
- it is impossible to install it on the landings of a country house;
- the price of water heated floors in a private house is much higher than that of an electric system.
Stages of installation of warm water floors
Stage 1 – installation of the technological unit in the manifold cabinet.
Stage 2 – floor preparation.
The floor surface must be horizontal without unevenness. Exceeding the level is allowed only by 5 mm. If the surface is uneven, then you need to make an additional concrete screed. We remove debris from the base with a powerful vacuum cleaner, then seal the cracks and crevices with cement.
Stage 3 – laying the damper tape.
It is necessary in order to separate the heating plate from the walls, to prevent heat loss and to compensate for temperature deformations. Tape thickness 5-8 mm, height 15 mm. The tape must be laid around the perimeter so that after the screed and finishing coating it protrudes above them. Upon completion of construction work, the edge of the tape protruding above the finishing laying surface is cut off.
Stage 4 – lay a layer of thermal insulation, which will prevent heat loss from the circuits.
Expanded polystyrene or penoplex is used as a material for waterproofing. It also serves as a basis for laying pipes. Expanded polystyrene mats are overlapped on top of each other, inserted into the grooves. If the coating is exposed to moisture from below, then a vapor barrier is laid under these slabs. Thermal insulation can also be ordinary polyethylene film. You can use multifoil. Then a reinforcing mesh should be placed on top of the heat-insulating material, to which the contours are attached using plastic clamps, steel wire, a stapler and a clamp. An excellent way to attach pipes to reinforcing mesh is a PVC strip.
Stage 5 - do-it-yourself water heated floor for a private house also involves laying pipes.
The pipes are laid in a snake or snail pattern. The segments between them (step) are laid out in accordance with the design documentation. The efficiency of heating will depend on proper installation. The contours should be no more than 60-90m. If the room is large, then several more contours should be laid. It is important that they are the same length, from a single piece, otherwise the seal will be broken.
We cut off the ends of the pipes and attach them to the collectors. Tighten the Eurocone fitting with a wrench.
Stage 6 – check the heating system for leaks.
To do this, you need to fill the system with water under pressure. The pressure should be several times higher than usual, but not less than 0.6 MPa. This pressure should be maintained for 30 minutes. The next hydraulic test already takes 2 hours, and the pressure rises to 1 MPa.
Stage 7 – if the pressure testing was successful, then you need to pour the concrete screed. It hardens in about 28 days.
Screed for heated water floors
The screed is a cement-sand mortar with the addition of a plasticizer.
The modifier can be liquid or dry.
The dry plasticizer is diluted with water 1:2. The modifier helps remove excess liquid, making the solution plastic and homogeneous.
The screed in a warm water field protects the pipes from external influences and prevents depressurization of the pipes. It has good heat transfer: receiving heat from the pipes, it transfers it to the air in the room.
Types of coating
Water-heated floors are mainly used for tiles and porcelain stoneware.
These floor coverings heat up quickly and do not emit harmful substances. They are durable, do not undergo deformation, and will last a long time. The wide design solution will make the tiles a beautiful floor covering to suit your taste.
You can also use other materials: laminate, PVC tiles, linoleum, carpet.
You just need to take into account the features of these materials and listen to the advice of experts on using them as floor coverings for a heating system.
Wood shrinks at elevated temperatures. Therefore, there is no need to warm up the circuits above 27 degrees.
Thermal and sound insulating linoleum will not allow heat to pass through. Thermal conductivity is greater the thinner the linoleum. In addition, you need to take into account that small particles may get into it, which will be felt by your bare feet. Therefore, it is advisable to lay it by professionals. If you take on the linoleum coating yourself, then do it carefully so that the finishing materials lie evenly.
Chipboard, plywood or gypsum fiber board are laid on top of the pipes.
Laminate used as a floor covering in a heated water field has high thermal conductivity. The thinner its layer, the faster and more heat it gives off. This floor heats up faster, creating comfortable conditions for those living in the house.
Parquet is less reliable because it is exposed to high temperatures and pressure changes. This is a capricious material, so it requires careful care and sufficient moisture.
Types of pipes used
To install heated floors, pipes made of metal-plastic or plastic are used. Polypropylene is also considered an excellent choice: it is sealed, resistant to deformation, and has high thermal conductivity.
When choosing pipes, their technical characteristics are important. You should pay attention whether they are suitable for heating systems or only suitable for plumbing. The markings on the product will help you navigate these subtleties. The following indicators must be indicated on pipes for heating systems:
- linear expansion: up to 0.025 mm/m;
- thermal conductivity: from 0.43 W/m°C.
To calculate the number of pipes required for a particular heating system, you need to know the diameter of the pipe and the laying pitch. It is better to select pipes with a specialist who will pay attention to both quality and technical nuances.
Electric heated floor installation
There are several types of heated floor installation in a private home:
- cable;
- heating mats;
- infrared film floors.
In cable heated floors, heating is carried out using a cable in a screed . For this, a single-core cable is used, which is less expensive, but more difficult to install, or a two-core cable. The latter is easier to install, since the connection is only needed on one side, while the single-core one is connected on both sides. Cable flooring is well suited for any room: the cable can be easily laid in various shapes, it is only important to determine the laying step.
Heating mats are heating wires attached to a coarse mesh . This type of electric heated floor is more convenient, since the installation step has already been calculated and the layout and fastenings have been planned. In addition, the cables in such a system are thinner, so they can be laid in tile adhesive rather than in screed. This simplifies installation and does not make the floor too high.
The installation of the mats itself is simple: the roll is rolled out onto the floor surface, then the power is connected.
Infrared film floors create a microclimate in the room by exposing furniture and interior components to infrared radiation . Next, these objects heat the air, so it does not dry out. This flooring consists of a thin film containing conductive carbon strips. Instead, there may be a continuous layer of carbon. The advantage of the system is its instant heating, but the system cools down just as quickly after switching off.
Common features of underfloor heating systems and differences
Now stores offer different types of equipment and devices for installing heated floors in homes. You need to carefully study useful information about the system and make the right choice. Electric options have little electromagnetic radiation.
But heating cables and mats can be installed anywhere. Water-based floor heating is suitable for new buildings with autonomous heating systems or in private residential buildings.
Such floors are installed in country houses, where you can choose any system: water or electric. Water-type installation is possible under any type of floor covering.
Those who want to install additional floor heating can study video materials on the Internet.
The technology of heating rooms using heated floors will no longer surprise anyone; it has long become popular.
- Related Posts
- Features of Fenix heated floors
- How to connect a mixing valve for a heated floor?
- How is the length of a heated floor pipe calculated?
- How to repair a heated floor?
- How is carbon heated flooring installed?
- What underlay to use for heated floors?
Pros and cons of electric heated floors
Electric heated floors have many advantages:
- reliability and absence of leaks;
- silent operation;
- aesthetic appearance;
- duration of use of the system;
- the entire area is heated evenly;
- the system is easy to operate.
- ease of installation;
- low cost;
- do not raise the floor too high.
The disadvantages of electric heated floors are as follows:
- high energy consumption;
- weak electromagnetic radiation occurs;
- To effectively heat all rooms, electric floors are used in parallel with classic radiators.
Electric heated floors are sometimes turned on only in some rooms, for example, in which the floor is covered with tiles. In this way they increase the comfort of individual rooms.
Preparation for work
The main and most important stage of installing a heating system is the calculation of a water heated floor. Moreover, if the system is installed in each room of a country house, the calculation must be carried out for a specific room. To make the calculation, you should take into account the area of the room, its type, the required temperature, the rate of possible heat loss, as well as the features and type of floor finishing.
Warm floor scheme
It is recommended to increase the power of the water floor system in the following cases:
- if glazing occupies a large percentage of the room area, for example, if we are talking about a balcony or winter garden;
- high rate of heat loss if the room is located on the ground floor;
- use of thick granite or marble slabs, as well as other materials with a high heat capacity for finishing flooring;
- low thermal insulation of enclosing structures.
Preparing the floor for installation of the system includes preparing the base. To do this, it is necessary to dismantle the old floor covering. After which the base should be leveled. In this case, during the leveling process, you should not exceed the level of the base base by more than 5 mm. If you deviate from this indicator, it is recommended to use an additional screed. If this rule is not followed, there is a high probability of further airing of the pipes.
Features of installing heated floors in a wooden house
How to make a warm floor in a wooden private house? It is necessary to take into account the characteristics of wood and remember that in general the temperature in a wooden house should not be higher than 30°. Otherwise, the wood will dry out, crack and lose its properties.
To reduce installation costs, you should equip a warm house of any kind during construction. You can use a major overhaul.
The subfloor is insulated. For installation and connection to the heating system, we recommend inviting specialists to avoid mistakes and risks.
If an electric heated floor is installed, the cable must be in an outer metal braid. It will protect the cable from external damage, including from rodents. When connected, the electrical network must have the appropriate parameters. It is necessary to install devices to protect the system from short circuits.
If a water heated floor is installed, it is important to carefully level the base. Heating pipes are laid out in special boxes, which are made of plasterboard, wood or material that absorbs moisture. Then they are covered with boards and a heated floor covering, usually laminate, is laid on top.
Laying pipes in a private house
In order for a water heated floor to work efficiently and be sufficiently reliable, the pipes must be laid at a certain distance from each other. Typically, the step value varies from 15 to 35 cm and is determined depending on the required heat transfer - for more efficient heating, the step must be reduced. There is no point in saving on pipes - too large a step will lead to uneven heating of the floor areas, which will lead to a noticeable decrease in comfort.
The total length of pipes for one room is calculated using the following formula:
- D = S / M * k, where
- D – total length of pipes,
- S – room area,
- M – laying step,
- k – safety factor, varies from 1.1 to 1.4.
Usually for 1 sq.m. The room area requires about 1.5-3.5 m of pipes.
An important point is the layout of the pipeline, which can be performed according to one of the following schemes:
- "Snake" . A good option for small spaces. Since the area is small, the temperature in the pipes remains virtually unchanged throughout the entire circuit.
- "Snail" and "double snake" . These layout options are suitable for medium-sized rooms. Thanks to the close location of the supply and return circuits, the floor will warm up evenly.
- A circuit that includes several circuits . For complete and efficient heating of large rooms, it is most advisable to equip several separate circuits that will provide good heat transfer and be quite reliable.
Heated floor design
When designing a heated floor system, it is important to consider the following parameters:
- height of the room. The water heated floor system raises the floor level by 100-120 mm;
- door locations. Due to the raised floor, it is necessary to either maintain the standard doorway height of 2200 m, or consider increasing it. The third way is to make a door to order based on the dimensions obtained;
- window orientation. In some cases, it will be necessary to increase the power of the system: if the windows are oriented north-northwest, on the windy side, and are larger than standard;
- how much beams and floor slabs can withstand the load. You can choose a water-based heated floor on the 2nd floor of a private house to lighten the weight of the structure.
For country houses, water floors are often chosen, which better meet the requirements of a private home.
Advantages and disadvantages
Warm floors are quite popular today and are used by many owners of private houses. Heat transfer in these systems is carried out due to pipes located under the floor covering, through which heated coolant circulates, or through electric heating elements.
As a result, the floor heats up and becomes warm to the touch, which in itself significantly increases the level of comfort in the home.
Among the positive qualities of a heated floor, the following stand out most clearly:
- High level of comfort . A floor heated to a certain temperature allows you to walk on it barefoot without fear of any discomfort.
- Economical . Savings when using heated floors are achieved due to the efficient distribution of energy - it moves from bottom to top and heats only the volume of the room in which heat is needed, i.e. There are no extra expenses.
- Possibility of adjusting temperature conditions . It is strongly recommended to equip a heated floor with an electronic control unit, which will allow the system to monitor the current temperature in the room and keep it within user-specified limits.
- Easy to install . Installing heated floors is a fairly simple task, especially when it comes to the electrical version of the system. The water circuit is more difficult to lay out, but even if desired, it is quite possible to install it yourself.
There are also disadvantages:
- High cost . To install a heated floor, you will need a lot of materials, and you will have to fork out for some tools. There is only one way to reduce costs - to do all the heating installation yourself.
- Reducing the volume of the room . The thickness of a heated floor can vary from 7 to 12 cm - and it is to this height that the entire floor rises. If the ceilings are high, then this will not cause any special problems (unless you have to redo the thresholds).
- Demanding requirements for flooring . You can cover a heated floor only with coverings that transmit heat well. It is best to purchase specialized materials designed for use in combination with heated floors. An unsuitable coating will not allow the system to operate effectively, and in the case of electric heaters, there is also the possibility of their failure as a result of overheating.
The advantages of heated floors are significant, and the disadvantages are not critical, so such heating systems can be used for heating, both as the main and as an additional source of heat.
Insulation of underfloor heating systems
How to make a heated floor in a private house so that the installation is correct and the result pleases with comfort? Using insulation, experts recommend. A heated floor system, both water and electric, transfers part of the heat to the material of the floors themselves. Such heat loss will result in additional costs. Thermal insulation, acting as a heat shield, will help prevent energy loss and save money.
The thermal insulation layer also ensures uniform heating of the room. High-quality thermal insulation must meet the following requirements:
- ensure the formation of upward heat flow;
- reduce or eliminate heat loss down to the ceiling;
- be a stable and durable material that does not collapse over time;
- have a low thermal conductivity coefficient;
- be resistant to the load from pipes filled with water and screeds on top of them;
- restore its original shape after reducing pressure during operation.
When choosing insulation, it is important to correctly determine its thickness. If it is less than necessary, heat will be lost in the downward direction. And the required thickness will allow the insulation to pay for itself within 3 years of using the heated floor if the energy source is natural gas.
When purchasing insulation, focus on the following parameters:
- advice from specialists and sellers;
- reviews on the Internet;
- material cost;
- manufacturer and its reputation.
Types of insulation for heated floors:
- Styrofoam. It is light in weight, has high vapor permeability, but is not very dense, is subject to deformation under load, ages too quickly over time, and also emits toxic gas. It is recommended to install polystyrene foam to increase strength between joists;
- expanded polystyrene. With high strength, able to withstand large mechanical loads. However, there is practically zero vapor permeability;
- cork insulation. It has a high level of compressive strength due to its special structure. The material is quite expensive, so it is usually used in rooms with an insulated base. In this case, the material consumption will be significantly lower, which will not hit the budget as much. However, the material is hygroscopic, so additional hydro- and vapor protection will be required;
- mineral wool. Produced in mats or hard slabs. Since the thermal insulation properties of mineral wool are reduced when it is crushed under weight during installation, it is recommended to combine it with decking structures that are assembled from wooden logs. The disadvantages of this material are low moisture resistance and the presence of penofol in the composition, which is harmful to human health.
The floor surface for laying thermal insulation should be as level as possible.
Cause of cold floors
The radiators are hot, you can’t touch them with your hand, and you have to walk around the apartment in woolen socks or slippers. The fact is that the radiators heat the places located near them, the heat, according to the law of physics, rises and circulates closer to the ceilings, while the floors remain cold.
Even installing additional radiators will not save you from this situation; the apartment will become hot, dry, and there will not be enough oxygen for proper breathing.
How to choose a heated floor for your home
Do you need underfloor heating in all rooms or in some specific rooms? In what cases can you do without it, and when is it simply necessary?
If the flooring is tiles or porcelain stoneware, a warm floor will be simply irreplaceable. The kitchen, toilet, and bathroom need heating more than other rooms. After all, sometimes all the heating in the bathroom is a heated towel rail and hot water pipes. Warm floors will also be an excellent solution for children's rooms: children spend a lot of time playing on the floor.
Where to start choosing the type of heated floor? From determining for what purposes it is needed and in what rooms it will be installed. At the same time, keep in mind that it will not be installed everywhere in the room: in places where furniture and household appliances are located, there is no need for heating. Accordingly, this affects the amount of cable or film required.
Film flooring does not require a cement screed, but fits perfectly under carpet or parquet. The main thing is that the surface for the film floor is perfectly level. In order for the room to be heated effectively, more than 70% of the total area should be allocated to underfloor heating.
Each specific case has its own pros and cons for different types of flooring. There are 12 comparison parameters that will help determine the optimal type of heated floor for your home:
- How difficult is the installation?
- durability;
- reliability;
- suitability for repair of individual elements of the heating system;
- inertia;
- efficiency;
- Is it legal to use?
- does it make noise during operation?
- price;
- compatibility: with finishing coatings, rooms with high humidity, furniture.
You can see a comparison of these parameters in the table below.
Floor insulation
When installing a warm water floor in a country house with your own hands, thermal insulation plays an important role. Its main task is to limit the access of heat emanating from hot water pipes to the lower part of the underground space, which can be soil or a basement.
Effective operation of the system will only be achieved if the heat is directed only upward into the living space.
Particular attention should be paid to the correct choice of material for thermal insulation and its thickness. This will greatly influence how much you can reduce your heating costs.
Rules for creating thermal insulation
When choosing the thickness of the insulating layer, the following parameters are taken into account:
- Characteristics of wall material.
- Climatic conditions.
- Groundwater level in the absence of floor slabs.
- The volume of the room where it is planned to install heated floors.
If you follow the standards, then the insulating layer on which the screed will be built in the future, created over a soil foundation or a cold basement, must have a thickness of 50 mm. In the case of installation on floor slabs, this parameter can be reduced.
In most cases, the role of a heat insulator is performed by polystyrene foam , which has a foil-based coating on one side. Working with this material is associated with some inconveniences, since to fix the pipes you have to use improvised means, say, clamps.
However, you can get rid of such difficulties if you buy more modern polystyrene foam boards, which provide faster installation and a higher level of installation quality.
Due to their special design, these plates provide a strong connection , which is greatly facilitated by the use of locking devices. Therefore, if you use similar structures, then the problem of creating a continuous, strong and even base can be solved quite simply.
The material used has high density characteristics and a vapor barrier layer, represented by a film based on rigid polystyrene. In addition to this, the design of the slabs includes special channels designed to accommodate heating pipes.
The technology for installing such slabs in a country house does not require the use of a tape measure or other measuring tools. The presence of linear markings on the edges eliminates this need.
Due to this, it becomes possible to complete installation work in less time. This advantage is not the only one inherent in these slabs, however, already taking this into account, one can understand that such a choice will not be wrong.
Care should be taken to ensure that polystyrene foam boards are placed over the entire floor area. With this installation option, a high level of strength of the concrete screed and reliability of the entire heating system can be guaranteed.
