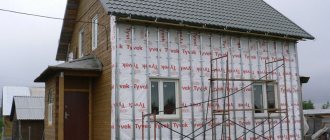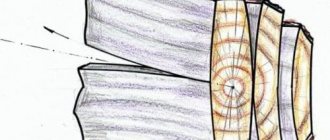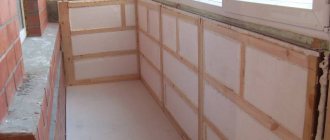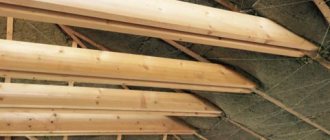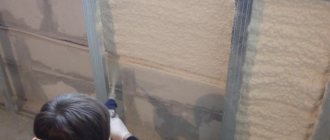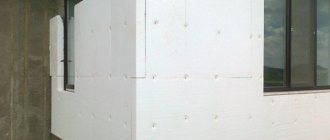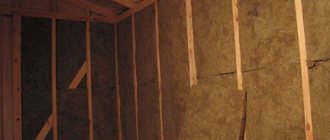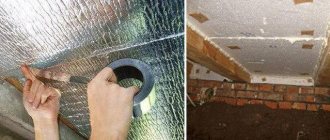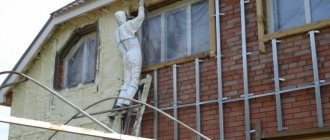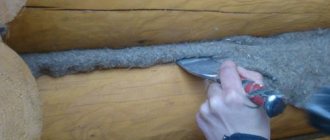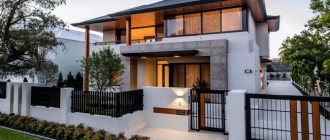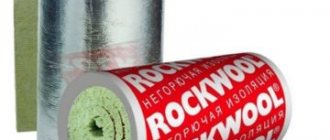Any residential building needs additional insulation, and if we are talking about Russia and not about southern latitudes, then this issue is not even discussed. The construction of a particular house requires various materials. Frame houses also need insulation. Which insulation to choose is up to each owner to decide for himself. Insulating a frame house with polystyrene foam is a cheap and sometimes the best insulation option.
This material has pros, cons and main technological features, which we will try to consider in this article.
About the material
Polystyrene foam, or, as they also say, expanded polystyrene, is not just one type of insulation, it is an entire class, which is distinguished by the fact that it is made by foaming the material and consists of a huge number of air cells. When choosing polystyrene foam in a store, you may be offered the following types:
- PSB-S - this type of foam belongs to non-flammable materials and stands for: suspended polystyrene foam, pressless, self-extinguishing;
- PPT is ordinary polystyrene foam, as we are used to seeing it, and stands for: polystyrene foam thermal insulation board;
- Penofol - this insulation comes on a foil backing in rolls;
- Penoplex is a more modified version of expanded polystyrene;
- Liquid foam is urea-formaldehyde foam and is used for blowing in joints, cracks and other problem areas.
Each type is suitable for certain jobs and its use is appropriate only in certain places and cases. Insulation of a frame house with standard polystyrene foam, as technology shows, due to its density, is used for finishing the basement, walls, and foundation.
The parameters of the foam are determined by its density. So, the lower the density, the higher the thermal conductivity and vice versa, a denser material will retain heat better; the strength of the foam also depends on its density.
As a rule, the density of the main types is 10-35 kg per cubic meter, hence the markings: PPT-25 (25 kg per cubic meter), PPT-30 (30 kg per cubic meter). The price of the material also directly depends on the density; the scope of application is determined by this parameter. Take, for example, PPT-10 - this is not a solid material and cannot be used for floor insulation, since it will quickly become unusable and will not perform its functions.
Foam plastic labeled PPT-35 has the best characteristics; this type is universal and can be used in various places, but the price of such insulation is corresponding.
Insulating the walls of a frame house with polystyrene foam of such a high grade is impractical, since this will in no way affect the quality, and if you insulate the walls with it, then only from the outside.
Density is much more important for strength than for thermal insulation characteristics. If you make an approximate distribution of foam plastic markings throughout the room, then PPT-15 is used for the ceiling and roof, PPT-20-25 is more suitable for walls, while for the floor you need material marked PPT-35.
Installing insulation with your own hands is easy if you carry out the work very carefully and strictly follow the recommendations of the specialists.
Frame houses
Frame houses are becoming increasingly popular in the field of country house construction. Lightweight, economical, and quickly transportable, they make the dream of a country house real for almost every family.
- At the moment, there are two technological directions in frame housing construction:
- Canadian technology;
- Finnish technology.
Canadian technology
Due to the peculiarities of the construction region (Canada and the USA), when implementing this technology, local common materials are used - laminated particle boards (OSB), polymer thermal insulation (for example, extruded polystyrene foam), prefabricated SIP panels. Vinyl siding is most often used as exterior finishing. Due to the use of OSB (virtually vapor-tight material), the problem of protection against moisture accumulation is not acute.
Scandinavian (Finnish) technology
A feature of the technology is the use of local high-quality lumber; the supporting frame is made of beams of a larger section. Mineral wool is often used as insulation. For exterior finishing, the most common type of façade board is paintable. Polymer thermal insulation (for example, extruded polystyrene foam) is used as additional insulation. OSB is practically not used for cladding the frame; more often, façade and moisture-resistant plasterboard is used. During the design and construction process, the order of layers in the structure is observed - increasing the vapor permeability coefficients of the materials used in the direction - to the external environment (preventing moisture accumulation).
In general, the technology for constructing frame houses is almost the same for both technological directions, the main differences are due to the availability of certain materials, as well as the culture of local construction.
The use of additional PENOPLEX® insulation for frame houses in the Russian Federation will reduce the volume of wood used for constructing the frame by an average of 25-35%, due to a reduction in the cross-section of the load-bearing beam, as well as significantly increase the energy efficiency of the structure.
Advantages of using PENOPLEX® boards for thermal insulation of a frame house:
- Low thermal conductivity coefficient (λ = 0.034 W/m-K). To insulate the outer wall of any building, a layer of PENOPLEX® material is required that is 1.5 times thinner than other insulation;
- There is practically zero water absorption, therefore, at negative air temperatures outside, when the dew point is in the insulation, condensation does not form in it, the material does not become moistened and does not lose its heat-protective properties.
- Durability of more than 50 years and high compressive strength (at least 20 tons per 1 square meter), which ensures a long maintenance-free service life of the structures.
- Environmental safety - the material is made from safe raw materials, does not contain small fibers and dust, phenol-formaldehyde resins and other harmful chemicals.
Employees have developed a technical map that contains a step-by-step description of the process of constructing a frame house with additional insulation with PENOPLEX® slabs. The document includes diagrams of all structures, technical characteristics of the materials used, and installation recommendations. The technical map is available for download.
Briefly about the pros and cons
Having determined polystyrene foam as insulation, you need to carefully weigh its positive and negative sides.
Among the positive qualities, we can highlight excellent thermal insulation, which is represented by the following figures: 0.036-0.044 W/K*m. This material performs the function of a thermos.
This material has amazing moisture-resistant qualities and waterproofing characteristics.
Insulating a frame house with polystyrene foam, as consumer reviews show, gives the room the highest class of noise absorption.
The affordable price of such insulation makes it quite in demand on the market.
High temperatures are not dangerous for this material (it can easily tolerate +1000 C), thanks to this the slabs do not deform, they sit tightly in the established place, which significantly increases their service life.
Environmental friendliness is also a significant plus; this type of insulation is hypoallergenic, odorless and does not emit toxins.
Installation of this insulation is extremely simple and can be easily done by one person.
Negative qualities include the following: vapor permeability, because of this moisture does not pass through the insulation and accumulates in the walls, which will subsequently lead to rotting. This can be avoided by installing high-quality exhaust ventilation.
High flammability indicators; if the material is made poorly, then it is quite flammable.
This insulation provokes the appearance of rodents in the walls, since the latter love to make nests in it.
Main characteristics of polystyrene foam
A frame-panel house is the optimal design for the highest quality insulation. Thermal insulation material, which is laid between the racks of the frame block, provides maximum protection against freezing of the inner surface of the walls and protects them from destruction. When using polystyrene foam, in addition to the low price, such important advantages as convenient processing, resistance to moisture, ease of installation and lack of shrinkage are provided.
External insulation of the walls of a frame house with foam plastic
Along with this, one can often find negative opinions regarding this insulation, which boil down mainly to the following statements:
- Mice eat him. In fact, no rodents feed on foam plastic; they make their nests and passages to them in it. In this sense, polystyrene foam is no worse (and no better) than other materials;
- It's flammable. For a frame house made of wood, this is not critical. In addition, the production technology of modern foam plastic involves the addition of special fire-resistant additives;
- It releases harmful substances. This serious misconception can most likely be attributed to mineral wool, while foam plastic from this point of view is absolutely harmless;
- It is impossible to insulate a frame-panel house with polystyrene foam, because it allows cold to pass through the joints. If handled ineptly, this is indeed the case. However, the correct placement of the slabs inside the walls and their processing at the joints will ensure a minimum of heat loss.
Thus, the effect that can be obtained from insulating walls and other cold-permeable parts of the house largely depends on compliance with the rules for handling this material and protecting it from harmful influences during its entire service life. We'll talk about this in the next section. In the meantime, watch a video about the properties of polystyrene foam, which in the industry is more often called expanded polystyrene, and the features of its production:
Vapor barrier work
Since polystyrene foam is a sealed material that does not allow steam to pass through at all, it is necessary to protect the building frame from exposure to moisture that will escape from inside the room. To avoid this, you will need to perform vapor barrier work. To complete these steps you will need the following:
- Material for vapor barrier, reinforced mesh is quite suitable;
- Double-sided tape, sealed.
Work order:
- Before performing this work, the frame must be treated with the necessary impregnations, since in the future there will be no access to the frame;
- All dirt and dust must be removed from the work area;
- Next, the protective layer is removed from the double-sided tape and applied to the base elements at the points of contact between the vapor barrier and the frame;
- After this, the protective layer is also removed from the other side of the tape;
- We roll out a roll of vapor barrier across the frame slats, pressing the film tightly against the glued tape. We roll out the roll overlapping with the previous one, the canvas should overlap the previous one by at least 20 cm. The joints of the layers need to be taped;
- After fixing the film with tape, you need to fix the vapor barrier with a stapler, in increments of 20 to 30 cm;
- In order to continue finishing work, slats are attached to the vapor barrier film; it doesn’t matter whether you install the slats immediately after the film or just before finishing.
Since the vapor barrier layer prevents moisture from entering the foam, it also retains moisture inside the room. Considering all this, the house must have good ventilation, otherwise mold and mildew cannot be avoided.
Properties that insulation must have
- Low thermal conductivity , providing the room with slow cooling in winter and long heating in summer. This allows you to save on heating or cooling the room. When choosing a material, it is necessary to compare thermal conductivity coefficients, taking into account the conditions in which the material will be used.
- Low water permeability . It is important that when in contact with water, the material does not absorb moisture and does not fill the pores with it. In winter, this leads to freezing and the insulation losing its beneficial properties.
- Fire safety . It is important to check the quality of the material and compliance with standards. If it is exposed to high temperatures, it should not support combustion or change its structure.
- Minimal shrinkage of insulation . This is necessary in order to avoid the penetration of cold in certain places, which leads to heat loss.
- Highly environmentally friendly . The insulation should not emit substances hazardous to humans or have a strong, specific odor.
Thermal and waterproofing of walls
Insulation of a frame house with polystyrene foam is carried out after the vapor barrier layer is installed. To carry out this work you must have:
- Foam slabs marked PPT, PSB-S slabs with a thickness of 100 mm are also suitable, the density of the foam may not exceed 15 kg per cubic meter;
- Hydro- and windproof film;
- Wooden blocks with a section of 25x35 mm;
- Sealing adhesive tape;
- Polyurethane foam.
After all the material is ready, you can begin insulating the frame house with polystyrene foam of the selected brand from the outside. To do this, foam boards must be laid in the spaces between the frame posts. As a rule, the racks are initially set to the size of the insulation boards, usually this value is 500 mm; if suddenly the slabs do not match the dimensions or the racks are set with an error, you can use a carpenter’s knife for trimming.
The resulting gaps and cracks are filled with polyurethane foam sealant (spray foam). In the future, we lay the second layer of polystyrene foam, but make sure that the joints do not coincide, as this will lead to the formation of cold bridges. We also treat possible gaps with polyurethane foam. Waterproofing and windproofing films are installed in the same way as vapor barriers. All work is carried out identically, double-sided tape is glued in the same way, and a film is glued to it, after which it is shot with a stapler.
The slats are screwed onto the installed film using self-tapping screws. To achieve the exact location of the slats, you must use a level; in this case, the walls will be perfectly vertical. Even if the original frame was installed with minor errors, using these slats you can achieve a perfectly smooth surface. The slats can be aligned using various substrates, placing them at the desired end.
It doesn't matter which side you start sheathing the frame on. Only based on personal convenience, work can begin both outside and inside.
Mineral wool
It is worth noting that stone wool made from basalt rocks is quite often used (its characteristics are described in detail here). But it has a “minus” - it cannot be compressed. Therefore, very precise sizing will be required, and therefore labor costs will increase. The use of glass wool is associated with additional installation difficulties, in particular, with measures to protect the skin and respiratory tract from its dust.
Therefore, it is more advisable to use mineral wool. However, it must be taken into account that working with ecowool requires certain professional training.
For high-quality insulation, the density of mineral wool must be at least 30 kg/m3. It is better (more convenient) to use the material in the form of slabs rather than rolls. Thickness – 50 mm.
Flaws
- The main one is increased moisture absorption. This leads to strict requirements for waterproofing.
Advantages
- High vapor permeability.
- Practically does not “shrink” during operation.
Technology
The total thickness of the “insulation” is usually from 10 cm. Therefore, installation is carried out in at least two layers, with offset joints between the slabs. They are placed “at odds” between structural elements (racks). The material shrinks slightly, and after laying, increasing in size, it is tightly fixed at the landing site.
Unlike foam plastic, joints are sealed with reinforcing adhesive tape. In this regard, the insulation process is simpler.
- Polystyrene foam is a dense material, so it will not allow the walls to “breathe.” Cotton wool absorbs moisture well. Based on this, the issue of natural ventilation is one of the paramount ones.
- A material such as glassine is excellent for waterproofing. But there must be a gap between it and the insulation (an air gap for ventilation).
- To reduce the amount of work associated with processing the material, you need to decide in advance on the size of the slabs. Based on this, mount the frame with the required distance between the posts (according to the width of the products).
- For high-quality protection of the foundation, it is better to use permanent formwork, which is mounted from slabs of the same extruded polystyrene foam. It simultaneously serves as both a mold for pouring and an insulator (hydro- and heat).
Why is a protective layer needed?
When insulating a high-quality frame house with foam plastic from the inside, you need to think about installing a protective layer, which is the final stage of insulation. But if there is no desire, then this procedure is not at all necessary. This largely depends on the plans for the exterior decoration of the frame structure. In general terms it looks like this.
A fiberglass reinforced mesh with cells of 0.3-0.6 cm is installed on the foam layer; this is necessary for a more reliable connection of the putty and insulation to each other. This procedure for installing an additional layer will help reduce the negative impact of the environment on the structure and significantly reduce the fire hazard of the structure itself. To make the putty layer more uniform, it may be necessary to apply a second layer, in addition, this will increase the protective properties of the surface.
Production of foam formwork
From hollow foam blocks you can assemble permanent formwork for the foundation of a residential building with your own hands. This saves time and reduces the cost of construction . Also, polystyrene foam formwork serves as an additional thermal insulation layer for the foundation.
Please note: for this type of work, the density of the foam must be higher than 25 kg/m3.
Work begins with standard marking of the site, digging a trench, and laying a sand and gravel cushion for drainage. Then a thin layer of concrete is poured onto it, which, after hardening, will become the basis for the formwork . Along the perimeter of the entire foundation, reinforcement is embedded in concrete. Foam blocks are placed on it, securely connecting them with jumpers. At the next stage, all blocks are leveled horizontally and filled with concrete. The solution is then compacted using deep vibrators . The walls of a residential building can be built in a similar way.
Thus, polystyrene foam is a universal material that is suitable for thermal insulation of the entire house - from the foundation to the roof. However, if you are insulating a large part of the building with it, take care of high-quality supply and exhaust ventilation. This is important for “non-breathable” polystyrene foam.
We insulate the ceiling
The ceiling must be insulated without fail, since it is through it that the bulk of the heat escapes. To insulate it you will need:
- PPT slabs;
- Vapor barrier film;
- Double sided tape;
- Nylon thread;
- Nails.
Insulation work is carried out in the following order:
- Just like on the walls, a vapor barrier layer is fixed using double-sided tape and a stapler;
- Nails are placed at the bottom of the beams so that the heads stick out, this is done for further tying with thread;
- Next, the foam slabs are installed between the floor beams and fixed using nylon thread; by the way, additional fixation may not be necessary;
- Afterwards, a second vapor barrier layer is installed, attached to the beams using a stapler.
Installation of a wet facade
This method of thermal insulation of a wall from the outside is considered the simplest. It involves minimal financial costs. Installation and fastening of polystyrene foam is carried out in the same way as when using siding - for this you use umbrella mushrooms. The difference is that in this case installation under the cladding system is not intended. The insulation is secured with an adhesive composition on an additional base. This way you can fix it to the ground. Having installed thermal insulation on the required area using a mesh, you can proceed to the façade cladding.
There are 3 color options available here:
- Using water-dispersed paint;
- Using decorative plaster for the facade;
- Using decorative plaster and further applying paint to the facade.
Attention! The cladding layer will last longer if you treat the walls with a primer in advance.
Internal wall insulation
Do-it-yourself insulation of a frame house and other frame buildings with polystyrene foam from the inside is carried out in the same way as external insulation, and the differences are extremely insignificant. In any case, the phasing of work is no different. We prepare the surface for subsequent work by cleaning it from all kinds of dirt and dust, removing unnecessary objects and thoroughly priming the area. Foam plastic is also installed in the sheathing, but the slabs are secured either with glue, or polyurethane foam, or with plastic dowels.
The main difference is that a vapor barrier layer must be installed from the inside, while this procedure is not necessary from the outside. It is better to cover the thermal insulation layer with a membrane or foil film; this will significantly protect the walls from condensation and excess moisture. Foam insulation from the inside can be sheathed with plasterboard or a material such as OSB. The surface can be masked with a layer of plaster, as suggested above.
Insulation of floors
The insulation of the floor of a frame house can be done with polystyrene foam, since in such houses the floor is the coldest. A pie is constructed on the floor, identical to the wall one: waterproofing is installed downwards, after which a flooring is mounted from the bars, and foam plastic is laid on this flooring. It is necessary to foam each layer around the perimeter; this will connect the floors and sheets. It is also necessary to process the joints.
When laying insulation, you need to be extremely careful and lay it evenly, avoiding distortions and deflections. After this, a vapor barrier layer is installed on the foam. When using penofol, you need to lay it down with foil. In this way, a wooden floor can be protected from excessive wetting, and most importantly, it will help retain heat inside the room.
How could this house be made 1.5 times cheaper?
- Nothing prevents you from gluing not 5 cm of foam plastic on top of the OSB, but 20. And then not insulating the frame inside at all. Don't waste time and money.
- Cross insulation on the inside of the house is not necessary, because there is continuous insulation along the facade.
- Instead of a solid foundation for a stone house, make TISE piles or any other piles.
- You can make a one-story house with a cold attic and then instead of a 50x150mm board on the racks you can use a 50x100mm board. This saves on lumber. This thickness is calculated for single-story frames.
By reducing the thickness of the walls from 15 to 10 cm on a house of 100 m2, we get 2 m2 of additional space. This is another small bonus.
This option is described in more detail in the article about non-standard frame.
