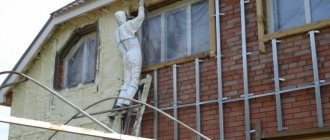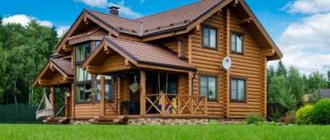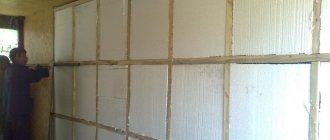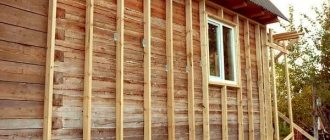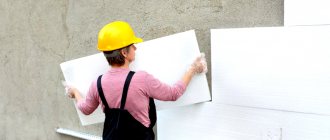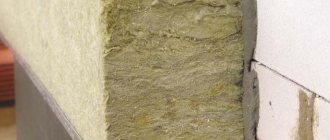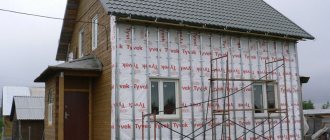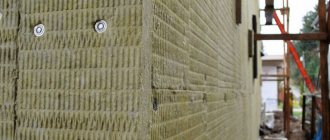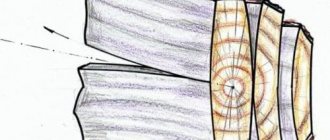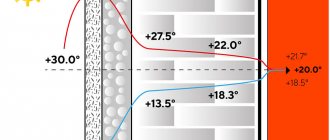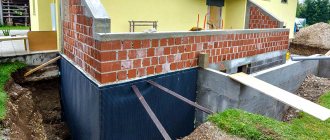Foam block is a building block. Has a white color. Consists of gas silicate and foam concrete. An ideal option for the construction of both low-rise and high-rise buildings. The structure is porous, making the foam block an excellent heat and sound insulator. It has excellent adhesion. Is it necessary to insulate a house made of foam blocks from the outside? After all, additional thermal insulation characteristics and noise protection will not hurt. If yes, what material is better to use?
Insulation materials used
Let’s be clear right away: we will consider the option of internal insulation of a house made of foam blocks secondarily; we have no reason to reduce the useful living space. Let's talk about the thermal insulation of a house made of foam concrete from the outside. Moreover, the rich selection of materials for such work will allow you to find an option that is suitable for the price.
If we consider the most common solutions, then most often the insulation of walls made of foam blocks from the outside is done using:
- facade decorative plaster;
- ventilated facades with foam or mineral wool insulation;
- wet facades with decorative finishing.
Each option has its pros and cons, supporters and opponents. But for the sake of fairness, it should be said that all of the listed technologies are effective, almost equal in cost and differ only in labor intensity.
The most common method is a hinged ventilated facade, which has another undeniable advantage: it can be installed at any time of the year. But it won’t be possible to plaster a wet façade unless you cover the entire house with a tent and heat the air with heat guns.
Features of foam block houses
Insulation of walls made of foam blocks from the outside is essentially not required, because the material was created precisely as an alternative to thermal insulation. The single-layer wall of the house itself retains heat. It's comfortable and cozy inside. There are several advantages that speak in favor of walls without insulation:
- Insulation serves as an additional layer in which moisture will condense. As a result, fungus and mold will form on the wall.
- Thanks to its homogeneous structure, foam block walls will not freeze. This means that their integrity will last longer.
- The cost of erecting walls from foam blocks is less than erecting walls from bricks.
But foam concrete walls have disadvantages. This is their fragility. With constant exposure to low temperatures and moisture, the walls begin to freeze. That is why we can talk about the advisability of insulating walls made of foam blocks. It should be mentioned that the house does not require thermal insulation if it is built perfectly, taking into account all climatic features, without making errors in calculations and constructing walls of optimal thickness. But if the tenant sees that the heat loss is significant and a lot of money is spent on heating, this indicates errors. In this case, it is better to insulate the house from foam blocks from the outside or from the inside.
The need for hydro- and vapor barrier
When insulating the facade of a house made of foam blocks using wet technologies, additional vapor and waterproofing are not needed. These materials themselves will protect the wall from moisture. The only caveat is that for the work, mixtures with good vapor permeability are selected, which should best match the performance of foam concrete.
Membranes of this category will be required only when insulating a house made of foam blocks from the outside under siding or any other ventilated facade. In this case, mineral wool or polystyrene foam is separated from the wall with a vapor barrier, and the insulation is covered from the outside with a hydro-windproof film. Only with such a multi-layer “pie” will the foam concrete not become damp.
But before you think about choosing different membrane films, you need to calculate the thickness of the insulation. This indicator depends on the brand of foam concrete and the thickness of the walls. The thermal conductivity coefficient of the insulation is taken as the basis for the calculation. We will not go into details of calculations using formulas and tabular data. Based on construction practice, thermal insulation materials with a layer thickness of 100 mm or more are used for the middle zone. If you are planning to take thinner insulation, then you should not start work - the effectiveness will be minimal.
External insulation technology
Thermal insulation of foam blocks from the outside is more expedient. Here is a list of benefits:
- The interior space will not be reduced, the area will remain untouched.
- The insulation on the outside will not prevent the walls from warming up inside the room. If the heat insulator is inside a house made of foam blocks, then they will begin to constantly freeze and thaw. As a result, over time they will begin to deteriorate.
- If you install the slabs inside, the dew point will move towards the room. Moisture will begin to accumulate in the center of the wall. This leads to the formation of mold.
If you insulate external walls, the dew point moves to the outer surface of the walls. It will not accumulate in the blocks, and thanks to the ventilation gap it will quickly evaporate.
There are two options for insulating a house from the outside: using wet facade technology and the ventilated facade method.
Wet facade
The peculiarity of the method is its simplicity. There is no need to build a frame and make ventilation gaps. It is enough to fix the insulating material on the surface and make a decorative finish. For this purpose, it is better to choose polystyrene foam or EPS.
Sequence of work:
- Good cleaning of foam concrete walls from mortar residues, dust, dirt, grease stains and other debris. Large irregularities are eliminated.
- Next, the facade is primed with an antiseptic agent. Thanks to the primer layer, the adhesion of the foam block with the adhesive solution of the future insulating layer improves. Glue consumption is also reduced.
- A starting strip is laid along the entire perimeter, on which the first row of insulation will rest. The bar is presented in the form of a metal profile. It is fixed with self-tapping screws or screws with dowels.
- Now the insulation layer is being installed. A foam board or EPS board is placed on the glue from the corner. You need to apply glue around the perimeter, at a distance of 2 cm, and in the center.
- To ensure that the slabs are securely held on the foam block, they are reinforced with dowels with an umbrella. Holes are made in the corners and in the center of the slab into which the dowel is inserted. A screw is screwed into it. Dowel screws are used, not dowel nails.
- The second row is fixed in a similar way, only with the seams shifted by 20–30 cm.
- A reinforced mesh is mounted on top of the finished insulation layer. It is made of fiberglass, it is needed to prevent the formation of cracks on the surface and for the strength of the insulation cake. A thin layer of adhesive solution is applied to the foam plastic, into which the mesh is embedded. Another thin layer of glue is applied on top.
- Particular attention is paid to corners, door and window openings. There you need additional corners and a double layer of fiberglass mesh.
- When the glue has dried, you can begin facing work.
Decorative plaster for painting or other types of finishing, such as bark beetle, fur coat, are used as cladding.
Ventilated facade technology
In this case, mineral wool can be used as insulation, since there is a ventilation gap that allows moisture to evaporate and not affect the characteristics of the wool. In addition, a layer of waterproofing film will not allow moisture to penetrate into the mineral wool structure.
Sequence of work:
- Preparation of walls made of foam blocks. It is performed in the same way as in the case of a wet facade.
- A vapor barrier film is fixed to the wall. Its peculiarity is that it does not allow moisture to pass through, but allows air to circulate through the walls.
- Vertical or horizontal sheathing is installed. Thanks to it, cells are created with a width of 60 cm, identical to the width of the insulation. Mineral wool slabs are installed in these cells. The sheathing or frame is made of 5x5 cm wooden blocks or galvanized metal profiles. When using wood, it will need to be treated with antiseptics and moisture-proofing compounds. The height of the sheathing is made according to the height of the insulating layer (for the entire wall). In this case, the distance between the slats is 60 cm (identical to the width of the mineral wool slab). But in order to avoid the formation of cold bridges and to compact the mats, it is recommended to take a step of 2–3 cm smaller.
- When the sheathing is ready, mineral wool slabs are installed in it. If the width of the mats is 60 cm, and the pitch between the slats is 57–58 cm, then the slabs will fit perfectly without additional fastening. But to prevent them from falling off over time due to structural deformations, it is better to attach them to the foam blocks using dowels.
- A moisture-proof film, a water barrier, is mounted on top of the created protective layer.
- The next layer is a counter-lattice, 3-5 cm high. It serves to create a ventilation gap. In addition, siding or other selected decorative material is fixed to it.
All that remains is to cover it with clapboard, siding, and imitation timber.
Installation of thermal insulation and sheathing is carried out in dry weather so that the insulation does not lose its properties.
Thermal insulation technologies for siding
Methods for thermal insulation of foam blocks using ventilation facades are almost the same for different insulating materials. But the advantage of siding is the elimination of wet processes, which makes installation possible at any time of the year. In addition, if the walls of the house are laid out with differences in level, there are blocked corners, then this option will be optimal. Removing such imperfections using plaster or a wet facade is difficult and too expensive.
And when installing siding, everything is decided by the sheathing, correctly installed under the level.
The general sequence of work is as follows:
- Prepare and clean surfaces, remove fragments of blocks, bulging glue or masonry mortar. It wouldn't hurt to prime it.
- Cover the walls with a vapor barrier membrane with obligatory overlapping and gluing the joints. In most cases, this is not paid attention to, which leads to wet foam blocks and increased heat loss from the building.
- Install a vertical load-bearing sheathing made of timber or galvanized profile. The installation step should be 1-2 cm less than the width of the insulation.
- Install the selected material between the sheathing posts. If necessary, additionally secure with glue or umbrella dowels.
- Cover the insulation layer with windproof film. It is attached to the tree with a stapler and staples, and to the metal sheathing with self-tapping screws.
- Fix counter-lattice bars 3-5 cm thick on top of the racks to form a ventilation gap. The tight fit of siding or other cladding to the waterproofing film is not allowed.
A very important point! If you do not leave a ventilation gap between the sheathing and the insulating material, then the result of insulating a house made of foam blocks will be almost the same as without insulation. There must be air between the siding and the film, otherwise the risk of the insulation getting wet and losing its thermal insulation qualities increases.
Foam insulation
Insulating a house made of foam blocks from the outside with polystyrene foam is a common solution that can be used in any climate zone. This insulation is installed using tile or umbrella adhesive. The advantage of polystyrene foam is that it does not absorb moisture, so the wall will not become damp even without waterproofing. But there is also a minus, and a big one. Polystyrene foam has minimal vapor permeability. Vapors penetrating into the wall from the premises will not be vented through it.
It is not recommended to glue foam plastic to newly laid or wet (after rain, for example) walls. It is necessary to let them dry, otherwise all the moisture will remain in the blocks, and this can cause dampness in the house.
Thermal insulation glass wool
The material is in many ways similar to basalt wool and has similar thermal characteristics. Sold in rolls, mats. But it is not recommended to use it to insulate walls made of foam blocks, as well as any others.
Glass wool is more difficult to attach to a vertical surface. And given its tendency to decompose (which is most typical for cheap material), there is a high probability that in 5-10 years the insulation will simply crumble and all collect in the lower part near the foundation of the wall. It's better not to save money.
Use of mineral wool
Most builders are inclined to insulate houses made of foam blocks with mineral wool. The material has good heat-insulating properties, is easy to work with, and easy to install. Mineral wool does not have the disadvantage characteristic of polystyrene foam - it is vapor permeable. But this insulation is afraid of moisture, so during installation, pay attention to the quality of laying the waterproofing film.
Choice of insulation
The construction market is full of different thermal insulators, which have their positive and negative sides. What is the best way to insulate a house made of foam blocks from the outside? The builders' recommendations are simple: the best option is mineral wool, polystyrene foam or polystyrene foam. Why them? Let's consider the features of each heat insulator for the walls of a foam block house.
Use of polystyrene foam
Foam plastic is the most popular insulation not only in Russia, but also abroad. It is light, dense, has good sound and heat insulation characteristics, is not afraid of moisture, and, most importantly, cheap. The fact that the insulation layer will not allow moisture to pass through allows you to protect walls made of aerated concrete.
Decorative finishing is used to protect the insulation. This will hide the heat insulator from the negative effects of UV rays. For this, decorative plaster, bark beetle, fur coat, siding, imitation timber, lining, etc. are used. Therefore, when deciding how to insulate a building, you can choose classic polystyrene foam.
Application of mineral wool
Mineral wool is made from fibers formed when rocks are heated. The popularity of mineral wool is no worse than that of polystyrene foam. But before you insulate the foam block from the outside with mineral wool, it is important to consider its features. The composition is rich in sedimentary rocks and metallurgical slags. Here is a list of the main advantages of using mineral wool for foam concrete:
- Low thermal conductivity coefficient, which is 0.036 W/m2*K.
- Resistant to open fire.
- Soundproofing characteristics.
- Long service life of 30–40 years.
- Environmentally friendly, thanks to which it is possible to insulate walls made of foam blocks from the inside.
The downside is the vulnerability of mineral wool to moisture. After getting wet, it begins to lose its properties. This means that during installation it must be well protected with special waterproofing. Mineral wool is sold in rolls or in mats.
Penoplex
When choosing the best way to insulate a house made of foam blocks, you should not forget about this material. Outwardly, it resembles polystyrene foam. However, the creation technology of the materials is different. To obtain penoplex, which is lightweight but at the same time durable, high pressure and elevated temperatures are required. Penoplex is also called extruded polystyrene foam. Characteristics: compression resistance, environmental friendliness, moisture resistance. Mold does not grow on the surface either.
On the construction market you can buy the following options for heat insulation for a foam block house:
- Penoplex Comfort. It goes on sale in the form of slabs with dimensions of 1185x585x30 mm. The thickness varies. The package has 4, 7, 10 or 13 mats. 13 mats will cost 1,400 rubles.
- Penoplex Facade. Based on the name, the material is intended for facades. The thickness varies from 3 to 10 cm. The price of one sheet depends on the thickness, approximately 100 rubles.
It is logical that the thickness of a foam block wall will increase if insulation is used. This is important to consider. To fix the plates you need dowels and glue. The length of the dowels should be enough to completely stitch the insulation and firmly fix it in the wall. These are the best options for insulating foam concrete.
Wet facade technology
For such a facade, when insulating a house made of foam blocks, both expanded polystyrene and mineral wool are used. Mount according to the following scheme:
- the cleaned wall is treated with deep penetration soil;
- the insulation is laid from bottom to top with offset joints along each subsequent row;
- mineral wool is secured with umbrella dowels, and foam plastic is secured with tile adhesive;
- the remaining joints between the foam sheets are sealed with polyurethane foam (spray foam);
- the resulting surface is reinforced with a plaster mesh, placing it on tile adhesive, which should completely cover the material.
After insulating the foam block house from the outside, decorative plaster is used as a finishing coating; it makes it possible to choose the appropriate color and texture.
How to insulate walls made of foam concrete
Foam concrete itself is a construction insulation material. Its thermal conductivity coefficient is about 0.2 W/mC (density 800 kg/m3, compressive strength B5), which is considered a high thermal insulation indicator for the material from which walls are built.
Therefore, it is possible to build a wall of foam concrete of the required thickness, which will meet the requirements of thermal insulation standards, and will save the owners money for heating and ensure thermal comfort in the room.
We use aerated concrete
But how thick should a foam concrete wall be? What needs to be taken into account in order to insulate such a wall correctly? It turns out that not everything is simple. And to avoid problems after insulating walls made of foam concrete, it is better to familiarize yourself with the following recommendations.
Often in everyday life, foam concrete is called factory-made autoclaved aerated concrete, which is the recommended material for building houses.
Foam concrete is cheap chemically foamed concrete, often homemade without standards, emitting harmful chemicals, and can only be used for the construction of non-residential buildings.
Further, the word Foam concrete will be understood as autoclaved aerated concrete or gas silicate, from which houses are built.
Foam concrete is a good insulator
The thermal conductivity coefficient of foam concrete directly depends on its density. For load-bearing walls, depending on the project, foam concrete with a density of 500 - 1000 kg/m3 can be used. In this case, the spread of the thermal conductivity coefficient will be 0.14 - 0.29 W/m C - 2 times.
In order for the thermal insulation qualities of a foam concrete wall to be sufficient for the southern and midwestern regions, the thickness of the material must be equivalent to foam plastic with a thickness of at least 10 centimeters. (standard - resistance to heat transfer - just below 3.0 cm/W). Then the thickness of the foam concrete wall for different densities of this material should be no less than:
- M600 – 37.5 cm,
- M-700 – 45 cm
- M-800 – 52.5 cm,
- M-1000 – 72.5 cm.
Need walls that are too thick
The higher the strength, the thicker the wall is needed for heat conservation. At the same time, in terms of structural strength, such a thickness will be completely unnecessary.
It is possible that for some conditions, a compromise solution would be to build walls 45 cm thick or more from foam concrete with a density of 700 kg/m3.
But, it should be noted that for harsh climates, the thickness of the walls must be increased, and the equivalent of insulation (foam plastic) should be 15 cm and 20 cm.
Therefore, 60 - 80 centimeter walls made of foam concrete are found in modern construction. But are they profitable?
Single-layer walls are better and more reliable, but...
Such thick walls do not need additional insulation. By building a single-layer wall from foam concrete, you can be sure of its reliability and durability, which are much higher than that of two-layer structures.
But now you can find many houses built from foam concrete so that they are not so warm. The thickness of the walls in such houses does not exceed 25 - 35 centimeters.
And for cold climates this is 2–4 times lower than the recommended standard values (economically feasible) for the wall’s resistance to heat transfer. Owners spend a lot of money on heating. Such walls need to be insulated, as it is economically profitable to do so.
External thermal insulation is used
It is not recommended to insulate foam concrete walls from the inside of the building. Fencing with insulation will cause the walls to cool and freeze. There is a high probability that the dew point will be in the wall, resulting in moisture accumulation.
But even when externally insulating walls made of foam concrete, a number of nuances must be taken into account. The main one is the vapor permeability of layers in an insulated structure.
To prevent moisture accumulation at the dew point, vapor permeability should increase towards the cold air (outside). In fact, foam concrete can be insulated on the outside with a layer of sufficient thickness only of the most vapor-transparent insulation, i.e. only with cotton wool.
As an example and to study the issue of moisture accumulation in a wall and its condensation, let’s consider the movement of the dew point inside the wall, with different thicknesses of the external insulation layer in the winter.
Where water accumulates in the walls of various structures
- The wall is thin and “cold” without insulation. The dew point (+6 - +15 degrees C depending on humidity, pressure) will be on the inner surface of the wall, with all the ensuing consequences - humidity, mold, destruction of the material...
- A wall that is “warm” without insulation. The dew point will always be inside the wall. Due to the vapor transparency of foam concrete, the wall will constantly dry out.
- Cold wall with insufficient insulation layer. During insulation, the dew point will move closer to the outer edge or will be on the outer surface of the wall. With vapor barrier insulation, moisture will always condense on the wall, which is very harmful to the material.
- Cold wall with sufficient insulation. The dew point will shift into the insulation. With vapor barrier insulation, the humidity of the wall will increase until the dew point moves into the wall and water quickly accumulates in the pores. If the insulation layer is more vapor-transparent than a foam concrete wall, then moisture will not accumulate in the wall, it will be dried by evaporation into the transparent insulation, the dew point will remain in the insulation, which in turn must be ventilated.
It is clear that using vapor barriers (foam glass, polystyrene foam, polyurethane foam, extruded polystyrene foam) to insulate foam concrete from the outside is not recommended, due to the threat of water accumulation in the wall. In general, you need to calculate the resistance to vapor movement of a material of a specific thickness.
What thickness of thermal insulation layer will be required?
But, since walls made of foam concrete are themselves quite warm, the calculated layer of insulation to achieve standard parameters will not be large.
For a 30 centimeter wall - 5 centimeters of effective insulation in a non-cold climate.
But under such circumstances, the dew point will not shift into the insulation. For this to happen, the walls need to be “over-insulated”, adding 10 centimeters of insulation. Thus, in most cases, vapor barrier insulation for foam concrete will be inapplicable and harmful if their thickness is minimally practical.
When insulating, it is advisable to use the basic rule of vapor transparency - the layer on the outside is the most transparent to vapor. The vapor transparency coefficient and the thickness of the material are taken into account.
Vapor transparent insulation for foam concrete
Compliance with the general rule of vapor transparency for insulating external walls will always have a positive effect on their condition and durability. This helps drain excess moisture from the wall. Therefore, external insulation of a foam concrete wall can only be done with a small layer of vapor-transparent material. This should not lead to consequences such as getting wet, loss of insulating properties and destruction of the material.
Therefore, to slightly thicken walls made of aerated concrete, you need to use vapor-transparent insulation - these are all kinds of wool, covered with a vapor-permeable membrane and a suspended ventilated facade.
Then the ventilation of the wall will be sufficient, and the moisture falling at the dew point will be quickly removed by dry external ventilation through the ventilated facade. The humidity of the wall in the “Ventilated facade” system is minimal.
The recommended option for slightly insulating a foam concrete wall is 5–10 centimeters of mineral wool under the membrane, covered with siding, with the obligatory arrangement of a ventilation duct above the insulation layer for its ventilation. Non-blown heavy mineral wool slabs with a density of 80 kg/m3 or more can be used without wind protection, and in areas with significant wind - from 120 kg/m3.
Conclusion
Based on the above, the following conclusions arise:
- Is it necessary to insulate a house made of foam blocks? Yes, such work is required when constructing a building with a violation of technology or when there are errors in choosing the grade of material, i.e. almost always.
- What material is better to use? Mineral wool or, as a last resort, polystyrene foam.
- What is the best technology for insulating a house made of foam blocks from the outside? Everything here is not for everybody; disputes between supporters of wet and ventilated facades have not subsided for many years.
And one more thing - if you have construction experience, even an amateur one, then you can insulate a house from foam blocks yourself.
How to insulate aerated concrete, mineral wool or polystyrene foam
Mineral (stone) wool and polystyrene foam are the main insulation materials for aerated concrete houses. Low-density aerated concrete (D200) and sprayed polyurethane foam are used much less frequently.
Insulation should be carried out only from the outside of the building so that the dew point is closer to the outer layer of the wall.
Dew point is a place in the wall with zero temperature. In this zone, a zone of increased condensation (moisture) is formed; the wall in this place constantly freezes and thaws.
If we compare polystyrene foam and mineral wool, then wool is a more expensive and correct solution for aerated concrete walls; it’s all about vapor permeability. Cotton wool has excellent vapor permeability, which ensures that moisture is removed from the wall to the outside of the house. Thus, the interior will be drier and more comfortable. The thickness of mineral wool insulation can be made to any thickness, but it is more economically feasible - from 100 mm.
Polystyrene foam does not allow steam to pass through well, trapping it in the wall and creating increased humidity in the house. Moreover, aerated concrete walls need to be insulated with foam plastic with a thickness of 100 mm or more in order to guarantee that the dew point will shift from the wall to the insulation. Otherwise, at the boundary between the foam plastic and the wall, moisture will constantly freeze and thaw, reducing the service life of the wall.
In general, we recommend using mineral wool or foam plastic with a thickness of 100 mm or more, but it is better to give preference to mineral wool.
