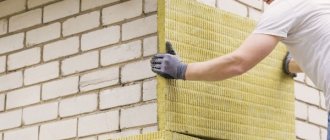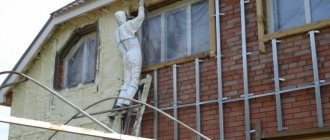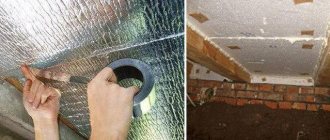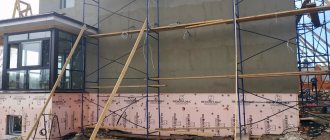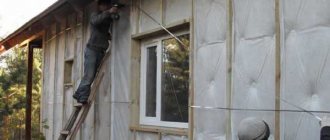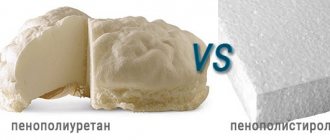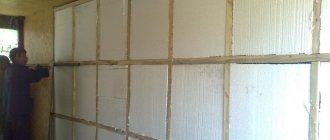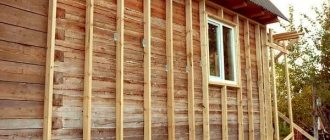Wooden houses are warm, environmentally friendly and comfortable housing for living, and the walls of such a structure “breathe”, perfectly retaining heat inside the room in the winter and pleasant coolness in the heat.
But a log house is not always warm enough in severe frosts unless internal, external and combined insulation is used. And to ensure that the thermal insulation layer does not get wet and does not lose its properties for as long as possible, a vapor barrier is installed in the walls of the log house. To learn more about choosing the right insulation material and its installation technology, read on.
Is it necessary to insulate external walls made of rounded logs?
During the construction of a log house, additional insulation is not always performed. After all, wood retains heat inside a building much better than any other material, be it brick or concrete.
However,
depending on climatic conditions, additional insulation of the house may be required .
For example, in severe frosts (at about minus 20 degrees or more), it is recommended to insulate a log house from the outside using one of the materials suitable for this. With vapor barrier to improve the effect.
Clear signs that the house urgently needs to be insulated include:
- drafts in the room;
- coldness in the legs;
- quick cooling of the house when the heating is turned off;
- cold walls.
Most often, it can be cold in a log house due to improperly installed doors and windows, through the cracks in which all the heat escapes. In such a situation, heating radiators will not help; they simply will not have time to warm the room to optimal levels. And only additional thermal insulation can correct the problem.
Also, the walls of a house are often too thin. For example, in regions with harsh winters and low humidity, it is required that the thickness of the walls reach 20-24 centimeters, and in the case when the temperature drops below -20 ° C, the walls are required to be 40-48 centimeters.
With proper thermal insulation, the house becomes warmer and more economical during the heating season.
For southern regions with warm winters, an additional thermal insulation layer is not required and can be installed at the request of the owner.
Why is the external better than the internal?
Log houses are rarely insulated from the inside for the following reasons:
- due to the thick layer of insulation, the space inside the room is significantly reduced;
- freezing of the outer side of the wall due to exposure to cold;
- the “dew point” will change, which is an additional cause of condensation directly in the wall;
- frozen wet wood is more susceptible to the formation of microcracks, which will lead to premature destruction of the external part of the house;
- Due to condensation, moisture accumulates inside the insulation, causing it to become wet and lose its properties over time.
Improper insulation work and deviation from technology can lead to rotting of the wood from the inside , the appearance of fungi and mold. Therefore, the method of using insulation is no less important than the correct choice of materials.
Why is it cold in a wooden house?
Insulating log buildings does not require reinventing the wheel. This technology is very simple and accessible to most citizens.
Therefore, first you should try standard methods that will block the access of cold air inside the premises:
- First of all, you should deal with the floor and ceiling, where it most often comes from.
- If this method does not bring the desired results, drastic measures should be taken - use the outer cladding of the structure. Although this method is not only simple, but also very effective.
In the photo - this is how caulking of the crowns of a log house is done
Advice: before complaining about the cold in the house and starting to insulate it, you should wait until it goes through the entire drying process. As a rule, you should move into a wooden house made of logs and carry out any work no earlier than a year after construction.
Caulk
Start the process of insulating your home by caulking it yourself. All large cracks should be sealed, carefully filling all the free space between the crowns. In most cases this is enough.
Materials
Nowadays there is a large selection of thermal insulation materials on sale. Some of them are the most popular, others, on the contrary, are used in construction extremely rarely.
Below are the most popular materials used as insulation:
- Mineral wool. It is the most popular and frequently used material because it combines good functionality and reasonable cost. There are several types, the most popular of which is stone (basalt) wool. This insulation is considered environmentally friendly and fireproof, and its main advantage is an increase in the heat-saving parameters of the building. When insulating a house externally with mineral wool, it is advisable to use mineral wool with a density of 35-50 kg/m3.
- Foam plastic and penoplex. Foam insulation is the cheapest way to energy protect a home. However, in the case of a wooden house, experts do not recommend this insulation. It is practically vapor-tight and does not allow the log house to “breathe”. Penoplex insulation, on the contrary, will be the most expensive. However, it is also of little use for log walls for the same reason of vapor permeability. These materials can only be used in conjunction with good ventilation throughout the house.
- Polyurethane foam. It is a mixture of several components that are mixed using high pressure. When interacting with air, polyurethane foam expands like polyurethane foam. The decision to use polyurethane foam as insulation for a home is quite effective and can reduce heat loss to a minimum. However, it also prevents steam from escaping from the house.
- Natural insulation. They exist in the form of a variety of mixtures and slabs made from natural fillers, including sawdust, straw, clay, and so on.
There are also less traditional insulation materials. For example, various mixtures and slabs made on the basis of natural fillers, such as sawdust, straw, clay, etc. The price of natural insulation materials is usually small, however, in order to lay such material you need to be prepared for great difficulties . The easiest natural insulation to use can only be called flax fiber.
Ceiling
To begin with, it is important to do everything to insulate your home from the inside. We found out that the lion's share of all heat escapes through the ceiling, so the first place to start insulating the house is from there. Many people do not take this event very responsibly and do not always want to insulate the ceiling. Still, the undeniable fact is that warm air always rises, and if the top is not insulated, then it (the air) will simply go out into the street. Believe me, all the money spent on insulation will be fully recouped, since you will save significantly on heating.
So, what do you need to insulate the ceiling? These are the following tools:
- knife;
- hammer;
- hacksaw;
- electric jigsaw;
- screwdriver;
- tile adhesive.
In order to build the sheathing and frame, prepare:
- nails or screws;
- glue;
- edged board;
- polyurethane foam;
- drywall.
Insulating the attic ceiling
As for the insulation material, it is better to use ecowool or mineral wool. If we talk about mineral wool, it is a relatively inexpensive material that is distinguished by its positive qualities. Mineral wool does not burn, is tensile strength, has soundproofing properties and is easy to work with, so even a beginner will be able to complete the installation independently, without outside help. To ensure good waterproofing, we recommend using glassine.
Technology
How to insulate a log house from the outside? To do this, it is recommended to carry out insulation using the “ventilated facade” system , which is a structure consisting of facing material, insulation (in the form of mineral wool), aluminum or wooden frame.
This structure is fixed to the wall of a log house in such a way that there is an air gap between the thermal insulation layer and the cladding through which air circulates. This is why such a façade is called ventilated.
Thanks to the ventilated façade, a system is created in which condensate is discharged outside without damaging the load-bearing walls, finishing materials and insulation.
This system works on the following principle: water vapor settles on the inside of the cladding, and the air gap between the insulation and the cladding promotes rapid evaporation of moisture and its release outside the structure.
“Ventilated facade” is an excellent option for log houses. So how to insulate facade walls?
Preparatory stage
Before starting to insulate the external walls of the house, the façade of the building must be prepared . The surface of the house should be freed from hanging elements, then the inter-crown insulation should be checked, caulked and treated with a special antiseptic. Preparatory work should be carried out in dry weather, which is especially important when impregnating wood with an antiseptic.
The solution is applied to the wood according to the principle of “dying” and if it is kept on the surface of water, the antiseptic will not be absorbed and will be useless. It is also necessary to seal the existing cracks. After preparing the outer part of the house wall, a vapor barrier layer is first laid, which will protect the insulation from moisture.
Installation of sheathing
A sheathing is installed on top of the vapor barrier layer. It is made from smooth and dry bars or metal profiles, the length of which should be equal to the height of the wall.
The size of the sheathing depends on the thickness of the selected insulation and should be equal to half of it. To properly install thermal insulation, you will need to make markings using a level, plumb line, liquid or laser levels. The distance between the guides must be at least 40 centimeters, but not more than the width of the insulation sheets. In this case, both vertical and horizontal placement is possible.
The profile is fixed with aluminum or galvanized brackets, and the wooden beam is secured with self-tapping screws.
Laying the material
Next, insulation is laid under the profile or timber. To prevent the material from slipping or peeling, special fasteners with a diameter of 5 centimeters must be used.
With their help, the insulation is firmly fixed to the vertical surface of the wall. It is better to lay the insulation in several layers, with each subsequent row being applied in a checkerboard pattern, overlapping the seams of the previous layer.
Membrane installation
Then there is a waterproof layer so that water vapor can easily pass through the insulation without getting it wet. The waterproofing is laid on the outside of the heat insulator.
The film is mounted with a construction stapler or a screwdriver, using small self-tapping screws. It is installed with an overlap of 10 centimeters relative to adjacent strips. Be sure to seal the joints using mounting tape.
It is also important to stretch the film the correct way. Usually the outer side is brighter in color, but different types have their own characteristics. It is better to read which side of the film is the outer side in the instructions from the manufacturer.
Slats are attached to the top of the waterproofing , making the fit of the insulation to the surface more dense and reliable. This creates a gap that ensures free air circulation between the cladding and the insulating layer.
Finishing
At the final stage, the wall is covered with clapboard, siding or other finishing material .
To achieve a high-quality result, when installing the facing material, you will need to make special eyelets at the top and bottom of the wall.
Mistakes when insulating your home yourself
Some owners of wooden houses, believing that they can inexpensively make external thermal insulation on their own, encounter many difficulties in the process. And this is not surprising; insulating a house seems simple only at first glance. In fact, there are many nuances in this work that unprepared craftsmen inevitably encounter.
The most common mistakes are:
- incorrect choice of heat insulator;
- violation of technology;
- non-compliance with temperature conditions during work;
- improper placement of layers of insulation cake;
- violation of material storage conditions.
All inaccuracies and errors directly affect the quality and durability of the insulation. To avoid problems, you should not do the thermal insulation yourself, but turn to professionals who will correctly and competently insulate the facade and make your home warm and cozy.
will insulate your home or bathhouse efficiently and in a short time. Our company employs qualified craftsmen who know all the nuances of this work. We will carry out insulation using any technology; for this we have all the necessary equipment.
To call a specialist and fill out an application, go to the “Contacts” section, where you will find all the coordinates of our company.
Calculate the cost of painting and insulating your home right now
Select types of work:
Select materials:
Main problems with old wooden houses
Wooden structures are constantly exposed to moisture, atmospheric conditions, and temperature fluctuations, which lead to the following problems:
- the appearance of a draft in the rooms;
- deformation of load-bearing structures as a result of rotting wooden elements;
- loss of attractive appearance;
- violation of the integrity of the structure.
If the nuances are not observed at the stage of designing a house, then additional insulation will help eliminate drafts.
Content
- Why does a log house need insulation?
- Features of insulation of a wooden house:
- Insulation from the inside
- Insulation from outside
- Selecting insulation and calculating thickness
- Protection of insulation from moisture
- Features of installing mineral wool on log walls
- Tools and materials
You can often hear that wooden houses - log houses made of logs or timber - do not require insulation. Indeed, wood itself is a good heat insulator. However, the actual heat-saving properties of wooden walls also depend on their thickness, which is most often not enough to retain heat in the cold season. In this article we will analyze in detail how and with what wooden houses are insulated.
Features of installing mineral wool on log walls
Frame insulation
Detailed step-by-step instructions for installing mineral wool, vapor and waterproofing for external insulation of a private house are given in the article on thermal insulation of facades. Here we will focus on some features characteristic of wooden houses.
First of all, this concerns the choice of the type of sheathing. The best option would be wood, since contact between metal and wood leads to increased natural corrosion of both materials (especially if you do not use paronite gaskets for brackets and galvanized fasteners). In addition, wooden sheathing creates fewer cold bridges and is easier to install. Before installing it, it is recommended to treat the bars with a fire-retardant compound and then dry them.
As a rule, a timber frame is used in cases where it is planned to use natural wood (planken, blockhouse, Finnish siding, etc.) or vinyl siding as cladding.
Insulation on a metal frame
This method is more often used when using metal facade claddings hung on brackets. In this case, the mineral wool is attached to the walls with long (100–150 mm) galvanized or yellow passivated self-tapping screws with a disc washer (rondole).
Insulation boards are installed horizontally, their installation on each facade is carried out from the bottom up, row by row, starting from the top of the base. Each slab is secured with two self-tapping screws and a washer diagonally, directly through the mineral wool. For pre-installed façade brackets, slits are made in the insulation with a knife. The slabs of the second layer are attached to three self-tapping screws along a different diagonal. Two more are screwed through the windproof membrane to secure it. With single-layer insulation, two fastenings diagonally on the slab and one on top of the membrane material - in the center of the slab - are sufficient.
