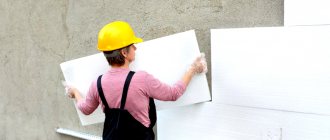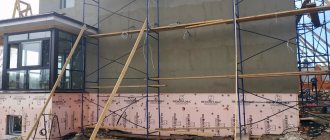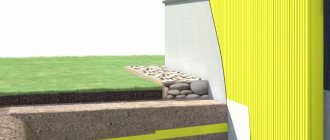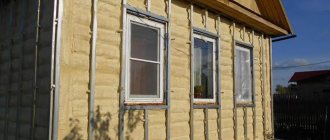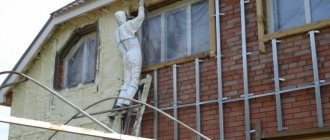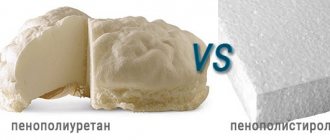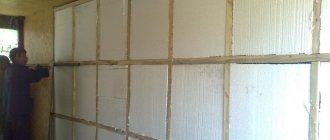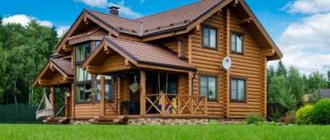SHARE ON SOCIAL NETWORKS
FacebookTwitterOkGoogle+PinterestVk
Thermal protection is an important task that must be completed in order to reliably protect the box from the negative effects of atmospheric forces, and create a favorable microclimate inside the house. Insulation of the foundation of a house from the outside is most often carried out using polystyrene foam or other insulation materials. Sometimes a combination of technologies is used for more reliable protection. When choosing a material, it is important to take into account all environmental conditions.
Insulating the foundation from the outside allows you to protect the building and create an optimal microclimate inside
Why insulate the foundation base from the outside?
The base and foundation are considered the most vulnerable parts of any building, because it is these structures that bear the greatest load exerted by load-bearing walls and ceilings. Due to the fact that this part of the house is located below the surface of the earth, it is constantly exposed to moisture and freezing.
It is necessary to insulate the basement in order to protect the house as much as possible from freezing and humidity
Helpful advice! Insulation of the foundation and blind area is a task aimed at maximizing the strength and durability of structures, on which the service life of the building itself ultimately depends.
The basement is a continuation of the foundation, rising above the surface of the earth, which then goes into the external walls of the building. In other words, this part of the building is a connecting element of the foundation and load-bearing walls starting from the floor level on the first floor. It is the base that protects the building from high humidity and cold, and thanks to the presence of the base, the house has a more attractive appearance.
First of all, it should be noted that insulation materials must provide comprehensive thermal insulation of both the basement wall (basement) and the blind area around the building. Otherwise, it will be wrong to talk about the effectiveness of such measures. Theoretically, it is possible to insulate the foundation from the inside and outside, but the effectiveness of each method will be different.
Internal waterproofing and insulation of the foundation will help to insulate the room from the penetration of cold, but in this case, condensation will accumulate in the space between the wall and the insulation, which has a detrimental effect on the walls. In addition, when insulating the foundation from inside the house, the base will not be protected from frost. As a result, cracks may appear and slowly expand, which will ultimately cause a decrease in the strength characteristics of the building.
The strength and service life of the building will depend on the insulation of the foundation.
Insulating the foundation from the outside allows you to protect the basement and the material from which the base is made from freezing. The dew point also shifts towards the insulating material, which is considered more resistant to humidity and low temperatures than the base itself. The result of the work is a warm basement and a longer period of operation of the supporting structure. It is better to carry out such work at the construction stage. If you do this after construction is completed, the task will be much more difficult.
Before insulating the foundation of a house, you need to familiarize yourself with the conditions when work may not be necessary. For example, if this is a small country house intended only for summer use, you can skip this stage of construction. Other situations when you can neglect performing external work and limit yourself only to floor insulation:
- with a low base - up to 0.5 m;
- It is not always necessary to insulate a shallow foundation;
- if the building is located in favorable climatic conditions with no harsh winters.
Requirements for insulation
The foundation of any building is constantly exposed to high humidity, excessive loads and temperature changes. When the temperature drops below zero degrees, the moisture accumulated in the material turns into ice, contributing to the destruction of the material. And through cracks in the concrete monolith, cold air penetrates into the home. Because of this, the temperature of the floors in the rooms decreases, the baseboards may become damp, and drops of condensation appear on the walls of the basement, and in severe frosts, frost crystals.
To increase the efficiency of thermal insulation, it is important to know the list of key characteristics of insulating materials:
- low thermal conductivity;
- impermeability to moisture;
- resistance to mechanical stress;
- resistance to sudden and significant changes in temperature.
The requirements for the vapor permeability of insulating materials are less stringent, but in combination with concrete it is recommended to use insulation materials whose vapor permeability is as low as that of the foundation itself. The flammability of the material in this case is not decisive, since the underground part of the house is less susceptible to fire.
Insulating the foundation of a house from the outside: main advantages
A massive reinforced concrete foundation without thermal insulation on the outside will always be a powerful cooling accumulator in winter, as a result of which the cold will spread to neighboring building structures. Obviously, the floor level in ground floor rooms is usually located above the basement, and the walls and ceilings have their own insulation. However, such proximity always leads to excessive heat losses and, consequently, to additional costs for energy used for heating. Practice shows that the optimal material for insulating the foundation base provides up to 20-25% heat savings, regardless of other conditions.
Houses with an insulated foundation consume up to 25% less energy for heating than non-insulated buildings
The first important argument in favor of insulating the foundation of a house is to prevent heat leakage from the building. High-quality insulation of basement walls and blind areas around the house significantly reduces (almost to 0 °C) the effects of winter soil swelling. The reason is simple: the soil near the basement and under the house simply does not freeze.
All regions have their own indicators of soil freezing depth, which depend on climatic characteristics. Below this limit, the temperature is kept relatively constant due to the constant flow of geothermal heat from below. If you do not insulate the foundation of a private house, the base of the walls will not be able to stop the spread of soil freezing. As a result, not only the upper part of the foundation itself freezes, but also a strip of earth along the inside of the strip.
Important! After the foundation of the house is insulated, the freezing zone does not reach the ground or foundation walls, which will protect them from premature destruction.
All high-quality reinforced concrete foundations are characterized by a certain frost resistance. For example, a properly prepared M300 cement mortar usually has a frost resistance of F200, that is, it can withstand up to 200 freezing and thawing cycles without losing its basic characteristics. However, one should not think that one cycle is equal to one year. Several dozen such cycles can occur in one season, given the unstable autumn or spring weather. And this, in turn, means that it is best to take measures to avoid exposure to temperature changes on the foundation, that is, to insulate the foundation of the house.
An insulated building is more frost-resistant, which affects its durability
Basalt fiber
Produced from basalt melt under high temperature.
The properties of the material are not much different from the characteristics of polystyrene. The insulation also retains heat well, is strong, durable, and relatively resistant to moisture. A special property of basalt fiber is its fire safety. The material not only does not ignite itself, but also prevents the spread of fire. For this reason, fiber is often used in insulating walls and ceilings of wooden houses.
Lack of material in the presence of phenol and formaldehyde in its composition. Under normal conditions, these two substances are inactive, but when exposed to moisture, they begin to interact with the environment and human skin. This can be avoided by following safety rules when working with basalt fiber.
How to finish the foundation of a private house
If thermal insulation is installed, the freezing zone does not penetrate into the house and does not reach the foundation wall. And this immediately gives many advantages. The entire height of the strip foundation - from the bottom to the top of the basement - will be in approximately the same temperature conditions. This means that the reinforced concrete structure will not have strong internal stresses, which are often caused by significant thermal disturbances. The lack of insulation of the strip foundation becomes one of the reasons for the rapid wear and tear of the building.
How to insulate the foundation? Until recently, a mixture of clay and straw was used to insulate the basement, but over the past few decades, technology has improved. A large number of new thermal insulation materials have been developed, which are characterized by a convenient shape and ease of installation. All modern materials must meet the following requirements:
- Low thermal conductivity. The lower the thermal conductivity coefficient, the better the thermal insulation properties of the building material.
- Low level of water absorption. Insulation that is susceptible to moisture absorption does not fulfill the requirements assigned to it and loses its consumer qualities. This is especially dangerous if the material absorbs moisture in winter, when freezing water disrupts the structure of the sheets.
- High compressive strength. The soil exerts a lot of pressure on the base, which the insulation must endure without changing its properties.
- Resistance to harmful microorganisms. Material that is susceptible to fungal growth and mold will quickly become unusable. Also, insulation sheets should not be exposed to rodents.
Quite often, expanded clay is used to insulate the outside of private houses.
The price of foundation insulation will depend on the working conditions, on whether the work is carried out during construction or already at the stage of its completion. The cost is also influenced by the type of material used, where the main ones are:
- sprayed insulation – polyurethane foam;
- thermal insulation sheets - polystyrene foam, penoplex, mineral wool, extruded polystyrene foam;
- expanded clay - an inexpensive, bulk type of thermal insulation;
- thermal panels - consist of three layers, including the finishing layer, where plaster or facing tiles are used;
- warm plaster;
- priming.
The cheapest way
Characteristics of expanded clay
Filling an expanded clay insulation cushion is, of course, the most affordable of all the methods mentioned. It creates a space that drains water and maintains the temperature of the floors. Usually it is used to fill the internal formwork located along the walls and the space under the proposed basement floor.
Preparing the base for installation:
- cleaning the surface with a wire brush;
- identification of cracks and damage to the slab, their elimination;
- treatment of joints between floors and walls with polyurethane foam.
Laying communications:
- protection and fixation of pipes using special sleeves in which
- communications are placed, or the use of polyethylene for winding;
- fixing communications to the floor.
Waterproofing device:
laying overlapping dense layers of polyethylene with fastening the joints or applying bitumen mastic to the entire surface.
Displaying beacons:
when setting, their parallelism and compliance with the same level is monitored;
Laying expanded clay:
- Dry – backfilling with dry expanded clay without additional sealing materials;
- Wet - consists of two layers: first expanded clay + concrete, and after it sets - a second layer of pure concrete with additional leveling.
Insulating the foundation of a house from the outside with polystyrene foam
Insulating the foundation with polystyrene foam is considered one of the popular methods among builders that prevents freezing of the foundation. The base and foundation are covered with expanded polystyrene slabs, which are characterized by increased density; the thickness should not be less than 5 cm. Among the main advantages of insulating the foundation with expanded polystyrene are:
- high thermal insulation qualities and optimal thermal conductivity coefficient;
- inability to absorb moisture or degrade when exposed to water due to its closed cell structure;
- long period of operation - over 50 years;
- good sound and noise insulation properties;
- resistance to ignition due to the applied fire retardant;
- no possibility of mold or fungal growth;
- simple and quick installation of sheets, easy processing and the possibility of self-fixing without the use of special tools;
- low cost of material and its installation.
Expanded polystyrene as foundation insulation has a lot of positive qualities
If we talk about polystyrene foam, it is worth noting that it has a significant disadvantage - instability in front of rodents, which can damage the sheets. Disadvantages also include a large number of joints between sheets. Extruded polystyrene foam (penoplex) has slightly fewer negative characteristics, characterized by its smaller thickness but higher density.
Insulating the foundation and blind area of a house from the outside with polystyrene foam is more effective than with conventional polystyrene foam, due to the interlocking system of joints, which ensures a more dense arrangement of sheets relative to each other. In addition, the material is characterized by less fragility, it does not crumble when cut and can withstand greater loads.
Helpful advice! Insulating the foundation of a house from the outside with penoplex provides a thinner layer of insulation without compromising the ability to retain heat. This makes it possible not to deepen the window openings so much, which will allow more sunlight to penetrate inside.
Extruded polystyrene boards have many different advantages, including lightness, high heat transfer resistance, ease of processing and installation (including due to the clear geometric shapes of the panels), environmental friendliness, durability and many others.
Expanded polystyrene has excellent thermal conductivity, as well as sound and sound insulation
When insulating the foundation of a house from the outside with your own hands using polystyrene foam, it is quite easy to calculate the required amount of material, especially if you have a building plan with the parameters necessary for vertical and horizontal basic insulation. The calculation is usually based on the standard dimensions of Penoplex boards (1200x600 mm) and the range of insulation thicknesses of Penoplex F panels developed specifically for foundations (in ml):
- 20;
- 40;
- 50;
- 60;
- 80;
- 100.
Polystyrene
One of the most effective modern heat insulators. In various sources that talk about insulation, polystyrene can be called polystyrene foam or polystyrene foam.
This phenomenon should not confuse the consumer, since the word “foam” itself is today rather a collective concept. To be more precise, polystyrene is its improved form.
As for ordinary foam plastic, it is gradually being forced out of construction, since its use requires additional waterproofing measures, and freezing destroys the material. Therefore, today preference is given to more modern types of foam plastic.
There are two types of polystyrene:
They differ in production technology and quality. Experts advise using extruded polystyrene for external insulation of the foundation. It is more expensive than foamed polystyrene, but it has the following advantages:
- low heat transfer coefficient; strength; environmental friendliness; resistance to moisture; durability.
However, foamed polystyrene is still used for foundation insulation. However, you should not neglect waterproofing with concrete mastic made of bitumen in two layers. In the case of heavy soil, it is necessary to protect the material with profiled membranes or a brick wall, since the soil can mechanically damage (squeeze) the polystyrene.
What is foamed polyurethane foam, how is it used to insulate the foundation
Do-it-yourself insulation of the foundation of an already built house has recently become popular with the help of foamed polyurethane foam, which is characterized by excellent consumer qualities. The only disadvantage is the need to use a special installation during application, in which the polyol and isocyanate are mixed under pressure, after which the synthesis of the polymer begins. During the reaction, carbon dioxide is formed, which creates bubbles that are separate from each other. Spraying is carried out in a thin layer on a previously cleaned and prepared base.
Before insulating the foundation, it is recommended to familiarize yourself with the positive and negative qualities of the material:
Foamed polyurethane foam is used for insulation of already constructed buildings
- Excellent thermal insulation properties, which are improved due to the presence of carbon dioxide bubbles, because the thermal conductivity coefficient of polyurethane foam is slightly lower than that of air.
- Resistant to mold and fungal growth.
- Continuity of the applied layer without gaps, joints, cracks or seams.
- Light weight, which allows the solution to be used on houses with any type of foundation. At the same time, high strength, rigidity and elasticity.
- Easy repair. If a certain area is damaged, it can be easily cleaned and filled with a new portion of polymer.
- Quick application. Spray insulation takes no longer than one day to complete.
In addition to the need to use special means for application, the disadvantages include the high cost of the material and the inability to carry out the work independently.
Do-it-yourself thermal insulation: step-by-step instructions
When doing the work yourself, step by step:
- Inspection and preparation of trenches, foundation surfaces or work sites are carried out.
The bases, covered with insulation, are cleared of soil and debris, and, if necessary, strengthened and leveled. You may be interested to know how much it costs to dig a trench for a foundation and how to do it correctly manually and using an excavator. The areas under the future soles or cellar floor are compacted, covered with gravel, and covered with roll waterproofing. - The main waterproofing layer of the foundation is being installed (it is skipped when insulating the PPU structure). Read about how to waterproof a foundation with your own hands here.
- Insulation boards are attached to clean and dry surfaces.
- The outer parts are facing, the soil is backfilled and the blind area is insulated (if necessary).
On a note. Important nuances of the technology include the need for adhesive fixation of underground areas, and mechanical or adhesive fixation of above-ground areas.
The layers filled with soil should be as solid and airtight as possible. To fulfill this requirement, slab types of insulation are installed in 2 or more layers.
How mineral wool and warm plaster are used to insulate the foundation
Mineral wool refers to a whole range of building materials, but basalt wool is most often used to insulate the base or foundation. The starting raw materials are rocks, from which, in the process of heating and melting, thin threads are drawn out, which serve as the basis for the insulation. The material is produced in rolls or slabs. At the same time, the use of rolled mineral wool allows you to end up with a minimum number of seams, but the slabs are characterized by increased strength. The main advantages of using the material:
Warm plaster has both positive and negative properties
- optimal thermal conductivity coefficient ensured due to the presence of a fibrous structure;
- good sound insulation;
- low susceptibility to combustion, because the basis is mineral substances;
- high vapor permeability rates;
- increased strength and resistance to mechanical damage;
- resistance to mold, fungi and rodents.
Using mineral wool, you can easily and quickly insulate the foundation of a house from the outside with your own hands. Despite the fact that many manufacturers note the ability of the material to pass water and not absorb moisture, this is not entirely true. Sheets for the most part can accumulate moisture, and their thermal insulation properties are significantly reduced. To avoid this situation, some manufacturers add certain water-repellent substances to the material, but even in this case, reliable waterproofing is required, which will entail additional installation costs.
Related article:
Insulating the façade of a house from the outside: the best way to improve the microclimate inside the building
Main advantages. The main types of materials used, their brief characteristics, pros and cons. Laying technologies.
Warm plaster includes dry adhesive mixtures that are not similar to the facing material. Most often, the insulation composition includes sawdust, vermiculite and polystyrene foam. The main advantage of the application is the solidity of the heat insulator structure, as well as simple installation. Warm plaster can be used immediately after the preliminary primer layer has dried. If it is not necessary to apply two layers, then installation can be carried out without reinforcing mesh, which significantly reduces the cost of work. Among the disadvantages are:
- high level of water absorption, which requires waterproofing;
- a small layer of application, which cannot always provide the proper level of thermal insulation;
- heavy weight after use;
- the need for a finishing layer.
Mineral wool slabs are characterized by vapor permeability and sound insulation
Use suitable glue
Good thermal insulation must be well attached to the wall. A common mistake is using the wrong glue.
It is known that both polystyrene and styrodur are not resistant to solvents.
- Not knowing the chemical composition of cementitious materials, many people buy cement adhesive for fear of damage to the insulation.
- Thus, they damage the waterproofing layers!
- Therefore, you need to use the glue recommended by the manufacturer for application.
It is worth paying attention that insulating boards cannot be fastened mechanically, as the studs can damage the waterproofing.
Use of expanded clay and thermal panels for foundation insulation
Expanded clay is considered a lightweight material with many large granules. The basis of the insulation is low-melting clay, which swells and hardens in a drum environment. Expanded clay is a safe and environmentally friendly material, characterized by the lowest cost. Suitable for insulating the foundation of a wooden house, which is not intended for year-round habitation. The main advantages of the purchase:
- good noise and heat insulation provided due to the porous structure;
- little weight;
- good frost resistance and fire resistance.
The main disadvantage of use is the ability to absorb moisture, which is unacceptable in the conditions of a basement or foundation. In order to solve this problem, good waterproofing is used, and drainage must be arranged by digging a ditch deeper than the foundation, at the bottom of which geotextiles are laid. Medium-sized crushed stone is poured on top of it, and a pipe is installed with holes through which moisture will be drained.
Then again there are layers of crushed stone and geotextiles, after which everything is covered with sand. After completing the preparatory work, wooden formwork is installed to the depth of the foundation and roofing material is laid so that it covers both the walls of the building and the walls of the ditch, and the seams are taped. Expanded clay of a heterogeneous fraction is poured into the formwork; after filling, it is closed with a lid, which is installed at an angle of 45°. This is done in order to protect the base from precipitation, including dew.
Thermal panels allow you to save on additional finishing materials
Thermal panels are based on rigid polyurethane foam, the positive properties of which do not differ from penoplex. The main advantage of use is the presence of a decorative top shell that can imitate any material. For the foundation and ground floor, imitation stone, brick or tile is most often used. The cost of insulating the foundation with this material varies from 2 thousand rubles per m², but due to the fact that the panels are completely ready for use, you can glue them on yourself. Other positive qualities:
- moisture resistance and good thermal insulation;
- attractive appearance;
- no risk of mold.
In addition to the high cost, the disadvantages also include the need to use high-quality and expensive adhesive, as well as special care when gluing. To glue the panels, you also need to have a perfectly flat base, or you will have to additionally install lathing, but the result will be an effectively protected base.
Helpful information! In some cases, ordinary sand or earth is used as a temporary material for insulation, which is used to fill the base up to the height of the floor on the first floor. However, you will have to move the ventilation holes above ground level, and installing windows will not be possible at all.
Expanded clay is considered the most cost-effective option for foundation insulation
Features of insulation of pile foundations, strip and slab foundations
The technology of insulating a foundation slab is similar to the thermal insulation of a concrete floor on the ground. To do this, first of all, the soil is compacted, on top of which a geomembrane is laid, protecting the foundation from the capillary rise of groundwater. Next are the following layers:
- crushed stone-sand cushion, which increases the load-bearing capacity of the soil and correctly distributes the load;
- roll waterproofing;
- insulation, most often used polystyrene foam or penoplex.
There is a large selection of technologies for insulating strip foundations. Along with insulating the outside of the foundation with penoplex, the technique of permanent formwork, application of sprayed insulation, or finishing with expanded clay is used. Mineral wool is rarely used in this case due to its ability to absorb moisture.
If you choose the permanent formwork method, then it must be planned at the construction stage, because the thermal insulation materials used to insulate the foundation are an integral part of the structure.
For different foundations it is advisable to use different types of insulation
This is interesting! When performing permanent formwork, two issues are simultaneously resolved - insulation of the foundation both from the outside and from the inside.
Formwork is made from various materials, but most often the foundation base is insulated from the outside with penoplex or expanded polystyrene. Before starting work, it is necessary to make a recess from the compacted soil for the blind area, which is then filled in turn with the following materials:
- crushed stone;
- sand;
- waterproofing;
- insulation;
- formwork;
- reinforcing layer;
- concrete.
Equally important is the insulation of the base from piles or pillars. Of course, with a properly designed foundation of this type, it is no longer threatened by freezing forces or the damaging effects of soil moisture. However, there are a number of other, no less important issues that can only be solved by creating thermal insulation.
Schematic example of insulation of a strip foundation
Reinforced concrete gratings or post piles require thermal insulation, which must be no less than the base of the strip. It is important to understand that piles are often connected to a monolithic reinforced concrete grid, which, without proper insulation, becomes a powerful refrigeration element. A characteristic feature of a foundation on piles is the presence of a gap between the ground and the ceiling of the first floor, where utilities are usually laid.
Insulation of a pile-screw foundation of a wooden house is most often accompanied by decorative finishing of this part of the facade. In any case, the space between the house and the ground will be closed on all sides and will not become a place for dirt or debris to accumulate. Measures to insulate a pile-screw foundation are also necessary to ensure comfortable living, increase the service life of the building and improve the appearance of the structure.
Mandatory insulated blind area
Thermal insulation of the blind area can significantly increase the efficiency of foundation insulation.
To arrange it, the following work is carried out:
- Along the perimeter of the base you need to dig a recess about 30-40 centimeters deep and 80cm-120cm wide.
- Next, drainage pipes are laid along the entire outer contour. They are connected to a common drainage system.
- A pillow about 15 centimeters thick is made from sand, compacted and covered with black film.
- Reinforced polystyrene foam slabs 1200*600mm are laid; their thickness can vary from 40 to 50 millimeters. The sheets are installed along the short side to the wall so that the width of the blind area corresponds to 120 centimeters.
- On top of the thermal insulation, a dry slag-cement mixture (proportion 5k1), 5-10 centimeters thick, with a slope of 1.5 cm from the house is poured and compacted.
- The final stage is the installation of curbs and paving slabs, with abundant irrigation of the entire area to form a screed under the slabs.
