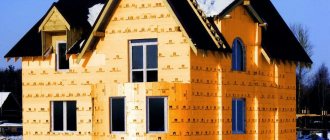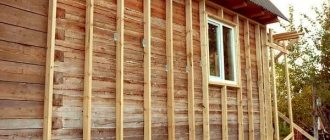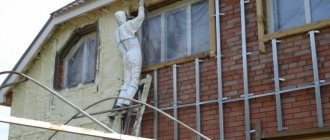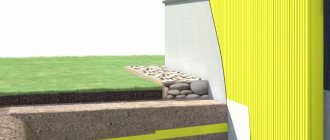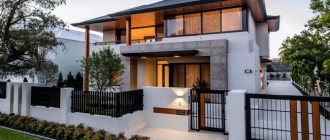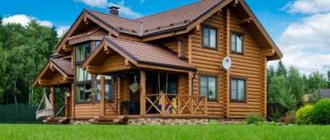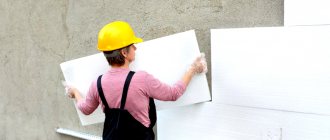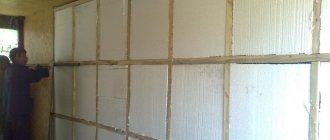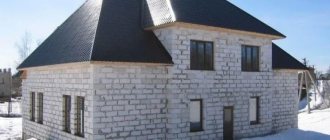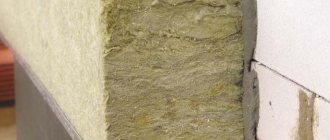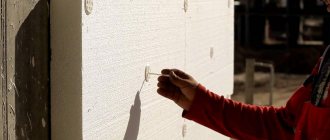Humanity has always tried to find the most effective methods of thermal insulation of premises. Every year new developments in the field of energy saving and high-quality materials for the exterior decoration of buildings appear. Today, the most popular way to improve the characteristics of a house with your own hands is the technology of facade insulation using the “wet” method.
If you want to insulate the facade with your own hands, let’s take a look and see what’s under the scarf.
The use of wet processes allows you to:
- protect walls from external influences;
- reduce heat loss;
- give the house an aesthetic, well-groomed look.
You can carry out external insulation of the house with your own hands, without resorting to outside help. To do this you need:
- have certain theoretical knowledge;
- be able to use simple tools;
- adhere to the practical recommendations presented in this article.
Insulating the facade from the outside: the best way to improve the microclimate inside the building
During the construction of a house, you should consider such a facade, thanks to which the microclimate in the house will be improved, and the supporting frame will be well protected from external forces. In one of the articles we talked about how to make the facade of your house more attractive. In this article we will talk about insulating the facade of a house . Exterior decoration of the house: ways to strengthen the building and make the facade attractive (read more)
If the building is built from easily freezing materials, then insulating the house from the outside is a mandatory task, reducing heating costs, especially in winter. In summer, properly selected insulation will prevent strong heating of the air inside the home.
Insulation of the building facade from the outside helps normalize the microclimate inside the house.
Why is it recommended to insulate a house from the outside?
According to sanitary standards and rules SP 23-101-2004, wall insulation should be carried out from the outside of the building, although there is no specific ban on carrying out interior work. Moreover, in some cases it is impossible to carry out facade work. For example, if the building is on the list of architectural buildings and the bureau responsible for it does not give permission for work, if the facade is a complexly decorated structure.
Preference is given to insulating walls from the outside, since useful living space is not taken away.
On a note! If it was decided to insulate the facade of the building, a continuous vapor-permeable layer should be created in the room. Otherwise, when warm air hits the insulation and then hits the cold wall, condensation will form, which will cause mold and rapid growth of fungus.
If possible, most owners prefer to insulate the walls from the outside. Firstly, useful living space is not taken away, and secondly, the building frame is reliably protected from negative atmospheric influences.
Other functions performed by external insulation of facades include:
- Attractive appearance of the building, even if after the construction of the box it did not have a very aesthetic appearance.
- Creating a special microclimate inside the house due to the fact that properly executed insulation will play the role of a thermos when cold does not penetrate inside in winter and heat does not penetrate in summer.
- Extending the service life of the carrier box. A frame that is not constantly wet/dry will last much longer.
- Elimination of so-called cold bridges, which inevitably arise when the rules for constructing walls are violated or when the wrong choice of building material is used.
- Ensuring reliable sound insulation. An additional layer on the facade prevents excess noise from entering the premises.
- Prevention of condensation in the thermal insulation layer.
- A simple solution to the problem of sealing seams in a situation where the house is made of panels.
The only disadvantage of insulating walls outside is the cost of material and labor.
Before insulating the facade of a house, you need to know about the disadvantages of external insulation. The main disadvantage can be considered the costs not only for the purchase of material, but also for ordering high-rise work, if we are talking about a multi-story building. In a private house, for proper installation, you will have to acquire a good sawhorse, a stepladder, or scaffolding if the building has more than one floor.
Installation of scaffolding
Before starting work, it is necessary to properly install the scaffolding.
Scaffolding should be installed at a distance from the outer wall equal to the thickness of the insulation plus 45 cm.
To anchor scaffolding, it is necessary to effectively use balcony slabs and other structures that reduce the number of attachment points passing through the thermal insulation system being installed. In areas where scaffolding must be directly attached to an external wall, the anchor anchors should be installed with a slight downward slope. This will prevent rainwater from entering the insulating layer. For ease of installation of thermal insulation systems, scaffolding should be installed around the corners of the building at a distance of at least 2 m.
How to properly insulate a house outside
If you do not insulate the facade of the house, the building will be constantly exposed to temperature changes, which will not have a positive effect on its frame.
The presence of facade insulation also prevents other problems, such as:
- destruction of interpanel joints;
- cracks in the main building material caused by frost/heating, especially if the frame is made of foam blocks;
- change in the load-bearing properties of walls due to wear.
In addition, by insulating the house from the outside, it will be possible to improve its thermal insulation properties, which will help reduce heating costs and increase the living comfort of home owners. Before insulating the facade of a house, it is necessary to choose the right heat insulator, the use of which will be economically and practically justified.
Insulation of house facades can be ventilated or non-ventilated.
Based on the regulatory documents according to which the insulation of the facades of private houses is carried out, two- and three-layer thermal insulation structures are distinguished. At the same time, the top layer of plaster is often not considered an independent unit, although it still differs in some thermal insulation qualities. If we talk about three-layer walls, then the third layer is the structural material.
On a note! In addition to dividing by the number of layers, facade insulation is also classified depending on the ventilated and non-ventilated layer.
According to regulatory documents indicating how to insulate a house from the outside, it is recommended to use the following types of materials depending on the type of box:
According to regulatory documents, insulation of house facades is divided into two- and three-layer heat-insulating structures.
- Houses made of brick or reinforced concrete with flexible connections, just like buildings made of expanded clay, can be clad with any type of insulation.
- Wooden buildings are protected by an enclosing structure with two- and three-layer walls separated by a ventilated air gap.
- Framed walls with thin sheet sheathing require three-layer walls with a layer of insulation in the middle, which is surrounded by a ventilated or unventilated layer.
- Load-bearing walls made of cellular concrete also require ventilated and non-ventilated layers. The top is decorated with brick cladding.
Thermal calculation
To calculate the thickness of the insulation, appropriate skills or the participation of a specialist are required. However, there are thermal calculators that greatly simplify the task. For example, the basic ISOVER calculator allows you to select the optimal insulation material and calculate its thickness, indicating the region and the main characteristics of the building: building materials, area, height, number of floors, glazing parameters.
For those who are engaged in design or want to receive a detailed calculation of thermal insulation with all formulas and standards, the ISOVER design calculator will help.
For example, in the Moscow region, for an average log cottage, a 50 mm layer of ISOVER Warm Walls Strong mineral wool will be enough. A similar building made of foam blocks will require 100 mm of insulation (its thickness directly depends on the thickness and type of load-bearing walls; before choosing, we recommend making an individual calculation using a heat engineering calculator).
Buy at isover market
Those wishing to study the issue in more detail can familiarize themselves with the contents of the relevant regulatory documents: SP 131.13330.2020 “Building climatology” (new edition, comes into force in June 2022), SP 50.13330.2012 “Thermal protection of buildings”, etc. Insulation of frame buildings in detail describes SP 31-105-2002 “Design and construction of energy-efficient single-family residential buildings with a wooden frame.” This document is an adapted Canadian standard Design and construction of wood-frame single family houses (translated as “Design and construction of wooden frame single-family houses”).
When is it better to insulate the exterior of a house?
Before insulating a house, you need to know that you can begin any facade work only after the remaining construction and repair work has been completed, this includes:
- roof installation;
- performing external waterproofing of the foundation;
- installation of window and door openings;
- securing the ventilation system and other utilities.
You can begin to insulate the facade of the building only after the remaining construction and repair work has been completely completed.
Many experts argue that insulation of building facades is necessary only after the house has undergone complete shrinkage and has completely dried out after construction. Otherwise, there is a high probability that the finished facade will become covered with cracks and lose its neat appearance.
Before insulating your house, you should make sure that severe heat or frost is not expected. It is best to wait until the temperature remains constant above zero during the day. The optimal time is considered to be the end of spring or the beginning of autumn, when the temperature ranges from +5 to +25 degrees. Many people recommend that before starting facade insulation, complete all internal work that is accompanied by the release of condensate, such as organizing screed and pouring the floor.
Insulating the façade of a wooden house or building made of any other material from the outside should begin after a careful inspection of the entire surface. If you have no experience in carrying out construction work, it is better to entrust this task to a specialist who will perform the required tests and check the surfaces of external walls for the adhesion of the adhesive composition used for installing the insulation. As a result of the work carried out, the load-bearing capacity of the walls will become clear, and the maximum load that will arise as a result of fastening will be calculated.
On a note! In addition to the fact that it is important to choose the right material for mounting on the walls, it is also necessary to maintain the facade insulation technology in order to prevent the appearance of so-called cold bridges, as a result of which the insulation can collapse or delaminate.
The optimal time of year to begin work on façade insulation is considered to be the end of spring or the beginning of autumn.
It is important not only to carry out insulation, but also to choose modern and high-quality insulation that is most suitable for a particular building. The insulation must not only be vapor- and water-permeable, but also heat-resistant to avoid accidental fire and rapid burning. It is best if the material is environmentally friendly, and the load-bearing walls are protected from the penetration of fungi and other microorganisms that can destroy the frame, especially if it is made of natural building materials.
Wet method
Work on thermal insulation of facades begins with preparing the surface of the walls. They need to be cleaned and cracks and crevices filled with putty. All damaged sections of the wall must be restored.
If a thin layer of the mixture, no more than 16 mm, is intended to be applied to the walls, then it is not necessary to use reinforcing mesh. Without reinforcement, you can apply a layer of plaster no more than 5 cm thick. A thicker layer of plaster needs reinforcement. If there is a need for additional reinforcement, then it is better to give preference to fiberglass mesh.
The finished plaster composition is applied to the walls evenly, maintaining the thickness at an equal level. Level the surface using construction rules.
To insulate wooden walls, shingles are constructed; it serves as a reinforcing layer for plaster.
The work is carried out by professional craftsmen, this is considered a disadvantage in using the method. The disadvantages include the inability to carry out work at temperatures below +5° C.
The best way to insulate a house, how to choose the right material
When purchasing insulation for a facade, you must ensure that they are components of the same system. Sometimes when purchasing you will need the help of a professional, because the materials are not always sold as a single set, but must correspond to each other according to such characteristics as:
- vapor permeability;
- frost resistance;
- thermal expansion.
And also when choosing, you should take into account the chemical processes that will occur in a single system. Materials for insulation should be selected not only taking into account the type of frame. In this case, you need to make allowances for the climatic features of the region, architectural characteristics and technical purpose of the building.
The most common materials for facade insulation are mineral wool and polymer insulators.
When insulating the façade of a house from the outside with foam plastic or other material, the continuity of the contour should be maintained. There should be no cracks, gaps or breaks on the façade through which moisture or frost can enter the frame. It is also important to maintain the vapor permeability of the system. Here the main rule is that each subsequent layer from the inside to the outside must have a higher degree of vapor permeability. This is done so that the walls can “breathe” and condensation does not form on the surface.
The cost of facade insulation will depend on what material is chosen for this. The most common are:
- Mineral wool (mineral wool). Belongs to the group of fiber insulation materials. Most often made of fiberglass or basalt fiber.
- Ecowool. Modern insulating material based on cellulose.
- Group of polymer insulators. Polyurethane foam, polyurethane, expanded polystyrene.
- Bulk radiators – expanded clay, vermiculite.
- Natural traditional materials - dry leaves, reeds, straw, sawdust, pine needles, which can be used together with clay.
When insulating the façade of a house from the outside with polystyrene foam, the continuity of the contour must be maintained; there should be no gaps, gaps or breaks.
Polyurethane foam
Refers to a type of plastic. Suitable for any surface, low vapor permeability. It fits tightly to any structure, due to this, tightness is created.
There is no fungus on it, it does not deform, and is resistant to any influences. Doesn't make noise. However, the procedure for applying such material will require certain equipment. This will make its price higher, which can also become a limiting factor when purchasing.
How to determine the thickness of the material for external wall insulation
Another key issue is to determine the heat transfer coefficient through the walls, which depends on the choice of specific thermal insulation material. Theoretically, the thicker the insulating material, the lower the ratio and therefore the better. In this case, it should be emphasized that the degree of insulation of mineral wool or polystyrene depends not only on their thickness (although this, of course, is of great importance), but also on the thermal conductivity coefficient. The indicator is also more favorable if its value is lower.
Insulation boards with a lower coefficient can be thinner while still maintaining good thermal conductivity. This is important because the thinner the insulation, the smaller the recess will be for window and door openings.
On a note! Studies show that after exceeding a certain thickness of insulation, there is a minimal improvement in the thermal insulation properties of the wall, which is completely disproportionate to the cost of each subsequent centimeter of insulation. The thinnest insulation will be made from expensive, but perfectly insulating PIR polyurethane, offered in the form of panels. Therefore, “thicker” does not always mean “better.”
Research has proven that exceeding a certain thickness of insulation does not lead to a significant improvement in the thermal insulation properties of the wall.
Each house is individual, therefore, when choosing the thickness of insulation, not only climatic features are taken into account, but also the heat capacity of the floor covering, the specifics of the thermal insulation of the roof and basement, as well as the glazing area of the house.
Today, when choosing an insulation material, you have to choose between three thickness standards (in centimeters):
- 50;
- 100;
- 150.
Calculating the layer thickness is easy. To do this, you need to calculate the initial wall thickness and estimate how much is missing from the norm, and then calculate how thick the facing layer should be.
In addition to the thickness of the insulation, other criteria must be taken into account:
- plaster layer;
- external finishing;
- air gap.
Materials for insulating the house outside: penoplex, polystyrene foam
Facade insulation with expanded polystyrene is considered effective due to the closed cellular structure of the material. 98% of the heat insulator is air or inert gases, which fill tightly closed cells, which provides the sheets with low weight. Polystyrene foam is not susceptible to moisture absorption, which means it can be effectively used both for the facade and for insulating the foundation, basement and constantly damp basement. The material is optimally suited for insulating the exterior of a house under plaster. Advantages of using expanded polystyrene:
The disadvantage of polystyrene foam is its low vapor permeability and susceptibility to destruction when exposed to direct sunlight.
- Due to its low weight, the insulating material will not exert a large load. This means that it can be used to repair the facade of an old house without performing any work to strengthen the foundation.
- The sheets are easy to install, which allows even a beginner in the construction business to insulate the facade of a house from the outside with polystyrene foam. When working with the material, it is not necessary to use personal protective equipment - gloves and a respirator, because the process is not accompanied by the release of toxic substances or small particles.
- The synthetic components that make up the insulation sheets are not susceptible to the proliferation of microorganisms, so the material is not afraid of either fungus or mold.
- The shelf life of the material reaches 50 years, especially if you follow the installation technique. The insulation shows good resistance compared to saline and chloride solutions, and also does not change the structure under the influence of alkali.
The disadvantages of insulating the facade of a house with foam plastic are the low vapor permeability of the sheets and susceptibility to destruction when exposed to direct sunlight. In addition, it is worth noting the low sound insulation performance, as well as the fact that when heated above 30 degrees, the material begins to release formaldehyde, styrene and other toxic substances, the amount of which increases during combustion.
Polystyrene foam does not absorb moisture, so it can be used both for insulating the facade and for the foundation or plinth.
Note! It is not recommended to insulate the facade of a wooden house with polystyrene foam, because upon contact with drying oil or varnish, the structure of the sheets begins to collapse. It should be noted that foam plastic (penoplex), like wood, is a combustible material, so you should not combine them on the same façade.
Safety precautions when working
When working with different types of mineral wool, the same safety rules are followed:
- Availability of protective clothing.
- Be sure to wear a respirator and goggles.
This is due to the fact that the fine-fiber structure of the material is easily destroyed, especially if the insulation needs to be trimmed. When microparticles enter the respiratory tract, they cause irritation (itching, coughing and even inflammatory processes) in the mucous membranes and skin. Therefore, they work with such thermal insulation very carefully.
Having become familiar with the advantages of mineral wool in different ways of installing it, we can say that it is in no way inferior to modern insulation materials.
The main advantages of using penoplex
Extruded polystyrene foam, or penoplex, is produced in a similar way. Unlike polystyrene foam, there is a lower gas content, as a result of which the sheets are thinner, denser, a little heavier, but at the same time more durable.
Before insulating the facade with penoplex, you need to distinguish between its varieties:
- Plates marked 31 are used for insulating facades and for roof insulation.
- Penoplex-35 is most often used in construction. In addition to the facade, it is laid as a layer of insulation under the floor covering.
- Sheets 45 are suitable for roof insulation, even if it is under load. Due to their high cost, they are rarely used in construction.
Unlike polystyrene foam, penoplex has a lower gas content, so sheets of this material are thinner, denser and stronger.
When insulating the façade of a house from the outside with your own hands using penoplex, the following types of material are used:
- "Foundation". Excellent for those parts of the house that are underground - this is the basement or basement.
- "Roof". High density allows the material to be used for insulating any roof.
- "Wall". The material is designed specifically for external structures and is weather resistant.
- "Comfort". Suitable for use in any conditions, even with high humidity.
It is important to pay attention to the fact that both polystyrene foam and polystyrene foam are susceptible to rodents who like to chew through granules. Therefore, pest control should be carried out regularly.
Expanded polystyrene, like foam plastic, is susceptible to rodents; it is necessary to regularly treat pests.
Features of facade insulation with mineral wool
The popularity of polystyrene is due to its low purchase price, easy workability and the possibility of very quick gluing. However, insulating the exterior of the house façade with mineral wool under plaster comes to the fore. The material is used for finishing not only commercial, but also high-rise and public buildings. According to the updated standard, wool is required for use in the construction of structures more than 20 meters high.
In addition, insulating the facade outside the house with mineral wool provides excellent sound insulation. Therefore, the material can be used to insulate houses on busy streets. In combination with special plasterboard boards, mineral wool sheets can be used in the construction of partitions when good acoustics are required.
Advantages of insulating the façade of an apartment building from the outside with mineral wool:
- The material, due to its low diffusion resistance, has excellent vapor permeability and prevents the formation of mold.
- When used correctly, mineral wool has a virtually unlimited service life, making it an excellent choice for building insulation.
- High fire resistance. If it is a high-rise building, wool insulation must be used starting from the seventh floor. On the lower floors, strips of mineral wool are inserted next to the windows and also under the roof to prevent the spread of fire in the event of a fire.
Insulating the exterior of the house with mineral wool provides excellent sound insulation.
The material is impregnated with chemicals, so it does not absorb moisture, as a result of which it is not afraid of corrosion or rotting. And thanks to its simple shape and flexibility, cotton wool can fill even the smallest cracks and bends.
Disadvantages of facade insulation with cotton wool:
- heavy weight, causing difficulties during installation;
- the price of insulation will be about a third higher than when using polystyrene, the cost of insulating walls outside per 1 sq. m starts from 1900 rub.
On a note! If the wool gets wet before installation, you need to give it time to dry. If the sheets are very wet, it is better not to use them, because they will not provide proper performance after installation.
Stage 2. Installation of conventional mineral wool slabs
Installation of thermal insulation boards consists of three steps:
- Applying an adhesive layer. For this purpose, special compositions for mineral wool slabs are used.
- Installation of the thermal insulation layer with glue.
- Additional fixation of insulation on dowels with a metal rod. Their number is determined by the design documentation of the building.
Step 1. Applying an adhesive layer.
Prepare the adhesive solution. To do this, you need to dilute the dry mixture with water, as indicated on the package. Mix the composition with a drill fitted with a special attachment for this task. The solution should have a uniform consistency, without lumps.
Step 2. Installation of the thermal insulation layer with glue.
Apply the adhesive solution along the perimeter of the working surface of the heat-insulating slab with a trowel, strips about 5 cm wide. In the middle of the slab, make 3 “cakes” with a diameter of approximately 8 cm.
Place the slabs horizontally on the wall, starting from the bottom. They should be pressed close to each other. Check the evenness of the installation using a building level.
When installing slabs around openings, align the slabs along the pre-installed adjacent profile. Plates with an “L” shaped cutout provide good crack resistance at installation sites.
Step 3. Installation of anchors
If the weather outside is warm, there is no wind or rain, then you can start installing anchors after 3 days.
First you need to check the slabs with the level again. If there are protruding joints, go over with an abrasive float, not forgetting to put a protective mask on your face. This is necessary so that small particles do not enter the respiratory system during operation.
Brush off any dust that has formed on the surface.
Install disc dowels with a steel core (approximately 6 pieces per sq. m). Make sure they do not protrude from the slabs.
Types of material used for wall insulation
There are two main types of materials used in the production of wool - glass and mineral. Glass wool is made by cooking cellulose with the addition of other ingredients. Mineral wool is obtained by melting rocks, it is also called stone or basalt. Glass wool is non-flammable, vapor permeable and flexible, suitable for all non-stressed and non-slip structures, such as inclined walls, various cavities and gaps, even ceilings.
In the production of cotton wool, materials such as glass and mineral are used.
It is a little more difficult to use stone wool for facade insulation due to the fact that it is heavier than glass wool and less elastic, but the material provides ideal thermal insulation of the outer cladding of the building. Any façade wool should always be glued to a dry and solid base.
When insulating a facade with mineral wool, the following types of material are used:
- Transverse fiber orientation. Suitable for façade systems where heavier tiles will be used. The material has high tensile strength.
- Longitudinal fiber orientation. Designed for application to external walls and contact insulation systems.
Due to its good characteristics and low flammability, cotton wool can be used in conjunction with any materials. It is popular to insulate the exterior of the house with mineral wool under the siding; in this case, you will be able to get both a thermally efficient and beautiful house.
Any type of facade wool must always be glued to a solid and dry base.
How foam blocks and thermal insulation panels are used for insulation
Foam blocks are produced in the form of facing slabs, which are laid according to the principle of brickwork to prevent the appearance of cold bridges. The foam block is glued directly to the load-bearing wall, and the adhesive mixture acts as an additional waterproofing layer.
For better grip, umbrella dowels are additionally used. Foam and gas blocks are lightweight, which makes them easier to install. Due to the fact that the concrete mixture foams during production, the material can freeze and lose strength. Therefore, it is best used with a moisture-resistant finish. It is not recommended to use foam blocks to insulate facades under plaster.
Decorative panels are a set consisting of insulation and a decorative layer. The basis of the panels is polystyrene foam (penoplex), and the decorative layer is plaster or brickwork. Installed using a special adhesive solution. The main advantage is speed and ease of installation.
Fiber cement facade panels for exterior decoration of the house (read more)
In this case, there is no need to additionally insulate the facade with plaster, because the decorative layer is applied in advance at the factory. The panels look attractive and retain heat well. The only downside is that the sheets peel off from the surface, especially if you use the wrong glue. If you use dowel umbrellas for better adhesion, the appearance of the facade will deteriorate. The cost of the panels is about 3,000 rubles/m2 excluding installation.
Decorative panels consist of insulation and a decorative layer.
Sanding the insulation planes according to the three-meter rule
Sanding is done using a plywood grater measuring 400 x 600 mm, 500 x 700 mm with sandpaper glued to it with a coarse grain of 100 microns (1 mm). This sanding allows you to smooth out small irregularities that occurred when gluing the insulation due to initial deviations in the geometry of the glued sheets and due to errors during gluing. Small graters should absolutely not be used on large surfaces, since small graters create unevenness and depressions when sanding.
- Sanding polystyrene foam with graters. Photo 1.
- Sanding polystyrene foam with graters. Photo 2.
Video of sanding planes under the three-meter rule. Video of the final alignment of the facade.
Basic technologies for insulating facades of private houses
In general, there are two ways to insulate external walls:
- Dry. This includes options such as prefabricated and curtain wall facades. The technology involves the use of a prefabricated structure, which is made from ready-made elements connected to each other using a dry method.
- Wet. This installation technology includes the use of water-soluble building materials, which include glue, plaster and other solutions.
There are also several facade insulation systems:
- Ventilated. In this case, it is additionally required to make a layer, placing it between the outer cladding material and the insulation layer. To do this, a metal or wooden sheathing is installed. Insulation of the facade with siding is carried out only after installation of the sheathing.
- Non-ventilated. Here the insulating layer is represented by an integral system in which the presence of an air gap is not provided.
When creating a wet facade, thermal insulation, adhesive, protective and decorative layers are successively applied, which form a wall mass of a single thickness. Basic recommendations:
Creating a wet facade includes applying a thermal insulation, adhesive, protective and decorative layer.
- You should choose the right materials in terms of density: for mineral wool - 150-180 kg/m2, for polystyrene foam - 35. The moisture absorption coefficient should not exceed 1.5%.
- An adhesive mixture is used, intended only for external use; additionally, the sheets are secured with umbrella dowels.
- It is necessary to have a reinforcing layer, for which a fiberglass mesh is used, treated with an anti-alkali solution, laid in overlapping sheets.
- If the façade area is large, every 24 square meters should consider the presence of an expansion joint.
Cladding the façade using the wet method using foam plastic boards will cost 1,000 rubles per square meter.
The most popular facade insulation system is considered to be a hinged ventilated facade, the essence of which is the presence of a through air gap between the facade and the insulation. The ventilated layer prevents the penetration of moisture, and air flows in the suspended frame cool the wall well during the hot season, even with direct sunlight.
For a suspended facade, it is permissible to use the same types of insulation as for a wet facade, however, you can purchase materials that are not as durable. This is because in this case they will not be affected by the heavy cladding layer, because it is mounted on a frame installed on the main part of the external wall.
Insulating the facade using the dry method under siding is one of the most popular methods.
On a note! If ventilated insulation, such as mineral wool, is used, it should be covered with a diffusion membrane that protects the insulation from wind and moisture, but allows water vapor to pass through.
Insulating the facade under siding using the dry method is considered one of the popular options. The frame for cladding can be made of metal or wood sheathing. If wood is used for this, it should be pre-treated with anti-mite and fire-fighting mixtures. The sheathing pitch should be chosen 2-3 cm less than the width of the insulation sheet itself. The size of the air gap between the facing material and the insulation should vary from 60 to 150 mm.
Prices for the implementation of a ventilated facade will depend mainly on the type of frame for the cladding. If a metal prefabricated structure is used, the cost will be about 2,000 rubles per sq. m. m, in case of using wooden sheathing - 1000 rubles.
Insulating the exterior of a house is a profitable investment that will help not only significantly reduce heating costs during the cold season, but also save on air conditioning during the hot season. Properly performed insulation will create an ideal microclimate in the house and provide reliable protection of the supporting structure. The main thing is to choose the right material and adhere to the installation technology.
Exterior window decoration: photo examples and step-by-step instructions (read more)
Vapor barrier and waterproofing
Hydro- and vapor barrier membranes are installed for external insulation of frame houses, as well as buildings made of timber and brick when using ventilated facades.
Protective films are laid under siding, lining, block house and other types of external cladding.
Special membranes reliably repel water and condensation, but allow air to pass through, so the walls can “breathe”.
The need for a vapor barrier when insulating with mineral wool is a rather difficult question, the answer to which is divided among experts.
Some say that the feasibility of using a vapor barrier material is determined by calculating by finding the condensation plane (the place where condensation falls).
Others simply suggest looking at the indoor humidity levels. If it is normal, a vapor barrier is not needed. If the house does not have a dry microclimate or is located in a humid climate zone (and people live in it all year round), then vapor barrier protection is necessary.
This material is mounted directly on the wall, in front of the insulation.
As for waterproofing, when using siding (and analogues) or the “ventilated facade” system, a protective membrane is needed in any case . This material protects the mineral wool from moisture that penetrates from the outside. The waterproof membrane is mounted on top of the insulation and secured with dowel nails.
Wet facade
Ventilated facade
