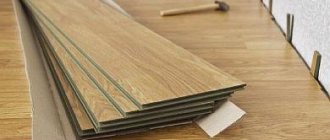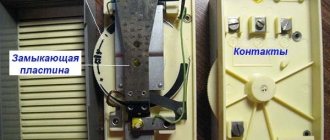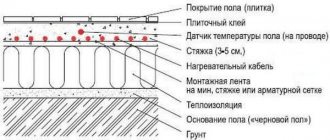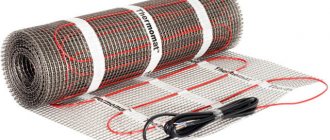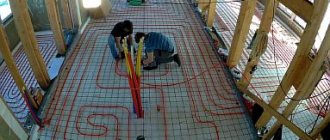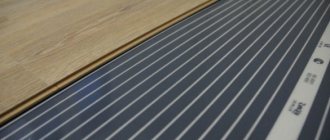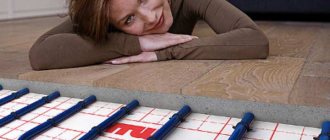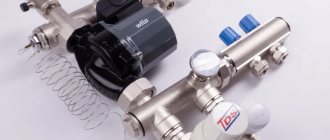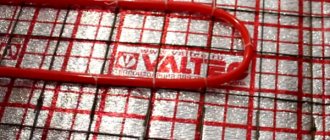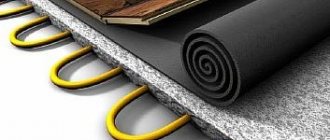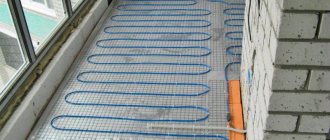- This is done for two reasons:
- to avoid overheating of the floor in areas where supply pipelines are laid;
- Heat losses in the supply sections, as a rule, are not taken into account in thermal calculations of a heated floor, and they, if the loop is sufficiently distant from the collector, can be quite significant.
After laying the pipes, an as-built diagram should be drawn up to indicate the exact alignment of the pipe axes. This is necessary so that during further work or repairs the pipe is not damaged.
Rice. 4. Thermal insulation of supply pipeline sections
Arrangement of edge zones
In cases where underfloor heating cannot completely compensate for the heat loss of the room, you can try to compensate for the lack of thermal energy by installing edge zones. Edge zones are areas of heated floors with an increased temperature of the floor surface, which are usually installed along external walls to a width of no more than 1 m.
- The specific heat flux in the edge zones can be increased in several ways:
- reduce the pipe pitch ( Table 4
;
Fig. 5 A
); - use a separate loop with an increased coolant temperature ( Fig. 5 B
); - use a separate loop with an increased pipe diameter ( Table 5
); - use a separate loop with an increased coolant temperature, reduced pitch and increased pipe diameter.
Table 4. Effect of pipe pitch on the change in specific heat flux (relative to a pitch of 15 cm)
| Pipe pitch, cm | 7,5 | 10 | 15 | 20 | 25 | 30 |
| Change in specific heat flow, all other things being equal, % | +13 | +8 | 0 | –8 | –15 | –22 |
Table 5. Influence of pipe diameter on the change in specific heat flow (relative to the outer diameter of 16 mm)
| Pipe outer diameter, mm | 12 | 16 | 20 | 25 |
| Change in specific heat flow, all other things being equal, % | 9 | 0 | +10 | +25 |
The use of separate loops with increased coolant temperature makes sense when there are several rooms with edge zones. In this case, the pipelines of the edge zones can be served by a separate pumping and mixing unit.
In any case, the temperature of the floor surface in the edge zones should not exceed 31 ° C, as well as the temperature for which the finishing floor covering is designed.
Rice. 5. Options for installing edge zones of heated floors
The need for thermal insulation
Thermal insulation is a design element that reduces heat transfer. The term can also mean materials for the implementation of such elements or a set of measures for their construction.
With the development of civilization, when the struggle for heat ceased to be so acute, massive hearths and Russian stoves were replaced by central heating radiators, and new heat-insulating materials replaced turf, moss, felt and tow. However, even now the problem of heat conservation remains acute.
- There are several reasons:
- To heat hundreds of millions of square meters of poorly insulated dwellings, it is necessary to spend a lot of money on fuel, and its reserves of fossil fuels are not endless.
- Secondly, the anthropogenic impact on the environment has recently increased, the progressive development of the “greenhouse effect”, not least caused by emissions from the combustion of coal, oil and other energy resources. Therefore, we have to look for new effective materials and methods of thermal insulation.
After the introduction of new building codes that tightened the requirements for thermal protection, the correct use of high-quality thermal insulation has become an urgent necessity. In construction today, modern heat-reflecting materials and technologies are used to save heat more effectively.
It is on this that the energy consumption of the floor in operating mode and the reduction of heat loss to a minimum depend.
- The main function of thermal insulation is:
- Preventing heat loss through the subfloor.
- Thermal insulation under an electric heated floor ensures uniform heating of all elements, with further heat transfer to the floor covering over the entire surface.
- Since high-quality heat distribution occurs, this significantly reduces energy costs.
- It creates additional sound insulation, which is especially important in an apartment building.
- If there is an unheated room or ground under the floor, then thermal insulation eliminates the penetration of moisture and cold from below.
- If the insulation for an electric underfloor heating is selected and installed correctly, then the entire underfloor heating pie turns into a closed thermal zone in which heat spreads in the desired direction and with a uniform flow.
Reducing heat loss, saving energy, preventing the appearance of mold or mildew are important tasks that can be solved by installing floor insulation. In an ordinary house, up to twenty percent of the heat can escape through the floor, since heat goes into the ground through insufficiently insulated floors.
Thermal insulation device allows not only to reduce these heat losses, but also to more efficiently use the heat capacity of the floor. If the floor has a low temperature, then moisture may condense on its surface, at the junction of floors and walls.
And this can lead to the appearance of mold and fungi, which negatively affect building structures, as well as the health of people in the room.
By properly designing the structure and insulating the floor, you can prevent these phenomena. Maximum efficiency can be achieved if you additionally insulate both the ring beam, the plinth, and the basement wall.
In other words, good thermal insulation of floors should be organized in rooms whose floors are close to the ground or in contact with outside air. Thermal insulation is also recommended for the floors of those rooms that separate heated rooms from unheated ones.
This way you can solve three problems at once. The first is to reduce heating costs, the second is to reduce environmental pollution and the third is to create comfortable conditions for people to live in the premises.
Requirements for the screed
The heated floor screed must have sufficient density to reduce heat loss from the pipelines, and also have sufficient strength to withstand loads on the floor.
As a rule, the screed is made from cement-sand mortar or concrete using a plasticizer. The plasticizer allows you to make the screed more dense, without air inclusions, which significantly reduces heat loss and increases the strength of the screed. However, not all plasticizers are suitable for this purpose. For heated floors, special non-air-entraining plasticizers are produced (for example, shown in Fig. 6
plasticizer "Silar" or Kilma Therm), based on fine flaky particles of mineral materials with a low coefficient of friction.
Most other plasticizers used in construction are air-entraining, which will result in a decrease in the strength and thermal conductivity of the screed. As a rule, the plasticizer consumption is 3–5 liters per m3 of mortar or concrete. The minimum thickness of the screed above the pipes should not be less than 30 mm.
In the case when it is necessary to make a 20 mm screed, an additional layer of reinforcing mesh must be laid over the pipes. Even a reinforced screed should not be thinner than 20 mm. The reasons for the appearance of cracks in a heated floor screed may be low strength of the insulation, poor compaction of the mixture during installation, lack of plasticizer in the mixture, or too thick a screed (shrinkage cracks).
To avoid cracks, you should adhere to the following rules:
) at the rate of 1–2 kg of fiber per 1 m3 of solution. For power-loaded floors, steel fiber is used for the same purposes.
Rice. 6. Plasticizer "Silar"
Rice. 7. Polypropylene fiber
After pouring, the screed should gain sufficient strength. After three days under natural hardening conditions (without heating), it gains 50% strength, and in seven days – 70%. Full strength gain to the design grade occurs after 28 days. Based on this, it is recommended to start the “warm floor” no earlier than three days after pouring. It must be remembered that filling the heated floor with a solution must be done by filling the floor pipelines with coolant with a pressure of at least 3 bar.
In table 6
Recipes of recommended solutions for installing screeds of heated floors installed using the “wet” method are given.
Table 6. Compositions of cement-sand mortars
| Brand of solution | Composition of the solution in parts by weight | ||||
| Water | Cement1 | Sand2 | Fiber PP3 | Plasticizer3 | |
| 150 | 0,55 | 1 | 3 | 0,005 | 0,012 |
| 200 | 0,48 | 1 | 2,8 | 0,005 | 0,012 |
| 300 | 0,4 | 1 | 2,5 | 0,004 | 0,011 |
Notes: 1Stamps no less than 400. 2Piece no less than 0.5 mm. 3Recommended use.
Roll materials
Rolled heat insulators (penofol and its analogues) are a foamed polymer material with a one-sided or double-sided foil outer covering. The advantages of roll materials include:
- small thickness (up to 12 mm), which makes them convenient for use in rooms with low ceilings;
- the presence of a reflective metallized layer;
- ease of installation - lightweight roll material is rolled out over the surface with the reflective layer facing up, cut to size with ordinary scissors, and the joints are sealed with aluminum tape.
Despite their advantages, roll materials are not without disadvantages. They reflect heat rays well, but poorly insulate the system from freezing from below. Laying in two layers with a shift is allowed so that the seams of the joints do not coincide. Penofol and similar materials with a metallized coating can be used in conjunction with a thin slab heat insulator, which will serve as an insulating substrate from the cold. This will help reduce the overall thickness of the “pie” in rooms under which there is soil or a cold basement. It is important to know that aluminum foil is damaged in an alkaline environment when pouring sand-cement screed. There are two ways to work around the problem:
- Use rolled material, the metallized surface of which is foil, protected by a polymer film, or made of lavsan with metallized inclusions.
- Using a screed solution prepared on the basis of gypsum instead of cement is safe for aluminum.
Aluminum tape used for gluing seams must have a polymer outer coating.
Plate materials
Materials of this type are suitable for use in rooms with a ceiling height of 260 cm, since the thickness of the slabs “eats” several centimeters. For the manufacture of rigid slabs the following is used:
- polystyrene foam (expanded polystyrene);
- extruded polystyrene foam;
- cork;
- mineral wool.
The most functional option is extruded polystyrene foam. It is characterized by high density and quickly restores its shape after high point loads. Expanded polystyrene material is not afraid of moisture; it is mounted as a continuous flooring under the screed. Polystyrene foam, unlike its “brother,” is vapor permeable and less resistant to deformation. It is recommended to install the thermal insulation layer in the cells between specially installed joists covered with waterproofing. This will reduce the risk of destruction of the insulation under strong mechanical stress. The main advantage of polystyrene foam is its low price. Cork thermal insulation for heated floors is effective in its insulating properties, but also requires installation between the joists and the provision of vapor and waterproofing, since cork is a hygroscopic porous material. In addition, it is important to consider that this is one of the most expensive materials. Rigid mineral wool slabs are suitable for insulating the subfloor under the contour of an underfloor heating system, but the fibrous material needs reliable protection against possible water leakage. Mineral wool slabs of small thickness are laid in the living room. To prevent the insulation from being pressed under loads, it is advisable to install it between the joists.
Requirements for insulation
The insulation layer in the heated floor structure reduces heat loss in the lower direction, thereby increasing the efficiency of underfloor heating (the ratio of heat flow in the direction of the heated room to the total heat flow from the underfloor heating pipes).
In addition to thermal insulation properties, the insulation must have strength that ensures the absorption of loads from the own weight of the overlying floor structure and the payload on the floor. These conditions are best met by expanded polystyrene slabs with a density of at least 40 kg/m3.
The design of the heated floor must be designed to withstand the loads set out in the table. 7
.
Table 7. Floor loads
| Purpose of the premises | Load, kg/m2 |
| Attics | 70 |
| Residential, educational, sleeping, hospital wards | 150 |
| Offices, classrooms, cabins, classrooms, laboratories | 200 |
| Dining rooms in cafes, restaurants, canteens | 300 |
| Places where there may be crowds of people | 400 |
| Archives, book depositories | 500 |
When calculating, the thickness of the insulation layer should be determined from the condition that heat loss in the lower position does not exceed 10% of the total heat flow from the pipes.
Especially for the installation of water heated floors, thermal insulation boards with protrusions for fixing the heated floor pipes are produced. Connecting the plates to each other can be done in different ways. For example, in Ecopol 20 slabs, the connection of the slabs is ensured by “fastening” the release of the polystyrene cover layer onto the adjacent slab ( Fig. 8
).
Rice. 8. “Lock” connection of “Ekopol 20” slabs
And boards such as EasyFix have a tongue-and-groove connection ( Fig. 9
).
These boards are available with or without polystyrene coating. The main technical characteristics of the Ecopol 20 and EasyFix slabs are given in table.
8 .
Rice. 7. EasyFix plate
The protrusions of the slabs are designed in such a way that they provide a pipe pitch (raster) that is a multiple of 50 mm when laying straight, and a multiple of 70 mm when laying diagonally. Methods for attaching pipes to insulation boards that do not have protrusions are described in the next section.
Table 8. Technical characteristics of polystyrene foam boards for heated floors
| Characteristics, units measurements | Characteristic value for slabs | ||
| "Ecopol 20" | EasyFix | ||
| Coated | Without cover | ||
| Thickness without protrusions, mm | 20 | 20 | 20 |
| Dimensions, m | 1.1 x 0.8 | 1.0 x 0.5 | 1.0 x 0.5 |
| Height of protrusions, mm | 18 | 20 | 20 |
| Density, kg/m3 | 30 | 45 | 45 |
| Outer diameter of fixed pipes, mm | 16 | 16; 20 | 16; 20 |
| Thermal conductivity coefficient, W/m K | 0,035 | 0,036 | 0,036 |
| Compressive strength at 10%, deformation, kPa | 190 | 300 | 300 |
| Bending strength, kPa | 200 | 500 | 500 |
| Noise absorption, dB | 30 | 23 | 23 |
What thickness of polystyrene foam is best to use for floor insulation?
You can find information on the Internet that supposedly even material 30 or even 20 mm thick is sufficient for this purpose.
However, we believe that it is better to use foam plastic with a thickness of 40-50 mm for the floor . It will be more reliable this way. Many experienced builders will confirm this.
You can, of course, use 100 mm, no one forbids it. It definitely won't get any worse. However, in our opinion, this will not add much warmth. And it will not be economically feasible. For floor insulation, 40-50 mm is quite enough .
We hope that we have fully answered the question about choosing the density and thickness of foam for floor screed.
We wish you success in insulation!
Pipe fastening
Fastening of heated floor pipes can be carried out in various ways, both “handicraft” and using special fasteners and tools.
When using thermal insulation boards with protrusions (“bosses”), as described in the previous section, no additional fastening of the pipes is required, since the protrusions ensure reliable fixation of the pipes to the thermal insulation ( Fig. 10
).
Rice. 10. Fastening pipes between the “bosses” of thermal insulation boards
In the case when slabs without protrusions are used, many installers attach the pipes to the reinforcing mesh using plastic clamps ( Fig. 11
).
Rice. 11. Fastening pipes with clamps to the mesh
Fastening pipes to the mesh using wire ties is not permitted.
On sale you can find special plastic clips that are designed for attaching pipes to reinforcing mesh ( Fig. 12
).
Rice. 12. Fastening pipes to the mesh using plastic clips
Plastic harpoon clamps are quite convenient to use, reliably fixing pipes to flat insulation. The staples can also be installed manually ( Fig. 13
), however, when using a special stapler for harpoon staples (tacker), the process of attaching heated floor pipes is significantly accelerated and does not require an inclined position of the installer (
Fig. 14
).
Rice. 13. Installing harpoon shackles manually
Rice. 14. Fastening pipes with brackets using a tucker
The distance between individual pipe fixing points depends on the material from which the pipe is made ( Table 9
).
You can fasten pipes to the insulation with special plastic clamp bars ( Fig. 15
).
Rice. 15. Fastening heated floor pipes using clamp bars
Table 9. Recommended maximum distances between mounting points for underfloor heating pipes
| Pipe type | Distances between attachment points, cm | |
| On straight sections | At turning angles | |
| PEX-AL-PEX | 50 | 50 |
| PEX-EVOH | 20 | 10 |
| PE-RT | 30 | 15 |
For example, the SHM.1620 tire allows you to fix pipes with an outer diameter of 16 and 20 mm. It is a plastic track 50 cm long. The tire can be attached to the thermal insulation with harpoon clamps ( Fig. 16
), and can also be mounted on a concrete base using dowels. Locks are provided at both ends of the tire to secure the tracks together along their length. Tire width 40 mm, height – 32 mm. The minimum pipe laying step when using this tire is 50 mm. Tires SHM.1620 are supplied in packs of 20 pieces. (10 m).
Rice. 16. Fastening the tire with a harpoon clamp to the thermal insulation
It is recommended to install rotation locks in places where pipes exit from the screed to connect them to the collectors ( Fig. 17
). This protects the pipes themselves from damage, and the screed from cracking at the junctions with the pipes. The use of rotation locks is especially important when using PEX-EVOH and PE-RT pipes, since these pipes do not retain the shape given to them during installation without reliable fixation. In addition, the PEX material has a shape memory effect, so when the coolant in them is heated, the pipes will tend to straighten.
Rice. 17. Rotation clamp VT.491 made of galvanized steel (available for pipes with a diameter of 16 and 20 mm)
Installation work on laying mats
Before you begin laying the mats, the base is equipped with film-type waterproofing. Next, a damper tape is passed along each wall and mats begin to be laid. The plates are connected using special locks. If the slabs are light in weight and thick, then they are glued and connected using staples - harpoons.
Attention! The stripes marking the edges are designed to mark the end of the heated zone and facilitate installation work. When laying mats, you cannot use metal fasteners, because this will damage the hydro- and thermal insulation.
The correct choice of heat-insulating material will increase the functionality of heated floors, so saving on the quality of insulation is not recommended
When laying mats, you cannot use metal fasteners, because this will damage the hydro- and thermal insulation. The correct choice of heat-insulating material will increase the functionality of heated floors, so saving on the quality of insulation is not recommended.
Screed reinforcement
- The reinforcing mesh in the construction of a wet heated floor is laid on top of the insulation layer. The grid performs the following functions:
- perceives tensile forces when the heated floor slab bends;
- blocks channels in the insulation layer when pipelines of other systems (radiator heating, water supply, sewerage) are laid in the floor structure ( Fig. 18
); - is a convenient frame for fastening underfloor heating pipes.
Rice. 19. Laying pipelines of other engineering systems in the heated floor structure: 1 – radiator heating pipes; 2 – floor slab; 3 – layer of insulation (expanded polystyrene); 4 – heated floor pipes; 5 – screed; 6 – reinforcing mesh.
A number of imported manufacturers supply special galvanized mesh for underfloor heating with mesh sizes of 150 x 150 mm. In domestic construction practice, masonry mesh made of reinforcing wire ВрI Ø 5 mm with a mesh pitch of 50 x 50 mm is more often used.
Types of insulation for warm water floors: pros and cons
Manufacturers produce a wide range of insulation materials that are suitable for use when installing heated floors. Thermal insulation for floors is available in the form of roll and slab materials; in addition, specially designed profile systems are available on the market. It is worth choosing taking into account not only the functional parameters of the insulation, but also the installation features of the material and the system as a whole.
Requirements for finishing the floor
The effect of a warm floor is best felt with floor coverings made of materials with a high thermal conductivity coefficient (ceramic tiles, concrete, self-leveling floors, baseless linoleum, laminate, etc.). If carpet is used, it must have a sign of suitability for use on a warm base ( Fig. 20
).
Rice. 20. Carpet suitability mark
Other synthetic coatings (linoleum, relin, laminated boards, plastic compound, PVC tiles, etc.) must have signs indicating the absence of toxic emissions at elevated base temperatures ( Fig. 21
).
Rice. 21. Floor covering suitability signs
Parquet, parquet boards and boards can also be used as a covering for heated floors, but the temperature on the floor surface should not exceed 26 ° C and the mixing unit must include a safety thermostat. It should also be taken into account that the moisture content of natural wood flooring materials should not exceed 9%. Work on laying parquet or plank flooring is permitted only when the room temperature is not lower than 18 ° C and the humidity is not more than 40%.
Profile systems
Specialized profile systems – mats made from extruded polystyrene foam – are in growing demand. Hydropellet stamping technology allows you to obtain panels of a certain size and profile. The panels may have a laminated outer covering. The profiled edges of the panels allow you to quickly install a solid heat-insulating coating. On the front side of the panels there are special shaped protrusions, between which it is easy to lay heating circuit pipes, without the need to use additional fasteners. This greatly simplifies and speeds up installation work. Profile systems are produced in the form of panels of various thicknesses - from 10 to 34 mm. Their only drawback is their high cost.
Steam and waterproofing
When using the “wet” method of installing heated floors on floors, if the architectural and construction part of the project does not provide for vapor or waterproofing, it is recommended to lay a layer of glassine over the leveled floor to prevent the flow of cement milk through the floor during pouring the screed, as well as to avoid the formation of condensation between the insulation and the concrete base.
If the project provides for an interfloor vapor barrier, then additional waterproofing is not necessary.
In wet rooms (bathrooms, lavatories, showers, etc.), in addition to the vapor barrier under the insulation, waterproofing is installed in the usual manner on top of the heated floor screed.
Many suppliers of underfloor heating system elements recommend laying a layer of aluminum foil on top of the insulation layer. Ready-made foil-coated thermal insulation mats and slabs are also produced.
In cases where heated floor pipes are installed in an air gap (for example, in floors along joists), foiling the thermal insulation makes it possible to reflect most of the radiant heat flow directed downwards, thereby increasing the efficiency of the system. The same role is played by foil when constructing porous (gas or foam concrete) screeds.
If the screed is made from a dense cement-sand mixture, foiling the thermal insulation can only be justified as additional waterproofing, since the reflective properties of the foil cannot manifest themselves in this case due to the absence of an air/solid boundary.
It must be borne in mind that the layer of aluminum foil poured with cement mortar must have a protective coating of polyethylene film, otherwise, under the influence of the highly alkaline environment of the cement mortar (pH = 12.4), the aluminum will quickly collapse.
Selecting a heating boiler
The choice of boiler is primarily determined by its power. It must cope with heating water at peak times of system load and have some power reserve. Roughly, this means that the boiler power should be equal to the total power of all heated floors plus a margin of 15-20%.
A pump is required to circulate water in the system. Modern boilers, both electric and gas, have a built-in pump. In most cases, it is enough to heat one- and two-story residential buildings. Only if the square footage of the heated room exceeds 120-150 m² may it be necessary to install additional auxiliary pumps. In this case, they are installed in remote collector cabinets.
Shut-off valves are installed directly at the boiler inlet and outlet. This will help turn off the boiler in case of repair or maintenance without having to drain all the water from the system.
general view of the entire system (connection of radiators can be excluded)
