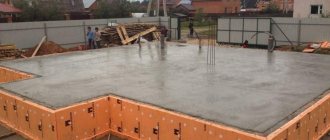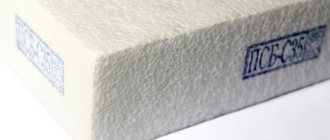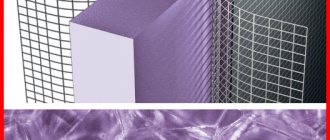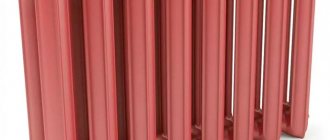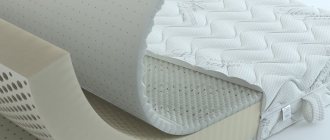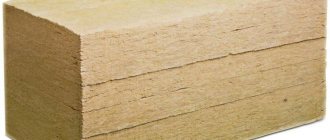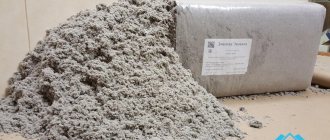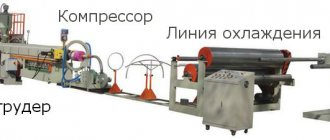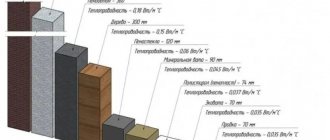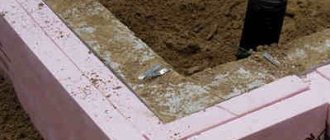began the history of Russian extruded polystyrene foam by launching in 1998 a production line for PENOPLEX boards at a plant in Kirishi, Leningrad Region.
Penoplex production method: Polystyrene granules enter an extruder, where they are heated and mixed under high pressure. At the same time, a gaseous blowing agent is supplied to the extruder. Thanks to high pressure and heat, the blowing agent enters the granules and increases their volume. The resulting mass is pressed through a die, the material is cooled and cut into slabs. As a result, small closed cells are formed in XPS, which give penoplex excellent thermal insulation properties and negligible water absorption.
Penoplex brands
- Penoplex COMFORT
- Penoplex BASE
- Penoplex FOUNDATION
- Penoplex GEO
- Penoplex ROOFING
- Penoplex FACADE
- Penoplex 45
Penoplex COMFORT
Overall dimensions: Length-1185 mm, width-585 mm, thickness 20; thirty; 40; 50; 100 mm.
TU 5767-006-54349294-2014
Orange color.
Surface: smooth.
PENOPLEX boards are packaged in heat-shrinkable UV-stabilized film.
Application of Penoplex COMFORT
It is used for thermal insulation of canopies, plinths, and pitched roofs. Strictly not applicable:
- in loaded structures.
Areas of application of Penoplex COMFORT:
- Roofs, walls, balconies, loggias.
- Thermal insulation of utilities.
- Insulation of livestock farms, cowsheds.
- For insulation of greenhouses.
Advantages of Penoplex COMFORT:
- Thermal conductivity coefficient is 0.032, hence high thermal insulation.
- Inertness to rotting, that is, resistance to fungi, mold, microorganisms.
- Resistant to temperature changes.
- Environmentally friendly, that is, it does not release harmful substances into the environment.
- Durable, up to 50 years of operation.
- Easy installation, convenient dimensions.
- Poor steam conductivity.
- Selected quarter (L-shaped edge). Allows you to join slabs like a construction set.
Penoplex COMFORT technical characteristics
| Name | Test method | Slab indicator |
| Compressive strength at 10% linear deformation, not less | GOST EN 826-2011 | 0.15 (1.5; 15) MPa |
| Water absorption in 24 hours, no more | GOST 15588-86 | 0.4% by volume |
| Water absorption in 28 days | 0.5% by volume | |
| Fire resistance category, flammability group | F3-123 | group G4 |
| Calculated thermal conductivity coefficient under operating conditions “B” | SP 50.13330.2012 | 0.032 W/(m×°K) |
| Sound insulation of partition (GKL-PENOPLEX® 50 mm-GKL), Rw | GOST 27296-87 | 41 dB |
| Improvement index for structural noise insulation in floor construction | GOST 16297-80 | 23 dB |
| Vapor permeability coefficient | 0.005 mg/(m.h.Pa) | |
| Density | from 20 kg/m3 | |
| Elastic modulus | 15 MPa | |
| Specific heat | 1.45 kJ/(kg.°C) | |
| Static bending strength | 0.25 MPa | |
| Standard sizes | Width | 585 mm |
| Length | 1185 mm | |
| Thickness | 20, 30, 40, 50, 100 mm | |
| Operating temperature range | THAT | -70 … +75 °С |
Choosing a method of insulation
Before deciding how to insulate the basement of a house from the outside with your own hands using Penoplex, you should decide on the method of insulation. There are several methods for carrying out insulation work. As a rule, in practice one of the following three types is used:
- Horizontal type insulation . It is widely used for insulating walls made in a monolithic manner. Shallow foundations of the strip type are no less often insulated. Well suited for laying under a foundation slab as it perfectly protects against freezing on soils prone to heaving.
Insulation areas Source fasad-exp.ru
- Vertical type insulation . With this method, external insulation of the foundation wall is performed. Using the vertical method, insulation of building plinths is also carried out. Fastening to the base is carried out using special mastic. Professionals recommend duplicating the fastening to mastic with plastic dowels.
- Insulation of the blind area . This method allows you to avoid deformation of the poured blind area under the influence of temperature fluctuations. To do this, first the floor pad is prepared according to the technology, then a layer of insulation is laid on it and the concrete mixture is poured.
Penoplex BASE
Overall dimensions: Length-1185 mm, width-585 mm, thickness 20; thirty; 40; 50; 100 mm.
TU 5767-006-54349294-2014 amended. 1-6
Orange color.
Surface: smooth.
PENOPLEX boards are packaged in heat-shrinkable UV-stabilized film.
Application of Penoplex BASIS
This brand of penoplex is intended for insulation in civil and industrial construction, in walls, roofs, anywhere where there are no special loads on the structure being insulated.
Advantages of Penoplex BASIS:
- Low thermal conductivity.
- Almost no water absorption.
- Great compressive strength.
- Great bending strength.
- Environmentally friendly, that is, it does not release harmful substances into the environment.
- Durable, up to 50 years of operation.
- Inertness to rotting, that is, resistance to fungi, mold, microorganisms.
Penoplex OSNOVA technical characteristics
| Name | Test method | Slab indicator |
| Compressive strength at 10% linear deformation, not less | GOST EN 826-2011 | 0.17 (1.7; 17) MPa |
| Water absorption in 24 hours, no more | GOST 15588-86 | 0.4% by volume |
| Water absorption in 28 days | 0.5% by volume | |
| Fire resistance category, flammability group | F3-123 | group G4 |
| Calculated thermal conductivity coefficient under operating conditions “B” | SP 50.13330.2012 | 0.032 W/(m×°K) |
| Sound insulation of partition (GKL-PENOPLEX® 50 mm-GKL), Rw | GOST 27296-87 | 41 dB |
| Improvement index for structural noise insulation in floor construction | GOST 16297-80 | 23 dB |
| Vapor permeability coefficient | 0.005 mg/(m.h.Pa) | |
| Density | from 20 kg/m3 | |
| Elastic modulus | 15 MPa | |
| Specific heat | 1.45 kJ/(kg.°C) | |
| Static bending strength | 0.20 MPa | |
| Standard sizes | Width | 585 mm |
| Length | 1185 mm | |
| Thickness | 20; 30, 40, 50, 100, 120, 150 mm | |
| Operating temperature range | THAT | -70 … +75 °С |
Advantages and disadvantages of the material
Advantages of insulation:
- Excellent thermal insulation properties.
- Low vapor permeability.
- Almost zero water absorption according to GOST 15 588−86. It helps protect the foundation surface from access to melt and groundwater.
- High strength. Penoplex can withstand significant soil pressure loads.
- Good sound insulation.
- Even with a long service life, penoplex retains its chemical structure and does not decompose into harmful components.
- Biological resistance. Penoplex foundation is not susceptible to rot and mold.
- Frost resistance.
- Easy to cut and install. The material can be cut perfectly with a paint knife and does not require the use of special tools for working with slabs.
- The foundation can be insulated with penoplex in any weather and temperature, both indoors and outdoors.
- The slabs are light in weight, which does not place additional loads on the foundation.
- Service life - up to 50 years. During this time, the material retains its original shape and its functions as a heat insulator.
Disadvantages of penoplex:
- The insulation smokes heavily even after complete extinguishing.
- The material is susceptible to degradation upon prolonged contact with direct sunlight and certain solvents.
- Quite a high cost.
Penoplex FOUNDATION
Overall dimensions: Length-1185 mm, width-585 mm, thickness 50; 100 mm.
TU 5767-006-54349294-2014
Orange color.
Surface: smooth.
PENOPLEX boards are packaged in heat-shrinkable UV-stabilized film.
Application of Penoplex FOUNDATION
Thermal insulation of deeply low (buried) places. Namely deep and shallow foundations, garden paths, septic tanks.
Swedish stove technology.
Engineering Communication.
Advantages of Penoplex FOUNDATION:
- Low thermal conductivity.
- Almost no water absorption.
- Great compressive strength.
- Great bending strength.
- Environmentally friendly, that is, it does not release harmful substances into the environment.
- Durable, up to 50 years of operation.
- Inertness to rotting, that is, resistance to fungi, mold, microorganisms.
Penoplex FOUNDATION technical characteristics
| Name | Test method | Slab indicator |
| Compressive strength at 10% linear deformation, not less | GOST EN 826-2011 | 0.3 (3.0; 30) MPa |
| Water absorption in 24 hours, no more | GOST 15588-86 | 0.4% by volume |
| Water absorption in 28 days | 0.5% by volume | |
| Fire resistance category, flammability group | F3-123 | group G4 |
| Calculated thermal conductivity coefficient under operating conditions “B” | SP 50.13330.2012 | 0.032 W/(m×°K) |
| Sound insulation of partition (GKL-PENOPLEX® 50 mm-GKL), Rw | GOST 27296-87 | 41 dB |
| Improvement index for structural noise insulation in floor construction | GOST 16297-80 | 23 dB |
| Vapor permeability coefficient | 0.005 mg/(m.h.Pa) | |
| Density | 27-35 kg/m3 | |
| Elastic modulus | 17 MPa | |
| Specific heat | 1.45 kJ/(kg.°C) | |
| Static bending strength | 0.4 MPa | |
| Standard sizes | Width | 585 mm |
| Length | 1185 mm | |
| Thickness | 50, 80 mm | |
| Operating temperature range | THAT | -70 … +75 °С |
Installation features
If the structure needs insulation, it is worth considering Penoplex Foundation as one of the heat insulator options.
Buying the required amount of material will not be a problem. As well as choosing dimensions and adjusting them to the configuration of the object being insulated. There is no need to use special tools when carrying out the work.
But the approach will be comprehensive.
- It is necessary to calculate the thickness of the insulator, eliminate possible accumulation of moisture, and also provide for cold bridges. Take it to the larger side when choosing thickness;
- If this is external vertical insulation, then dowels cannot be used for fixation. This leads to loss of the thermal insulation properties of the material. The same rule applies when installing slabs below ground level;
- To increase energy efficiency, it is better to use 2 layers of insulation. Therefore, 2 slabs 50 mm thick, laid with a shift, will be more effective and preferable than 1 slab 100 mm thick;
- To protect the foundation from the effects of drainage water, never lay insulation directly on the ground. You will need a layer in the form of a sand and gravel cushion, which is carefully compacted;
- Under ideal conditions, it is possible to make a thin concrete screed;
- The slabs should not be laid on surfaces that are not protected from moisture. In other words, waterproofing is carried out first, and only then the Penoplex Foundation is used;
- To fix it, glue is applied to the slab using the dot method and pressed against the surface. The smoother the base, the better. So it’s worth thinking about leveling even before waterproofing work;
- Pay special attention to the choice of glue. It must withstand the load of an aggressive environment and not be afraid of organic solvents;
- Installation using dowels is allowed when laying the insulator on the base. But you cannot take more than 4 dowels per sheet 50 mm thick.
As for me, there is nothing complicated in the installation technology of this heat insulator.
Penoplex GEO
Overall dimensions: Length - 1185 mm, width - 585 mm, thickness 40, 50, 60, 80, 100 mm.
TU 5767-006-54349294-2014 amended. 1-6
Orange color.
Surface: smooth.
PENOPLEX boards are packaged in heat-shrinkable UV-stabilized film.
Application of Penoplex GEO
This brand of penoplex is used for thermal insulation of loaded floors, foundations, roofs, stylobates, as well as in places where high fire resistance is not required. All these are areas of civil and industrial construction.
Advantages of Penoplex GEO:
- Low thermal conductivity.
- Almost no water absorption.
- Great compressive strength.
- Great bending strength.
- Environmentally friendly, that is, it does not release harmful substances into the environment.
- Durable, up to 50 years of operation.
- Inertness to rotting, that is, resistance to fungi, mold, microorganisms.
Penoplex GEO technical characteristics
| Name | Test method | Slab indicator |
| Compressive strength at 10% linear deformation, not less | GOST EN 826-2011 | 0.3 (3.0; 30) MPa |
| Water absorption in 24 hours, no more | GOST 15588-86 | 0.4% by volume |
| Water absorption in 28 days | 0.5% by volume | |
| Fire resistance category, flammability group | F3-123 | group G4 |
| Calculated thermal conductivity coefficient under operating conditions “B” | SP 50.13330.2012 | 0.032 W/(m×°K) |
| Sound insulation of partition (GKL-PENOPLEX® 50 mm-GKL), Rw | GOST 27296-87 | 41 dB |
| Improvement index for structural noise insulation in floor construction | GOST 16297-80 | 23 dB |
| Vapor permeability coefficient | 0.005 mg/(m.h.Pa) | |
| Density | 28-36 kg/m3 | |
| Elastic modulus | 17 MPa | |
| Specific heat | 1.45 kJ/(kg.°C) | |
| Static bending strength | 0.4-0.7 MPa | |
| Standard sizes | Width | 585 mm |
| Length | 1185 mm | |
| Thickness | 20, 30, 40, 50, 60, 80, 100, 120, 150 mm | |
| Operating temperature range | THAT | -70 … +75 °С |
Standard sizes of insulation boards
The manufacturer produces Penoplex Foundation thermal insulation with the same length and width, only the sheet thickness is a variable indicator. The most popular product format is 1200 × 600 × 50 mm, but the dimensions are not entirely accurate, in fact there is a difference of 5 mm:
| Length | Width | Thickness |
| 1185 mm | 585 mm | 50;80 mm |
| Number of sheets per package | ||
| 50 mm | 80 mm | |
| 7 PC. | 5 PC. | |
The factory conveyor equipment assembles insulation boards into packages with a standardized thickness - from 350 to 400 mm. The thinner the sheets, the more of them there are in the briquette.
cares about its reputation, therefore it offers consumers only high-quality products from the “Foundation” line. On the official website you can see the quality certificate -
.
Penoplex ROOFING
Overall dimensions: Length - 1185 mm, width - 585 mm, thickness 30, 40, 50, 60, 80, 100 mm.
TU 5767-006-54349294-2014 amended. 1-6
Orange color.
Surface: smooth.
PENOPLEX boards are packaged in heat-shrinkable UV-stabilized film.
Application of Penoplex ROOFING
Penoplex ROOF is used for insulation of load-bearing roof structures of any type. Including for thermal insulation of stylobates and parking lots.
Advantages of Penoplex ROOFING:
- Low thermal conductivity.
- Almost no water absorption.
- Great compressive strength.
- Great bending strength.
- Environmentally friendly, that is, it does not release harmful substances into the environment.
- Durable, up to 50 years of operation.
- Inertness to rotting, that is, resistance to fungi, mold, microorganisms.
Penoplex ROOF technical specifications
| Name | Test method | Slab indicator |
| Compressive strength at 10% linear deformation, not less | GOST EN 826-2011 | 0.25 (2.5; 25) MPa |
| Water absorption in 24 hours, no more | GOST 15588-86 | 0.4% by volume |
| Water absorption in 28 days | 0.4% by volume | |
| Fire resistance category, flammability group | F3-123 | group G4 |
| Calculated thermal conductivity coefficient under operating conditions “B” | SP 50.13330.2012 | 0.032 W/(m×°K) |
| Sound insulation of partition (GKL-PENOPLEX® 50 mm-GKL), Rw | GOST 27296-87 | 41 dB |
| Improvement index for structural noise insulation in floor construction | GOST 16297-80 | 23 dB |
| Vapor permeability coefficient | 0.005 mg/(m.h.Pa) | |
| Density | 26-34 kg/m3 | |
| Elastic modulus | 17 MPa | |
| Specific heat | 1.45 kJ/(kg.°C) | |
| Static bending strength | 0.4 MPa | |
| Standard sizes | Width | 585 mm |
| Length | 1185 mm | |
| Thickness | 20, 30, 40, 50, 60, 80, 100, 120, 150 mm | |
| Operating temperature range | THAT | -70 … +75 °С |
Practical implementation of insulation work
Before insulating the facade of a house with Penoplex with your own hands, you need to carefully think through and prepare everything. Purchase insulation and consumables, select the appropriate tool.
Consumables and tools
Consumable materials and tools for carrying out insulation work are required:
- reinforcing mesh made of polymer materials or metal;
- primer with high penetrating ability;
- container for mixing mastic;
- stationery knife;
- brush for applying mastic;
- mastic for fastening insulation;
- polyurethane foam;
- mixer attachment for drill;
- perforator;
- plastic dowels for duplicating fastening on mastic;
- rule;
- construction trowel;
- level;
- insulation of the required thickness
- metal brush;
- putty knife.
Everything is ready to fill the blind area Source build-experts.ru
Penoplex FACADE
Overall dimensions: Length - 1185 mm, width - 585 mm, thickness 20, 30, 40, 50, 60, 80, 100, 120, 150 mm.
TU 5767-006-54349294-2014 amended. 1-6
Orange color.
Surface: smooth.
PENOPLEX boards are packaged in heat-shrinkable UV-stabilized film.
Application of Penoplex FACADE
It is used as thermal insulation for insulation of internal and external surfaces, that is, facade systems, walls, wall partitions). Penoplex FACADE is designed with a milled surface, which facilitates the adhesion of plaster and glue to the surface and reduces the time required for plastering the building facade.
Advantages of Penoplex FACADE:
- Low thermal conductivity.
- Almost no water absorption.
- Great compressive strength.
- Great bending strength.
- Environmentally friendly, that is, it does not release harmful substances into the environment.
- Durable, up to 50 years of operation.
- Inertness to rotting, that is, resistance to fungi, mold, microorganisms.
Penoplex FACADE technical characteristics
| Name | Test method | Slab indicator |
| Compressive strength at 10% linear deformation, not less | GOST EN 826-2011 | 0.2 (2.0; 20) MPa |
| Water absorption in 24 hours, no more | GOST 15588-86 | 0.4% by volume |
| Water absorption in 28 days | 0.5% by volume | |
| Fire resistance category, flammability group | F3-123 | group G3 |
| Calculated thermal conductivity coefficient under operating conditions “B” | SP 50.13330.2012 | 0.032 W/(m×°K) |
| Sound insulation of partition (GKL-PENOPLEX® 50 mm-GKL), Rw | GOST 27296-87 | 41 dB |
| Improvement index for structural noise insulation in floor construction | GOST 16297-80 | 23 dB |
| Vapor permeability coefficient | 0.005 mg/(m.h.Pa) | |
| Density | 25-33 kg/m3 | |
| Elastic modulus | 15 MPa | |
| Specific heat | 1.45 kJ/(kg.°C) | |
| Static bending strength | 0.25 MPa | |
| Standard sizes | Width | 585 mm |
| Length | 1185 mm | |
| Thickness | 20, 30, 40, 50, 60, 80, 100, 120, 150 mm | |
| Operating temperature range | THAT | -70 … +75 °С |
Advantages of external insulation
If your house has not yet been insulated, then the answer to the question - is it necessary to insulate the foundation of the house from the outside with Penoplex - is obvious - it is absolutely necessary.
High-quality external insulation of the foundation will reliably protect it from the negative influences of the external environment and increase indoor comfort. In general, it is recommended to carry out such work at the stage of erecting the foundation of the building.
If we summarize the main advantages of external insulation of the foundation and basement of a building, they look like this:
- increased resistance to temperature changes;
The trench must be of sufficient width Source modernizacija.ru
- it becomes possible to maintain a constant temperature in the basement regardless of the time of year;
- a reliable barrier is created that prevents groundwater and rainwater from penetrating into the basement;
- The service life of the foundation increases significantly due to the reliable protection of concrete from the effects of low temperatures and moisture.
Thermal insulation of the foundation has another undeniable advantage - the ability to move the dew point. This is the moment when water vapor condenses into water. In winter, the difference in temperature inside and outside the room leads to the appearance of droplets of moisture. They gradually destroy the finish and infect the walls with fungi.
Penoplex 45
Overall dimensions: Length - 1185 mm, width - 585 mm, thickness 40, 50, 60, 80, 100 mm.
TU 5767-006-56925804-2007 amended. No. 1-6
Orange color.
Surface: smooth.
Plates 45 are packaged in heat-shrinkable UV-stabilized film.
Application of Penoplex 45
Wherever there are special requirements for the heaviest loads. This, for example, is the construction of airfield runways and roads.
Advantages of Penoplex 45:
- Low thermal conductivity.
- Almost no water absorption.
- Great compressive strength.
- Great bending strength.
- Environmentally friendly, that is, it does not release harmful substances into the environment.
- Durable, up to 50 years of operation.
- Inertness to rotting, that is, resistance to fungi, mold, microorganisms.
Penoplex 45 technical characteristics
| Name | Test method | Slab indicator |
| Compressive strength at 10% linear deformation, not less | GOST EN 826-2011 | 0.5 (5.0; 50) MPa |
| Compressive strength at 2% linear deformation, not less | GOST R EN 1606 | 0.19 (1.9; 19) MPa |
| Water absorption in 24 hours, no more | GOST 15588-86 | 0.2% by volume |
| Water absorption in 28 days | 0.5% by volume | |
| Fire resistance category, flammability group | F3-123 | group G3 |
| Calculated thermal conductivity coefficient under operating conditions “B” | SP 50.13330.2012 | 0.032 W/(m×°K) |
| Vapor permeability coefficient | 0.005 mg/(m.h.Pa) | |
| Density | 38-47 kg/m3 | |
| Elastic modulus | 20 MPa | |
| Specific heat | 1.45 kJ/(kg.°C) | |
| Static bending strength | 0.35-0.7 MPa | |
| Standard sizes | Width | 600 mm |
| Length | 1200/2400 mm | |
| Thickness | 40, 50, 60, 80, 100, 120, 150 mm | |
| Operating temperature range | THAT | -70 … +75 °С |
Video description
Watch the video - insulating the foundation of a house and basement:
This is done as follows:
- At a distance of about twenty-five centimeters to the surface, a ten-centimeter sand bed is poured. Tamping is in progress.
- The bottom is covered with roofing felt and the overlapping sheets are coated with bitumen.
- Thermal insulation sheets are laid with the joints blown in with polyurethane foam.
- Further work on filling the blind area is carried out according to the generally accepted scheme.
- The base is covered according to personal preferences.
Possible mistakes
Despite the fact that information about the choice of insulation and the technology for its installation on basement surfaces is publicly available in sufficient quantities on the Internet, in practice, contractors make a large number of mistakes that lead to deformation of not only the heat-protective layer, but also the structural elements of the building.
How to eliminate them?
Most errors made during the installation of thermal insulation cannot be corrected; a complete rework of the base thermal protection system will be required. For example, if solutions not intended for this purpose were used as an adhesive or reinforcing mixture, for example, tile adhesive.
You also can’t save money by mixing glue with sand or adding cement to it for “strength.” It is no less dangerous to use cheap reinforced mesh or violate the technology of its installation. It is better if it is alkali-resistant, with a density of at least 140 g/m2.
A common cause of cracks in the thermal insulation of the base is when the reinforcing mesh is mounted directly on a layer of thermal insulation sheets. It needs to be deepened into the reinforcing layer so that it is 1/3 in the center of the layer. Another common mistake when reinforcing is connecting reinforced mesh sheets without an overlap of 10 cm.
Briefly about technology
In 1998, the Russian company PENOPLEX began production of thermal insulation boards from extruded polystyrene foam. A group of enterprises in the cities of Kirishi, Perm and Novosibirsk produces construction and decorative materials using Italian high-tech equipment under quality control by an accredited laboratory. Penoplex Foundation is an effective slab insulation material, widely used in our country for thermal insulation of capital structures in both private and industrial construction. Protecting bases from freezing increases energy savings by 20%.
Penoplex Foundation: sheets Source vdom36.ru
Differences for different types of bases
When insulating a slab foundation, a layer of penoplex is laid before pouring and acts as external insulation.
From the inside, this type of base needs to be insulated along the entire perimeter of the floor and walls of the basement.If the foam layer is only on the inside, then the slab foundation structure will be vulnerable to heaving, cold and moisture.
- For a pile foundation, insulation also has its differences. Insulating the pillars themselves will not lead to any result, since heat loss occurs through the space between the floor and the soil. To insulate such a foundation, you need to close this void with a special fence along the outer perimeter.
How to properly insulate with your own hands?
In order to insulate the base from the inside you need:
Completely clean the base walls from dirt, dust, debris, as well as concrete deposits that may have remained after pouring.
This can be done using an angle grinder (grinder) with a grinding disc and an air compressor.During work, it is recommended to use a respirator, as well as other protection, as the process will be very dusty.
- Level the walls using primer or concrete mortar.
To do this, spread the mixture onto the surface of the base, then use a wide spatula or a rule to level the layer. To improve strength, it is recommended to use reinforcing mesh (especially when the walls differ by more than 2.5 cm). Using a spatula, it is embedded in a layer of mortar, after which the outer surface is trimmed. If the foundation has a flat surface, then this step can be skipped. - Apply a preliminary layer of waterproofing. To do this, you can use bitumen mastic (primer). It must be applied so that the layer covers all irregularities. This material can replace a layer of primer or cement mortar that is used for leveling.
- Begin installing the base layer of waterproofing.
It is recommended to use rolled fused material, for example, roofing felt. Using a burner and a gas (propane) cylinder, the insulation surface is heated until the protective layer melts. It is recommended that two people do this procedure: one heats it, and the other rolls it out and presses the roll against the wall. Insulation is applied from the bottom of the foundation to the top. The overlap between layers should be 100-150 mm. - Mount penoplex sheets on the wall using a special glue that is used for insulation work or water-based bitumen mastic (organic solvents, such as alcohol, acetone or benzene, destroy the structure of penoplex).
The glue must be applied so that after pressing the plate the contact surface is at least 40%. If the wall has a flat surface, then a notched trowel can be used for application. Also, the adhesive mixture must be applied away from the edges so that after installation it does not protrude (this will interfere with the rest of the slabs).In some cases, penoplex can be fixed to heated roofing material. It is recommended to install the slabs so that their tongue-and-groove joints fit tightly together.
- If insulation is carried out for that part of the foundation that will be covered with earth, then additional fastening in the form of “fungi” dowels is not required, since it will only cause damage. For the entire space that is above ground level, such fastenings are necessary. It should be fixed to the dowels only after the glue has completely dried.
- After this you need to carry out the final finishing.
To do this, using glue (cement-based) on which the foam boards are glued, as well as a spatula, apply a layer of the mixture to the surface of the insulation. To make the finish stronger and protect it from rodents, you need to embed a reinforcing mesh made of metal or fiberglass into the solution. The surface of the mixture must be leveled and allowed to dry completely. - After this, you can smooth out the unevenness with sandpaper or an angle grinder with a grinding attachment in order to install the exterior finish (if this is required, for example, for the basement).
