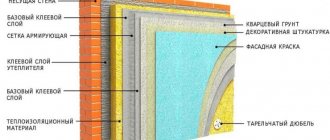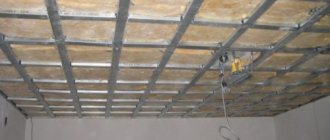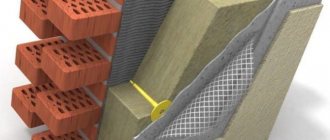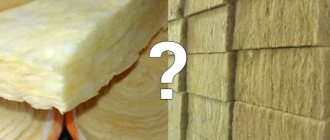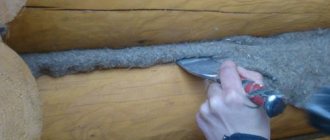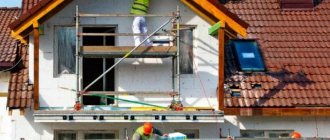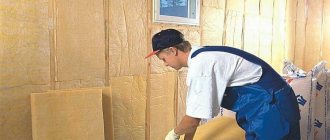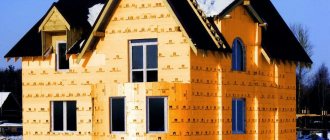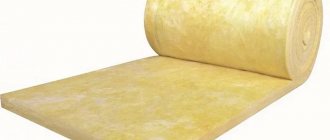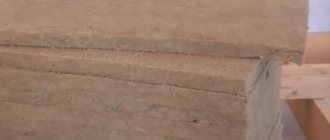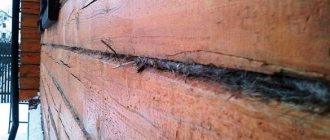Mineral wool is one of the most common thermal insulation materials. It retains heat well, dampens noise, does not burn and is environmentally friendly. Insulating the facade with mineral wool increases the energy efficiency of the building, which helps save on heating costs in the cold season. The technology is quite simple and does not require any specific skills.
Types and production
Mineral wool is a material with a fibrous structure that is made from molten volcanic rocks, broken glass or metallurgical waste. Depending on the composition of the raw material, it is called basalt (stone) wool, glass wool or slag wool. Despite their similar structure, these insulation materials differ in composition, some properties and scope of application.
All types of mineral wool are used in residential construction, but the advantage remains with stone wool as the safest during installation and operation. Glass wool and slag wool are more often used in industry for thermal insulation of equipment, pipes, warehouses and utility rooms. These materials are cheaper, but emit harmful dust.
Basalt wool is made from gabbro-basalt or rocks similar in composition and properties. Minerals are melted in furnaces to high temperatures and then fed into a fine-hole filler. The finest fibers are cooled and glued into a carpet using organic resins, bitumen or bentonite clay. The fiber preform is cut into sheets of the required sizes and then formed into rolls, soft or hard plates, pierced mats, spherical or cylindrical shells.
To increase resistance to moisture and fungal attack, basalt wool is treated with water-repellent water repellents and antiseptics. Additionally, products can be covered with aluminum foil, fiberglass, or kraft paper, which increases heat-protective qualities and resistance to deformation.
Noise insulation: comparing properties
As we have already said, mineral wool is good because it perfectly absorbs sounds. And therefore, it is often used to soundproof rooms from others, and in two directions at the same time: the living room becomes quieter and more comfortable, and, at the same time, real rehearsals can be held in it.
That’s why it’s so fashionable today to set up a real studio in attics and sing from the heart. And even here there are differences between different types of mineral wool! For example, one that has a low density, i.e. loose, well insulates airborne noise, and rigid and semi-rigid slabs absorb shock.
In general, in terms of sound absorption levels, both glass wool and basalt wool are similar:
The sound insulation itself is marked with the letter AW, and if it is equal to zero, then the material completely reflects all sound waves. If it is equal to one, it completely absorbs them.
What kind of mineral wool can be used to insulate walls?
According to GOST 9573-2012, slabs are produced in different designs:
- PM - soft, density 40-50 kg/m3;
- PP - semi-rigid, 60-80 kg/m3;
- Pancreas - hard, 100-140 kg/m3;
- PPZh - increased hardness, 160-200 kg/m3;
- PT - solid, 220-300 kg/m3.
To insulate unloaded structures, it is recommended to use rolled thermal insulation or soft slabs. They are not subject to mechanical stress, so they do not shrink.
For ventilated facades, roofs and ceilings, where the load is more serious, semi-rigid and rigid slabs are intended. If you plan to plaster the walls using a reinforcing mesh, it is better to install products of the PZh brand. They hold their shape well and do not deform under the weight of the finish.
Higher density slabs can withstand high compressive loads. They are used in industry as heat and sound insulation of enclosing structures and equipment.
Characteristics
Mineral wool according to GOST 4640-2011 must have the following physical and chemical parameters:
- thread diameter - 3-8 microns;
- organic inclusions - no more than 2%;
- non-fibrous components - 8-16%;
- compressibility - up to 25%;
- thermal conductivity - 0.036-0.060 W/mK depending on temperature;
- acidity module - 1.4-2.0;
- water resistance - up to 4 pH;
- water absorption - from 6 to 30%;
- humidity - no more than 1%;
- specific activity of radionuclides - up to 360 Bq/kg.
The standard length of the slabs is 500-2000 mm, width 400-1000 mm, thickness 20-200 mm.
What should be the thickness of mineral wool for façade insulation?
To select the thickness of the insulation, a thermal engineering calculation is performed. It consists of comparing two values - the normalized resistance to heat transfer of the enclosing structure and the calculated one under given conditions. The input data is assigned to the thickness of all layers of the wall, including mineral wool. The total thermal resistance is determined by the formula:
where Ri is the heat transfer resistance of all layers, ბi and λi are the thickness and thermal conductivity of each layer, αв and αн are the coefficients of heat absorption of the inner surface and heat transfer of the outer surface of the wall. All values are taken from tables with material characteristics.
Then the normalized R for a specific climate zone and a specific building is determined. The calculation is quite extensive. It takes into account natural conditions, the required temperature and humidity conditions, as well as design features (all formulas are in SP 50.13330.2010). The resulting value of R is compared with the previously found Ri.
If the numbers are approximately equal or R is 10-15% less than Ri, everything is in order and the insulation thickness is sufficient. If the difference is much greater, the thermal insulation needs to be made thinner. But if the inequality is reversed, you need to add thickness. The standard dimensions of the slabs allow you to change it in increments of 50 mm. To simplify the task, it is recommended to use specialized programs that already contain reference coefficients and calculation algorithms based on SP.
Features of basalt wool as insulation
The most important property of any insulation is its ability to retain heat. For calculations, the thermal conductivity coefficient λ is used, which characterizes the rate of energy passage through the material. The smaller it is, the longer it takes for heat to move from the heated layer to the cold one, and accordingly the thermal insulation properties are better.
Stone wool has λ = 0.038-0.05 W/m°K, which is 6 times less than that of brick and 2 times less than that of wood. A layer of insulation of only 10 cm retains heat in the same way as a wooden wall 20 cm thick or a brick 60 cm thick.
The thermal conductivity of mineral wool is related to density. The denser the fibers are, the more closed air voids there are between them; accordingly, the thermal conductivity is lower than that of loose brands.
The next important property of wool is good vapor permeability. On the one hand, this is an advantage, because the walls need to “breathe.” On the other hand, the steam inside the insulation, when there is a large difference in external and internal temperatures, turns into condensation. This leads to dampening of the material and impairs its thermal insulation properties.
To ensure that moisture retains the opportunity to evaporate into the atmosphere, a ventilation gap is installed in multilayer structures. The insulation cannot be sealed in film; one of the sides must be vapor-permeable. Modern waterproof membranes and breathable plasters perform this function well. And one more quality that needs to be taken into account is high water absorption. Porous material can absorb moisture up to a third of its weight, so it should not be transported in rainy weather without protection and left for a long time in the open air. The best place for storage is a dry warehouse. There should be no dampness or fog during thermal insulation work. For long breaks, it is recommended to cover the walls with plastic film.
Manufacturers
It is better to buy cotton wool from trusted manufacturers. Among them are both well-known brands and mineral wool brands that are unfamiliar to the mass consumer.
Rockwool. (Denmark) produces insulation from basalt and gabbro fibers at production facilities located in several countries, including Russia. Features of insulating mats are:
- low thermal conductivity;
- good absorption of air noise;
- resistance to open flame (flammability class NG);
- long service life;
- environmental cleanliness.
Paroc. A manufacturer of basalt wool from Finland () offers consumers mats for residential construction and acoustic insulation of recording studios.
The insulation is characterized by a low thermal conductivity coefficient, fire resistance, and durability. It is almost impossible to find counterfeit products on sale - the company very carefully monitors the market for counterfeits. Unfortunately, for the average consumer the price of insulation is too high.
Isover. The leader in sales of mineral wool in Europe is a transnational company registered in France, which has its production facilities in Russia. The product has the best balance between price and quality.
TechnoNIKOL. The brand of thermal and waterproofing materials "TechnoNIKOL" belongs to Russian business, but is produced in many European countries (Lithuania, Belarus, Czech Republic, England). Among the huge product line, mineral wool insulation occupies a significant place. Modern equipment and careful quality control allowed the company to enter the TOP 5 largest suppliers of mineral wool to the construction market of Europe and the CIS countries.
IZOVOL. produces basalt insulation in Russia. The product has an affordable price and good quality. The line of insulation products includes mats produced separately for facades, roofs, floors, and foundations.
All quality characteristics meet the requirements of EU and Russian standards. A slight shedding of fibers during the installation process blurs the impression of quality. The manufacturer knows about the problem, but cannot fix it yet.
In addition to the listed brands, it is worth paying attention to the products of the brands “KNAUF” and “URSA”. It is very often bought for insulation of timber houses. From the middle price sector, experts note the insulation "Beltep" (Belarus). It has excellent rigidity, good vapor permeability, easy installation, and an affordable price.
Do-it-yourself insulation of the facade with mineral wool: three technologies
Mineral wool is universal; it can be used for thermal insulation of walls made of concrete, brick or wood. The main condition is that the material must be ventilated and not come into contact with those surfaces where condensation occurs intensively.
Three insulation technologies have been developed:
- “wet” façade;
- Ventilated facade;
- Multilayer masonry.
The first and second options can be used both during the construction of a house and its reconstruction in order to increase energy efficiency. Masonry is used less frequently due to the fact that it can only be done at the construction stage.
Scope of application of minislabs
Today, mineral wool boards are produced as thermal insulation materials for quite a number of purposes. In fact, such insulation is useful wherever there is a flat surface and you need to stop the flow of heat or cold, muffle sounds and increase the thickness of a thin partition:
If this is your first time encountering the concept of mineral wool, we advise you to watch this introductory video:
"Wet" facade
This technology involves plastering walls over insulation. The work is carried out in several stages:
- Surface preparation.
- Padding.
- Installation of a plinth profile or temporary support.
- Gluing insulation, mechanical fastening.
- Mesh reinforcement.
- Plastering.
Preparation
The walls are cleaned and leveled. Gutters, sills, air conditioners and other protruding elements are first removed. If mold and moss are present, the surface is treated with antiseptics. Metal parts that cannot be removed are painted with waterproof anti-corrosion compounds.
The base is primed in 2 passes. Using cords or fishing lines, the plane of the facade is set.
Support device
The next step is to install the plinth profile or auxiliary support rail. The profile is fastened with dowels in increments of 30 cm strictly horizontally. The line is marked along the top of the base with a level or laser level. Between adjacent elements you need to leave a compensation gap of 2-3 mm and connect them with a plastic clip.
Overlapping profiles is not allowed. In the corners they are joined by cutting the inner part, the rib should remain intact. If temporary support was used, it is removed after doweling the slabs.
Bonding insulation
The adhesive composition is applied to the slab using the contour-beacon or continuous method. In the first case, the unevenness of the base can reach 30 mm, in the second - no more than 3 mm. First, the surface of the slab is primed with a thin layer of the same adhesive solution.
The adhesive is distributed over the insulation in such a way that after pressing, the adhesive contact area is at least 85% for continuous application and 40% for contour-beacon application. Air bubbles should not be left under the slab, so a small gap is made in the glue strip, which should close during the gluing process.
Plates with applied glue are installed in the direction from bottom to top. Exposed glue is immediately removed. In the corners, the insulation is joined by gearing, that is, the end of each row is alternately pushed onto the underlying one.
Recommendation diagram for applying glue to slabs. Elements must be installed with bandaged seams. With two-layer insulation, the seams should not coincide either vertically or horizontally. The position of each plate is controlled by a level in 3 planes. If there are large inclusions in the mineral wool, they are removed. The sinks are filled with thermal insulation material and rubbed down with sandpaper.
All gaps are sealed with wedge-shaped strips of mineral wool or polyurethane foam. Glue cannot be used due to its relatively high thermal conductivity. The seams must be located at a distance of at least 100 mm from the corner or slope.
Doweling
Mechanical fastening of the boards can begin 24 hours after gluing. The holes are drilled to a depth of 10-15 mm greater than the anchorage length. Plastic dowels are pressed into the holes by hand. Their surface should not protrude beyond the boundaries of the insulation.
The spacer core is screwed or driven in, and the dowel is puttied with an adhesive solution. Fastener consumption - 6-10 pcs per 1 sq.m. Typically, dowels are placed in the corners and in the center of the slab, but in places of increased wind loads (in the corners of the building and at a distance of 1.5 m from them), doweling is done more often.
Protective reinforcement
For its construction, a façade alkali-resistant mesh is used, which is attached directly to the slabs. The adhesive composition is pre-applied, the mesh is carefully immersed, and excess glue is removed.
Layer thickness - 3 mm, on door and window slopes - up to 5 mm. The canvases are overlapped with an overlap of at least 100 mm. The armored meshes are joined without overlap.
Corners, slopes and niches are reinforced with special profiles:
- glue is applied to both parts of the corner across the width of the profile and mesh outlets;
- the reinforcing element is pressed into the adhesive mass;
- Excess composition is removed with a smooth grater.
Internal corners are strengthened in the same way. The slopes and tops of the corners are reinforced with “kerchiefs” - sections of the mesh located at an angle.
The entire plane of the insulation is evenly covered with a reinforcing layer; the mesh under it should not show through. After drying, the surface is sanded with sandpaper.
Finishing
After 48-72 hours, the wall is covered with decorative plaster based on silicone, acrylic or mineral. The surface is covered with a solution using a trowel to a thickness equal to the grain size of the aggregate. The invoice is formed at will.
After 7 days the walls are ready for painting. Facade paint is applied manually or with a spray gun. The frequency of processing is at least 2 times. All gaps between the insulation and the house structures are filled with sealing cord and sealed with sealant.
Wooden sheathing design options
The above-described structure of a three-layer wooden sheathing
, from perpendicularly located bars, ensures
the strength and stability of the dimensions of the sheathing
under various influences, as well as
the adjustment of convenient sizes for laying insulation and for the installation dimensions of the cladding
.
If thermal insulation is laid on the wall in one layer 40-60 mm thick, then vertical bars do not need to be installed. In this case, the horizontal bars are attached directly to the wall.
| Window and door openings are framed with sheathing bars. After laying the insulation on the horizontal bars of the sheathing, attach a windproof, vapor-permeable film, and then install spacer strips |
By the way, I note that the horizontal bars of the sheathing prevent the insulation from slipping. This makes it possible to use cheaper mineral wool insulation
lower density.
Single lathing with vertical posts for insulating walls with mineral wool
Sometimes, to save lumber
, the design of the sheathing is being changed. For example, you can make a sheathing without horizontal bars, securing only vertical bars to the wall. The width of the vertical bars is chosen equal to the thickness of the insulation - up to 100 mm. The bars are fixed directly to the wall with dowels.
The cladding is attached directly to the sheathing bars through spacer slats, which set the width of the ventilated gap.
| A single lathing with vertical posts is chosen if the facade cladding is made of a fairly rigid material, for example, a block house, and the thermal insulation thickness is no more than 100 mm. |
The disadvantages of this design are the following:
- Difficulty in choosing the distance between adjacent sheathing bars. For example, the width of the insulation boards is 500-600 mm, and the required distance for attaching the siding is no more than 400 mm. Questions arise. With what step should the bars be placed on the wall? Cutting insulation boards or installing siding in violation of technology?
- A block (board) with a width of more than 100 mm is more difficult to attach to the wall. The outer surface of a wide board sheathing without cross braces is more susceptible to deformation, which will inevitably affect the cladding attached to it.
It is better to choose this type of lathing if a fairly rigid material is used for cladding the facade, for example, wooden lining, block house, basement siding, corrugated steel, and thermal insulation is laid with a thickness of no more than 100 mm. Another option for economical lathing
shown in the figure:
| It is advantageous to use lathing at a distance from the wall when insulating the wall with two layers of mineral wool slabs. During the installation period, the insulation boards are fixed to the wall using disc-shaped dowels. |
The sheathing bars are secured from the wall at a distance equal to the thickness of the thermal insulation layer using galvanized steel parts. The first layer of insulation is fixed to the wall using disc-shaped dowels for the installation period. The second layer of slabs is placed in the spacer between the frame posts. Distance slats of increased width fix the insulation boards between the frame posts.
In addition to saving lumber, this design has another advantage - there is no cold bridge through the sheathing bars to the wall.
Fire protection of wooden structures and bioprotection of wood sheathing
For wooden sheathing parts, dry coniferous wood should be used.
Applying fire-retardant compounds to wooden parts using a brush
gives an effect for a maximum of the first three to five years.
In the future, it is impossible to renew the coating of wooden sheathing parts with these compounds.
Therefore, it makes sense to treat only the wooden parts of the sheathing, which is installed on freshly laid walls that contain construction moisture, with a bioprotective compound.
In this case, it is also advisable to lay a layer of waterproofing between the wall and the sheathing bar or coat the junction surface with waterproofing mastic.
Ventilated facade
A very popular type of exterior decoration that can be used in any season of the year. The requirements for air temperature are as strict as in the “wet” facade technology, where gluing insulation and plastering work can only be carried out at +5...+25°C. The only restriction is that there must be no rain or thick fog. Siding, porcelain stoneware, fiber cement panels, and cassettes are used as finishing.
The installation of an insulated canopy system includes:
- installation of a supporting frame;
- laying a thermal insulation layer;
- external cladding.
The wall must be strong, clean and dry. If the old plaster is strong, you can leave it. Ventilated façade slabs must be designed for vertical installation so as not to deform under their own weight.
At the first stage, marking and installation of brackets for the supporting frame is carried out. They are attached to the wall with 1 or 2 anchors. The minimum distance from the corners is 100 mm; anchoring into a masonry joint is not allowed.
To support the bottom row, a base profile is used, which is mounted as in the description for a “wet” facade. Mineral wool is installed in a checkerboard pattern starting from the bottom. Only mechanical fasteners are used without gluing. First, the slabs are hung through the slots on the brackets, then fixed to the wall using dowels. All joints must be tight; gaps and cracks are not allowed. A vapor-permeable membrane is mounted on the surface of the insulation. The material is rolled out vertically or horizontally and attached to the wall with disc-shaped dowels through thermal insulation. The minimum overlap of the canvases is 100-150 mm. In places of overlap, dowels are also installed with a pitch of 600 mm.
Construction of the frame continues. Guides are attached to the brackets using self-tapping screws or rivets. The plane must be carefully adjusted. Then corner elements, ebbs, cuts and frames of openings are installed. The facing panels are fixed to the supporting frame according to the manufacturer's technology. It is necessary to ensure that there is a ventilation gap of at least 40 mm between the finishing and the insulation.
Preparatory work
Any repair and construction process begins with preparatory work. Facade insulation is no exception. The sequence of actions is as follows:
- everything unnecessary is removed from the wall: drainage systems, street lights, ebbs, window and door frames, various strips, etc.;
- the walls are subjected to a thorough inspection, during which the vertical is checked - a deviation of no more than 1.5 cm is allowed, and cracks, cracks, and drilled holes are also found;
- when the wall is collapsed, it is primed, followed by plastering and reinforcement, cracks and holes in wooden houses are clogged with flax tow, in all others they are covered with special mastics (there are universal ones for a specific type of wall material);
Attention: if plaster was used in the process of repairing walls or removing the vertical, further work can be continued only after the plaster solution has dried - 7-8 days.
- surface of brick, concrete, gas silicate, etc. the walls are cleaned of dirt and dust, mortar build-up from masonry joints;
- wooden walls are impregnated with fire retardants and antiseptics;
- the facade is primed with a deep penetration primer twice;
- A vapor barrier film (diffuse membrane) is attached to the walls with a 10-12 cm overlap, with the smooth side facing the insulation. For fixation, you can use the staples of a construction stapler. To ensure high-quality vapor barrier, it is better to glue the seams with regular tape;
Attention: many experts ignore the vapor barrier of the facade under the insulation boards. The existing experience of the site's editorial staff says no rather than yes - it is difficult to fix insulation boards with glue on top of the film. The membrane may simply not withstand it and the entire load will fall on the dowels.
- at the level of the joint between the wall and the foundation, a metal cornice is installed (builders sometimes call it a “profile”) which will support the mats from sliding down. Fixation is carried out using self-tapping dowels. The connecting joints at the outer corners are cut at an angle of 45o, after which they are fastened together with 2 plates.
If the foundation is wide, then the cornice is not installed, and the slabs are mounted directly on the base, previously covered with roofing felt, which acts as a waterproofing layer and damper.
The sheathing is placed on the fixed film.
Multilayer masonry with effective insulation
The design includes a load-bearing layer, thermal insulation and cladding. To connect the inner and outer layers, fiberglass connections with special limiters are used. They are not subject to corrosion, and due to low thermal conductivity it is possible to avoid freezing at the attachment points.
Basalt wool walls cannot be laid without a ventilation gap. Limiters do not allow the insulation to come into contact with the outer cladding, thereby maintaining its position in space and ensuring air circulation inside the structure. At the joints of the plates, gaskets made of polymers, for example, penoplex, are additionally installed.
Multilayer masonry is much lighter and warmer than solid masonry. The cladding is made of brick, which is much more durable than plaster and finishing panels. During the entire life of the building, repairs to decorative finishes are not required, of course, subject to strict adherence to technology.
Thermal insulation of a brick building from the outside
External installation of insulation is considered a more practical option for a brick house.
The use of this technology allows:
- improve heat accumulation of walls;
- increase the service life of the house;
- do not reduce the usable area of the premises;
- simplify finishing work.
Installation of sheathing and laying of insulation
External installation of mineral wool on a brick wall is done in stages. First, the vertical sheathing is installed. It can be made of a metal profile; a more economical option is a wooden block 50x50 mm.
In the gaps of the frame, slabs or mats of mineral wool are laid, which are held in place due to their own elasticity.
Wind protection and finishing
A windproof membrane is attached to the top of the structure using a stapler, and the seams are taped with construction tape. An additional sheathing is installed on the membrane to provide a ventilated gap.
It will also become the basis for the façade cladding material. The best option for finishing the facade is to install siding, which is attached directly to the external frame.
Mineral wool in frame construction
Basalt insulation, unlike expanded polystyrene and other types of polymer thermal insulation, increases the fire resistance of buildings. Therefore, in frame construction, where the frame is assembled from wood, non-combustible materials are a priority.
Thanks to its ability to transmit steam, cotton wool has properties as close as possible to wood. There are no prerequisites for the accumulation of condensate at the junction points, which means that wooden structures do not rot and last longer. The walls of frame buildings are panels filled with insulation. To prevent the material from shrinking and forming cold bridges, multi-layer insulation is used. The entire thickness is divided into several thinner layers, and the slabs are laid with offset seams.
A vapor barrier is laid on the inside, and hydro-wind protection is installed on the outside. The wall structure must have ventilation gaps of at least 40 mm to remove moisture. Evaporation into the atmosphere occurs through special holes in the casing or through vapor-permeable plaster.
We insulate only from the outside
Wherein:
- the internal area of the premises remains unchanged;
- the cost of heating the house will decrease: the wall material will act as a heat accumulator, which means that in winter there will be less cost for heating, and in summer - for air conditioning;
- the rooms will become quiet: the noise of car alarms and passing traffic, neighbors with karaoke and lawn mowers - all these sounds will remain outside, because fiber insulation is good sound insulation;
- the windows will stop “crying”, and the rooms will become easy to breathe, as excess moisture will escape through the walls.
- the durability of the timber structure will increase: load-bearing structures are not destroyed by moisture, fungus, low temperatures and sunlight;
- If desired, you can easily change the appearance of the facade by replacing the exterior finishing material.
True, to carry out such work it will be necessary to install scaffolding around the log house. But this is perhaps the biggest drawback of this method of insulation.
