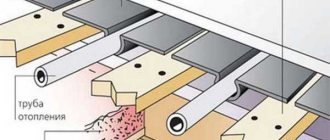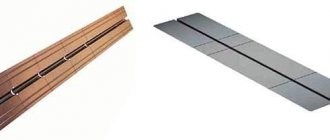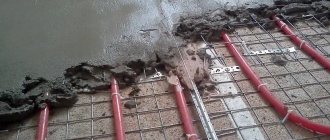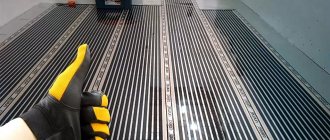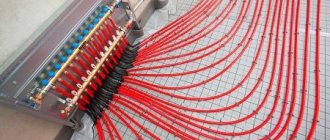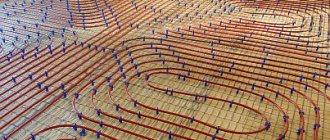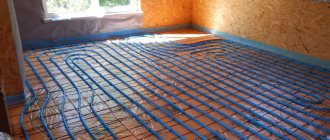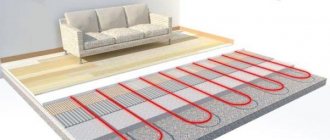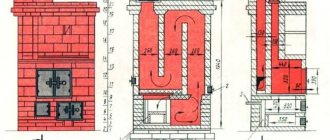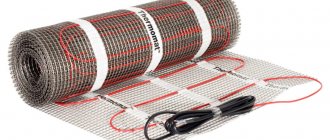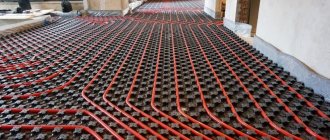Low-temperature heating installed in the floor screed will not surprise anyone these days. Thanks to many positive qualities, such systems have become often used in modern buildings. Until recently, one question remained unresolved: how to make a water-heated floor in a wooden house, because the floor beams are not designed for a screed mass of at least 200 kg per 1 m².
It is noteworthy that the optimal method for installing underfloor heating for wooden houses has appeared quite recently. Let's understand this technology and find out how to properly install light heated floors without screed, including with your own hands.
Why “dry” heated floor?
What is the beauty of the traditional scheme, where the underfloor heating pipes are walled up in the screed? Let's briefly list:
- low coolant temperature (maximum – 55 °C), allowing to save energy;
- uniform heating of the concrete floor surface from embedded pipes;
- comfort from the heat coming from the lower zone throughout the entire area of the room.
The catch is that water-heated floors in a wooden house retain all of the listed advantages, but without a heavy cement-sand screed. Judge for yourself how many functions wooden floor beams perform:
- They absorb static loads from furniture and interior partitions.
- They compensate for the weight of the finishing coating, subfloors and insulation without deflection.
- Withstand constant dynamic impacts from the movement of residents.
- They carry their own weight and serve as elements of lateral stability of the building.
Imagine if you add to these loads a heavy concrete monolith weighing 1-3 tons in each room. In order for a wooden beam system to withstand the weight of such a structure, their cross-section will have to be increased by 1.5-2 times, which will increase the cost of construction. The solution to the problem is to make a so-called water-heated floor system, installed dry without screed and lightweight (about 20 kg per 1 m² of room area).
Thermal imaging of the heating circuit in the screed is shown on the left, and the flooring system on the right. The method of laying pipes is snail.
Heating water circuits of wooden buildings can be embedded in concrete under the following conditions:
- when the covering of the first floor of a private home rests on the ground or a strip (slab) foundation;
- in dwellings made of SIP panels 200 mm thick, resting on a strip or pile-screw foundation;
- if the foundation of the floor of a log or frame house contains powerful beams designed to support the mass of the screed.
Installation
The whole event consists of several steps: design, preparation, installation of heated floors, testing, shelter. At the first stage, all necessary calculations are made, a list of materials, a diagram of the location of pipes and the control unit are drawn up.
Requirements for the foundation, how to eliminate the shortcomings?
At the preparatory stage, a foundation study is carried out
It is important that the height differences are less than a third of the internal diameter of the pipe. If they are present, then you can use ready-made leveling solutions.
Before making a warm floor, measures are taken to insulate the base. This is necessary in order not to heat the ground or neighbors below. And also so as not to flood the underground.
Damping tape or foam
An increase in temperature is always followed by thermal expansion. All materials have this property to one degree or another. To prevent pressure from being applied to the walls, a gap of up to 2 cm is created. This will prevent deformation of the coating.
Damper tapeSource plitkahelp.com
Thermal energy tends towards cold energy. Therefore, to avoid losses through the gaps, they are filled with damper tape or polystyrene. Both options have a low thermal conductivity coefficient and return to their original shape after compression.
Hydrobarrier
A warm water floor is installed in a private house on a concrete or wooden base. For insulation, as a rule, coating or roll materials are used in wet rooms, and polyethylene film in dry rooms. The wooden subfloor must be treated with antiseptic compounds.
Thermal insulator
The installation of a heated water floor on a concrete base is necessarily accompanied by laying a layer of thermal insulation material of 7-10 cm. The reason for this is the high thermal conductivity, which is approximately 30 times higher than that of air. Accordingly, the subfloor will be heated first, then only the room.
The barrier is installed with a height of 5 to 10 cm. In terms of durability and strength, extruded polystyrene foam stands out among others. There are also ready-made slabs for laying heated floors with grooves for fixing pipes.
Expanded polystyrene for laying underfloor heating pipes Source p2.zoon.ru
The foil layer on the heat insulator acts as a heat reflector. Therefore, such materials are also often laid in front of the system. But it’s worth considering that a concrete screed will destroy a thin layer of metal after just 3 months. The membrane is only suitable for dry floors.
Lightweight decking system design
The key element of warm water floors installed in wooden houses using the “dry” method is a metal plate with a groove in the form of an inverted Greek letter Ω (when viewed from the end). The walls of the recess tightly cover the body of the pipe with the coolant, and the side “wings” of the plate increase the area of heat dissipation instead of a screed.
Reference. Plates for uniform distribution of heat flow are made of galvanized steel and aluminum. Their width varies and is selected depending on the pipe laying pitch (standard – for a distance of 150 and 200 mm). The product can be broken into equal parts with your own hands thanks to transverse notches (perforations).
On the left is a galvanized plate, on the right is an aluminum one.
Using metal diffusers, the installation of a water heated floor can be done in several ways:
- using technology from the famous Uponor brand, laying heating circuit pipes into the gaps between the floorboards;
- using special polystyrene slabs for floor heating, equipped with protruding bosses or ready-made grooves;
- with burning out depressions in ordinary polystyrene foam with a special apparatus;
- using sets of wooden products with grooves for heating water circuits.
Each method has its pros and cons, but they are united by 3 important properties: light weight, efficiency and the absence of “wet” processes, which significantly speeds up installation. Whatever method you choose, the floor “pie” remains unchanged and consists of the following layers (from bottom to top):
- Base for laying insulation.
- Thermal insulation material.
- Heat distribution plates.
- Pipelines with circulating heated water;
- Clean floor covering.
Lightweight floor system diagram
Note. When installing water heated floors on a wooden base, a vapor barrier film and a diffusion membrane (waterproofing) can be used in the heating “pie”.
Now we will look in detail at the best way to insulate the ceiling and how to properly make a warm floor in a wooden house, using any of the above methods. But first, a few words about the selection of components.
How electricity heats the floor in a wooden house
- single heating cable;
- heating mats (analogue of a cable fixed to the base in the form of a mat);
- infrared film 0.5 mm thick (carbon strips between parallel power buses);
- carbon rods (analogous to film without a film base).
Each method is designed for its own type of coating and has certain advantages and disadvantages.
If the floor covering is ceramic tiles or porcelain stoneware and similar materials, it is better to use a single heating cable or heating mats. For floors covered with carpet, laminate, parquet, etc., it is better to use carbon or film heated flooring. This coating effectively transmits infrared rays, heating the entire floor area. For all types of heated floors, it is important to determine whether this will be the main or auxiliary heating in the house.
It is more advisable to use warm electric floors based on a heating cable or mat on the first floors of the house, taking into account their installation under a cement screed, on which the flooring is then laid. However, warm electric flooring can be done without a cement-concrete screed. The snake cable or mats are laid on top of a metallized reflector lying on a base made of a layer of thermal insulation. Floorboards and flooring are laid on top.
Selection of materials
Before laying heating water circuits in a wooden house, it is necessary to insulate the floors. Therefore, you will have to choose 3 groups of components:
- type of insulation;
- pipe material;
- plate material.
Among the common and affordable insulation materials, mineral (basalt) wool is best suited for thermal insulation of wooden structures. It is permeable to water vapor, due to which it combines well with wood, gives it the ability to “breathe” and does not cause rot. Another thing is that when laying mineral wool, it is necessary to ensure the release and removal of these vapors, otherwise it will get wet through and stop serving as a heat insulator.
Mineral wool and shaped polystyrene foam boards
Advice. To insulate the covering of the first floor, it is better to use basalt fiber with a density of 40-80 kg/m³ and a thickness of at least 150 mm, and in the northern regions - 200 mm or more. Mineral wool with a thickness of 50-100 mm will be used for the interfloor ceiling. Its task is not to allow heat intended for the upper rooms to pass into the premises of the first floor and to serve as sound insulation.
Polymer insulation - foam plastic, foamed polyethylene and extruded polystyrene foam - practically do not allow moisture to pass through. Therefore, they must be used wisely, otherwise the wood in places of contact with the polymer will turn black and rot. The minimum thickness of materials for thermal insulation of the floors of the first floor is 100 mm; it is enough to put 20-30 mm in the ceiling.
For heated floors without screed, installed on wooden joists, the following types of pipes with a diameter of 16 and 20 mm are used:
- made of cross-linked polyethylene with an anti-diffusion layer that does not allow oxygen to pass through;
- metal-plastic;
- copper.
The most popular pipes for heated floors are polymer
High-quality polyethylene pipes (for example, from the Rehau brand) are no cheaper than metal-plastic and are not inferior to it in terms of performance properties. Hence the conclusion: there is no fundamental difference between these types of polymer pipelines; they are equally good for heated floors.
Copper pipes are much more expensive than plastic ones, and installing them is more difficult and takes longer. But, from the point of view of heat transfer, copper has no equal, and therefore is successfully used for underfloor heating of any buildings. An important point: do not use copper heating circuits together with aluminum heat distribution plates; these metals are absolutely not friendly with each other.
Since the thermal conductivity of aluminum is higher than that of steel, plates made of this material are more preferable (excluding copper piping). But keep in mind that high-quality aluminum distributors are 1.5–4 times more expensive than galvanized ones.
Note. Prices for aluminum and galvanized plates from different manufacturers vary widely and cannot be compared because they are made from metals of different thicknesses. Hence the advice: try to purchase thick-walled products, they are able to accumulate and transmit more thermal energy.
Corrugated stainless steel is also an excellent option.
Of recently emerged materials, flexible corrugated stainless steel pipes are of interest. They are durable, can be installed without welding or soldering, transfer heat well and can be used in lightweight flooring systems.
Calculation of the pipe length in each circuit, laying pitch and surface temperature is presented in a separate publication. Familiarize yourself with the methodology in order to accurately determine the amount of materials.
Installation using Uponor technology
The technique has become widespread as the simplest and most affordable. Mineral wool serves as a thermal insulation material; you can use pipes and plates at your discretion and financial capabilities. The essence of the method is to lay wooden boards 20 mm thick on logs at intervals of 2 cm for the further installation of a water-heated floor, as shown in the diagram:
A ventilation gap is created between the thermal insulation and the base boards (not visible on the diagram)
Note. A similar scheme can be used in any residential buildings where wooden floors are laid on joists, including on top of concrete foundations.
To make heated floors using this technology with your own hands, you will need the usual set of plumbing and carpentry tools, as well as special scissors for cutting polymer pipes. When installing underfloor heating on the ceiling of the first floor (above the ground or an unheated basement), perform the work in this order:
- Nail cranial bars with a cross section of 25 x 25 mm flush with the bottom edge of the beams. Lay subfloors made of 20 mm thick boards on top of them, as shown in the drawing below.
- Cover the subfloor and joists with waterproofing membrane (technically called diffusion membrane), waterproof side down. Maintain an overlap between the panels of at least 10 cm and carefully seal the joints with double-sided tape.
- Place mineral wool slabs on top of the waterproofing so that they do not wrinkle, otherwise the basalt fiber will partially lose its thermal insulation properties. The thickness of the insulation should be at least 5 cm less than the height of the log in order to provide a ventilation gap between the surface of the wool and the future wooden flooring to remove moisture.
- Place vapor barrier film over the joists. The polyethylene must be pulled up and secured to the wood with a stapler so that it does not sag in the gaps between the beams.
- Nail 2 cm thick boards across the joists, 30 mm away from the wall. Depending on the pipe laying pitch (15 or 20 cm), leave 20 mm wide gaps between the boards for heat distribution plates.
- Insert metal plates into the slots and arrange the heating circuit pipes over them, placing them in the Ω-shaped grooves. To rotate the pipe, shorten the ends of the boards by 10-15 cm in this place.
- Run the ends of the pipes along the walls to the heated floor comb, connect them and check the tightness of the system. Lay the final floor covering.
Please note: when installing an insulated floor, the membrane and vapor barrier are swapped - the polyethylene film is laid from below.
The method of laying a water-heated floor over wooden joists is shown in detail in the video:
Work on the interfloor floors is carried out in the same order, only the subfloor boards can be nailed directly to the joists from below. By the way, instead of wood, you can use OSB boards here, while simultaneously hemming the ceiling of the first floor.
Important! Do not confuse the diffusion membrane with the vapor barrier film, otherwise the mineral wool will become saturated with water and cease to be an insulator. The waterproofing at the bottom of the “pie” protects the cotton wool from getting wet from the outside, and the top film prevents water vapor from penetrating. In floors, everything is the other way around - the vapor barrier is laid from below, the membrane - from above. To remove moisture from the insulation, use a 5 cm ventilation opening and vents made in the walls of a wooden house.
Along with its simplicity and low cost, this method of installing water heated floors has one drawback - the pipes can only be laid in a “snake” pattern, which is why the rooms of a wooden house have to be divided into several heating circuits in order to achieve uniform heating.
Installation Guide for Polystyrene System
This method of laying underfloor heating circuits allows you to complete the work much faster and easier, since it involves the use of two-layer polystyrene foam boards with guides in the form of protruding bosses. Polystyrene of different densities is used to make the plates - the top layer is more durable, the bottom layer is soft.
It is quite simple to make piping for heating floors according to this scheme
The technique is suitable for any floors with a flat surface, for example, made of OSB plywood (as in houses made of SIP panels). Warm water floors on a flat wooden surface are made using the following technology:
- Cover the joists with OSB sheets and fasten them with galvanized self-tapping screws. If work is carried out on a wooden floor of the first floor, then mineral wool insulation should be laid between the beams, as described in the previous section. The thickness of the polystyrene system is not enough to fully insulate the building from below.
- Attach damper tape to the walls around the perimeter of the room.
- Place polystyrene foam boards on the finished surface, fastening them together with locks.
- Install the dissipative plates in accordance with the layout and spacing of the pipelines, fixing them between the bosses. Unwinding the pipe from the coil, insert it into the recesses of the plates.
- Cover the heating circuits with plastic film, overlapping and gluing the sheets.
- Mount the base of the floor from gypsum fiber sheets (GVL), where you will subsequently lay the finishing coating (a popular option is laminate).
Details of the work are shown in the video from the Russian manufacturer of polystyrene foam systems -:
Advice. Before laying the finishing coating, connect the main lines from the circuits to the manifold of the distribution and mixing unit and conduct a leak test (pressure test) with a pressure of 4 bar.
The advantages of shaped insulation for warm water floors are obvious - simplicity and speed of installation work, the ability to lay out pipes not only in a “snake”, but also in a snail. There are also disadvantages:
- high price;
- the material can bend under heavy mechanical loads;
- Due to the gaps between the bosses, a small part of the heat is wasted on useless heating of the air under the floor covering.
Other pipe laying methods
Other products can serve as the basis for heating loops, into which metal plates can be inserted:
- expanded polystyrene boards with ready-made grooves;
- factory kits made of wooden products with cutouts for laying pipelines;
- polystyrene sheets with a density of 35 kg/m³, where the recesses are cut out with your own hands using a special thermal knife.
In addition to polystyrene foam with bosses, polymer slabs with ready-made recesses are also available in the retail chain. This option is suitable both for installation on a flat surface and inside the ceiling flush with the joists, as shown in the diagram:
Thermal insulation boards can be placed in the gaps between the joists
Note. The disadvantages of this option are the need to cut grooves in the joists for the passage of tubes and fastening the polymer at the corners so that it does not adhere to the wood. Therefore, it is better to place slabs with recesses on a base made of OSB plywood or leveled boards.
A set of wooden elements (left) and polystyrene foam with grooves for pipes (right)
A big plus of wooden sets for water underfloor heating is the ability of the coating to carry a large load from bulky furniture without deformation. Products with cutouts for plates are mounted on beams along with insulation, as described above (Uponor brand technology). A stacked wooden heated floor has only one drawback - the high price of materials.
Homeowners with time can save money on a polystyrene system by purchasing a thermal groove cutter and regular high-density foam. The technology is simple: insulation boards are laid out on a leveled surface, after which you need to burn out the pipeline route in them in accordance with the diagram. All that remains is to install heat distributors and insert pipes into them.
Burning grooves in polystyrene with a thermal knife
Stages of work
A circular saw is a rather dangerous tool.
The sawing table should be positioned so that the saw is exactly in the center, without shifting the center of gravity. Based on the drawn up diagrams, markings are made on the board with a pencil, and then the base is cut out with a jigsaw. After this, the resulting tabletop must be carefully sanded to make it smooth. After the work has been done, the tabletop is turned over and markings are applied on the inside for a recess under the sole of the circular. The recesses are created using a milling cutter. The saw is installed in a homemade table, carefully fastened and tested for strength.
The legs for the manual circular saw are attached last. The dimensions, as well as the height, depend on the craftsman; the main thing is to fasten them well with bolts and screws. They need to be placed slightly apart, and the strength should be controlled using the same stiffening ribs.
Is it possible to save on materials?
Since components for underfloor heating without a screed cost a lot of money, many craftsmen have found ways to do without them:
- Place the heating branches inside the ceiling, directly on the insulation. Then Ω-shaped products are not used.
- Make the cutouts in the boards yourself, and instead of the plates, roll out aluminum foil used for baking along the length of the grooves.
- Make steel heat spreaders yourself using metalworking equipment.
- You can also make a wooden system for laying pipes in grooves yourself, for example, from chipboard sheets.
Of the listed options, only the last 2 will allow you to save money and at the same time organize efficient heating. Indeed, on a sheet bending machine you can make plates from any metal, only the profile of the groove will be rectangular and not “omega-shaped”.
Piping inside ceilings is still practiced today.
When pipes are laid inside a wooden structure, they have poor contact with the finishing coating and heat the air around them more than the room. For such heating to have an effect, the tubes must be laid at a distance of 10 cm from each other, and the coolant temperature must be raised to the maximum. Then the idea loses its meaning; it’s easier to install radiators.
Thin aluminum foil serves as a poor distributor of heat flow due to its thickness of hundredths of a millimeter. In addition, it crumbles over time due to gradual oxidation, so there is no point in using foil.
Master craftsmen independently make grooves for pipelines and roll out rolls of aluminum foil into them
There is another way to save money - to organize heating of a wooden house with electric heated floors using infrared film heaters. But such a system will lose its versatility, that is, you will be able to use only electricity for heating, and you will have to forget about gas or wood.
Video description
The construction of a heated floor requires the use of insulation. Experts do not recommend choosing polystyrene foam. After all, it is in direct contact with the heated floor, the temperature of which can reach 70 °C. At the same time, the foam quickly ages and releases toxic gas.
It’s better to pay attention to perlite and ecowool, laying them between the beams
About the pros and cons of “dry” floor systems
In conclusion, I would like to note the advantages of a heated floor without screed, which can attract owners of private wooden houses:
- The design is lightweight, reliable and efficient at the same time.
- Unlike heating circuits embedded in screeds, in such a system it is easy to detect a leak and eliminate it.
- The thickness of the “pie” protruding above the upper cut of the log is from 20 to 50 mm.
- Water floors with dissipative plates made of steel or aluminum are not able to accumulate heat and are practically devoid of inertia. Accordingly, they quickly warm up rooms and quickly respond to automation commands and changes in coolant flow in the loops.
- Speed of installation due to the absence of “wet” processes and hardening of the solution. How lightweight heated floors are installed in a short time is shown in the next video:
For reference. On various Internet resources there is conflicting information about the reduced heat transfer of a flooring system compared to a monolithic one. Theoretically this is true, but in practice the difference is small, and it is quite difficult to compare.
The only drawback that forces home inventors to play tricks with aluminum foil is the price of steel products, especially when combined with shaped polystyrene foam. You can get around this nuance like this: install warm floors in all rooms one by one, depending on the availability of financial opportunities. First you need to insulate the ceiling and install a comb, and then gradually install the pipework, starting with the rooms where residents live permanently.
Thermal calculations
The higher the screed, the smaller the distance between the turns of the heating pipes in the floor needs to be. It is also worth considering such a factor as heat loss. Their magnitude depends on
- the location of the house relative to the light,
- number of windows and their size,
- insulation of load-bearing walls and roofs.
Naturally, the calculation of a warm floor should take into account the intensity of use of a wooden house (dacha option or full-fledged life) and, of course, the climatic conditions in which this house is located.
If the building is old, then before starting heating, it is better to test the house for strength, as well as cracks/drafts, and then carry out maximum insulation. If the house is being built from scratch, then energy saving issues must be addressed immediately during construction.
It depends on whether the house is old or new and you need to choose options for water floor heating.
