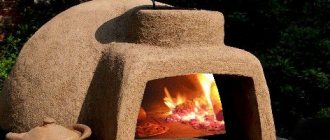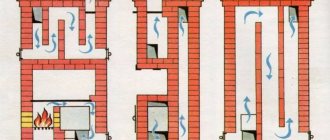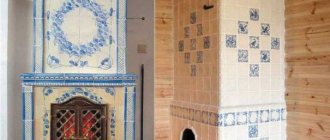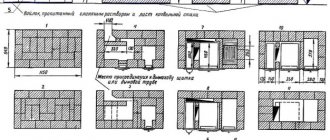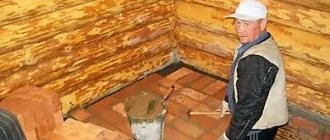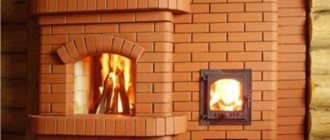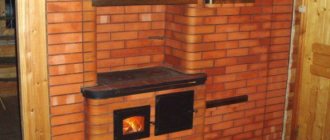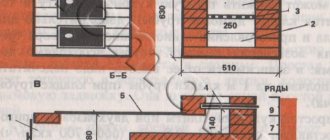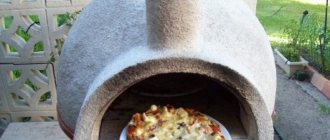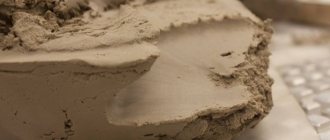Despite technological progress in the heating equipment industry, home furnaces continue to enjoy continued popularity. They allow you to heat houses in areas remote from civilization. Where electricity and gasification are not provided. The construction of any furnace begins with the construction of the foundation. We will talk about how to make a foundation for a stove correctly in this article.
Sectional view of the foundation for the furnace
Making a stove, of course, requires a lot of labor, experience and knowledge of technology. When thinking about building a stove at your dacha and building a foundation, you can, of course, hire specialists. But in fact, arranging the foundation for a furnace can be easily done on your own.
Home oven
This is not such a costly or complicated matter, but the pleasure from a self-built structure will more than pay for all the trouble.
In what cases is a foundation needed?
As mentioned above, the installation of structures must be accompanied by the construction of a base in the form of a foundation, with the exception of structures whose weight does not exceed 200 kilograms; in all other cases it is necessary.
Even light brick structures need a good foundation, due to the constant movement of soil and the general shrinkage of the house. And it’s not worth talking about massive, heavy, brick stoves - without a high-quality foundation, properly designed, they cannot survive in the modern climate.
Construction Features
In order for the structure to last a long time, when laying the foundation it is worth considering several important tips:
- It is located below the freezing point of the soil. This placement will prevent the influence of seasonal temperature fluctuations on the soil. The indicator in each region differs significantly.
- The base should be at least 20 cm larger than the stove. This is especially true for a sauna heater, since it is constantly exposed to moisture.
- A heavy structure over 1000 kg is placed on stable, solid ground that will not begin to shrink under the heavy weight.
- When building on wet soil, standard brick is replaced with iron ore. It is poured on top with concrete mortar or a mixture with rubble.
When calculating the depth of foundation and choosing the type of foundation, it is important to take into account the level of groundwater and the phenomenon of perched water (accumulation of water in the upper layers of the soil). For example, if the level is high, you cannot fill a monolith. When exposed to moisture, concrete will begin to crack.
Foundation calculation with example
The choice of base for the furnace directly depends on the total weight of the structure; to do this, you first need to calculate it by counting the amount of brick and cement mortar used. Typically, 1 cubic meter of brickwork weighs 1350 kilograms - keep this in mind.
If the total weight of the heating system exceeds 750 kilograms, then a high-quality foundation will require a strong and durable foundation, with a deep foundation made of rubble or concrete stone. With a lighter structure, a base made of roofing iron, asbestos sheets, or even ordinary wood may be suitable.
When making calculations for the foundation of a brick stove, take into account the type of soil on the site. On soft, swampy and easily sinking wet soil, the foundation should have a height of at least 150 centimeters, while on dry soil the foundation can have a depth of only 70 centimeters.
Here is an example of calculations:
We decided to install a brick kiln, using 0.8 cubic meters of brick and using cement mortar with a total weight of 70 kg. We will carry out the installation on dry black earth soil, with large stones under the base for foundation stability. First, let's calculate the total weight of the structure:
1350*0.8=1080kg
We add 70 kg and we get the total weight of the heating system - 1150 kilograms. Since our soil is quite hard, but the furnace has a large mass, we will install a foundation with a depth of 1 meter - this will be enough for long-term stability.
If the foundation for a brick stove is laid before the walls are erected, then before installing it you need to determine where the heating system will be installed - it will be impossible to change the decision, so before you start building the foundation, think about where exactly your stove will be located.
Types of metal furnaces
Recently, metal stoves have been in greatest demand.
A metal stove is a long-burning apparatus. It can be used periodically or continuously. The body of the product is made of alloys that conduct heat well, so this heater warms up the house much faster than a standard brick stove.
The advantage of iron structures is additional functions. Based on their purpose, they are divided into 3 types.
- Heating - used only for heating. The stove itself conducts heat. However, the device can be equipped with air pipes that transfer heat to adjacent rooms.
- Cooking and heating - more often found in dachas. The design is equipped with a hob, sometimes even an oven. It can be used as a kitchen gas oven and cook food on it.
- Household - this is the name of the most compact models designed for quick heating of the room. They are placed in a garage, barn, bathhouse, that is, in rooms where there is no need to maintain a comfortable temperature for a long time.
There are other modifications of the stove. For example, products with firebox doors made of heat-resistant transparent glass are popular: the model replaces a fireplace. For the steam room, choose products with nets for stones.
Cast iron stove
Furnaces are also differentiated according to the material they are made of.
- Ordinary steel is used more often for household structures. With prolonged use, the body will burn out. Maximum heating temperature + 400°C. If you use the model for less than 2 hours, then +600°C.
- Heat-resistant steel – can withstand prolonged heating up to +800°C. For the furnace, use steel with a thickness of at least 3 mm. Models made of heat-resistant alloy are used as heaters and kitchen appliances. They are compact, very light compared to brick ones, and can be installed anywhere in the room, but must be equipped with a chimney.
- Cast iron is an alloy that conducts heat well and accumulates it to some extent. Cast iron is very durable, does not rust and is not afraid of water and steam. However, such a stove weighs much more: for production they take material with a thickness of 6 to 25 mm. In addition, it is effective on an area of no more than 60 m².
All metal stoves are a fire hazard for a wooden house, since the body of such models becomes very hot.
Concrete
The classic base for a furnace is a concrete slab, which is made by pouring cement-crushed stone mortar into a deep pit.
Circuit and device
The general structure of the foundation is the same regardless of the type of furnace and soil; usually it is a solid base in the form of a cube, which is made from a large amount of concrete mortar. The base structure is clearly shown in this diagram:
The diagram shows the base that we calculated above for a stove weighing 1150 kilograms.
Materials and tools
To install a high-quality concrete foundation, a certain list of materials is required:
- Cement;
- Coarse sand;
- Boards for formwork construction;
- Crushed stone;
- Waterproofing, which is ideally served by roofing felt or polyethylene film.
Also, to install a concrete foundation for a brick oven with your own hands, you need the following tools:
- Container for preparing mortar or concrete mixer;
- Bayonet and shovel shovels;
- Measuring tools: tape measure, corner, level;
- For making formwork: hammer, hacksaw, nails;
- To install waterproofing, a construction stapler;
- For laying the base, a manual tamper is used.
Preparation of the solution
The base for the furnace must be strong, so the concrete solution is prepared in the following proportions: 1 part cement, 3 parts sand, 5 parts crushed stone. This consistency can withstand large ovens for a long time.
Manufacturing instructions
- It doesn’t matter what kind of brick or concrete base is installed under the stove, it is initially necessary to dig a foundation pit for it. The depth of the pit depends on several factors: the mass of the stove, the type of soil, and the presence of groundwater. The width and length of the pit must correspond to the dimensions of the heating system and additionally have a certain margin of distance for the formwork. In order not to accidentally make a mistake, it is recommended to first prepare a drawing of the future concrete foundation.
- After this, formwork is installed, the dimensions corresponding to the final values of the dimensions of the structure, according to the drawing and diagram, which should have been prepared in advance. Sometimes formwork is not needed - if the soil is very hard and does not collapse from external influences on it.
- After the formwork is ready, the waterproofing is laid, attached to the formwork using a stapler.
- Pieces of brick or large stones are poured into the resulting hole - this is necessary so that the resulting concrete slab under the stove does not sag and is well adhered to the ground, as shown in the photo below:
- Then the concrete solution is poured so that the base rises 6 centimeters above the floor. When pouring, carefully measure its evenness using a building level and level it to perfection.
- If it is possible to line the ground part of the foundation with brick or rubble concrete, this can be done this way:
Before installing the heating system, the foundation under the furnace should dry for about 10 days; during the first week, spray the concrete surface with plain water.
Tips for laying bricks
Scheme of the “Heat” stove.
Before laying on the mortar, it is recommended to lay out the bricks without it. At the same time, number them, since some will have to be cut off. Submerge each brick in water for 7 minutes to remove any remaining air from the cavities. Wipe the already laid brick row with a damp sponge. When installing doors, start laying only from them. During work, constantly check the walls with a building level. Level the position of the brick with a rubber hammer. Remove excess solution using a spatula.
It will be easier to do all the work in tandem with an assistant. This makes operations easier to perform, and inaccuracies can be noticed earlier.
On stilts
Sometimes, in order to save cement mortar, a pile foundation is made for the furnace. It differs slightly in the method of construction from concrete, except that instead of pouring, a reinforced concrete slab can be used.
Circuit and device
As can be seen in the diagram above, the foundation for a furnace on screw piles is constructed in the same way as a classic foundation, but instead of pouring, it uses piles inserted into drilled wells.
Materials and tools
For installation you need a certain list of materials:
- Cement, coarse sand, crushed stone - for mortar;
- Instead of pouring, you can use a ready-made reinforced concrete slab;
- Waterproofing, which is ideally served by roofing felt or polyethylene film;
- Pipes made of asbestos or polyethylene;
The following tools will be needed:
- Earth drill;
- Container for preparing mortar or concrete mixer;
- Bayonet and shovel shovels;
- Measuring tools: tape measure, corner, level;
- Sledgehammer for installing piles;
Manufacturing technology
If you decide to make a pile foundation for a brick oven in a wooden house, then you must understand that you need an accurate measuring tool and the ability to use a building level - otherwise the base structure may be installed crookedly.
Let's figure out how to properly make a foundation for a stove using pile technology step by step:
- A layer of soil is removed to a depth of 25 centimeters for convenience and so that plant roots do not interfere;
- Then, using an earth drill, four holes approximately 1 meter deep are drilled, each of which should hold the concrete slab on the corner of the surface;
- Crushed stone is poured inside each well and compacted - this will make the foundation for the stove more stable;
- A concrete or asbestos pipe or a roofing felt sleeve is inserted into each well and concrete solution is poured on top.
Then you need to let the solution dry for about 8-10 days, after which you can begin installing the base.
When laying a reinforced concrete slab on piles, each pillar should rest against the corner of the structure as in the photo:
If it was decided to install self-made concrete on the piles, then reinforcement and formwork should be used to properly manufacture the structure:
Separately, a foundation on piles for buleryans and other light stoves should be highlighted; it can be made using metal corners and profiles:
Facing
Before you line a metal stove in a bathhouse with bricks, you need to prepare for work.
Preparatory activities
You can start laying only after the concrete and brick base has dried. A metal stove is installed on it, and future cladding is marked around it.
But first you need to install a fireproof shield made of any fire-resistant materials on the wooden walls around the fireplace.
Insulation of wooden walls and floors with mineralite
If you decide to prepare masonry mortar from clay, then you need to fill it with water for several days and carefully sift the sand. Since it is difficult to cover an iron stove with bricks and not stain its body with mortar, before starting laying it should be protected with paper, cardboard or film, securing them to the walls with tape.
To prevent water from the solution from being absorbed into the brick, it is soaked in water about half an hour before starting work.
Soaking the brick
Masonry
When deciding how to brick a cast-iron stove, it is better to choose half-brick masonry. A thicker screen will take longer to heat up, and a thinner screen will cool down faster.
The laying of the first row begins from the far corner, laying a whole brick
It is very important to lay it out evenly and neatly, since all subsequent rows will be aligned with it. They are laid out alternately, with an offset of half a brick. Don't jump over the row, first raising the corners and then filling the space between them.
Laying is done offset
- The permissible thickness of the horizontal seam is 8-10 mm, vertical 3-5 mm.
- The seams are filled completely with the solution, its excess is immediately removed from the surface with a trowel.
Bricks that go beyond the plane are knocked down with a hammer or mallet
During the laying process, you need to constantly monitor the verticality of the walls and corners using a plumb line or building level.
A cord stretched along the upper edge of the row will help to keep the row strictly horizontal.
Auxiliary vertical stands will make work easier
To strengthen the masonry, reinforcing mesh can be placed in the seams every two or three rows.
The photo shows the reinforcement of the masonry with metal mesh
Also, every two or three rows you should unstitch the seams until the mortar loses its elasticity, and wipe the surface from any remaining mortar with a wet rag.
Joining seams
When laying out the walls, it is necessary to leave ventilation holes in them: at least two at the top and two at the bottom. Cold air will flow into the lower ones, protecting the oven from overheating, and heated air will come out through the upper ones.
Furnace ventilation diagram
- As an option, you can line the stove with bricks laid in a checkerboard pattern with holes between all adjacent elements.
- Around the doors of the firebox and ash pit, masonry should be carried out taking into account their full opening.
The brick will have to be cut if it prevents the doors from opening
Where to finish the masonry is up to you. If you have a stove with a stove or heater, it is only brought to the top of the body. You can raise it to the ceiling. Or you can make figured masonry with a vault and chimney lining, turning an ordinary potbelly stove into something like a fireplace.
Metal stove for a bath, lined with bricks up to the pipe
Option with full height masonry and pipe lining
The brick portal turned an ordinary stove into a real fireplace. Now you need to let the solution dry for at least a day. It is desirable for this to happen in natural conditions, so it is better not to heat the stove for now.
From rubble concrete
You can make a foundation for a stove in a house using rubble stone. Rubble concrete structures are similar in production to classic concrete foundations.
Circuit and device
You should measure the dimensions of the furnace in advance and prepare a drawing according to which the structure will be made.
The diagram is very similar to the drawing of a conventional concrete base, the difference is the presence of rubble stone.
Materials and tools
The entire list of tools and materials is completely similar to the list for installing a concrete structure, only rubble stone or brick fragments are used in the solution instead of crushed stone.
Manufacturing technology
The preparation of the pit, formwork and waterproofing is carried out in the same way as in the case of a base made of ordinary concrete, only the method of pouring and the consistency of the solution differ. A rubble foundation for a stove in a wooden house takes longer to pour, but it allows you to significantly save on materials, namely cement.
- The solution is made in the following proportions: 1 part cement and 3 parts sand;
- The solution is poured to a height of 10-15 centimeters;
- Rubble stone is poured in an amount approximately equal to the amount of solution;
- A row of rubble concrete must withstand one day;
- The next row is poured and left for another day.
Thus, in 7-10 days the rubble concrete foundation for a stove in a wooden house will be ready, let it dry for another week, and the structure will last a very long time.
Application of high temperature sealants
If we limit ourselves to the topic of home heating, then heat-resistant sealing compounds are used in the following cases:
sealing cracks in the brickwork of the stove and chimney;
Cracks in the furnace masonry and sealing the interface between cast iron elements and bricks
- filling gaps between cast iron parts and stone;
- laying ceramic chimneys;
Fixing ceramic chimney elements
- sealing joints of metal chimney fragments;
- cutting device in places where chimneys pass through the walls and ceiling.
Sealing the passage of a sandwich chimney through the roof The use of high-temperature sealants in industry is even more widespread than in everyday life.
Conclusion
Every owner understands that a stove without a foundation cannot stand steadily for a long period of time; a foundation is not needed only for very light structures, and even small metal and brick heating systems need a good foundation.
Depending on the type of soil on your site, the size and depth of the foundation for the stove in the house are determined, the required consistency of the solution is calculated and various materials are used. It is important to remember that the stove should not be installed immediately after the foundation construction work is completed; the concrete solution must be given time to “set” and dry.
What needs to be done before you start pouring the foundation...
First, be sure to analyze the density of the soil, especially if the brick kiln is planned to be large and massive. Usually there are no problems with sandy and clay soils. But if the soil is loose, heterogeneous and contains a lot of excess moisture, be sure to take measures to compact it before starting work.
Secondly, it doesn’t hurt to know the groundwater level. If they are located low, then the base is made 15 cm larger on each side than the stove itself, and is buried as much as required by the weight of the stove structure, as well as the degree of heaving of the soil. So, for example, on loam the base should be below the freezing level of the ground.
And if you are building a stove on sandy loam soil, there is no point in “burying” deeper than 80 cm. If the groundwater is located close, then the deepening of the foundation will be minimal, but its dimensions for greater stability are much greater than the dimensions of the stove.
Selection and installation of a chimney
Ceramic chimneys have the best performance characteristics. They are durable, provide good traction, and condensed moisture does not settle on the walls. Shelled brick options also reduce the fire hazard.
If a galvanized pipe is chosen as the base, care must be taken to insulate the joints with wood and roofing with non-combustible materials.
In sandwich chimneys, after 10 years of use, the layers may begin to separate from each other. But they do not require additional insulation.
Regardless of the material chosen, the chimney must be equipped with a hatch to clear soot accumulations.
Criterias of choice
Having put together all the requirements, you will have to make a choice in favor of a specific device that can be used in the country. In order not to introduce a complex and multi-level classification of all devices, we will decide on the parameters that satisfy us.
- It is necessary to choose a device that would heat all rooms.
- This device must be equipped with a fireplace, since the presence of this addition affects the efficiency of relaxation.
- It is necessary to evaluate the performance of ready-made factory models and consider options for self-construction.
After the introduction of such restrictions, the range of available models has narrowed significantly, which will allow you to quickly determine the appropriate option.
The process of manufacturing and attaching a chimney
A potbelly stove is considered a portable structure, so it is not recommended to make a brick chimney for it. This leaves two types of chimney to choose from - asbestos-cement or metal. It has been proven that metal performs better in work and is much lighter in weight. As for the asbestos-cement pipe, it can only be placed on top of the stove and its maximum heating temperature is only 300 degrees Celsius.
The chimney for the future furnace must be collapsible and compact
Parts and materials for chimney assembly
- metal pipes - required for the construction of the base of the chimney, the most suitable diameter is 16 cm;
- the tee is also 16 cm in diameter with a plug on one side - it will be needed in the process of connecting the outlet pipe;
- several elbows for forming joints - they will help to turn and lay the chimney in the required direction. The size of one of them should be 10 by 120 cm, the rest 16 by 120 cm;
Elbow for forming pipe joints
“mushroom” with a diameter of 20 cm, which serves as a nozzle to protect the pipe;
Mushroom for pipe
- sealant for processing seams;
- materials for thermal insulation;
- bitumen resin.
We also recommend studying this topic:
Review of chimneys for stoves made of various materials
Any stove needs a high-quality chimney. The main task of this design is to remove hazardous combustion products from the room. But a proper smoke exhaust also ensures a good supply of oxygen to the furnace firebox, and all safety standards must be observed.
23733 0 1
In the absence of metal pipes, the main pipe can be made from sheet iron by bending it with hammers and tongs, as well as using a welding machine. If such metal is too thin, then you can cut it with metal scissors; if not, then you will need a grinder and metal discs for it.
General recommendations for installing a potbelly stove with your own hands
Chimney installation diagram for a potbelly stove.
It is necessary to first familiarize yourself with some information about the installation of such a structure in order to know what nuances you will have to face.
You can install a potbelly stove if you have basic construction skills and learning abilities.
The main problem for heating equipment that runs on wood is installing a chimney system. A potbelly stove has simplified requirements when compared with a fireplace. In this case, it is not necessary to make a vertical chimney.
For fire safety purposes, a potbelly stove requires an insulation layer. To do this, you need to make a brick platform or use a stainless steel sheet. You can also use asbestos-cement sheet, which is galvanized. This design can withstand temperatures up to +400°C.
It is allowed to use metal legs to install the stove. This design can save building materials and your own effort, which can be spent on installing the stove.
Scheme of a potbelly stove with a heat exchanger.
It is necessary to retreat 80 cm from the wall or add a thermal insulation layer to the wall. It is also recommended to install a protective coating around the perimeter of the stove, which can prevent fire if sparks hit the floor.
The chimney can be brought out at an angle from the wall. In this case, it is necessary to take care of the tight connection of the sections of the chimney structure. In most cases, a sandwich structure is used, which has a high level of safety due to the fact that the chimney pipe is partially insulated in the structure. It is not allowed to use thin stainless steel for the chimney structure, because it will quickly burn out. The pipe must be led outside through a drilled hole in the wall or roof. At the end, the resulting cracks must be covered with clay.
In order to be able to regulate the draft, it is necessary to purchase a damper, which is installed in the chimney structure and can block it completely or partially, if necessary. The gate will be needed a few mm smaller than the pipe diameter. You need to make 2 holes in the pipe. Next, you should thread a rod into them, to which the gate is attached.
The walls next to the stove must be protected with a steel screen or lined with ceramic tiles. It is preferable to use the latter option.
At the end, cosmetic work is carried out, which consists of filling up the cracks and improving the area on which it is planned to place the potbelly stove.
How is a chimney installed?
To install a chimney, the following materials are needed:
- elbow 1200x100 mm;
- 2 elbows 1200x160 mm;
- 3 butt elbows;
- tee;
- stub;
- fungus.
Thermal insulating material and a passage glass may be useful for installing a chimney. To seal the seams, sealant or asbestos cord is used.
The chimney installation process is as follows:
- It is necessary to fix 1 piece of pipe at the chimney opening.
- Pipe elbows will need to be extended to the ceiling line.
- A hole with a diameter of 170 mm or more must be made in the ceiling. In places where the chimney pipe must pass through the ceilings, you will need to remove the insulating layer. This is necessary in order to exclude the possibility of ignition of this layer.
- It is necessary to insert a passage glass into the hole that was made, and then pass the chimney pipe through it.
- Next, the pipe is connected to the external chimney structure.
- A layer of bitumen is applied to the outer part of the pipe. All this is wrapped in thermal insulation material.
https://youtube.com/watch?v=SMVD6li2QI4
Installing a potbelly stove is quite simple if you know all the nuances and have all the tools.
