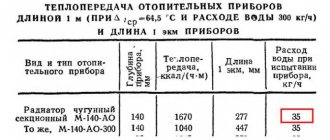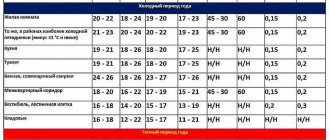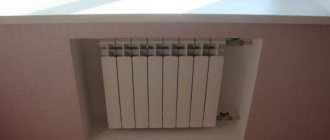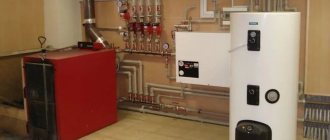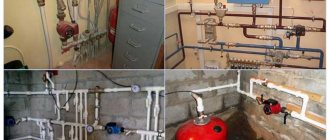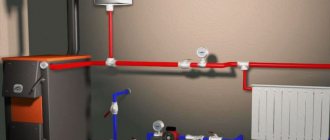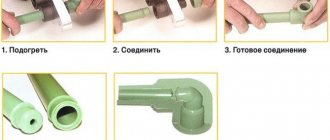Design and thermal calculation of a heating system is a mandatory stage when arranging home heating. The main task of computational activities is to determine the optimal parameters of the boiler and radiator system.
Agree, at first glance it may seem that only an engineer can carry out thermal engineering calculations. However, not everything is so complicated. Knowing the algorithm of actions, you will be able to independently perform the necessary calculations.
The article describes in detail the calculation procedure and provides all the necessary formulas. For a better understanding, we have prepared an example of a thermal calculation for a private home.
Standards for room temperature conditions
Before carrying out any calculations of system parameters, it is necessary, at a minimum, to know the order of the expected results, and also to have standardized characteristics of some tabular values that need to be substituted into formulas or be guided by them.
By calculating parameters with such constants, you can be confident in the reliability of the desired dynamic or constant parameter of the system.
For premises of various purposes, there are reference standards for temperature conditions in residential and non-residential premises. These standards are enshrined in the so-called GOSTs
For a heating system, one of these global parameters is the room temperature, which must be constant regardless of the season and environmental conditions.
According to the regulations of sanitary standards and rules, there are differences in temperature relative to the summer and winter periods of the year. The air conditioning system is responsible for the temperature regime of the room in the summer season; the principle of its calculation is described in detail in this article.
But the room temperature in winter is provided by the heating system. Therefore, we are interested in temperature ranges and their deviation tolerances for the winter season.
Most regulatory documents stipulate the following temperature ranges that allow a person to stay comfortably in the room.
For non-residential office premises with an area of up to 100 m2:
- 22-24°C - optimal air temperature;
- 1°C is an acceptable fluctuation.
For office-type premises with an area of more than 100 m2, the temperature is 21-23°C. For non-residential industrial premises, temperature ranges vary greatly depending on the purpose of the room and established labor protection standards.
Each person has their own comfortable room temperature. Some people like it to be very warm in the room, others feel comfortable when the room is cool - it’s all quite individual
As for residential premises: apartments, private houses, estates, etc., there are certain temperature ranges that can be adjusted depending on the wishes of the residents.
And yet, for specific premises of an apartment and house we have:
- 20-22°С - living room, including children's room, tolerance ±2°С -
- 19-21°С - kitchen, toilet, tolerance ±2°С;
- 24-26°С – bathroom, shower, swimming pool, tolerance ±1°С;
- 16-18°C - corridors, hallways, staircases, storerooms, tolerance +3°C
It is important to note that there are several more basic parameters that affect the temperature in the room and which you need to focus on when calculating the heating system: humidity (40-60%), concentration of oxygen and carbon dioxide in the air (250:1), air movement speed mass (0.13-0.25 m/s), etc.
Energy survey of the designed operating modes of the heat supply system
When designing, the heat supply system of JSC Termotron-zavod was designed for maximum loads.
The system was designed for 28 heat consumers. The peculiarity of the heat supply system is that part of the heat consumers is from the output of the boiler room to the main building of the plant. Next, the heat consumer is the main building of the plant, and then the rest of the consumers are located behind the main building of the plant. That is, the main building of the plant is an internal heat consumer and a transit of heat supply for the last group of heat load consumers.
The boiler room was designed for 3 DKVR 20-13 steam boilers, running on natural gas, and 2 PTVM-50 hot water boilers.
One of the most important stages in the design of heating networks was the determination of design heat loads.
The estimated heat consumption for heating each room can be determined in two ways:
- from the room heat balance equation;
- according to the specific heating characteristics of the building.
The design values of thermal loads were made according to aggregated indicators, based on the volume of buildings by texture.
The estimated heat consumption for heating the i-th production premises, kW, is determined by the formula:
, (1)
where: is the coefficient for taking into account the area where the enterprise is being built:
(2)
where is the specific heating characteristic of the building, W/(m3.K);
— volume of the building, m3;
— calculated air temperature in the working area, ;
— the estimated outside air temperature for calculating the heating load, for the city of Bryansk is -24.
The determination of the estimated heat consumption for heating for the premises of the enterprise was carried out according to the specific heating load (Table 1).
Table 1 Heat consumption for heating for all premises of the enterprise
| No. | Object name | Building volume, V, m3 | Specific heating characteristic q0, W/m3K | Coefficient e | Heat consumption for heating , kW |
| 1 | Dining room | 9894 | 0,33 | 1,07 | 146,58 |
| 2 | Painting Research Institute | 888 | 0,66 | 1,07 | 26,46 |
| 3 | Scientific research institute TEN | 13608 | 0,33 | 1,07 | 201,81 |
| 4 | Electrical assembly engines | 7123 | 0,4 | 1,07 | 128,043 |
| 5 | Model site | 105576 | 0,4 | 1,07 | 1897,8 |
| 6 | Painting department | 15090 | 0,64 | 1,07 | 434,01 |
| 7 | Galvanic department | 21208 | 0,64 | 1,07 | 609,98 |
| 8 | Procurement area | 28196 | 0,47 | 1,07 | 595,55 |
| 9 | Thermal section | 13075 | 0,47 | 1,07 | 276,17 |
| 10 | Compressor room | 3861 | 0,50 | 1,07 | 86,76 |
| 11 | Forced ventilation | 60000 | 0,50 | 1,07 | 1348,2 |
| 12 | HR department extension | 100 | 0,43 | 1,07 | 1,93 |
| 13 | Forced ventilation | 240000 | 0,50 | 1,07 | 5392,8 |
| 14 | Container shop | 15552 | 0,50 | 1,07 | 349,45 |
| 15 | Factory management | 3672 | 0,43 | 1,07 | 70,96 |
| 16 | Class | 180 | 0,43 | 1,07 | 3,48 |
| 17 | Technical department | 200 | 0,43 | 1,07 | 3,86 |
| 18 | Forced ventilation | 30000 | 0,50 | 1,07 | 674,1 |
| 19 | Sharpening area | 2000 | 0,50 | 1,07 | 44,94 |
| 20 | Garage - Lada and PC | 1089 | 0,70 | 1,07 | 34,26 |
| 21 | Foundry /L.M.K./ | 90201 | 0,29 | 1,07 | 1175,55 |
| 22 | Garage Research Institute | 4608 | 0,65 | 1,07 | 134,60 |
| 23 | Pumping station | 2625 | 0,50 | 1,07 | 58,98 |
| 24 | research institute | 44380 | 0,35 | 1,07 | 698,053 |
| 25 | West - Lada | 360 | 0,60 | 1,07 | 9,707 |
| 26 | Private enterprise "Kutepov" | 538,5 | 0,69 | 1,07 | 16,69 |
| 27 | Leskhozmash | 43154 | 0,34 | 1,07 | 659,37 |
| 28 | JSC K.P.D. Build | 3700 | 0,47 | 1,07 | 78,15 |
PLANT TOTAL:
The estimated heat consumption for heating of JSC Termotron-zavod is:
The total heat generation for the entire enterprise is:
Estimated heat losses for a plant are determined as the sum of the estimated heat consumption for heating the entire enterprise and the total heat releases, and are:
Calculation of heat loss in the house
According to the second law of thermodynamics (school physics), there is no spontaneous transfer of energy from less heated to more heated mini- or macro-objects. A special case of this law is the “striving” to create temperature equilibrium between two thermodynamic systems.
For example, the first system is an environment with a temperature of -20°C, the second system is a building with an internal temperature of +20°C. According to the above law, these two systems will strive to balance through the exchange of energy. This will happen with the help of heat losses from the second system and cooling in the first.
We can definitely say that the ambient temperature depends on the latitude at which the private house is located. And the temperature difference affects the amount of heat leakage from the building (+)
Heat loss refers to the involuntary release of heat (energy) from some object (house, apartment). For an ordinary apartment, this process is not so “noticeable” in comparison with a private house, since the apartment is located inside the building and “adjacent” to other apartments.
In a private house, heat escapes to one degree or another through the external walls, floor, roof, windows and doors.
Knowing the amount of heat loss for the most unfavorable weather conditions and the characteristics of these conditions, it is possible to calculate the power of the heating system with high accuracy.
So, the volume of heat leakage from the building is calculated using the following formula:
Q=Qfloor+Qwall+Qwindow+Qroof+Qdoor+…+Qi , where
Qi is the volume of heat loss from a homogeneous type of building envelope.
Each component of the formula is calculated using the formula:
Q=S*∆T/R , where
- Q – heat leakage, V;
- S – area of a specific type of structure, sq. m;
- ∆T – difference in ambient and indoor air temperatures, °C;
- R – thermal resistance of a certain type of structure, m2*°C/W.
It is recommended to take the very value of thermal resistance for real existing materials from auxiliary tables.
Additionally, the thermal resistance can be obtained using the following relationship:
R=d/k , where
- R – thermal resistance, (m2*K)/W;
- k – coefficient of thermal conductivity of the material, W/(m2*K);
- d – thickness of this material, m.
In old houses with damp roofing structures, heat leaks occur through the upper part of the building, namely through the roof and attic. Taking measures to insulate the ceiling or insulate the attic roof solves this problem.
If you insulate the attic space and roof, the overall heat loss from the house can be significantly reduced
There are several other types of heat loss in the house through cracks in structures, ventilation systems, kitchen hoods, and opening windows and doors. But it makes no sense to take into account their volume, since they constitute no more than 5% of the total number of main heat leaks.
What is needed for calculation
The so-called thermal calculation is carried out in several stages:
- First, it is necessary to determine the heat losses of the building itself. Typically, heat loss is calculated for rooms that have at least one external wall. This indicator will help determine the power of the heating boiler and radiators.
- Then the temperature regime is determined. Here it is necessary to take into account the relationship of three positions, or rather, three temperatures - the boiler, radiators and indoor air. The optimal option in the same sequence is 75C-65C-20C. It is the basis of the European standard EN 442.
- Taking into account the heat loss of the room, the power of the heating batteries is determined.
- The next stage is hydraulic calculation. It is this that will allow you to accurately determine all the metric characteristics of the elements of the heating system - the diameter of pipes, fittings, shut-off valves, etc. Plus, based on the calculation, the expansion tank and circulation pump will be selected.
- The power of the heating boiler is calculated.
- And the last stage is determining the total volume of the heating system. That is, how much coolant will be needed to fill it. By the way, the volume of the expansion tank will also be determined based on this indicator. Let us add that the heating volume will help you find out whether the volume (number of liters) of the expansion tank, which is built into the heating boiler, is enough, or whether you will have to purchase additional capacity.
By the way, regarding heat losses. There are certain norms that are set by experts as a standard. This indicator, or more precisely, the ratio, determines the future efficient operation of the entire heating system as a whole. This ratio is 50/150 W/m². That is, the ratio of the system power and the heated area of the room is used here.
Determination of boiler power
To maintain the temperature difference between the environment and the temperature inside the house, an autonomous heating system is required, which maintains the desired temperature in each room of a private house.
The heating system is based on different types of boilers: liquid or solid fuel, electric or gas.
A boiler is the central unit of a heating system that generates heat. The main characteristic of a boiler is its power, namely the rate of conversion of the amount of heat per unit of time.
After calculating the heating load, we obtain the required rated power of the boiler.
For an ordinary multi-room apartment, the boiler power is calculated through the area and specific power:
Rkotla=(Spremises*Mining)/10 , where
- Spremises - the total area of the heated room;
- Rudelnaya - specific power relative to climatic conditions.
But this formula does not take into account heat losses, which are sufficient in a private house.
There is another ratio that takes this parameter into account:
Rboiler=(Qloss*S)/100 , where
- Rkotla - boiler power;
- Qloss —heat loss;
- S - heated area.
The design power of the boiler needs to be increased. The reserve is necessary if you plan to use the boiler to heat water for the bathroom and kitchen.
In most heating systems of private houses, it is recommended to use an expansion tank in which the coolant supply will be stored. Every private home needs hot water supply
In order to provide for the boiler power reserve, the safety factor K must be added to the last formula:
Rboiler=(Qloss*S*K)/100 , where
K - will be equal to 1.25, that is, the design power of the boiler will be increased by 25%.
Thus, the boiler power makes it possible to maintain the standard air temperature in the rooms of the building, as well as to have an initial and additional volume of hot water in the house.
Introduction
Requirements for determining the heat loads of consumers when developing heat supply schemes are reflected in the following regulatory and legislative acts:
- Federal Law of the Russian Federation of July 27, 2010 No. 190-FZ;
- Order of the Ministry of Regional Development of the Russian Federation dated February 28, 2009 No. 610;
Contract loads are usually calculated based on design data. Design heating loads mainly depend on the calculated parameters of the microclimate of the premises, the calculated temperature of the outside air during the heating period (assumed to be equal to the temperature of the coldest five-day period with a probability of 0.92 according to 8. SP 131.13330.2012) and the thermal insulation characteristics of enclosing structures. Design loads on hot water supply depend on the volume of hot water consumption and its design temperature.
Over the past 20-30 years, many of the parameters and characteristics listed above have changed several times. Methods for calculating thermal loads and requirements for thermal protection of enclosing structures have changed. In particular, the energy efficiency class of apartment buildings (ABCs) is determined based on a comparison (determining the deviation value) of actual or calculated (for newly built, reconstructed and overhauled ABMs) values of the indicator of specific annual consumption of energy resources, reflecting the specific consumption of energy resources for heating, ventilation, hot water supply and basic values of the specific consumption of energy resources in apartment buildings. In this case, the actual (calculated) values must be brought to the design conditions for comparability with the basic values. The actual values of the specific annual consumption of energy resources are determined based on the readings of common house meters.
The climate itself has also changed, as a result of which, for example, for St. Petersburg, the standard design temperature of the outside air has increased over thirty years, from –26 °C to –24 °C, the design duration of the heating period has decreased by 6 days, and the average The temperature of the heating period increased by 0.5 °C (from –1.8 to –1.3 °C).
In addition to the above factors, consumers of thermal energy themselves contribute to energy-saving measures, for example, by replacing wooden windows in apartments with more airtight plastic ones.
All these changes, taken together, contribute to the fact that the actual heat consumption and contractual heat loads of thermal energy consumers differ.
Examples of developed Heat Supply Schemes for a number of large settlements (for example, Nizhny Novgorod) have shown that if the contractual load (the load established in heat supply contracts) is taken as the actual load, this creates an excess capacity reserve of heat supply organizations. A significant portion of the load in this case turns out to be unclaimed, but at the same time constant operating costs remain, which negatively affects the efficiency of heat supply organizations (TSO) and the consumer of thermal energy.
The Strategy notes that the currently used technology for planning heat supply systems leads to unnecessary investments, the creation of excess thermal power in all elements of energy systems and the preservation of a low level of efficiency of the entire Russian energy sector.
The relevance of the topic raised in the article is due to the lack of methods in the current regulatory and legislative acts for determining actual heat loads in the design elements of the territorial division at design outdoor temperatures, the problems of reconciling the actual heat loads used for investment planning in heat supply schemes with TCO, as well as the consequences of incorrect analysis heat loads of consumers established in heat supply contracts.
Features of the selection of radiators
Standard components for providing heat in a room are radiators, panels, underfloor heating systems, convectors, etc. The most common parts of a heating system are radiators.
The thermal radiator is a special hollow modular-type structure made of an alloy with high heat dissipation. It is made of steel, aluminum, cast iron, ceramics and other alloys. The principle of operation of a heating radiator is reduced to the radiation of energy from the coolant into the space of the room through the “petals”.
An aluminum and bimetallic heating radiator replaced massive cast-iron batteries. Simplicity of production, high heat transfer, successful design and design have made this product a popular and widespread instrument for radiating heat indoors
There are several methods for calculating heating radiators in a room. The list of methods below is sorted in order of increasing calculation accuracy.
Calculation options:
- By area . N=(S*100)/C, where N is the number of sections, S is the area of the room (m2), C is the heat output of one section of the radiator (W, taken from the data sheet or certificate for the product), 100 W is the amount of heat flow, which is necessary to heat 1 m2 (empirical value). The question arises: how to take into account the height of the ceiling of the room?
- By volume . N=(S*H*41)/C, where N, S, C are similar. H is the height of the room, 41 W is the amount of heat flow that is necessary to heat 1 m3 (empirical value).
- By odds . N=(100*S*k1*k2*k3*k4*k5*k6*k7)/C, where N, S, C and 100 are the same. k1 - taking into account the number of chambers in a double-glazed window of a room, k2 - thermal insulation of walls, k3 - ratio of window area to room area, k4 - average sub-zero temperature in the coldest week of winter, k5 - number of external walls of a room (which “extend” to the street), k6 - type of room above, k7 - ceiling height.
This is the most accurate option for calculating the number of sections. Naturally, fractional calculation results are always rounded to the next integer.
Example of a simple calculation
For a building with standard parameters (ceiling heights, room sizes and good thermal insulation characteristics), a simple ratio of parameters can be applied, adjusted for a coefficient depending on the region.
Let's assume that a residential building is located in the Arkhangelsk region, and its area is 170 square meters. m. The heat load will be equal to 17 * 1.6 = 27.2 kW/h.
This definition of thermal loads does not take into account many important factors. For example, design features of the structure, temperature, number of walls, ratio of wall areas to window openings, etc. Therefore, such calculations are not suitable for serious heating system projects.
Hydraulic calculation of water supply
Of course, the “picture” of calculating heat for heating cannot be complete without calculating such characteristics as the volume and speed of the coolant. In most cases, the coolant is ordinary water in a liquid or gaseous aggregate state.
It is recommended to calculate the actual volume of coolant by summing all cavities in the heating system. When using a single-circuit boiler, this is the best option. When using double-circuit boilers in a heating system, it is necessary to take into account the consumption of hot water for hygienic and other domestic purposes
Calculation of the volume of water heated by a double-circuit boiler to provide residents with hot water and heat the coolant is made by summing the internal volume of the heating circuit and the actual needs of users for heated water.
The volume of hot water in the heating system is calculated by the formula:
W=k*P , where
- W is the volume of the coolant;
- P - heating boiler power;
- k - power factor (number of liters per unit of power, equal to 13.5, range - 10-15 liters).
As a result, the final formula looks like this:
W = 13.5*P
Coolant velocity is the final dynamic assessment of the heating system, which characterizes the speed of fluid circulation in the system.
This value helps to evaluate the type and diameter of the pipeline:
V=(0.86*P*μ)/∆T , where
- P - boiler power;
- μ - boiler efficiency;
- ∆T is the temperature difference between the supply water and the return water.
Using the above methods of hydraulic calculation, it will be possible to obtain real parameters that are the “foundation” of the future heating system.
Determination of pipe parameters
The cross-section of the pipe and the material from which they are made also matter when calculating the heat for heating a room. They depend on the total power of the radiators:
- If the power does not exceed 4.5 kW, then metal-plastic pipes with a diameter of 16 mm can be used for the heating system.
- Similar pipes with a diameter of 20 mm can be used in systems whose power is in the range of 5-8 kW.
- Metal-plastic with a diameter of 32 mm is suitable for heating, the power of radiators of which is 13-21 kW.
- Polypropylene pipes with a diameter of 25 mm will perform their functions flawlessly if the battery power is from 6 to 11 kW.
If the minimum power value is 16 kW and the maximum is 28 kW, then you should purchase polypropylene pipes with a diameter of 40 mm.
Example of thermal calculation
As an example of a thermal calculation, we have an ordinary 1-story house with four living rooms, a kitchen, a bathroom, a “winter garden” and utility rooms.
The foundation is made of a monolithic reinforced concrete slab (20 cm), the external walls are concrete (25 cm) with plaster, the roof is made of wooden beams, the roof is metal tiles and mineral wool (10 cm)
Let us designate the initial parameters of the house necessary for the calculations.
Building dimensions:
- floor height - 3 m;
- small window on the front and rear of the building 1470*1420 mm;
- large facade window 2080*1420 mm;
- entrance doors 2000*900 mm;
- rear doors (exit to the terrace) 2000*1400 (700 + 700) mm.
The total width of the building is 9.5 m2, length 16 m2. Only living rooms (4 units), a bathroom and a kitchen will be heated.
To accurately calculate heat loss on the walls, you need to subtract the area of all windows and doors from the area of the external walls - this is a completely different type of material with its own thermal resistance
We start by calculating the areas of homogeneous materials:
- floor area - 152 m2;
- roof area - 180 m2, taking into account the attic height of 1.3 m and the purlin width - 4 m;
- window area - 3*1.47*1.42+2.08*1.42=9.22 m2;
- door area - 2*0.9+2*2*1.4=7.4 m2.
The area of the external walls will be 51*3-9.22-7.4=136.38 m2.
Let's move on to calculating heat loss for each material:
- Qfloor=S*∆T*k/d=152*20*0.2/1.7=357.65 W;
- Qroof=180*40*0.1/0.05=14400 W;
- Qwindow=9.22*40*0.36/0.5=265.54 W;
- Qdoors=7.4*40*0.15/0.75=59.2 W;
And also Qwall is equivalent to 136.38*40*0.25/0.3=4546. The sum of all heat losses will be 19628.4 W.
As a result, we calculate the boiler power: Rboiler = Qloss * Room heating * K / 100 = 19628.4 * (10.4 + 10.4 + 13.5 + 27.9 + 14.1 + 7.4) * 1.25/100 = 19628.4 * 83.7 * 1.25/100 = 20536.2 = 21 kW.
We will calculate the number of radiator sections for one of the rooms. For all others, the calculations are similar. For example, a corner room (on the left, lower corner of the diagram) has an area of 10.4 m2.
This means N=(100*k1*k2*k3*k4*k5*k6*k7)/C=(100*10.4*1.0*1.0*0.9*1.3*1.2*1.0*1.05)/180=8.5176=9.
This room requires 9 sections of heating radiator with a heat output of 180 W.
Let's move on to calculating the amount of coolant in the system - W=13.5*P=13.5*21=283.5 l. This means that the coolant speed will be: V=(0.86*P*μ)/∆T=(0.86*21000*0.9)/20=812.7 l.
As a result, a complete turnover of the entire volume of coolant in the system will be equivalent to 2.87 times per hour.
A selection of articles on thermal calculations will help you determine the exact parameters of the heating system elements:
- Calculation of the heating system of a private house: rules and calculation examples
- Thermal engineering calculation of a building: specifics and formulas for performing calculations + practical examples
What it is
Definition
The definition of specific heat consumption is given in SP 23-101-2000. According to the document, this is the name for the amount of heat needed to maintain a normal temperature in a building, per unit area or volume and to another parameter - the degree-day of the heating period.
What is this parameter used for? First of all, to assess the energy efficiency of a building (or, what is the same, the quality of its insulation) and plan heat costs.
Actually, SNiP 02/23/2003 directly states: the specific (per square or cubic meter) consumption of thermal energy for heating a building should not exceed the given values. The better the thermal insulation, the less energy heating requires.
Degree-day
At least one of the terms used needs clarification. What is a degree day?
This concept directly refers to the amount of heat required to maintain a comfortable climate inside a heated room in winter. It is calculated using the formula GSOP=Dt*Z, where:
- GSOP is the desired value;
- Dt is the difference between the normalized internal temperature of the building (according to current SNiP it should be from +18 to +22 C) and the average temperature of the coldest five days of winter.
- Z is the length of the heating season (in days).
As you might guess, the value of the parameter is determined by the climatic zone and for the territory of Russia varies from 2000 (Crimea, Krasnodar Territory) to 12000 (Chukchi Autonomous Okrug, Yakutia).
Units
In what quantities is the parameter of interest to us measured?
- SNiP 02/23/2003 uses kJ/(m2*S*day) and, in parallel with the first value, kJ/(m3*S*day).
- Along with the kilojoule, other units of heat measurement can be used - kilocalories (Kcal), gigacalories (Gcal) and kilowatt-hours (KWh).
How are they related?
- 1 gigacalorie = 1,000,000 kilocalories.
- 1 gigacalorie = 4,184,000 kilojoules.
- 1 gigacalorie = 1162.2222 kilowatt-hours.
The photo shows a heat meter. Heat metering devices can use any of the listed units of measurement.
How many Gcal is needed for heating 1 sq m Standard 2022
Be that as it may, heating standards are not observed, so consumers have every right to file a corresponding complaint and demand a recalculation of tariff plans. The choice of one or another calculation method depends on whether a heat meter is installed in the house or apartment.
In the absence of a general house meter, tariffs are calculated according to standards, and those, as we have already found out, are determined by local authorities.
This is done through a special decree, which also determines the payment schedule - whether you will pay all year round or exclusively during the heating season.
How are heating charges calculated in an apartment building?
- the commissioned communal heat metering unit failed and was not repaired within 2 months;
- the heat meter is stolen or damaged;
- readings from the home appliance are not transmitted to the heat supply organization;
- access of the organization's specialists to the house meter in order to check the technical condition of the equipment is not provided (2 visits or more).
As an example of calculation, let’s take our apartment of 36 m² and assume that in a month an individual meter (or a group of individual meters) “accumulated” 0.6, a house meter – 130, and a group of devices in all rooms of the building gave a total of 118 Gcal. We leave the remaining indicators the same (see previous sections). How much does heating cost in this case?
