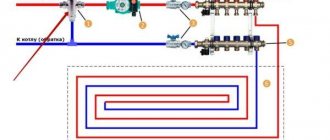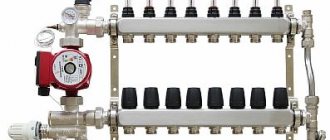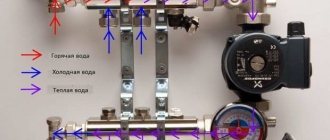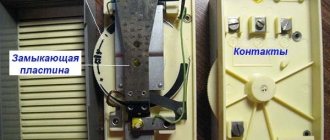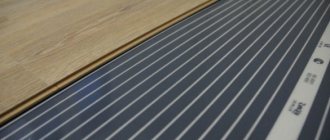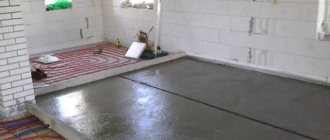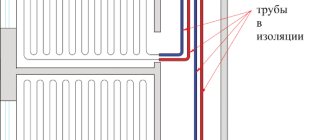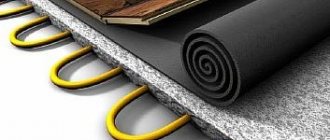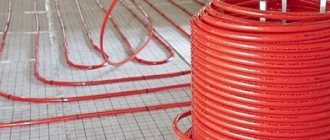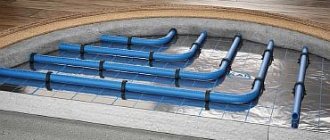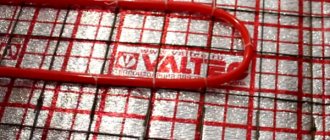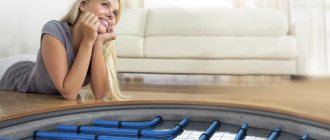- Wet screed under heated floor
- Sand
Experts and many owners of private residential buildings know that heated floors are more effective for heating than radiator heating of premises. When installing a heat exchange pipeline, an important role is played by the underfloor heating screed, the quality of which directly determines the performance of the entire heating system.
A number of repair and construction companies, individual entrepreneurs and private craftsmen are engaged in pouring the foundation for heated floors in any populated area. In order not to make a mistake when choosing a contractor and to control the process, it is useful for the customer to know the principle of operation of the heated floor system, the technical process of installing the screed and what building materials will be needed for this.
What types of heated floors are there?
Heating communal apartments, private cottages, and summer cottages with heated floors is very popular among consumers. It is more energy efficient if its elements are well insulated from the supporting concrete base. Also, installing a floor-mounted electric heating system is much cheaper than installing radiator heat exchangers and connecting pipelines to them.
Electrical
Electrical cables are produced in several types; usually models with a resistive operating principle are installed in heated floors. Inside them is an insulated high-resistance coil that heats up when an electric current passes through. Retail chains sell heating mats on meshes in which the electrical cable is connected at both ends.
A more practical type is with a heating coil that runs along one conductor. In this case, the wire does not return to its original point and is untied from the mesh backing, so that it can be laid out in any position.
Any electric heating cable has a temperature sensor, which is placed in the heating zone, and a control unit associated with it, which automatically maintains the set temperature regime.
Due to the high cost of electricity, electric heated floors are rarely placed in a screed with a large thermal capacity. Usually it is coated on top with factory-made screed mortar or tile adhesive, closing the cavities between the wires for better heat transfer, and ceramic tiles are glued on top.
There is another type of electric heating cables called self-regulating, but for a number of reasons they are not used for underfloor heating.
Rice. 1. Electric heating cable and its installation
Infrared
Infrared films are also used in floors, but they are placed under any easily removable floor coverings - laminate, parquet, wood boards or boards, carpet. Films work by heating any objects in the room with infrared radiation, which then release the converted thermal energy into the environment.
Mermen
Heating rooms using water-heated floors is the most common option in country houses. To implement it, install an electric, gas or solid fuel boiler, organize a heating circuit and connect a collector to it. A long flexible pipeline is connected to the collector combs, which is placed on a heat-insulating substrate.
Polymer materials are chosen for pipes - cross-linked or heat-resistant polyethylene, metal-plastic; users with high incomes can afford copper pipes, which conduct heat a thousand times better than polymers.
After installing the heat exchange pipeline, it is covered with a cement-sand slab with a flat and smooth surface.
Fig.2. Film heater - examples of placement
Necessary concepts
In order to understand how concrete can be used for heated floors, let’s define some concepts. It is important for us to distinguish between the types of floor heating systems, the levels and purposes of the screed, and the methods of its installation.
Classification of TP (warm floors)
At the moment, the market offers several different systems mounted in the horizontal plane of the floor. Some are used as the main heating, some only increase the level of comfortable stay in the room.
Heating systems can be water or electric. The latter are distinguished by the heating element used.
The device offers electric horizontal heating systems based on the following elements:
- cable;
- film;
- thermomat;
- rods.
Classification of electric heated floors
Stages of work on pouring screeds
Due to the design of the horizontal heating system, the screed is done several times.
To understand the process, we divide the filling into 3 stages:
- Rough screed . Apply to the intended base for leveling. Performed when necessary.
- Leveling screed , which is poured over the thermal insulation material. The system is directly installed on this layer.
- Final fill . This is a pour over the heating system. Arranged if necessary.
Types of screeds
In addition to different heating systems and the need for different levels of pouring, there are other screed options other than pouring the floor with concrete mortar.
There are 3 types of screeds used when installing heated floors:
- Wet screed: the usual method of pouring concrete or cement-sand mortar.
- Semi-dry screed: leveling the floor with a ready-made compound, a certain degree of humidity.
- Dry: an ideal way to level the floor, recommended only as a rough layer.
Basic requirements for screeding heated floors
The floor screed under a water-heated heated floor must meet the following conditions:
- The heating fluid passing through closed pipes must transfer its heat as much as possible, otherwise the entire heating system operates with low performance, and the user incurs unjustified costs for purchasing fuel. Therefore, the floor screed for energy-efficient heated floors must have high thermal conductivity.
- The maximum temperature of the heating fluid in heated floors is not higher than 50 °C. In the absence of heating or its operation in support mode, the temperature threshold in the rooms can drop to several degrees. The screed plate must withstand these differences and have a low coefficient of thermal expansion.
- The screed for a water-heated floor must allow the flooring of any covering - parquet, linoleum, laminate, carpet, ceramic tiles.
- Any new building is subject to shrinkage, so it is important that the screed slab effectively resists deformation and does not crack over time, and has high strength characteristics.
- An important factor is the environmental cleanliness of the coating, its chemical and biological resistance to the spread of mold, mildew, colonies of insects and rodents.
Fig.3. Types of heat exchange pipelines
Plasticizers
These are additives for underfloor heating screed that make it:
- fluid;
- plastic;
- durable;
- waterproof;
- homogeneous;
- resistant to cold.
The plasticizer increases the hardening time of the screed.
There are several types of plasticizers:
Liquid . It is convenient because it does not need to be diluted. It is enough to add the required amount to the filling solution.
Dry . It is used more often than others because it has a longer shelf life. The powder is first dissolved in water, and then added to the main screed solution during mixing.
Reinforcing . It is distinguished by the presence of polyamide substances, which make the screeds more durable and prevent them from cracking.
Anti-frost . It can be either dry or liquid. Contains frost-resistant components that prevent liquid crystallization even at subzero temperatures.
The selection of a suitable composition is made based on their characteristics, which will be useful when used in certain conditions.
Types of screeds for heated floors and their installation
The main condition when choosing a coating for a pipeline transporting coolant is high thermal conductivity. Therefore, from the types under consideration, Knauf loose floors, lightweight screeds with expanded clay, expanded polystyrene, perlite or vermiculite filler, home-made mixtures with sawdust should be excluded.
Solutions with large fractions that do not provide close contact with the pipe shell are not suitable for pouring. This applies to sand concrete and now popular compositions with the addition of screenings.
Wet
Wet screeds are called mixtures of cement and sand in a ratio of 1 to 3, diluted with water to the consistency of thick sour cream (add 1 or 2 parts). To facilitate the work and improve the physical characteristics of the poured base, almost all performers add fiber fiber and liquid plasticizers to the solution.
When pouring large volumes, a concrete mixer is used for mixing; private owners, without expensive tools, make do with a large container and a construction mixer. The procedure for pouring wet screed consists of the following operations:
- A mesh is laid on top of the pipeline, which is located on a polystyrene base (regular or extruded foam), and its webs are tied together. Attach a damper strip with a thickness of at least 10 mm to the walls around the perimeter of the room; you can use a stapler, self-tapping screws, tape, and masking tape.
- Next, factory-made metal beacons are installed. To do this, at a distance of 0.5 - 1 meter from each other, cakes from building mixtures are laid out along the line. After mixing the solution in the above proportions and adding fiber fiber and plasticizer to it according to the instructions, proceed to the screed.
- After mixing the solution in the above proportions and adding fiber fiber and plasticizer to it according to the instructions, proceed to the screed. The mixture is poured between the beacons and pulled together as a rule along the beacon guides, the broach is carried out from the windows to the doors. For better pouring, do not use a tool longer than 2 m.
- The next day, in the morning, work continues, starting with removing the beacons from the uncured slab. Some workers do not do this with a regular screed, but in a heated screed, repeated thermal linear expansion of the metal strip can lead to cracking.
- After the beacons are cured, the grooves are cleaned of dirt and covered with cement-sand mortar.
Fig.4.
Wet screed on lighthouse guides Unscrupulous workers make the basis for lighthouses from plaster and quick-hardening gypsum mortars. Since there is a high probability of these materials turning into dust over time due to interaction with cement with the formation of cavities, such actions are not recommended.
Responsible craftsmen install beacons on posts made of tile adhesive or cement-sand mortar, spending an extra day of time on this.
The main disadvantage of wet screeds is that the surface quality is not very high due to fiber strands and large sand fractions that have not been rubbed in. This coating is quite suitable for laying tiles, but may cause complaints from the customer when laying linoleum or laminate.
Therefore, the following additional finishing procedure is carried out to improve the quality of the surface:
- Approximately 30 minutes after the solution has dried, in the grooves from the removed beacons, they begin to level the uncured screed. As a short rule, all irregularities are cut off until islands with a rough surface appear.
- Then dilute the cement with water, pour it in small portions onto the floor and tighten it with a short rule or a wide spatula.
After this, the surface becomes smooth without holes or bumps and is considered ready for laying any floor covering.
Fig.5. Grouting with cement mixture
Semi-dry screed for heated floors
Like many other innovative ideas in the construction industry, semi-dry cement-sand screed for heated floors was developed in Germany. This technology allows you to significantly save time through the use of mechanisms (pneumatic blower) to supply the mixture to the work area.
The main components in the semi-dry mortar are: cement, sand (their ratio may vary), fiberglass, plasticizer and water.
The amount of water is determined experimentally - the kneaded mixture should be compressed in a fist, without crumbling and without drops of water between the fingers.
Installation of a mechanized screed is carried out in the following order:
- They are laid on the pipes and tied with a mesh, and a damper tape is attached around the perimeter of the room.
- Install a damper with a pressure hose in a convenient place in the room and feed the solution mixed outside through it.
- Use a shovel to scatter the mixture near the walls and usually form mortar beacons, compacting them by repeated rubbing.
- Immediately after the formation of the beacon strips, the solution is scattered between them and the drawing begins. As a rule, the mixture is periodically added and compacted with a plastic grater or the lath itself.
- After covering a certain area, they begin to process the screed slab with a grouting helicopter.
- The next day, water the hardened slab generously and cover it with plastic wrap, sealing all the cracks hermetically. According to standards, the floor can be used after 28 days.
The floor screed under a water heated floor should fit as tightly as possible to the pipes for better heat transfer. Therefore, if a pipeline made of elastic materials (cross-linked, heat-resistant polyethylene) is used, water is passed through it slightly below the operating temperature with a nominal pressure and the solution is immediately compacted.
Unlike wet, semi-dry floor screed under water-heated underfloor heating is of higher quality due to grinding and compaction with a helicopter. It does not require further processing and is immediately suitable for laying any covering - parquet and floor boards, PVC linoleum, laminate, carpet, porcelain tiles.
| Comparison of parameters of different types of screeds for heated floors | |||
| Physical and operational parameters | Semi-dry screed | Wet screed | Screed from factory dry mixes |
| Application area | Electric and water heated floors | Electric and water heated floors | Infrared heating elements |
| Surface quality | High, suitable for any floor covering | Satisfactory, suitable for tiles. After grouting, you can lay everything. | High, suitable for flooring any materials |
| Minimum layer thickness | 50 mm | 50 mm | 10 mm |
| Thermal conductivity of the slab W/m °C | 0, 9 | 0.95 | 0,95 |
| Shrinkage of a 50 mm thick layer with fiber and plasticizer | up to 1 mm | 2 – 3 mm | up to 1 mm |
| Average laying speed | 250 m2 per shift | 40 m2 per shift | 40 m2 per shift |
| Average cost of materials per 1 m2 50 mm screed | 180 rub. | 200 rub. | 700 rub. |
| Average cost of laying 1 m2 of 50 mm screeds | 500 rub. and lower with increasing volumes | 800 rub. | 1000 rub. |
Under the pipes
Before laying water heating pipes, be sure to perform a rough pour. It is important that it is made with high quality and can last a long time, since replacing it will require destroying all subsequent layers. There is a significant load on the rough screed. It needs to withstand not only physical stress, but also possible significant temperature changes (for example, when the system is suddenly turned on or off). A poorly executed screed at this stage leads to destruction of the main screed, heat loss and pipe breakage. To eliminate the problems in the latter case, you will need to completely dismantle the floor covering, which will require significant material and time costs.
The mixture for rough pouring is made independently from sand, cement and plasticizer or purchased. The recommended amount of plasticizer is 1 liter per 100 kg of cement. Sometimes, in the absence of a plasticizer, it is replaced with the same amount of PVA glue. According to experts, the thickness of the screed for warm water floors
optimal within 2.5-3 cm.
Materials for semi-dry screed
Semi-dry floor screed under a water-heated heated floor imposes certain requirements on materials. The main ones are ensuring the best thermal conductivity and resistance to shrinkage loads.
Sand
When backfilling using semi-dry technology, it is believed that the larger the sand fractions, the stronger the resulting slab (this, accordingly, allows reducing cement consumption).
However, the use of large particles increases the porosity of the structure, which in turn reduces the heat transfer between the pipeline and the coating. Therefore, the screed for water heated floors should be fine-grained, which is ensured by choosing the appropriate sand.
To compensate for the loss of strength, more cement will have to be added to the solution, which will increase the cost of all work. If for ordinary screeds a brand strength of 150 kg per cm2 is sufficient, then for heated floors the optimal indicator is 200 kg per cm2.
When purchasing sand, it should be taken into account that river sand often contains silt deposits, and quarry sand often contains clay - these impurities reduce the strength of the solution.
You can identify silt by its gray color when the heap dries, to identify clay fractions, sand is stirred in a jar of water. After settling, lighter clay particles will settle on the heavy sand and the thickness of the layer can be used to determine the clay content in the total mass by eye.
Plasticizers
None of the experts doubt the need to use plasticizers that perform the following functions:
- Increases the mobility and spreadability of the solution. This is especially important in the presence of fiber, which interferes with the quality of the broach.
- They increase density, strength (by 10 - 15 kg/cm2) and uniformity of structure, resistance to abrasion. This is achieved by displacing air from the composition with a plasticizer.
- They reduce cement consumption; the description of some brands gives an indicator of 20%.
- Increases heat transfer, crack resistance, and frost resistance of the slab.
- Reduces shrinkage.
- They slow down the setting of the solution and reduce the time interval for it to gain grade strength. Allows you to turn on the heating 15 days after pouring.
Plasticizers are produced in plastic containers in the form of a liquid composition or bags as dry mixtures. The average dosage of liquids is 1 - 2% of the cement mass.
Fig.6. Plasticizers and fiber fiber
Mesh and fiberglass
To reinforce the screed slab, a steel mesh with a rod diameter of 4 mm is used; it is laid on top of the heat exchange pipeline. The sheets must be fastened together with wire ties.
There is basalt and polypropylene fiber, most often the latter is used with a fiber length of 18 - 20 mm. The fibrous additive increases the elasticity and strength parameters of the slab due to micro-reinforcement evenly distributed throughout the structure.
Cement and dry mixes
To achieve maximum thermal conductivity and grade resistance of 200 kg/cm2 of the slab, use cement grade M500 in a ratio of 1 to 3 with sand (with M400, a similar ratio will allow you to obtain a strength of 150 kg/cm2).
Care should be taken to ensure that the cement composition is fresh; its shelf life according to GOST when packaged in bags is up to 60 days.
An electric heated floor is laid in a screed if a covering other than tiles is laid on top of it; in this case, it is more practical to use prepared factory mixtures. Thanks to special additives, plasticizers, and fiber fibers, it is possible to obtain a layer of 5 mm with high adhesion to concrete.
For better adhesion to the base, it is primed and coated with a thin layer of tile adhesive during installation.
Fig.7. Dry mixtures - characteristics
Process Features
Pipe installation is a multi-step process that starts with preparing the rough foundation. It should be even enough so that the heating is distributed equally over all areas. During the installation of water heating equipment, the following layers of heated floors are laid:
- waterproofing film;
- thermal insulation;
- pipeline;
- reinforced mesh (optional);
- finishing screed;
- flooring.
The thickness of the screed for a warm water floor directly depends on the material used. It can be made from either traditional mortar, which includes cement, sand and water, or from a modern self-leveling mixture. The latter sets much faster. If the standard solution hardens for at least a month, then the mixture hardens in 7-10 days.
Pipes for heated floors under screed can form several circuits within one room. In this case, you will need to fill a separate slab above each of them. It is important to properly arrange the transition in the form of an expansion joint. The thickness of the heated floor is determined by the following indicators:
- type of base;
- pipe diameter;
- the configuration of the room and its purpose;
- presence of fittings;
- brand of self-leveling mixture or solution components;
- type of covering being laid.
How thick should a screed be for a heated floor?
When determining the parameters of the layer above the heat exchange pipes, they rely on building standards, the strength characteristics of the building and the required heat capacity.
It is clear that a thicker insulated board retains heat longer, which is especially important in areas with frequent power outages. A massive canvas is stronger than a thin-walled one, but it puts more pressure on building structures.
If a thick slab, due to its high inertia, is effective when residents live permanently, then a thin slab is more practical when they are in the housing for periods of time. Upon arrival, the owners will warm up the floor with a thin coating to a comfortable temperature faster than using a massive panel.
The minimum thickness of the screed, taking into account the pipe diameter of 16 mm, a certain strength margin, and taking into account standard standards (at least 5 cm), is logical to take 60 mm. To increase the heat capacity, at the request of the customer, the thickness of the slab can be increased to 150 mm, if the structural strength of the building allows this.
Fig.8. Semi-dry screed scheme
Manufacturers' recommendations
HENCO
German manufacturer. It is worth paying attention to the demands of such pedantic Germans. Preferring a clear calculation and specific numbers, we recommend a screed thickness of 45 mm. This coincides with the majority opinion. Detailed recommendations here.
KAN
German manufacturer. The recommended thickness of the screed is 45 mm above the heating pipe, but not less than 65 mm from the thermal insulation material. Using especially durable materials when pouring the screed, the thickness can be reduced to 25 mm. You can read more on the manufacturer's website.
REHAU
Builders' favorite material. The manufacturer has developed its own standards for quality and work performance. According to the regulations 45 mm. – this is the thickness of the minimum screed. Do not neglect the maximum figure - in residential premises it is 61 mm, for industrial floors 92 mm.
Warm floor without screed
Some owners of country wooden (frame) houses, having heard about the high efficiency of water-heated floors, decide to install a similar type of heating in their own home.
But since cement-sand screed for water heated floors is not poured over wooden joists or floorboards, some private companies produce special kits to help them. They are a wooden or expanded polystyrene (foam) plate with grooves through which a flexible heating pipeline is laid. To increase heat transfer, strips of tin bent to fit the profile of the pipes are used.
It is easy for anyone familiar with the basics of physics, not to mention specialists, to come to the conclusion that the efficiency of such a heating system is low. The low thermal conductivity of polymer pipes made of cross-linked or heat-resistant polyethylene of 0.5 W/m °C, which lie loosely on light metal fragments, casts doubt on the possibility of effective heating of these plates.
Manufacturers advise purchasing and laying gypsum fiber sheets on top of this sandwich with low heat transfer of about 0.28 W/°C (for comparison, for compacted screed this figure is close to 1).
From this we can conclude that in this design a lot has been done to ensure that as little heat as possible enters the heated room. The hot coolant will circulate in a closed circuit without efficient transfer of thermal energy, which will lead to a decrease in the efficiency of the entire system and excessive fuel consumption.
Fig.9. Screedless heated floors
How to install a finished screed
If the need to lay a heated floor arose after pouring, then you will need to do the following:
- Mill the channels for the pipes (using a grinder, milling cutter or wall chaser);
- Install thermal design elements - electrical cable or water pipes;
- Cover them with solution.
Scoring
The canals prepared at the first stage should have the shape of a snail or snake.
Unfortunately, this technology is very labor-intensive. In addition, there is no possibility of providing heat and sound insulation, and the drying solution may be squeezed out of the channels, which will damage the appearance of the floor.
conclusions
From a comparison of heating methods and types of screeds, the following conclusions can be drawn:
- It is permissible to heat cottages with electric heating cables; they fully provide the generally accepted thermal power of 100 W per m2 when laid in a snake pattern. To heat 100 m2 of area, 10 kW of electricity per hour will be consumed. With an average tariff of 3 rubles. per kW, daily expenses will be 720 rubles, monthly 21,600 rubles.
- However, these calculations do not take into account an important aspect. For water heating, double-circuit boilers are used, which simultaneously provide hot water supply or simply heat water in the warm season. When using electricity, you will need to install a boiler to heat water, which will lead to additional electricity consumption (minimum 400 kW per month for an average family).
If we compare wet with semi-dry screed in a cottage, the latter has the following undeniable advantages:
- It is immediately ready for laying any type of covering, while beacons need to be removed from a wet slab and the surface should be rubbed with cement laitance.
- The semi-dry method of installing screed in an apartment or house is fully automated and takes less time.
- It is cleaner due to the absence of wet processes; all dirty work is carried out outside.
- There is no cost item for lifting materials to the floor (more than 10 tons per 100 m2) and concrete mixers.
- A semi-dry screed for water-heated floors costs from 600 rubles in Moscow. per m2, and its price falls with increasing volumes. Also, its overall cost is lower than wet.
From the above it is easy to draw the final conclusion - water heating and semi-dry screed are the best option for heating individual houses.
Difference from a regular screed
A regular screed is somewhat different from a screed for a warm water floor. The fact is that in its latter form, expansion joints must be installed. Even in rooms with a small area of up to 10 m2 they should be present. In addition, a depreciation strip should be installed, which is laid along the bottom of the wall. This is all necessary to compensate for the thermal expansion of the concrete screed during operation of the warm water floor system.
For larger rooms, additional seams are also made. Here, the compensation function is performed, in addition to the tape, by thermal insulation for the walls. In this case, the thermal insulation must have a heat-repellent foil.
Recommendations for screeding
All activities related to ensuring the flatness of the floor using cement-sand compositions must be carried out in accordance with the requirements regulated by building codes and regulations.
SNIP specifies the main parameters that cement screeds must have:
- minimum permissible thickness;
- strength characteristics;
- the need for waterproofing;
- size of the layer covering communications;
- the need for reinforcement with reinforcement;
- requirements for the location of expansion joints.
Depending on the composition used for its implementation, the thickness varies. The minimum thickness of the composition based on sand and cement, according to the requirements of SNIP, for residential premises is at least 20 mm. For cement mixtures with the addition of polymer fibers, the tolerance is reduced to 15 mm. The rules stipulate that when ensuring a slope of the surface, the minimum thickness of the screed in areas located next to trays and ladders must be at least 20 millimeters. Deviation from flatness should not exceed 4 mm.
When pouring a cement screed with their own hands, home craftsmen rarely pay attention to the requirements set out in SNiP
A barrier for waterproofing is necessary in situations specified by SNIP, when there is a possibility of waterlogging of the layer.
If the thickness of the screed is more than 5 centimeters, it is subject to reinforcement. This requirement is prescribed by building codes and regulations for residential premises in which small and medium forces are applied to the floor surface. Thanks to the reinforcement, the base of the floor acquires additional strength and does not crack. With a smaller thickness, mandatory reinforcement is not required. If necessary, steel rods are installed, for example, if the floors are operated under conditions of temperature changes. Rough cement coatings are not reinforced with reinforcement, since the main forces are absorbed by the layer on top.
Expansion joints are indicated on the coating technological map, which takes into account all parameters. The document is necessary when arranging large areas. It is a project containing information about the order of operations, the properties of the materials used, the location of the seams and the distance between them, which should not exceed 6 meters.
The standards provide for screeding if required:
- Plan the base surface.
- Cement the lines.
- Distribute efforts evenly across layers.
- Place the floor on a slope.
- Ensure thermal insulation of the floor in accordance with regulations.
The surface created by builders must necessarily comply with the requirements of SNIP both in terms of design features and operational characteristics and perceived effort. Technical requirements for underlying layers and load-bearing soils are regulated by sections of construction regulations.
The tables attached to building codes provide data for selecting the coating required for a particular room and ensuring its strength.
