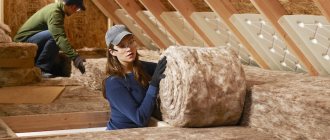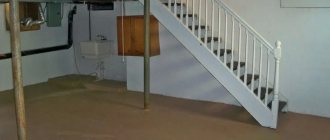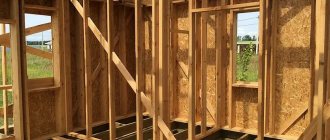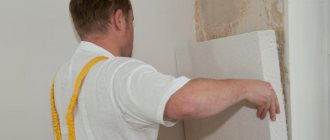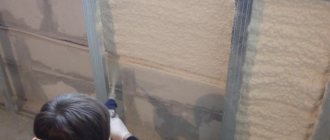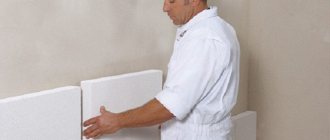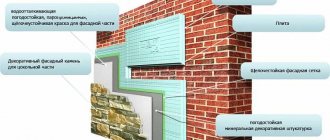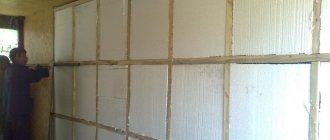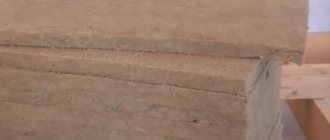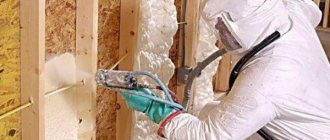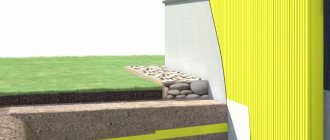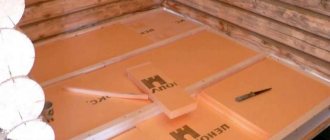The question of how to insulate a frame house is usually not raised in those countries where this technology came to us - it is believed that it is sufficiently insulated at the structural level. Our winters are very harsh - in the central part of the country the frosts are much stronger than at the same latitude in Europe or North America, so we have to insulate even frame houses, the design of which initially includes a layer of insulation.
Another layer of insulation for our climate will not be “superfluous” Source fasad-exp.ru
Choosing insulation for a frame house
Before insulating a frame house from the outside, you need to find out what thermal insulation materials were used inside the walls. And, focusing on their properties, choose an insulation scheme. This dependence is determined at the level of standards, which directly state that the materials and external insulation scheme should not create conditions for the wall itself to get wet. What does this mean?
It is estimated that per day, during the life of one person, up to 4 liters of water evaporate in a room: cooking, washing, hygiene, wet cleaning, pets and indoor plants. The main part should be ventilated due to ventilation, but the other part of the moisture will penetrate into the enclosing structures.
The standard wall design is a frame sheathed with thin-sheet materials on both sides, between which the insulation is located. And so that it does not get wet, it is protected from the inside with a vapor-proof membrane, and from the outside - with a windproof and waterproofing film that can “pass” water vapor.
Standard diagram of the facade of a frame house Source stroyfora.ru
If you use thermal insulation outside with a vapor permeability lower than that of the main insulation, the process of diffusion (removal) of water vapor to the street will be disrupted.
Three types of materials are used in the construction of the wall of a frame house:
- expanded polystyrene;
- polyurethane foam (mainly in SIP panels);
- mineral wool.
Polymer insulation has approximately the same vapor permeability, and it is low.
Note : The exception is PVC foam, but this is an expensive insulation material that is used to insulate the hulls of yachts and other small elite class vessels.
If a frame house is insulated with mineral wool, the scheme must take into account the fact that this is a “breathable” material, but hygroscopic. The latter property is compensated by the fact that the fibrous structure (as opposed to the cellular structure) gives off moisture as easily as it absorbs it. Provided it is freely weathered.
Conclusion:
- If polystyrene foam or polyurethane foam is placed inside the wall, then the outside of the frame house can be insulated with any material.
- If there is mineral wool inside, then only it can stand outside. As an alternative, ecowool or open-cell sprayed polyurethane foam, which have approximately the same vapor permeability coefficient.
It is advisable to insulate a frame house outside and inside Source k-dom74.ru
Why do they do it?
Frame houses are considered popular structures, but in order for such a house to be warm and cozy, the space between the beams must be filled with insulation.
This type of house, perhaps the only one, absolutely cannot do without insulation. After all, its walls are a void, surrounded by thin interior and exterior decoration.
Without proper insulation, it will not be possible to heat the house well in winter with any type of heating.
The good news is that insulating a frame house is not difficult: just fill the void in the outer walls with insulation.
In addition to its main function of protecting the house from the cold, insulation also provides sound insulation due to high sound absorption, thermal protection while maintaining an optimal indoor microclimate, and also increases the durability of the wooden structure.
Thus, insulation is an integral part, which can only be neglected in the case of summer houses, and not those used in winter. And the process of laying insulation should be approached with all responsibility.
Properties, advantages and disadvantages of insulation materials
Each type of insulation has a certain “set” of properties that influence the choice. Vapor permeability was mentioned above. It is worth focusing on other qualities and differences.
Density
What density of insulation for the walls of a frame house, in addition to direct thermal insulation, also affects the method of fastening. When using insulation with fastening sheets or mats inside the frame (sheathing), there are no strict requirements for strength.
Stone wool . If we are talking about stone wool, then it should not be too loose so that it does not slip or wrinkle in a vertical structure. In ventilated facades, its density can start from 50 kg/m³.
When choosing a “wet” façade technology with a thin layer of light plaster, mineral wool must have a density of at least 85 kg/m³. For heavy plaster - from 125 kg/m³.
Note : The division of plaster is quite arbitrary. Light weights are considered to be up to 1500 kg/m³, heavy - above.
If we consider that the density of cement is 1100-1300 kg/m³, and acrylic polymers are about 1200 kg/m³, then the main factor influencing the “heaviness” is fillers. For decorative facade plaster, coarse quartz sand, screenings and stone chips are usually used, which provide higher mechanical strength but increase specific gravity. Therefore, most of its types are classified as severe.
Reputable manufacturers already indicate on the packaging the purpose and methods of fastening stone wool Source obustroeno.com
Expanded polystyrene . Choosing the density of polystyrene foam is a little easier. For external insulation, it is used either according to the “wet” facade scheme, or as part of thermal panels. And here we are usually talking about PSB-S-25 or PSB-S-35. The second option is preferable - stronger, with almost the same thermal conductivity.
Creating a warm ceiling
The procedure for insulating the ceiling of a frame house will be almost no different from insulating other types of houses with wooden floors. However, this moment is one of the most critical during the thermal insulation of the entire room.
Step-by-step process for covering a ceiling with mineral wool:
- It is recommended to carry out the procedure when the roof of the house is not yet fully assembled. Thus, the roof will not interfere with the dense installation of insulating material on top of the ceiling.
- A vapor barrier material is stretched onto the ceiling beams from the inside of the house, on top of which a 25 mm thick board, OSB sheets or simple plywood is nailed. In this case, the step between adjacent boards should be selected based on how the ceiling will be finished, but, as a rule, the distance between the axes of the boards is about 40 cm.
- After this, cotton wool is placed on top, according to the same rule as described above, without voids, covering the fur coats tightly. In this case, the insulation must be laid completely over the entire ceiling, including the overlap over the entire width of the walls.
- If the attic space is cold and is not used for permanent residence, then there is no need to lay membrane films on top of the insulation. You can immediately sew it up with plywood or boards to make it comfortable to walk on.
- If it is not possible to insulate the ceiling from above, then it can be insulated from the inside of the room. In this case, the insulation material is tied up so that it does not fall. After this, a vapor barrier material and a board or plywood are sewn on.
Please note that warm air has the ability to rise, so if the ceiling surface or roof is not insulated correctly, a large amount of heat will escape from the frame house.
Video description
We will dwell in more detail on insulating a house with polystyrene foam.
Find out how safe polystyrene foam is in our video: Extruded polystyrene foam , used for facade insulation, has a density of 35 kg/m³. But thanks to its cellular structure with a monolithic “skeleton” (and not glued together from individual microcapsules), its strength is much higher than that of conventional PSP-S-35 foam.
Extruded polystyrene foam is not susceptible to water Source remontik.org
PPU (polyurethane foam) . There are two types of sprayed polyurethane foam: open cell and closed cell.
Open-cell polyurethane foam is a lightweight insulation material (9–11 kg/m³). Its properties are similar to mineral wool: high vapor permeability and almost the same thermal conductivity coefficient. It can only be used when spraying between frame or sheathing elements followed by paneling. But it is more expensive than mineral wool.
Closed-cell sprayed polyurethane foam for insulating facades has a density of 28–32 kg/m³. It is already able to withstand a layer of finishing plaster and has the lowest thermal conductivity coefficient among all types of insulation.
See also: Catalog of companies that specialize in home insulation.
Thermal conductivity
The lower the thermal conductivity, the better the thermal insulation properties of the material. For calculations, coefficients fixed at the standard level are used. Although manufacturers often indicate the characteristics that were obtained during laboratory tests, and they always differ for the better. However, when calculating according to standard indicators, you can be sure that things will not get worse.
Comparison of thermal conductivity of various materials Source realsroier.ru
Both two-component and one-component polyurethane foam are considered the best thermal insulation materials. Their thermal conductivity, according to some sources, is not higher, and sometimes lower, than that of dry air - 0.02–0.023 W/m*deg. Expanded polystyrene insulation has the same coefficient in the range of 0.031–0.38, and mineral wool – 0.048–0.07.
Other characteristics influencing the choice
Water absorption indicates the tendency of a material to become wet. The best indicators here are for extruded polystyrene foam and closed-cell sprayed polyurethane foam - about 2%.
Next on the list is expanded polystyrene - up to 4%.
Mineral wool (including stone) - up to 70%. When wet, ecowool can increase its weight several times. But after drying, they restore their thermal insulation properties.
Features of using other types of insulation
All preparatory work for thermal insulation of a frame house, regardless of the type of insulation, is no different. The differences, and even then minor ones, are in the installation of the insulation itself, which will be discussed further.
Now let's look at the main differences between insulation with other materials, which can also be used as thermal insulation for frame houses.
Insulation with expanded polystyrene (foam) and EPS
If you dig around on the Internet, you will find a lot of controversy about foam insulation not only for wooden houses, but also for others. Indeed, polystyrene foam for frame houses is not the best option, although it will be the warmest, with the same insulation thickness, and why is a separate topic for discussion.
The process of insulation with polystyrene foam and extruded polystyrene foam is practically no different, so they can be combined. Here are some features of expanded polystyrene and insulation based on it:
- Polystyrene foam does not always fit between the joists as tightly as mineral wool, so all cracks and voids must be removed using polyurethane foam or similar materials.
- Expanded polystyrene is a flammable material; this must be remembered and even potential sources of combustion should not come into contact with it.
- When using polystyrene foam, it is necessary to take care of improved ventilation, because this material practically does not allow air to pass through.
- Despite the fact that polystyrene foam practically does not allow or absorb moisture, it cannot be left as the only waterproofing for the house. Waterproofing and vapor barrier layers must still be present, because they protect not only the insulation, but also the wood itself from which the frame of the house is assembled.
- Expanded polystyrene is very fond of rodents who make their moves in it, so you need to take care that they do not get to it.
These are the basic rules and differences in the use of polystyrene foam boards and insulation based on them. Otherwise, everything is done exactly the same as in the case of insulation with mineral wool.
Features of insulating a frame house with ecowool
Ecowool is a relatively new material for insulating not only frame houses. It can be used as insulation in almost all areas of private construction, including frame construction.
- Despite the fact that ecowool insulation can be done without special equipment, I still would not recommend doing so. Firstly, because with the help of special equipment ecowool is applied more evenly and blows out all the voids. Secondly, manually prepared ecowool has less good characteristics, both in terms of shrinkage and thermal insulation.
- Ecowool absorbs moisture very well, so waterproofing and vapor barrier materials, as well as their installation, must be approached with special responsibility.
- It is necessary to apply ecowool with a reserve, because it will shrink over time, up to 10-15%.
- When applying it, you must use personal protective equipment.
It is worth noting that when insulating a frame house with ecowool, it is necessary to hire responsible and highly qualified specialists who will take into account all its features during installation.
Insulation of a frame house with expanded clay
This insulation technology is currently used extremely rarely, because there is now a huge selection of materials with much better characteristics, but still I will tell you a little about it.
- Expanded clay in dry form, as insulation, can be used either to insulate the floor or ceiling, and it can also be used to insulate interfloor ceilings. Using it in walls is problematic, and, in my opinion, not justified.
- Very often, expanded clay insulation is combined, for example, with sawdust, ash, etc.
- The difference between expanded clay insulation is that the floor and ceiling, underneath the joists, must be pierced either with a board at the joint or with some kind of plywood materials.
- It is better to use expanded clay of a small fraction, thereby there will be fewer voids.
In addition to those described by me, there are many more materials and methods for insulating frame houses with your own hands. But they are all so similar that describing each of them does not make much sense.
Video description
Which thermal insulation is better: based on stone wool or fiberglass, is discussed in the video:
If we talk about the cost of insulation, the most expensive technologies are spraying ecowool and polyurethane foam. “In the middle” are suspended facades with stone wool. Then - insulation using EPS. And the most affordable type is the “wet facade” with polystyrene foam.
It would seem that insulating a frame house with foam plastic outside and inside the walls should be the most popular technology - low cost and water absorption with high thermal insulation properties.
For brick and monolithic houses, this is indeed the most common material. And the scheme for insulating the walls of a frame house, like a wooden one, must first of all take into account the fire safety of materials and their environmental properties.
Foam insulation is incredibly popular Source lineyka.net
When polymer insulation is “surrounded” on all sides by non-flammable materials (brick, concrete, building blocks, plaster), and it itself is low-flammable and self-extinguishing, then such insulation is safe for residents. But if the supporting structure of the house is made of wood, polystyrene foam poses a danger - in the event of a fire, it begins to melt and release life-threatening suffocating gases.
Therefore, non-flammable mineral wool is often chosen for internal insulation of frame walls, and as a result of the requirements for vapor permeability of materials, it is also used externally.
Requirements for thermal insulation material
The frames of houses built using “Canadian” technology are assembled from OSB boards or wood. To prevent the insulation from causing damage to structures, it must have sufficient vapor permeability - at least 0.32 Mg .
Fiber heat insulators – mineral wool materials – absolutely meet this requirement. Popular synthetic insulation materials, such as polystyrene foam and polymer-based analogues, cannot be used in wooden structures for two reasons:
- Firstly, due to the lack of elasticity, the heat insulator will not be able to adapt to temporary deformations of the wood (shrinkage, increase in volume). The result is the formation of cracks and cold bridges.
- Secondly, polystyrene foam and its analogues do not allow wood to “breathe”. This leads to moisture accumulation, mold and rotting of structural elements.
When choosing how to insulate a frame house, in addition to vapor permeability, you should also take into account the additional properties of the heat insulator. The following indicators are welcome:
- fire safety;
- environmental friendliness;
- low thermal conductivity;
- resistance to shrinkage;
- minimal water absorption.
Insulation of a frame house from the outside with mineral wool
Of the three types of mineral wool, stone (basalt) wool is used for insulation of residential buildings. When working with glass, quite a lot of microscopic fragments of fiberglass are formed, which are dangerous for the respiratory organs of workers during the installation of insulation and residents during the first time after moving into the house. Slag wool is not recommended for use due to its low environmental qualities.
Scheme for insulating the walls of a frame house with an additional outer layer Source stroyfora.ru
With external insulation with mineral wool, the technology of a ventilated facade is somewhat different from the usual scheme. For a house made of brick, building blocks, logs or timber, the sheathing is attached to the wall. A frame house does not have a wall as such in the usual sense. What's the point of covering the frame on the outside with OSB board, and attaching the sheathing on top for the next layer of insulation, if it can be immediately mounted on the load-bearing racks.
This is also justified by the fact that “fresh” OSB boards have lower vapor permeability than stone wool. Therefore, ideally, the “pie” of proper insulation of a frame house with mineral wool looks like this:
- interior finishing (with lathing for panels);
- vapor-tight membrane;
- frame with insulation;
- lathing for the outer layer of mineral wool;
- windproof, vapor-permeable membrane:
- counter-lattice to create a ventilated gap;
- façade cladding and finishing.
Thermal insulation with mineral wool: step-by-step instructions
In most cases, mineral wool in the form of mats . Therefore, subsequent instructions will be based on working with this material.
Preparatory activities
The first thing you need to do is understand the structure of the insulation cake, calculate the material and prepare the surface for installation. It doesn’t matter which side to start the work from - outside or inside. Some people believe that it is more convenient to perform thermal insulation from the street side. However, weather factors must be taken into account.
The standard structure of a thermal insulation cake with the order of layers from the internal cladding to the facade of the house:
- Decorative finishing indoors.
- OSB board.
- Vapor barrier.
- Insulation layer.
- Windproof membrane.
- Lathing made of bars for arranging a ventilation gap.
- OSB board.
- External cladding.
The recommended pitch of frame beams is 580-590 mm. This range is optimal when using standard mineral wool mats 60 cm wide. According to the standards, the thickness of the insulation for temperate climates is 150 mm. To fill the space between the beams of 15 cm, it is advisable to use mineral wool of two sizes: 50 and 100 mm.
Surface preparation comes down to cleaning off dust, removing protruding nails and blowing in the cracks with foam between the frame elements. Before attaching the insulation, it is necessary to check the wooden structures for dampness, and dry the problem areas with a hair dryer.
Interior finishing: sequence of layers
First you need to prepare the base for laying the insulation. On the inside of the house, this role will be performed by a vapor barrier film and OSB boards .
Procedure:
- Roll out a roll of insulating material and cut it to the size of the walls of the house.
- Secure the vapor barrier sheets one by one to the vertical posts of the frame using a stapler. Installation rules: the insulating strips are directed perpendicular to the wooden beams, the minimum overlap is 10 cm.
- Check the tightness of the protective layer.
- Cut OSB boards with a jigsaw.
- Secure the panels to the frame, covering the vapor barrier film.
In the future, OSB boards will serve as the basis for applying the final finishing to the walls.
Rules for installing insulation
An important advantage of using mineral wool or wood fiber insulation is the ease of installation with your own hands. Both heat insulators are quite elastic, so they do not require additional fixation. The slabs are inserted between the frame posts and are held in place due to the slight difference in size.
To ensure that the thermal insulation layer does not lose its effectiveness over time, it is necessary to follow certain rules for its installation:
- Laying is done in two layers, the slabs are placed in a checkerboard pattern. The second row of mineral wool should overlap the joining seams of the first in the middle. This technique prevents the appearance of “cold bridges” that contribute to the accumulation of condensation and dampness.
- Insulation boards need protection from strong winds and precipitation. By analogy with the internal wall, the heat insulator is sheathed with a special hydro-windproof membrane.
Useful: Ceiling in a frame house
The film insulation is fixed with a stapler. For more reliable fastening, you can use a counter-latching system.
External wall cladding
The beams attached on top of the wind barrier create the necessary air gap between the thermal insulation material and the exterior finish. Further insulation of the facade depends on the material of the finishing cladding.
Under the block house and siding of various types, moisture-resistant OSB boards are nailed onto the sheathing, to which guide bars are attached. Artificial, natural stone or facade tiles are laid directly on oriented strand boards.
Thermal insulation of a house roof
High-quality roof insulation is of great importance in preserving heat. Thoughtful and well-executed thermal insulation of the roof of a frame house saves 25-30% of thermal energy. A popular insulation option is placing mineral wool between the rafters. The roofing pie must be supplemented with a vapor barrier film and a diffusion membrane.
We will describe sequentially how to properly insulate a roof :
- Stretch a water-repellent diffusion film along the outer end of the rafters. Secure the membrane with a counter-batten.
- Lay insulation on the inside of the rafter system. Thermal insulation is placed in two layers 100 mm thick, the installation pattern is a checkerboard layout.
- Cover the mineral wool with a vapor barrier film, observing the horizontal laying of the vapor barrier in the direction from bottom to top. The overlap of film insulation is 5-10 cm.
- Cover the ceiling with OSB, plasterboard, plywood or clapboard. The external finishing of the roof is done using counter lathing. Sheathing bars are nailed onto the slats, creating a ventilation gap. OSB boards or directly roofing material (slate, corrugated sheeting, metal or flexible tiles) are attached to the top.
Insulation of the first floor floor
A lot of heat also escapes through the foundation of the house - about 15-20% of heat costs fall on the floor. As an option, you can organize water underfloor heating. However, it is easier and cheaper to insulate the base with mineral wool.
Work progress:
- Cover the subfloor with roll waterproofing, maintaining an overlap of 5 cm.
- Fasten the canvases together with reinforcing tape, running it along the joining lines.
- Install a log system made of boards on top of the waterproofing.
- Cut out the insulation for the cells in the joists. The size of the heat insulator should exceed the distance between the boards by 1-2 cm - this gap is necessary for tight joining and eliminating gaps. The thickness of the insulation is at least 200 mm.
- Cover with a vapor barrier film, and lay plywood or a finished plank floor on top.
The described technology is suitable for insulating interfloor or attic floors.
External insulation with polymer materials
With the technology of constructing frame houses from SIP panels, foam plastic - polystyrene foam or rigid polyurethane foam - is used as internal insulation at the factory production stage.
This is what a factory-made sandwich panel looks like Source superdom.ua
Floor insulation
The technology of floor insulation largely depends on the foundation on which the frame house is built. But, nevertheless, there is a certain number of activities that must be performed regardless of the type of foundation:
- the subfloor boards should be laid close to each other (this way there will be noticeably fewer drafts)
- it is necessary to install a wind barrier that is laid on the joists and subfloor. After all, to prevent the boards from rotting, the underground must be ventilated. Additionally, OSB boards can be laid on top of the wind barrier, which will eliminate even the slightest drafts
- insulation is placed between the joists (by analogy with insulation of walls and ceilings)
- A wind barrier is laid on top of the insulation, which is nailed to the joists using a stapler.
- the installation of a finishing plank flooring completes the stage of floor insulation work.
To summarize, we note: in order for the insulation in a frame house to last as long as possible and perform its functions properly, choose high-quality, reliable materials. Control the installation process, do not be lazy to check the seams and connections - this will ensure a comfortable microclimate.
On the website you can study various frame house projects, or discuss an individual project by simply leaving a request in the form below.
Spray insulation
To some extent, this technology is reminiscent of applying plaster on beacons - vertical slats are placed on the walls at a level, between which polyurethane foam or ecowool is sprayed.
A frame house, insulated on the outside with polyurethane foam, is ready for façade finishing Source mirstrojka.ru
After the polyurethane foam “hardens”, its excess is cut off with a special hand-held electric cutter or electric saw. You can either install façade panels on top or apply a layer of decorative plaster.
A few words about waterproofing and vapor barrier
Vapor barrier is a certain film that does not allow moisture to accumulate in the layer with insulation . In this way, the penetration of any vapor from the room into the various layers of insulation and back is blocked. Often used in conjunction with waterproofing.
Vapor barrier
Waterproofing helps to minimize the phenomenon of dew point . Blocks moisture from entering the insulation, usually used on the outside of the wall.
Waterproofing
Vapor barrier as an important component of an insulated structure
An important part of the “layer cake” with mineral wool is the implementation of a vapor barrier. This material is a film that prevents water vapor contained in the air from penetrating into the structure.
Membrane vapor barrier
Natural air humidity with improper insulation of frame walls and ceilings can greatly wet mineral wool. To make it clear how much, take a look at the following photo, which shows that water runs out from behind the removed film in a stream.
Improperly performed vapor barrier will completely “kill” the insulation
If you look closely, you can see black mold showing through. Why did this happen?
Vapor barrier films can be solid (double-sided) or membrane (one-sided). The first ones do not allow either water or air to pass through in two directions. These materials are good as a waterproofing barrier. Because of them, condensation and steam will form, which nevertheless penetrates into the insulation and will have nowhere to evaporate.
The second type of film allows moist air to pass through in one direction; the second side is a barrier that greatly reduces the passage of steam. Its meaning is that the structure continues to “breathe”, but at the same time gets less wet.
Layer-by-layer structure of a frame wall
Such films are placed on both sides of the insulation. You can see what a complete diagram of the walls of a frame house looks like in the diagram above. An internal vapor barrier is installed so that air can escape from the wall, but not vice versa. External - also does not prevent steam from escaping from the walls and protects the material from precipitation (if the external cladding is leaking) and wind - this material is very durable, multi-layered, which helps it cope with high mechanical loads.
Attention! Mineral wool suffers not only from moisture, the wind also destroys it, gradually blowing out particles.
Let's return to the photo with an incorrectly made vapor barrier. The vapor barrier film was installed on the wrong side and as a result, moisture from the room got inside, but there was nowhere for it to escape. Then it’s only a matter of time before the mineral wool gets wet through and stops fulfilling its intended purpose.
To avoid such mistakes, carefully read the film manufacturer’s instructions to avoid the wrong side during installation.
Membrane films do not completely stop steam - some of it still penetrates from the room, so on the back side it is necessary to provide a ventilation gap through which street air will move, as shown in the diagram below. It will involve evaporation in the movement, due to which the mineral wool will dry well without losing its properties.
Scheme of steam movement through an insulated roof
If the room being insulated has very high humidity (bathhouse, bathroom, sauna, kitchen), it is better not to use diffuse membranes, as they will not cope with such a load. These rooms must be sealed tightly to completely prevent steam from entering the walls.
Read our article about insulating a bathhouse from the inside.
In this case, double-sided vapor barriers are used. An excellent solution is foil materials on a polyethylene foam base. They themselves are a good insulator, which will increase the efficiency of thermal insulation as a whole.
Sealed vapor barrier in the bathroom of a frame house with penofol
Due to the fact that steam will not pass through the walls at all, it will begin to accumulate and condense in the room - the windows will “cry” first. This is fraught with the formation of a greenhouse effect and the proliferation of mold on surfaces. To prevent this from happening, good supply and exhaust ventilation is organized in the room - passive or forced, depending on the size and configuration of the room.
Forced ventilation in the bathroom
Correct frame walls
If the load-bearing frame in the houses is almost the same (lower and upper frames, vertical posts, lintels, jibs, slab sheathing), then the pie wall with insulation usually raises questions. The topic on the construction of frame walls has several threads and thousands of messages and still, errors occur. Fortunately, they ask mostly before doing it and receive answers on time.
GramatchikovForumHouse Member
Now it's time for insulation... Is this pie right? Inside: plasterboard, waterproofing, stone wool, wind protection, osb. Ural, insulation 150 mm. Is wind and moisture insulation required?
PMWomanFORUMHOUSE Member
Drywall, vapor insulation, stone wool, OSB, wind and moisture insulation, ventilation gap, facade. A thickness of 150 mm is not enough for the Urals. VVZ is mandatory, and on top of OSB
demondreemFORUMHOUSE Member
I support both vapor barrier and wind and moisture protection on top of OSB. As an option, I propose replacing (OSB+VVZ) with MDVP - there is both an insulation effect and VVZ in one bottle. For the money, that's about it. And you need at least a counter-lattice with +50 mm insulation. Least.
svg2000FORUMHOUSE member, consultant in the “Frame houses” section
A good proposal, but... Is it known that the correct jibs are available? What if OSB is a strength sheathing? OSB + VVZ roughly speaking 250 + 35 + 60 = 345 RUR, MDVP in this amount will be 15 mm thick. And the sheathing. Where? If OSB+VVZ is on the sheathing, the structural strength is lost. If on top of the MDVP, a VVZ will again be required. Not everything is so simple.
Gramatchikov’s power sheathing is not OSB, the jibs are cut in correctly, and MDVP is not an option; in the Sverdlovsk region, 100 km from Yekaterinburg, it is impossible to get either imported or domestic ones. The problem is that the finishing of the facade is expected no earlier than “in just over a year.” And it is relevant for many self-builders who master a house not in a season, but in several approaches.
Since OSB, even moisture-resistant ones for exterior use, are not intended for use on facades without subsequent finishing, they must be protected during downtime. In order not to spend money on rather expensive specialized impregnations, the forum member was advised to close the perimeter of the cheapest air intake plant, and replace it with a new one before finishing the facade. Leaving it is not an option, since under the influence of ultraviolet radiation destruction will definitely begin, and the membrane will lose its protective properties. If you don’t want to do double work, you need to take a specialized membrane that is resistant to UV radiation, but it will resist for a year, and then the façade must cover it. But such a membrane “bites”.
ParaZit9292FORUMHOUSE Member
I'm asking for some good advice on wall pie. Cross insulation, without osb and plywood. Basalt insulation 150 mm plus 50 mm. At first I thought about a pie with slabs, subconsciously I realized that the use of osb would be minimal, the wall would only become heavier.
AndreyGKForumHouse Member
Possible risks:
- Heavy board on the facade. The lathing requires attention to fastening.
- Gaps in the façade can have a negative impact on the windproof film over time. But with such a thickness of the board, this is most likely not critical if you use wind protection that is UV resistant for at least 12 months. Then the morning and evening sun will take a very long time to destroy it.
- To install gypsum boards directly on the frame, you need to use dry planed lumber.
PumalaForumHouse Member
What thickness of melancholy to use on such a façade is a matter of taste. But the sheathing (with attachment points 60 cm along the cross bars) should provide rigidity to the facade. The thicker the board, the heavier it is. In addition, it is good to think about how to attach the cross beam, since only the fasteners will support the entire weight of the facade, and the attachment points are as much as 60 cm apart.
And we can continue ad infinitum - even with proven technologies, there are so many people, so many opinions, and attempts to “reinvent the wheel” are unlikely to end.
