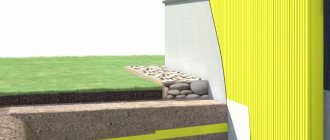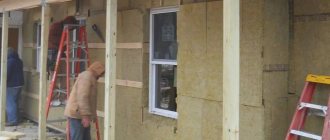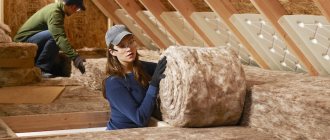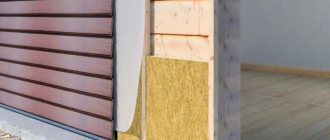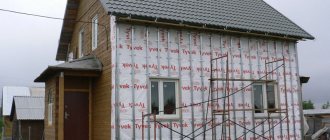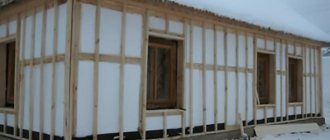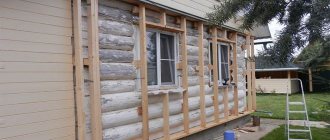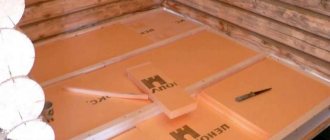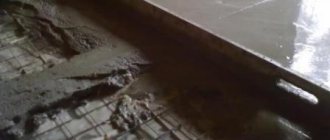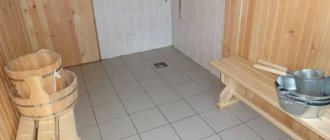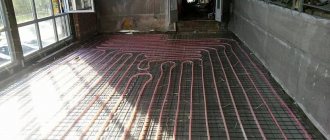Properly carried out floor insulation work is the key to maintaining a comfortable temperature in the house and minimal heat loss. Such work can be carried out both during the construction of a new building and in existing houses, for example, insulating the floor in a wooden house from below from the basement. Not only high-quality floor insulation, but also the correct choice of heat-insulating material will help achieve energy savings and reduce heat losses by up to 20%.
The presence of a basement in the house allows you to insulate the floor from below Source oig-homes.com
Advantages of bottom insulation
From the point of view of labor costs, it is more profitable to insulate the floor from above. In this case, the insulating layer is mounted between the frame (joists) and the top finishing layer.
But in some situations, bottom insulation is preferable.
This method of thermal insulation is most often used in private houses with an uninsulated basement, garage, and in frame buildings on pile and pile-screw foundations.
Bottom insulation has a number of advantages:
- the insulation layer is not subject to loads from furniture standing on the floor and people moving around the house, so you can use thermal insulation material of any hardness;
- the height of the room does not decrease;
- Not only the top flooring, but also the entire floor frame is protected from freezing, which reduces the likelihood of freezing and water getting on the wood - this increases the service life of wooden structures and ensures their reliability.
It is more expedient to insulate a house on stilts from below Source valet.ru
How to calculate the thickness of insulation
When carrying out thermal insulation work, a very important parameter is determining the thickness of the insulation layer. It must be determined individually for each home and depends on the design features of the building, the climatic conditions of the region and the type of insulating material. The formula for calculating the optimal thickness of the insulation layer is given in SNiP “Thermal protection of buildings”.
The calculation formula is as follows:
R·λ = thickness of the thermal insulation layer,
where R is the thermal resistance of the structure, determined for a specific region (registered in special tables in the appendix to SNiP);
λ – thermal conductivity coefficient of insulation (indicated in the instructions for the material and SNiP).
If it is necessary to lay thermal insulation material in a thin layer, it is recommended to use extruded polystyrene foam or insulation in mats and rolls. The latter option is more preferable due to its high strength and elasticity.
Diagram of heat loss in a house
Insulation thickness calculation table
This is interesting: How and with what to insulate a wall in an apartment from the inside with your own hands: we outline it
Thermal insulation materials
The choice of insulation for a wooden house is based on two criteria: non-flammability and the ability to resist the formation of mold fungi and other microorganisms. But when choosing a material for lower insulation, the specific situation and the intended installation method are taken into account.
Before purchasing materials, it is better to consult with a contractor than to insulate the floor in a private house from below. Most often used:
- mineral wool;
- Styrofoam;
- penoplex;
- penofol;
- expanded clay
Mineral wool is considered one of the best insulation materials, so many people prefer it. A plus is good sound insulation performance. Cotton wool is not subject to biological destruction and does not burn.
Cons: low mechanical strength and deterioration of thermal insulation properties when exposed to water or steam. Therefore, when using, special attention should be paid to vapor and waterproofing. Cotton wool can be presented in flexible rolls or dense slabs.
Mineral wool in slabs is often used for insulation on the basement side Source silastroy.com
See also: Catalog of companies that specialize in home insulation.
Polystyrene foam is another popular insulation material. Combines the good qualities of mineral wool and mechanical strength. But in case of possible fire it releases toxic substances. Thanks to its structure, it retains heat well and ensures minimal heat loss. Long service life eliminates the need for replacement, but the ability to absorb moisture may negatively affect some characteristics.
Penoplex . A recently appeared material is based on polystyrene, into which gas is introduced. The mass is foamed and squeezed into molding containers. The gas evaporates and the output is a sheet of insulation with many pores. This is a material with unique thermal insulation characteristics, very light, and easy to install. Durability and immunity to biological organisms ensure a long service life. The material is not flammable, does not emit harmful substances and does not absorb water.
Penofol is a material for the production of which foamed polyethylene is used. An aluminum film is applied to its top layer, which reflects heat, giving the room the characteristics of a thermos. The structure of penofol does not contain pores, which prevents it from allowing air to pass through.
Penofol perfectly reflects heat Source ultra-term.ru
Expanded clay is a bulk material in the form of porous balls, which is formed during the firing of clay or shale. This is a completely environmentally friendly material that has high heat savings, good fire resistance and resistance to freezing. But over time, expanded clay cakes under the influence of gravity and begins to lose quality, so this material must be changed periodically.
To decide how to insulate the floor in a wooden house from below, you need to choose the insulation that will perform the function of a heat insulator better than others in a particular situation.
The need for basement insulation
Under the influence of humidity and dampness coming from the ground, as well as condensation formed on wooden elements due to temperature differences, the wood becomes moldy, becomes covered with fungus, and cracks appear on it.
In such conditions, wood becomes a conductor of cold, although initially it is a good heat insulator. In addition, the wood begins to rot and its structure is destroyed. All this requires careful consideration of the issues of basement insulation, without which the service life of the house will be noticeably reduced.
Principles of installation work
Regardless of the choice of type of thermal insulation, it is necessary to follow the sequence of work performed for proper insulation. If we consider the structure from bottom to top, it will look like this:
- waterproofing layer;
- thermal insulation layer;
- vapor barrier layer;
- design for floor installation;
- floor.
Compliance with this order of work guarantees the maintenance of normal temperature conditions in the room and protection of the structure from freezing and rotting.
The easiest way to insulate the bottom is through joists. They are beams measuring 5x10 cm or more, on which the floor is subsequently laid.
Scheme of floor insulation using joists Source nehomesdeaf.org
Foundation for a house
The foundation is the basis of reliability and support for a wooden house, and it also determines how durable the house will be. When choosing a foundation, you must first evaluate the soil on which it will be built; based on the data obtained, it will be clear what type of foundation to choose. If the bearing capacity of the soil is small, and also if the groundwater level in the area is very high, then you should choose a foundation on screw or concrete driven piles. Also, a pile foundation is suitable for those who want to save money and not spend money on an expensive concrete foundation.
Provided that the foundation of the house is strong, you can choose a shallow shallow foundation or a monolithic slab. These types of foundations can withstand a much greater load, unlike piles, and they are also much more reliable and more expensive than piles.
Technology and features of floor insulation from below in a wooden house
For each type of insulation, there are some specific features of use.
Mineral wool
The sizes of rolls and slabs are usually multiples of 60 cm, which makes this distance the optimal step between the logs. Mineral wool is cut to size with a cutter and placed in the space between the joists. For a tight fit, the size should be 1–2 cm larger than the distance between the joists. Cotton wool should not be pressed down forcefully as this may affect its characteristics.
The best option would be to lay two layers of insulation. The second layer is laid so that the joint of the lower layer falls on the center of the upper piece. This method of installation will prevent cold air from entering the room.
Ventilation system design
Proper basement ventilation system
To create an optimal microclimate in the basement, good ventilation is needed, the main function of which is to ensure air circulation. If there is no movement of air masses, dampness and humidity will constantly be present in the basement, which, even with high-quality insulation, threatens the appearance of mold and fungal colonies.
To install a ventilation system in the basement, two pipes are installed on different sides, usually on the south and north. One pipe serves to bring in fresh cold air, the other removes warm air from the room.
When installing pipes, you must be guided by the laws of physics, according to which cold air always tends downward, and as it heats up, it rises to the ceiling.
Therefore, the lower part of the supply pipe is located at a distance of 20-30 cm from the basement floor, and the upper part - 40 cm from the ground. The hole in the pipe that goes outside is covered with a fine metal mesh to prevent rodents. The lower part of the exhaust pipe should be 30 cm below the ceiling of the cellar, and its upper part should lead to the roof.
Penoplex and foam plastic
If foam plastic is used when insulating a wooden floor from below in a private house, you must take into account several rules for working with it:
- Foam absorbs water, so waterproofing is required. Many experts do not take this property into account during installation, which leads to a decrease in thermal insulation characteristics.
- It is recommended to cut the sheets not exactly to the size of the gap between the joists, but 1–2 cm smaller. This will allow you to fill the gaps between the sheet and the joist with polyurethane foam, which will increase the thermal insulation properties. The joints between the sheets also need to be foamed.
Sheets can be fastened using slats, spacer wedges or special adhesives.
Floor insulation with foam plastic in a wooden house Source sk-amigo.ru
The principle of working with penoplex is no different. But due to the smaller thickness of the material, it can be laid with overlapping sheet joints to avoid the formation of cold islands (similar to mineral wool).
But this method significantly increases material consumption, which means additional financial costs.
Penofol
Due to its property of not allowing moisture to pass through, penofol does not require additional installation of vapor and waterproofing. But to prevent the water vapor that forms in the room from settling on the insulation layer, an air gap is needed between it and the flooring for air circulation.
Laying is done with the foil side up only. This will allow heat to be reflected, which will increase the temperature in the house. Penofol can be used as waterproofing when laying mineral wool or polystyrene foam. This can increase thermal insulation several times, but this method is quite expensive.
Penofol joints are sealed with adhesive tape Source build.4-u.info
The material is sold in rolls and can be easily cut into pieces of the desired size. Fastening is carried out with a construction stapler on staples or with thin slats that are nailed. To improve the result, it is recommended to lay penofol in several layers.
The easiest way to install a double floor
The simplest way to perform insulation is to provide for the laying of a double floor, which is a rough and finishing coating, at the stage of building a house. This insulation system should be used in rooms with high ceilings, as it takes up useful space.
The construction technology involves laying joists on which the subfloor will be strengthened
The covering can be made of wooden boards, particle boards, OSB or other similar materials, the only important thing is that the structural elements fit tightly together without forming gaps
Arranging a double floor is a reliable insulation option
Insulation material is laid on the surface of the subfloor between the guides. At the same time, sand should not be used as a sand material at high natural humidity, since in this case condensation may form. A finishing covering of wooden boards about five centimeters thick is mounted on top of the insulation. The new coating will have to be painted, as described in the article “How to paint or varnish wooden floors in a house yourself.”
Of course, you can insulate the old floor in the same way, but you should take into account the reduction in the relative height of the ceiling.
Thermal insulation from the basement side
Don't want to tear up your existing floor? Perhaps you will be satisfied with a solution based on comprehensive thermal insulation of the ceiling of the plinth located in the basement. This is done as follows:
- take thin wooden slats and use them to mount a vapor barrier film to the ceiling lining (the amount of fabric overlap is 10 cm);
- nail blocks made of wood in increments equal to the size of the insulation materials;
- place insulators between the bars (mineral or glass wool, polystyrene foam and analogues);
- strengthen the thermal protection with a wire mesh or wooden slats;
- fill the boards.
The technology allows you to both reliably insulate your home floor and save yourself from a lot of indoor work. The advantage is the following: the footage is taken away from the basement, not the residential premises. Considering that basements are rarely fully used, weaning of 10 cm or more can realistically be neglected.
