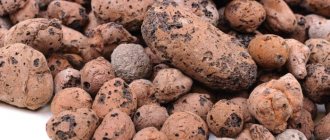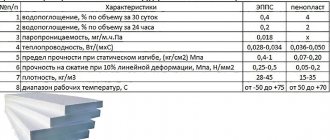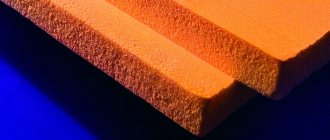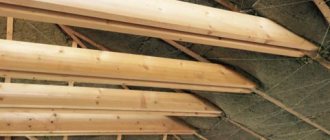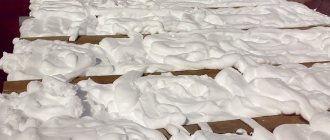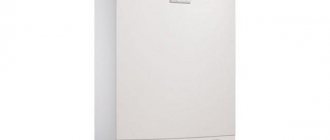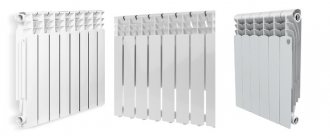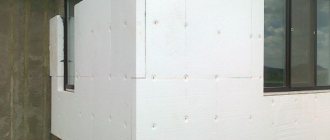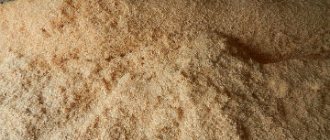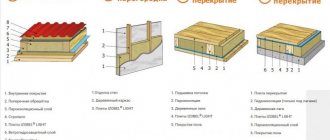Roof insulation with expanded clay is a time-tested method of reducing heat loss through the roof. Despite the advanced age of the technology, this method is still widely used to insulate the ceilings of bathhouses and private houses. And not only for the sake of economy: some modern heat-insulating materials are cheaper than expanded clay. The point is the environmental friendliness, strength, inertness and durability of expanded clay granules - no synthetic insulation can boast of such a combination of properties.
Features of attic insulation with expanded clay
High humidity in the room, mold on the ceiling and walls, cold - this is what awaits a careless owner if the ceiling is left without thermal insulation. All heat from the room will escape through the roof, heating the surrounding space. The problem can be solved with the help of expanded clay - a loose mass made from clay rocks. In the attic you can use granules of the following fractions: sand - particle sizes 5-10 mm; gravel - 10-20 mm; crushed stone - 20-40 mm. Before insulating the attic with expanded clay, fragments of different sizes are mixed, which allows you to fill all the voids. The product is poured only onto the ceiling. The loose mass is considered a universal product and is capable of insulating all types of floors. A limitation may be the load-bearing capacity of the structure. The material is quite light, but with a large layer thickness, a large load will be exerted on the joists and walls. The roof of the upper floor is covered from the inside with other means. The work is easiest to carry out at the stage of building a house. In this case, you can easily waterproof the ceilings of the rooms under the attic and install a ventilation system. In this way, expanded clay is protected from moist air from living quarters, and the ceiling is protected from the appearance of mold and mildew. If insulation is carried out in a residential building, the attic floor must be covered with a vapor barrier film to prevent the loose mass from getting wet. It is not recommended to pour expanded clay directly for another reason. When working with it, a lot of dust is released. In addition, it is formed during operation. An additional layer between the ceiling and the granules will protect the lower rooms from the penetration of crushed fragments. When determining the thickness of the layer, you can rely on the following comparisons: 10 cm of a substance retains heat, like 25 cm of wood or 60 cm of brickwork 1 m thick.
Nuances you need to know during construction
To ensure that your expanded clay concrete house lasts a long time, is warm and reliable, it is important to familiarize yourself with the intricacies of construction technology using expanded clay concrete blocks. The first point is to choose the type of material to work with.
For example, if you are planning to build a low-rise building, then the best option for work would be structural and thermal insulating expanded clay concrete blocks, whose density is in the range of 700–1200 kg/m3. Less light and dense materials are suitable for insulation, but multi-storey buildings are built from heavy (structural) blocks
The first point is to choose the type of material to work with. For example, if you are planning to build a low-rise building, then the best option for work would be structural and thermal insulating expanded clay concrete blocks, whose density is in the range of 700–1200 kg/m3. Less light and dense materials are suitable for insulation, but multi-storey buildings are erected from heavy (structural) blocks.
Important! The lower the density of the material, the better its thermal insulation properties, and vice versa. The second point is that it is important to choose the right size of products
If you want to make your house warm while reducing energy costs, then the walls of the house should be at least 40 cm thick. One of the popular block sizes in the construction of load-bearing walls is 190x188x390. Walls made of blocks, the thickness of which is from 90 to 120 mm, serve as self-supporting partitions of the house.
The second point is that it is important to choose the correct size of the products. If you want to make your house warm, reducing energy costs, then the walls of the house should be at least 40 cm thick
One of the popular block sizes in the construction of load-bearing walls is 190x188x390. Walls made of blocks, the thickness of which range from 90 to 120 mm, serve as self-supporting partitions of the house.
The third point is that the foundation for a house made of expanded clay blocks must be made strong and deep. The depth of the foundation is selected taking into account the type of soil, freezing point and location of groundwater, however, it is not less than 1 m. Be sure to make a sand cushion with a layer of 20 cm, and also pour an armored concrete belt of 20 cm. In this case, the frame consists of 5 or 6 reinforcement rods Ø18 mm. If the soil settles, the walls and foundation of a house made of expanded clay concrete will not crack.
The fourth point is that it is better to do the insulation and finishing of the building at the same time - this is beneficial in order to save money. That is why you need to select the facing material and insulation in advance. You can cover the walls of the house with siding, blockhouse, facing brick or facade plaster. Mineral wool or polystyrene foam is suitable as insulation.
Advice! To prevent the formation of cold bridges through the seams, jute tape is used when laying the house. It is laid in the middle of the masonry, preventing cold from passing through the solution.
Fifth point - the laying of expanded clay concrete blocks must be reinforced. This is done once every 3 or 4 rows using reinforcement rods, Ø12 or 14 mm. Grooves or grooves are made in the blocks, where the rods are laid. After which everything is sealed with cement mortar.
Advice! An armored belt must be made before installing the floor slabs, if the expanded clay concrete house is two-story, and also before installing the roof.
Thickness of expanded clay layer for attic insulation
Insulation will be effective only if the layer thickness is correctly calculated. The parameter depends on the climatic conditions of the region, the material of the ceiling, and the design of the roofing pie. The minimum layer of expanded clay for insulating an attic is 15-20 cm. However, such parameters are acceptable for buildings located in the southern regions. It is desirable to have a warm roof and a wooden ceiling. Wood also has good thermal insulation properties, which makes it possible to reduce the thickness of the expanded clay backfill.
The thickness of the insulation backfill depends on the climate of the region and the design features of the roof.
For cold areas, such a layer thickness for the attic is unacceptable. The same applies if the floor is concrete and the roof is cold. Effective insulation can be achieved by increasing the layer thickness to 30-40 cm.
When calculating the thickness of the insulation, the strength of the floor is taken into account. Depending on the fraction, the mass of 1 m3 of expanded clay varies from 250 to 450 kg. Expanded clay sand is the heaviest, but it is not needed for insulating the attic. The ceiling must withstand the load at a certain layer thickness.
Rules for working with expanded clay
Firstly, expanded clay should be poured only onto the substrate. It is better to use a vapor barrier substrate. The side covered with a layer of foil should be laid towards the room to be insulated. This especially needs to be done when expanded clay is used as ceiling insulation in a bathhouse.
Thirdly, the thickness of expanded clay for insulation should be from ten to twenty centimeters.
There are several types of expanded clay. They all differ in purpose. Three types of expanded clay are usually sold:
- Expanded clay crushed stone. It measures from 0.2 to 0.4 cm and has an angular shape. Only the foundations of buildings and structures are insulated with this expanded clay.
- Expanded clay gravel is used to insulate the ceilings of buildings. This expanded clay has a small fraction of approximately 0.1 to 0.2 cm and a round shape.
- The finest of expanded clay is the so-called expanded clay sand. This sand is not used for insulation.
The cost of insulating a 30 square meter ceiling with expanded clay. m
When insulating an attic with expanded clay, many homeowners want to know how much such a protective layer will cost. This approach allows you to clarify the estimate and draw conclusions about the need for additional costs or, conversely, savings and the possibility of increasing other expense items. Calculation of expanded clay concrete mixture begins with determining the volume of the base material:
- for effective heat conservation, it is desirable that the thickness of the insulating layer be at least 250 mm - the low weight of expanded clay allows you to not even strengthen the rafters for this;
- the exact thickness of the insulation is calculated based on the minimum outside temperature in winter;
- Having decided which layer of expanded clay is needed to insulate the ceiling of a building, you can find out its quantity, and then the cost.
So, with a thickness of 0.25 m and a ceiling area of 30 sq. m to create an insulating layer you will need 30 * 0.25 = 7.5 cubic meters of material. The average cost of expanded clay, depending on the size of the fraction, is 2000–2500 rubles. cube m - which means that for a 30-meter area you will have to plan on purchasing 15–19 thousand rubles. Taking into account the prices of other materials, the total amount can reach 60–70 thousand rubles, depending on the chosen vapor and waterproofing, performing the work yourself or turning to specialists.
Criterias of choice
- Sand, particle size does not exceed 5 mm.
- Crushed stone, granules no more than 10 mm.
- Gravel, fraction size from 10 to 40 mm.
One of the important selection parameters is the bulk density of expanded clay, which is limited to two indicators: 250-800 kg/m3. A material with a lower density value, which contains a larger volume of air, works best as insulation.
However, granules that are too light have little strength, so they can be used in places with minimal load. For example, small fractions are suitable for insulating floors between joists.
Based on the above indicators, you need to choose:
- For wet insulation, a mixture of sand and crushed stone with a density of up to 700 kg/m3.
- Gravel of medium and large fractions with a density of up to 400 kg/m3 is used as bulk material.
Required materials and tools
To insulate the ceiling with expanded clay you will need:
- expanded clay of different fractions;
- vapor barrier film (type B) or roofing felt;
- vapor barrier membrane (type A or AM);
- timber for laying logs for sealing the insulating layer (not required if the ceiling is hemmed to wooden beams from below);
- antiseptic for treating wooden structures;
- flame retardants - wood fire protection is increasingly used in private construction;
- tape or specialized adhesive tape for sealing seams;
- a thin metal rod for measuring the thickness of the backfill;
- board or rule for leveling expanded clay;
- construction knife;
- construction stapler;
- roulette;
- Chipboard, OSB, plywood for laying over beams or joists for the final floor covering when insulating the attic;
- glass wool or polyurethane foam for sealing cracks in the wall and at the junction of the ceiling and the wall.
Which expanded clay to choose for ceiling insulation
The best thermal insulation properties of coarse gravel granules. However, this does not mean at all that the insulating layer of expanded clay of this fraction has low thermal conductivity. This happens due to the fact that such backfill is not compacted. Therefore, it seems more rational to use smaller fractions of expanded clay.
Through observations and thermal measurements, it was established that the best result is obtained by a layer of expanded clay consisting of 60-70% granules of small (0.5-1.0 cm) and medium (1.0-2.0 cm) fractions with the addition of expanded clay sand with a diameter of 2-3 mm. In this case, the sand is poured in first - it forms a cushion for backfilling the main insulating layer. Some experts approach the problem differently: they believe that regardless of the percentage ratio between gravel and sand, the latter should form a bedding layer 3-4 cm thick.
Laying features
Beginners are often lost in the question of what layer of expanded clay gravel is required to reliably insulate walls and ceilings, and what additional elements are needed to create a heat-insulating “cushion.”
It is recommended to pour a thick layer of large expanded clay for complete insulation, but taking into account the total load on the ceiling. In cold regions, the height of the buried gravel reaches half a meter, and, despite the insignificant mass of the granules, the insulation makes the structure heavier.
Gravel sand is poured under the main layer, and in addition, two types of insulation are laid under the bulk material and on top of it: steam and hydro. To reduce the cost of the project, polyethylene or roofing felt is used, but the vapor barrier is broken, since the film creates a greenhouse effect, and condensation accumulates if the room is poorly ventilated.
When planning to pour only one fraction, spread the membrane fabric, choose which optimal layer is needed, and scatter the expanded clay to the height required for insulation, evenly distributing it over the surface of the ceiling.
To enhance the insulation and sound insulation of a wooden or concrete ceiling, the material is compacted by mixing sand with expanded clay.
The same effect is achieved by combining gravel with smaller granules. You can increase the heat saving rate by filling the granular insulation with concrete. In this case, there is no need to place a vapor barrier under the screed.
Professionals do not recommend insulating the top floor if it is the ceiling of a flat roof without an attic. This applies to both bathhouses and residential buildings. Expanded clay is highly hygroscopic, which negatively affects the thermal insulation properties of granules.
Whatever fraction of clay expanded clay you take, during work and use as insulation the material emits dust, and therefore for a plank ceiling an additional layer to contain dust is required.
The optimal thickness is 10 cm, a thinner layer of expanded clay is ineffective for insulation, and in regions with low temperatures, the height of the embankment starts from 20-40 cm, subject to the appropriate ceiling height or the possibility of its reconstruction.
The different size fraction and lightness of expanded clay allows you to create an effective heat-saving “cushion”. All insulation work is simple and it is possible to install the ceiling yourself, without special construction experience. Consumers are also attracted by the low cost of the material, the lack of special equipment for installation, and the effectiveness.
Technology of attic insulation with expanded clay
The sequence of work when insulating all types of attic floors is the same and consists of three main points: waterproofing the floor, filling the area with loose mass, protecting the coating from roof leakage from above. More details about each operation below.
Selection of expanded clay
Only high-quality material has good thermal insulation characteristics. It is impossible to check the compliance of the declared parameters with the actual ones without the proper equipment, but without a minimum check of the product you should not make a purchase. Pay attention to the following points:
- The properties of expanded clay must comply with GOST 9757-90.
- When purchasing a packaged product, first check the condition of the packaging. The bag must be whole, clean, factory-made. Brown or brown spots on its surface indicate the presence of dust, which is formed after the destruction of fragments.
- Inspect the granules. They must have the correct shape with a smooth change in geometry, which ensures acceptable density and thermal conductivity of the insulating layer. Asymmetrical elements are formed due to a violation of production technology.
- Choose expanded clay with fragments of approximately the same size.
- The particles are fragile, so fragments are allowed in the bag. Their number should not exceed 5% of the volume of the bag. A lot of waste appears due to improper transportation and storage.
- The presence of moldy elements indicates the presence of low-quality components in the insulation.
- Bulk mass sold in bulk must be stored in a dry warehouse. Do not buy an insulator that is lying in the open air. Wet pellets are unable to prevent heat loss.
- Buy expanded clay produced by reputable companies. If you are offered a product from unknown companies, look for reviews about them on the Internet.
For information! Foreign companies sell their products 4 times more expensive than domestic ones.
Preparing for insulation
When calculating the amount of expanded clay for insulating a cold attic, you need to correlate the area of the room with the insulation layer. As a rule, it is necessary to pour at least 16-20 centimeters; accordingly, the area of the room should be multiplied by 0.16-0.2. So, for example, with an area of 20 m2 you will need to buy expanded clay for 3.2-4 m3
When poured in a layer of 200 mm, even the floors of wooden buildings can easily withstand the created load. The exception is buildings with a false ceiling without ceilings (baths and outbuildings are made like this). In this case, it is better not to use expanded clay.
To insulate the attic you need:
- isospan or other vapor barrier membranes;
- dry clay (pre-dried);
- multi-fraction expanded clay;
- in the used attic - materials for flooring;
- garden rake.
It is better to use isospan and analogues as a vapor barrier, but you can get by with roofing material or polyethylene with a thickness of 200 microns. The membrane is securely fixed to the base with a hardware gun. When purchasing isospan, you must also purchase a special tape to hold its flaps together.
Installation instructions for expanded clay
To insulate a cold attic with expanded clay, it is necessary to correctly form a protective “pie” on the attic floor. Perform the following operations:
- Pour clay 10 cm thick onto the vapor barrier film. Knead the soil well, distribute it evenly over the surface and compact it slightly. In combination with expanded clay, it improves the thermal insulation characteristics of the “pie”, and also improves the quality of laying granules. Instead of clay, you can pour a layer of sand of the same thickness on the floor. It needs to be leveled and compacted.
- Install the beacons on the base and align them in one horizontal plane using a building level. They are needed to control the thickness of the coating. The distance between the beacons determines the length of the ruler with which the surface will be leveled.
- Mix granules of several fractions; they will more densely fill the space intended for insulation.
- Fill the fenced area with loose mass 1-2 cm below the level of the upper edge of the shield. During operation, the material can be slightly compacted, which will improve thermal insulation.
- If the upper floor is not planned to be used, cover the granules with a vapor barrier film to protect against possible roof leaks.
- Expanded clay in a used attic must be protected from damage. One option is to install wooden decking and secure it to the joists. When installing, ensure a guaranteed gap between the insulation and the boards so as not to damage the fragments.
For free movement, expanded clay is poured on top with a liquid cement composition. The sequence of work is as follows:
- Prepare a solution of 3 parts sand to 1 part cement. The mixture should be liquid enough to fill the entire area on its own.
- Fill the expanded clay with a layer of 3-5 cm. Apply the composition in such a way as not to make potholes in the loose mass and not damage the structure of the “pie”. Any defect at this stage will be very noticeable later and will still have to be corrected.
- The laitance will compact the top ball and squeeze air out of the voids between the elements. A dense monolithic ball is formed that does not allow water to pass through. The insulating properties of the coating will deteriorate slightly, but you can walk on it without fear of crumbling the granules.
- Wait until the layer is completely dry. The cement screed will harden in a week, but the design strength is achieved in a month.
Insulation with spray insulation
By the way, quite recently an innovative sprayed heat insulator based on polyurethane foam (PPU) appeared on sale. While it has not yet become popular among domestic homeowners, this material has good positive characteristics:
- minimal thermal conductivity;
- high installation speed (5-7 times faster than laying conventional insulation);
- convenience.
True, the spraying device itself must have a power of at least 380 W, and the compressor capacity must be at least 700 liters per hour. It is usually customary to rent such equipment rather than buy it for one-time use. However, sprayed thermal insulation also has its significant disadvantages, according to the statements of many builders.
Among them are the following: quite high cost, polyurethane foam has a low fire resistance class (in the event of a serious fire, the house will blaze like a match - this is the most significant drawback).
After drying, the sprayed heat insulator acquires a fibrous structure
You can add a special impregnation to the heat insulator to reduce flammability, but the foam of the polyurethane foam will not be as strong. In general, you need to decide all this yourself; here the pros and cons are approximately equal.
Pros and cons, material characteristics
Expanded clay is a loose type of insulation. It is produced by firing low-melting clays or shale in a rotating drum. At the exit from the furnace, several fractions of ceramic pellets are obtained.
Types of expanded clay.
Depending on the size and shape of the granules, expanded clay is divided into:
- sand - grain diameter does not exceed 5 mm;
- gravel (not to be confused with quarry gravel) - round granules from 0.5 to 4 cm;
- crushed stone - irregularly shaped pellets measuring 5-10 mm.
In turn, gravel is divided into fractions:
- fine - granule size 5-10 mm;
- average - 10-20 mm;
- large - 20-40 mm.
Advantages and disadvantages
The steady popularity of expanded clay among consumers is explained by its many advantages. Among the advantages :
- relatively low price per m3;
- long service life - 40-60 years;
- fire resistance (class NG);
- resistance to temperature changes;
- high frost resistance;
- light weight of granules;
- Possibility of use in cement mortars;
- environmental Safety;
- biological resistance - does not serve as a basis for the proliferation of fungus and mold;
- is not a rodent habitat;
- simple and convenient installation - all work can be done with your own hands.
The disadvantages include :
- high level of water absorption - 15-25% of weight;
- large thickness of the thermal insulation layer;
- dust formation during insulation work.
When insulating the ceiling with expanded clay, the pros and cons require additional comments and explanations. All this was done in the work “Expanded clay as insulation.”
Characteristics of expanded clay
The physical and technical characteristics of expanded clay depend on the size of the granules. Moreover, they differ greatly from each other in different sources, which is caused by the measurement technique and the type of expanded clay taken for analysis: immediately after firing (absolutely dry) or lying in a warehouse for some time (absorbing moisture from the air). Average data can be viewed here.
Table 1, for comparison purposes, shows the results of testing expanded clay granules of the JSC Expanded Clay Gravel Plant Novolukoml immediately after firing.
Table 1.
IndicatorsGranule size10-20 mm5-10 mm0.5 mm
| Density, kg/m3 | 289-370 | 300-400 | 500-700 |
| Compressive strength mPa | 1,0-1,8 | 1,2-2,0 | 3,0-4,0 |
| Number of granules with a different size, % | 4 | 8 | |
| Weight loss after 20 freezing cycles, % | 0,4-2,0 | 0,2-1,2 | Not regulated |
| Percentage of crushed granules, % | 3-10 | 3-10 | No |
| Thermal conductivity, W/(m×°K). | 0.0912 | 0.0912 | 0.11 |
Expanded clay advantages and disadvantages
Like any material, expanded clay has its pros and cons.
To make an informed choice, you need to get acquainted with the properties of insulation. Among the products of this type offered on the market, expanded clay is not a new product: it has been used for several decades and has managed to prove itself to be of the best quality. Bulk thermal insulation consists of granules of 3 different fractions. Any type of expanded clay is suitable for roof insulation; materials of different sizes can also be combined
It is important to know that effective insulation of the ceiling from the cold can only be achieved by backfilling a layer 30-40 cm thick
Expanded clay granules are made from fired slate clay. During the firing process, the surface of the lump is sintered, and the inner layer acquires pronounced porosity, noticeable at the fracture. It is the cavities of the bubbles that give expanded clay its insulating properties, since air has relatively low thermal conductivity. Materials such as penoizol, EPS, polystyrene foam, etc. are constructed using the same principle. But, compared to them, expanded clay has its advantages.
Among the advantages of granular thermal insulation made of clay:
absolute fire safety, since expanded clay does not burn, does not melt and does not release harmful substances when heated; lightness, which is important when insulating the ceiling; resistance to mold, rot or damage by rodents, since ceramics are biologically stable and quite hard; ease of use of the material; long service life - expanded clay can withstand more than 25 cycles of thawing and freezing and does not decompose.
The price of 1 m³ is low and comparable to the cost of other heat insulators (mineral wool, expanded polystyrene).
Among the disadvantages, the most obvious drawback is the presence of dust generated during the firing and transportation of granules. Like other insulating materials, expanded clay is capable of absorbing moisture, which reduces its insulating properties. All insulation materials have an increased tendency to absorb moisture. It can be considered a disadvantage, but the easiest way is to take appropriate measures and protect the insulating material from water.
Bulk material is inconvenient for insulating suspended ceilings. Despite their lightness, the granules have weight and create additional stress on the coating.
Classification of heat insulator by fractions
The variety of material is determined by the size of the fraction, i.e. size of granulates:
- Small. According to the parameters, it is 0.1-5.0 mm. Used as a bulk mixture for backfill. Also used in the production of concrete blocks.
- Average. Reaches sizes of 10-20 mm, called gravel. Construction experts consider this fraction of expanded clay to be better for insulating ceilings, floors and floors of buildings.
- Big. Sizes vary in the range of 20-40 mm. Expanded clay of this fraction is used to insulate roofs, basements and semi-basements, as well as floors in garages and cellars.
Today, the building materials market offers about ten varieties of expanded clay. The distribution of types of material is carried out due to the density of the filling level. Thus, expanded clay of a large fraction has a lower density. Thus, the lower the grade and density of the granulate, the higher the quality.
Advantages
This type of insulation materials not only has a fairly competitive price compared to other types of insulation materials. It also has other useful qualities:
- It doesn't burn
- Rodents and other pests do not eat clay, and therefore do not like this insulation
- It's good as a sound insulator
- Ease of installation is another plus
- Excellent heat retention in the room
- Tolerates temperature fluctuations well
- Very inexpensive
- Weighs a little
Of the negative aspects, we can only remember the need to pour it in a thick enough layer to obtain a good heat saving coefficient.
Also, to increase service life and maintain thermal insulation qualities, it is necessary to prevent wetting and moisture from entering the thermal insulation pad. To do this, a vapor barrier membrane is spread under the insulating cushion, and on top it is covered with waterproofing.
How to lay vapor barrier material
- Cut the material into strips, the width of which should exceed the distance between the ceiling beams by 10 cm.
The roofing material is attached to a rigid flooring. A gap should be left under the flooring for ventilation. - If the ceiling area is larger than average, then it is better to lay the material in separate strips, overlapping them on top of each other. The overlap width should be approximately 10 cm.
- It is better to glue the roofing material in the seams with mastic.
- “Izospan” is glued with a special tape, which you must purchase in the store along with the material.
- The chimney pipe, rafter beams - all this is also “wrapped” with a vapor barrier.
- The material must be fixed one level higher than the planned height of the expanded clay backfill.
- For fastening, use a construction stapler or masking tape.
Laying features
There are three different ways to apply granular insulation.
The dry method is preferable in wooden houses. Gravel is mixed with expanded clay sand and poured into the spaces between the joists. Thanks to particles of different sizes, the space is filled as tightly as possible. The absence of gaps guarantees reliable insulation. The dry method is the fastest. It can be done by people without experience and does not require large expenses.
The wet method is a screed of three components. Two parts sand are mixed with one part cement and three parts expanded clay. The mixture is mixed well with water and the resulting solution is poured onto the floor. The presence of porous balls in the screed provides floor insulation.
A similar technology is used in utility rooms: garages, workshops, sheds. The method is labor-intensive and more expensive than the dry method.
With the combined method, dry granules are only filled with cement mortar on top. This results in a smooth, hard surface. After drying, a full screed is made.
In order to insulate a foundation, floor, ceiling or ceiling using expanded clay, similar technologies are used. First, the area on which it is planned to pour expanded clay is leveled. Then waterproofing is laid, this can be polyethylene film or other rolled material that does not allow moisture to pass through. In order for the waterproofing coating to become solid, the joints are carefully taped.
The thickness of the thermal insulation layer depends on the floor design. The thicker the layer, the better the insulation and the more heat remains in the room. Sometimes the height of the backfill is limited by the size of the logs, sometimes it depends on the existing doorway, when an extra centimeter becomes an obstacle to the door.
In large areas it is difficult to ensure uniform laying of expanded clay. The problem is solved by installing wooden blocks or joists. The logs are leveled in the horizontal plane. Then waterproofing is laid. Granules are poured onto it. The level is used again, but now for the correct distribution of the bulk product along the horizon. If expanded clay goes under a screed, the top layer is filled with cement mortar. With the dry installation method, a vapor barrier, such as parchment, is laid on top.
In order to insulate the chimney, you will have to build a casing that matches the shape of the pipe. Below there should be a dense non-combustible material, for example, an asbestos-cement sheet. Expanded clay is loaded into the space between the chimney pipe. The upper part of the casing is closed with a lid made of the same material as the casing itself.
Checking the quality of the coating
After the insulation of the ceiling with expanded clay in a bathhouse or house has been completed, you need to wait a few days and find out whether all the work was done correctly. To do this, the heating on the floor below is turned on at full power for a couple of hours, after which the temperature in the attic is measured. If it is strikingly different from the one without heating, then you need to carefully examine the thermal insulation layer. If necessary, the lining is opened and installed where the heat passes. This cannot be ignored, otherwise there is no point in installing insulation.
Thus, doing all the work yourself is not as difficult as it might seem. Before insulating the ceiling with expanded clay, it is enough to calculate how many materials are needed and purchase everything you need. If you follow simple instructions, the repair will take a few days and will not cause any difficulties.
Useful qualities of bulk insulation
Expanded clay is used for insulation of any structures. But it is usually used as thermal insulation for floors and ceilings, since it is quite difficult to insulate walls with bulk material. Unless you use such material as a middle layer for three-layer brickwork. But for this purpose there are more convenient, targeted materials.
Large-panel house-building plants place porous stone in external wall panels to insulate structures and reduce their weight. The material has many advantages:
- absolutely environmentally friendly, as it is made from natural raw materials and does not contain any impurities;
- its service life is limited by the life of the building;
- light weight and high fire resistance;
- excellent tolerance to temperature changes;
- absolutely safe for people and the environment;
- high ability to store heat and absorb noise and sounds, but for good efficiency, the thickness of the insulation layer must be at least 140 mm;
- expanded clay is not eaten by rodents or insects, it is not susceptible to damage by putrefactive microorganisms.
The material is suitable for use in any climatic conditions if it is well protected from moisture. The undoubted advantages of lightweight porous insulation also include its low cost.
House with concrete floors
The course of action in this case is as follows:
- A vapor barrier film is laid on the floor slab. It can be polyethylene, foil, roofing felt or glassine. Lay it over the walls at a level above the insulation layer;
- A small layer of crushed clay is carefully placed on the film;
- a layer of different-sized and well-mixed expanded clay is poured onto the clay and evenly distributed;
- a reinforcing mesh is installed around the perimeter of the floor, which is filled with liquid cement mortar;
- A concrete screed is made on top of it, after which the finishing layer of the floor is laid.
How to insulate an attic floor with expanded clay
The technology depends on the overlap device. Expanded clay can be used on concrete surfaces and on beams. Insulation of suspended ceilings and other types of weak floors is not performed with granules.
On a concrete floor, it is optimal to lay expanded clay under the screed
To insulate attic floor slabs with expanded clay, the concrete surface is covered with waterproofing bitumen mastic. Beacons are installed along it, making it possible to maintain the same thickness of the backfill. If the attic will not be walked on or used for storing things, it is enough to cover the insulation on top with film. The joints of the sheets are sealed with tape.
More reliable insulation will be obtained with a screed. The granules are filled with cement laitance. The attic is dried for at least a week, creating a good draft. A reinforcing metal mesh is laid on the insulation and filled with a concrete screed about 4 cm thick. You can move on such a surface and use the attic as a storage area for equipment.
On a wooden floor, backfilling is carried out between the beams
To insulate an attic with expanded clay for a wooden floor, a vapor barrier is laid over the beams. On the room side, the ceiling should be lined with a solid board. She will play the role of the subfloor. Expanded clay is poured between the joists. The top of the insulation is covered with a vapor barrier. If the attic is to be used, after insulation, plank flooring is laid over the beams.
Wooden house
In this case, the sequence of actions is slightly different. Due to the relatively large weight of expanded clay, an insulation layer exceeding 10 cm is not recommended for houses with wooden floors. Don’t worry, even this thickness can withstand 40-degree frost.
In addition, for your safety, it is better to use expanded clay only for insulating ceilings made of thick, strong beams with a continuous roll. Or make an additional layer of subfloor.
In this case, the sequence is:
- check the insulation along the end perimeter of the attic, otherwise cold air will penetrate under the floor on which the insulation lies, and your work simply will not make any sense;
- make sure that the subfloor does not contain rotten or broken boards;
- if you have floor beams on the floor, they can be used for “pools” into which expanded clay will be poured. For strength, you can add 20-25 cm thick boards of the desired height and place them perpendicular to the supporting beams. If there are load-bearing beams only on the roof, then the beams on the floor should be a slightly wider extension of them;
- To prevent the expanded clay backfill from spilling into smaller cracks, foam them;
- then the pools are covered with glassine (or other vapor barrier). This is done with an overlap, 2-3 cm above the insulation layer. To attach the film to the beams, a stapler and long staples are used - short ones can come out because the floors will move as you move. Non-standard and very wide spans will require additional glassine paper with an overlap of sheet to sheet of at least 10 cm. The seams are tacked with a stapler;
- pre-mixed expanded clay is poured into the resulting niches and leveled;
- A screed (a mixture of cement and sand) is made on top of the expanded clay. Its thickness depends on what kind of floor you will lay in the attic. For example, for laminate or linoleum, the screed must cover the beams.
Additional recommendations for home insulation:
- the rafter beams and chimney pipe must be wrapped in a vapor barrier film;
- backfilling should begin from the wall farthest from the entrance;
- do not pour everything out at once, but in parts, helping with your hands, add more and level it with your hands or a wide spatula;
- Do not pour sand on top of the insulation. Seeping through larger expanded clay granules, it can rain down on you from the ceiling;
- It is more profitable for owners of spacious attics to buy expanded clay from manufacturers who will also provide delivery. Don't know who to contact? Ask friends who have insulated their homes, read reviews, the Internet is full of them. And rest assured, you will be immediately informed about poor quality;
- We recommend purchasing only certified products with markings.
We hope that our article will help you stay warm even in the harshest winters!
What is expanded clay
Expanded clay is a small-sized granule, due to its small pores it has little weight. These granules are obtained by firing clay. We can safely assure you that expanded clay is also an environmentally friendly natural material, moreover, it is characterized by relatively good technical indicators, such as:
- Noise and sound insulation - muffles impacts;
- Thermal insulating properties – retains heat well;
- Frost resistance - does not collapse even at low temperatures;
- Fire resistance - the material is not exposed to fire;
- Strength - its structure does not change under the influence of water (hot and cold);
- Durability - the properties of expanded clay do not change even when exposed to high or low temperatures; it lasts much longer than other insulation materials.
Expert advice
If the floor between the residential floor and the heated attic is insulated with expanded clay, then a distance of 1 cm must be left under the floor covering. Thanks to this, when walking on the floor of the attic, you will not hear the creaking and crunching that occurs due to the friction of grains of expanded clay on the floor covering.
https://youtube.com/watch?v=W7CNaXfxy4w
Self-leveling screeds cannot be poured over expanded clay backfill, because a very liquid solution will quickly saturate the entire insulation, flowing between the granules. This will not only lead to significant costs for the purchase of a self-leveling mixture, but will also significantly complicate the overlap. If there is still a need to make a poured floor, then first a cement-sand screed is laid over the layer of expanded clay insulation, and then a self-leveling compound is used.
Preparatory stage
Preparing the ceiling in a private house for insulation requires the contractor to have the following tools and materials:
- a vapor barrier laid on top of a wooden attic flooring and acting as a lining for expanded clay;
- diffuse film to create waterproofing;
- antiseptic that provides protection against insects;
- double-sided adhesive tape;
- assembly knife;
- paint brushes;
- construction stapler;
- pencil and tape measure.
Insulation is carried out from the outside, preferably during the construction of the building, so that a rough ceiling can be installed. The wooden structure on which the expanded clay layer will be laid is impregnated with an antiseptic and a brush. The same impregnation is applied again to the surface that has dried after a few hours.
If the floor is concrete, it should first be cleaned and impregnated with a hydrophobic material.
How to cover a climbing rose for the winter
Sheltering climbing roses for the winter requires careful and careful handling, since the long vines of the plant can be damaged while preparing the bush for wintering. First, you need to take care of climbing roses:
- carefully pinch the shoots;
- remove all leaves and petioles, and remove the lashes themselves from the supports;
- Sprinkle wounds and damage on bushes with charcoal.
Climbing roses must be securely twisted into one mass and tied so that the lashes do not fall apart
Is it possible to cover roses without bending them to the ground? In the case of climbing roses, both shelter options are allowed - with and without sprinkling with earth.
The first method is to fill the base of the bush with soil, lay down spruce needles, add sand and cover it with spruce branches.
Carefully remove the lashes from the supports and place them on spruce branches. Also place spruce branches on top and wrap the entire green mass with film
In spring, such cover is removed gradually, first by opening the branches and then releasing the entire plant.
The second method is more labor-intensive. Wait for a nice day and twist the stems into a rope, and bend the thickest and heaviest shoots to the ground and place them on a wire frame so that they do not touch the ground. Mount a wooden canopy over the laid shoots. Cover the entire structure with film so that it covers both ends and edges. Until the air temperature drops below –3°C, keep the side walls of the structure slightly open, in this case the plant can harden off before the oncoming cold weather. With the onset of persistent cold weather, completely isolate the protective canopy from the external environment.
Wall insulation with polystyrene foam
Laying foam plastic is carried out in almost the same way as installing mineral wool.
The first stage is surface preparation. Elimination of defects and application of primer. Next, after preparing the adhesive solution, we proceed to installing the insulation sheets.
Important: there should be no gaps or cracks between the plates!
After laying the insulation boards on top of them, you need to fix the reinforcing mesh. Next, this entire cake is carefully primed and puttied, after which you can proceed to the final stage - applying a decorative coating.
When a house is insulated from the inside, the interior space of the room is significantly reduced. However, this fact is not critical for abandoning insulation completely and suffering from low temperatures outside during cold seasons or throwing money down the chimney to heat the house.
Before answering the question of how to properly insulate a cinder block house from the inside, you need to understand the materials that construction stores offer. Today the market offers insulation based on foam plastic and mineral wool. Installation of both one and the other does not require any specific skills from the performer.
We insulate a cinder block house with polystyrene foam
The difficulty of installing this material lies in the preliminary alignment of the walls on which they will be glued. In the case of a brick wall, plastering and puttying will be required. Wallpaper must be removed from the walls and paint residues must be removed.
Every owner of an apartment or house undoubtedly has a dominant desire to preserve the final result for as long as possible. That is why the use of a waterproofing underlay, even inside the house, should be indispensable. For what? In order to thus prevent the accumulation of condensate that destroys the foam.
To work you will need:
- five-centimeter foam;
- comb or notched spatula;
- glue (usually Ceresit).
Installation work is extremely simple. Insulation plates purchased from a building materials store are attached to the prepared wall using diluted glue. Then they are tapped thoroughly to remove any possible air bubbles from under them. In this matter, an important point is to apply the adhesive mixture directly to the wall and in no case to the foam sheets themselves. They should always be dry.
Next, for optimal insulation of the house, all cracks and loose fits of the material should be treated with polyurethane foam. This must be done in order to isolate the glued layer from changes in humidity in the room.
In the process of fastening foam boards, you can also use special fastening dowels. However, an adhesive solution will be sufficient. The final step will be the front finishing of the walls and their possible painting.
Quite a fast and practical way. Its most important advantage is the elimination of the stage of preliminary leveling of walls. The thing is that mineral wool slabs are installed in a specially created metal structure. Then, step by step, the entire frame is covered with plasterboard slabs, which will give your wall a perfectly flat surface.
So, a special structure is assembled from metal or wooden profiles - lathing. Plasterboard slabs are installed on it. Next, the joints are puttied and the wall is either painted or wallpaper is applied to it.
