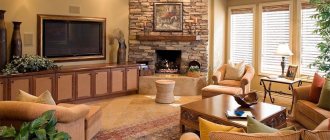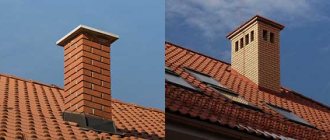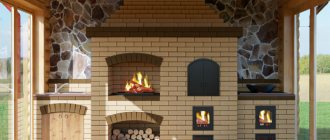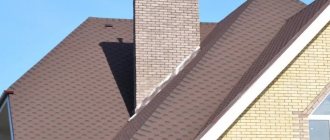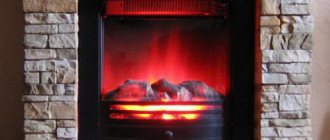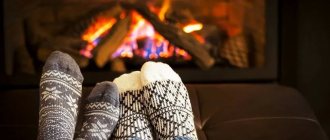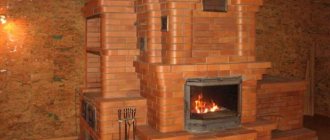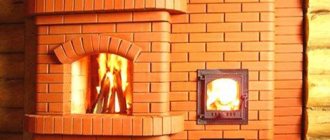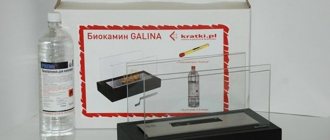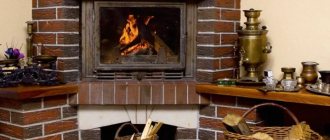a corner fireplace made of brick is considered one of the most popular today; this design has a lot of advantages and can be placed with equal success as both the main and additional source of heating in a private home or country house. Let's take a closer look at this category of heating units.
A corner fireplace, the interior of which may look different, may have different dimensions and style. Also, using this design you can heat one or several rooms at the same time. If we talk about the time to build such a structure with your own hands, it all depends on the complexity of the idea, the chosen order and experience. Of course, a professional will complete any work much faster and with better quality, which must be taken into account in this case.
A corner fireplace, like any other brick structure with a large mass, must be placed only on a separately prepared foundation. It is best to carry out all installation, installation and design work at the stage of building a house, since if the repairs have already been made, you will need to partially dismantle the floor covering.
A corner fireplace stove has another important advantage over other types of heating equipment. Since the stove is located in a corner, it is quite compact and does not take up much free space. At the same time, the variation does not lose its effectiveness and has a good viewing angle of the flame burning in the firebox.
As for the installation of the chimney system, in this case everything is also much simpler. Unlike more massive island buildings, a corner fireplace for a summer house allows you to install a simple chimney, which can be placed above the firebox itself or built into a special box. This option will save free time, money and materials.
Features of a corner fireplace
If you are the owner of a house outside the city, it will be nice to sit on a cold evening near a comfortable fireplace. In a small room it is difficult to fold a large structure. It’s easier to make a small corner version; even an inexperienced stove maker can do this work.
Some types are made of brick, others are assembled by combining brickwork and metal parts.
The choice of design depends on the financial capabilities and desires of the homeowner.
A combined fireplace is cheaper than one built from one brick.
Advantages of installing a corner fireplace:
- The main thing is to save money on the purchase of material; less of it is needed than when building an island or wall-mounted fireplace structure.
- The second is the reasonable use of the volume of the room; its compactness makes it possible to place it both in an average country house and in a country house;
- The design has a simple masonry scheme; even a novice stove maker can figure it out. Even uneven masonry will not deteriorate the appearance of the room - the folded structure can be covered with ceramic tiles.
Corner fireplace
A corner fireplace will create coziness in the room and allow you to spend a stormy evening in comfort.
Variety of products
When choosing any project, you should focus on the overall interior of the room, finishing materials, and color variations.
- Corner fireplaces (stoves). For such products, brick or metal is used, and they do not require additional cladding. This type is installed in the house from a practical point of view - for heating the room and cooking. Solid fuel or electricity is required.
- Electric fireplaces are angular in shape. The function of such devices is purely decorative, but can also play the role of a heating device. The model is mobile, easy to move, equipped with a heater and power regulator. The electric corner fireplace can be successfully classified as a budget version.
- Biofireplace. The design functions without additional installation of a chimney, since water with carbon dioxide is released during operation. Such models are convenient in the space of an apartment, while being able to satisfy various design ideas.
- Fake fireplaces. Brick, tile, and drywall are suitable for the device. The design is a fire imitation design. Such attributes are installed in different rooms.
Design and dimensions of the hearth
These fireplaces are similar in design to wall-mounted products.
The hearth has a firebox, a cone-shaped smoke receiver and a straight chimney. Triangular structures differ only in their triangular cross-section, which complicates the masonry process.
The principle of its operation is no different from the usual one - dry wood burns in an open firebox, and the resulting smoke escapes through the chimney. Some of the heat is reflected into the room by the fireplace tooth (about 20%), and the rest is lost along with the escaping smoke.
If the draft is bad, smoke will penetrate into the room, and too strong a draft will cause large heat losses. For this reason, it is necessary to select the optimal cross-section of the smoke channel, taking into account the size of the combustion niche and the area of the room.
Burning wood sometimes shoots bits of heat through the front opening.
To prevent fire, place a metal sheet on the floor in front of the firebox.
A fireplace located close to wooden walls must be insulated with galvanized metal.
Corner fireplace saves space in the room
Calculations of the required dimensions will be simplified by the table, which shows the cross-section of the chimney and the dimensions of the portal, taking into account the volume and area of the room.
| Room | Portal | Firebox | Smoke channel cross section cm | ||||
| Area, m2 | Volume, m3 | Width cm | Height cm | Depth cm | Neck cm | Back wall width cm | |
| 12 | 42 | 50 | 45 | 30 | 12 | 30 | 14x14 |
| 16 | 50 | 60 | 50 | 32 | 12 | 40 | 14x27 |
| 22 | 60 | 70 | 56 | 35 | 12 | 45 | 14x27 |
| 30 | 80 | 80 | 60 | 38 | 13 | 50 | 27x27 |
| 35 | 100 | 90 | 70 | 42 | 13 | 60 | 27x27 |
| 40 | 120 | 100 | 75 | 45 | 14 | 70 | 27x27 |
It will not be possible to make a massive brick fireplace in an apartment.
Often in private houses they use a simplified method of laying a brick hearth with a cast-iron firebox built into it.
Chimney pipe
A fireplace, the firebox of which has already been selected or designed, needs to be correctly calculated and installed such an element as a chimney. It is through it that all harmful and hazardous products of combustion and decay are brought out into the street. In fact, this structural element is the key to your safety!
Before purchasing a chimney pipe, it is important to correctly calculate the size of its cross-section. This parameter is calculated based on the power of the combustion chamber itself, as well as the area of the room in which the installation will be carried out. The higher the power of the unit, the more smoke masses will be released during operation and the larger the cross-section of the chimney should be! An incorrectly selected cross-section can cause gases and smoke that are hazardous to life and health to fall into the room.
From this article you can find out what chimney pipes for stoves and fireplaces can be.
If you plan to assemble a chimney from brick, choose only fire-resistant fireclay material, since the chimney system becomes very hot during operation of the stove.
How to build a brick structure
It is advisable to place this structure between 2 walls inside the house.
A stable draft is created in the walls of the fireplace located near the window, thanks to small drafts in the room.
Design like this:
- First, choose the room and corner in which the structure will be located;
- A general sketch is prepared on paper, allowing you to visually assess whether the structure fits the design of the room;
- Taking into account the location of the floors and parts of the rafter system, a working draft drawing is prepared.
Drawing of a corner fireplace
The firebox comes in different shapes, each model uses its own version. When choosing a fireplace design, they first decide what it will be like, since it will not be possible to remake it later. The corner one is made with a firebox made of cast iron or made of fireclay bricks.
Calculation of dimensions
Accurate calculation of the size of the firebox directly affects the efficiency of heating the room.
The calculation is made taking into account the total area of the room. In a simplified calculation, the area of the room is divided by 50 - this value will give the approximate dimensions of the firebox window. For example, in a small room, a fireplace with a firebox with an area of 0.32-0.54 m² will be enough.
Installation of a corner fireplace can be done after designing the house
The fireplace window should be made in a 3:2 ratio, and the width of the hearth should be greater than its height. The depth of the firebox is important - it directly affects the efficiency of the structure; it needs to be 1/2-2/3 of the height of the firebox. With a large firebox, heat transfer decreases - a lot of heat will fly directly into the chimney. If it is not deep enough, smoke will begin to enter the room and soot will appear on the ceiling and walls.
Chimney
For high-quality smoke removal, the characteristics of the chimney are important; they affect the combustion of wood and the draft in the chimney. It is necessary to correctly calculate the height of the pipe and the cross-section of the chimney. According to safety rules, the diameter of the chimney cannot be made less than 15-17 cm, the optimal proportion of the cross-section of the chimney duct is 1/10 of the firebox area.
The length of the chimney must be made at least 5 meters; if the residential building is high, then its length must be increased (the pipe must be higher than the roof of the building).
The chimney is also located in the corner of the room, without occupying the entire wall
Materials and tools
Having calculated and prepared the project, they prepare building materials and tools. First you need to decide whether the structure will be finished, or whether you will fold the fireplace under the jointing. This affects the choice of brick. Work and procurement of materials begin with preparing the foundation for the structure.
Foundation
The fireplace weighs less than a full-fledged stove, and it does not require a large base. If the house is built on a slab foundation, then it is suitable for a corner structure. If there is a strip foundation under the house, then additional work will be required.
It is necessary to prepare a waterproofing material to protect the foundation from moisture - use dense polyethylene or roofing felt.
Next they make the formwork, you will need inch boards. Sometimes steel sheets are used instead of boards for formwork; it is more convenient if you have a complex or semicircular foundation. A reinforcement frame made of metal rods 8-10 mm in diameter is assembled in the formwork. They are tied together with steel wire to form a mesh. To create a cushion under the base and mix the solution, you will need clean sand and medium-fraction crushed stone.
The base of the fireplace must be laid out in any case, regardless of what type of foundation the house has
Fireplace and chimney laying
The construction of the walls and chimney for the fireplace is made from the following materials:
- You will need to buy 2 types of bricks – fireclay and red solid;
- When decorating a fireplace with jointing, buy high-quality ceramic bricks. If there is external finishing, use ordinary ordinary red brick;
- Fireclay bricks can withstand high temperatures well; they are used to build the firebox and the bottom of the chimney.
The amount of brick depends on the order; it differs for each fireplace model.
For a small corner fireplace you need to buy 350-650 bricks. When purchasing material for masonry, they buy 10-12% more - it will be needed if defective specimens are discovered or in case of unexpected damage.
The solution is prepared from clay and sand; with insufficient experience, it is difficult to select clay of the appropriate fat content and mix the solution in the required proportion. Therefore, it is better for beginners in the baking business to use ready-made compositions, which only need to be mixed according to the instructions indicated on the package. These mixtures are sold in specialized stores.
To make a masonry of tools you will need:
- A pickaxe hammer is required to split bricks.
- Trowels of different sizes.
- Large trowel.
- Level.
- Plumb.
- Cord for even laying of rows.
- Mallet for leveling bricks.
- Rule.
- Dishes for preparing the solution.
- Joint for cutting seams.
Required Tools
Kinds
Brick fireplaces include three main parts. This is a portal, a chimney and a firebox.
The firebox is a niche for lighting a fire. The portal is the outer part of the fireplace, which is decorated with various materials (stone, molding, wood and others). The device through which smoke escapes from the room is called a chimney.
Fireplace structures are distinguished according to the method of their construction - they are open, closed and semi-open. When the firebox and chimney of a brick fireplace are not separated from the wall of the room, but are built into it, then the heating device is called closed.
The chimney and firebox are made recessed into the wall of the room. They are also called closed (English) structures. Their advantage is their size. They are compact and can be installed in very small rooms.
However, the walls in buildings where a fireplace is planned must be made thicker, since their strength decreases.
They are erected immediately with the construction of the building. Their design is taken into account in the general design documentation for the residential complex initially.
A structure laid along the wall and bordering it is called a wall or semi-open fireplace. In such designs, the firebox and chimney are not built into the wall. The construction of a semi-open fireplace is possible in a room that was built a long time ago. Its redevelopment will not be required in this case. A wall-mounted fireplace is considered the most common type. It can be the same size, full length or taper at the top. It is not connected in any way to the structure of the wall itself.
Fireplace devices located at a distance from the walls of the room are called open (island). They are one of the most unpopular species. The installation of such structures is welcome in large rooms, because their area takes up most of the space of the room where they are installed. Island (open) structures do not touch the wall, the flame is visible from anywhere in the room.
Corner fireplaces are located in the corner of the room, hence their name. With their help, empty corners of rooms are conveniently used and adjacent rooms are heated.
The chimney of corner fireplaces is concentrated in the wall of the room. It cannot be laid out with hollow bricks. The open part of the smoke chamber is made of metal. It can be made of iron or concrete. The surface is covered with brick, stone, and plastered.
Fireplaces in which the flame is not fenced off from the common room are called structures with an open firebox. The firebox is made of fireclay brick. It can also be an iron or cast iron opening.
A decorative lattice serves as a barrier (barrier).
Closed fireplaces, on the contrary, are equipped with heat-resistant glass (a door with glass). It is concentrated between the firebox and the room. At the bottom of the closed firebox there is an additional chamber for the ash pan. Air is supplied from it into the chamber where combustion occurs. On the fireboxes of this type of fireplace, a mechanism is installed that allows you to control the damper. All the nuances of the design and functioning of the fireplace are skillfully hidden under the cladding. It is made of stone, decorative brick, tile. There may be wooden frames.
Wood-burning brick fireplaces are widely used for installation in dachas. The function they perform is cooking and heating with a water circuit.
Such units are cheaper than stationary ones. Fuel consumption for fireplaces with stove elements is high. However, their advantage is the ability to use thermal energy regardless of external media. For example, electric boilers often do not function due to problems with the supply of electricity to holiday villages. There is also no need to supply gas communications (in the case of a gas boiler).
The stove-fireplace for a bathhouse is equipped with a tank for heating water. Tanks vary in volume and models. The presence of a closed or open portal distinguishes bath structures from other types. Brick fireplaces for baths heat up the room very quickly, and the heat is retained for a long time. At the dacha, you can attach a barbecue to the brick fireplace.
To install wood-burning brick fireplaces, you need to conduct a thorough engineering analysis
Particular attention is paid to the location of the chimney
Making a corner fireplace
If it is necessary to make a foundation, then the work is done according to the following scheme:
- First, they dig a hole in the ground 400-500 mm deep, 100-120 mm wider than the fireplace;
- The bottom of the recess is covered with sand, 100-120 mm thick. The sand layer is compacted by pouring water and compacting;
- A layer of crushed stone is poured onto the sand cushion; it is made the same thickness as the sand layer;
- A reinforcement frame is assembled on crushed stone;
- The walls of a wooden house are covered with asbestos sheets;
They install formwork from boards; if the foundation is figured or semicircular, then it is better to fence it with a metal sheet.
Masonry
Before starting laying, choose the best brick for laying the firebox (it’s great if you have fireclay brick).
After that, start laying the first row.
Laying is done as follows:
- From the edge of the base, retreating 5 cm, lay out the first row of bricks on a dry surface;
- Using a wooden plank and a square, level this row and set the angles at 90 degrees;
- Measure the diagonals with a tape measure, the deviation should not be more than 5 mm;
- After leveling, the bricks are placed on the mortar.
The laying of a corner fireplace made of bricks is carried out according to the order in the following sequence. When laying stones on the corners and metal sheets of floors, there is no need to use mortar, it is enough to fill the side gaps between the bricks.
Then the rows are laid in the same way - fitting the masonry to dry, laying bricks on the mortar. All rows are checked using a level and plumb line.
There is a simple way to ensure the correctness of the masonry. When the first 2 rows are laid out, the corner points are transferred to the ceiling using a plumb line and nails are driven in in these places. Strings with weights are tied to them, which will serve as markers.
The covering of the firebox and other parts of the fireplace is made from metal corners.
The top row is placed without mortar on the metal. The vaults of the arches are made using wooden templates - circled.
Necessary materials
In order to build a corner fireplace with your own hands, you will need:
- Fireclay bricks – 100 pieces;
- Red solid brick – 200 pieces;
- Clay mixture for masonry or fatty red clay - 2-3 bags;
- Sifted coarse-grained river sand – 3 bags;
- Cement M400 – 50 kg;
- Metal corner with equal shelves 75x75 mm - 2 pieces of 750 mm each;
- Sandwich pipe for the chimney - along the length of the chimney.
In addition, if the fireplace is installed on a separate foundation, concrete, reinforcing bars and formwork boards will be needed, as well as sand for the sand bed.
Interesting solutions in interior design
For a beginner, building a fireplace is a difficult job. First, practice on simple structures - make a barbecue, grill or grill in the yard. Try it in practice and feel all the subtleties of creating masonry.
Corner fireplace in the living room interior
Corner fireplace in the interior
Corner fireplace with insert
It’s a good idea to consult with an experienced stove maker.
Interesting facts from the master
- The history of the fireplace dates back to Ancient Rome.
- This attribute was “moved” to the wall in the 15-16th century, at the same time it began to be decorated.
- The fireplace has always been considered a symbol of family and home.
- The first place when building a new house was given to the location of the fireplace.
- The Irish still treat Clurikon, the little fireplace spirit, with tenderness.
- In the 18th century, fireplaces began to be used in noble estates in Russia, but mainly for the purpose of ambience. Until today, we consider it a status item.
Chimney equipment
Typically the channel resembles the shape of a cap. Ceramic blocks or a pipe are placed inside it. It is worth focusing on the location of the rear wall of the structure (always vertical and perpendicular to the base).
- The side elements are inclined at an angle of 45° - 60°. Thus, the narrowing of the chimney occurs evenly.
- The walls of the channel are made thick enough to avoid heat loss.
- The height of the pipe should not be less than 5 m and depends on the height of the building itself.
- A smoke valve is attached to the firebox; it is installed two meters above the base.
The pipe must be insulated in both thermal and thermal forms.
Such measures should not be neglected, since condensation may accumulate in the pipe, and a fire may also occur. A spark catcher and deflector are installed outside the pipe at the edge.
