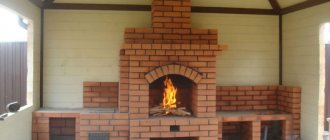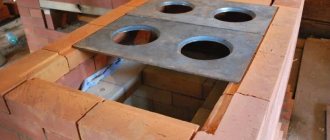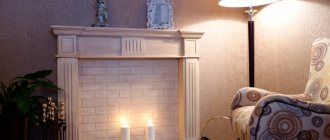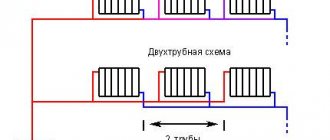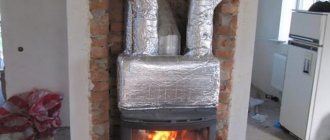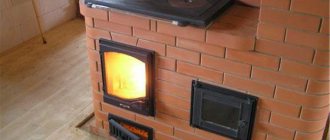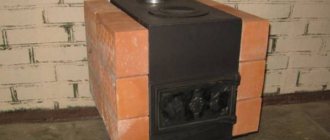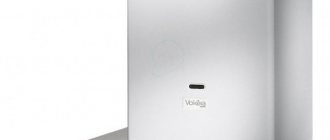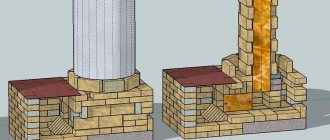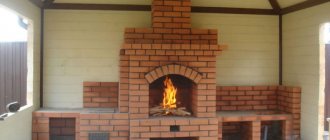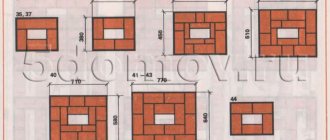There are several types of brick fireplaces. They may differ in both functional features and appearance.
The hearth is used not only as an element of interior design, but also for heating the room, if the option is selected accordingly.
Therefore, first of all, you need to decide whether the fireplace, in addition to the interior function, will also carry additional functions: heating the room, for cooking, and others.
Choosing a fireplace and its shape
The fireplace is a wonderful decorative element of the interior; it is especially attractive on long winter evenings, when the whole family and invited friends gather around it.
Therefore, the choice of a fireplace and its shape for many years can determine the comfort and coziness it creates.
Fireplaces are divided into wall-mounted, corner and island. You can also consider an outdoor fireplace used for barbecue and shish kebab, which would be good in a private home or on a personal plot.
Much attention must be paid to the design of this interior element - after all, it will always be in front of your eyes.
Choosing a fireplace location
Now, after choosing the shape of the fireplace, we begin to determine the location. It is necessary to take into account the location of windows in the room, as well as air flows. Do not place the fireplace against open or opening openings.
First, the location of the chimney is determined. It is desirable that, when passing through the roof, it does not affect the load-bearing structures (beams, rafters).
It is necessary to maintain the distance to wooden structures. This distance should be more than 70 centimeters.
Design
Before you start building the structure itself, it is very important to design it initially, since not only the appearance of the fireplace, but also its functionality depends on this. Designing a corner fireplace occurs in several stages, which we will discuss in more detail later.
Stage 1. Preliminary sketches
At this stage, you need to make a detailed design and sketch of the future structure.
The process of designing a corner fireplace should be done in the following sequence:
- Determine the room and the corner in which the fireplace will be built.
- Make a preliminary drawing of the structure. This way you can determine whether it will suit this particular corner and the interior of the room in general.
- Taking into account the rafter diagram and the attic floor diagram, draw a design drawing for the future fireplace.
Stage 2. Calculations of linear parameters
In order for the fireplace to function and meet all safety criteria, it is very important to make the correct calculations, taking into account all the necessary parameters. For example, for safe and high-quality work it is necessary to create optimal traction
This is necessary in order to eliminate possible smoke in the premises and at the same time the fireplace operates with maximum heat transfer. Also, good draft will help you light and regulate the permissible level of fire in a matter of minutes.
In addition, a standard corner design should perform the following functions:
- Heat the structure evenly and quickly;
- Have a high level of heat transfer;
- Have an attractive appearance.
Stage 3. Determining the size of the fireplace insert
Determining the correct size of the firebox completely affects the quality of heating the room. Therefore, the size of this element is calculated based on the parameters of the room, or rather its area. To put it simply, the size of the fireplace insert is determined according to the following formula: the area of the room must be divided by 50. Thus, you will get the approximate size of the firebox window.
The most optimal proportions for a fireplace window are considered to be 3:2, while the height of the firebox window should be less than the width of the hearth itself. The depth of the combustion chamber is also an important parameter, since the effectiveness of the fireplace will depend on it. Half or two thirds of the total size of the firebox is considered standard.
Stage 4. Calculation of the dimensions of the chimney for the fireplace
In order to prevent smoke from occurring during the operation of your corner fireplace in the future, it is very important to correctly calculate the parameters of the future chimney. The activity of wood burning and the formation of normal draft also depend on this.
The most optimal is considered to be a chimney diameter of at least 150-170 millimeters, the rectangular cross-section of which should be in a ratio of 1:10 to the size of the combustion chamber.
Technical requirements
Taking into account the specifics of the fireplace, the following basic requirements must be met:
- The foundation must be able to withstand the load of the construction materials.
- The base is made autonomous.
- The height of the foundation is about 35 centimeters.
- The volume of the firebox is about 1/50 of the volume of the room.
- Fire safety requirements determine the height of the firebox, and the need for a stainless steel sheet in front of the fireplace.
- The smoke chamber is made with a protrusion that prevents sparks from entering the chimney.
A little about designs
It is worth noting right away that you cannot expect maximum heat transfer from a fireplace. Unlike a stove, it does not heat so much that there is enough heat to heat the entire building. Therefore, owners must be aware of this point and take additional measures for heating. This device will rather perform the decorating part; without it, the house sometimes seems empty.
Modern technologies and materials make it possible to recreate even the most seemingly complex ideas. Before giving preference to a particular option, it is advisable to clarify all its nuances and features.
The most relevant is the option with a closed firebox. The heat will remain inside the room, using convection heating technology.
There are two main types:
- Open type building.
- Closed type heater - suitable for multi-apartment panel buildings.
The first option remains in demand, as it will not only preserve heat, but will also complement the design of the room.
An equally important question remains what it will work from. If there is a gas connection, then the transfer of the system will need to be discussed with the local administration. If it is wood-fired, then you should make sure that it is delivered before the onset of cold weather. In rare cases, coal is used; efficiency and convenience are a big question.
If we consider gas, there are several positive features:
- Its use will not be as expensive as it might seem. Silence.
- Quick kindling.
Additionally, there is an electric fireplace. One of the main advantages is accessibility.
In the last few years, “eco-hearth” has become popular. The main feature is that there is no need for a chimney. This is a compact stand, a worthy addition to the main heating.
Which option to choose, everyone decides for himself. If the house is ready and there is no desire to start renovation work again, then electric and “eco” options are considered as an alternative.
Fireplace project
Creating a fireplace project is not a simple or responsible task, even if you are developing a brick fireplace project for your home with your own hands.
The sequence of project development is as follows:
- The necessary calculations are carried out. The size of the fireplace is chosen and calculated based on the size of the room.
- Determine the size of the combustion hole.
- Calculate the depth of the firebox.
To make it easier to determine all these sizes, there are reference tables for rooms of different sizes.
Getting permission
A little about whether to order a fireplace installation from a company or do it yourself. This is not just about the technical side of the issue. Usually, difficulties arise long before this - even during the preparation of documents. Firefighters really don’t like to give permission for fireplaces. And permits are required when installing a fireplace in any residential premises. The difficulty is that there is no legislative framework that would prescribe installation rules. There is a similar document for stoves, but not for fireplaces. But there is a phrase in SNiP 2.04.05-91 (on the design of heating and cooking stoves) that the installation of heating devices with an open firebox is prohibited in any residential premises. From this point of view, you are lucky if you plan to make a fireplace at a dacha located in a holiday village - it is not considered a residential premises.
As often happens, there is another document (MGSN 3.01-96), which in Moscow allows the installation of fireplaces on the top floors if there is only one owner. So in the capital, there is a chance to get permission, although not everyone has it.
There is also a loophole for residents of old brick Stalin buildings and Khrushchev buildings, in which, in addition to ventilation ducts, each apartment also has chimneys. Houses of modern construction, which also have smoke ducts, fall under the same category. In all these buildings it is allowed to install heating equipment on a flame. In general, a stove is implied, but this fact is not stated anywhere.
One of the possible options for designing a fireplace in a modern style
You can “push through” the permit by filling out the paperwork for a complex redevelopment with the transfer of heating appliances. An example is the transfer of walls, partitions, combination with a balcony or loggia. In papers, do not write about registers or central heating radiators. It is in this general formulation that heating appliances are used. In the same document you enter that you are going to install a heating device on a flame, attaching a project made in a design organization. In this case, homemade papers do not pass. There is a chance. But in general, the owners of houses and apartments will be persecuted for a long time and persistently. And don’t try to argue, otherwise you’ll never get permission. Rework everything they require. There is no other way. It will be a little easier for home owners. The logic is clear - if problems arise, you will burn yourself. They speak harshly to apartment owners, but you can still get permission.
Now, if you don’t want to deal with all this, you can order the installation of the same fireplace with a firebox from a specialized organization. Typically, they provide documentation services. They have already trodden paths, the chances are much greater. In addition, upon acceptance of your heating device, they may (and most likely will) require certificates for all materials, including bolts, screws and stove fittings. You also need to know and remember this. And with such a task, buying materials turns into a difficult quest.
Option for a brick fireplace in the corner
Mini fireplaces
It is possible to build a mini-fireplace on a summer cottage, and use designs for mini-fireplaces made of bricks, which can be located in a garden house or outside.
Moreover, the external fireplace can be equipped with an additional device - a barbecue or grill.
Choosing a location method
The arrangement of the fireplace plays a key role in the assembly and successful operation of the heating device. However, what is equally important is what type of location the stove will have in the interior.
Main placement methods:
- Wall-mounted fireplaces are massive. To assemble such a structure you will need a fairly large amount of materials and cladding. This option is convenient to place, has a good viewing angle, and several people can sit near it at once. The advantages also include high efficiency and good, productive operation. The portal is symmetrical; the facade part is most often assembled in a U-shaped shape. A fireplace, for which both standard and refractory bricks are used, in a wall location has a chimney that is covered with bricks up to the ceiling;
- If the room chosen for installation does not have a large area, we recommend installing a corner fireplace in it. This option, with a fairly good viewing angle, is small in size. The arrangement of a corner type oven does not require a large amount of brick. In this case, only the facade part will need to be clad, since the role of the sidewalls is played directly by the walls or partitions of the room themselves. Despite its small size, the corner hearth has a fairly high power and is suitable for heating rooms with an area of 15-35 square meters;
- The design of an island-type furnace is difficult to construct. To build such a structure will require a lot of time, large investments and experience. An island fireplace is installed in the center of the room and is not adjacent to walls or other ceilings. The portal can be equipped with small walls and a firewood rack. To remove smoke and combustion products from the room, the stove is supplemented with a suspended exhaust system or, in other words, a chimney. The base usually has a classic square or rectangular shape (profile). Structures of round, triangular, multifaceted shapes are more difficult to construct. Particularly popular are designs consisting of several levels. For additional functionality, you can equip the portal with a tabletop or mantelpiece.
The fireplace, the dimensions of which are selected individually, can be installed not only in the house, but also outside, in a gazebo. Such outdoor and garden barbecues and barbecues can be located either completely separately or built into gazebos and verandas. The advantages of such structures include the ability to make them quite large and bulky. This way you can add many different elements to the grill.
Due to their large dimensions, outdoor and garden stoves are heavy and require the construction of a solid concrete foundation. This will prevent the structure from sinking underground or losing its stability over time.
A barbecue or barbecue oven project also requires an individual approach, careful selection of placement and functionality. If you plan to combine an outdoor fireplace with a gazebo or veranda, you should not use only brick for construction, as it is very expensive. The materials most often chosen for gazebos are: plastic, metal profiles, wood, fire-resistant plastic. The stove itself, columns, various partitions, small walls, and the area near the combustion compartment are assembled from bricks.
Calculation of the amount of building material
First of all, we choose a stove brick taking into account the place of its application.
Calculation of bricks for the fireplace is carried out in accordance with the working drawings of the orders (a certain order of laying the bricks). For the reserve, an increase factor of 1.15 is assumed.
Basically, any sand is used, but with mandatory screening. For parts exposed to high temperatures, lay out on a clay solution.
Operating procedure
When building a fireplace, use a design diagram for laying a brick fireplace. First, the foundation is prepared. The next stage is laying on the finished foundation.
The laying of fireplaces has its own specifics.
The laying is carried out in strict accordance with the order, that is, the strict definiteness of the bricks in each row of the fireplace.
Drawings and diagrams
The most common type is the corner fireplace. It fits organically into the space of even a small room. The chimney and its portal are located in the corner, due to this the room is not cluttered.
In order to assemble the fireplace correctly, you first need to make drawings and diagrams of both the whole structure and individual parts. Careful calculations will make it possible to avoid mistakes when laying. First of all, you need to know the size of the country house, make designs for the chimney and firebox, and clarify what material the masonry will be made from. The drawings need to show the fireplace in different projections: top view, side view, straight view.
A well-built fireplace must meet the following characteristics:
- warm up the room;
- have no cracks or defects to avoid smoke;
- its appearance should be combined with the interior of the room.
For example, it is planned to install a fireplace in a room with an area of 20 square meters and a ceiling height of 3.5 meters. The volume of the house will be 70 cubic meters (20x3.5). The ratio of the height of the fireplace and the depth of the firebox is 1/2 or 1/3. Failure to comply with the dimensions and installation of a firebox of increased depth will reduce the heat in the room. When the depth is shallower, there may be smoke. Therefore, adherence to dimensions is the main criterion for successful work.
The smoke openings depend on the area of the firebox. The standard dimensions of a chimney are 14x14 cm. With a round chimney, it can be from 8 to 14 centimeters. The chimney diagram must be worked out to the smallest detail. It is best to make it from brick. The construction of a chimney begins with laying the foundation, then installing rows (slats) to mark the rows of masonry, then welding (grouting the inner surface of the chimney) is done, the head (upper part of the chimney) and the chimney (cap) are installed.
The most initial and important element in laying a fireplace is the calculation and construction of the foundation. It must be reliable and durable. We must not forget that it is impossible to make the same foundation for the walls and fireplace. These bases must be different, since their weight load is not the same and over time the shrinkage will also be different. After the size of the foundation has been calculated, a plan for the fireplace at the basement level is drawn up. The width of the foundation should be five to seven centimeters greater than the width of the basement row.
After the calculations, they proceed directly to pouring the foundation and laying the fireplace.
Fireplaces with a water heating circuit are very popular. To install them in suburban buildings, they resort to welding machines.
In terms of external characteristics, such a fireplace is similar to a stove on legs with an external exhaust pipe.
The heat exchanger is made at least 5 mm thick. It heats up quickly and ensures heat distribution throughout the room. The fireplace and water supply system are connected to it depending on how the entire heating system in the house is made. The volume of coolant at which the entire circuit will work efficiently is 55-85 liters. The maximum area that can be heated using a fireplace with a water circuit is 230 cubic meters. The expansion tank is installed within 7-11% of the total volume of the heating circuit.
The firebox for a metal fireplace is made in two ways. It is made separately from the entire structure. The coil is inserted and then connected to a common fireplace.
The second method is to make the fireplace without a top cover. The fireplace base (jacket) is inserted inside and secured, and then the coil is fixed.
If the fireplace insert is located on the same level as the heating radiators, then an additional circulation pump is installed. It helps the movement of cold and hot water and prevents the coil from boiling. The efficiency of the fireplace when using a circulation pump increases significantly. The pump is placed in the basement of the house or utility room.
Exterior decoration of fireplaces
After completing the brick base of the portal and chimney, they begin finishing the fireplace, preparing the countertop, grate, shelves and other design elements.
The presented photos of brick fireplace projects will help you choose the one you like and create it in your home or apartment.
Chimney installation
After the “body” of the fireplace is ready, you can begin creating the chimney. Its passage must correspond to the calculated value. The top of the chimney should be reliably protected from precipitation. For these purposes, you should use a wide smoke hood made of galvanized sheet metal.
There is no better material for a chimney than red ceramic brick. Here's what one of our forum participants thinks about it.
vinogradovskiyFORUMHOUSE user
The advantages of a brick chimney are considerable. It is much more difficult to achieve the formation of condensation in a brick pipe than in a sandwich - you have to try. The combustion of soot is not dangerous; the heating of the outer surface of the pipe in the attic is minimal or even completely unnoticeable. The durability of a properly laid brick pipe is many decades.
As a chimney, you can use a galvanized pipe made of heat-resistant steel. Such a chimney is made multi-layered (the result is a kind of “sandwich”), and it is covered with plasterboard on three sides.
During periods when the fireplace is inactive, any chimney becomes the cause of drafts. In order to avoid such a harmful phenomenon, special valves (gates) are installed in the chimney shaft. They open only when the firebox “comes to life”, filling the room with pleasant warmth.
The cross-sectional area of the cylindrical chimney with the area of the fuel portal should have a ratio of 1:10.
Particular attention should be paid to the height of the outer part of the chimney:
- if the distance from the ridge to the chimney is less than 1.5 m, then the chimney must be at least half a meter higher than the ridge;
- if the distance from the chimney to the ridge is more than 1.5 m, then the upper cut of the chimney should not be lower than the level of the ridge.

