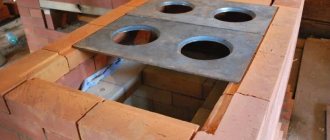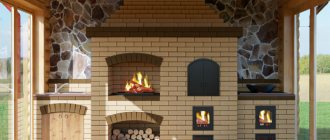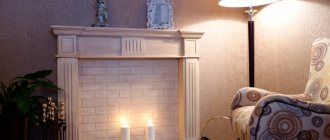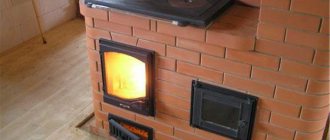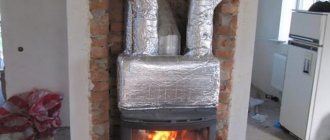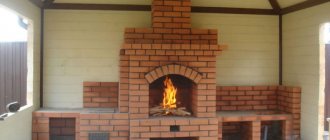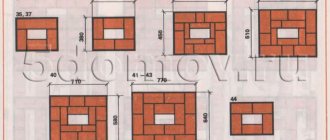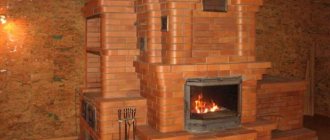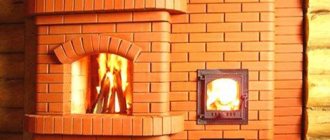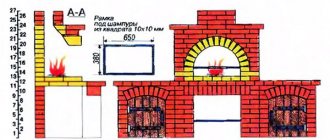It is simply impossible to imagine a private house or cottage without a stove, which provides not only warmth, but also comfort in the home. Today there is a huge variety of brick stoves for the home. The main advantage of this design is the fact that, thanks to its diversity, it will fit into any interior and will complement any setting. Many owners of private houses can make a stove with their own hands; the most important thing is to know the basics, which will be discussed in this article.
Possible options for brick fireplaces
Fireplaces are quite varied. Several directions can be distinguished according to fuel, firebox and installation.
Depending on the type of fuel, the fireplace can be wood-burning, gas-powered, powered from the mains, or consume biofuel.
Wood-burning structures can be traditional (made of brick or stone, mainly with an open firebox) or cast iron (steel). Such fireplaces require careful design considerations, especially regarding the chimney.
On the Internet you can find many DIY brick fireplace designs for your home.
- Gas fireplaces use natural gas (from a public main or liquefied).
- Electric fireplaces are considered the cheapest and simplest, but in general they are only an imitation of a live fire.
- Biofireplaces run on special vegetable fuel, they are smokeless, do not smoke and do not need a chimney.
Also, structures can be with an open firebox (but at the same time with low efficiency, because the main heat goes into the pipe) and a closed type (the flame can be observed through glass).
In addition, indoor fireplaces can be:
- Built-in - designed and constructed together with the walls of the house during construction or major repairs;
- Wall-mounted – suitable for installation in any room;
- Island - they can be installed anywhere in the room, away from all walls;
- Corner.
The built-in corner fireplace is very practical and convenient in small spaces and has a compact size.
A big plus is that it is located in the corner of the room, so warm air moves evenly throughout the room. As a rule, such designs are well decorated, and they fit organically into the interior - this is clearly seen in the example of projects for large brick fireplaces.
A well-designed structure can decorate a room. The downside is the expensive finishing material.
Types of furnaces
Based on the principle of operation, there are several types of brick kilns:
Russian – Large and multifunctional. It has an open firebox, which is closed with a damper; the chimney runs along all the walls of the stove. In addition to heating, you can cook any food in a Russian stove.
Note!
- Do-it-yourself vegetable garden: new interesting garden crafts for the street at your summer cottage (photo/video review)
- DIY ceiling installation: step-by-step description of how to make a ceiling. Review of modern structures and ideas for their design (105 photos)
Do-it-yourself garage doors - a detailed description of the construction of various types of garage doors (120 photos)
The disadvantage of the Russian stove is that it needs to be constantly heated, since when cooling, condensation forms in the stove, which remains on the bricks and the bricks crack the next time they are used.
Also, a Russian stove requires constant cleaning of the chimney.
Dutch - a stove with a vertical chimney. It has small dimensions and a fairly low price.
It warms up quickly and can heat a large area. The disadvantage is the complex combustion technology and the need for regular cleaning.
Bell-type - have wide straight channels. The smoke rises and lingers until it cools completely. Then it goes down, heating the walls of the furnace. The advantage of such furnaces is their low cost, simple design, and fast heating.
Barbecue fireplace on site
Bricks make beautiful structures outside the home. Outdoor fireplaces include:
- Barbecue fireplaces;
- Decorative;
- Mobile.
Each of the listed devices performs a specific function and has its own characteristic features, which will have to be taken into account when drawing up the drawing.
- The barbecue fireplace is compact, you can cook on it, and if properly designed, it will decorate the area.
- The structure is complex: as a rule, it consists of a firebox, a woodpile, a countertop, a washbasin and a roof, and this is quite beneficial for small plots of land.
- Such objects have side walls, which means you can cook on them in any weather conditions. There are two types: mobile and stationary, although the latter option will require laying a foundation.
Decorative fireplaces are built mainly to decorate a site in order to highlight the most beneficial landscape design solutions. They are decorated with frescoes and engravings so that the structure is part of the landscape.
The objects can be used for their intended purpose - warming up by the fire in cool weather - but in severe cold weather they are not rational due to low thermal output. The main difficulty in constructing such a fireplace will not be the arrangement of the unit itself, but its decorative design.
Mobile fireplaces are the most popular among people, since building them with your own hands is not difficult. Their advantage is that the arrangement of a special site is not required, and it makes no sense to adjust it to the surrounding landscape.
But you won’t be able to warm up well: the heat near the fireplace is present as long as the fire is burning in the firebox; after the fuel burns out, the structure cools down very quickly.
Brick mini-fireplace projects are very popular on DIY forums.
Construction Materials
The main materials for building a wood-burning brick oven are brick, clay, lime and wire. When purchasing bricks, you should take into account the characteristics of their shape and degree of firing. For the construction of a brick kiln, fireclay refractory or red deep-sea clay is most suitable, but you can also use ordinary clay.
You need to purchase components for the stove in a specialized store. This includes a blower and combustion door, doors for the cleaning channel, a stove damper, a grate, a hob with burners, an oven, and steel strips.
When building a brick stove for a bathhouse or a house, you will need the following working tools: a mason's hammer, a spirit level, a plumb line, an aluminum rule, and a milk brush.
This set of building materials is preserved regardless of the chosen design. Different models of stoves are no different from each other in functional terms. Only the area that it will heat depends on the size of the stove, its length and dimensions.
DIY brick fireplace (instructions)
Planning work to build a brick fireplace can be divided into three stages:
- Determine what type of fireplace is needed - open or closed;
- Develop a diagram and make a drawing;
- Select all necessary materials.
Outdoor fireplaces with open or closed fireboxes are possible. It is worth remembering that a classic fireplace, in which only a cast-iron grate separates the flame from the surrounding environment, can cause a fire, especially in windy weather.
Closed fireplaces can only rarely cause a fire, and they are more economical than classic fireplaces.
Location determination
You need to start with choosing a site for construction, and a number of requirements must be met.
The distance from surfaces subject to heating to flammable materials and wooden buildings is at least two meters. The distance from the fireplace to the neighbor’s fence is at least five meters.
When planning, it is worth taking into account the wind rose, then if the product is positioned correctly, smoke will not be blown by the wind into the windows of the house or towards the recreation area. It is advisable to select a site for construction that is not flooded and well ventilated.
All necessary communications must be located in close proximity to the structure.
Selection of fireplace type and materials
When choosing a design and creating a drawing, you should be guided by certain criteria.
The base material must be selected taking into account the bearing capacity of the soil and the possibility of laying a foundation.
- It is necessary to accurately determine the purpose of the future object and its functionality.
- To ensure high-quality draft, carefully select the parameters of the chimney.
- Think about what the decorative cladding will look like, if possible, sketch out a sketch.
- Next, you will need to create a design diagram for laying a brick fireplace. The most ideal would be to create a construction flow chart.
- After this, you can begin purchasing the necessary material and selecting tools.
- Building a fireplace is quite a difficult task. You should only consider an individual project if you need a very special structure, completely atypical.
- It will be easier to search on the Internet for a suitable ready-made project with a description of the procedure for performing the work, choosing the material and selecting the necessary tools.
- Based on the finished design of a brick fireplace with dimensions, it is much easier to make adjustments for a specific object and calculate the amount of brick, concrete, fasteners and other necessary elements.
Of course, it is more interesting to build a fireplace with your own hands, but, unfortunately, this is only possible if you have decent experience in laying bricks. A better solution would be to turn to the services of a professional 4-5 category mason, or a good stove maker.
It may be a little more expensive, but only at first. In addition, there will be a real opportunity to avoid fatal mistakes.
Beginning of furnace installation
Before starting work, in addition to all measurements, you must have drawings of the stove, which will be installed by yourself.
The basis for the stove should be the wall of the room in which the stove will be located. Each row of bricks must be leveled with a building level.
Two doors are installed: one small one is for removing ash, and the other large one is for putting firewood.
The wall of the stove that will be in contact with the wall of the room should be thicker or made of fire-resistant bricks to avoid fire.
Photos of the best brick fireplace projects
Preparation of the solution
Masonry mortar for brick structures is a mixture of clay and sand.
- The clay is soaked in water for 2-3 days.
- The sand is traced through a sieve, the cells of which should not exceed 1.5 millimeters.
- It is better to pass the finished solution through a 3x3 millimeter sieve.
The prepared sand and clay need to be mixed by adding water. The result should be a thick substance resembling porridge.
The thickness of the layer that is spread on the brick should not exceed 5 centimeters.
Tips for use
Experienced stove makers can give useful advice on both the construction process and the operation of the fireplace stove. Do not use coniferous firewood, otherwise the chimney will become dirty and stop functioning. Firewood should always be well dried, this is important for long burning. Under no circumstances burn household waste and various types of waste paper - toxins will be released into the air.
A sauna stove must meet many criteria. Reviews show that it is better to pay attention to Finnish manufacturers. Every part of their product comes with a warranty, making repairs easy. A fireplace screen should be quite reliable.
When constructing with your own hands, always use the diagrams. They will help you understand exactly how the components should be placed in each line. Be sure to use a building level during this process. Corner and front structures are the most popular. But this depends on the overall layout of the house.
2,799 views
The structure of the "Swedish"
View of the "Swedish" from both sides
In this stove design, one might say, the most important and favorite compartment for many is the fireplace, which is turned towards one of the living rooms - it could be a bedroom or a living room.
The hob, firebox and oven are located on the side opposite to the fireplace. Thus, the stove divides the house into two zones - kitchen and living. An ash pan is located under the firebox, and cleaning chambers are located in different parts of the structure. The stove body goes into the chimney.
Perhaps the disadvantage of this design is the absence of a water heating tank and a drying chamber. But the compactness of the stove allows it to be placed in a house that has a very small area, and this can be called its significant advantage.
Necessary materials
For a long-lasting construction of a “Swedish”, you need to purchase high-quality building materials, and you need to buy bricks with a small margin, so that in case of defects or damage, there is no shortage. So, to build a furnace, you need to have the following materials and metal components:
- Red brick (excluding pipes) - 717 pcs.
- White, sand-lime brick - 154 pcs.
- Grate 20 × 30 cm - 1 pc.
- Cleaning chamber doors 14 × 14 cm - 8 pcs.
- Fire door 21 × 25 cm - 1 pc.
- Blower door 14 × 14 cm - 1 pc.
- Cabinet-oven 45 × 36 × 30 cm – 1 pc.
- Hob 41 × 71 cm - 1 pc.
- Valves 13 × 25 cm - 3 pcs.
- Steel strips 50 × 5 × 92 - 3 pcs.; 50 × 5 × 53 - 2 pcs.; 50 × 5 × 48 - 2 pcs.
- Steel corner 50 × 50 × 5 × 102 – 2 pcs.
- Fireplace grate (you can make it yourself from fittings)
- Metal sheet (spreads in front of the firebox of the stove and fireplace) 50 × 70 cm - 2 pcs.
- Reinforcement for laying the foundation.
- Cement, crushed stone, sand, clay.
- Boards for formwork construction.
- Sheet of roofing felt, for waterproofing the foundation in 2 - 3 layers
- Burnt steel wire for securing the doors.
- Asbestos pieces or asbestos rope.
This version of the “Swedish” has dimensions of 102 × 89 × 217 cm, the fireplace is extended from the plane of the overall structure by 13 cm. The foundation should be slightly larger than the building itself by 10 - 12 cm on each side of the base.
Tools and accessories
Making a fireplace stove requires certain accessories. The most necessary:
- Kiln brick.
- Heat-resistant clay mixture.
- Door with heat-resistant glass.
- Cast iron firebox door.
- Iron door for chimney and ash pan.
- Furnace grates.
- Surface for cooking. A cast iron stove should have the number of burners you need.
- Corners and corner shelf. As a rule, they are made of steel.
- Steel sheet up to 3 mm. Asbestos or basalt sheets for thermal insulation.
- Pipe and parts for connecting the chimney opening.
- Rolls and boards of waterproofing.
- Mixtures of concrete and soil.
- Bags of crushed stone and sand.
- Ceramic granite or tiles.
You need to choose materials very carefully. The strength and durability of the fireplace stove depends on their quality.
Masonry technology
Before you line the fireplace-stove with bricks, you need to draw up a diagram. It reflects all the necessary elements in the right places. Construction takes place in several stages:
- Base. We dig a pit and fill the bottom with crushed stone. The formwork is constructed using planed boards, and the pit itself is filled with cement.
- After 3-5 days the work continues. The brickwork is covered with roofing felt. Now the bottom row of bricks is laid out.
- Next, drawings play a big role. In agreement with them, the remaining bricks are laid out and the casting is installed. In order for the brick to have better contact with the mixture, it is soaked in water. The order is of great importance. Stick to it and you won’t have to redo the work. The inner sides of the furnace are smoothed during the process so that combustion products do not subsequently settle there.
- Now the chimney. It is important to remember fire safety measures here.
- The fireplace stove should dry naturally. This takes literally a few weeks.
- During the period of active drying, the oven is heated. Do this until all seams are the same color.
Partitions
The interior of the kitchen and living room begins to be thought out from the junction of the two zones.
- Here are some of the ways and objects that delimit space:
- installation of a bar counter;
- kitchen island;
- big table;
- installation of a low partition.
Designers advise installing a wide counter, since you can sit at it like at a regular table, and high chairs are quite suitable for the whole family. However, in small rooms (16 sq m), narrow counters are installed. Kitchen islands are convenient to use, but are only suitable for large kitchen-dining rooms (25 sq m or 30 sq m). Capital low partitions are installed only if it has been decided in advance what they will be used for (for example, as a TV stand).
Installing a foundation for a fireplace stove
To make a foundation for a stove, you need to prepare the following tools and building materials:
- roulette;
- shovel and crowbar;
- burner;
- Bulgarian;
- welding machine;
- roofing felt;
- sand;
- 10 mm reinforcing rod;
- concrete solution grade M300.
The dimensions of the future foundation are marked on the floor with chalk - 110x100 centimeters. These parameters are greater than a standard oven, which is explained by the presence of an observation window (portal). The depth of the hole to be dug should be 35 centimeters. Its bottom is leveled with a sand cushion 5 centimeters thick. The walls are also made as smooth as possible using a shovel.
Closing events
Three more rows of brickwork are made to connect to the pipe. Having removed the “knockout” bricks, the furnace channels are immediately cleared of construction debris. The perimeter of the structure is carefully covered with a plinth.
Whitewashing or lining of the stove is done after test firing.
Only after the whitewashed or tiled mini-oven is completely dry can it be used. In order for a mini stove for a summer house to please you for a long time, you should not rush to light it. Let it sit for a week or two with the doors open.
It is not recommended to use coal right away; you need to give the stove time for initial heating with the help of wood chips.
Stylistics
A well-chosen fireplace should be combined with the overall style of your interior. Only then will such an addition look beautiful. Fireplace stoves are often made independently or to order. The Finnish model is quite popular. Let's look at the most popular styles in which this unit is made:
Minimalism
Minimalism is characterized by strict forms and lines. In houses of this style, small fireplaces are installed, which serve a decorative and heating role. A laconic design with a minimum number of decorative parts is the perfect set. Any room in your home will become even more cozy when it has a mini fireplace.
A small fireplace stove will fit well into a minimalist interior and will delight you and your guests. In addition, this option is well suited for houses with a small area. Here you can also install a structure in which the stove will face the kitchen, and the fireplace itself will face the living room.
Classic
Fireplaces of this style were the first. They were installed by noble people as an interesting piece of furniture and a sign of their superiority. Such fireplace stoves always have the correct shape and only expensive finishing or carving.
Such units usually go flush with the wall. This arrangement determines the main decorative accent on the firebox itself. All designs of such furnaces include a U-shaped portal. But you can also choose a non-embedded option. In this case, the fireplace stove is located against the wall, and the chimney is covered with a stylized casing.
Modern
This type of fireplace stove is often chosen by young people. You can buy a lot of interesting options. Such units are often used as architectural details. These fireplaces are often installed so that they blend into the wall and resemble a window with a fire. An interesting option is when a double-sided fireplace stove is installed in the interior wall. With this arrangement, you can use the structure as a piece of furniture on one side, and on the other as a stove.
Rustic
These are country style fireplaces. This design will look good in a wooden house. Natural wood ceilings, harmoniously selected wall finishes and dark floors. Moreover, using wallpaper in this case is completely impractical. They will quickly become unusable due to the stove. A Russian stove works well. Carved decorative elements will add originality and exclusivity.
Venetian
Fireplace stoves of this style are quite massive and clearly stand out against the background of the wall. They are designed to show everyone around their power and sophistication in one person. In an interior of the appropriate style, such fireplaces look like a charming integral attribute.
