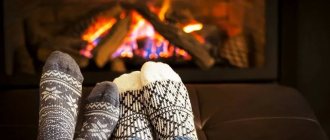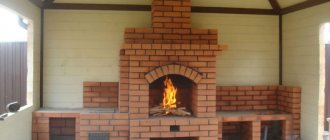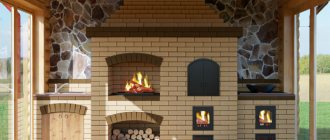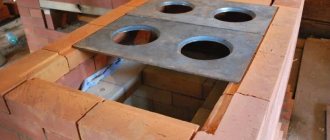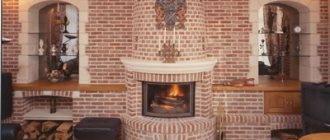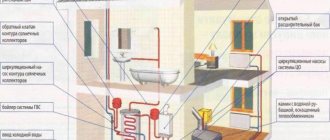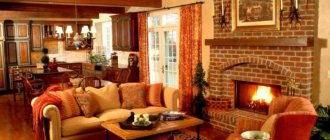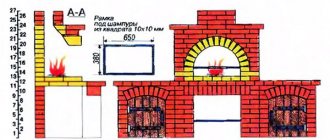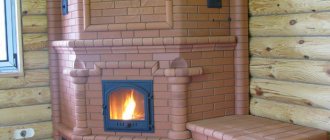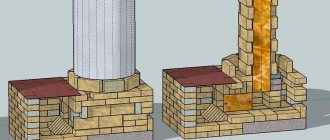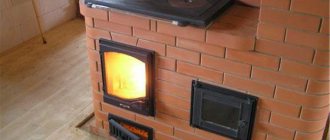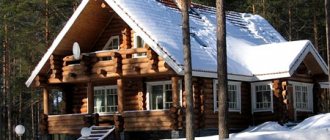A heating structure project is a drawing of a future fireplace design on paper. Before starting masonry, you need to carefully think through all the points and draw up a sketch correctly.
When studying designs of houses with a fireplace, you should know the following parameters:
- what size of foundation to pour under the fireplace;
- room height;
- the strength of a tall brick structure;
- compliance with fire safety measures;
- the appearance of the attractiveness of the fireplace.
A correctly drawn up diagram of a brick fireplace will save time and effort, and will make it possible to carry out the planned construction in the best possible way, as well as avoid difficulties during operation. Brick fireplace projects
Corner fireplace and its uniqueness
Let's look at a detailed drawing of the masonry of a corner brick fireplace and the order with a description. Today, there are a huge variety of fireplace designs, but at the moment we offer you a convenient fireplace built into the corner, which can be installed in a small room of at least 12 m2, since there will not be enough oxygen to heat it. To create it, you should find a mason of the 4th - 5th category, so that he has the intricacies of constructing this structure or delve into the intricacies of this process on his own.
It should be remembered that the internal structure of fireplaces is created almost identically, and the combustion of fire in the firebox is the same.
Corner fireplaces have their advantages:
Its peculiarity is that it is not located in the center of the building, but in the corner, and has small dimensions. In addition, it evenly transfers heat energy throughout the room.
Folded neatly, with the smallest deviations and tolerances in construction, the corner fireplace is a heating equipment, carries a certain decorative beauty and shows the status of the owner of this building.
Its disadvantage is the expensive, decorative finishing.
The brick for the construction of this structure needs a high grade; of course, you can lay it out with grade 100, but you should remember that this material is of poor quality for laying it out. In this case, if you build a fireplace from this brick, then, according to fire safety regulations, it should be plastered.
This brand of brick is used for laying out the outer part of the building and for constructing the pipe. And the inside of the firebox is made of refractory bricks.
Varieties
After solving all the technical nuances, we will move on to the most enjoyable part of construction - the choice of decorative design. There are few things that can create an atmosphere of comfort and warmth in a home as effectively as wood-burning fireplaces, the dimensions of which we have learned to calculate. There are many alternative offers on the modern market, which have their pros and cons. We will try to introduce you to all the most popular types.
Decorative
If it is important to add zest to the interior without extra costs, a false fireplace will be the best solution.
Built-in
This variety has been especially popular lately. Among the advantages, it is worth noting the saving of usable space, relative lightness and aesthetic appearance. However, when installing in a house with a finished renovation, difficulties may arise with the installation of the chimney.
Electric fireplace
A chic option for an apartment where a classic system with a conventional firebox is not suitable. Installation of the equipment is very simple, and the technology allows you to almost completely recreate the effect of a real flame.
Classical
This is a standard, time-tested fireplace insert, the dimensions of which we determined above. The real effect of a grandiose and status atmosphere will be created only with such a performance. We have considered all the difficulties that may arise at the design stage. Apart from complex and expensive installation, the classic has virtually no drawbacks. Small difficulties are more than compensated by appearance.
Suspension
A real open fire in a modern stylistic solution. Perfect for lovers of exclusivity and non-standard design finds. In addition to the task of decorating the room, this option can also perform the practical function of heating the home. The disadvantages are few, but they are significant:
- High price.
- Difficult to install.
Big
Classic design for large houses under construction. Installation in confined spaces is not recommended.
Average
3*5 bricks at the base - the optimal ratio of size and functionality.
Small
Does not require a foundation, and weighs only up to 100 kg. Installation is possible on the second floor, and in conditions of lack of space.
Bilateral
For effective heating, unusual products with a firebox on two sides can be installed. When located between two rooms, you can easily heat several rooms at once. In the center of a large area, this design will become a real decoration.
Rumfoord
Count Rumfoord created one of the most common and effective models and named the invention in his honor. Strict adherence to regulations and standards allows us to achieve a very high level of efficiency.
Three-tier
A functional and powerful device that can retain heat for many hours after the flame goes out. Each part has its own purpose, and together they create a grandiose and impressive composition. The only limitation is the size of the room and ceilings, which require large sizes.
Dimplex
This brand of electric fireplaces has the highest level of open flame imitation. The effect is created by a steam generator, the steam from which is illuminated by halogen lamps. Almost real flame without the risk of fire.
Cassette
The metal structure of the firebox is covered with glass. Ease of operation and fire safety are the main advantages of this type.
B-B-Q
Two in one. This unit is indispensable for receiving guests at the dacha or in a country house. If you want to impress everyone with a delicious meal cooked on an impressive barbecue fireplace, then be prepared to spend a lot of money to build it.
Metal
You can install it in a completed renovation, and its appearance will allow it to become a central object in the interior. Reliable, simple, stylish and more. Powerful versions can effectively heat even large open spaces.
Rectangular fireplace diagram and drawing
Its size is 5x2.5 brickwork order consists of 33 rows
This structure is used without a door on the firebox. The designer, when creating this drawing, used a smoke exhaust through channel, which provides good draft. In this regard, its heat capacity decreases in order to increase the efficiency of this structure. To do this, you should use standard methods, such as laying empty channels along the firebox and chimney.
- The inside of the firebox should be made of refractory bricks that can withstand temperatures of 1100 degrees.
The main massive part of the fireplace is laid out with high-quality solid ceramic bricks, it must correspond to grade 125 and higher, its heating temperature is 750 degrees.
You should remember that refractory and ceramic bricks are prohibited from being tied, but they can be tied using 3 mm wire placed in the seam between the bricks.
Order diagram of a rectangular fireplace 5×2.5 made of brick
When laying out this structure, you should maintain the same thickness between bricks, equal to 5-7 mm. If the material contains flaws, for example oblique corners, then they should be trimmed apart from each other, this way you will achieve the desired thickness of the seam.
*
Rows should be checked with a level or plumb line to achieve the correct geometric shape of the structure.
This drawing is used by master stove makers, and even with extensive experience, they consult it.
Necessary materials
Brick finishing of fireplaces and stoves
To make a small fireplace you will need:
- Brick. When calculating the amount of material, do not forget to take into account 10% waste and waste;
- Coarse sand. Before use, the sand is sieved and washed to remove small debris;
- Clay. To build a quality fireplace you will need a blue type of clay;
- Several buckets of crushed stone;
- Reinforcement 1 m long and 10 mm in diameter in the amount of 10 pieces.
Tip: before starting construction, draw a masonry diagram on paper. Try to strictly adhere to the dimensions of the brick and room in the drawing. Also, do not forget to take into account the layout of the dacha.
Mini fireplace drawing
It is recommended to install this heating device in a room of at least 16 m2. It is built into a partition to heat two rooms. To increase heat transfer, the firebox is laid out without refractory bricks. Thus, ceramic brick heats up much faster because it retains less heat capacity of the mass than refractory brick.
- In this case, to protect the firebox from high temperatures, the stove maker uses a metal sheet 3 millimeters thick instead of a stone tooth.
A drawing of a brick fireplace is attached below in the description. If the master has little qualifications in this direction, then instead of the portal arch, you can build a horizontal ceiling. To do this you will need 2 metal corners of the required length.
A positive characteristic of this fireplace is that when purchasing materials for its construction, you spend minimal money.
For construction you will need:
- ceramic bricks 235 pieces;
- clay – 0.12 m3;
- sand – 0.3m3;
- cleaning door – 1 piece;
- stove valve – 1 piece;
- grate – 1 piece;
- choke tubes – 2 pieces;
- steel sheet thickness - 3 mm and size 0.25 m2;
- roofing felt – 1.5 m2;
- cement - 15 kilograms.
“Mini” fireplace and its sequential masonry scheme
*
To maximize the efficiency of this structure, the side walls of the firebox are laid out at an angle of 25 degrees.
The back wall is laid out in 10 rows in the usual way, that is, horizontally. Starting from the 11th row, the brick extends a quarter at an angle of 30 degrees into the inside of the firebox. With this action, a chimney tooth pass is formed, metal pins are then inserted into the seams between the bricks, and a sheet of metal will be attached to them.
Below is a metal drawing for a firebox.
Due to the absence of fireclay bricks in this building, the space in the room heats up much faster, since side air channels are laid out.
In the lower part there are holes through which cold air enters, and the hot air heated from the fireplace insert through the “ventilators” located in the 13th and 14th rows exits into the room as hot air. Thus, its efficiency increases by 15, 20%
Design
First of all, you need to carefully calculate everything. The size of the fireplace is determined based on the dimensions of the room.
If this is an area of 20 m2 with a height of 3.5 m, it is not difficult to obtain the desired value using the formula:
V = ShxH = 20x3.5 = 70 m³.
The dimensions of the firebox are found by dividing the area by 50.
In this case: 20 m² (20,000 cm²): 50 = 4,000 cm².
If the ratio of height/width of the firebox is 2:3, then for this situation the indicators will be as follows: height - 51-52 cm, width - 78-77 cm.
Particular care should be taken when calculating the depth of the source, since the resulting figure affects the thrust of the structure.
How accurately this is done will determine whether the smoke will penetrate the room and whether the long-awaited warmth will come.
If the depth is greater than expected, the heat will flow not inside the building, but outside.
With lower parameters, on the contrary, smoke will appear in the room and a pungent odor will be felt.
The depth should be 2/3 of the height of the firebox, that is, 2/3 of 51 = 34 cm.
Using this method, the typical values of the hearth portal for different rooms are found.
There is a ready-made table containing fireplace dimensions for buildings.
It is advisable to entrust calculations regarding the chimney to a stove installation specialist. If you ignore this important detail, “backdraft”, which is very dangerous for the health of household members, may occur, caused by the appearance of carbon monoxide and other combustion products.
As a rule, the length of the chimney does not exceed 4-5 m.
Medium sized English fireplace
A DIY English brick fireplace is one of the oldest ever built. It is also called a classic open-type brick fireplace.
The parameters include the following features:
- protruding tooth;
- open firebox;
- rear wall of an inclined fracture.
The internal recess of the firebox or hearth is lined with refractory bricks in a mortar containing clay and fireclay chips, as well as a little cement. The external contour of the structure is created from ceramic, solid material.
Options
What parameters do different heating systems work with?
For central heating, typical pressures at the entrance to the elevator unit are 5 - 7 kgf/cm2 in the supply and 3 - 4 kgf/cm2 in the return pipeline. The coolant temperature varies depending on the outside temperature.
In most cases, a temperature schedule of 150/70 is used: during the peak of cold weather, the supply temperature rises to 150C, and the return temperature to 70C.
Temperature chart 150/70.
The temperature of the mixture (water after mixing the supply and return in the elevator, entering the batteries) is limited to 95 degrees in residential and industrial buildings and 37 degrees in preschool institutions.
Under a number of force majeure circumstances, the standard pressure and temperature parameters may be significantly exceeded.
Here are examples of such scenarios:
If you quickly fill an empty circuit or abruptly stop the circulation in it, an area of high pressure will form at the flow front. During water hammer, its values can reach 25 - 30 atmospheres;
The consequences are not difficult to predict.
- After the end of the heating season, heating mains are tested for density. During tests, the pressure in them increases to 12 atmospheres or more. In this case, the input valves of the elevator unit must be closed, but the human factor or malfunction of the shut-off valves may well lead to the fact that not only the route will be tested;
- During extremely severe frosts and with a large number of complaints about the cold in apartments in the northern regions, it is practiced to operate an elevator without a nozzle. The suction is suppressed by a steel pancake, and water enters the heating circuit directly from the supply line of the route. And its temperature at the peak of cold weather, as we remember, can reach 150C.
Water from the heating main supply directly enters the heating circuit.
In an autonomous heating system, a typical pressure is 1.5-2.5 kgf/cm2 at a temperature of 70-75C on the supply side and 50-55C on the return side. If the heating system is correctly calculated, these parameters are stable and do not depend on external factors.
Elements and diagram of an English-type fireplace
This scheme is relevant for most English-type models.
* This English-type circuit is complex, but it pays off in that it has stable thrust and good efficiency. Drawing of a fireplace made of English type 5x3 bricks and its order diagram.
To build it you will need:
- solid ceramic brick – 350 pieces;
- fireclay bricks – 125 pieces;
- sand-clay solution – 215 kg;
- fireproof mortar – 155 kg.
Below is a detailed drawing of an English heating device 5x3 made of brick
The first four rows of the base are laid out of ceramic bricks of grade 100, then higher quality material of grade 150 and higher is used.
This structure is installed in a room with at least 80 m3 of total space. Having studied its order, the following points should be noted; note that there is no blower and grate.
If a small room has hermetically sealed windows on all sides, you should install an oxygen supply from the street to the firebox for better combustion.
To create a ceiling for the firebox, a corner of steel and 2 strips of the same material are laid on the twelfth row.
In this design, a cleaning door is provided on rows 16–17, which is installed on the rear wall. This hole limits the placement of the fireplace against a load-bearing wall or wall. In this case, this heating device will not be able to warm the second room.
To maintain the elasticity of the mortar and its natural setting, ceramic bricks should be soaked in a container of water for 5 minutes before laying the masonry structure. Heat-resistant bricks are wiped with a damp cloth to remove dust.
After completing the construction of an English fireplace, you should gradually heat and dry it for 3 weeks, and only after this time has passed, you can fill the firebox up to half. After another month, you can turn on the heating device at full power.
By following this rule, you will allow the solution to set naturally; if it is violated, then you expose your structure to a limited service life. The decision is yours.
Advantages of a brick stove
Why does the brick kiln remain competitive, more and more being built, with so many advantages?
It would seem that today there are many alternatives for heating that are much more convenient to use, and according to manufacturers, they have greater efficiency (coefficient of performance). But why are brick ones still in demand in some areas or buildings? One of the reasons is that a brick stove “breathes.”
This means that when the furnace warms up, moisture is released from the base of the structure. As it cools, moisture is absorbed back. Thanks to this, it maintains the normal dew point in the room. It is this indicator that indicates that “a cozy atmosphere is maintained in the house.”
The ability of a brick oven to “breathe” not only has a positive effect on human health, but also allows you to feel comfort even at a non-domestic level. When calculating a house's thermal engineering, temperature indicators during the heating season are set within 18-20 Celsius. Air humidity should be optimal for health. The home stove provides optimal air humidity, with a heating temperature of about 16 degrees Celsius. At this temperature, a person does not feel discomfort; clothes and bedding remain dry. At the same time, in panel houses, when using centralized water heating, even at a temperature of 18 degrees Celsius, excessive air humidity may be felt.
For water heating, the optimal temperature range will be 20-23 Celsius. And for electric heating with infrared emitters, the temperature should be even higher (since they greatly dry out the air). It turns out that a brick kiln with an efficiency rate of about 50% will be more profitable, in terms of savings, than modern systems with rates of 60-80%. Thus, the savings will be more significant, because the loss of heat in the house depends on the difference in temperatures inside and outside the room.
Selecting the dimensions of the structure
A fireplace, the masonry of which is carried out according to a pre-selected order on the Internet or drawn up by a professional stove maker, can have not only a certain placement method, but also a size. The choice of this parameter depends on certain parameters and features:
- The size of the room chosen for installation of the heating unit plays a big role;
- Pay attention to the way the fireplace is located in the living room interior;
- Pay attention to the choice of equipment type;
- Take into account what material the frame of the house, foundation, walls, floor, ceilings are made of;
- What matters is what functionality the stove has.
Before you build a stove with your own hands, remember that the order should correctly reflect not only the amount of materials, the key features of the heating device, but also equally important details. For example, the overall dimensions of the firebox should be based on a proportion of 1/90 in relation to the total area of the selected room.
It is necessary to select the height and width of the combustion opening using the proportion 1.5/1. Also, the fireplace diagram is not complete without identifying the depth, which will be less than the width parameter on average by half. The chimney must also have a correctly selected cross-section. It can be determined by reducing the area of the combustion hole by 14-21 times.
For example, if the room area is 30 square meters, the following values will be suitable for such a unit:
- The combustion hole will have a size of 0.30 square meters;
- The firebox will have a width of 45 centimeters;
- With a height of 65 centimeters;
- Depth 25 centimeters;
- The round cross-section of the chimney will be equal to 0.030 square meters or 300 square centimeters.
