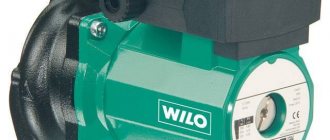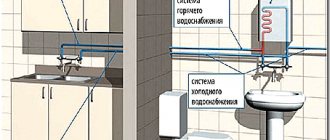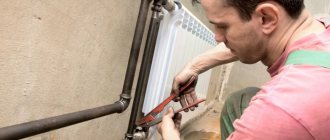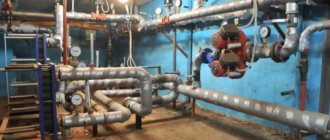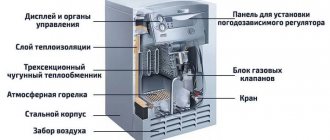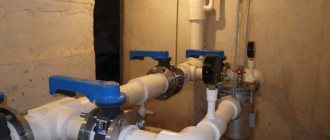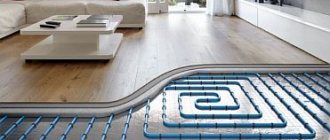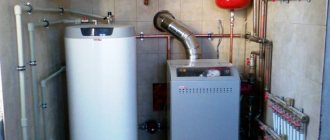The heart of the heat supply system is the elevator unit
Today we have to find out how the water supply and heating of a residential building work. The object of the study will be the most popular in Soviet-built houses, which make up more than 90% of the housing stock of our vast and vast land, an open heating supply scheme with the selection of hot water for household needs directly from the heating main.
How everything works
First, some general information.
Hot water supply and heating of an apartment building begins with the introduction of a heating main into the house. Two lines are led through the foundation from the nearest thermal chamber - supply (through which process water, also known as the coolant, enters the building) and return (the water, accordingly, returns to the thermal power plant or boiler room, giving off heat).
In the thermal chamber at the entrance to the house (as an option - at the group entrance to several houses located in close proximity to each other) there are shut-off valves or taps.
Thermal chamber at the installation stage
The heating point, also known as the elevator unit, combines several functions:
- Provides a minimum temperature difference between the supply and return of the heating system;
Reference: the upper peak of the supply temperature is 150 degrees, while according to the temperature schedule, the return flow should return to the thermal power plant cooled to 70°C. However, such a difference would mean extremely uneven heating of the heating devices, so water with a more modest temperature - up to 95 degrees - flows from the elevator into the heating circuit.
Temperature graph of the supply and return lines of the heating main depending on the outside temperature
- Organizes the supply of hot water to the hot water system and its shutdown throughout the house in case of accidents and routine repairs;
- Allows you to stop and reset the heating system;
- Allows you to take control measurements of temperature and pressure;
- Provides purification of coolant and water for domestic hot water needs from large contaminants.
The heating system can be organized:
- With top filling: supply filling takes place in the attic or technical floor under the roof of the house, and return filling is located in the basement or underground. Each heating riser is turned off independently of the others by two taps at the top and bottom of the house;
Top filling: heating supply is distributed throughout the attic
It’s interesting: there is also a reverse scheme - with supply in the basement and bottling of the return in the attic. However, it is much less popular and, as far as the author knows, is used mainly in small buildings with their own boiler rooms.
- With bottom filling: supply and return are distributed throughout the basement; heating risers are connected to the bottling outlets one by one and connected in pairs by jumpers on the top floor or attic. Each jumper is equipped with an air vent (Maevsky valve or a conventional valve) to bleed the air plug.
The hot water supply system in buildings built in the 70s and in older houses is usually a dead-end system - completely identical to the cold water supply system. From a practical point of view, this means that hot water during water tapping has to be drained for a long time before it is heated, and heated towel rails installed on DHW connections heat up only during water tapping.
Dead-end hot water system: water needs to be drained for a long time before it heats up
In newer buildings, hot water supply and heating of a residential building operate according to the general principle - water continuously circulates through the circuits, ensuring a constant temperature of the heated towel rails and instant heating of the water when disassembled.
The video in this article will help you learn more about how the heating and water supply systems of residential buildings work.
Risers and liners
Risers are responsible for the vertical distribution of water in apartments located one above the other. The connections perform the function of distributing liquid through taps and other plumbing fixtures inside the apartment.
In apartments, serial (tee) wiring is traditionally used. The collector type is more material-intensive and requires hidden installation of connections, which greatly complicates their further maintenance.
DHW systems are divided into two types:
- centralized,
- local (decentralized).
In centralized systems, a heating installation in a central heating point (centralized heating point) can serve one or more buildings within a microdistrict or village. Centralized circuits are designed and installed with circulation pipelines for uninterrupted supply of hot water. Without them, in the absence of water supply in the supply pipelines, the water cools down, and the consumer is forced to drain it, which leads to excessive water consumption on the meter. In addition, heated towel rails are installed, which cannot work in the absence of circulation.
Decentralized (local) hot water supply is used in cases where the construction of a centralized scheme is not economically profitable: with a low density of heat loads in rural settlements, etc.
DHW schemes are:
- With a dead-end pipeline, where, with low consumption or no water withdrawal, the water quickly cools down. This scheme is used in low-rise residential buildings with a short network, bath and laundry plants.
- With circulation risers. Similar schemes are used in multi-storey residential buildings and hotel complexes.
Elements
Now let's move on to a detailed acquaintance with the components of the systems that provide water supply and heating in apartments.
Elevator unit
Its heart is a water-jet elevator, in the mixing chamber of which hotter and higher-pressure supply water is injected through a nozzle into relatively cold return water. At the same time, it draws part of the coolant from the return pipeline entering through the suction (jumper between supply and return) into repeated circulation.
Direction of water circulation through the elevator unit
The pressure at different points of the elevator unit is distributed approximately as follows:
- Feed to the elevator - 6-7 kgf/cm2;
- Return - 3-4 kgf/cm2;
- The mixture (on the supply line after the elevator) is 0.2 kgf/cm2 higher than on the return line.
Let us emphasize once again: the entire coolant in the heating circuit is driven by a difference of only 1/5 of an atmosphere, corresponding to a pressure (read: height of the water column) of 2 meters. This explains the relatively slow circulation of the coolant, the absence of hydraulic noise in the radiators and the relatively large (15-25 degrees) temperature difference between the radiators in the house.
The mixture pressure is almost the same as the return pressure
There may be several elevator units in a house; however, usually only one of them is equipped with hot water connections. The tie-ins of the dead-end system are located on the supply and return lines to the elevator and suction and are connected to the general bottling. Only one of the tie-ins is open at a time: otherwise the bypass created by them between the supply and return will absorb the difference necessary for the operation of the elevator.
The simplest elevator with a dead-end hot water system
DHW with recirculation requires the distribution of two bottlings throughout the house.
In the elevator unit they can be connected in three ways:
- From supply to return. The water flow through the hot water system is limited by a washer (a steel plate with a hole of a fixed diameter) installed on one of the flanges of the return connection;
- From feed to feed. Two tie-ins are mounted on the supply line to the elevator. Between them, a retaining washer is placed on the flange with a hole diameter 1 mm larger than the diameter of the elevator nozzle;
Please note: the washer creates a minimal pressure difference between the taps, practically without affecting the operation of the water jet elevator.
- From back to back. The installation of taps and washers is the same as in the previous case, but on the return pipeline.
Please note: The DHW switches to the return pipe when the flow temperature reaches 80 degrees Celsius. The current SNiP temperature of hot water supplied from an open heating system is limited to 75°C.
In addition to the elevator and hot water supply connections, the elevator unit includes:
- Mud collectors (always at the supply inlet, optionally at the return) with waste dumps for flushing;
Mud trap at the feed of the elevator unit
- Control valves for measuring pressure. They can be equipped with pressure gauges, however, if the elevator unit is located in the basement for utility purposes, the pressure gauges are often removed to avoid theft;
Permanently installed pressure gauges
- Oil pockets for measuring temperature;
- Heating system resets. They open onto the floor of the heating unit or, which is much more reasonable, into the sewer. Discharges make it possible to completely dry the heating and water supply systems of apartment buildings. In addition, they are used for annual hydropneumatic flushing of heating;
Once a year, the heating system is flushed with a compressor
- Gate valves or ball valves at the inlet of the elevator unit, on heating after the elevator and on all hot water connections. Optionally, intermediate valves may be present at the heating point, allowing, for example, to drain the elevator to remove the nozzle without turning off the hot water supply.
Heating spills
If the heating and water supply scheme of an apartment building is implemented with the installation of heating outlets in the basement, they are mounted horizontally, without slopes. Typical bottling diameter is 32 - 50 mm. Connections of risers are made by welding, less often - by threaded connections, on tees.
Bottom heating distribution: two pipes are laid around the perimeter of the house in the basement
It’s interesting: in houses built by Stalin, galvanization was widely used for heating. Welding is contraindicated for galvanized steel, since the anti-corrosion coating in the weld area inevitably burns out. Therefore, all elements of the heating system were mounted only on threads.
Heating in Stalin: all connections are threaded
With top filling, the supply in the attic of the house is laid with a constant slope. An expansion tank with a vent to bleed air is installed at the top filling point.
What is the difference in installation? With the procedure for starting heating systems.
In the first case, when the vented circuit is started, it is transferred to the vent in order to expel the maximum amount of air from the risers; then the air pockets from the remaining cold risers are released through Mayevsky taps in each jumper. It is long, inconvenient and often involves searching for missing residents of the upper floors.
To start the heating, the air must be vented in each apartment on the top floor
But the instructions for starting a top filling house are much simpler:
- Fill the heating circuit by slowly opening the house (heating) valves on the return and supply;
- Go up to the attic and bleed the air through the expansion tank vent. Due to the slope of the supply, it will be forced out by water exactly there.
The expansion tank and air bleeder are located at the top filling point
Heating risers
The typical diameter of heating risers is 20-25 mm.
Steel heating risers. Size - DN 20
Let us clarify: steel pipes used to install heating and hot water supply in apartment buildings are designated by a nominal diameter (DN, or DN). It indicates the possibility of connecting the pipeline to a pipe thread of the appropriate size and approximately corresponds to its internal diameter.
The risers turn into connections to the heating device; A bypass jumper of the same size as the riser, or a step smaller in size, is usually installed between the connections. The bypass ensures circulation in the riser when the shut-off and control valves on the connections (chokes, thermal heads, ball or three-way plug valves) are completely or partially closed.
Three-way valve for adjusting the heat transfer of a cast iron battery
For bottom filling, a jumper is laid between paired risers:
- At the level of the upper collector of heating radiators;
Looping of paired heating risers on the top floor
- Under the ceiling of a top floor apartment;
- Around the attic.
DHW spills
The diameter of hot water supply bottlings varies from 25 to 100 mm. Spills with a cross-section of 50 mm or more can be found mainly in houses built before the 80s of the last century: they were designed taking into account the overgrowth of steel water pipes with rust and lime deposits.
In later buildings, the diameters were selected without reserve, taking into account the estimated service life of black steel for water supply of 15 years.
Hot water supply and heated towel rails in the basement of a Khrushchev building
Spills for water supply systems are laid only in the basement or subfloor.
The functionality of two DHW dispensers in a recirculation system can be:
- Identical (both bottlings are connected to hot water risers with water collection points and heated towel rails);
Both water points and heated towel rails are connected to the paired risers
- Separate (the supply bottling is connected to risers on which water points are mounted, and the return bottling is connected to risers with heated towel rails). Less often, a group of risers with mixers and towel dryers is combined with a single single (without attached appliances) return riser.
Curious: up to 7 DHW risers can be combined into groups. In the author’s practice, risers were usually combined into groups common to a separate apartment or entrance.
DHW risers
Typical diameters (DN) of hot water risers are 20-32 mm.
In apartments they can be installed:
| Image | Location of hot water risers |
| Soviet classics: risers in the niche behind the toilet | In the niche of the bathroom (open or closed). |
| Water supply risers are installed at the entrance to the toilet | At the entrance to the toilet or combined bathroom. |
| Closed niche with risers in the kitchen | In the kitchen niche (kitchen DHW riser with apartment-by-apartment combination of risers in a circulation circuit). |
The connection of modern heated towel rails in hot water circulation circuits is carried out in the gap of the riser and ensures their constant heating.
Useful: when installing a heated towel rail with your own hands, it is better to connect it not to the break in the riser, but parallel to it. Shut-off valves are installed at the inlet and outlet of the dryer. This circuit will help you turn off the heating in the summer heat.
Connecting a heated towel rail with shut-off valves and bypass
The final stage of work
At the last stage, the radiators are connected, and their internal diameter and volume of sections are calculated taking into account the type of supply and cooling rate of the coolant. Since central heating is a complex system of interconnected components, it is quite difficult to replace radiators or repair jumpers in a particular apartment, because dismantling any element can cause interruptions in the heating supply of the entire house.
Therefore, apartment owners who use central heating for heating are not recommended to independently carry out any manipulations with radiators and the piping system, since the slightest intervention can turn into a serious problem.
In general, a well-designed, efficient heating scheme for a residential apartment building allows one to achieve good performance in matters of heat supply and heating.
Payment
Finally, we will answer several questions, one way or another related to the growing tariffs for heat and hot water every year.
How are payments for heating and hot water supply calculated?
The key parameter in charging for heating is the amount of heat spent to maintain a comfortable temperature in the apartment or to heat water. The cost of thermal energy for 2017 is 1000 - 1800 rubles per gigacalorie, depending on the region.
Utility tariffs for 2022 for the city of Berdsk
However, not all apartments have heat meters, so the following appear on receipts much more often:
- Fixed payment for heating a square meter (it is calculated as the product of the heat consumption standard for a given region and the price of a unit of thermal energy);
Simplified diagram: heating costs are calculated based on the square footage of the heated area
- The cost of a cubic meter of hot water, including the meter (90-170 rubles per cubic meter).
How can you save on heating?
To reduce costs you need to:
- Install heat metering devices on each radiator;
- Install chokes or thermal heads on the connections to limit the flow of coolant through the heating device.
The photo shows a sectional radiator with a heat meter and a throttling thermostatic head
Is it possible to use hot water supply to heat an apartment?
Technically yes. To do this, it is enough to form a closed heating circuit (for example, the simplest one-pipe Leningrad) and connect it to the gap in the hot water riser. Since there are no metering devices on the riser, the heat obtained in this way will be absolutely free for you.
The simplest heating system - Leningradka
However:
- Any change in the configuration of public utility networks requires approval from the housing organization and, in the case of hot water supply and heating, from the relevant service providers. It is clear that none of the organizations will give permission for such a change in the heat supply scheme;
- Uncoordinated redevelopment of communications is an administrative offense and is punishable by a fine with an order to restore the original configuration at your own expense;
The Housing Code regards uncoordinated redevelopment of communications as an administrative offense
- Finally, the main thing: you can disconnect from the central heating system only at your entrance or home, providing a plan for an alternative heating scheme and agreeing with electricity or gas suppliers (alternative heat sources). Without an official termination of the heating service, you will continue to receive bills that you want to get rid of.
To stop paying for central heating services, you need to cut off the heating devices from the heating risers and draw up a disconnection certificate with representatives of the housing residents
DHW system of a private house
Household water heating devices are:
- electrical,
- gas,
- on solid fuel,
- indirect heating.
Based on the method of heating the liquid, water heaters are divided into two types:
- Flow-through, in which heating occurs as water moves past heat-transmitting elements.
- Cumulative, where heating is carried out in special containers of the device using heat transfer elements.
In a private house, as a rule, a collector water supply system is designed and installed.
The choice of design and installation of apartment building systems, as a rule, depends on the conditions for implementing SNiP 2.04.01-85 and the capabilities of the customer.
There is a simpler heating system for a private house - using heated floors. Quite detailed information about this system is written on the website https://domotopim.ru/.
Single-pipe heating scheme - what to consider
In one- and two-story houses it is possible to use both vertical and horizontal single-pipe heating systems.
At the same time, for overhead wiring you need an attic space, which is not always convenient. As a rule, the movement of coolant in the heating system is natural. In order to increase the circulation rate of the coolant, a pump is included in the system.
A simple one-pipe heating circuit: 1 - boiler; 2 - main riser; 3 - expansion pipe; 4 — return risers; 5 - upper wiring; 6 — air collector; 7 — expansion tank; 8 - circulation pump; 9 - return line.
Control and shut-off valves are needed to shut off the emergency area when performing preventive and repair work, redistribute the coolant flow, and replace a broken element. It's practical, fast and very convenient. Mandatory conditions, without which it will not be possible to make a correct one-pipe heating system: layout of system elements for a specific room, location of pipe junction, connection to a heating boiler; locations of the expansion tank, installation of radiators, shut-off valves and pumps; drain taps, etc.
Depending on the area of the house, various options for installing a heating system are selected. For private houses with an area of up to 150 m², it will be sufficient to install a heating system in which antifreeze or water circulates naturally. Due to the difference in coolant density in different sections of the batteries, such a system, the diagram of which is shown in IMAGE 2, will work in a balanced manner.
If the area of the house exceeds 150 m², then you need to use a forced circulation system. For this, a water pump of suitable power is installed.
In any case, radiators must be additionally equipped with taps (valves), the installation of which will make it possible to shut off the water supply at a specific section of the pipeline at the required time. This is necessary to isolate a certain area during repair work and maintain heating of other rooms. At the same time, the remaining rooms in the building will be heated as usual.
Design features of the heating circuit
In the heating circuit behind the elevator unit there are various valves. Their role cannot be underestimated, since they make it possible to regulate heating in individual entrances or in the whole house. Most often, the valves are adjusted manually by employees of the heat supply company, if the need arises.
Modern buildings often use additional elements, such as collectors, heat meters for batteries and other equipment. In recent years, almost every heating system in high-rise buildings has been equipped with automation to minimize human intervention in the operation of the structure (read: “Weather-dependent automation of heating systems - about automation and controllers for boilers using examples”). All the described details allow you to achieve better performance, increase efficiency and make it possible to more evenly distribute thermal energy throughout all apartments.
Traditional approach or full automation
If we consider heating options for an apartment building with several floors, a single-pipe system will ultimately create more problems. In the future, we can expect uneven heating and additional costs to increase the efficiency of the heating structure.
If you still choose a single-pipe system, then the most difficult part of it will be a carefully calculated professional project.
There are many supporters of this option; they are inspired by the low cost of work and old houses in which such a system has been successfully operating for many decades.
A more flexible option is a combination of two-pipe and one-pipe systems. It will allow you to save money and take advantage of the advantages of both systems.
Single-pipe forced circulation heating system: old advantages and new possibilities
Today there is a return of interest from the engineering community to such a heat supply tool as a single-pipe heating system with forced circulation in multi-storey and individual construction. In the early 90s, it was rejected by domestic heating engineers after three decades of uncontested and widespread predominance in buildings of any number of floors and purposes. Traditional, fundamentally uncontrollable single-pipe heating did not fit into the concept of energy-efficient housing, and in the last two decades it has been widely replaced by two-pipe heating. But modern single-pipe designs combine their traditional advantages (hydraulic stability, efficiency) with the ability to regulate heating devices, as in their two-pipe counterparts.
Basic schemes
The following horizontal heating schemes exist.
Single-pipe main
Constantly moving from source to source, the heating liquid maintains the set temperature. This heating system has excellent technical performance, combined with a low price.
Pros:
- minimum costs;
- ease of assembly;
- high level of wear resistance;
- suitable for heating large areas.
Minuses:
- restrictions on temperature control in each individual heat source;
- fragility due to mechanical damage.
It is also worth considering the fact that each subsequent radiator in the chain must be larger than the previous one - this is provided so that the efficiency does not decrease. To heat a large area, it is necessary to install heating collectors more often so that the water passing through the pipes does not have time to cool.
Two-pipe main
For greater efficiency, you need to install radiators. In a private house they are usually installed under the window, but you can “heat” the north side, since it is the coldest.
Thus, in the event of a malfunction, you do not need to turn off the entire heating system at once, but only a specific “node”. The presence of compensators is mandatory, since pressure changes can lead to breakdown. As practice has shown, radiators cope well with pressure changes, sudden water pressures and do not freeze even at sub-zero temperatures.
The apartment-by-apartment reversible system is closed and has a number of advantages:
- Same temperature at outlet and inlet.
- Suitable for heating a multi-storey building, cottage, warehouse.
- The ability to disable/enable the system specifically in a certain area. This is convenient, since this fact greatly simplifies repairs.
Minuses:
difficulty in regulating temperature in a branched system.
Two-pipe parallel collector main
To reduce the cost of construction, polyethylene or polymer pipes are used, which are highly durable.
The system is connected directly to the collector, which evenly distributes the incoming heat over the entire coverage area.
Features of the structure of the collector heating system: the return and supply lines work autonomously, then the heat passes through the pipelines to the radiators, then returns. The cooled liquid is heated again and returned to the radiators. This results in a closed cycle, automatically regulated.
It is imperative to have a high-quality circulation pump, since the performance of the entire system will depend on it.
The shield, which contains all the equipment, can be located in the corridor or bathroom. If this type of heating is installed in an apartment building, then the panel can be installed in the basement.
Pros:
- minimal costs for pipes;
- hidden installation, behind the wall (in the floor);
- the ability to connect equipment into a single structure;
- low cost (no expensive fixation elements);
- installation is carried out even over large areas;
- uniformity of heat supply eliminates the occurrence of water hammer.
Minuses:
- difficulty in installation, since the system often consists of a whole network of small subsystems;
- use of pipes of the same diameter in the system.
Plastic pipes are not subject to corrosion, withstand temperature changes well and have proven themselves to be excellent at sub-zero temperatures.
Due to their design, two-pipe systems have more advantages, since the water does not cool down with constant movement. The heat is distributed evenly, which creates a pleasant climate in the apartment.
Periodically check the functionality of the thermostat; it regulates heat and displays indicators. Temperature regulators maintain an acceptable temperature in the radiators around the clock: depending on the weather, the consumer’s heating costs are reduced several times.
Professional engineers will help you draw up a plan specifically for your home, taking into account all the features of the equipment and area. Entrust installation to highly qualified specialists with experience in this field. High efficiency at the lowest cost will provide comfort and warmth in your home.
Watch the video in which a specialist explains how to make a collector horizontal heating distribution:

