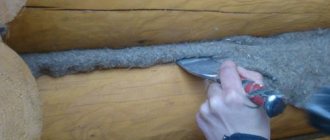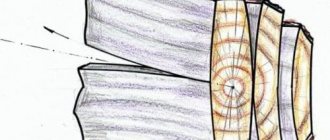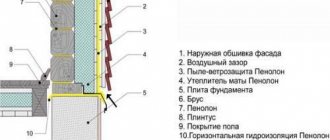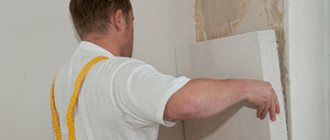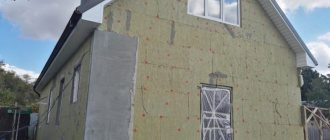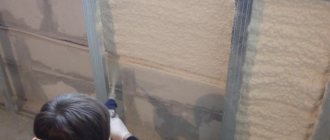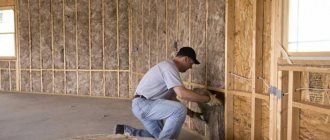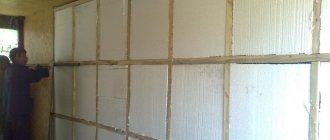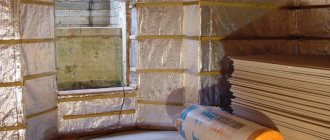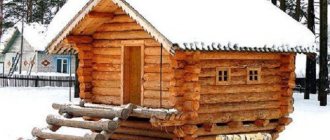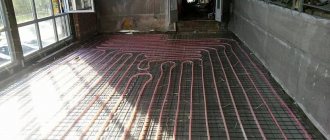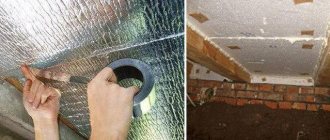Wood is an excellent building material. It is highly environmentally friendly, durable and has a low level of thermal conductivity. Rising energy prices cause increased demands for energy conservation. Building codes regulate the thickness of wooden walls, at which the question arises of how to insulate a house made of timber.
When constructing residential buildings, lumber of standard sizes is used (section 150x150 mm or 200x200 mm). Therefore, the question naturally arises: is it necessary to insulate a house made of timber?
It is important to note that insulating a wooden house from the inside is not as important as insulating it from the outside. This can be justified by a reduction in living space and a bad effect on the microclimate. If the work is not done correctly, the humidity in the house will increase.
Insulation of a log house, both inside and outside, must be done correctly and competently, so as not to spoil the condition of the atmosphere in the house. If done incorrectly, the aesthetic interior of the home can also be damaged.
When does a timber house need to be insulated?
If the walls of the house are built from 150x150 timber, it is rational to carry out external and internal insulation. For this you can choose mineral wool. Outside, it is permissible to use sprayed polyurethane foam material.
The thermal insulation layer should be covered with finishing material:
- outside – suspended facade systems, lumber;
- inside - plasterboard, lining.
To the question of whether it is necessary to insulate houses made of 150x150 timber, the answer clearly suggests a positive answer. The creation of two thermal insulation layers makes it possible to create an energy-efficient building.
Features of insulation of timber houses
When in doubt whether it is necessary to insulate houses made of 200x200 timber, local weather conditions should be taken into account. The thickness of the walls is sufficient for comfortable year-round living in the central regions of Russia. You can safely refuse thermal insulation from the inside. Antiseptic and flame retardant treatment of surfaces should be performed. Sealing cracks and seams is also required. Experts recommend insulating houses from the outside to block cold air from reaching the timber. If the building has high-quality thermal insulation, then:
- the rooms are very comfortable and warm with minimal heating costs;
- the rooms are heated evenly;
- The overall service life of the structure is significantly increased.
Is it necessary to insulate a house made of laminated veneer lumber?
A distinctive feature of laminated veneer lumber is its high thermal conductivity. Therefore, the question often arises: is it necessary to insulate houses made of laminated veneer lumber? There is no need to cover the walls with thermal insulation from the outside. A smooth wooden surface looks great. When constructing houses, inter-crown connections are insulated.
During the construction process, weak points must be insulated:
- a roof through which a lot of heat can escape (heated air rises);
- base to eliminate cold bridges;
- ceiling of the 1st floor.
Many developers doubt whether there is a need to insulate a house made of wooden beams, if the size of the lumber, at least to a minimum, still complies with building codes in terms of heat preservation.
Of course, a lot depends on the season of residence, the type of wood, and the climate. Considering that in most cases houses are designed for year-round use, it is prudent to insulate your home. In addition, climatic conditions - sudden temperature changes, high precipitation rates can intensify the rotting of uninsulated wood.
So from the question “is it necessary” we move on to the question of how to properly insulate a log house.
How to insulate a house from the outside
Before you decide how to insulate a house, you should know that it is not recommended to insulate a building from the inside first (leaving the outside unfinished). A shift in the dew point occurs when rotting of the surface of the timber is activated. You should know that the correct way to insulate a wooden building is to lay heat insulation on the outside walls.
The timber is protected from the outside by a heat insulator with facing material. The tree is not exposed to negative environmental influences.
External insulation of a house provides the following advantages:
- in living rooms the walls are made of natural wood, they “breathe”;
- The outside of an insulated timber house can be lined with any material.
Reasons and benefits of insulating a house outside
Insulating buildings increases the thickness of walls and reduces their thermal conductivity. If the material is laid outside, then:
- the timber will remain warm;
- the material will “breathe”, which is necessary for comfortable living conditions;
- the air inside warms up evenly;
- the service life of the building increases.
What difficulties might you encounter?
The first problem that will arise in a new house is the drying out of the wood and the appearance of all sorts of holes and cracks.
Freezing of corners is a common problem if construction rules are not followed. At sub-zero air temperatures, condensation appears inside the room. It is he who is the culprit of mold and mildew on the walls.
The correct solution to the problem is to reliably seal the seams from the outside. Builders suggest using “liquid thermal insulation” in case of such troubles. Sealing is done along the perimeter, starting from the bottom corner.
Insulating a home is a responsible undertaking. It is imperative to follow the technology to avoid the appearance of rot, rotting wood and other problems.
Typical mistakes made due to inexperience:
- before work, the condition of the timber was not inspected, the surface was not prepared;
- construction materials were not transported and maintained according to regulations;
- all cracks have not been sealed;
- the building material was chosen incorrectly;
- The insulation is not tightly secured.
Advice. Do not use foam for interior work. Although it is cheap, it is not suitable for interior work.
Preparing for home insulation
You can begin insulation only after careful preparation. Firstly, the house needs to allow natural shrinkage. This may take from six months to two years.
If you insulate the house before complete shrinkage, this will lead to bad consequences. The finish will be damaged, cracks will form on it, and cracks may appear at the junctions of the insulation.
Preparing the walls includes inspecting them for defects. In many cases, shrinkage creates cracks that lead to heat leakage; you will have to tinker with them and caulk them.
Treatment of timber with impregnations
The surface of the timber must be treated two or three times with special compounds. Modern antiseptic agents will reliably protect wood from rot, mold, and insects.
The tree also needs to be provided with high-quality fire protection. To increase fire resistance, it is necessary to impregnate it with anti-fungal agents that protect against fire. There are impregnations on the market that simultaneously protect wood from fire, rot, and pests.
Brushes or rollers are suitable for uniform application of medications. After each application of the drug, you need to give it time to absorb well. It is not advisable to process timber under the scorching sun.
Preparing the walls
Before starting work, it is necessary to consider all the irregularities in the corners of the beams, their intersections and other irregularities in the structure itself. Once discovered, you need to get rid of them.
Before you start insulating timber hay from the inside, you need to perform a few simple steps:
- Remove dust;
- Harmful insects can live in the timber; to get rid of them, you need to treat the surface with a special emulsion;
- Wood is a highly flammable material and must be treated with flame retardant impregnations. They will protect the wood from easy ignition;
- There should be no gaps left. If they are, then you need to use caulk. The cracks must be sealed with tow fiber. If there are large gaps, it is better to use tape tow.
Briefly about the main thing
Caulking involves sealing cracks in a log house with insulating material. It is necessary to caulk the house after the timber shrinks. This must be done twice, and in the absence of outer cladding - three times.
Caulking is done using various materials. The main thing is that they meet the requirements of heat conservation, are environmentally friendly and durable in use. Traditional materials are represented by moss, tow and hemp. Modern ones - jute and linen felt.
Depending on the width of the gaps that appear after shrinkage, they can be caulked in two different ways using rolled or fibrous materials: the “stretch” method or the “set-up” method.
Material selection
To properly insulate a timber house from the inside, you need to choose good material. If we compare the insulation of a log house from the outside and inside, then more requirements for environmental friendliness relate to the second point.
The material must contain no toxic elements. For this reason, you need to choose only modern certified insulation materials. These include:
Mineral wool
Mineral wool in slabs is considered a good thermal insulation material for structures made of wooden beams. When purchasing, you should pay attention to the density of the product. For external insulation, it is rational to take slabs with a density of 65 to 80 kg/m3. The most common sizes of mineral slabs are 50x100 or 60x120.
Mineral wool has varieties, depending on the type of raw material. For insulating timber, stone wool made from rocks is considered the most suitable. It is characterized by such qualities as:
- Resistance to excessively high temperatures;
- High heat capacity;
- Average hygroscopicity;
- Excellent sound absorption.
Over time, mineral wool can accumulate water and lose its insulating properties. The problem can be solved by correctly installing this insulation.
Styrofoam
This modern building material is a cellular plastic mass. The starting material for polystyrene foam is polymer. You can glue foam plastic to specially prepared walls and heat leakage from the house will be reliably prevented.
The properties of this insulation include:
- High thermal insulation;
- Effective protection of the premises from external noise;
- Ease and convenience in operation;
- Low cost.
Polystyrene foam also has certain disadvantages, among which are:
- Flammability;
- Low vapor permeability and air exchange.
Since foam plastic has low vapor permeability, then when installing it, it is necessary to use an effective ventilation system. This will significantly reduce the release of water vapor through the walls.
How to insulate a house outside with polyurethane foam
In modern construction, polyurethane foam has recently begun to be used for effective thermal insulation by spraying.
Sprayed thermal insulation is safe for people and the environment. The high spraying speed allows for insulation work to be completed in a very short period. The material has good adhesion to any surface. When applied, it forms a monolithic coating, which is an insulation material. The tight fit of the material to the surface prevents the formation of air pockets between the wall and the heat insulator. The disadvantages include the high cost of the material and spraying work.
Foamed polymer
Polyethylene foam is a modern non-toxic material with a porous structure, made on the basis of ordinary polyethylene. This durable yet flexible elastic material is also suitable for thermal insulation of external walls. The advantages of this material include the following indicators:
- High heat-saving performance;
- Retains quality at extremely low temperatures;
- Safe;
- Does not react to aggressive components – acids and alkalis;
- Has low weight;
- Withstands operation for over 100 years
The disadvantages include the low vapor permeability of the material. Otherwise, foamed polyethylene is able to compete with other synthetic materials.
Which insulation to choose?
Builders of timber houses pay due attention to the origin of the wood. The most natural insulation is ecowool. It is made from cellulose. It allows air to pass through well. If you use mineral wool as insulation, you need to know about safety precautions. It is necessary to wear special clothing that hides the limbs.
The most popular place on the list is polystyrene foam, as well as mineral wool. When using polystyrene foam as insulation, you need to know that it does not allow air to pass through well.
In addition to regular polystyrene foam, there is also EPS (extruded polystyrene foam). It insulates well and allows air to pass through, but its installation is short-lived. In just a couple of years it will begin to slide off the walls.
Foamed polyethylene can be used if you are interested in such characteristics as: low price, low thermal conductivity, environmental friendliness and relatively low weight. Using sprayed polyurethane foam as insulation will also save money.
Insulating a log house from the inside with ecowool is a very environmentally friendly way. It is made from natural products. It is a loose and lightweight insulating material.
The main criteria for choosing a material are their practicality, durability, hypoallergenicity and environmental friendliness. The most harmless method of insulation is the use of ecowool as insulation.
Steps to do it yourself
In total, 4 stages can be distinguished. Let's look at each in detail.
Preparing for work
Before insulation, the tree must be carefully inspected and the surface area examined. Carry out the following work:
- Remove dust and dirt from the walls.
- Check the joints between the beams and seal the cracks.
- Level the protruding parts of the surface.
- Soak the wood with an antiseptic.
Note. During internal thermal insulation measures, you should monitor the electrical wiring. For safety, it is advisable to hide the wiring in decorative covers.
Ventilation and moisture protection
To protect wood from accumulating condensation, provide a gap for air ventilation and install a windproofing membrane.
The gap for ventilation is made at least 30 mm. Wind insulation removes water vapor outside, leaving the wall dry.
The sheathing is mounted on the prepared surface, a step smaller than the size of the insulation is selected by 2 cm. The wood is first treated with a fire retardant solution.
A windproof film is nailed onto the wooden lattice on top. Use a stapler. The rough side of the insulation is turned towards the wood.
To complete this you will need:
- wooden slats 40x50 mm;
- nails, staples and carpentry tools.
Insulation with mineral wool
The record holder among thermal insulation materials for wooden walls is mineral wool. There are three types with different technical parameters. Basalt wool is suitable for internal use.
Mineral wool does not emit harmful chemicals. But it often causes allergies. When working, you must follow safety rules.
The walls are covered with antiseptic and lathed. To do this, use wooden blocks or make a metal sheathing. Metal and wood are pre-treated with an anti-corrosion agent.
To install the insulation, a wooden frame is equipped. The heat-protective material is installed between the bars very tightly, by surprise. The frame cells must be smaller than the size of the insulator, minus 2 cm.
Important! Wooden blocks are installed around the perimeter of windows and doors. When lathed correctly, the wool fits tightly. No additional fixation is required.
Vapor barrier and finishing
Install the protective material. The vapor barrier protects the insulation from moisture and condensation. If the insulation has a foil surface, then a vapor barrier will be unnecessary.
Attach the film with an overlap of about 15 cm. Place it tightly to the insulation. Joints and fastening points are taped with construction tape. When using foil material, reinforced tape is used.
The use of vapor barrier worsens the microclimate of the room due to the accumulation of moisture. Therefore, you need to take care of the ventilation system inside the rooms.
For decorative finishing, plasterboard sheets and OSB boards are used. Attached to the sheathing using screws. For bathrooms, moisture-resistant material is used: gypsum plasterboard. The final finishing is done according to your taste: wallpaper is glued, painted with acrylic paints, plastered.
How to insulate a house using the ventilated facade method: step-by-step instructions
Tested on stone buildings, the technology of ventilated facades has recently begun to be used for insulating timber buildings. The technology ensures proper steam exchange.
In general terms, the design of a ventilated facade is:
- load-bearing structure
- insulation layer
- steam and wind protective membrane
- mandatory ventilation gap
- exterior decoration
The frame is a lattice structure - lathing. For houses made of timber, it should be made of wood so as not to interfere with breathability.
Step-by-step instructions will help you consider in detail the sequence of actions when arranging a ventilated facade:
You need to insulate the walls of your house in this order:
- Installation of vapor barrier.
- Installation of the sheathing frame.
- Laying insulation.
- Install another layer of vapor barrier.
- Finishing work
All steps must be completed in order.
Vapor barrier
If the material for thermal insulation is a material without a film, then after the preparatory work you can begin installing a vapor barrier. The main purpose of vapor barrier is to prevent moisture condensation on the walls during large temperature changes.
The most common material for vapor barrier is vapor barrier film. It provides the desired effect at a low price.
If a high-quality vapor barrier is installed, excess moisture will be eliminated. Fungus and mold will not spread. The lifespan of the entire wall structure will increase significantly, and a normal microclimate will be established in the house.
How is the vapor barrier installed?
First you need to cover every part of the walls with a vapor barrier. The film must be distributed along the entire perimeter of the walls and attached with a stapler. The overlap should be more than 10 centimeters. If ecowool or penofol was used as the main insulation, then there is no need for a vapor barrier. They themselves perfectly isolate excess steam.
Installation of the sheathing frame
Before laying the sheathing, you need to get rid of all protruding corners. This is necessary for even distribution of the insulation insulation. Next, you need to make the racks in the shape of the letter G. Their production proceeds as follows:
- Measuring the height of the walls.
- Trimming timber with a section of 50x100 millimeters. They are cut to the same length as the height of the wall.
- Trimming timber with a section of 50x50 millimeters. They are cut to the same length as the width of the wall. We attach small beams to large ones, using the letter G. To connect them, it is best to use self-tapping screws. They are mounted on the wall in the corners of the walls.
- From them comes the distribution of the main sheathing using self-tapping screws. The main battens use small timber (50x50 mm). The distance between the bars should be no more than 65 centimeters.
Laying insulation
The material selected for insulation is placed on the sheathing. The tools you will need during the work depend on the material chosen. For example, pollock is attached using special anchors, polystyrene is attached with good water-repellent glue.
The material must be placed tightly. In case of remaining voids and gaps, they must be covered with small cut-outs of the same material. If the holes are very small, then it is better to use polyurethane foam.
If ecowool is used as insulation, it must be attached directly on top of the sheathing. It is rolled out over it and the joints are secured with special tape. To use ecowool, it is inflated with special equipment. But this can also be done at home. To do this, it is fluffed with a construction mixer or a drill (a special attachment is required). After it fluffs up, it should increase three times in size.
Installing a second layer of vapor barrier
A second layer of vapor barrier is used to enhance the effect and strength of the structure. By installing a second layer, you will be able to reduce moisture condensation and increase the service life of the insulation.
Finishing work
After installing the second layer of vapor barrier, finishing work is necessary for the aesthetic appearance of the walls of the room. The material for finishing work is selected according to personal taste and the desired design of the room.
The most economical option would be to use gypsum plasterboard (plasterboard) as a finishing material. Then use plaster and regular wallpaper.
It is worth remembering that if good waterproofing is necessary, it is better to use gypsum fiber sheet (gypsum fiber sheet). It has excellent resistance to moisture. As a final touch to gypsum plasterboard, you can use ceramic tiles. Ceramic tiles will not stick to gypsum boards.
Diesel boilers
This type of boiler runs exclusively on liquid diesel fuel (diesel fuel). Diesel combustion fuel releases heat that heats the coolant (water or a special liquid) that circulates in the heating system. The boiler itself includes a diesel burner, a fuel filter and a pump, and an automatic control system. Diesel boilers are also divided into:
- single-circuit (the coolant circulating in the heating system is heated)
- dual-circuit (There is a second heating circuit for tap water)
Advantages of diesel boilers:
+ High efficiency + Large selection of models for any need + High safety. + Low energy consumption + Availability of fuel in any region of the country + Easy to install + No permits required + Long-term battery life possible
Disadvantages of diesel boilers:
— High cost of operation — High cost of equipment — An additional tank for diesel fuel is required — A high-quality chimney and its careful installation are required. — Diesel fuel combustion products pose a danger to the body. — Additional heating of the fuel tank is required (In severe frost, diesel fuel thickens and the pump cannot pump it) — The diesel boiler is noisy during operation — Unpleasant smell in the boiler room — Dependence on the quality of the fuel
Floor insulation
In addition to the walls, the floor in a log house also needs to be insulated. For lathing on the floor, beams with parameters: 150x150 are used. Thermal insulation of the floor is an integral part of the insulation of a house made of timber.
If you insulate the floor, heat loss into the room will be reduced by at least 20%.
The simplest method is to use mineral wool as insulation. If the floor already has a covering and you will have to dismantle it to install thermal insulation, then feel free to proceed with it. Not installing insulation on the floor can lead to various troubles. The heat will remain in the room for a very short period of time.
Before starting work, the subfloor is laid out. There is a film on top that protects from moisture.
Arrangement of the subfloor followed by insulation with polystyrene foam is carried out as follows:
- a “pillow” is created, gravel is poured, leveled and carefully compacted, sand is scattered and compacted on top;
- a concrete screed is poured, which must dry completely within 4 weeks;
- the finished subfloor is covered with thick polyethylene film (waterproofing layer);
- Expanded polystyrene is laid on such a waterproofing layer.
What methods are used?
Wood “dries out” over time, so insulation should be done a year after the construction of the house.
Walls can be insulated using different methods. Here are the most popular ones:
- Slab insulation directly on the walls.
- Installation of the base on profiles, followed by laying mineral wool. Quite often used.
- Seamless spraying using innovative technology. Perspective view of wall insulation. But there is a significant drawback - the price. To perform the work you need a special device.
Thermal efficiency is achieved not by increasing the thickness of the warm layer, but by the correct ratio of the type, size and location of the thermal insulation layer.
Ceiling insulation
If you live in northern climates, then insulating the ceiling is especially necessary.
Ceiling insulation also needs to be done very carefully. To construct a thermal insulation layer, the following is usually used:
- mineral wool;
- polyethylene foam;
- Styrofoam;
- mid-fraction expanded clay.
But quite often ceilings are insulated with sawdust. This material is characterized by low thermal conductivity, environmental friendliness and low cost.
The service life of sawdust can be extended if it is impregnated with an antiseptic. This procedure protects the material from harmful microorganisms. The heat resistance of sawdust is increased by treatment with a fire retardant. First, the material should be dried, lime should be added (9 parts of sawdust - 1 part of additive). Any insulation is filled in (and carefully compacted) or placed between the joists of the attic floor. The layer should be 20 cm thick.
In order to increase the life of the insulation, it is better to use an antifungal agent. It is also necessary to use fire retardants to reduce the flammability of the material.
Ventilation features
After installing the insulation of the room, as a result, the air humidity in the house increases. To eliminate this problem, you can install ventilation. With its use, the microclimate in the room is normalized.
A good place for ventilation is the attic. The entire ventilation system can fit on it. It is also necessary to purchase a fan, it will help the initial air circulation.
Insulating the corners of the house
The uninsulated corners of a timber house are blown by the wind and cool the most, just like in stone houses.
For high-quality insulation of all corners of a log house you need:
- Correctly connect the timber in the corners, preferably using the “warm corner” technology. At the ends of the beams, grooves and tenons are made that best match each other in size and shape. This connection is sealed and does not allow heat to pass through.
- After this, insulate the corners in the same way as the rest of the walls.
Video description
Caulking with rolled material: you will see how to do it correctly in the video:
The corners of the timber are caulked using the same technology:
- If the gaps are wide, a cord is formed from the insulation tape. Roll it into a ball.
- Unwind part of the cord and weave loops from it. Then each loop is pushed inside the seam.
- Hammer the loops with a spatula, first from above the joint, then from below.
- After sealing the seams, final caulking is carried out if necessary. It involves residual filling of joints and is carried out if necessary.
- The density of the caulk is checked with a kitchen knife. The knife blade should not extend into the joint more than 1.5 cm. If this condition is met, caulking is done correctly. If not, then additional caulking is required.
Checking the density of caulk Source 24aul.ru
Caulking of corners is carried out using the same technologies using roll insulation, for this they move along the seam from the bottom up. To ensure uniform laying of the material, it is constantly tensioned and straightened.
