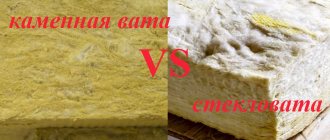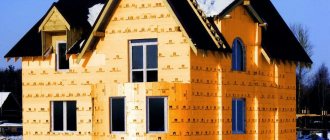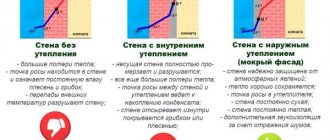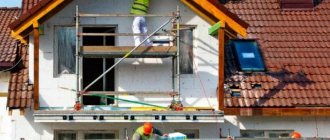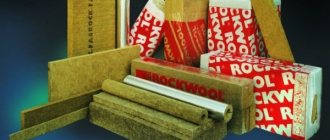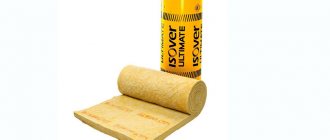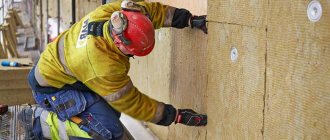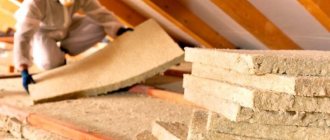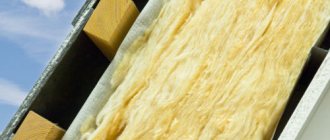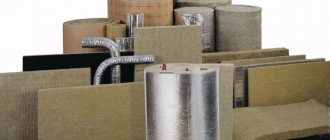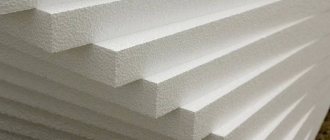Currently, mineral wool is one of the most popular insulation materials. It is used for various surfaces and jobs. At the same time, stone wool for facade insulation is rightly among the priority insulators.
The basis for stone wool is basalt. Therefore, the material is also called basalt wool. Production technology allows us to obtain mineral insulators of different types, as well as with different characteristics. It is actively practiced to insulate a wooden house from the outside with mineral wool under the siding. But this insulator is also excellent for concrete, brick, and various block walls.
Also, facade insulation with mineral wool (stone) is in demand due to the safety and environmental friendliness of the material itself. There are no harmful or dangerous resins here. Only natural ingredients. In addition to its thermal insulation properties, the material also insulates well from extraneous sounds.
Content
- House façade insulation technology
- Selection of thermal insulation materials and their properties
- Calculation of thermal insulation
- Work order:
- Installation of sheathing
- Insulation
- Hydrowind protection
- Ventilated gap
- Facing
There are various methods of external wall insulation, but the technology of suspended ventilated facades is considered the most progressive and universal in modern construction. This beautiful term, among other things, also refers to insulation under siding. For individual housing construction, this method is optimal; today it is used almost everywhere.
Product Overview
When buying insulation, you should not chase the cheapness of little-known brands that do not have a reputation. The market leaders are the following manufacturers:
- Ursa. It produces both universal insulation materials in slabs and rolls, as well as thermal insulation specifically optimized for walls, ceilings, floors and facades. A cubic meter of cotton wool will cost 1000-1200 rubles.
- Isover. It also produces a wide range of insulation materials, including facade slabs specially prepared for plaster. A cubic meter costs 900-1400 rubles.
- Knauf. The corporation focused on wall and roofing materials. Facade slabs for plaster are not offered. Prices correspond to quality - from 1300 rubles.
- Rockwool. Perhaps the most expensive, versatile and high-quality manufacturer. A cubic meter costs 1300-2800 rubles.
Ursa mineral wool
When choosing between suppliers and comparing prices, it is necessary to take into account the purpose of a specific model. Specialized ones have higher characteristics and are more expensive than universal ones.
Insulation technology, dew point
The first important rule: insulation of facades is always done from the outside (i.e. from the street) and never from the inside (from the room). The exception is rare cases when this is fundamentally impossible (for example, with additional insulation of a city apartment or when the facade of the house is already completed and cannot be remodeled).
This limitation is due to the natural properties of atmospheric air. The higher its temperature, the more water vapor it contains. When the air cools, “extra” moisture condenses, moving from a gaseous to a liquid state, and settles on colder surfaces. A clear illustration of this effect is a fogged glass or bottle of a chilled drink. Cooling sharply near a cold surface, the air releases excess water in the form of steam, which settles in droplets on the glass. The temperature at which fogging begins is called the dew point (this depends on various factors, but this is not important for now).
The glass is thin, but the condensation boundary can be located in the thickness of the structure. For example, inside a wall separating a heated room from a cold street. As the outside temperature decreases, the dew point moves inward, at some point reaching rooms where it becomes damp, uncomfortable, and mold may appear. This often happens in uninsulated dachas or in houses with insufficient thermal insulation thickness (or poor quality of its installation) during a sharp cold snap, as well as in autumn or spring, when the daily temperature difference is noticeable.
If you insulate from the inside, condensation will occur directly in the thermal insulation layer or at the point of contact between the street wall and the insulation, which can become damp and lose its properties, because there is nowhere for it to evaporate excess moisture (there is already excess humidity inside the room).
Therefore, the task of insulation is not only to protect the house from the cold, but also to prevent dampness inside. It is necessary that even at the lowest winter temperatures, the dew point never moves inside the room, or better yet, is always located in the thickness of the external thermal insulation, from where excess moisture will evaporate naturally.
What plaster to use
Wet façade technology will be used here. That is, the mixture is prepared, a certain layering is observed from the base layer, insulation, finishing, and so on.
The current question is what kind of wool plaster will be used.
There are 4 types of mixtures that can be used to plaster mineral wool.
- Mineral
. The base is cement. Plus, various additives are used to improve plasticity and adhesion. Strength is high, but ductility is inferior to competitors. If the walls will be exposed to strong mechanical loads, then it is better not to use a cement mixture. Requires final painting;
Mineral plaster is sold in the form of dry mixtures
- Acrylic
. This is not a dry mixture, like a mineral one, but a ready-to-use mixture. Consists of acrylic resins and various additives. The coating is plastic, durable, and also resistant to temperature changes. By adding pigments, you can get any color or shade;
Acrylic plaster is sold as a ready-mix
- Silicate
. It is a mixture of acrylic resins and potassium silicate. The composition provides strength, durability, ductility, and vapor permeability. An excellent choice for plastering over mineral wool. But application requires certain skills and speed;
- Silicone
. Has all the advantages of competitors. Doesn't fade. Also, no fungus or mold appears on the surface.
Before applying silicate or silicone plaster, it is recommended to treat the walls with a silicate primer.
All compositions can be used. If the walls have large differences, it is better to first level them with a cement mixture, and then apply a thin layer of decorative finishing plaster on top.
Ventilated facade, choice of insulation
The above requirements are best met by a design called a suspended ventilated façade. A layer of thermal insulation is attached to the outer walls (which, if necessary, is covered with a “breathable”, i.e., vapor-permeable, waterproof and windproof membrane). It is calculated in such a way as to provide reliable thermal protection and the desired position of the dew point with the possibility of excess moisture escaping into the ventilated gap. This is an essential component of the system; it is located between the cladding and the insulation, allowing it to freely evaporate excess moisture.
Siding, corrugated sheeting, lining, block house, etc. are installed on top. Ventilated facades of city buildings are constructed in a similar way, only the finishing used is different (steel panels or cassettes, porcelain tiles, composite panels, etc.).
The optimal material for insulation is mineral wool, for example ISOVER Warm Walls Strong. It is good because, despite its low weight, it has low thermal conductivity (i.e., high energy efficiency and an optimal class of heat retention in the house), good elasticity and resilience, and high tensile strength. It is convenient to transport and easy to install. Thanks to its fibrous structure, it has good vapor permeability, i.e. it effectively evaporates excess water. This type of thermal insulation does not crumble, break or crumble over time. It is non-flammable, therefore there is practically no alternative for individual construction in terms of safety for home and family.
Facade
ISOVER Warm Walls Strong mineral wool is distinguished by an optimal heat retention class: its thermal conductivity coefficient λ is 0.034 W/(m•K). The material is designed for external and internal use, suitable for facades and roofs. It can be used as a universal one, which simplifies the work and minimizes waste. Thanks to its increased elasticity, ability to compress and recover, it is securely fixed between the frame guides without additional fasteners and fits tightly to the load-bearing surface, filling all its unevenness.
For ease of use, thermal insulation is produced in slabs measuring 610 x 1,000 mm and 50 or 100 mm thick. They are packaged in packs of 10 or 5 pieces, respectively, which weigh less than 6 kg, which allows them to be easily transported by car or carried by hand.
Another possible insulation option is ISOVER Master of Warm Walls basalt wool. It is more rigid and is fastened with disc-shaped dowels. Also suitable for cottages made of brick or aerated concrete.
External protection of mineral wool from rain and from blowing out fibers in strong winds is provided by the ISOVER Vetranet hydro-windproof membrane. It is vapor permeable, so it does not interfere with the evaporation of moisture into the ventilation gap. Mounted directly onto the insulation before installing the façade cladding.
An important point: vapor barrier. Moistening of mineral wool can be caused not only by condensation and rain, but also by water vapor penetrating outside from the premises through the enclosing structures. A vapor barrier membrane, for example ISOVER Paranet, protects against them. It does not allow evaporation into the wall, thereby protecting the load-bearing structures and thermal insulation material from excess moisture. Vapor barrier is installed from inside the premises, under the finishing. Since it is not part of the ventilation façade design, it is sometimes forgotten (especially often when insulating old buildings on your own).
Special case: frame house. It does not have solid load-bearing walls. This function is performed by a hollow frame, inside of which insulation is placed. From the outside it is covered with a membrane or windproof sheet Gyproc GTS9, specially developed using Finnish technology. In terms of the external cladding and the ventilated gap, the design is similar to the ventilated façade.
Stone wool Green Guard Universal
There is a large selection of various thermal insulation on the market, including stone wool in a wide range, so why should you choose Green Guard Universal?
These non-flammable basalt fiber slabs combine minimal thermal conductivity with a high sound insulation coefficient, which is achieved by a special arrangement of fibers and a density of 35-40 kg/m³. Low density in this case means lightness, a large amount of air inside and water resistance. The insulation is designed for use in non-load-bearing structures, which includes ventilated facades, and is capable of maintaining its performance properties for a hundred years. The latter is proven by the results of tests carried out according to the GOST method.
Another important indicator is the environmental friendliness of the boards; they are produced using a biopolymer binder and meet all domestic and European environmental standards.
That is, when using this universal thermal insulation, the house will be protected from both heat loss and extraneous noise, which is often no less important. Both during installation and during operation, the material does not emit harmful substances into the air. And thanks to the light weight, there is no need for additional fixation - it is enough to maintain the correct step between the lags to install the slabs sideways.
Specifications
- Thermal conductivity coefficient is 0.035-0.037 W/(m·C).
- Compressibility (based on volume) – no more than 30%.
- Vapor permeability – not less than 0.3 mg (m·h·Pa).
- Density – 35-40 kg/m³
- The content of organic substances (by weight) is no more than 2.5%.
- Flammability – non-flammable (NG).
- Service life – up to 100 years.
Thermal calculation
To calculate the thickness of the insulation, appropriate skills or the participation of a specialist are required. However, there are thermal calculators that greatly simplify the task. For example, the basic ISOVER calculator allows you to select the optimal insulation material and calculate its thickness, indicating the region and the main characteristics of the building: building materials, area, height, number of floors, glazing parameters.
For those who are engaged in design or want to receive a detailed calculation of thermal insulation with all formulas and standards, the ISOVER design calculator will help.
For example, in the Moscow region, for an average log cottage, a 50 mm layer of ISOVER Warm Walls Strong mineral wool will be enough. A similar building made of foam blocks will require 100 mm of insulation (its thickness directly depends on the thickness and type of load-bearing walls; before choosing, we recommend making an individual calculation using a heat engineering calculator).
Buy at isover market
Those wishing to study the issue in more detail can familiarize themselves with the contents of the relevant regulatory documents: SP 131.13330.2020 “Building climatology” (new edition, comes into force in June 2022), SP 50.13330.2012 “Thermal protection of buildings”, etc. Insulation of frame buildings in detail describes SP 31-105-2002 “Design and construction of energy-efficient single-family residential buildings with a wooden frame.” This document is an adapted Canadian standard Design and construction of wood-frame single family houses (translated as “Design and construction of wooden frame single-family houses”).
Advantages of mineral wool
The use of mineral wool as insulation under siding has a number of advantages:
- reliably protects walls from winds, provides comfort indoors;
- provides high-quality insulation of external walls and is able to withstand the most extreme cold;
- does not burn, does not emit toxic gases when melting;
- resistant to moisture;
- absorbs noise well;
- has a longer service life than other materials, such as foam;
- resistant to mechanical damage;
- does not deform during operation;
- has good thermal conductivity;
- fireproof;
- does not deteriorate under the influence of ultraviolet radiation;
- material of any density provides high vapor permeability;
- relatively affordable cost;
- environmentally friendly;
- not subject to rotting or damage by mold spores;
- withstands temperature changes well.
A facade insulated with mineral wool will provide a favorable microclimate in any building. Before purchasing the material, you must consult with specialists who will give the necessary advice and determine the quality of the mineral wool.
Work order
Preparing for insulation
For stone buildings (made of brick or foam blocks), you need to inspect the facades, remove mortar build-ups, and repair cracks, significant chips or potholes with a repair compound.
A log house, especially an older one, requires more careful preparation. First, you should check the condition of the gaps between the logs or beams, remove debris from there, and, if necessary, remnants of tow, replacing it with a special cord for filling the seams and sealant. Having cleaned the facade of mold, moss and rot, you can treat it with antiseptic impregnation.
If there is no ventilation system, it is recommended to install ventilation valves near the windows before insulation. Unlike those found in city apartments, they must work in both directions, i.e., ensure both the supply of fresh air and the removal of exhaust air (and along with it, excess moisture). They are needed only in houses with year-round living: in the summer there is no particular need for them (you can get by with ventilation through the windows). However, if you have an air conditioner installed, adjustable valves for air inlet and outlet will be needed during the warm season.
Installation of sheathing
The frame of the ventilation facade is usually made of timber 50 x 50 or 100 x 50 mm, it is mounted vertically to the wall at a distance of 600 mm (in the clear). The guides are fastened with galvanized or yellow-passivated self-tapping screws (into wood or dowels, depending on the wall material) with a pitch of 400 mm. When installing on a dowel, holes are pre-drilled in timber or masonry (aerated concrete, brick, etc.).
Insulation
Between the bars, installed at intervals of 600 mm (in the clear), IZOVER Warm Walls Strong mineral wool slabs fit perfectly without fasteners. If the pitch of the sheathing is non-standard, the insulation must be cut, leaving an extra 10–15 mm on the sides for installation by surprise (the allowance is added after measuring at the widest point). For cutting, take a knife with a blade length of at least 150 mm. The best option is a special ISOVER knife.
If two layers of insulation are required, the guides of the second are attached horizontally to the bars of the first. Such a need may arise, for example, if the calculated thickness of the insulation is insufficient to achieve maximum energy efficiency (if the heating is electric) or during construction in the northern regions, for which the thermal calculator gives a mineral wool layer of more than 100 mm. Sometimes two layers are installed instead of one (for example, 50 + 50 instead of 100 mm) in order to increase the efficiency of insulation: horizontal slabs cover the wooden frame, minimizing the number of cold bridges.
Hydrowind protection
The ISOVER Vetranet membrane (vapor-permeable, i.e. “breathable”) is mounted close to the insulation and secured to the guides with a construction stapler. The roll should be rolled out horizontally, from left to right. Installation proceeds from the bottom up to create an overlap between the sheets, protecting the insulation from drops of condensation flowing down. The membrane sheets are slightly stretched, preventing the formation of waves. The overlap between adjacent sheets should not exceed 150 mm, otherwise vapor permeability may decrease. It is important to ensure that the logo marking is always facing the street, since the membrane is maximum vapor-permeable only in one direction. In addition, the outer side is more resistant to ultraviolet radiation.
Ventilated gap
Its width should be 40–50 mm. To install a ventilation gap, a series of vertical counter-lattice bars of the appropriate cross-section are attached on top of the hydro-windproof membrane.
To remove water from entering the gap, a drip tray is installed below, and to protect against mice, rats, and other small animals, a galvanized mesh with a cell of 5 x 5 mm is installed.
Facing
Features of its installation depend on the type: at this stage you need to follow the instructions from the instructions supplied by the manufacturer. So, wooden lining or vinyl siding is nailed with galvanized nails directly to the guides.
Corrugated sheeting or steel siding is mounted on a metal substructure, which is attached to the load-bearing walls with special brackets. They are installed first, then a wooden sheathing is installed using the method described above, mineral wool is inserted, and the membrane is pulled. Finally, galvanized steel guides are hung on the brackets and the steel cladding is attached to them. The length of the brackets is selected so that it is enough for the ventilation gap.
A ventilated facade is the most modern and technologically advanced method of insulation in private and industrial construction. It provides effective, reliable thermal protection for the house without significantly increasing the thickness and weight of supporting structures. The system can be installed at any time of the year, since the technology does not contain wet processes and frosts do not affect the result. The mineral wool used inside the ventilation facade lasts for decades without collapsing or losing its properties.
Properties, types and characteristics
Mineral wool has long been used to insulate houses. There may be several options on the building materials market. Moreover, each differs in the degree of filling and properties.
Glass wool
It is made from glass production waste, typical components for the same production. This is sand, limestone. After collecting the components, they are mixed, melted, and blown into glass wool strands. They are combined with organic thickeners, resulting in the formation of layers with certain dimensions. The thickness of the thread reaches 15 microns, the insulation practically does not conduct heat.
Glass wool
Due to the production technology and raw materials, glass wool has the following characteristics:
- Low heat conductivity.
- It conducts sound poorly.
- Practically does not burn.
- Resistant to chemical, biological and physical influences.
- Low level of moisture absorption.
- The fibers break off easily and can get into the eyes and respiratory tract, leading to allergic reactions or irritation.
- At high temperatures, a change in structure and properties begins.
Glass wool in slabs
Slag wool
From metallurgical waste and other slag rocks. The production method is similar to other types, with the exception of raw materials. However, the characteristics are significantly lower.
Peculiarities:
- Service life does not exceed 15 years.
- Maximum heating temperature up to 300 degrees. Then the structure changes and the properties deteriorate.
- Absorbs moisture well and then conducts heat much better.
- It melts quickly when exposed to fire.
- Compared to analogues, the thermal conductivity is slightly higher.
- May break during operation.
The main advantage is low cost.
Slag wool
Facade wool
Made from rocks. High temperatures are used during production. Therefore, it turns out durable and plastic. Features include:
- Used at temperatures from -180 to 700 degrees.
- Practically does not shrink.
- The fibers hardly break.
- Hygroscopicity is lower than that of analogues.
From all the options, you can choose the one that is suitable in terms of means and properties for the planned operating conditions.
Basalt material
