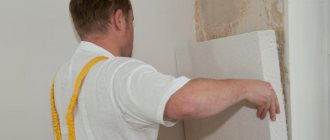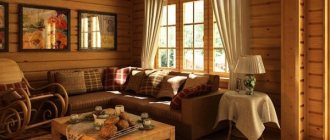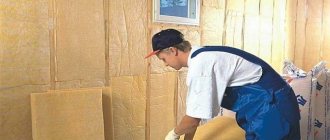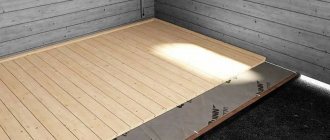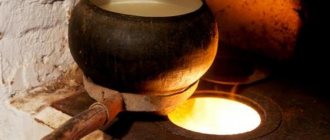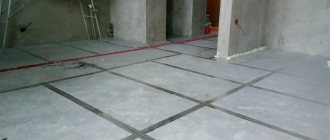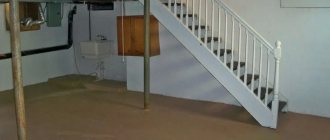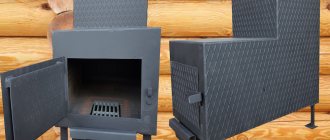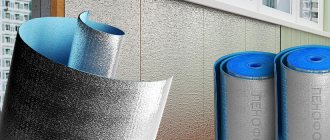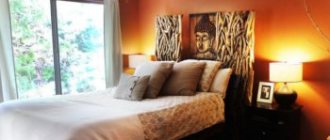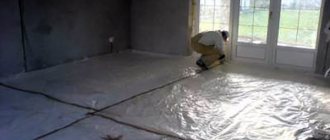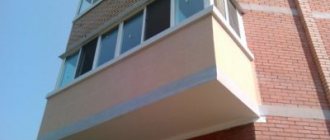Many people face the problem of thermal insulation of private houses built of wood. Especially if year-round living is expected. For comfortable operation, it is necessary to ensure protection of the roof, walls and ceilings. One of the most pressing issues is the cold floor. There are various ways to fix this problem. The most common technique is to insulate the floor in a wooden house from above. Moreover, work can be carried out both in a building under construction and in an old building.
Insulation of the floor in a wooden house from above
Materials for floor insulation: what to choose
For thermal insulation to be successful, you need to choose the right insulation. The material must meet certain criteria.
On a note!
It has low thermal conductivity, non-toxicity, fire resistance and resistance to biological degradation.
Today the following thermal insulation building materials are used:
- Basalt wool in the form of tile material. The raw material for basalt is molten minerals. Fibers are created from them. They are superior in elasticity and strength to glass fibers. Thanks to special processing, basalt material has hydrophobic properties. Acrylic, which has the lowest toxicity compared to phenol and formaldehyde, is used as an interfiber substance. Eco-friendly brands of stone wool are “Eco” and “Eurostandard”. Materials are more expensive. The insulation is suitable for various home insulation technologies. Low and medium density slabs are laid on joists. The high-density material can be used for installation on soil or concrete.
- Glass wool. This material is made from quartz sand, granulated glass, borax, soda, and limestone in powder form. The ingredients are melted and the finest threads are drawn from the melt. They are connected with glue. This type of insulation has high thermal insulation qualities. The material is sold in the form of rolls or slabs and has a yellow tint. For thermal insulation of horizontal and vertical surfaces, both ordinary types of glass wool and foil are suitable. Foil makes installation easier.
- Foam boards made from foamed and pressed polystyrene granules. Due to the large number of air bubbles, the foam is practically weightless, which affects the comfort of installation. Foam boards are simply cut into pieces of the required size. The insulation does not deteriorate under the influence of mold. In cottages, the material is often used as a thermal insulation layer. But experts do not recommend using this insulation, as it is highly flammable. On the other hand, without exposure to flame, foam boards are completely inert and not dangerous to humans.
- Penoplex. This is extruded polystyrene foam, created from the same raw materials as foam material. But this insulation has improved characteristics. When the material is extruded, it is heat treated, foamed and extruded into special shapes. The resulting heat-insulating material is porous and has increased insulating and insulating properties. Insulation with penoplex material is beneficial. Penoplex has reduced thermal conductivity, is moisture resistant, and durable (provided it is protected from the sun). Thermal insulation does not allow liquid vapor to pass through, this is especially true when installing polystyrene foam on the ground floor of a private house. Then there is no need to lay a vapor barrier layer. Penoplex is suitable for insulation on soil or concrete.
On a note!
When insulating a wooden floor or stone covering, be sure to wear a protective suit, gloves and a respirator, since microparticles of glass fibers can damage the skin and mucous membranes.
Polymer insulation
This category is divided into:
- Expanded polystyrene foam;
- Polyurethane foam;
- Foamed polyethylene on a foil base;
- Penoizol-liquid foam.
How to insulate a floor in a country house without dismantling the old floor, step by step from above
The beam structure of the base is considered more reliable and optimal. The strip foundation also allows for the installation of thermal insulation along the joists. Warming takes place in stages:
- Installation begins with laying the skull blocks or boards. They are attached to the floor beams. A subfloor made of plywood sheets or second-grade boards is mounted on these supports. To use less building material and provide ventilation for thermal insulation, the boards are attached with a gap. A waterproofing layer is attached to the rough coating, which simultaneously protects against drafts and acts as a vapor barrier.
- Then the heat-insulating material is attached in 1-2 layers. With double flooring, the insulation is placed so that the joints of the first layer are covered with the second layer. To protect against vapor formation, a vapor barrier layer is laid on top of the thermal insulation.
- A slatted counter-lattice is mounted to the joists. It presses the vapor barrier and provides a technological gap (2-3 cm). Sometimes, to protect against rodents, reinforced fine mesh is placed under the waterproofing layer on the subfloor.
On a note!
If the rough base is laid without lyes, penoplex acts as thermal insulation. The underlay of the waterproofing layer can be dispensed with.
Expanded polystyrene
Quite a popular type of insulation. Popularly known as polystyrene foam. Due to its low weight it does not add additional load. Withstands moisture well.
When insulating the floor, you can use the small thickness of the sheet. Foam plastic is also one of the inexpensive insulation materials.
When burning, foam releases harmful chemicals.
Safe insulation of wooden floors
Thermal insulation in a wooden house is carried out step by step:
- Wooden logs are installed with a T-shaped notch in the log house or on the foundation base at intervals of 0.6-1 m.
- Attach panels or boards on which the thermal insulation will be mounted. The building material is hemmed from below or attached to special cranial bars.
- Thermal insulation is spread on the flooring between the joists.
- A vapor and waterproofing layer is being installed. This is required when protection from vaporization and moisture is needed when using stone wool or ecowool as insulation. The vapor barrier layer is overlapped by 10-15 cm, and its edges should go up the wall up to 10 cm. Ordinary PE film can be used as a vapor barrier layer.
- Floor boards are laid on the surface and finishing is carried out.
Also, insulation on the first floors of a building can be carried out using joists secured to brick posts. The logs are attached to a brick post on a wooden spacer. Thermal insulation is laid between them, which is protected by a vapor barrier layer below.
Installation of different types of thermal insulation
Options for thermal insulation are offered that differ in the technological process (spraying and laying insulation).
Video - Insulating the floor above a cold basement
Spraying of polyurethane foam
Before starting work, it is necessary to dismantle the floor covering. The rough foundation and logs should remain.
Step 1 . It takes specialists about an hour to prepare the equipment for work. The future foam (polyol) and hardener (isocyanate) are mixed under high pressure (150 atmospheres). To insulate the floor, a closed-cell material is used that is not afraid of moisture (open-cell polyurethane foam is more suitable for insulating interior partitions).
The future foam is mixed with a hardener
Step 2 . It is better to cover surfaces that are of value (to a height of about 0.5 meters from the floor along the entire perimeter), since during work the finely dispersed mass can stain objects and cladding.
Sockets are covered with film
Step 3 . The flooring begins. Work must be carried out in protective suits and masks (only half an hour after application the foam becomes completely harmless).
Floor pouring begins
It is necessary to ensure that no open cavities are left. The result is a monolithic base made of foam insulation.
Monolithic PPU coating
Step 4 . The room must be ventilated. What needs to be done after the foam has hardened? Clean it off the beams. After this, the finishing coating can be laid. If excess polyurethane foam has formed, it can be removed with a regular stationery knife.
Expert opinion
Masalsky A.V.
Editor of the “floor screed” category on the Pol-exp.com portal. Engineering systems specialist.
As you can see, the technology for installing thermal insulation in this way is not complicated. In addition, it allows you to get the job done very quickly. The insulation will last at least 50 years. The only thing is that it needs to be protected from ultraviolet radiation. Unlike open-cell material, which mice can, in principle, chew through, they cannot overcome this coating.
Laying mineral wool insulation
Such work is completely within the capabilities of every home owner. This is the floor that needs to be insulated (there is no finishing coating, but if it is present, it will have to be dismantled).
This floor needs to be insulated
Step 1 . All joists and rough boards must be treated with an antiseptic.
Step 2 . A vapor barrier is laid on the surface of the rough base. The canvases should be placed overlapping (if there is no moisture penetration from below, you can skip this step). If you attach the material with double-sided tape, this will ensure the tightness of the coating.
Laying vapor barrier material
Step 3 . The insulation will be made of mineral wool 5 cm thick, laid in three layers. The first layer is made of rolled material to minimize the number of joints. It needs to be cut using a construction knife so that it fits tightly between the lags (it is recommended when cutting to ensure that the width of the thermal insulation is about a centimeter greater than the distance between the lags). Having straightened out, it will fill the entire space.
Mineral wool is laid between the joists
Step 4 . Next, the slab material, cut to width, is laid.
Mineral wool in slabs
During installation, the offset of the slabs of adjacent rows must be observed. This must be done so that the seams are located at a distance from each other. Thus, the thermal insulation characteristics of the coating will be higher.
Thermal insulation boards laid
Of course, it is easier to work with slabs, they are denser, and easier to lay.
Step 5 . A vapor-waterproofing membrane is also overlapped on top (smooth side down). A construction stapler is perfect for securing. The coating should extend slightly onto the walls of the building.
The membrane should extend slightly onto the walls
It is recommended to secure the edges of the membrane to the walls with double-sided tape (the protective film is then removed).
The edges of the membrane are fixed with double-sided tape
The floor is ready for finishing.
You can start finishing
Wooden houses are always associated with comfort. However, for your home to be truly comfortable, you need to take care of its insulation. Thermal insulation of the floor is the most important step, which is usually performed immediately after the construction of the structure.
How to properly insulate a concrete floor
Many people think about how to insulate a concrete floor. To choose, you need to take into account:
- type of building - private house, country house or apartment;
- floor location in the building;
- installation method - insulation or installation of a heated floor system (electric, water or infrared);
- technology for carrying out work - in logs or screed;
- estimated price of building materials.
Regarding the method of laying thermal insulation, two fundamentally different methods are used - dry installation and “wet” method. The first is suitable when the installation of concrete on the floor covering has already been carried out. Performed according to the standard scheme. Vapor barrier, insulation, slats, and finishing coating are laid. The second involves installing thermal insulation under the screed during construction.
Foamed polyethylene on a foil base
Foamed polyethylene is considered one of the best insulation materials for floors. It is produced by foaming polyethylene with liquefied gas. Foil is applied to one side of the composition to reflect heat.
The finished product is packaged in rolls, slabs or sheets.
- The sheet is not afraid of moisture and can be used in rooms with high humidity.
- Can be installed in kitchens and bathrooms and even in baths.
- Retains its original appearance even under high loads. Not afraid of contact with gasoline and various alkalis.
- Installation of foamed polyethylene is quite simple; the sheets are not massive in size.
- The sheet must be laid with the foil side facing up.
Thus, the heat will not only be retained, but also reflected back into the room.
Conclusions and useful video on the topic
You can visually familiarize yourself with the process of floor insulation using joists from this video:
It can be seen that the process of floor insulation using joists is not as costly and labor-intensive as it seems at first glance. The choice of insulation is always at the discretion of the owner. In addition to sawdust and expanded clay, any of the listed materials will be optimal. With the exception, perhaps, of polystyrene foam, the cutting of which will require a lot of tinkering.
Do you have a different opinion about floor insulation? Please share it with people who are encountering this issue for the first time. Leave your comments in the communication block located below the article.
