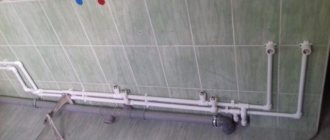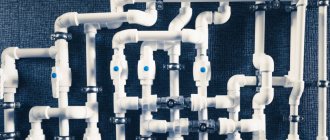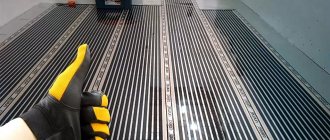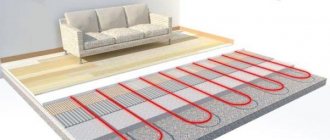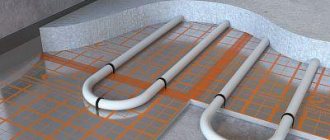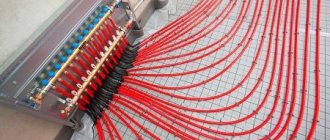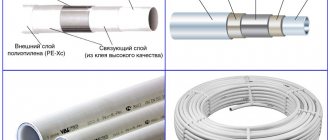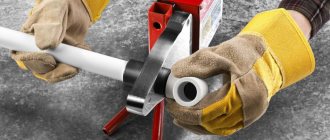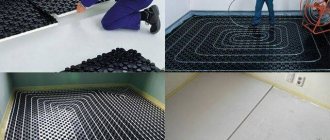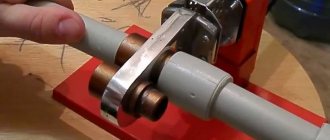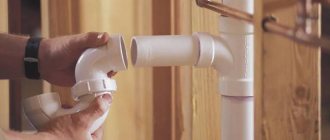Heating a house with warm water floors is not uncommon today, and increasingly this system is preferred when choosing a heating method.
The design of water floors consists of pipes laid in the floor with a coolant moving inside (usually water). The system is connected to central heating, hot water supply or a specially equipped boiler.
There are many types of pipes that can be installed in the construction of heating floors; today we will talk about polypropylene.
Advantages of polypropylene pipes
The advantages of these products include:
- Durability - if the basic rules of operation of the system are observed, as well as the temperature in it up to 75 degrees, the products can last over 25 years.
- The tightness of the joints is ensured by the use of a special technology for connecting individual components of the pipeline using a soldering iron.
- Elasticity, high mechanical strength and frost resistance. Even if the transported liquid freezes, the products expand slightly and then return to their original dimensions.
- Non-corrosive, resistant to solvents and acids, and salt deposits on internal surfaces.
- The absence of bacterial flora in them.
- Low thermal conductivity and the absence of condensation are due to the same temperature of the coolant at the inlet and outlet of the system.
- Low cost of pipes and connecting elements compared to alternative options. High environmental performance of the material makes it possible not to harm the environment during its operation and disposal.
- Light weight compared to products made of steel.
Polypropylene pipes used for heated floors are exposed to high temperatures and change their size. Typically, the coefficients of thermal and linear expansion are fixed in their characteristics. Therefore, experts recommend during installation to give preference to products reinforced with fiberglass or aluminum.
Necessary materials
Before starting insulation work, you need to purchase the necessary materials. To work you will need:
- extruded polypropylene boards;
- OSB boards;
- self-leveling floor for starting treatments;
- finishing self-leveling floor;
- waterproofing primers;
- polyethylene films;
- driven various dowels;
- liquid nails for fastening polystyrene foam boards;
- liquid nails for wooden floors;
- plastic wedges.
Extruded polypropylenes are very lightweight materials. Therefore, there will be no additional load on the floor. The materials contain additives that make them non-flammable. Insulation materials have minimal thermal conductivity and will last a long time. Extruded polypropylene is very easy to install. The polypropylene plate can be cut even with a regular knife.
Heated floor installation
Do-it-yourself heating from polypropylene pipes in a private house
Warm floors are pipes laid on the floor, in most cases, in the thickness of a cement screed. Warm water flows through the pipes, the source of which may be a heating boiler or heating system.
So, the process of installing a heated floor has several stages:
- Drafting:
- Laying and connecting pipes;
- Checking the system functionality;
- Execution of the screed;
- Laying the finishing coating.
Based on this, we will then consider all the stages in detail.
Creating a Project
The project is needed to calculate the amount of materials and the temperature that this heating system can provide. In addition, you need to find out in advance the location of the boiler and collector.
In addition, the diagram must indicate the length and diameter of the pipes, and other nuances of the system. Based on this, it is better to entrust the calculations to experts so that the heating efficiency does not suffer.
Execution of preparatory work
It is necessary to begin the construction of the system with preparatory work; instructions for their implementation are as follows:
- First of all, a manifold cabinet is installed, in which the circuits are connected to the heating system. All adjustment elements are located there. It is optimal to place the collector on the wall near the floor.
- Then you need to connect the warm water supply and return pipe to the collector.
- Then a layer of waterproofing is laid on the floor. Much more often polyethylene is used for these purposes.
- A special damper tape is glued around the perimeter of the room to prevent cracking of the screed due to thermal expansion.
- After this, thermal insulation is laid, which reduces heat loss.
- At the end of the work, an iron mesh is laid on the floor.
Advice! As insulation, it is possible to use a special material for heated floors with a reflective aluminum surface.
Laying contours
In order for the heating system to be effective, the circuits must be installed correctly, following the following rules:
- The usual contour diameter is 2 cm.
- The length of the circuit should not be more than 80 m, but the most optimal length is 50 m. This will allow them to warm up evenly.
- The course of the circuit depends on the location where it is located. In a cold place, for example, near a door, the stroke should be less. In places where furniture will be placed, the contours by and large do not fit.
Laying can be done in two ways:
- Snake;
- "Snail."
The second method is preferable because it ensures uniform heat distribution due to the parallel placement of inlet and outlet pipes.
Once the polypropylene pipes for the heated floor are laid, they must be attached to the iron mesh using clamps. Then you need to connect the pipes to the circuits and fill the system with water.
This will allow you to check it for leaks.
Note! When checking the system, the pressure should be one and a half times the working pressure, but not less than 6 bar. After this, every thirty minutes the pressure rises three times to the previous level
The last time the system must be left for a few days - if during this time the pressure drops by no more than 2 bar, then the installation was completed successfully.
Pouring the floor with concrete
The final stage of the work is pouring the floor with concrete. To do this, you must first install a special iron beacon profile, using it to ensure a horizontal level along which the surface of the screed will be leveled as a rule.
The thickness of the screed can be 30-70 mm.
Once the concrete has hardened and completely gained strength, which will take at least 28 days, it is possible to install the finishing coating. This may be laminate, linoleum, carpet or other material.
What tools are needed?
When starting work, it is very important that you have all the necessary tools at hand:
- hammer drills;
- drills;
- screwdrivers (you can use screwdrivers, but it will take a lot of time);
- aluminum levels;
- electric jigsaws;
- planes, knives;
- tape measures, pencils;
- sealant guns;
- plastic buckets 25 liters.
If some tools are missing, you can borrow them from friends. You can even rent it. Thus, before insulating the floors, all materials and necessary tools are collected. Next, the floor is prepared for direct insulation.
Calculation and distribution of pipes
Do-it-yourself heating installation in a private house from polypropylene pipes
For each room, the calculation of the length of the pipe and the pitch of its installation must be made separately. Calculations of water heated floors can be performed using specialized programs or using the services of design organizations. It is very difficult to independently calculate the required power for each circuit; a lot of parameters and nuances are taken into account. If you make a mistake in the calculations, this can negate the entire operation of the system or lead to unpleasant consequences, including: insufficient water circulation, the appearance of a “thermal zebra” when warm and cold areas alternate across the floor, uneven heating of the floor and the formation of leakage points heat.
To carry out calculations, the following parameters are required:
- Room dimensions;
- Material of walls, ceilings and thermal insulation;
- Type of thermal insulation for underfloor heating;
- Type of flooring;
- Diameter of pipes in the underfloor heating system and material;
- Boiler power (water temperature).
Using these data, you can determine the required length of the pipe used for the room and the pitch of its installation to achieve the required heat transfer power.
When distributing pipes, you should choose the optimal laying route
It is important to consider that water gradually cools as it passes through the pipes. By the way, this is not a disadvantage, but rather a plus of water heated floors, because heat loss in the room does not occur evenly
When distributing water heated floor pipes in each circuit, a number of rules should be followed:
- It is advisable to start laying pipes from the outer, colder walls of the room;
Important: If the pipe entry into the room is not from the outside wall, then the section of the pipe from the entry to the wall is insulated.
- To gradually reduce the heating of the floor from the outer wall to the inner one, the “snake” laying method is used;
- To uniformly heat the floor in rooms with all internal walls (in the bathroom, wardrobe, etc.), laying in a spiral is used from the edge of the room to the center. The pipe is brought in a spiral to the center with a double pitch between the turns, after which it turns around and unwinds in the opposite direction until it leaves the room and goes to the collector.
In addition to the length and distribution shape of the pipes, their hydraulic resistance should be calculated. It increases with increasing length and every turn. In all circuits connected to the same collector, it is desirable to bring the resistance to the same value. To resolve such situations, it is necessary to divide large circuits with a pipe length of more than a hundred meters into several smaller ones.
For each circuit, a single piece of pipe of the required length is purchased. It is unacceptable to use joints and couplings on pipes that are laid in a screed. So the length calculation and order should be carried out after carefully carried out calculations with thinking through the entire laying route.
Important: Calculations are carried out for each room separately. It is also undesirable to use one circuit to heat several rooms.
To insulate a loggia, veranda, or attic, a separate circuit is laid, not combined with adjacent rooms. Otherwise, most of the heat will go to heating it, and the room will remain cold. Insulation under a heated floor is carried out in the same way as with a floor located on the ground. Otherwise, there are no differences in terms of installing heated floors on the loggia.
Water floor system calculations and pipe distribution
Do-it-yourself warm floor
It is difficult to calculate a heated floor system yourself. It is better to contact a specialized organization involved in the design of such devices. Any error can lead to a malfunction of the entire system. For each room where heated floors are used, they create their own diagram and make individual calculations.
Before laying pipes, the optimal route for their placement is selected. At the same time, they take into account the fact that the hot water in them cools as it moves. This is not bad at all: there is no noticeable heat loss.
In order for the water floor to function normally, a number of rules are followed at the stage of distributing plastic pipes:
- installation begins from the external cold walls;
- the pipes are arranged in the form of a “snake”;
- in a room without external walls, spirals are placed from the edge to the center;
- pipes are placed at a distance of 10-30 cm from each other, depending on the nature of the room;
- when creating a multi-circuit system, buy a solid plastic product of the required length. It is desirable that all lines be the same length.
Attention! Pipes laid in a screed cannot be joined. You cannot use 1 underfloor heating circuit to heat the entire house.
A loggia, attic or veranda is insulated by laying a separate pipeline without its contact with the main system.
Collector installation
- Approximately in the middle of the underfloor heating system, at a level of 1 meter from the finished floor, a cabinet for the collector is installed. To hide it, create a niche in the wall or place it in a place inaccessible to first glance.
- They assemble the main unit or install a ready-made one with the required number of bends.
Attention! The most budget option is a manifold with 5 outlets and fittings with manual adjustment.
- The plastic pipe coming from the boiler is connected to the manifold using a nut, bushing, rubber gasket and union nut with a detachable connection.
- Next, the accompanying devices are attached: air vent, adapters, drain valve.
- A ball valve is installed on the second (return) manifold.
Advice! The threads are wrapped with a sealing thread to prevent leakage.
- The assembled collectors are placed in a cabinet on movable guides.
- Next, pipes are attached to them and secured with nuts.
- Install the air vent valve and drain.
Installation of the main system
For full operation of the system, a water heating boiler with a built-in pump is installed. It can be equipped with a gas or electric element. Shut-off valves are installed at the inlet/outlet. They will come in handy when it becomes necessary to turn off the boiler.
Warm floors made of plastic pipes are placed according to the diagram. The main elements are attached to the base using special fasteners, which are fixed with dowel nails. The pipe is installed in the socket. Sometimes platinum ties are used. They are attached to a reinforcing mesh. The ends of the pipes are connected to the manifold using a compression fitting.
After installing all the elements, the heated floor must be tested. Water is released into it under high pressure and kept there for 24 hours. If any pipe leaks, it is replaced.
After making sure that all parts are working properly, fill the floor with concrete. They do this while the system is running. In a month, the surface of the heated floor will be ready and you can lay the finishing coating.
Plastic heated floors can be installed under any finishing material. If you plan to lay laminate, parquet, linoleum, make the screed thin. Another layer of reinforcement is placed on the system itself.
The water heated floor system is one of the most labor-intensive to install, but the most effective to operate.
What to connect to
The water heated floor system is connected to the distribution manifold. It is a comb for connection from each circuit; the number of pipes on it is equal to the number of circuits.
Control devices and a security group are installed here. These include: pressure gauge, air valve, control valve, drain valve, mixer. There are automatic collectors that are recommended for installation with a large heating area.
The distribution manifold is installed low from the floor; pipes are inserted into it through special holes.
Design and execution of heated floors
This system saves usable space because it is located under any floor covering or cement screed. You can create a warm floor from polypropylene pipes with your own hands by filling them with concrete or other plasticizer. At the same time, the coolant circulates through them and distributes heat evenly, starting from the bottom throughout the room.
Appearance of the heated floor system
In this case, the heat source can be a boiler or other types of heating. Temperature sensors ensure timely shutdown of the system immediately after the set temperature is reached, which saves energy.
Do-it-yourself installation of heated floors is carried out in several stages:
- project preparation;
- laying and connecting pipes;
- checking and monitoring system performance;
- screed arrangement;
- performing the final coating.
Let's take a closer look at all the stages.
It is impossible to make a heated floor without preparing a project, which is needed to calculate the need for materials, the heated area, the temperature capable of ensuring the operation of the system, the location of the boiler and other nuances, including the diameter and length of the pipes. For efficient heating operation, it would be better to entrust all calculations to professionals.
Installation of the system begins with the installation of a manifold cabinet, which is necessary to connect the circuits to the base line, through which warm water is supplied and cooled water is taken.
Distribution manifold cabinet
The cabinet is installed above the floor level in order for the pipes to go down, while ensuring air removal and normal functioning of the system.
One of the key points when installing a heated floor is waterproofing, which can protect the room from water leaks. Film materials, such as polyethylene, are often used for this purpose.
To prevent cracking of the screed during thermal expansion, experts recommend using damper tape, which is glued around the perimeter of the room.
In order to reduce heat losses, thermal insulation is installed that can cope with heavy loads and has a high thermal resistance. For this purpose, a foil coating is used, which has excellent mechanical strength, a low degree of compression and evenly distributes heat over the floor surface. To fasten the pipes and fix the screed, a reinforcing metal mesh is used.
Flaws
When using polypropylene pipes for underfloor heating, it is necessary to use elements with reinforced walls. The use of conventional materials will reduce the service life of the system. Unreinforced walls cannot cope with the high load from circulating coolant under pressure. Also, a certain impact is observed from the screed and other elements of the heated floor.
How to install polypropylene pipes
Another disadvantage of polypropylene is its instability to high temperatures. Therefore, it is prohibited to use it in areas with a high fire hazard. The normal operating temperature of polypropylene is +75°C (pressure up to 7.5 atm.). It can be operated at +95°C, but in this case the service life is significantly reduced. Therefore, when installing an underfloor heating system, care must be taken to ensure that the coolant reaches the optimal temperature.
How to understand the marking of polypropylene pipes
To avoid errors during installation, the assembler of heated floors must be guided by the existing markings of polypropylene pipes
This is especially important for the owner who assembles the circuit with his own hands.
Typical marking of polypropylene pipe:
- PN10 – index of polymers with a homogeneous structure. Consumables are used in water supply systems up to 20 degrees Celsius at 10 atmospheres. PN10 pipes have a diameter from 20 to 110 mm;
- PN16 is an index of homogeneous polymers suitable for installation of water floor heating. The coolant should not warm up above 80 degrees Celsius at 10 atmospheres of operating pressure. The diameters of PN16 are similar to PN10, but have thicker walls;
- PN20 - homogeneous pipes for coolant with operating modes at 95 degrees Celsius and 6 atmospheres of pressure. Pipe diameters PN20 from 20 to 110 mm;
- PN20 GF or PN20 AL – polypropylene pipes with fiberglass or aluminum reinforcement. All other characteristics are similar to PN20, but have lower thermal expansion parameters.
Manufacturers
There is a lot of competition among pipe manufacturers in the market. Which ones to choose?
- Russian brands: Politek, PRO AQUA, Heisskraft, RVK, Santrade; Germany: Akwatherm, Banninger, Rehau, Wefatherm; Czech Republic: FV-Plast, Ekoplastik; Turkey: Pilsa, Kalde, TEBO, Firat, Vesbo and Jakko; China: Dizayn and Blue Ocean.
The characteristics of all products are indicated in the labeling and must comply with international standards. It’s impossible to say for sure which brand to choose. It's a matter of personal preference.
Installation of water heated floor pipes and pouring screed
Basically, heated floors are laid using special fastening profiles, which are secured to the floor with dowels and screws. They have sockets for securing pipes. With their help, it is much easier to maintain the pitch distance between the turns of the pipe.
Tip: To secure it, it is enough to use plastic ties that press the pipe to the reinforcing mesh
It is important not to tighten the pipe too tightly; it is better to keep the tie loop free.
Pipes are most often supplied in the form of coils. Do not pull the pipe out of the coil, turn by turn. It is necessary to unwind it gradually as it is laid and secured to the floor. All bends are made carefully in compliance with the minimum possible radius limit. Most often, for polyethylene pipes this radius is equal to 5 diameters.
If you compress a polyethylene pipe too much, a whitish stripe may appear on the bend. This means that the material began to sharply stretch and a crease formed. Unfortunately, such defects cannot be installed in a heated floor system due to the increasing risk of a breakthrough in this place.
The ends of the pipes that are supplied to the collector are, if necessary, laid through the walls and enclosed in insulation made of foamed polyethylene. To connect the pipes to the manifold, either a Eurocone system or a compression fitting is used.
If this is your first time encountering polypropylene pipes, we recommend reading about their welding and installation.
There are several schemes for laying underfloor heating pipes. You can choose the right one based on your needs
Along with other factors, it is worth paying attention to the arrangement of furniture and plans for rearranging it.
When the installation of underfloor heating is completed, a mandatory high-pressure system check is performed. To do this, water is poured into the pipes and a pressure of 5-6 bar is applied for 24 hours. If no leaks or significant expansions are noticed on the pipes, then you can begin pouring the concrete screed. Filling is carried out at connected operating pressure in the pipes. Only after 28 days can we consider that the screed is ready and begin further work on installing the floor covering.
Important nuances of forming a heated floor screed
There are some peculiarities in the formation of screeds over water-heated floors. This is due to the principle of heat distribution in its thickness and the floor covering used.
- If the heated floor is laid under the tiles, then you should make a screed about 3-5 cm thick, or distribute the pipes at intervals of 10-15 cm. Otherwise, the heat from the pipes will not properly warm the space between them, and this phenomenon will appear like a "thermal zebra". In this case, the alternation of warm and cold stripes will be quite clearly felt by the foot.
- Under laminate, linoleum, etc. It is advisable to form a thinner screed. For strength, in this case, another reinforcing mesh is used on top of the heated floor. This will reduce the heat path from the pipes to the flooring surface. Also, a layer of thermal insulation is not placed under the laminate, because it will only worsen the efficiency of the heated floor.
You can turn on the water heated floor heating at the first hint of the onset of autumn cold. The initial warm-up may take several days, after which the system will already maintain the required temperature. The greater inertia of water heated floors can also play a good role, even if for some reason the boiler is not able to heat the water for some time, the system will continue to transfer heat to the premises for a long time. In addition, you can keep the underfloor heating system at low power throughout the year, turning off most of the circuits and leaving only the part that heats the rooms where the flooring is made of ceramic tiles or self-leveling floors (hallway, bathroom, etc.), because even In hot weather, such coatings feel cold.
Differences between water and electric floors
One of the important differences today between water and electric floors is the possibility of installing the latter in city apartments without any approval from housing offices, while the installation of water floors in apartments is prohibited.
Water floors use hot water from central or autonomous heating. Installing a water floor in country houses with large areas is more economical than installing electric floors in the same area. But for small areas it will be more economical to use electric heating. Each heating system has its own characteristics.
The advantages of water heated floors are:
- visible absence of heating devices;
- uniform heating of the floor over the entire area;
- heating large areas without special material costs;
- installation costs are quickly recouped by further savings in electricity bills.
The disadvantages of a water floor include:
- complexity of installation;
- reduction of pressure in the system;
- using a pump to increase pressure in the system;
- complexity of temperature control;
- loss of temperature for the following rooms, as water passes through the circuit and gives off heat and cools;
- difficulty in finding a leak that has occurred;
- ban on installation in city apartments.
Electric floors also have disadvantages:
- high energy consumption;
- electromagnetic radiation emitted by the cable;
- Do not install under heavy objects to avoid overheating.
The advantages of electric floors include:
- visible absence of heating devices;
- installation in city apartments without special equipment;
- uniform heating over the entire heated floor area;
- ease of temperature control and maintaining physiological comfort - the bottom is warmer than the top;
- the ability to quickly find and repair circuit faults.
Everyone focuses on their own conditions when choosing a heated floor system; however, it wouldn’t hurt to give recommendations:
- if you have a city apartment and you want to additionally heat a bathroom or balcony, then it is better to use an electric heating system;
- you have a heated house, but you need to add heat, for example, to a children's room - again, the choice is up to the electric floor;
- If you have not yet installed heating in the house, its area is large - it is better to resort to installing a water heating circuit.
Still haven't decided which type of underfloor heating to choose? We bring to your attention reviews from those who have installed water-heated floors, their problems, and pleasant moments.
Polyethylene pipes
For heated floors, two types of polyethylene are used - cross-linked PEX and specialized PERT. The term "sewn" does not mean the presence of any seams. It is not sheets of material that are stitched together, but its molecules. “Crosslinking” refers to physical or chemical processing methods that change the molecular structure of polyethylene.
As a result of cross-linking, new molecular bonds appear in polyethylene, making it stronger and more reliable.
Due to this procedure, the strength and flexibility of the material increases significantly, and the temperature of the transported medium increases (40°C is the maximum for untreated polyethylene and 95°C for cross-linked). So that cross-linked polyethylene (as well as its properties) can be distinguished, it has different designations, depending on the type of processing:
- PE-Xa: heat treatment using peroxides. As a result, the cross-linking strength is 75%.
- PE-Xc: electron bombardment and strength increased by 60% (irradiation, i.e. physical impact).
- PE-Xb: wet silane treatment with catalyst. Stitching - 65%.
- PE-Xd: Nitrogen treatment is the rarest technology available today.
For heated floors, cross-linked polyethylene with a cross-linking strength of 65% to 80% is used. It is clear that the more durable the material used, the better, but as this indicator increases, the price also increases. However, it is recommended to use PE-Xa or PE-Xc cross-linked polyethylene for underfloor heating, as it has the most suitable characteristics. Moreover, the PE-Xc pipe is preferable, since when bombarded with electrons, cross-linking occurs evenly, but with chemical methods of exposure, the outer layers of the material acquire greater strength, and with deepening, the degree of processing decreases.
The best pipes for water floors - PERT
Actually, this material has one drawback - high elasticity. This leads to the fact that although the pipe bends well, it must be rigidly tied to the frame, otherwise it will return to its original shape. That is, such installation is not the easiest. Many companies produce special backing mats that perform two functions at once: they serve to improve thermal insulation and have a fixation system in which cross-linked polyethylene pipes are well secured. This installation method is much faster and easier. And the result in any case is high reliability, durability and a relatively low price. In addition, at any speed of coolant movement, the system remains silent. So PEX pipe for underfloor heating is a good choice and is recommended by many professionals.
There is another polyethylene pipe that has better characteristics - PE-RT (perth). Moreover, these characteristics are not acquired, like those of cross-linked polyethylene, but “innate” - the molecular structure of this material is such that it has high flexibility and tolerates elevated temperatures and pressure well. Therefore, a PERT pipe for underfloor heating is the best choice: the performance of PEX pipes depends on the quality of chemical treatment (PEX-a and PEX-b), and in this material they are constant. There is only one advantage of PEX-a pipes - the presence of molecular memory, which is why it is easier to connect them (use regular compression fittings) and you can restore the original shape after bending. How to do this, watch the video where a Rehau pipe for heated floors is tested.
It is also worth noting that a polyethylene pipe for underfloor heating of any type must necessarily have an oxygen-proof barrier made from a layer of EVOH film (this name must be present on the pipe marking). Only in this case will the metal parts of the system be protected from oxidation and the heating will be durable. That is, it turns out that for heating both PERT pipes and PERT pipes must be five-layer.
It is often difficult to decide which pipes to use for a warm water floor, which ones are better and why - similar characteristics, many varieties that are difficult for a non-specialist to understand. The difference between PE-Rt and PE-X pipes, between them and metal-plastic products, their features and signs of good quality pipes is described in the video.
Surface preparation. Features of insulation of the base under a warm floor
The old screed is completely dismantled down to the base. Unlike the process of forming a conventional screed, when installing a heated floor, the floor should be leveled horizontally at the initial stage if there are differences of more than 10 mm.
Next, a layer is laid on the cleaned surface. A damper tape is fixed around the entire perimeter. It will compensate for the thermal expansion of the floor when heated.
Important: When using a water heated floor, the device of which has several circuits, the damper tape is also laid along the line between the circuits. . To prevent heat from escaping downwards, it is necessary to insulate the base of the floor.
Depending on the location of the room and the type of floor, as well as the target orientation of the heating system, the appropriate insulation is selected:
To prevent heat from escaping downwards, it is necessary to insulate the base of the floor. Depending on the location of the room and the type of floor, as well as the target orientation of the heating system, the appropriate insulation is selected:
- If the heated floor is an addition to the main heating system, then it is enough to use foamed polyethylene with a reflective foil coating as a substrate for the heated floor (penofol).
- For apartments with heated rooms on the floor below, it is enough to use sheets of expanded polystyrene or extruded polystyrene foam with a thickness of 20 to 50 mm or other durable insulation of suitable thickness.
- For first-floor apartments with an unheated basement or houses in which the floor is located on the ground, more serious insulation should be used in the form of expanded clay and expanded polystyrene sheets 50-100 mm thick.
Tip: You can use specialized insulation for heated floors. On the one hand, such materials are already equipped with special channels for laying pipes of underfloor heating systems.
A reinforcing mesh is laid on top of the insulation. It is necessary to secure the screed layer that will cover the entire underfloor heating system. Among other things, it is possible to subsequently attach the heated floor pipe to the mesh, instead of using special fastening strips and clips. In this case, ordinary plastic ties are used.
Diagram of the heated floor surface
Installing connectors and taps on battery outputs
We begin the installation of the new system with the battery outputs. For old cast iron pipes we will use appropriate fittings.
Plumbing flax and sealing paste are used as a seal. We will install connectors, taps and other fittings. All operations are performed sequentially, with mandatory tightening with keys.
Note that when using more modern heating devices, we would use polypropylene pipes and fittings, but the desire of the owners to maintain the existing heating system imposes certain restrictions. We will install adapters, taps and corners at the battery outlet.
The heating system of this house is assembled on 3/4 inch metal-plastic pipes. Let's install the appropriate adapter to connect the return pipe to the battery.
So, we have a ready output for the return pipe from the battery and in the same way we assembled the second output of the battery for connecting the heated floor.
We have a feed from above, and below the flow is divided into two parts.
Preparatory work
Before laying pipes, it is important to carry out a number of mandatory preparatory work. Otherwise, you will not heat the air in the room, but the base lying under the pipes
Therefore, thermal insulation is carried out to effectively distribute thermal energy. All preparatory work is carried out in several steps:
- A layer of waterproofing is placed on the rough screed. To do this, you can use thick polyethylene film. If you live in your own house, then the existing moisture in the soil will not rise to the top. The film should be rolled 100 mm onto the wall.
- At the next stage, the thermal insulation material is laid. In most cases, extruded polystyrene foam is used for this purpose. This material is highly resistant to mechanical loads. It is resistant to moisture, so extruded polystyrene foam is best suited for thermal insulation of a concrete floor. Installation of the material is carried out in a checkerboard pattern. If the rough screed is uneven, then gaps may form at the joints of the slabs, which can be filled with polyurethane foam. But here we must exercise prudence. If the floor is too uneven, this can negatively affect the heating system. Additional hydraulic resistance will form in the pipes. It is also recommended to fill the gaps between the wall and polystyrene foam boards with foam.
- To increase the quality of insulation, penofol, which is a material made of polyethylene foam, can be laid on top. On one side it has a layer of aluminum foil. Thanks to reflection, thermal energy will rise upward and, accordingly, warm the air in the room. Penofol joints are glued together with construction tape.
Expanded polystyrene
Note! Each preparatory stage must be carried out accurately and in accordance with existing technology. In this case, you will be able to create heating
