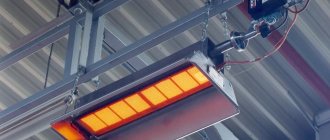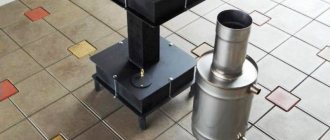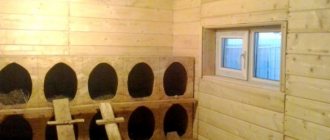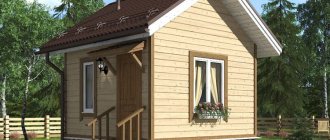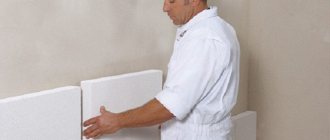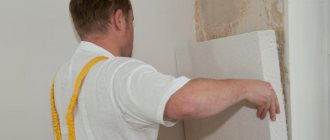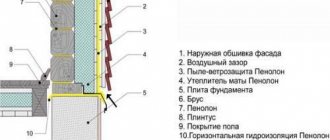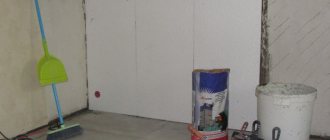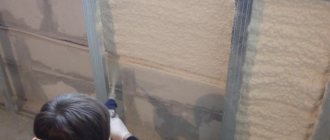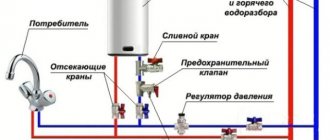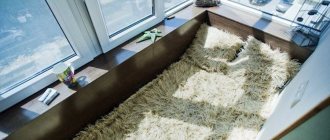Building the walls and roof of a house is only half the battle. It is necessary to make the built space comfortable for life. To do this, most often the house is insulated from the outside or from the inside, and sometimes both options are used simultaneously.
Do you want to insulate your home, but don’t know what technologies exist and where to start? We will help you deal with this problem - the article discusses the main options used for external thermal insulation. The procedure for performing the work is also considered, thematic photos and useful video recommendations on the nuances of insulation are selected.
Is it possible to insulate a house from the inside?
If you do not want to live in a room where the humidity exceeds all permissible limits, and the corners are covered with layers of frost and black fungus, never insulate the building from the inside. Freezing of the walls in this case will occur due to a shift in the boundary of the dew point - a section of a certain temperature at which the steam floating in the air begins to condense and turn into water.
Moisture loss always occurs at the boundary between cold and warm air. Proper thermal insulation implies the obligatory displacement of this area outside the building. When insulating a building from the outside, a sharp temperature difference will be observed somewhere at the boundary of the insulation, that is, outside the room.
When laying a heat insulator inside the house, the dew point will be located between the cold wall and the warm cladding, that is, in the building itself, which is unacceptable.
Dew point in the wall of a building
It is not very successful to choose a thin layer of insulation for small wall thicknesses. In this case, the dew point will be closer to the center of the wall, which can also lead to freezing of the corners and condensation in the house.
Video description of a wooden house
The result of proper internal insulation of a house in the video:
Even such protection from the inside will not provide a 100% guarantee against the wall getting wet - water vapor will find its way into the film joints and fastening points
That is, when deciding how to properly insulate a house, in the vast majority of cases, the answer will be based on clear regulatory recommendations - from the outside.
How to choose the thickness of insulation?
To reduce heat loss and ensure an acceptable temperature in the premises when insulating, the thickness of the walls, their heat-insulating properties, type of foundation, climate of the area and prevailing wind loads are taken into account. If the walls are thick enough, made of materials with high heat-insulating properties (for example, made of brick or logs), insulating the facade is not necessary.
The thermal insulation of a house assembled from cinder blocks should be maximum - this material is not capable of retaining heat for a long time. When calculating the thickness of the walls, the thermal conductivity coefficient of the insulation itself is taken into account. The best characteristics are provided by materials such as polyurethane foam, polystyrene, and mineral wool.
For example, a 50 mm layer of polyurethane can retain heat in the same way as 1720 mm of brick.
Thermal conductivity of materials
Professional builders use quite complex formulas to calculate the thickness of insulation. When choosing a heat insulator for a private home, it is convenient to use online calculators. You only need to indicate your region of residence, the size of the building, the types of basement and attic floors, the thickness and material of the walls, and the type of roof.
Even with significant wall thickness, a small layer of insulation along the facade is still worth laying. After all, upon contact with cold air and temperature changes, cracks form on their surface over time, leading to premature destruction.
Conclusions and useful video on the topic
Analysis of the most common mistakes when externally insulating the facades of private houses:
Thermal insulation of permanent buildings ceases to be a separate issue that is resolved after the house is built. Now it is decisive when choosing the construction technology itself.
Over time, with the rise in prices of electricity and energy resources, for example, gas, heat conservation issues will come to the fore when constructing a building.
Tell us what insulation method you used to insulate your own home and what materials you used for this. Are you satisfied with the result? Please leave your comments in the communication block located under the article.
When can you start insulating a building?
There is a basic rule in construction - it is necessary to begin finishing work on buildings after the house has completely settled. This may take about a year. Moreover, shrinkage occurs not only in wooden houses, but also in brick, monolithic frame buildings, etc.
Installation of thermal insulation is preferably carried out in dry weather - the house is well dried beforehand. The house should already have a roof, external waterproofing of the foundation, ventilation, windows, doors.
All work on finishing a log house begins only after it has settled
You should not start work either in frost or heat - you must wait until the temperature reaches above zero of 5-25°C. The optimal time to start finishing the facade is late spring or early autumn.
Time to complete façade work
Insulation of the façade of a house from the outside is carried out if:
- All construction processes have been completed and the roof has been installed.
- All work on waterproofing the foundation has been carried out.
- The shrinkage processes of the building have ended.
- Installation of doors, windows and ventilation systems has been completed.
- There should be no excess moisture in the house; the walls need to be dry.
It is advisable to carry out façade work at an ambient temperature of +5 +25° C. It is advisable to carry out rough finishing inside the premises, carry out electrical wiring and installation of all utility networks and communications.
Insulation of the facade. Basic methods
Ventilated curtain façade with siding
There are several ways to decorate walls:
- by creating ventilated curtain facades: by attaching facing materials to the frame; a ventilation gap is formed between the insulation and the wall, protecting them from condensation and moisture accumulation
- plastering method: the system consists of 3 layers, a heat-insulating layer (most often inexpensive foam plastic is used, which is attached to a special adhesive composition), a reinforcing mesh and a decorative layer (plaster)
- through ready-made plaster systems (thermal panels) , heat-insulating materials with a decorative layer already applied
- using siding (high-strength stacked panels): in essence, the method is a type of ventilated facades.
Insulation with penoplex and polystyrene foam
They are typically used for brick, block and concrete walls. The surface must be dry, especially in the case of foam.
The sheets are glued, pressing well against the wall. It is advisable not to limit yourself to plumb lines and to secure yourself by attaching a horizontal bar at the bottom. It will be easier to lay out the first row on it. For reliability, you can drill the insulation with “fungi” dowels in the center and in the corners.
Photo: Instagram stepmaster_omsk
The second and subsequent rows can be glued as the first layer sets, with the joint offset (like brickwork). The seams are covered with reinforcing tape, and the finished wall is covered with plaster mesh. Penoplex can be “sanded” with a needle roller to improve the adhesion of finishing materials to it.
Photo: Instagram vysotnye_raboty.kg
Then the wall is primed, plastered and given a decorative appearance to the facade.
What materials can be used to insulate a facade?
Materials used for thermal insulation of walls must have a number of technical characteristics:
- sufficiently low thermal conductivity coefficient: reliably store and do not lose heat
- low degree of water absorption - after all, when moisture is absorbed, they almost completely lose their thermal insulation properties
- rot-resistant
- sufficient vapor permeability: the walls of the house must “breathe”, that is, allow air to pass through and give off moisture; When the walls are covered with insulation that has low vapor permeability, the humidity in the house will always be increased
- strength and resistance to wind loads and other physical influences
- fire resistance: they should not be highly flammable
- long service life
Types of insulation
Unfortunately, there are no universal insulation materials that fully meet these requirements.
Each of them has both undeniable advantages and disadvantages:
- polystyrene foam: capable of storing heat for a long time, but is very vulnerable to ultraviolet radiation, plus it has low strength and fire resistance, so it requires additional finishing; moisture absorption is average
- penoplex: has a low thermal conductivity coefficient, moisture resistant, fire resistant; There are two disadvantages - poor vapor permeability and a fairly significant price compared to polystyrene foam.
- mineral wool: its undoubted advantages include low thermal conductivity and high fire resistance; but, since this material quickly absorbs moisture, it requires mandatory waterproofing
- warm plaster: a cement-based mixture in which sand is replaced with heat-insulating components - sawdust, vermiculite, perlite, pumice or foam granules; subsequently covered with a layer of decorative plaster
- penoizol: in fact, it is liquid polystyrene - lightweight insulation that excellently stores heat, applied by spraying; its main disadvantages are poor resistance to aggressive chemical environments and fire
- liquid polyurethane foam: also applied by spraying using special devices, filling every crack; it is very convenient to work with it on inclined planes when insulating the roof; but its cost is quite high
Finishing with foam plastic followed by plastering
When insulating a facade with foam plastic, to increase the fire safety of a building, the so-called method of cutting slabs using fire-resistant mineral wool is often used.
Pie wall elements
Before insulating the walls of the house and attic, it is necessary to correctly lay the layers of the cake. Pie walls are sequentially laid layers of materials that serve to ensure a comfortable microclimate in the house.
The elements of the wall pie of a wooden house are:
- wooden frame made of timber . Most often made of beams 15x15 cm;
- horizontal wooden lathing , sometimes a metal profile is used;
- insulation made of mineral wool or expanded polystyrene;
- The membrane is multifunctional , performing the function of protection from winds and at the same time acting as a vapor barrier. It is a dense polyethylene film;
- vertical lathing;
- finishing material;
- vapor barrier film;
- internal cladding (plasterboard, lining).
wall pie
For all wooden wall elements, it is necessary to use high-quality wood , which must be dried naturally. In addition, materials should be chosen of high quality and durable so that the walls perform their functions for many years.
Materials for foundation insulation
The foundation, which separates the soil and the structure, is considered one of the main sources of heat loss. However, not all types of materials can be used to insulate it. Mineral wool or basalt slabs are not suitable for these purposes - they will absorb moisture from the soil and quickly become unusable.
Foundation insulation with expanded clay
The most common foundation insulation materials are:
- expanded polystyrene: perhaps the ideal option in terms of price-quality ratio; if it is not practical to use it for wall decoration due to low vapor permeability, then for insulating the base, a material that is not afraid of rotting is ideal; plus it is light in weight and easy to install; high flammability in this case is not significant - after all, it is laid underground;
- expanded clay: excellent environmentally friendly heat insulator; due to its high porosity, it forms an air cushion that reliably protects the base of the building from the cold; requires additional waterproofing with coating or roll materials; but the high cost does not allow it to be widely used as foundation insulation;
- liquid polyurethane foam: similar in properties to expanded polystyrene, but without special equipment it is impossible to use it independently.
But there are exceptions! Insulation from plant materials.
Environmentally friendly insulation made from flax and hemp fibers have unique properties and, using them, you can deviate from generally accepted rules. Thermal insulation made from plant materials does not require the use of vapor barrier. Such thermal insulation can be used both internally and externally in almost any structure. If additional wall insulation is performed, then vapor barrier is not used at all. This is especially important when insulating wooden walls. This method of insulation allows you to maintain a favorable microclimate for a person in a wooden house, while significantly improving the heat-saving characteristics of the structure. If a frame house or roof is insulated with flax insulation or hemp insulation, then instead of a vapor barrier, special vapor barrier cardboard is used. Flax and hemp are natural antiseptics, they are not afraid of moisture and can remove moisture from the structure through their capillary fibers; this is their main difference from other non-organic insulation materials. Linen and hemp insulation are absolutely safe for humans, are not afraid of rodents, are durable and will last more than 70 years.
Thermal insulating materials for roofing
As you know, warm air tends only upward. If the roof covering is not insulated enough, it will go away unhindered, and the house will quickly dry out. If up to 15-20% of the heat evaporates through the walls, then about 10-20% escapes through the roof. This fact should not be neglected.
Thermal insulation of the roof with polyurethane foam
For thermal insulation of roofs, any types of materials can be used, from mineral wool to slag or sawdust. When using expanded clay, it is most often mixed with foam granules - this helps reduce the weight of the insulation and enhance its effect.
Rolled eco-, glass, mineral wool, as well as liquid polyurethane foam are used mainly for inclined surfaces. Rigid slabs and bulk insulation are used for laying on floor slabs.
Thermal insulation of the roof must be thought out even before laying the structure - after all, when using heavy backfill materials, the load on the foundation will increase significantly.
Range of thermal insulators
The range of heat-insulating materials sold on the market today is quite wide.
Let's consider only the main ones:
Foam plastic (cellular plastic)
Inexpensive material made from foamed plastic (mainly polystyrene). The excellent thermal insulation properties of polystyrene foam are explained by the presence of multiple individual granule cells, separated by partitions and filled with gas. An 8 cm thick slab is equivalent in thermal protection to 25 cm of wood or a 1.5 m brick wall.
Polystyrene foam is lightweight, easy to cut, and easy to install. Plates made from it are quite elastic and, unlike rolled materials, do not sag over time.
External foam insulation
The density and strength of polystyrene foam depend on the technology of its processing and the type of raw materials. For façade cladding, it is better to use high-density material - it crumbles less when cutting and has a longer service life.
Despite the fact that the foam itself does not rot, colonies of microorganisms can easily attach to its rough surface and can spread to other structural elements.
Due to its tendency to ignite, as well as the ability to be destroyed under the influence of sunlight, this insulation must be covered with a layer of plaster or used in ventilated facades.
Extruded polystyrene foam
Despite the fact that expanded polystyrene, like polystyrene foam, is made on the basis of polystyrene, its technical characteristics differ significantly. If foam foaming occurs under the influence of steam, then in polystyrene bulk granules are obtained by introducing a foaming reagent and then pressing it through an extruder. As a result, the material acquires a more uniform structure and strength.
All of its air granules are closed and have the same size, which is why polystyrene foam is less fragile than polystyrene foam.
Foundation insulation with polystyrene foam
The service life of this material is up to 40 years. It has minimal water absorption (up to 0.4%) and lower thermal conductivity - on average it is 0.029-0.034 W/(m K). The thermal insulation properties of polystyrene foam are very high - even a thin sheet is enough to create a reliable barrier to the cold.
But still, polystyrene foam is not able to “breathe”; it is better not to use it for wall decoration, otherwise they will get wet. The main purpose of expanded polystyrene is thermal insulation of plinths and foundation blind areas. A special high-strength, high-density material is used in construction as auxiliary or even load-bearing structures.
Fastening polystyrene foam to walls
The first and most important advice is not to save... The insulation method is not very expensive anyway, and in order to get a really high-quality result, and not a fallen insulation cake after a few years, you should do everything according to the instructions!
To insulate the dacha, it is recommended to use polystyrene foam with a density of 35 and a thickness of 100 mm. You can take material 50 mm thick, but you won’t especially benefit from the cost, perhaps only 1500-2000 rubles for an average dacha. At the same time, the thermal conductivity of the walls will increase, and heat loss will not be much less than without thermal insulation!
- Expanded polystyrene boards are lubricated with an adhesive solution for exterior use (Ceresit tiles, special polyurethane glue, putty, polyurethane foam). It is better, of course, to choose tile adhesive, which is not so expensive and gives excellent results;
- The mass is applied using a notched trowel. You can apply glue in stripes and dots, but on a standard 100x50 cm slab just a few dots are not enough. You need to get high-quality grip in at least five points;
- The slab is installed on the wall according to preliminary markings. More often, they start working from one of the corners, for example, you can move from the upper left corner towards the right and down;
- After installing the slab, it is pressed, but without serious effort, so that there are no dents or cracks on the polystyrene foam (although it is not so easy to break PPS 35/100 unless you try hard).
- With light clapping of your palms, the stove is installed in the desired direction vertically, horizontally and along the plane. After this, it is checked with a level and also with a plumb line. If you get data that is close to ideal, you can additionally record PPP;
- For this, plastic fasteners are used - mushrooms, umbrellas... They are an umbrella-shaped plastic product with an opening inside for installing a plastic nail. The fastening passes through the PPS slab, is placed in the hole in the wall, and is pushed open from the inside with a driven nail;
- For PPS 100 mm, it is better to take umbrellas 10x180 mm long. Less is not recommended, more is no need! A hole in the wall is punched through a sheet of PPS using a hammer drill with a drill with a diameter of 10 mm. Carefully and slowly, so as not to damage the PPS. Now, an umbrella mount is inserted into the hole, driven in with a hammer, and a plastic nail is driven into the mount. There is no need to exert much effort, and before the last hit or two, you need to double-check the position of the PPS plate!
When the stove is installed. The following installation needs to be done. Correctly install the insulation in a checkerboard pattern, avoiding cross-shaped joints. The location of additional fasteners is as follows: in the center of the slab, at least 1-2 fasteners per sheet, as well as in the corners - in the joint seam with other slabs of heat-insulating material.
Types of mineral wool
Mineral wool is a group of materials with a fibrous structure, which includes:
- rock wool: obtained from molten rock minerals; it is what is most often called mineral wool; one of its varieties includes more moisture-resistant basalt wool
- glass wool: fine fibers obtained from molten glass or sand by heating at extremely high temperatures
- slag wool: the cheapest material, which is based on blast furnace slag; due to increased hygroscopicity, it is not used for insulation of buildings
The advantages of mineral wool include:
- high thermal insulation properties
- low flammability
- rot resistance
- reasonable cost
Types of mineral wool
Most types of mineral wool absorb moisture and have low mechanical strength, so it must be covered with a layer of vapor barrier and then sheathed with airtight sheathing.
It is not advisable to use rolled mineral wool for finishing facades - it has less thermal protection and shrinks, forming “cold bridges” over time. For finishing the building, it is better to use material in the form of dense slabs.
Stone mineral wool
Excellent technical characteristics plus a reasonable price ensured sufficient demand for this material. This type of mineral wool has low thermal conductivity, almost does not absorb moisture, and thanks to its cellular structure it is able to “breathe”, that is, allow air to pass through and condensate to escape.
Stone mineral wool
Depending on the type of raw materials and production method, it may have varying degrees of hardness. Stone wool is produced in the form of sheets, semi-rigid mats or high-strength slabs. Due to its high fire resistance and high degree of thermal insulation, it is widely used in construction - it is used as insulation and sound insulator for facades and roofs of buildings that have an increased risk of fire.
It is allowed to use stone wool to insulate underground communications, chimneys, and cladding rooms with installed stoves or boilers.
To avoid the appearance of “cold bridges” when using any type of slab insulation, all seams must be additionally taped.
Glass wool
Due to its low density and increased hygroscopicity, it is not recommended to be used for finishing facades. Plus, glass wool can melt under the influence of elevated temperatures, completely losing its thermal insulation properties.
Glass wool
This inexpensive rolled material is most often used for thermal insulation of pipelines and technical premises.
When working with it, special care is required - thin fibers break off and get on the skin, causing irritation. When inhaled into the lungs, small particles of glass wool can cause inflammation.
Basalt wool
This material is more expensive than ordinary stone wool, but it is more durable and voluminous. Another advantage is the lower degree of moisture absorption and shrinkage. Formaldehyde, which is part of basalt sheets, can repel rodents that often live in insulation.
They easily tolerate significant temperature changes without loss of quality, do not rot, and do not ignite. Their heat-insulating properties are also high.
Basalt wool
Basalt wool has a significant drawback - high fragility. Therefore, you need to work with it carefully, always wearing protective clothing, goggles and a respirator. The dust generated when sawing it causes irritation to the skin. It can also settle in the lungs.
Just as in the case of stone wool, for cladding facades it is better to use more durable slab material rather than rolled material. Basalt wool is also applied by spraying using a special technique - in this case, a special type of material is used in the form of granules.
What you need to know about wall insulation
To begin with, you should study the building codes regarding the issue of external insulation. Along with the secrets of experienced masters, they will help you avoid fatal mistakes and ensure that you achieve the desired result. Properly installed thermal insulation does not require restoration repairs for 15-20 years, maintaining its energy efficiency.
Russian standards and their shortcomings
Thermal protection of residential and public buildings in Russia is regulated by codes of practice SP 23-101-2004, SP 50.13330.2012 and SNiP 23-02-2003. They indicate regulatory requirements for the construction of thermal insulation layers and provide recommendations on their thickness depending on the type of material chosen.
These provisions turn out to be more lenient than the requirements of similar standards in most European countries. This is explained by the more responsible attitude of Europeans towards saving energy resources. For this reason, the calculations that you make for an insulated residential building using our methods can be safely increased by 1.5-2 times. In this case, one-time capital costs will increase, which will soon pay off due to a significant reduction in operating costs.
Why is external insulation better than internal insulation?
Layers of thermal insulation material not only greatly influence the flow of heat exchange processes between the building and the surrounding space, but also change the nature of evaporation and condensation of moisture, making adjustments to the ability of building structures to accumulate heat. Theoretically, you can insulate the walls of an existing house from the inside and outside.
In practice, external insulation is almost always used, and internal insulation is used only in exceptional cases.
Disadvantages of installing insulation on the inside of the external walls of a building:
- A thick layer of thermal insulation material significantly reduces the usable volume of the premises.
- Due to internal thermal insulation, the bulk of building structures cease to accumulate heat. The temperature in such a building rises in a short time when the heating devices are turned on and drops just as quickly after they are turned off.
- In a heated home, the indoor air is often warmer and more saturated with moisture than the outdoor air. Penetrating through the walls, water vapor encounters cold areas where condensation can occur, causing rot and mold to appear. Such zones are called dew point. When thermal insulation is located externally, it extends beyond the load-bearing walls, which increases the service life of the building. With internal insulation, the insulation itself and the structures located near it become damp, and this also negatively affects the overall microclimate.
Thermal panels
Facade thermal panels are ready-made systems consisting of two layers: thermal protection and facing. They do not require any additional finishing or painting. Polyurethane foam or polystyrene foam is often used as insulation.
The decorative layer is usually made of brick-like clinker tiles or colored marble chips. Recently, products with porcelain stoneware finishes have also been produced. Thermal panels can be mounted on any type of wall from concrete, brick to timber or cinder blocks.
Their technical characteristics and service life depend on the material of manufacture. Installation of such structures is simple - they are simply attached to profiles.
Facade thermal panels do not require additional finishing
Improved versions of thermal panels have a tongue-and-groove side fastening, which eliminates the appearance of cold bridges. Such panels do not require additional processing of the seams or filling them with mortar.
Through poorly insulated windows and doors, up to 20-30% of the heated air can escape from the house, so do not forget about careful finishing and plastering of the slopes. It is also necessary to think about the ventilation system - if it is installed incorrectly, up to 30-35% of the heat can be lost.
Video description of mineral wool insulation
Visually about mineral wool insulation in the video:
Attention. In the “wet facade” system, the insulation is installed in only one (!) layer. A vertical surface made of two layers of “soft” slabs loaded with plaster behaves unpredictably, especially with changes in temperature and humidity conditions. Do not be fooled by arguments that the second layer of slabs overlaps the seams of the first and eliminates “cold bridges”.
The ventilated facade uses rigid mineral wool mats with a density of 80 kg/m3. If the surface of the mats is not laminated, then after attaching them to the sheathing, the surface is covered with either fiberglass or a vapor-permeable membrane.
The spacing of the lathing is chosen 2-3 cm less than the width of the mats. In addition to fastening to the sheathing, the insulation is additionally fixed to the wall with umbrella dowels.
The size of the air gap between the insulation and the cladding should be in the range of 60-150 mm.
Important. The size of 40 mm is standardized for non-ventilated air spaces.
To ventilate the layer in the cladding, inlet openings are installed in the base area and outlet openings are installed under the roof eaves. The total area of the holes must be at least 75 cm2 per 20 m2 of wall.
Ventilation grilles in the wall
Thermal insulation plaster
This type of heat insulator is another novelty in the construction market. The main binder in it is lime or Portland cement. Various stabilizers and plasticizers are also added to them. But the main component (up to 40-75%) in heat-insulating plaster is porous insulation in the form of foamed perlite, vermiculite or foam balls.
A layer of such a mixture of only 50 mm is equal in its thermal insulation properties to a masonry of 2 bricks. Plus, you can use it, just like a regular one, to level walls and use it as a decorative finish. Moreover, it weighs 3-4 times less than ordinary plaster. Warm plaster can be used for ceilings, walls, window and door slopes, pipelines, as well as interior finishing work.
A layer of thermal insulation plaster
The technology for applying heat-insulating plaster is almost identical to the usual method - the mixture is distributed using a conventional spatula or mechanical sprayers. It adheres well to the surface, so a small layer can be applied even without a reinforcing mesh.
This material is able to “breathe”, allowing steam to pass through, and has sufficient water-repellent properties. Due to the absence of seams, warm plaster does not form cold bridges. In addition, it is non-flammable and can protect buildings from accidental fire.
Penoizol
Liquid carbamide foam plastic (penoizol) is convenient because it can be poured directly at a construction site. It perfectly fills all irregularities and voids without expanding in volume. However, it is possible to obtain a high-quality coating without cracks only at temperatures up to +5°C.
Working in the cold with it is strictly prohibited.
Carbamide foam is also produced in the form of slabs or crumbs, called thermal wool, blown into hollow frames. The absence of seams is the most important advantage of the material. It is used to insulate walls, attics, roof spaces or as a layer in brick walls.
Thermal insulation with foam insulation
In terms of service life, it exceeds conventional foam plastic or extruded polystyrene foam - the service life can be up to 80 years. Builders often complain about its low strength, but this is due to the use of penoizol of insufficient density. The improved material is not inferior in strength to flexible and dense polystyrene foam.
The porous structure of carbamide foam allows for good vapor removal. However, due to its ability to absorb liquid, it requires moisture protection. Not only film followed by finishing with durable panels, but also cement-sand plaster can serve as waterproofing.
How to decide on insulation depending on the wall material and finishing method
Before insulating the walls of a house from the outside, you should choose an installation technology and make sure that a particular insulation is suitable for use on a particular substrate. Let's look at the most common options.
Stone walls (brick)
Brick is a universal building material, for installation on which all types of insulation are suitable. There are many ways to decorate such buildings, but the most common are three options, which we will consider further.
Wet facade (decorative plaster)
Wet facade technology involves applying plaster over insulation firmly fixed to the wall. Its important condition is the requirement that the outer layers transmit steam better than the inner ones. However, brickwork has low vapor permeability (depending on the type of brick from 0.11 to 0.17 mg/(m*h*Pa)) therefore, both polystyrene foam and dense stone wool can be used .
Insulation of a brick house with stone wool and installation of a plaster facade.
Insulation of a brick house with polystyrene foam and installation of a plaster facade.
The process involves installing insulating mats using special umbrella dowels and adhesives. On the outside, two layers of plaster are applied using reinforcing mesh, the outer layer of which may have special decorative coatings.
Facing brick
stone wool, foamed or extruded polystyrene foam are suitable as thermal insulation . In the case of mineral wool, be sure to leave a small ventilation gap between it and the outer wall to effectively ventilate condensing moisture.
Pie of insulation of a brick house with stone wool and finishing with facing bricks.
Insulation of a brick house with polystyrene foam and finishing with facing bricks.
During installation, it is necessary that the additional row of bricks rests on the protruding part of the foundation. Sometimes for these purposes the base has to be built up. To securely fix the decorative wall, strong reinforcing elements are used to connect both parts of the masonry.
Ventilated facade
A ventilated facade helps remove excess moisture from load-bearing brick walls and protects the building from strong heating under the influence of the bright summer sun. It is used when porcelain stoneware slabs, vinyl or metal siding, and other panel materials are chosen as the outer decorative layer.
At the initial stage, a sheathing made of a metal profile or wooden beam is attached to the outer surface of the walls with a step corresponding to the size of the insulation, which is tightly inserted into the formed niches. stone wool is used for this , but extruded polystyrene foam is better suited for the basement of the building.
Insulation of a brick house with stone wool with the installation of a ventilated facade.
The frame is arranged in such a way that there is a gap of 3-4 cm between the heat-insulating material and the facing layer. To improve air exchange, small technological holes are left in the lower and upper parts of the decorative coating.
Blocks made of cellular concrete (gas silicate, aerated concrete)
According to existing standards, low-rise buildings with wall thicknesses from 300 to 400 mm are built from cellular concrete blocks. The material itself has good thermal insulation properties, so in most cases you can limit yourself to insulating only the basement of the house, but there are exceptions to this rule.
Wet facade (decorative plaster)
The organization of a wet facade using cellular concrete is not much different from similar work on brickwork. A thick layer of insulation is not required. According to regulatory documents, stone wool is best suited for insulating walls made of cellular concrete, as it has good vapor permeability.
Insulation of walls made of gas silicate blocks with stone wool with arrangement of a plaster facade.
But in practice, polystyrene foam is often used to insulate walls made of gas silicates and this does not cause subsequent negative consequences during the operation of the building.
Insulation of walls made of gas silicate blocks with expanded polystyrene with arrangement of a plaster facade.
When fastening, adhesives and special dowels with wide heads are used. To be sure, it is better to support the bottom row from below with a horizontal support profile of suitable thickness. When applying a decorative plaster layer, it is imperative to use reinforcing mesh made from moisture-resistant materials.
Liquid polyurethane foam
Application of liquid polyurethane foam
This material is produced using two components: a polyol and a polyisocyanate. The release of carbon dioxide during their interaction makes it possible to obtain surfaces with a foam structure.
Polyurethane foam is available in two modifications:
- with closed voids: has better strength and heat-insulating characteristics, but removes moisture from the walls worse; it, like slab polyurethane, is best used for insulating foundations
- with open voids: widely used for finishing walls, roofs, attics, especially inclined structures
Liquid polyurethane foam is more expensive than penoizol, but has better technical characteristics. It is more durable and elastic, absorbs less moisture. According to manufacturers, this heat insulator, subject to application technology and proper operation, can last up to 50 years.
The disadvantages of liquid polyurethane foam include poor resistance to ultraviolet radiation - surfaces filled with it cannot be left open for a long time. It also does not adhere well to cold walls, so it is necessary to work with it only at positive temperatures. Just like sheet polyurethane foam, the material is flammable and therefore requires additional protection.
Granular thermal insulators
This group of thermal insulators includes expanded clay, perlite and vermiculite, which have the form of granules filled with air. In the first case, the cellular structure is obtained by swelling of low-melting clay. Perlite granules are obtained by heat treatment of rocks of volcanic origin.
Vermiculite is a thermal insulating bulk material with a cellular structure, the production of which uses mica (volcanic glass). The advantages of granular materials include high sound and heat insulation properties, environmental safety, and frost resistance. Such bulk materials are used mainly for insulating floors and ceilings.
When using expanded clay, it is recommended to use three types of fractions - granules ranging in size from 0.5 (the smallest), 0.2 and 0.4 cm. In this case, cold air layers will not form between the granules.
Roof insulation with expanded clay
Vermiculite is more expensive than expanded clay, but has higher thermal insulation properties compared to other materials . Moreover, even when moisture is absorbed, they hardly change. After drying, it completely restores its properties.
Vermiculite has less weight than expanded clay, which is important when insulating roof slabs . Since its granules are very small, a much smaller layer of backfill is required to create a reliable layer of thermal protection.
The main disadvantage of all granular heat insulators is the need to use reliable waterproofing, because they have a high degree of water absorption. Since such materials are prone to dust formation, they are used indoors only in screeds.
For example, perlite, like vermiculite, does not lose its properties after absorbing water. However, since it is capable of absorbing up to 300% of liquid (in this perlite is seriously inferior to expanded clay and permiculite), its weight increases many times over.
Comparison of perlite and vermiculite
According to the author of this video, not all house structures need insulation. In his video, he gives a detailed description of heat transfer methods and talks about the main mistakes that arise when installing insulation.
Insulation of the house
