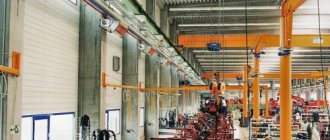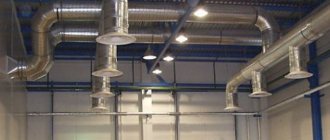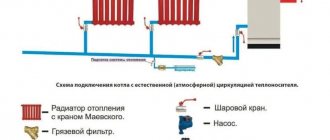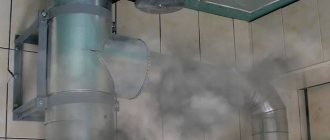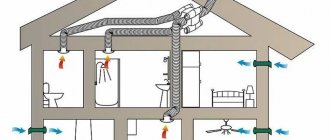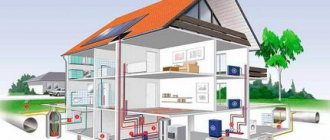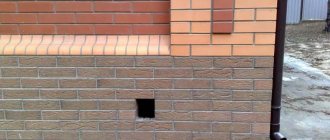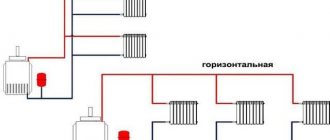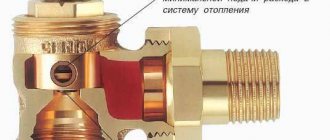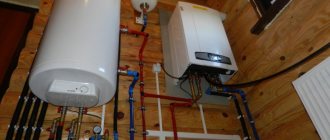Ventilation plays a huge role in production. The system is a set of measures, technical means and organization of its optimal installation and operation.
Purpose of the system:
- Creation and support of air exchange
- Movement of air flows
- Removal of dust, excess heat, harmful gases
- Formation of a suitable microclimate
The proper working conditions of workers and the serviceability of mechanisms and equipment depend on proper ventilation of industrial places.
Types of industrial ventilation
Air exchange in industrial places can be accomplished in different ways. Depending on the organization of the device, there are three types of industrial ventilation:
- Natural
- Mechanical (artificial)
- Mixed
Each type has its own characteristics and disadvantages, which should be taken into account when organizing the system in production.
Get a commercial offer
Get a quote for your property by submitting a quick quote now.
Briefly describe the essence of the task:
The group is ready to implement comprehensive solutions for the installation of internal engineering systems and building networks. We provide a guarantee for equipment purchased from us and all installation work!
We are waiting for your call by phone: +7(495) 745-01-41
Our email
About the company, Reviews, Our objects, Contacts
Natural ventilation in production
The natural system functions due to the physical properties of fluctuations in air pressure and temperature inside and outside the room.
It differs in turn:
- Organized
- Unorganized
It is considered unorganized when air enters the room through leaky gaps in the building structure,
if there are no equipped ventilation devices.
An organized ventilation system for industrial premises is carried out through exhaust shafts, channels, vents, etc.
with which you can control the amount and strength of the incoming air flow. An umbrella or a special device - a deflector - is often installed above the shafts of ventilation systems to increase traction.
Aeration
This is a type of natural ventilation. Here it is necessary to take into account the wind rose. This is necessary so that harmful substances from the waste stream in the workshops do not enter, for example, office premises. It is desirable that the ventilated building (room) be located on the windward side of the production workshops. Air exchange occurs through windows and skylights due to temperature differences and wind pressure. Optimal draft is created with special three-level vent designs. In warm weather, fresh flow enters through the lower transoms, and contaminated flow is removed through the upper ones.
Ventilation created artificially (mechanically) in production
This type ensures the intake and removal of air flows using fans. The organization of a mechanical system requires the investment of large energy resources and economic costs. Despite this, it has a number of advantages:
- Allows air intake from the required location
- It is possible to influence physical properties: cool or heat the air flow, increase or decrease the humidity level
- You can supply air directly to the workplace or exhaust with subsequent filtration
Purification of polluted air from premises is a mandatory condition in production. This factor is strictly controlled by environmental organizations.
The mechanical system varies depending on the design, goals, and tasks assigned to it:
- Supply
- Exhaust
- Supply and exhaust
In production areas, the air system is selected based on the needs and specifics of the site of operation.
Supply ventilation in production
Designed to supply production premises with clean air. It is installed mainly in places with elevated operating temperatures and low concentrations of harmful substances.
Unclean air is removed through natural ventilation outlets (transoms, ventilation shafts) supported additionally by the air flow of the supply ventilation.
Depending on the type of device, the following air handling units are distinguished:
- Monoblock. These devices are easy to operate and maintain, but are more expensive. During installation, the main unit is fixed, to which air ducts are supplied and electrical power is connected.
- Typeset. The devices require special skills to install and are relatively inexpensive.
With the help of supply ventilation you can influence the environment
and subject to the necessary processing: heat, dry, moisten, depending on the type of production.
Exhaust ventilation in production
Performs functions opposite to supply ventilation. The exhaust ventilation system of industrial premises provides air removal.
In production it is independently used for small movements of air flow. Depending on the prevalence, exhaust ventilation is distinguished:
- General exchange. Air movement covers the volume of the entire room
- Local. Designed to remove air from a specific workplace
It is mainly installed in warehouses, utility rooms, and in places where there is no high concentration of harmful gases and impurities.
In this case, the influx is supplied by infiltration through the building frame, windows, and transoms.
Supply and exhaust ventilation in industrial premises
The main task of the supply and exhaust system is to provide production premises with fresh air flow
and removal of treated, contaminated air. This type of system is the most common in industries with increased requirements for air exchange. Correct calculation is necessary when installing flow-exhaust ventilation in industries so that air flows do not unnecessarily enter adjacent rooms and are not removed from there.
Fresh air intake devices are placed on the maintenance side of the equipment so that harmful substances or warm vapors do not reach the personnel.
Accurate calculations are required to install this type.
Local ventilation
Local supply ventilation includes:
- to prevent air overheating when a large amount of heat is generated from equipment at permanent workplaces during technological processes;
- to prevent cold flow from entering the building when doors, windows, and transoms are regularly opened.
Local exhaust ventilation is used:
- to localize exhaust air masses using fans in areas of intense release of harmful impurities.
How to calculate supply and exhaust ventilation
The first step when designing supply and exhaust ventilation in industrial places is to determine the source of harmful or hazardous substances. Next, it is calculated how much air needs to be removed from the room and the air flow for safe work of workers. Ideally, if there is no environmental pollution at the enterprise, then the required air flow is calculated:
L = N x m
Where: L – amount of air used; N – number of people working in the room; M – air consumed per person per hour.
The amount of air flow per person is regulated by sanitary standards and is: 60 m3/h per person - unventilated room, 30 m3/h - ventilated room.
Individual substances have their own concentration standards in production. To ensure that the amount of harmful substances does not exceed permissible values, a clean air flow is supplied to production areas, which is calculated using the formula:
L = Mv / (ypom – yp),
Where: L – the required amount of fresh air to supply m3/h; Mv – harmful substances entering the room, mg/h; ypom – specific pollution of the entire production area, mg/m3; yп – amount of this substance in the incoming air flow, mg/m3.
To create the correct air balance, it is necessary to take into account the amount of pollutants and local suctions in order to accurately calculate how much fresh air should be supplied.
Design and installation
In order to competently carry out the design and subsequent installation of industrial ventilation, it is necessary to calculate the air exchange of all premises of the facility, as well as set the limits of the maximum permissible amount of harmful impurities in the air.
In addition, the functionality of the system must meet the requirements of each specific production and be selected in accordance with them.
In order for the work to be done efficiently, it is necessary to first correctly draw up technical specifications, which will take into account all the factors affecting the operation of the ventilation unit, including the thickness of the walls, the layout of the premises and much more.
Upon completion of installation work, operating rules and recommendations for the effective use of the installation are written.
Requirements for the ventilation system in production
The systems are regulated by special sanitary standards, which are disclosed in SNiP “Ventilation of special and industrial buildings”. Key points to highlight:
- Installation in industrial places should be carried out in any production, regardless of the number of workers and pollution. This is necessary for safety reasons in the event of an accident or fire to be able to clean the required area
- The system itself should not cause contamination. In new technologies this is excluded. Requirements apply to older devices requiring replacement
- The noise of the ventilation unit must comply with the standards and not increase the noise from production
- With the prevalence of air pollution, the amount of exhaust air must be greater than the supply air. If the place is clean, then the situation should be the opposite, the inflow is greater and the exhaust is less. This is necessary to avoid the entry of contaminated air flow into those located near these places. In most other cases, it is necessary to maintain a balance of air inflow and removal
- According to the standards, at least 30 m3/h per person of fresh air, with increased areas of production areas, the amount of clean air supplied should be increased
- The amount of incoming clean air per person must be sufficient. Calculations determine the air flow speed and its mass. The following factors are taken into account: humidity, excess heat and environmental pollution. If several or all of the above factors are observed, the amount of inflow is calculated based on the superior value.
- The design and type of system at each production site are regulated by SNiP. Any system can be installed if the design is carried out in compliance with laws and regulations
Energy Saving Tips
Ventilation systems are one of the main consumers of electrical and thermal energy, therefore the introduction of energy saving measures makes it possible to reduce the cost of manufactured products. The most effective measures include the use of air recovery systems , air recirculation and electric motors with the absence of “dead zones”.
The recovery principle is based on the transfer of heat from the displaced air to a heat exchanger, resulting in reduced heating costs. The most widespread are plate and rotary type recuperators, as well as installations with an intermediate coolant. The efficiency of this equipment reaches 60-85%.
The principle of recirculation is based on the reuse of air after it has been filtered. At the same time, some air from outside is mixed into it. This technology is used in the cold season to save heating costs. It is not used in hazardous industries, in the air environment of which there may be harmful substances of hazard classes 1, 2 and 3, pathogenic microorganisms, unpleasant odors, and where there is a high probability of emergency situations associated with a sharp increase in the concentration of flammable and explosive substances in the air .
Considering that most electric motors have a so-called “dead zone”, their correct selection allows you to save energy. As a rule, “dead zones” appear during startup, when the fan is running in idle mode, or when the network resistance is significantly less than what is required for its correct operation. In order to avoid this phenomenon, motors are used with the ability to smoothly regulate speed and with the absence of starting currents, which allows saving energy when starting and during operation.
Emergency ventilation in production
It is an independent installation that is necessary to ensure safe working conditions in production with the likelihood of the release of harmful and hazardous substances.
The emergency system device works only for exhaust. This is necessary to avoid polluted air from entering different places.
Ventilation of industrial premises is a labor-intensive and energy-consuming process that requires specialized knowledge and skills. Regardless of the type and type of ventilation device in production, two main factors must be observed: correct design and functionality. Subject to these conditions, a correct and healthy microclimate is ensured.
DIY painting of oriented strand boards
Any finishing work begins with surface preparation. And painting OSB in this regard is no exception.
Proper preparation can not only increase the life of the paintwork, but also reduce paint consumption, which will ultimately have a positive impact on your budget.
Preparatory work consists of the following stages:
It is recommended to prime the slab before applying paint.
Leveling the surface. After the installation of the slabs is completed, the surface is carefully checked for unevenness, chips and other defects. After their discovery, they are carefully sealed with putty and sanded. If the situation requires it, the slabs can be completely puttied to obtain a perfectly flat surface. End processing
The most vulnerable part of OSB is the edges, so special attention must be paid to their preparation and further painting. All sharp edges of the edges are rounded with a radius of about 4-6 mm, carefully ground and primed. Finishing of assembly seams
All seams between the plates are sealed with acrylic sealant. It is not recommended to use silicone mixture, as paint does not adhere to it well. Padding. This is done using a deep penetration primer, acrylic varnish or diluted PVA glue.
After the primer has dried (about 6-10 hours), you can proceed directly to painting. The paint can be applied using a brush or roller. The choice of one option or another depends on your preferences. First, the perimeter of the slab is painted, and then the entire remaining area.
Some beginners believe that it is better to apply one thick coat of paint than several thin ones. However, this opinion is absolutely wrong. This is due to the fact that a thick layer will lead to the formation of smudges, streaks and uneven drying of the paintwork material. Therefore, painting OSB is carried out in several approaches. In this case, each subsequent layer is applied after the previous one has completely dried.
It is better to paint OSB in several thin layers to avoid smudges.
Scheme of natural air exchange
Ventilation of premises, carried out in the first way, is nothing more than simple ventilation. It occurs without human intervention and is possible when the fences are not tight enough and allow air into the room both from the outside and from the inside.
Direction is influenced by pressure. If its indicators are higher outside, then a path is opened for clean air to enter the room from the street. Otherwise, warm air from the room finds its way out. Often these processes occur in parallel.
The big advantage of natural ventilation is that its installation does not require significant costs either for equipment or for power supply. Of all the existing schemes, this is the simplest
Active natural ventilation occurs unorganized due to random circumstances. It is observed in conditions when the air temperature outside and inside the building differs sharply.
This process is also facilitated by the appearance of individual areas with high and low pressure indicators on the side of the hull, intensively blown by the wind, and on its more protected side, respectively. In this situation, infiltration is observed - air enters the room from the windward side, and comes out from the leeward side.
The air exchange coefficient, which characterizes the intensity of the process, with the natural method of ventilation does not exceed 0.5.
Unorganized ventilation cannot provide comfortable conditions for people and operating equipment in the production area. Specially designed systems must be present here.
Organized natural ventilation is realized through aeration or using deflectors. Both the supply and removal of air from the room occurs either through openings in the enclosing structures or through air vents. Duct ventilation must have a deflector.
When they talk about ventilation in production, they mean not only equipment, but also its maintenance, and a whole range of measures related to creating a healthy microclimate
