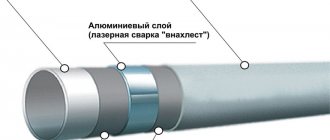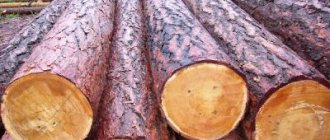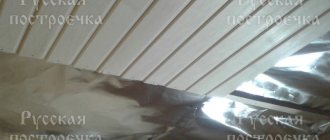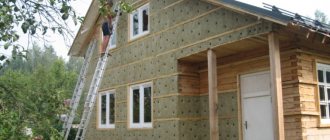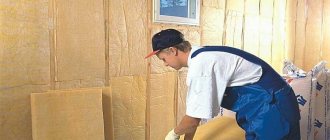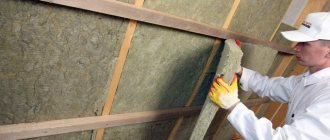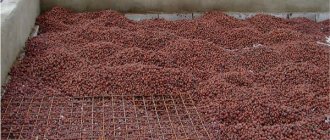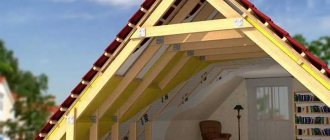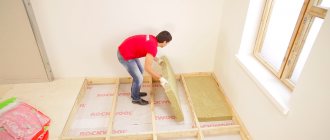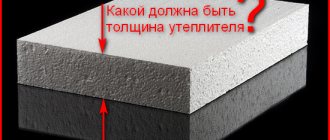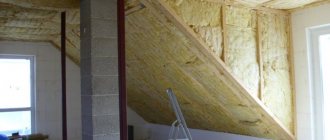Despite the fact that a wooden frame retains heat well, maintaining a natural level of humidity in living spaces, owners sometimes have to solve problems with its insulation, since in winter it becomes cold and drafts occur. In such situations, not everyone knows how to insulate a log house from the outside, so as not to spoil its appearance and achieve the maximum reduction in heat loss.
To improve the thermal insulation characteristics of a wooden house, different thermal insulation is used, for each type of which special installation technologies are provided. Knowledge of the causes of heat loss and the appropriate methods for eliminating them will allow you to restore a comfortable temperature regime in the room.
Causes of heat leaks in a log house
There can be many reasons for heat loss in a log house. If the house was built several decades ago and is quite worn out, then the reasons may be either cracks in the windows, floor and ceiling, or dried out logs that lose their heat capacity due to cracks and crevices formed.
If we are talking about a new log house, then the main problems here are related to the shrinkage and shrinkage of the wood, which also causes gaps to appear both between the crowns of the log house and in the junctions of windows, doors, as well as in the floor and ceiling.
If you consider the pattern of movement of air masses from the heater in the room, it will become clear that the air in the room is always in motion, but due to the room temperature it is not felt by the people in it. But if there are heat leaks, then during circulation the air manages to cool significantly to such an extent that it begins to be felt by those present as a draft in the floor area.
In addition to problems associated with wood imperfections, there are also design errors. Such errors result from the use of insufficiently thick logs for construction in a given area. An interesting fact is that at the same temperature, but a difference in humidity, the same log house will behave differently. Therefore, for the Central European part of Russia with its “wet” frosts, thicker logs are used.
In any case, you need to remember that insulating a log house needs to be approached comprehensively, without trying to correct only part of the shortcomings.
Is it necessary to insulate a log house made of timber and timber?
Wooden houses are much warmer than brick or frame houses. Both beams and logs hold heat better and do not let in heat. However, experts recommend insulating such premises, especially if the house is planned to be used for living all year round. Additional insulation will not only enhance the thermal insulation qualities of the house, but will also increase the service life of the materials and structure.
The house is insulated with floors, ceilings and walls, foundations and roofs or attics. High-quality finishing and insulation will ensure comfortable living and guarantee the durability of the building. Let's take a closer look at whether it is necessary to insulate a house made of timber or logs.
Requirements for material for insulating log walls
When choosing insulation for a log house, you should take into account the ability of wood to “breathe”. Therefore, the insulation material must have a number of the following qualities:
- the same vapor permeability as wood, if it is laid along the facade of the log house;
- moisture resistance, which will protect the tree from moisture accumulation and rotting;
- fire safety;
- immunity to fungus and pests;
- have a loose structure that will ensure a tight fit of the insulation to the wooden walls.
Wood is a unique building material that not only “breathes” through the ends of the logs, but is also a natural heat exchanger. Therefore, for such a “living” material, you should use natural insulation, which has the same natural origin as log walls, unlike, for example, the materials used to insulate a house made of aerated concrete.
External insulation of a log house can be carried out using the following materials:
- oakum;
- tape-type insulation made from flax and jute;
- hemp;
- moss
When insulating old wooden houses, it is allowed to use ecowool and mineral wool for external insulation. They are simple and easy to install and are inexpensive, and in terms of their main technological characteristics they are close to natural thermal insulation materials. It is unacceptable to use thermal insulation made of synthetic materials for log houses.
To insulate the attic and floor, backfill material should be used: sawdust or expanded clay. Dry seaweed and straw can also be used in the attic. You can insulate the floor with rolled mineral wool, placing it under the flooring.
Floor
Installing insulation on the floor
The last thing that should be insulated in your log house is the floor. To work you need the following tools and materials:
- drill;
- hammer;
- electric jigsaw;
- saw or hacksaw;
- knife, pencil and nails;
- tape measure and level;
- plane;
- insulation material (mineral wool).
When you have a concrete floor in your home, insulating it is a must. The work, naturally, is not easy, but following the instructions, spending a little time and effort, you can do it.
Insulation of a concrete floor scheme
One of the methods of floor insulation is called “raised floor”. The work boils down to raising the floor by 6 cm and insulating it. The stages of work are as follows:
- The concrete surface should be leveled and various defects eliminated.
- Lay a waterproofing membrane on the surface of the concrete, which will not allow moisture to pass through to the insulation.
- Now you need to lay the logs from the beams. The distance between them should not exceed 50 cm. The recommended size of the logs is 50×100 mm, with a thickness of at least 50 mm. You should not attach logs more than 30 cm to the wall. It turns out that your floor should be divided into even lines of beams that serve as joists.
- Place mineral wool in the gaps between the joists. Again, fill the empty space tightly so as not to leave gaps.
- Place a PVC membrane on the insulation.
- All that remains is to lay the flooring, and your insulated floor is ready. It is good to use chipboard or waterproof plywood as a material.
Exterior insulation technology for a log house
Before directly carrying out work to eliminate heat loss, it is necessary to determine exactly where these losses occur. There are several methods for this - modern and traditional.
For the traditional method, you do not need anything other than a regular lit candle, with the help of which all external walls and corners of the house are examined for drafts. The more the flame blows away, the more attention you should pay to this place.
The modern method is to inspect the house using a thermal imager. This device gives the most accurate and understandable picture. Based on the readings of this device, you can accurately determine the places that need to be repaired, as well as places that are not worth wasting time and effort on.
Regardless of the period of construction of the house, the first step is to insulate window and door openings, insulate the floor, as well as the ceiling, if this has not been done previously. As you know, up to 70% of heat can escape through the ceiling if it is not insulated or insulated poorly. Therefore, before looking for flaws in a log wall, pay attention to the basic insulation of the floor and ceiling.
We wrote about insulating a wooden floor in a separate article. You can learn about ceiling insulation from the article about do-it-yourself roof insulation. You can also install a heated floor as an additional source of heat. We wrote about installing heated floors in a wooden house in this article.
For external insulation of a log house, two technologies are used - additional caulking with puttying of cracks, as well as installation of a ventilated facade with additional insulation. These technologies can complement each other and be used both together and separately.
It should be remembered that effective insulation of a log house is only possible from the outside. In this case, the wood will continue to “breathe”, and the moisture will disappear from it. Otherwise, the dew point will mix deep into the frame, which leads to rapid wear and rot of the wood.
Caulking technology
The caulking technology consists of driving additional insulation into the gaps between the crowns of the logs (in addition to what was laid between the crowns during the construction of the log house), which fills the gaps formed by the shrinkage of the house and the drying of the tree itself.
Cracks in a log house should be caulked only in dry weather. To compact the material, a special tool is used - a caulk, which is a metal rod with a spatula at the end for better driving into the cracks. As mentioned above, only natural dry materials - jute, hemp, moss - should be used as insulation. It is necessary to caulk all the joints of the logs, paying special attention to the corners of the structure.
When a log house naturally dries, longitudinal cracks of various sizes are inevitable in the logs themselves, both inside and outside the house. This problem can be solved by filling cracks with special wood putties or sealants.
The fight against this problem is not limited to one-time sealing of cracks, since with a high degree of probability, even after final shrinkage, cracks will appear with a certain frequency.
If the problem of heat leaks is not solved by caulking the cracks, then most likely the thickness of the logs in the house is insufficient for the specific climatic conditions and installation of a ventilated facade is necessary.
When installing ventilated facades, you should also first caulk the frame, and only after that proceed with the installation of the facade cladding. You will learn more about caulking a log house from the video:
Sealing seams between logs
Technological process of insulating a wooden house
, according to the
“warm seam”
consists of several stages:
- removing old caulk if necessary and cleaning the surface;
- laying a heat-insulating cord;
- filling the seam with sealant;
- final cleaning and sanding of the seam.
For those who are planning to insulate themselves with sealant, the article “warm seam with your own hands.”
No. 7. Calculation of insulation thickness
To calculate what layer of insulation will be needed , you can use special calculators or the services of specialists. This takes into account the presence of windows, the required temperature in the house and other parameters. You can do the calculation yourself:
- We determine the value of the normalized heat transfer resistance of the walls of the house for your region. The easiest way is to look at the table. Let’s say the house is located somewhere in the Moscow region, then the required resistance will be 3.28 m2*C/W. This indicator should be achieved due to the resistance to heat transfer of walls and insulation;
- We determine the heat transfer resistance coefficient of the existing walls of the house. Let's say the house is made of pine timber, for which the resistance is 0.18 W/m*C;
- the wall thickness is 20 cm, which means the heat transfer resistance will be 0.2 / 0.18 W/m*C – 1.11 m2*C/W;
- difference from the standard value (3.28-1.11) = 2.17 m2*C/W;
- In order to achieve the required resistance value, insulation must be used. We choose stone wool with a thermal conductivity coefficient of 0.04 W/m*C. We get 2.17 m2*C/W*0.04 W/m*C = 0.0868 m, or 8.7 cm. You can use 10 cm thick cotton wool.
Properly selected and installed insulation will make a wooden house more durable and comfortable, and the external walls can be sheathed with a block house so as not to lose its unique appearance.
The article was written for the site.
Tags:Wood beams, Wall insulation
