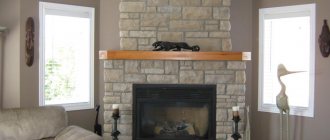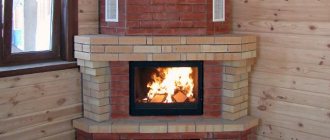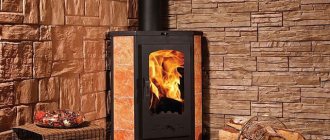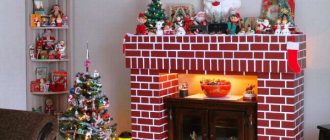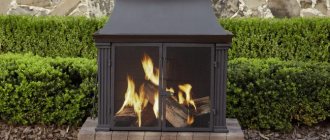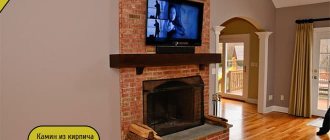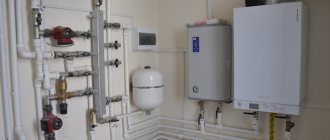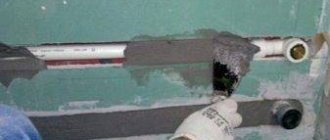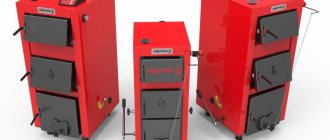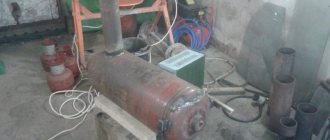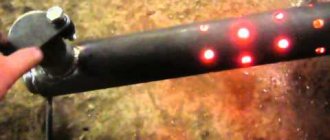A burning fireplace creates a special atmosphere of comfort in the house and adds harmony to the atmosphere. This element of the interior allows you to gather around it with a group of friends and family, discussing the events of the day, or admire the flame alone with a cup of aromatic tea. That is why today it has become popular to install a fireplace in houses and apartments.
When choosing a fireplace, you need to take into account all the advantages of a particular model, choosing a suitable, convenient and attractive option.
In the photo: Corner fireplaces in the interior
Features of a corner fireplace
A popular type of fireplace today is the corner one. It is an excellent solution for small spaces, saving space and adding coziness to the room. At the same time, such a fireplace will look good in a spacious living room if you place the furniture and other accessories correctly.
In the photo: Corner fireplace in the living room interior
Advantages of a fireplace with corner placement:
- Small dimensions, convenient location and the ability to be built into the wall will save useful space;
- Thanks to its practical design, such a fireplace can be installed anywhere in the apartment;
- You can create a unique design by designing a corner of the room as a relaxation area; The corner hearth has optimal heat transfer (in models with heating);
- There are many fireplace finishes and designs available to suit different room styles.
Construction of a fireplace according to the order
To prevent the brick walls of the future hearth from becoming damp, absorbing moisture from the foundation, the base area must be covered with roofing felt in 2 layers. Without waterproofing, the structure will soon begin to crack and begin to smoke into the room.
This is what the corner hearth “Annushka” looks like
The laying of a corner fireplace made of brick is carried out according to the order in the following sequence:
- Prepare a clay-sand mortar from the dry masonry mixture, following the instructions on the bag. Lay out the first continuous row of bricks measuring 1020 x 1020 mm, shaped like a square area. This design makes it possible not to place a pre-furnace sheet of metal in front of the portal.
- Lay the second tier of bricks, starting from the far corner of the site, to form a triangular hearth base 890 x 890 x 1260 mm. To cut and chip away stones, use a grinder equipped with a concrete wheel.
- In rows 3-4 there is a niche for storing and drying firewood. From above it is covered with a sheet of metal laid on a jumper from the corner. The next 5th tier is solid and plays the role of a permanent ceiling.
- On the 6th row, the bottom part of the firebox is formed, consisting of fireclay stone and framed on the outside with red brick. Further, up to the 13th tier, the side and rear walls of the fuel chamber are placed. From the 12th row, a fireplace tooth is formed, for which the fireproof stones of the rear wall are cut obliquely and moved forward (30 mm on each row).
- On the 13th tier, a horizontal portal lintel is installed from two steel corners, with shelves facing each other. From the 14th to the 16th row, the firebox overlap and the fireplace tooth are simultaneously formed.
- Rows 17-21 make up the walls of the smoke collector, which gradually turns into a rectangular channel, and the 18th tier is made with a protrusion of the bricks of the front part. The remaining rows 22-30 form a chimney with shaped side walls. Install a valve on the 28th tier.
The procedure for constructing a corner-type fireplace with the romantic name “Annushka” is shown in the following video:
The chimney duct crossing the wooden floor and roof structure must be laid with a fireproof cut (thickening of the pipe at the passage point). The top of the chimney is removed from the leeward zone and rises to a height that ensures normal draft, which is reflected in the diagram.
Types of fireplaces
Wood-burning.
It is a traditional hearth, heated with real wood or briquettes, giving a live fire and heating the room. This option is installed in private or country houses. Today, such a fireplace is losing popularity due to its complex design and the impossibility of installation in city apartments, as well as difficulties associated with operation.
In the photo: Corner wood-burning fireplace
Gas.
Easier to operate, produces real flames and heating using gas as fuel. The downside is the need to obtain permits from special organizations for placement in the house and special safety requirements.
Pictured: Corner gas fireplace
Biofireplace.
Such hearths are used directly to decorate the interior, without heating it. Many design options and ease of installation are attractive when choosing biofireplaces, but the inability to heat the room, the high cost of fuel and the potential danger of an open fire with flammable liquid are significant disadvantages.
In the photo: Biofireplace in the interior
Electric fireplace.
To install such a fireplace, no special permits are required; it is simple and easy to use, which is why such fireplaces are often installed in city apartments. The electric fireplace is powered from an outlet, simulating a real flame and smoldering logs. This justifies its absolute safety and practicality. By choosing the heating option, you can heat a room up to 20m2. There are many design and arrangement options, allowing you to choose a model for any design. In addition, electric fireplaces are relatively inexpensive compared to their analogues. All this explains their growing popularity.
Materials and tools for creating a furnace
Having worked out the diagram, drawing up the necessary drawing with calculations, proceed to purchasing the necessary materials and tools:
- waterproofing in the form of polyethylene film and roofing felt.
- medium-sized crushed stone and river sand for preparing the solution. Sand is also relevant as an insulating cushion in a pit.
- boards for formwork, where the concrete solution will be poured. There are two types of formwork - temporary and permanent. In a temporary option, a mixture of crushed stone and river sand is poured between the ground and the foundation.
- metal mesh or steel rods with a diameter of 8-10 mm for reinforcing the concrete solution.
- red burnt brick for the construction of walls and a fireplace and chimney.
- fireclay brick for laying out places in close contact with fire. The calculation of elements is carried out piece by piece. You will need little material - from 360 to 600 pieces.
- clay, cement and sand in proportions 1:1:3. The components are needed to prepare the stove solution. The finished mixture can be purchased in specialized stores.
- metal corners measuring about 50x50 mm, intended for laying niches for the firebox, an opening for firewood, if one is provided.
- plywood sheet when the combustion chamber is shaped into an arch.
- a metal pipe at least 5 m long for arranging a chimney.
- metal valve with a handle, which can be purchased at a furnace equipment store.
- asbestos sheets for wall insulation.
- finishing materials for exterior decoration - plaster, artificial stone, ceramic or facing tiles.
Tools that will be needed in the process of building a brick oven with your own hands:
- construction level for perfectly straight masonry joints.
- tape measure for measuring the parameters of parts and the overall product.
- trowel for applying the solution.
- a rubber hammer, which is used to carefully knock down the protruding bricks, achieving maximum level adjustment of the masonry.
- grinder for cutting blocks.
- tanks for solution and water.
- shovel for mixing the solution.
Use the above construction materials and tools, following safety precautions.
Functions of a fireplace in the house
When you decide to install a fireplace in your home, you need to think about what functions it will perform, in addition to decorating the room.
It is important in which room the fireplace will be located, what fuel it will run on and what additional tasks it will perform. A fireplace can be placed in almost any room. If this is a living room, bedroom or dining room, then installing a fireplace here will be easier, and there are many more design options for such a room. In the living room, the fireplace usually serves as an area for comfortable relaxation. Comfortable chairs, potted flowers and accessories are placed next to it. In the bedroom, a fireplace fills the corner of the room, creating additional coziness and warming the room in cold weather. In the photo: Corner electric fireplace in the living room interior
However, there are more original ways to install fireplaces. This could be a fireplace in the kitchen, loggia, or even in the bathhouse. Here, as a rule, it acts as an addition to the interior, performing a direct aesthetic function. In this case, the ideal option would be to choose an electric fireplace, since it does not require special installation and operating conditions, serving as a decorative element.
Size and additional elements
A brick fireplace can have both standard structural components and be equipped with additional functionality. A mini-fireplace for a summer residence, equipped with a hob with one or more burners, is very popular. Such equipment is quite capable of replacing a classic stove and allows you to save free space in the room. No less popular are stoves with an oven, grill, barbecue, and barbecue. For large houses, a fireplace stove with a stove bench is suitable.
When laying additional fireboxes, ovens, it is necessary to take into account that they also should not be an obstacle to the passage of smoke through the chimney. A fireplace, the brick for which is chosen correctly, will not only be functional, but also stylish!
Open fireboxes in the shape of arches look stylish and original. To create an arch, you will need a ready-made template, order or project that must be followed exactly during the work process.
It is equally important to determine the dimensions of the combustion compartment. Professionals take as a basis the following proportion of 1:50 in relation to the area of the room chosen for installation.
Example:
- For a room measuring fifteen square meters, the dimensions of the combustion compartment will be equal to 0.3 square meters;
- For a room with an area of 20 sq.m. the firebox will be equal to 0.4 squares.
You can follow this proportion only if the ceilings in the house have a standard height. If they are too low or high, all calculations should be performed by a professional stove maker.
Fireplace design and style
Corner fireplaces differ in a number of parameters related to style, aesthetic and functional indicators.
First of all, such fireplaces can be symmetrical, when both sides are similar to each other, and asymmetrical, which are usually used to create an accent in the interior, zone a room or add zest to the room.
In the photo: Corner wood-burning and electric fireplaces in the interior
When choosing a portal design, you need to think in advance about the placement, facade design style, shape and additional decor.
When placing the hearth, you need to understand that it will become an important accent element in the room. However, it should not be very different in style, being in harmony with other items. It is best to choose those shades for the portal that predominate in the room. A light design option will become almost universal; it will make the room cozy and attractive. The decor in the frame also needs to be matched to the overall style and design of the room.
In the photo: Wood-burning fireplace in the corner
In a classic bedroom, the fireplace can be decorated with wood and carved ornaments can be added. Figurines, plates, flowers in pots, framed photographs, and antique clocks will look good on the mantelpiece.
For a living room with a modern design, a fireplace in modern or high-tech style is suitable. Simplicity and restraint of lines will emphasize the severity in the setting. Using cool tones, plastic or stone in the design, you can achieve a completely minimalist effect. The dark colors of the portal combined with bright tongues of fire will create a stylish atmosphere. There is no need to burden the composition with numerous decorations. You can add a decorative vase or hang a couple of pictures around.
A fireplace in country or Provence style will look good in a bright living room or bedroom. The portal can be decorated with stone or brickwork in combination with wood. Natural themes combined with upholstered furniture, carpets, harmonious lamps and figurines will create a comfortable and cozy atmosphere. And the dancing fire framed by a stone portal will have a calming effect.
In the photo: Electric fireplace in the interior of a bright living room
A well-chosen fireplace can also be the central element of a room decorated in an original theme. The combination of bright colors in the decor of the room and the portal itself, balanced by thoughtful decorations, creates a non-standard image of a room for entertaining guests or practicing hobbies.
Corner fireplaces harmoniously integrate into the interior of any room, regardless of style. You can choose various finishing materials, portal decor, and additional accessories. The main thing here is that the hearth should be in harmony with the rest of the objects in the room, elegantly fitting into the design, or creating an interesting accent.
By compactly placing a fireplace in a corner, you can save useful space, adding elegance and originality to the room. Will it heat the room, or will the dancing flame become just a decorative element - it all depends on the preferences of the owners. However, the hearth in the house will always create an atmosphere of comfort and tranquility, bringing variety to the interior.
The sequence of laying a fireplace from bricks
Base structure
If there is a floor in the room, dismantle its section at the location of the future fireplace.
If there is a subfloor, arrange wooden formwork for pouring concrete 5 cm larger than the size of the fireplace base according to the project. A layer of crushed stone mixed with sand is poured onto the bottom to compact the soil and compacted. Concrete is poured 10 cm below the existing floor surface. The concrete is covered with a thick layer of sawdust and moistened to prevent the formation of cracks. After a week they are removed and the formwork is removed.
The foundation is insulated from the brickwork with two layers of roofing felt to prevent the transfer of moisture from the soil through the concrete to the body of the fireplace.
Brickwork
The first row of bricks is laid without using mortar. The complexity of further work depends on the correctness of its location. Be sure to check right angles, horizontal rows and measure the evenness of diagonals. The first row should raise the masonry to floor level.
The masonry of the next three rows is continuous and forms the base of the fireplace, and from the fourth the design of the combustion unit begins. All rows are laid according to the brick fireplace drawing, the horizontal and vertical work is constantly checked to prevent distortions. The bricks are laid with the seams bandaged.
The height of further masonry of the combustion chamber occurs according to the scheme and depends on the accepted volume of the internal space of the fireplace. The walls of the firebox are made of fireclay refractory bricks. A steel sheet is fixed during laying and serves as a reflector.
The chamber in which the smoke is collected before it is sent out into the chimney is 5-6 bricks high.
Laying a brick pipe with your own hands is carried out to the entire remaining height to the ceiling of the room. When making the front surface of the fireplace, selected decorative bricks are used, unless other wall decoration is provided.
The metal firebox frame for the fireplace is attached with your own hands using embedded metal parts, which are inserted into the joints of the masonry and sealed with mortar. The elements are made from steel strips with a thickness of at least 3–4 mm. You can use annealed wire, the diameter of which is no less than 2–3 mm.
Chimney
- You can insert a sandwich of steel chimney pipe into the decorative brick chimney of the corner fireplace. This is done because brick does not work well in an aggressive smoke environment and quickly collapses. A combined chimney will last much longer. Cleaning is performed in more comfortable conditions;
- When bringing metal pipes out through a hole in the wall, insulation is provided. If the wall is made of stone, brick or concrete, then it is enough to fill the hole with foam for outdoor use. When passing through wooden walls, the pipe is wrapped in two layers of asbestos, and only then insulated;
- When laying pipes, a solution with the addition of cement is used. When working, after each new row, be sure to wipe the inner surface of the pipe, removing any escaping solution. Plastering of pipes is not performed;
- The height of the pipe on the roof depends on the ridge; the closer the location to it, the higher the chimney. In any case, the pipe is made no lower than 50 cm from the roof surface. This rule also applies to flat roofs.
Laying a fireplace with your own hands will bring a lot of pleasure to the owner and his assistants, who will be happy to take photos of the entire laying process. Dull winter evenings will be diluted by the warmth of a live fireplace fire and leisurely friendly conversation while the wood crackles.
Materials
Today there are many models made of different materials on the market - the choice depends on personal preferences and the operating characteristics of the device.
For lining the firebox of a wood-burning fireplace, cast iron, ceramics, fireclay or vermiculite are used. These are reliable and durable materials that have proven themselves. Marble, stone, metal and other materials are used for cladding the fireplace. There are a lot of design options, so when choosing a wood-burning stove model, you need to take into account many nuances - where it will be located, how often it will be used, the volume of the room, etc.
In the photo: Wood-burning fireplace lining options
High-quality materials are used to make electric fireplaces: the firebox body is usually made of steel, sometimes cast iron, and the door is made of durable glass. Portals to fireplaces are also made from a variety of materials. There are models made of stone, both real and stylized, wood or metal, and you can also find combined specimens. There are a lot of options for implementation, the main thing is that the fireplace fits harmoniously into the overall style of the interior.
In the photo: Electric fireplaces in portals
Technology of masonry work during the construction of a brick fireplace
We will assume that the foundation of the fireplace has already been built, poured with durable concrete and will support the weight of the structure.
- The concrete surface should be waterproofed with an inexpensive coating cement-polymer mixture (for example, CeresitCR 65), coating it twice with a brush or spatula.
- If the fireplace is adjacent to a wall made of combustible material, fire protection must be installed.
An inexpensive and effective option for fireproofing a fireplace and a wooden wall is a slab of basalt wool (at least 5 cm thick), covered on the fireplace side with reflective foil.
Preparation of clay-sand mortar. When making your own, the clay should be soaked in advance. Water is added to the finished mixture before starting work in accordance with the instructions. The brick should be soaked - lower it into a trough of water for a few minutes. If this is not done, the masonry mortar may dry out too quickly and not gain the necessary strength.
In addition, the wet brick can be moved if necessary, which is important when a fireplace is laid by a not very experienced craftsman. Lay out the first row, it should be as even as possible, the horizontal level should be carefully controlled. If you “missed a little” with the foundation, the first row can be laid out on a cement-sand mortar, this makes it easier to correct flaws in the foundation. Next, the fireplace masonry is carried out in strict accordance with the serial plans
We recommend laying each subsequent row dry first, and only then applying the solution. If the fireplace is large, pull the cord; if the structure is small, control with a level and a square is sufficient.
If there is more than one brick in a row that needs to be split or sawn, we recommend that during dry laying you number all the elements, both solid and adjusted to size. The numbering should be duplicated on the serial plan
The vertical seams of the bricks should not be located one above the other; the need for bandaging should be taken into account when drawing up the drawings.
Laying begins with corner elements, strictly monitoring compliance with the horizontal level between them
Excess mortar is removed with a trowel, the seams are unstitched, and contaminated bricks are wiped with a wet rag.
The shape of the joint determines the profile of the seam, concave, convex or rectangular
Another way to make a neat seam is to lay the bricks along the guides
Take a closer look at the photo: a square metal profile is inserted into the seam from the outside; after a few minutes it is removed.
You should not place more than 8-10 rows in height in one shift.
Stages of constructing a fireplace
Asymmetrical corner fireplaces
With this design, fireplaces have a clear rectangular shape - one side is longer than the other. Therefore, they are ideal for placement in an inner corner, which can significantly save space. If such a fireplace is installed in an outer corner, it can be used as an unusual solution for zoning the space of a room.
In the photo: Asymmetrical corner fireplace
Best of all, the stylish design of asymmetrical fireplaces complements the premises of a modern interior. Such fireplaces are perfect for both city apartments and country houses.
Useful tips and general recommendations
The fireplace design must have an autonomous foundation. If you use the foundation of the house instead, it will soon shrink.
Other recommendations:
- The preparation of drawings and laying of the structure must begin when the foundation is being laid out.
- Walls should be made of fire-resistant materials with additional protection from fire by metal sheets.
- It is better to place the back of the firebox at a slight angle.
- If the fireplace is being built for heating, the structure should be lowered to improve heating of the floor covering.
Symmetrical corner fireplaces
This fireplace has both corner sides of the same size. It can be either a clear triangular or semicircular shape. Suitable for almost any interior and any type of room - a wide variety of models will allow you to choose exactly the fireplace design that will harmoniously complement the space of the room.
In the photo: Symmetrical corner fireplace
When integrating such a fireplace into the interior of a room, it is worth paying attention to symmetry in the design of the entire space.
Selection rules
Initially, all fireplaces are divided according to the type of fuel used: wood, gas, electricity. What exactly to choose in a particular case depends only on the preferences of the homeowners. If you only need to further decorate the interior or emphasize the true design of the living room, without pursuing the goal of maintaining heat in the house, then an electric product or a gas-powered device is quite suitable.
Electric fireplace in the living room
Homeowners who, when building a fireplace, primarily place functional hopes on it in terms of heating, should give preference to permanent structures that use wood as the main fuel. Here, a corner fireplace has one significant advantage - unlike rectangular and square structures, it will heat two walls at once. However, it can only be installed in a room where there is a chimney.
Good to know: How to design a fireplace in a loft style, general designer recommendations
Modern fireplaces
This type of fireplace includes cassette electric fireplaces integrated into a modern corner portal. The absence of a door and realistic flames in the firebox create the illusion of the presence of a real fireplace with a live fire. The use of portals made of natural materials – for example, marble – will help strengthen this impression.
In the photo: Modern cassette electric fireplace Dimplex Cassette 1000
With this solution, you can very easily, without unnecessary hassle, create an atmosphere of home warmth and comfort, which is characteristic of all wood-burning stoves. You just need to choose the right portal that will emphasize the brightness of the flame and the interior features of the room.
Instructions for use and care
Fireplace maintenance begins from the moment it is first used.
Before lighting a fire, it is necessary to warm up the chimney to avoid smoke in the arch. In cold weather this is a mandatory step. To improve draft, you can burn a piece of paper or bring a burning torch through the firebox into the chimney. This method will intensify combustion and prevent smoke from the mine.
Maintenance of the structure comes down to periodic cleaning of the chimney - at least once a year.
How to choose a site for construction
It is customary to attach such a fireplace to a load-bearing wall opposite the outer door and away from the windows. This arrangement is considered optimal for efficient heating of the room. At the same time, there are many options for installing a fireplace: build it into the wall, place it in a blind corner, or install the device separately. The choice of location depends on the interior of the room and the availability of free space.
A properly built fireplace will not smoke or throw sparks, but it should still not be placed near flammable interior items. It is advisable to choose a place in such a way that there are no windows in the immediate vicinity of the fireplace, or opposite it: this way, maximum heat will be retained in the room.
Chimney and chimney
The chimney is a part of the stove, shaped like a cap, inside which there is a steel pipe (or ceramic chimney blocks), which turns into a smoke pipe. The back wall is made vertical, and the side walls are made tapering at an angle of 45-60 degrees. The internal cross-section is calculated according to the proportion: 0.1-0.15 of the portal area, and the height is made at least five meters from the fuel combustion surface. The walls are made thick enough to reduce heat loss.
A valve is installed at a height of about two meters. The frame for it is fixed with liquid mortar in the masonry.
The first point of installation of a chimney is installation above the smoke collector of the unit. Cement mortar is used to connect the openings of the pipe and the smoke collector. The brick lining is attached to the pipe by means of anchor joints inserted between the outer blocks of the pipe, which are embedded in the joints between the bricks. Internal surfaces must be free of gaps.
The pipe head is made at least 1 brick thick. To reduce the accumulation of condensate in the chimney duct and prevent fire of structures, install thermal insulation and thermal insulation.
Fireplace components:
- Chimney for fireplace.
- Support plate.
- Fireproof plate.
- The section where the pipe leads to the chimney.
- Firebox.
- To allow hot air to escape, install a ventilation hole with a grille.
- Decorative element and thermal insulation layer.
- Ventilation grille.
- A chamber with hot air, a ventilation grille, and the outside of the chamber is decorated with stone, marble and other materials.
- Facing.
- Movement of cold air.
A spark arrester and a deflector are installed on top of the pipe. The function of the spark arrester is fire safety. Structurally, this part is similar to a blank metal cone with wire mesh on all sides. The deflector is installed on the head in order to increase traction and protect the pipe from the wind. Typically the cross section of the deflector is circular.
Cladding of the fireplace and the protruding part of the chimney
If it was planned to leave the outer part of the fireplace brick, without additional cladding, then the masonry should be as neat as possible, and the mortar should not be brought to the front of the fireplace by 0.5 cm, so that it would be possible to expand the seams.
If the masonry requires additional decorative cladding, then artificial or natural stones, ceramic tiles, tiles and other materials are used. It is recommended to varnish the top of the stones to improve their decorative properties and facilitate maintenance.
The cheapest and simplest method of cladding, which is done after the masonry shrinks, is plaster. Using various spatulas, various decorative effects are created on plaster. There is a possibility of coloring the plaster.
Another popular way to cover a corner fireplace is to use plasterboard.
It is cut and mounted on a special metal frame, strictly checking the corners and walls with a level. Date: September 25, 2022
