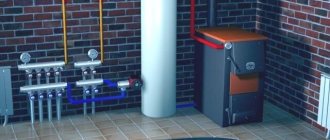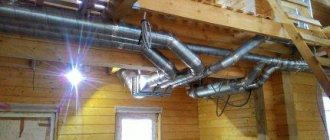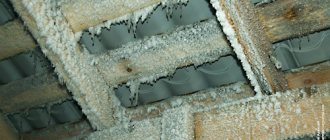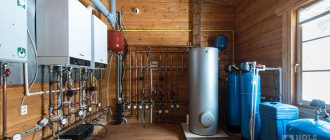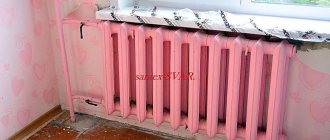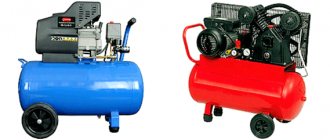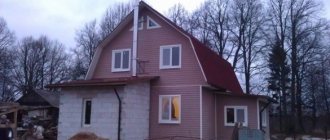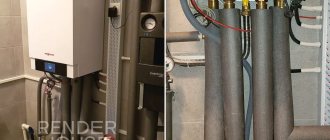Even at the stage of planning the construction of a country house, you need to clearly decide on the location of the boiler room. If you are planning a major renovation or redevelopment of your home, also first of all plan where it will be located. The fact is that it will be much more difficult to place a boiler room in a built or renovated house. Sometimes the layout of houses does not allow meeting all the requirements for boiler rooms for their correct installation.
So, today we will talk about what requirements exist for boiler rooms in private homes, so that the boiler can create comfort and coziness in the home for many years.
Why do you need a boiler room in a private house?
In a private house, a boiler room means a specially equipped separate room or room where the home heating system is installed. The boiler room contains all the devices and systems that provide a private home not only with heat, but also with hot water.
The boiler room can be located either inside the house or in an extension, which is why one of the requirements for it is advance planning in one place or another. The issue of placing a boiler room is decided individually and depends largely on the characteristics of a private house and surrounding areas, but it is advisable to equip it in an extension, and not in the house itself.
A heating boiler is installed in the boiler room, which is a heat generator. Depending on the fuel and location, there are several types of boilers. The requirements for its installation, dimensions, ventilation installation features, placement of windows and chimney also depend on what type of boiler you use.
Advantages and disadvantages of a separate room
We list the main advantages and disadvantages of an isolated service house allocated for a boiler room:
Advantages
The benefits, despite the additional investment, are significant. Basic:
- Saving internal space in the house
- When rebuilding an old building, it is not always possible to integrate a boiler room into the existing interior
- If there are several buildings that need to be heated, it is more profitable to build a separate boiler room for all
- There is no need to connect a gas line to the house
- You can hire personnel to service the boiler room, without access to residential premises
Flaws
- The first and main disadvantage of this solution is the cost of building a detached house. Even a small building requires certain capital investments
- The need to conduct an insulated heating main from the boiler room to the building, which inevitably entails losses of thermal energy
- There is a danger of pipes defrosting if the boiler suddenly stops working in cold weather. Although good thermal insulation will help keep you warm for a considerable time
Types of boiler houses and their features
Depending on the location, boiler rooms are divided into the following types:
- separately located . Everything is housed in a separate room, sometimes built specifically for this purpose. The equipment installed in it is connected to the house itself through utilities. You can place a boiler of any type in a separate room, and it will not create inconvenience for the inhabitants of a private house;
- attached _ Such premises are installed in an extension; they can be installed close to any type of building;
- built- in In such boiler rooms, all equipment will be installed in the house itself, so at the design stage you need to think through everything so that the installation of communications inside is as simple as possible. You also need to take into account additional noise insulation of the room, since some types of boilers not only make a lot of noise, but also disturb the ecology of a private home.
Heating equipment must be installed strictly in accordance with all requirements; it is better not to do it yourself, but to call specialists.
Finishing the boiler room from the inside
Brick and concrete walls of the boiler room are plastered and painted with water-based paint. Additional decorative finishing - ceramic tiles, metal cladding panels. You should not leave the wall surface in its original form. It generates dust, and this harms the operation of boiler equipment.
In a wooden house, the walls are impregnated with a fire retardant compound. It is recommended to cover them on top with sheets of non-combustible plasterboard and also plaster them, and behind the boiler, for reinsurance, attach aluminum sheets to the wall surface.
Plastering is another protection against damp fumes, fire, and other influences. You can increase the level of fire resistance using special heat-resistant plaster. It can withstand high temperature heating and even open flame for 30 minutes. up to 2.5 hours.
The floor is leveled with cement-sand screed. The strength of ordinary ceramic tiles is not enough to cover the floor with, since boiler equipment is quite heavy, and there is a risk of dropping some heavy object. Porcelain stoneware will be more reliable. Tiles made from this material are super durable and are not afraid of heating to high temperatures and fire.
The drain gutter will protect you from accidental leakage. If this cannot be done, then waterproofing must be laid around the perimeter to a height of 5-10 cm from the floor, and the boiler must be raised on a pedestal, thereby eliminating possible contact with water. It can be easily built from bricks and lined with porcelain stoneware intended for the floor.
Tiles on the walls and floor of the boiler room will help keep the room properly clean. Its installation is no different from a similar operation in other rooms, but it is important to accurately mark all communications entry points before starting work.
It is better to choose a light-colored granite with a matte texture for the floor. Shoe marks and dust are not so noticeable on it.
There are pipes and wires under the ceiling in the boiler room. To disguise them, make a box from the same drywall that was used on the walls. The outside of the box is plastered and painted. It makes sense to leave inspection windows in it and cover them with removable metal bars.
It makes no difference which windows to install in the boiler room - plastic or wooden. In a fire, both will burn. The plastic will also begin to melt and release toxic substances.
Requirements for boiler rooms and standards for their arrangement
Regardless of what kind of room you have, the installation of heating and water heating equipment and other communications must be carried out in accordance with existing standards and requirements. Requirements for a boiler room may vary depending on the type of boiler and the type of fuel used. You can find out more about this on the Rostekhnadzor website. And we present to your attention the general requirements and standards for arranging a boiler room in a private house:
- do not place more than two boilers in one room;
- do not store explosives or flammable substances in the boiler room;
- the walls in the room must be concrete or brick;
- the floor must be concrete, metal sheet covering is allowed;
- the floor and walls need to be tiled, and the surface can also be covered with non-flammable mineral plaster;
- The heating boiler should not be adjacent to the wall on either side. Free space on all sides is required for safety reasons in order to carry out repair work if necessary;
- ventilation and chimney must be calculated correctly according to the parameters and power of the boiler;
- the entrance must be equipped with a door that opens outward and is made of fire-resistant material.
- Heating boilers must be placed in a private house in accordance with the following requirements:
- the boiler can be placed in any separate room, regardless of the floor of a private house, including basements and semi-basements;
- in the kitchen you can place the boiler next to a gas stove with a power of up to 60 kW;
- the total power of the entire heating system in the presence of a boiler room in an extension, basement or basement should not exceed 350 kW;
- the ceiling height in the boiler room should be higher than 2.5 m;
- the minimum room volume is 15 square meters;
- When installing the boiler, you must not forget about the ventilation system. Ventilation can be calculated based on the area of the room;
- if you install the boiler in the kitchen, it should have a window along with a vent. The door should be raised above the floor or a grille should be placed at the bottom for fresh ventilation.
If you plan to install a boiler with a power of less than 150 kW , then the requirements for the room where it will be located are as follows:
- the size of the room must be suitable for operating the equipment;
- the boiler room must be separated from adjacent rooms by means of reflective walls;
- in the room where the boiler will be located there must be a good exhaust hood and a properly installed chimney. Ventilation should have a hole with a cross-section of approximately 150 by 200 mm;
- if there is no ventilation, you need to provide a gap under the door, and also do not forget about ventilation through the window.
What types of boilers are there?
The heat generator or boiler is the main unit, the “heart” of the boiler room. Its operation is based on the conversion of combustion energy (or electricity) into heat.
The fuel for the heat generator can be:
- gas – liquefied or natural;
- solid fuel - coal, wood;
- liquid fuel – diesel fuel (diesel), waste oil, fuel oil;
- electricity.
Accordingly, boilers are distinguished:
- gas – running on natural gas;
- solid fuel – processing firewood, coal and pellets;
- liquid fuel – powered by diesel fuel, waste oil or fuel oil;
- electric (electrode, heating elements and induction) - operating from the mains.
Gas models are the most popular in our country (and in the world). This is due, first of all, to the cheapness of gas - blue fuel is an order of magnitude cheaper than its energy “brothers”.
Installation of gas and solid fuel boilers
As mentioned earlier, the size of the boiler room in a private house depends on the fuel and power of the equipment. In some cases, a special room is not needed, and the boiler can be placed in the kitchen or non-residential premises. By type, boilers are divided into the following:
- gas;
- solid fuel.
Installation of gas boilers
Gas boilers are the most common. They are not only convenient to use, but also have an attractive price. However, natural gas is classified as an explosive substance, so the requirements for equipment that operates on it are quite strict. If your gas boiler has a power of up to 30 kW, then you can safely install it in the kitchen if it meets the following requirements:
- it has sufficient area;
- the glazing area is at least 0.3 square meters per square meter;
- the kitchen has opening windows;
- ceiling height is more than 2.2 m;
- the width of passages between walls, furniture and equipment is at least 0.7 m;
- availability of ventilation;
- The fire resistance of the walls is at least 0.75 hours.
Basic rules and regulations
Most often, the boiler room looks like a standard house, measuring 3 by 4 meters. External design can be different, made in the general style of the household. But there are a number of SNiP standards. They must be observed during construction:
- Boiler room ceiling – not lower than 2400 cm
- The presence of a window with a mandatory window of a certain size (0.03 sq.m. per cubic meter of boiler room, not less than 0.8 sq.m.)
- Working volume per boiler – from 7.5 cubic meters; for 2 – from 15 cubes
- Indication of gas contamination for installations more powerful than 60 kW
Electric heating boiler wiring
Electric boiler wiring includes the following elements:
- circulation pump - the device is designed to ensure the movement of coolant along the circuit to transfer thermal energy to heating devices;
- expansion tank - the design is designed to receive excess coolant when it overheats excessively;
- safety valve - the functionality is activated exclusively in emergency situations, for example, when the working medium boils when the pump stops or the tank overflows. The action of this piping element involves the discharge of excess coolant into the sewer system;
- automatic air vent - its task is to independently remove air from the circuit. The absence of a device may impede the circulation of the working fluid in the system;
- pressure gauge - designed to monitor the pressure level in the circuit; a device with a value of 4 bar is used.
Installation of an electric boiler
According to the regulations, the installation of an electric heating boiler is necessarily accompanied by the installation of a safety group.
Element overview
The key element in arranging a boiler room is the heating boiler.
If you plan to waste water for domestic needs, you will have to install a boiler.
This device is very bulky, and if there is no need for it, it is not advisable to buy such a device. But an expansion tank, which allows you to equalize the pressure, is very useful. In addition, in heating systems with a large number of circuits there must be a distribution manifold. In addition to these elements and the chimney, you will definitely need:
- circulation pump;
- security group;
- a set of pipes with shut-off valves;
- automatic gas control.
Operation and Safety
Since the system operating with gas is not safe, in case of any deviations from the norm, you must turn off the equipment and contact the company involved in its repair and maintenance. The fuel supply must be stopped immediately in several cases. These include:
- the appearance of a gas smell;
- coolant overheating;
- power outage;
- alarm activation;
- violation of the integrity of the pipeline section;
- a flame that goes out without shutdown or any other reason;
- poor quality ventilation, insufficient draft in the chimney;
- changes in sensor readings, which clearly indicate problems in the system;
- detection of incorrect operation of the system or control devices, one or more.
To prevent emergency situations, it is recommended to check the electrical cable and its insulation daily. Any defect requires its prompt replacement. The presence of a water supply or water containers in a gas boiler room is a prerequisite. Additional precautions include:
- purchase of fire extinguishers;
- fire alarm installation;
- supply of sand and other safe bulk material.
For large boiler houses it is necessary to prepare evacuation plans, however, this requirement, as a rule, does not apply to “gas rooms” serving private houses.
The room for this type of heating equipment is, first of all, designed to ensure the safety of people, so it is not entirely correct to talk about the operating principle of a gas boiler room. It is the equipment that operates in it, and the room only creates optimal conditions for the devices. And for a person protected by its walls from a far from safe type of fuel.
To conclude the topic, there is a popular video, short, succinct and, judging by the reviews, honest:

