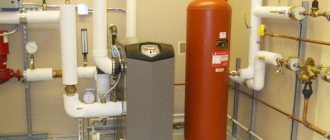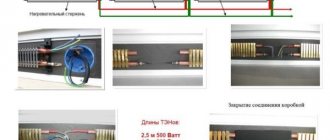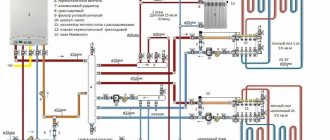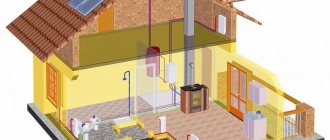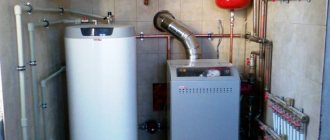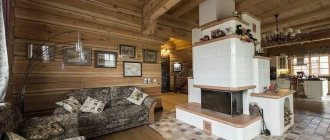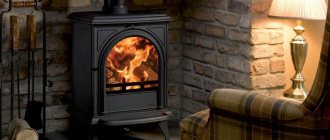In search of a more efficient heating system, people have tried many options, of which underfloor heating has become the most successful. Warm floors are usually installed during housing construction or renovation, since its installation requires a complete change in the heating system and floor structure. The advantage of this heating system is the large heat-transferring surface area. Let us examine in detail the delights of heating a house with warm floors.
Electric heated floor
Installation of electric heated floors can begin at any time during repair work. According to the type of heating, electric heated floors are divided into cable, thermomats (heating mats) and film. Heating occurs using a cable or any other heating device by supplying electricity.
The underfloor heating cable can be considered as the main heating system. But due to the high cost of electricity, it is most often used in small areas (bathtub, corridor), where it serves as the main heating.
Conditions for installation as the only heat source
Heated floors are considered a more economically advantageous heating system than radiator heating. But to make it effective, you will need to make careful calculations and take into account all the key parameters. In addition, the technical feasibility of implementing a particular type of heating should be determined in advance.
Among the important conditions for installing heated floors as basic heating are the following:
- The power of the heating elements should be sufficient to maintain the room temperature at 20-24 ° C even in the cold months.
- When calculating the heating of an apartment, heat loss through walls, doors and windows must be taken into account. For a private house, losses through the roof are also taken into account.
- The walls of the building not only transfer heat to the outside, but also let cold in, so when designing the system it is necessary to increase the heating of the room along the walls.
- Installing a water floor in an apartment building requires special permission. Even if it is available, installation will be difficult from a technical point of view.
- Installation of electric floors is possible for any type of room, but their connection requires properly functioning electrical wiring. In addition, heating a home using such a system increases energy consumption.
- All types of heated floors, except film ones, are laid under a concrete screed, which reduces the height of the room by 6-10 cm.
Water heated floor
A type of underfloor heating that can be equipped with an autonomous water boiler or central heating (using a special heat exchanger). Does not work without a pump and requires one.
In addition to pipes, a water heated floor includes: thermal insulation (expanded polystyrene), damper tape, fasteners, special accessories for making expansion joints, as well as the manifolds with fittings necessary to connect the underfloor heating system to the heating system.
Thanks to its water component, it can operate from any boiler and does not depend strictly on electricity. Not counting the operation of the pumps themselves. An excellent solid heating system for your home.
Design
The design of these systems is not an easy process and quite responsible. It requires careful compliance with SNiP, so their installation begins with the development of the project.
On a note
We must not forget that any mistake made at the design stage can only be corrected by opening the screed.
The purpose of the design is to determine:
- necessary materials for water heated floors, correctly calculate their quantity;
- components for water heated floors: pump, controller, pipes, etc.
To ensure the required efficiency of heated floors, their operational reliability should take into account many subtleties, including:
- height, shape and area of the heated room;
- optimal temperature;
- features of heating elements, etc.
When calculating, it is taken into account that
- The optimal diameter of the main pipes. Usually it is 16-20 mm.
- Water temperature after mixing. It can range from 54 to 55°C.
- Calculation of the number and parameters of control nodes - collectors.
After this work, a general layout of the mains is drawn up, into which the floors are divided, expansion joints, and connecting them to the collectors.
On a note
At the same time, pay attention to the fact that when laying out the contour, the pipeline lines do not have points of intersection with the deformation space.
You can calculate the system yourself or use programs specially created for this. True, this requires certain rules, so when installing it yourself, it is recommended to take as a basis ready-made factory layout diagrams of pipeline circuits and an installation plan.
Myths about heated floors
Is underfloor heating harmful to health? The peculiarity of heating a house with heated floors is that it is picky about installation technology. Failure to comply with the technology significantly affects the performance of the system. This is where myths regarding the dangers of heated floors are born.
If you install the floors correctly, then you don’t have to worry about any consequences.
Regarding electromagnetic radiation when installing an electric heated floor, many myths have also been born about it. Yes, indeed, like any electrical device, radiation occurs, but the intensity is so low that even insects will not notice your heated floor.
Calculations
Each type of heated floors has its own calculation subtleties and design features, but the main task is to calculate the power of the heat source. This value determines the parameters of the heating system, as well as the type and quantity of materials required. The power is calculated taking into account such data as the area, shape and height of the heated room, the optimal temperature, and also depends on the design and operation of the heating system.
Calculating water heating parameters is a rather complex task that is best left to specialists. It includes the choice of the boiler, the diameter and length of the pipes, the choice of the number and types of control and distribution devices, as well as the calculation of hydro- and thermal insulation. A correctly performed calculation allows you to organize reliable and efficient operation of a warm water floor as the main heating system.
Determining the required power is the main task when designing electric floors, since the efficiency of the system and energy costs depend on its accuracy. The total power of the heating element will depend on operating conditions.
If an electric floor is used as independent heating (main heating), then the specific power should be in the range of 150-180 W/m2. If it is used as an additional heat source (comfort heating), then this value will be less (100-150 W/m2).
Read more about calculations of water and electrical transformer substations in our article.
Heating a house with a warm water floor
When discussing the features of heating a house with a water floor, many developers are interested in factors that we will explain below.
System life
Manufacturers like to mention that underfloor heating can last at least 50 years. Underfloor heating pipes are designed for this period. Regarding external parts: manifold, taps, etc., most likely they will fail sooner. But changing them won't be a big problem.
Our experience suggests that buildings from 1996 to this day are doing quite well and the underfloor heating system works without problems.
System efficiency
Manufacturers often like to mention that heating a house with underfloor heating as the main source of heat is more economical than many other heating systems. As practice shows, in most cases you do not get significant savings. But condensing boilers, heat pumps and solar collectors (for additional heating) can be connected to heated floors. In these cases, flooring can be significantly more economical.
Comfort
Many developers are confused by the fact that the floor will be uncomfortable to walk on. It will also be uncomfortable to sleep at night. The surface temperature of the heated floor is only 28 degrees. You will practically not feel it. For the bedroom, you need to provide a room thermostat so that you can set a comfortable temperature.
Which type of heated floor to choose
So, the choice fell on a warm floor as the main heating, but we have not yet received a final decision. What will it be: electric or water?
Currently there are 3 main types:
- Electric cable. The temperature rise occurs due to the electrical resistance of the steel core. Suitable for small and medium-sized areas.
- IR mats. When current passes through carbon coating, the surface emits thermal waves in the IR range. Also suitable for small and medium-sized rooms – up to 30-40 m².
- Water. It is connected to an autonomous heating system, or has its own source of hot coolant. This could be an electric boiler for underfloor heating or gas equipment. Hot water, passing through the pipes, transfers its energy to the air in the room.
First, let's note their pros and cons.
- The height of the tie in cables is 3–6 cm, and in water ones, respectively, up to 16 cm.
- Electric heating systems are usually used in relatively small spaces. Otherwise, energy consumption and costs will be too high, especially considering its cost and tendency to constant growth. Today, thermomats are in great demand, for example, Arnold Rak, Ceilhit and others. They are more economical and extremely easy to install. The mats can be embedded in tile adhesive, maintaining the height of the room without changing.
Based on economic indicators, water systems are less expensive to operate, although initially they are quite expensive. In this case, as a rule, they install their own electric boiler for underfloor heating, which serves as a source of thermal energy. Although such a boiler is not very economical, it is quite convenient to use. In areas where gas is supplied to houses and there is space for a boiler room, gas ones can be used.
However, they have a number of disadvantages - high inertia, limitations on the length of one circuit. If the design is carried out at a professional level, these shortcomings can be easily compensated for with the help of proper arrangement of highways and control elements.
Attention
An exception may be old buildings with low ceilings. Although, perhaps, this does not make much sense. In this case, a combined option is recommended - electric in the kitchen and bathroom, and radiators in other rooms.
Warm floor or radiators. What's better?
Radiator heating has a number of advantages and disadvantages. The advantages of radiators are an affordable price for all segments of the population, a large selection, and widespread availability.
The disadvantages of radiator heating include the strictly horizontal installation of radiators, which contributes to irrational heat distribution. Warm floors warm a house much more evenly than radiators.
In terms of consumption, both systems will be comparable, but water heated floors are more expensive to install.
Having analyzed the advantages and disadvantages of both heating systems, we can conclude that the optimal option for heating a room is to combine radiator heating with a heated floor system. In this case, the advantages of both systems are combined, and their disadvantages are eliminated. The main advantage of using both heating systems is that they work autonomously from each other, and if one of the systems breaks down, you can use the second.
The relationship between heat and heat loss
How much heat should a heated floor provide to heat a house? It depends on the heat loss of the house. But they always exist; there are no zero heat losses. Heat goes into the window and door structures, through the walls, and into the ceiling.
The better the house is insulated, the higher quality materials and advanced technologies were used, the less heat loss will be, and the higher the likelihood that the warm floor will be able to compensate for it in the cold season.
The amount of heat from the heated floor must be greater than or equal to heat loss.
The surface temperature of the heated floor should not exceed certain values. We have collected them in a table, indicating the regulatory document.
| Maximum permissible temperature | Purpose | Document |
| 26 degrees | For premises with permanent occupancy. | SP 60.13330.20212, clause 6.5.12. |
| 31 degrees | For rooms with temporary occupancy and pool bypass paths | SP 60.13330.20212, clause 6.5.12. |
| 35 degrees | temperature of the floor surface along the axis of the heating element in children's institutions, residential buildings and swimming pools | SP 60.13330.20212, clause 6.5.12. |
| No more than 10 degrees | temperature difference in individual areas of the floor | SP 41 -102-98 |
| 19-29 degrees | Floor surface temperature | According to the international standard ISO 7730 |
In practice, the surface of a heated floor is heated to 29 degrees in rooms with temporary occupancy, in bathrooms, etc.
Exceeding this temperature leads to serious and intractable vascular diseases of the legs.
Many people face this problem, including FORUMHOUSE user with the nickname Shurigin.
ShuriginFORUMHOUSE Member
The practical use of heated floors turned out to be not entirely comfortable. There is a feeling of swelling in the legs. In the bathroom, no matter where you go, you spend the least amount of time there, but in the kitchen this feeling is noticeably intensified.
Much depends on what material the flooring is made of. Calculations were carried out for completely identical rooms, but with different types of flooring. The types of coatings are listed in increasing order of the required surface temperature of the heated floor for room heating:
- parquet
- ceramic tile
- linoleum
- laminate
It is possible to create the heat flow necessary for heating, but heated floors have limitations that are not recommended to be exceeded.
Underfloor heating scheme.
There are three main types of water floor installation.
Snail or spiral
The most popular, economical and energy efficient method of laying water heated floor pipes. The snail-shaped pipe laying scheme first describes the perimeter of the room, starting from the edge, and tends to the center of the room, constantly reducing the radius, and then in the opposite direction.
The advantage of this method is the step length - the snail can be mounted in steps from 10 mm to any convenient size. There is also an even distribution of heat. This method of laying a water heated floor pipe is the least labor-intensive due to the slight bending of the pipe. If you really want to, even one builder can handle the installation and you won’t have to spend money on additional labor. The method of laying pipes in the form of a snail allows you to install a heating system in rooms of any size and various shapes.
Accessories
Upon completion of the calculation part, they begin to select individual elements of the system. Materials for water heated floors include the following components:
- Pipes. Necessary for transporting coolant and transferring thermal energy into the room. The best choice is products made of cross-linked polyethylene with a protective airtight shell. They are equipped with connecting fittings.
- Control and distribution devices. Manifolds serve to uniformly distribute liquid over individual circuits. The package must include a thermostat and liquid flow limiting devices. For external control, a controller for a heated floor is required - a thermostat.
- Heating boiler. Coolant heating source. Power is calculated according to the parameters of the heated floor. It should not be less than the total nominal value of the entire system.
- Security group. This includes bypasses, pressure valves and measuring instruments - pressure and temperature sensors.
The selection of materials and components should also be carried out by specialists. You should not skimp on the services of professionals - heated floors instead of radiators will be the only source of heat in the house. Therefore, the system must work reliably and quickly respond to changes in outside temperature.
When drawing up a project, it is recommended to provide for the installation of air temperature sensors not only in individual rooms, but also on the street. They are connected to a common control unit. Its settings will allow you to set different thermal modes depending on changes in external factors. These are not required components, but their presence will help optimize the operation of the entire system. The main advantage will be a reduction in energy costs.
Method of laying pipes in the form of a snake
This scheme for laying water heated floor pipes has large heat losses due to the fact that hot water is supplied only from one side and loses all energy when reaching the end of the scheme. Thus, we get a warm floor at one end of the room and a gradual decrease in temperature as we move away from the coolant mixing unit. Another disadvantage of laying with a snake is the difficulty of installation. The pipe bends 180 degrees. Very often you have to take a step of 200 mm versus 10 for the snail.
In order to reduce the temperature difference in the snake system, you can make a double snake. However, this will not completely solve the problem of labor-intensive installation of water-heated floor pipes.
The best option for using a snake is to combine one method with the second. Or first you need to cut off the outer walls, then lay the snake in the middle of the room. This results in an optimal temperature distribution. A combined scheme involves mixing methods for laying heated floors or duplicating them. For example, two turns of a snail or several snakes in a row. If the layout of the room allows, then you can mix methods for laying out a warm water floor. For example, at the entrance, where heating is not particularly needed, put a snake, and in the center of the room, in order to concentrate useful energy, spread a snail. Before starting work, it is best to draw a diagram of the water heated floor on the plan. Thanks to this, future work on installing a water heated floor will become much easier.
How is TP better than radiators?
During the construction phase of a new home, its owner has the opportunity to choose the appropriate heating option from a variety of available ones. But if there are already radiators in the room, then you need good reasons to refuse them. Floor heating has a number of advantages, which for many become a decisive factor when choosing:
- Efficiency . Unlike radiators, which primarily heat the space under the ceiling, heated floors transfer energy from the bottom up, uniformly heating the living part of the room at a height of up to 2-2.2 m.
- Saving . More efficient energy distribution allows reducing coolant costs by 20-30%. And while radiators will generally be cheaper to purchase and install, underfloor heating provides long-term savings that look into the future.
- Inertia . Depending on the type of radiator, this figure may differ, but the floors take longer to cool down after switching off.
- Comfort . The use of radiators requires a high coolant temperature (70 degrees). The average temperature of heated floors is 45° C, which is more comfortable and safer for the inhabitants of the house.
- Practicality . Radiator heating is characterized by a large volume of coolant, which is placed along the walls and under the windows, occupying part of the room. Underfloor heating is hidden from view, so it fits into any design and does not take up the usable area of the room.
We compare TP and batteries in this article and choose which is better.

