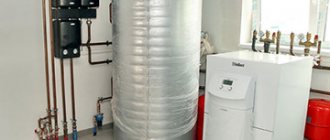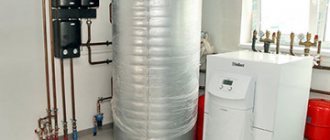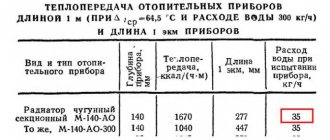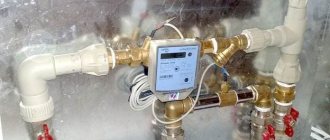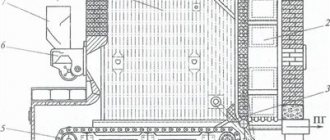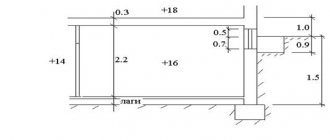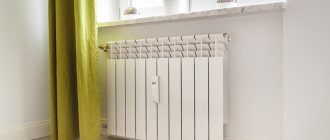It is impossible to competently design a house without thermal engineering calculations. They are needed to create comfortable living conditions in the building, especially in winter. During calculations, the energy characteristic is always determined - thermal power. It is needed to draw up a heat balance and determine the efficiency of the heating system. Read and find out what it is, the influencing factors on its calculation and calculation options.
Comfort in the home largely depends on the power of heating devices Source mvestnik.ru
General information
To physically define the rate at which energy is transferred or a heat load is consumed, a concept called power is used. In other words, it represents an important parameter in the form of a certain amount of heat. This thermal energy is emitted or consumed by any object. It may include individual equipment, a device, a device, or an entire building. In this case, this parameter takes into account the heat generated or consumed for a specific time period. Basically it's one hour.
People already know different types of energy. It can be mechanical, thermal, chemical. There is also the energy of explosions, fields, and vacuum. Despite its different types, thermal energy is important for humanity. In particular, it has a significant impact on the comfort of the building. Therefore, before starting construction of a house, a calculation of the thermal load for heating the building is always carried out. After all, it is she who “gives birth” to heat energy in time.
Some well-known types of energy Source infourok.ru
On a note! All questions regarding the receipt, transmission and even use of thermal energy are considered in such a branch of science as thermal engineering. Moreover, it is part of thermodynamics. This is a separate branch of physics about temperature changes in different systems.
Heat transfer occurs as a result of external influences because they change the internal energy of the system. As a result, a certain amount of heat is lost or gained. In other words, when the system interacts with the environment, thermal energy changes. Joules are used to denote its quantity or simply heat in the SI system. However, the more common option is kilowatt (kW).
Important! Only a heating engineer is able to correctly calculate the thermal loads for heating and hot water supply. After all, a specialist knows the minimum dimension of the required quantities, all the formulas and has experience in using them in practice. Therefore, he will be able to accurately determine, for example, the amount of energy required to heat a specific volume of air, even if its initial temperature is negative.
It is better to trust all calculations to specialists Source stpulscen.ru
On a note! Based on the definition reflected in the Federal Law “On Heat Supply,” the heat load is the amount of heat per unit time that the consumer receives. Typically, such energy is spent by the heating system to heat the object to a given temperature. There are standard values for different rooms. They were determined for the coldest period.
It is necessary to know the calculated thermal load so that you can accurately:
- Select heating equipment that will effectively fulfill its purpose. This includes not only the boiler and radiators, but also pipes of a certain diameter.
- Find out the amount of thermal energy that will flow into the premises from installed heating devices or the thermal circuit of the building with specific technical characteristics.
- Assess the amount of heat required to compensate for heat losses of the entire facility and individual rooms. Heat loss mainly occurs in a house through the roof, floor, walls, window structures, ventilation system and chimney duct.
Heat losses through different house structures Source yandex.net
Calculation of the heat load for heating a building according to SNiP is also performed in order to coordinate the connection of the building to the gas distribution network. After all, to do this you must first obtain technical conditions. To achieve the goal, you will need to first determine the volume of gas consumed, which cannot be determined without calculating the power of the heating equipment. In most cases, it is a full-fledged gas boiler.
Overview of heating programs
Complex floor heating scheme
The choice of software for heat supply should begin with determining the conditions for its operation. In some cases, it is enough to make only a hydraulic calculation for certain sections of the system. But to organize complex systems you will need a professional heating drawing program.
Having decided on the functionality, it is necessary to select the right software, comparing its technical characteristics with the capabilities of the computer. The vast majority of software has minimum requirements for this indicator. However, there are complexes that require a powerful video card and large disk space.
Some shareware programs for designing heating systems have a time limit on use. Upon completion of this period, access to the functionality will be fully or partially limited.
Instal-Therm HCR
Instal-Therm HCR program
This heating design program for a private home has advanced functionality and its interface is user-friendly. An important factor is the ability to connect additional modules for the integrated design of not only heating, but also water supply and ventilation of the house.
To work with the software, you must first enter the initial data. To do this, you can use an axonometric scan or do it in projection. When the input is complete, the calculated parameter is selected. This program for calculating the heating system of a private house can calculate a specific characteristic of the system, or do a comprehensive design:
- Determining the optimal pipe diameter for specific sections of the system. Necessary to stabilize the pressure in the lines, taking into account the installed radiators and boiler;
- Selection of shut-off valves - couplings, tees, fittings and connectors. All programs for designing heating systems must have this function, which depends on the material of the pipeline;
- Hydraulic calculation;
- Calculation of characteristics of gearboxes, pressure regulators;
- Modeling the parameters of circulation flows in sections of the highway, selecting control elements.
The advantage of using this heating simulation program is that you can get the full version for free. To do this, you need to contact representatives of Wavin Ekoplastik . Registration keys are issued for a year - then you need to get new ones.
The heating design program must include modern requirements for the heat supply system. In particular, GOST and SNiP standards.
Flow
Interface of the Stream program
Of particular interest is the software complex developed by the domestic one. It has great capabilities for calculating the main parameters of the heat supply system. But the uniqueness of this program for calculating heating in a private house lies in its versatility.
This software is intended for modeling and drawing up working diagrams of one-pipe, two-pipe, beam systems. The function of designing a water heated floor will be useful. Unlike specialized programs for heating design, Potok is truly universal. It contains the parameters of pipes and heating supply components from more than one manufacturer, which is typical for other software. Therefore, with its help you can make the optimal scheme for a specific house or apartment.
The advantages of using the heating drawing program Thread are as follows:
- Availability of tools for all types of heating calculations;
- Adaptation of results for further processing in AutoCad, or saving them in Word format;
- Calculation of heating costs - apartment by apartment, with separate accounting and a complete financial scheme for autonomous heat supply;
- Lots of additional features. You can use this program to create heating systems with antifreeze. The software takes into account its composition and performance qualities.
The disadvantage is the cost of the software package. Currently it is 37 thousand rubles. The demo version offered by the developers has very limited functionality. Once your license expires, you can renew it for a much lower fee.
Herz CO
Graphical interface Herz CO
Currently this is the most convenient program for drawing up heating schemes. Its difference from other software lies in its convenient graphical interface. In addition to heating systems, it can perform all the necessary calculations to create cooling at home.
Using this heating design program for a private home, you can calculate hydraulic parameters with great accuracy. To do this, it is necessary to initially adapt the software shell for specific calculations. It is best to download the database from the developer's website. After installing and entering the primary parameters, the program will calculate the heating system of a private house according to the following criteria:
- Selection of optimal pipeline diameters;
- Determination of water consumption depending on the installed equipment;
- Maximum and minimum pressure losses in sections of the system;
- Calculation of settings of pressure regulators installed at critical points in the pipeline.
Using such programs to design heating systems will help you avoid the most common mistakes. For this purpose, an error diagnostic system was introduced in this complex, as well as automatic correction with user notification.
Experts recommend using the Herz CO program to simulate heat supply systems when designing apartment buildings. Currently, the maximum number of premises for calculation is 16,300.
Rehau software systems
Raucad program
Rehau company offers the design of all types of engineering systems for residential and industrial buildings. These include several programs for calculating heat supply in a private home. It should be noted that only components from this manufacturer are used as heating components.
To perform calculations correctly, it is recommended to use several programs for creating heating systems. These include the following complexes:
- This is an adapted Autocad system, with which you can make a comprehensive calculation of the utilities of a residential building. In addition to heating, it includes calculating the parameters of water supply, sewerage, as well as the room cooling system;
- This program is not intended for drawing heating. Its main function is to provide the user with information about the characteristics and properties of all types of building materials. Can be used in conjunction with other software, as well as when performing manual calculations;
- An indispensable program when designing heating systems. With its help, you can calculate the heat losses of a building, and based on this, determine the optimal heat supply power.
The main disadvantage of all the above-described heating design programs for a private cottage is the limited set of components. Basically, the characteristics of only those products produced by Rehau are given.
In the video you can see an example of heating calculation using the RauCad software package:
Influencing factors for calculations
Before finding the thermal power, determine the amount of heat required to heat a separate room or the entire house. When calculating it, several important factors are taken into account:
- Volume of heated object.
It will allow you to find out how much air will need to be heated.
On a note! It is generally accepted that the standard ceiling height does not exceed 2.7 m. However, ceilings were installed at this distance from the floor in Soviet times. If this fact is not taken into account, then you can use a simplified calculation based on area. Nowadays, ceiling heights can be higher, especially in custom-built homes.
Usual ceiling height Source gipernn.ru
- Climate zone.
The difference between street and room temperatures is linearly related to heat loss through the external building structures of the house. Thus, for rooms with the same insulation and volume, the amount of heat required for heating will differ depending on their geographical location. For example, in Yakutia it will be required 3 times more than in Yalta.
- Quality of thermal insulation materials.
The insulation used affects heat loss through the building structures of the house. In addition, the number and size of windows, as well as their design, are taken into account. After all, glazing can be one, two, or even three-chamber. Each option has its own heat loss.
Options for double-glazed windows with different numbers of chambers Source res.kiev.ua
The calculation of the heating power of the heating system is also influenced by the type of radiators used. Therefore, you first need to find out the heat transfer of each device. When determining it, the following are taken into account:
- The temperature difference between the coolant and the air in the room. The radiator power increases with increasing delta.
- The surface area of the heating device. After all, as it increases, the amount of heat that the radiator releases to the environment increases. This type of heat transfer is carried out by infrared radiation and due to direct contact of the heated surface with air.
Important! To increase the area of radiators, manufacturers make such devices with fins. Thanks to its presence, the battery power increases. At the same time, the volume of coolant flowing through them does not change.
- Thermal conductivity of the material from which the radiators are made. As its value increases, the edges of devices with fins heat up more. Therefore, the indoor air will warm up faster.
Radiator option with fins for better heat transfer Source golfstrim-nn.ru
Important! The total power of heating radiators and heat transfer from system pipes in the house should not be less than the total heat loss of the building. Only if this condition is met will it be possible to ensure comfortable living conditions in the building in winter.
See also: Catalog of companies that specialize in home insulation
VALTEC.PRG.3.1.3. Program for thermal and hydraulic calculations
The VALTEC.PRG program is publicly available and makes it possible to calculate water radiator, floor and wall heating, determine the heat demand of premises, the required flow of cold and hot water, the volume of sewage, and obtain hydraulic calculations of the internal heating and water supply networks of the facility. In addition, the user has a conveniently arranged selection of reference materials at his disposal. Thanks to its clear interface, you can master the program even without having the qualifications of a design engineer. The program meets the requirements of Russian regulatory documents governing the design and installation of engineering systems (certificate of conformity).
- Difference between version 3.1.3 and version 3.1.2:
- added module for calculating pipe capacity;
- amendments have been made to the module for calculating water demand according to SNiP - it is possible to continue the calculation if the probability is more than one (insufficient number of devices);
- the “Pipes” reference table has been expanded;
- The User's Guide has been updated.
Training videos:
Calculation of heat loss of a cottage. Part 1 Calculation of heat loss in a cottage. Part 2 Calculation of underfloor heating Part 1 Calculation of underfloor heating Part 2
Load calculation options
To ensure comfortable living conditions by creating a standard temperature in the premises, it is not enough to understand that thermal power is a characteristic that allows you to connect the heat supplied and consumed. You also need to know and be able to use popular load calculation methods.
To find out the required parameter (load), determine the total heat consumption. The amount of this energy should be sufficient to heat the house (indoor air) at least to the standard temperature. To solve this problem, the thermal loads for heating are calculated using one of three common methods. Each method differs in complexity. In this case, the results obtained will have different accuracy.
The calculation of the required parameter is performed:
- on heat loss through external structures and the cost of heating the air supplied through the ventilation system.
Heat loss in percentage terms, affecting the calculation of the required thermal energy Source oboiman.ru
- by area, when the ceiling height is less than 3 m;
- by volume, if the floors are located at a distance of 3 m from the floor;
On a note! Nowadays, various online services are widely used that allow you to quickly calculate the heat load for heating a building, the calculator on which significantly simplifies the entire process. However, this option requires verification. This is the only way to accurately calculate the amount of thermal energy.
Heating engineers and designers calculate thermal energy in accordance with SNiP rules. This is a complex technique used by professionals in this field. The calculation is performed using various reference data. This method allows you to obtain a result with an accuracy of approximately 95%.
Calculations by area or volume are simpler methods. They are based on the use of specific thermal characteristics. Such calculations have a fairly simple algorithm. It does not allow you to obtain results with accuracy, as when calculating heat loss.
When calculating power, specialists always take into account heat losses through the structure of the house Source 1-teplodom.ru
Calculation of heat consumption by area
The heating load is calculated approximately using a very simple method as follows:
- First, measure the perimeter of the house from the street side and calculate its area. If there is a project, data is taken from the relevant documentation.
- Then the measured result is multiplied by 100 W.
- Then the boiler unit is selected taking into account the safety factor, which is usually 1.2 or 1.3.
However, it is better to perform another calculation. With its help, a more accurate average thermal power in watts will be calculated, since the location of the rooms, the region where the house was built and the number of windows are taken into account.
If the height of the rooms does not exceed 3 m, then their total area is first calculated. Then the resulting value is multiplied by a coefficient that takes into account the climatic conditions of the region in which the building was constructed. It is equal to one when the house is located in a temperate climate zone. Moreover, for the southern regions of the country this coefficient is 0.7, and for northern latitudes its value is 1.5-2.
An example of calculating the specific power of a boiler unit Source ck-gaz.ru
At the next stage, the specific thermal characteristic is taken into account. When calculated by area, it is:
- for a room that has one street wall and one window or such structures are completely absent - 100 W/m²;
- for a corner room with one window structure - 120 W/m²;
- for a corner room with two light openings - 130 W/m².
After selecting the appropriate specific thermal characteristic, it is multiplied by the product of the total area of the premises and the so-called climate coefficient. In the course of such calculations, a more accurate result is obtained. The calculated value allows you to estimate the amount of heat required to heat the cold outside air that enters the house through infiltration and through building openings.
Standards for room temperature conditions
Before carrying out any calculations of system parameters, it is necessary, at a minimum, to know the order of the expected results, and also to have standardized characteristics of some tabular values that need to be substituted into formulas or be guided by them.
By calculating parameters with such constants, you can be confident in the reliability of the desired dynamic or constant parameter of the system.
For premises of various purposes, there are reference standards for temperature conditions in residential and non-residential premises. These standards are enshrined in the so-called GOSTs
For a heating system, one of these global parameters is the room temperature, which must be constant regardless of the season and environmental conditions.
According to the regulations of sanitary standards and rules, there are differences in temperature relative to the summer and winter periods of the year. The air conditioning system is responsible for the temperature regime of the room in the summer season; the principle of its calculation is described in detail in this article.
But the room temperature in winter is provided by the heating system. Therefore, we are interested in temperature ranges and their deviation tolerances for the winter season.
Most regulatory documents stipulate the following temperature ranges that allow a person to stay comfortably in the room.
For non-residential office premises with an area of up to 100 m2:
- 22-24°C - optimal air temperature;
- 1°C is an acceptable fluctuation.
For office-type premises with an area of more than 100 m2, the temperature is 21-23°C. For non-residential industrial premises, temperature ranges vary greatly depending on the purpose of the room and established labor protection standards.
Each person has their own comfortable room temperature. Some people like it to be very warm in the room, others feel comfortable when the room is cool - it’s all quite individual
As for residential premises: apartments, private houses, estates, etc., there are certain temperature ranges that can be adjusted depending on the wishes of the residents.
And yet, for specific premises of an apartment and house we have:
- 20-22°С - living room, including children's room, tolerance ±2°С -
- 19-21°С - kitchen, toilet, tolerance ±2°С;
- 24-26°С – bathroom, shower, swimming pool, tolerance ±1°С;
- 16-18°C - corridors, hallways, staircases, storerooms, tolerance +3°C
It is important to note that there are several more basic parameters that affect the temperature in the room and which you need to focus on when calculating the heating system: humidity (40-60%), concentration of oxygen and carbon dioxide in the air (250:1), air movement speed mass (0.13-0.25 m/s), etc.
Video description
A specialist talks about the features of selecting a boiler and the dependence of its power on various characteristics of the house in the video:
Algorithm for calculating the amount of heat taking into account heat loss
Calculating the power of the heating system according to SNiP is the most accurate calculation method. It allows you to select effective equipment for heating rooms. Thermal power is calculated in the following sequence:
- The area of the ceiling, floor, all external walls, window structures in each room is measured.
- Heat loss through each fence of the house that is in contact with the street is calculated.
- The amount of heat consumed to heat the air coming from the ventilation system is determined.
- All previously obtained thermal energy values are added together.
Important! If the calculation of thermal loads is performed for a two-story house, then the calculations do not take into account interfloor ceilings, because they are not in contact with the environment.
Heat loss through the external building structures of a building is the amount of heat that “evaporates” to the street. In this case, the value for each material will be different, because they differ in thermal conductivity and thickness.
Heat loss through the external structures of a residential building Source twimg.com
On a note! When calculating the area of external walls, the quadrature of window openings is not taken into account. After all, more heat is always lost through translucent structures. Therefore, a separate calculation is performed for them.
When the width of the rooms is measured, then half the thickness of the interior partitions is added to the value. You also need to remember about the outer corner. Its size must be taken into account. When measuring, the total area of each building envelope of the house is considered. After all, heat loss occurs through its entire surface.
Features of the selection of radiators
Standard components for providing heat in a room are radiators, panels, underfloor heating systems, convectors, etc. The most common parts of a heating system are radiators.
The thermal radiator is a special hollow modular-type structure made of an alloy with high heat dissipation. It is made of steel, aluminum, cast iron, ceramics and other alloys. The principle of operation of a heating radiator is reduced to the radiation of energy from the coolant into the space of the room through the “petals”.
An aluminum and bimetallic heating radiator replaced massive cast-iron batteries. Simplicity of production, high heat transfer, successful design and design have made this product a popular and widespread instrument for radiating heat indoors
There are several methods for calculating heating radiators in a room. The list of methods below is sorted in order of increasing calculation accuracy.
Calculation options:
- By area . N=(S*100)/C, where N is the number of sections, S is the area of the room (m2), C is the heat output of one section of the radiator (W, taken from the data sheet or certificate for the product), 100 W is the amount of heat flow, which is necessary to heat 1 m2 (empirical value). The question arises: how to take into account the height of the ceiling of the room?
- By volume . N=(S*H*41)/C, where N, S, C are similar. H is the height of the room, 41 W is the amount of heat flow that is necessary to heat 1 m3 (empirical value).
- By odds . N=(100*S*k1*k2*k3*k4*k5*k6*k7)/C, where N, S, C and 100 are the same. k1 - taking into account the number of chambers in a double-glazed window of a room, k2 - thermal insulation of walls, k3 - ratio of window area to room area, k4 - average sub-zero temperature in the coldest week of winter, k5 - number of external walls of a room (which “extend” to the street), k6 - type of room above, k7 - ceiling height.
This is the most accurate option for calculating the number of sections. Naturally, fractional calculation results are always rounded to the next integer.
Video description
A specialist talks about the need to accurately calculate heat losses in this video:
Calculation of heat losses through walls and roof
To calculate the heat that a building loses through a specific building structure, a special formula is used. Before using it, the area of the external fence of the building is calculated (A, m²), the standard temperature inside the room and its minimum value outside for the coldest five-day period of the year for the area where the house is built are determined. The formula also uses the heat transfer resistance of the building's external structure. This parameter is usually denoted by the letter R and measured m²*℃/W.
Formula for calculating heat loss through the roof and walls Source ppt-online.org
Air infiltration or building ventilation
All buildings, especially residential buildings, have the ability to “breathe”, that is, to be ventilated in various ways. This is due to the creation of rarefied air in the premises due to the installation of exhaust ducts in the structures of the house or chimneys. As you know, ventilation ducts are created in areas with increased emissions of contaminants, such as kitchens, bathrooms and restrooms.
Thus, when operating the ventilation system or during ventilation, the main rule of creating a favorable air environment in residential buildings is observed: the direction of movement of fresh air should be organized from rooms with constant occupancy in the direction of rooms with the maximum level of pollution.
That is, with proper air exchange, supply air enters the room through a window, ventilation valve or supply grille and is removed in kitchens and bathrooms.
When calculating heat loss, knowing which method of ventilation of residential premises will be chosen is of fundamental importance:
- Mechanical ventilation device with heated supply air.
- Infiltration is unorganized air exchange through leaks in walls, when windows are opened, or when using pre-installed air valves in wall construction or double-glazed windows.
If a balanced ventilation system is used in a residential building (when the volume of supply air is greater than or equal to the exhaust air, that is, any breakthrough of cold air into the living spaces is excluded), the air entering the living spaces is preheated in the ventilation unit. In this case, the power required to heat the ventilation is taken into account when calculating the power of the boiler equipment.
The ventilation heat load is calculated using the formula:
Q vent = c*p*L*(t1-t2) where, Q is the amount of heat required to heat the supply air, W;
c – heat capacity of air, J/kg*deg p – air density, kg/m3 L – supply air flow rate, m3/hour t1 and t2 – initial and final air temperatures, deg. If there is no organized air exchange in residential premises, then when calculating the heat loss of a building, the heat expended by the heating system to heat the infiltration air is taken into account. In this case, the heating of the air entering the premises is carried out by radiators of heating systems, that is, it is taken into account in their thermal load.
If sealed double-glazed windows without built-in air valves are installed in the premises, then heat losses due to air heating are nevertheless taken into account. This is due to the fact that in the case of short-term ventilation, the incoming cold air still needs to be heated.
For more comfortable ventilation, a supply wall valve is built in.
The amount of infiltration thermal energy is taken into account using several methods, and in the heat balance of the building the largest of the values is taken into account.
For example, the amount of heat to heat the air penetrating into the premises to compensate for natural exhaust is determined by the formula:
Q inf=0.28* L * p * c *( t nar- t pom), where, c – heat capacity of air, J/ kg*deg p — air density, kg/m?
tout – outside air temperature, degrees, troom – design room temperature, degrees, L – amount of infiltration air, m?/hour. The amount of air entering residential premises in winter is, as a rule, determined by the operation of natural exhaust systems, therefore in one case it is taken to be equal to the volume of extracted air.
The amount of hood in residential premises is determined in accordance with SNiP 41-01-2003 according to standard indicators for removing air from stoves and sanitary appliances.
- From a kitchen stove - electric 60 m?/hour or gas 90 m?/hour;
- From the bath and toilets 25 m?/hour
In the second case, this infiltration rate is determined based on the sanitary standard of fresh outdoor air, which must enter the premises to ensure the optimal and high-quality composition of the air environment in residential premises. This indicator is determined by the specific characteristic: 3 m?/hour per 1 m? living space.
The maximum air flow and, accordingly, the greater amount of heat loss due to infiltration are taken as the calculated value.
Example: Since the building considered in the example was built using a frame type with windows in wooden frames, when creating exhaust ventilation in the kitchen and bathrooms, the volume of infiltration will be quite high. Houses of this type are usually the most breathable.
The infiltration component is determined according to the above methods. The calculation is made for the entire residential building, provided that an electric stove is installed in the kitchen, and there is a bathroom and a bathroom on the ground floor.
That is, the volume of exhaust air according to the first method is Lext=60+25+25=110 m?/h,
and according to the second method, the sanitary norm of supply air is Lin = 3 m?/h * 62 m? (living area) = 186 m3/hour.
We take the maximum amount of air into the calculation.
Qinf=0.28*186*1.2*1.005*(22+28)=3,140 W, which is 44 W/m?.
Briefly about the main thing
The amount of heat required is always calculated when heating is created. After all, this is the only way to create an effective heating system for your home. Using this parameter, the rate of transfer of thermal energy from heating equipment and its consumption by a specific object is determined. The value of this characteristic depends on the volume of the house, the climatic zone of its location, the thermal conductivity of materials, the size of radiators, internal and external temperatures.
The required thermal energy can be calculated using a simplified or exact method. Methods based on aggregated data involve calculation by area or volume. For a more accurate calculation, the total heat loss of the object through all external building structures is determined. Additionally, the heat consumed for ventilation is taken into account.
VALTEC CO 3.8. Heating system design software
VALTEC CO is a calculation and graphic program for designing radiator and underfloor heating systems using VALTEC equipment, developed by SANKOM Sp. z oo based on the latest version of the Audytor CO program – 3.8. The product allows you to design and regulate heating systems, and perform a full range of hydraulic and thermal calculations. The program is certified for compliance with the current construction standards of the Russian Federation and the requirements of the Voluntary Certification System of NP "ABOK" (
).
What is a thermal engineering calculation?
Calculation of heat losses is a fundamental document designed to solve such a problem as organizing the heat supply of a structure. It determines daily and annual heat consumption, the minimum heat energy requirement of a residential or industrial facility and heat losses for each room. When solving a problem such as thermal engineering calculations, one should take into account a set of characteristics of the object:
- Type of object (private house, one-story or multi-story building, administrative, industrial or warehouse).
- The number of people living in the building or working in one shift, the number of hot water supply points.
- Architectural part (dimensions of the roof, walls, floors, dimensions of door and window openings).
- Special data, for example, the number of working days per year (for production), the duration of the heating season (for objects of any type).
- Temperature conditions in each of the premises of the facility (they are determined by CHiP 2.04.05-91).
- Functional purpose (warehouse production, residential, administrative or household).
- Structures of the roof, external walls, floors (type of insulating layers and materials used, thickness of floors).
